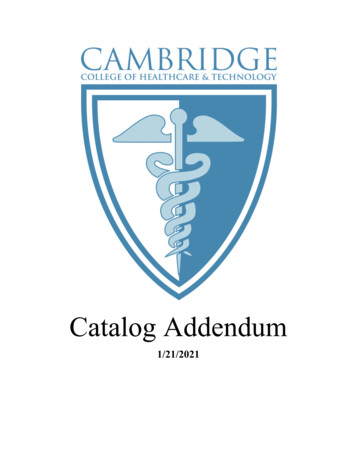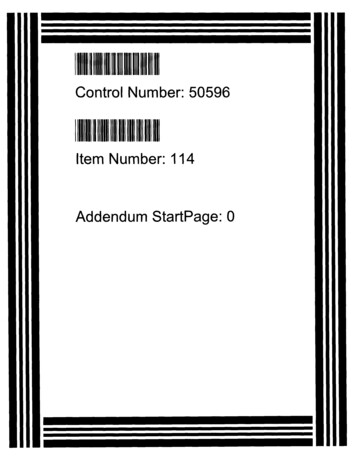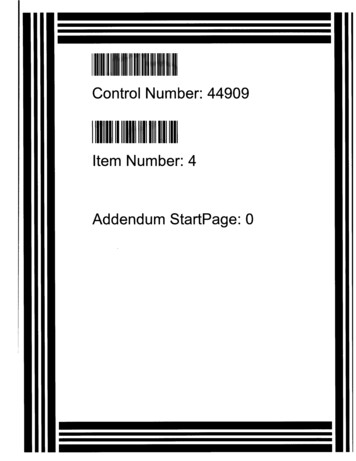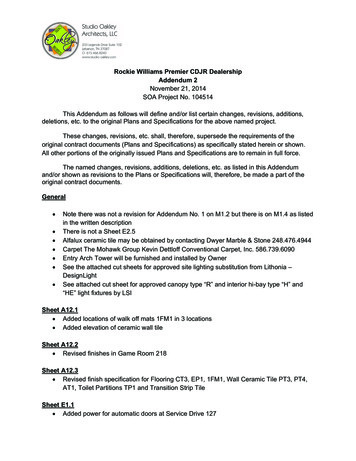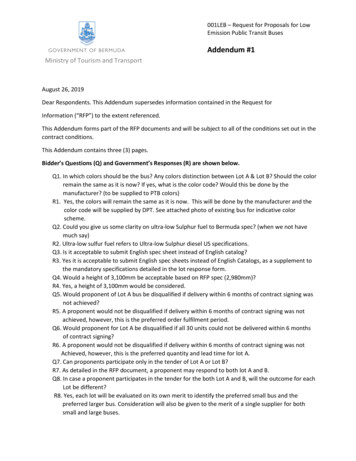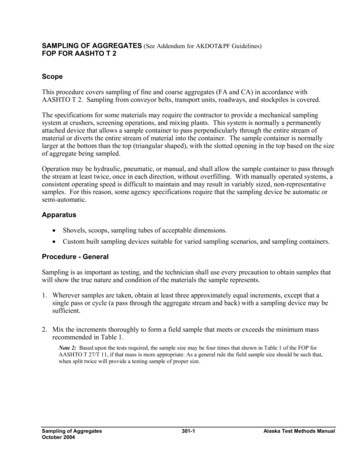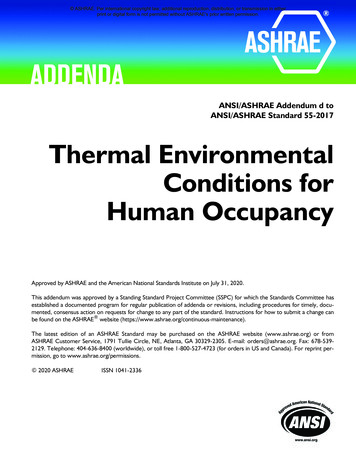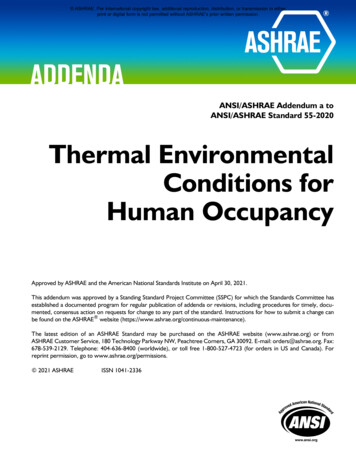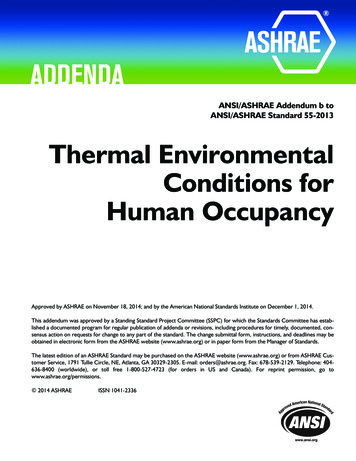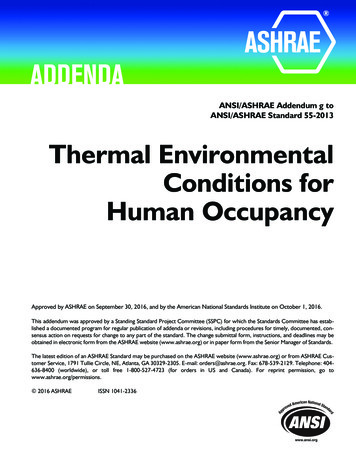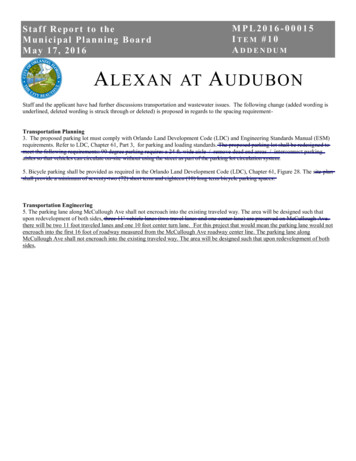
Transcription
Staff Report to theMunicipal Planning BoardMay 17, 2016MPL2016-00015ITEM #10ADDENDUMA LEXAN AT A UDUBONStaff and the applicant have had further discussions transportation and wastewater issues. The following change (added wording isunderlined, deleted wording is struck through or deleted) is proposed in regards to the spacing requirementTransportation Planning3. The proposed parking lot must comply with Orlando Land Development Code (LDC) and Engineering Standards Manual (ESM)requirements. Refer to LDC, Chapter 61, Part 3, for parking and loading standards. The proposed parking lot shall be redesigned tomeet the following requirements: 90 degree parking requires a 24 ft. wide aisle / remove dead end areas / interconnect parkingaisles so that vehicles can circulate on-site without using the street as part of the parking lot circulation system.5. Bicycle parking shall be provided as required in the Orlando Land Development Code (LDC), Chapter 61, Figure 28. The site planshall provide a minimum of seventy-two (72) short term and eighteen (18) long term bicycle parking spaces.Transportation Engineering5. The parking lane along McCullough Ave shall not encroach into the existing traveled way. The area will be designed such thatupon redevelopment of both sides, three 11’ vehicle lanes (two travel lanes and one center lane) are preserved on McCullough Ave.there will be two 11 foot traveled lanes and one 10 foot center turn lane. For this project that would mean the parking lane would notencroach into the first 16 foot of roadway measured from the McCullough Ave roadway center line. The parking lane alongMcCullough Ave shall not encroach into the existing traveled way. The area will be designed such that upon redevelopment of bothsides,
Staff Report to theMunicipal Planning BoardMay 17, 2016MPL2016-00015ITEM #10Bennett Rd.A LEXAN AT A UDUBONLocation MapSubject SiteS U M M A RYOwnerMMM Lakewood LTDLLLPApplicantJames Berardinelli – MapleMulti-Family Land SE,LLLPProject PlannerMichaëlle Petion, AICPUpdated: May 10, 2016Property Location: 3710, 3660 Maguir e Blvd., Staff’s Recommendation:3201 E. Colonial Dr. & 920 Bennett Rd. , (south Approval of the request, subject to the conditionsof Maguire Blvd., east of McCullough Ave.,in this report.west of Bennett Rd., and north of E. ColonialDr.) ( 17.46 acres, District 3).Public CommentCourtesy notices were mailed to property ownerswithin 300 ft. of the subject property during theweek of May 2, 2016. As of the published date ofthis report, no inquiries have been received fromApplicant’s Request:Specific Parcel Master Plan request to allow a the public.357 unit multi-family development at a maximum of 4-stories within the Fashion SquareDRI. The request also includes a modificationfor a 20 % setback reduction to the eastern property boundary and along McCullough Ave.
Page 2EXISTING FUTURE LAND USE MAPEXISTING ZONING MAP
Page 3P R O J E C T A N A LY S I SProject DescriptionThe 17.5 acre subject site is located in the Fashion Square Development of Regional Impact (DRI) and the Colonial Town Centerneighborhood, south of Maguire Blvd., east of McCullough Ave., west of Bennett Rd., and north of E. Colonial Dr. The FashionSquare DRI is a landmark shopping center in the city and was first approved in 1991. The subject property is currently developed asAnthem College building, surface parking, bike trail and retention pond.The applicant is requesting Specific Parcel Master Plan approval to develop a 357 unit multi-family residential development. Comprised of two parts, the multifamily portion of the site is approximately 15.03 acres. In addition, 2.43 acres will be used for the FoxSt. extension and Cady Way Bike Trail redevelopment which fronts Bennett Road. The new project site will contain 357 multifamily residential units with a mix of 1-3 bedrooms units in eight three and four story buildings with a clubhouse and pool, a maintenancebuilding and garages. The Cady Way Bike Trail will also be improved with a trailhead and additional parking. The proposed development is consistent with the 2014 master plan, the City’s Growth Management Plan, which designates the DRI as MetropolitanActivity Center (MET-AC) on the City’s Future Land Use (FLU) Map. The ROW proposed extension has a FLU designation of Public Recreational Institutional (PUB-REC-INST) and a zoning designation of O-2. The FLU and zoning designations allow the proposed uses.Previous Actions: 1983& 1990 – Property platted as part of the Orlando Office Center and the Orlando Fashion Square Subdivisions. July 1991 – City Council approves application for Orlando Fashion Square DRI. December 1994 – City Council approves request to extend Phase I & II buildout dates to December 30, 1999 and December 30,2002 respectively. September 1995 – City Council approves Map H amendment which added two acres of land to the DRI January 2000 – City Council approves request to extend Phase I & II buildout dates to December 30, 2001 and December 30,2004 respectively. September 2003 – City Council approves request to extend Phase I & II buildout dates to December 30, 2003 and December 30,2004 respectively. Additionally, the approval expands and relocates the theater, adds office/school land use into Phase I, and aland use conversation matrix. April 2005 – City Council approves request to extend Phase I & II buildout dates to December 30, 2006 and December 30, 2007respectively. August 2013 – City Council approves request to extend Phase I & II buildout dates to November 28, 2017 and November 28,2018 respectively. Additionally, the approval adds hotel use, converts existing retail entitlements into hotel use, updates conversation matrix, and replaces annual reporting requirement with biennial reporting requirement. June 2014 – City Council approves addition of multifamily residential, increases to retail and office entitlements, decreases theater entitlements, provides additional parking, updates land use equivalency matrix, and amends Map H to show multifamily residential. (DRI2014-0001) May 2015– MPB to review a proposed presumed non-substantial Development Order Amendment to revise Fashion SquareMall DRI Map H to reflect re-allocation of 357 multifamily dwelling units and the addition of 2.13 acres into the DRI.(DRI2016-00002)Project ContextUses surroundingthe subject property include officespace, commercial/retail uses withinthe mall to thewest, a FedExwarehouse andoffice building tothe east, and various commercialuses to the south.See Table-1.Table 1—Project ContextFuture Land UseZoningSurrounding UseNorthMetropolitan Activity CenterAC-3OfficeEastIndustrial / Office Medium IntensityI-P / O-2Industrial / ResidentialSouthMetropolitan Activity CenterAC-3Commercial / RetailWestMetropolitan Activity Center / Office Medium IntensityAC-3Commercial / Retail
Page 4P R O J E C T A N A LY S I SConformance with the GMPThe Metropolitan Activity Center future land use designation has a maximum of 200 du/acre and/or 4.0 FAR and a minimum of 30du/acre and/or 0.75 FAR. The proposed 357 multifamily residential units on 15.03 acres results in a density of 23.7 du/ac. which isbelow the minimum requirement. Staff feels that the application of a lower net density would be compatible with the area and provide consideration for trail amenities and such. By excluding the main road, the Cady Way Trail, the trailhead park area, Lake Overstreet area and the Cady Way Trail road area, the acreage is lowered to 11.5 acres. 11.5 acres yields a density of 31 du/acre.The Fashion Square DRI is approved for 1,387,196 sq. ft. of retail, 2,150 theater seats, 7,746 parking spaces, a 36,300 sq. ft. school(180 student stations and 6,300 sq. ft. of office, 175 hotel rooms and 593 multifamily residential units. The DRI map H shows thisarea as apartments and school/office. The applicant is concurrently requesting a DRI amendment to reflect the proposed expansionof the multifamily use and the elimination of the school/office use, in accordance with F.S. 380.06.19(e)2.g. See the staff report forDRI2016-00002.The proposed master plan request is consistent with the adopted future land use designations, the zoning designations and is compatible with the surrounding area. The proposal will be consistent with the proposed Fashion Square amendment.Conformance with the LDCThe subject site is zoned AC-3 (Metropolitan Activity Center) on the Official Zoning Map. This zoning district is intended to providefor large concentrated areas of residential, commercial, office, industrial, recreational and cultural facilities at a scale which servesthe entire metropolitan area, and at the highest intensities to be found anywhere outside of Downtown Orlando. A mixture of landuses is specifically intended. Table 2- Development Standards details the total proposed density/intensity for the site. As previouslystated, a net density calculation is used for the site.Table 2—Development StandardsZoning AcreageAC-3O-2Use15.03 Residential2.43ROWSq. Ft./DensityDwelling (dwelling units per acre)UnitsAllowed ProposedFARBuilding HeightISR*(floor area ratio)Max.Allowed(impervious surfaceratio)ProposedAllowed ProposedMax.AllowedProposed357 duproposed30-200du/ac31 du/ac*0.75-1.50FARN/A200 75 ft.N/A0.85N/A*Net density calculation used. See GMP analysis.Table 3-Setback Requirements lists the proposed standards compared to code requirements. The development is not consistentwith the required setbacks along the eastern property line and thestreet-side yard (McCullough Ave.). The site plan shall be updated to reflect the code compliant minimums subject to a 20% towest and east property boundaries. The eastern setback shall beincreased to 16 ft. to meet this requirement. The applicant statescompliance with the maximum ISR of 0.90. No bufferyards arerequired for the adjacent uses.Table 3—Setback RequirementsYardMin.ProposedFront– Maguire Blvd.25 ft. 30 ft.Rear– South35 ft. 158 ft.Street-Side– McCulloughAve.25 ft. 20 ft.Side– East20 ft. 15 ft.
Page 5P R O J E C T A N A LY S I STransportationThe applicant is proposing to build a roadway connection between McCullough Rd. and Bennett Rd. The Cady Way Trail currentlyterminates at the eastern portion of the DRI; this development will be required to extend the trail to Herndon Avenue andMcCullough Road. The applicant has addressed the Cady Way Trail by providing additional parking spaces and providing trailheadaccommodations along the southern boundary of the development.Parking requirements for the project are provided in Table 3. The applicant proposes 571 of the required 589 parking spaces, but hasincluded the 13 on-street spaces within the McCullough Ave. ROW, which are not permitted to be included in the tally due to theirlocation in the ROW. This brings the proposed total to 558 spaces. With the conveyance of the trail area and the Fox St. extensionROW, this would result in a further reduction of parking to 542 spaces. The on-street parking spaces would become public insteadof for the private apartment development. LDC section allows a 10% administrative reduction from the required parking. 542 parking spaces would be a 8% reduction which staff is supportive of due to the availability of adjacent transit and biking accommodations.Table 3—Parking RequirementsUseUnits/sq. ft.MinimumRatioMinimum SpacesRequiredMaximumRatioMaximum SpacesPermittedMultifamilyStudio/1 bdrm1771.5/unit2662 bdrm1491.75/unit2603 bdrm312/unit62Total Required:Total Proposed:588—N/A——-—-558**Total includes 16 on-street parking spaces on Fox St., which would become public parking with the dedication of ROW to the City.StormwaterThe development proposes an underground stormwater exfiltration system in addition to the continued usage, though relocation isproposed, of the detention pond known as Lake Overstreet.SchoolsThe development is subject to both Capacity Enhancement and Concurrency. This project is zoned for Audubon Park ES, GlenridgeMiddle School, and Winter Park High School. It is located in School Board District #6. There is sufficient school capacity at the assigned schools. The project is subject to school concurrency.
Page 6S U RV E YLake Overstreet
Page 7DEVELOPMENTPLANFox St.extensionProposed CadyWay Trailhead
Page 8MAP H AMENDMENT(PROPOSED, DRI2016-00002)
Page 9Elevations
Page 10Street SectionsFox Street Section
Page 11SITE PHOTOSSubject property asviewed from Maguire Rd.McCullough Ave. looking south.Subject property is on the left.Existing Cady Way Trail onsubject property.Existing Bennett Rd.crossing of the trail.
Page 12AERIAL PHOTOSubject siteFINDINGSSubject to the conditions contained herein, the proposal is consistent with the requirements for approval of Planned Developmentapplications contained in Chapter 65 of the Land Development Code (LDC):1. The proposal is consistent with the City’s Growth Management Plan.2. The proposal is consistent with the purpose and intent of the AC-3 zoning district and all other requirements of the LDC.3. The proposal is compatible with surrounding land uses and the general character of the area.4. The necessary public facilities will be adequate to serve the proposed use, or will be provided by the applicant as a condition ofthis approval.Staff recommends approval of MPL2016-00015 subject to the following conditions:
P aaggee 1133C O N D I T I O N S O F A P P R O VA LGrowth ManagementThe Comprehensive Planning Studio has no objection to the proposed master plan application provided that DRI2016-00002 is approved.Land Development1. Land Use and Zoning. Development of the property shall be consistent with the development standards of the AC-3 zoning designation.2. General Code Compliance. Development of the proposed project should be consistent with the conditions in this report, the Fashion Square DRI and all codes and ordinances of the City of Orlando, the State of Florida, and all other applicable regulatory agencies. All other applicable state or federal permits must be obtained before commencing development.3. Minor Modifications. Zoning variances and modification of standards may be approved pursuant to the procedures set forth in Part2J and Part 2F, Chapter 65, Orlando City Code, respectively. The planning official may also approve minor modifications and designmodifications to fences, walls, landscaping, accessory structures, signs, and bufferyard requirements. Additionally, recognizing thatdevelopment plans can change in small ways between the planning and permitting stages of development, the planning official mayapprove up to a 10% modification of any applicable numerical development standard if the planning official finds that the proposedmodification is consistent with the applicable goals, objectives, and policies of the GMP, is compatible with nearby existing landuses, would not result in inadequate public facilities, and is otherwise consistent with the public health, safety, and welfare. Whenapproving such a modification of a development standard, the planning official may impose one or more of the conditions of development provided at section 65.334, Orlando City Code, but such condition or conditions must be reasonably calculated to mitigatethe identifiable land use impacts of the modified standard.4. Conformance with Master Plan Required. Construction and development shall conform to approved site plans, elevations, andlandscaping plans on file with the City Planning Division and all conditions contained in this report, or as modified by the MunicipalPlanning Board and City Council. When submitting plans to the Permitting Division for permitting, the applicant shall attach to eachsubmittal a copy of this staff report, and the excerpts of the Municipal Planning Board minutes.5. Final Site Plan. Approval of the Master Plan by City Council shall give the applicant authority to submit an application for FinalSite Plan approval. The Final Site Plan shall be prepared in accordance with LDC §65.346-50. The Project Planner, Zoning Official,and Planning Official shall review the Final Site Plan for conformance with the requirements of this Master Plan approval, and allfinal details shall be included in any approval for a building permit by the Permitting Division. The Final Site Plan may be submittedconcurrently with an application for a building permit, but approval of the building permit shall be contingent upon satisfactory review of the Final Site Plan by the Project Planner, Zoning Official, and Planning Official and any changes required to the final details must be shown on all revisions to the permit documents.6. Expiration. Upon approval of the Master Plan by City Council, a building permit shall be obtained for the work requiring the master plan within two years of the master plan approval. If the applicant does not receive the building permit within two years, then themaster plan is no longer valid and the applicant must reapply for a master plan if the applicant wishes to proceed with a developmentrequiring a master plan. If the building permit for the work requiring the master plan expires before a certificate of occupancy or certificate of completion is issued for the work requiring the master plan, then the master plan is no longer valid and the applicant mustreapply for a master plan if the applicant wishes to proceed with a development requiring a master plan. However, the Planning Official may extend this time limit for one period of up to 12 months for good cause shown upon written application filed 30 days priorto the expiration date.7. Density. Development shall be no less than 357 units and limited to 200 du/acre.8. Setbacks. Setback requirements shall conform to the multi-family standards of LDC section 58.572. A 20% modification is permissible along McCullough Ave and the eastern property line. The transfer of ownership of the Cady Way Trail and Fox St. shallnot render the southern setback non-conforming.9. Parking. The development is allowed a parking reduction, of the minimum required number of spaces, up to 8%.10. Final Site Plan Determination. A Zoning Official Final Site Plan Determination shall be required prior to submission for building permits. Plans shall be updated to reflect compliance with conditions of approval.
P aaggee 1144C O N D I T I O N S O F A P P R O VA L ( C O N T . )Urban Design1. Landscape:a.Landscape Plan Review. All landscape plans must achieve the Minimum Required Landscape Score (MRLS) required for the proposed type and intensity of development. Meet City Code Chapters 60 and 61. A spreadsheet showingcompliance with the Minimum Required Landscape Score must be included with the plans. A digital spreadsheet form isavailable at pe-code/b.Aquatic Plantings shall be planted in and near the wet detention pond with appropriate native aquatic plants fromthe Approved Plant List.c.The site landscaping shall meet the City Code requirements in effect at the time of permitting.d.Landscape and street trees are required on Fox Street per Code Section 60.216.e.Turf grass may not exceed 60% of the pervious (landscape) area of the site, excluding storm water managementareas and sports fields (see Code Section 60.225). Please note the total area of turf grass, expressed in square feet and as apercentage of the landscape area.f.Retention areas are exempt from the requirement of maximum turf grass cover of 60% (see Code Section 60.225).g.There is conflict with the proposed landscape plan and sidewalks on sheet LA1.11. If the existing sidewalks are toremain adjust the landscape however, if the sidewalks are to be removed, this needs reflect on all drawings.h.Existing trees along the perimeter of the site to the east shall be preserved to the extent practical, excluding exoticinvasive trees. This may require minimal cut and fill within root zones.i.Land cl
Anthem College building, surface parking, bike trail and retention pond. The applicant is requesting Specific Parcel Master Plan approval to develop a 357 unit multi-family residential development. Com-prised of two parts, the multifamily portion of the site is approximately 15.0
