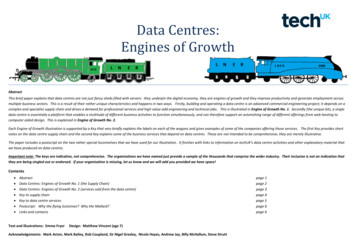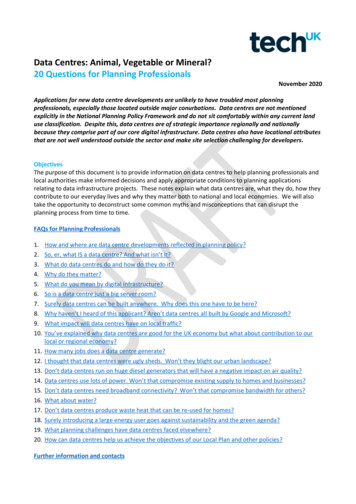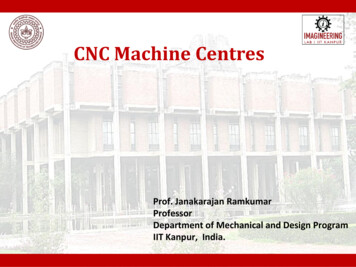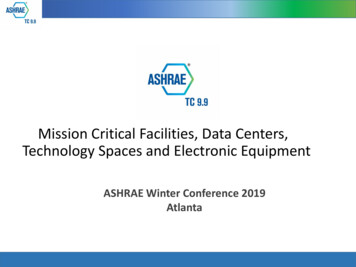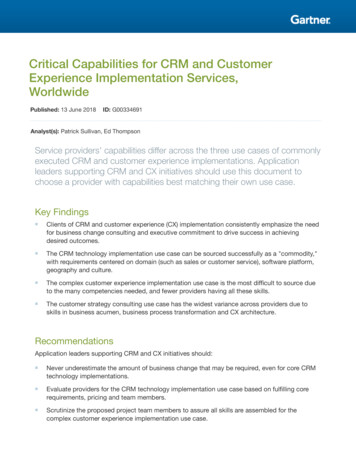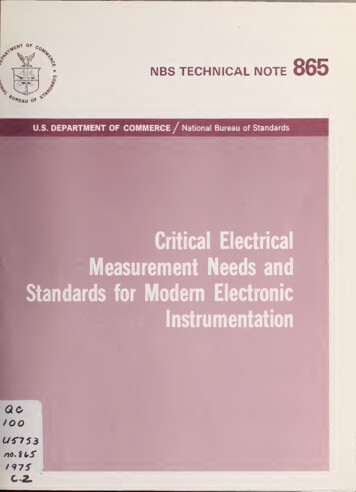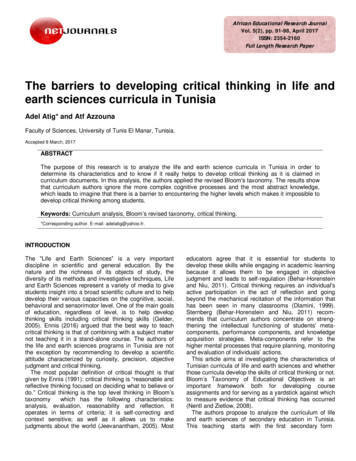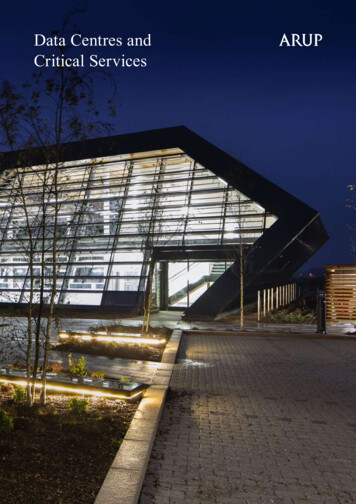
Transcription
Data Centres andCritical Services
CONTENTS58 Operations and Facilities Management70 Engineered Architecture08 Existing Facilities84 End to End Services50 Project and Cost Management22 New Build Facilities40 Network Infrastructure80 Analysis and Validation264 Due Diligence and Specialist Services1
DESIGNING THE DATA CENTRESTHE WORLD RELIES ONIn order to remain competitive in a constantlyevolving industry, our clients need to balancenumerous competing issues. Arup recogniseand understand these drivers, enablingour specialists to develop innovative ideassuccessfully balancing: Rising costs of energy The high cost of capital Resilience requirements Cloud infrastructure for business and ITstrategies Pressure to reduce real estate costs An aging infrastructure and risks associatedwith upgrading live Mission Criticalfacilities Increasing regulatory pressure Drivers for virtualisation and the realities ofimplementation Physical and virtual security precautions Designing and operating challenges in areasat risk of natural catastrophe Staff replacement and retention Sustainability and the environmentalimpacts of the sectorThe global demand for data continues to grow.Arup is shaping the data centres that willpower this future, designing highly sustainablefacilities that deliver the speed, resilience andsecurity that industries, clients and individualsrely upon.Arup has been at the forefront of data centredesign since the industry began. We workcollaboratively with our clients offering fullengineering, architectural and consultancyservices for the entire lifespan of the datacentre, from master planning to operationsoptimisation.We work as global partners for manyinternational data centre owners, deliveringmultiple projects for co location and hyperscaleoperators. This is a power hungry industry,so we work hard to maximise efficiency,optimise ongoing operations and help clients toreduce the carbon footprint of their businesseswith specialist designs that represent thebest combination of sustainability and highperformance."Arup contributedsignificantly tomeet the ambitioustarget to hand overa completed andfully commissioneddata centre within aconstruction periodof only ten months.Over the entirecourse of the projectwe perceived Arupas a valuable andtrusted partner thatdelivered on timeand supported usat any time in avery pragmatic andflexible manner."Alan Clinton,Regional Manager,Mercury Engineering2
ARUP PROJECT EXPERIENCECountries in blue indicatewhere Arup have designeddata centres.NUMBER OF DATA CENTRES BY COUNTRY — TOP FIVE*54England37US18Australia12Ireland11Japan*As of 201845
KEY SERVICESAccessibilityAccessibilityAcousticsand tManagementDaylightingBMS andDesign LEEDConsultingLife SafetyConsultingLightingLogistics ineeringMechanicalEngineeringOperations andMaintenanceControls andCommissioningControlsControlsand& ntPersonnelPlanning ectManagementPublic ability andAvailabilityEngineeringSecurity Riskand ructuralEngineeringStructuredCabling csDynamicsGeology andGeotechnicsICTNetworksInteriorDesignIT andCommunicationsTechnical ineeringEngineeringTesting andcommissioningThreatand& onAssessment67
Existing Facilities8FEATURED PROJECTSEquinix LondonData Centre 5Equinix Frankfurt 4.4 CoolingSystem UpgradeEquinix LondonData centre 10Global TelecommunicationsOrganisation Data CentreRedevelopmentConfidential TechnologyData Centre ExpansionMultinational Banking andFinancial Services PhasedRefurbishmentWellcomeTrustUniversity ofSouthamptonIBM North HarbourEquinix Amsterdam3.3 Data CentreFDC2 Data CentreCSCS Swiss NationalSupercomputing Centre9
EQUINIX LONDON DATA CENTRE 5EQUINIX LONDON DATA CENTRE 5 (CONTINUED)London, UKAll Equinix projects are designed to be highly resilient and robust,meeting the highest standards required by their European customerservice level agreements.Equinix is the leading global interconnectionplatform, uniting companies inside the world’smost networked data centres. Arup has a longstanding (19 year) relationship with Equinix/IX Europe in Europe and has successfullydelivered project work in the United Kingdom,France, Germany, Switzerland, the UAE,Australia, the US and Canada.Arup have provided engineering, projectmanagement services and on-site support todeliver London 5 (LD5) extending Equinix’scampus of facilities in Slough and following onfrom the sales success of LD4. LD5 provides16,000m 2 of net premium white space in fourphases, with 24MW of redundant UPS powerand cooling phased to match.Projects range from large new build facilitiesto smaller intricate upgrade and expansionprojects to existing live buildings. Projectstypically require clear and effective strategiesfor fit out over multiple investment phases.Work on the project began in 2008, with thefirst phase open in April 2010. Opening in late2013, the final phase of white space completedthe phased build-out of space. To accommodatethe rapid customer load growth, the finalpart of the electrical infrastructure populated2,000m 2 of dedicated plant areas, installingMV generators, packaged substations, UPSs,batteries and cooling equipment.Arup has drawn from its regional andinternational presence to deliver projects withinEurope and assisted with the assimilation ofEquinix approach in multiple regions. Aruppro actively supports projects through thewhole life cycle including planning, design,construction, commissioning, testing andhandover phases, where Arup typically deploy asite based team, followed by continuous supportin operation.10Arup provided full engineering services,project and cost management for the design andsite supervision of the 184m development. TheM&E engineering solutions provide exceptionallevels of resilience and redundancy required byEquinix, the world’s leading retail co locationservice provider.The design allows for twin 40MVA 33kV HVsubstations and the phased installation of upto twenty-eight 2.25MVA standby generators,1.25MW air cooled chillers, forty-four 3.5MVAtransformers, ninety-six 500kVA UPS modulesand two hundred and fifty 140kW chilled waterCRAC units.The Arup phasing strategy and innovative useof temporary link ups (TLUs) between phaseshas allowed over 25m of installation works tobe deferred until actual customer load requiresit. This has resulted in exceeding the client’sbudget expectations and reset their globalbenchmark for Capital Spend Efficiency.CLIENTEquinixCONTRACTORSCrown House Technologies andSkanskaPROJECT FAST FACTS16,000m2 net white space over 2nr.buildings24MW available net capacity1.5kW/m2 Net Power density40MVA power allocation at fullbuild outARUP SERVICESBMS andDesign gementProjectManagementPublic ironmentally, the LD5 design conceptimproved the site Power Usage Efficiency(PUE) through implementation of air sideeconomisers for UPS room cooling and higherdata hall operating temperatures.Extensive CFD thermal modelling wasundertaken by the Arup specialist team toprove the higher operating temperatures wouldallow for continuous operation within Equinix’sservice level agreement envelope.Testing andCommissioning11
EQUINIX FRANKFURT 4.4 COOLING SYSTEM UPGRADEEQUINIX LONDON DATA CENTRE 10GermanyLondon, UKThe project consist of upgrading the coolinginfrastructure of an existing data centre facility,increasing the available IT cooling density andimprovement in the energy efficiency.The existing building and cooling system wasthoroughly examined by Arup prior to designand construction, allowing correct measures tobe introduced for seamless execution.The existing concrete structure below theexternal condensers was strengthened withinternal steel frames to allow new air cooledchillers to be placed on top.An execution phasing strategy was developedto enable installation of new chilled waterpipework under the raised floor, replacing theexisting condenser water pipework in variousstages. This allows for migration of the coolingload with no impact to client operations.Arup prepared the cooling load migrationstrategy and supervised the process with acontinuous presence on site during test andcommissioning phases.LD10 was formerly the site of the IO data centre.Arup carried out technical due diligence aheadof the procurement of the site by Equinix inFebruary ECT FAST FACTSCalculated improvement toefficiency of cooling infrastructureserving the facility up to 50% at fullload and 66% at part load.ARUP SERVICESArchitectureElectricalEngineeringBMS andDesign ingThe existing data centre consisted of a 10,000m2warehouse in the Slough Trading Estate. It was alive data centre partially populated with modulardata halls, power modules, a front of house areaand related plant.Equinix’s brief was to maximise the IT load,white space area and cabinet numbers whilstadhering to their highly efficient and resilientmechanical and electrical (M&E) template designtopologies and standards.Over the last 2 years Arup have developed thedetailed design for 17.2MW of IT load.StructuralEngineering12Arup designed a 6500m mezzanine level insidethe existing warehouse, which once constructed,increases the usable floorspace by 60%.2Arup have supported Equinix, Mercury (GeneralContractor) and Andrew Reid & Partners(Commissioning Agent) through the three phasesof construction and commissioning, deliveringthe first 13.2MW of IT capacity.Arup have provided a number of specialistservices such as CFD modelling (both internal& external), Acoustic Studies, Fire Suppression,Fire Engineering, Controls Engineering & HVDetailed Design.Arup provided M&E weekly site attendancethroughout the construction phase(s), to answergeneral contractor queries in relation to bothexisting site infrastructure and the new design.Arup have also redesigned and developed theexisting front of house area to satisfy specificcustomer requirements in parallel with Equinixbranding criteria.CLIENTEquinixPROJECT FAST FACTS17.2MW IT load, 7,800m2 whitespaceARUP SERVICESAcousticsArchitectureCFDControls eeringProjectManagementPublic HealthEngineeringStructuralEngineeringArup undertook the Principal Designer Role forthe project, from pre-construction to handover.13
GLOBAL TELECOMMUNICATIONS ORGANISATION DATA CENTRE REDEVELOPMENTGLOBAL TELECOMMUNICATIONS ORGANISATION DATA CENTRE REDEVELOPMENTHong KongHong KongArup provided full mechanical, electrical andpublic health design of 17 storey operatingwarehouse conversion to a data centre at NewTerritories.The scope included conversion of 8 floorlevels to a data centre including associatedMEP infrastructure. This scope also includedrefurbishment of existing and additional MEPinfrastructure for an IT load of 7.1MW andserved by 8500kW decentralized chiller plants.For achievement of Tier IV power supply, twoincoming 11KV HV power supplies N N wereadded from CLP Power Hong Kong and backup by generators for N N arrangement.The stages of conversion were are arranged inthe following phases;CLIENTConfidentialARCHITECTPhase 1: Full MEP infrastructure design foreight data hall floorsPhase 2: Design and tender for lift conversionPhase 3: Design and tender for HV/LV riserconversion from existing lift shaftsPhase 4: Full MEP infrastructure design forplant room floorsPhase 5: Design and tender for high voltagepower supplyPhase 6: Design and tender for generator powersupplyStudio OnePROJECT FAST FACTSConversion of floors of existingwarehouse building to 8 storeydata hall floors. This project involvealternation of existing and additionMEP infrastructure to achieve Tier IVarrangement.ARUP Public HealthEngineeringArup operated as lead design consultantresponsible for the project management, MEP,structural engineering design and managementof all sub-consultants on this 9000m 2renovation.This seven floor transformation into an UptimeTier III data centre includes 1000 racks and7MW IT load, completed within a restricted 10month programme.The design adopted a decentralized modularair-cooled chiller concept with front-flow airmanagement within data hall, endeavouringto deliver seamless design and tenderdocumentation.Client aspirations included significant timesaving in both construction, testing andcommissioning stages.14The data centre has the ability to accommodatevariable uptake rates dependent on differentend-user requirements with a high powerdensity up to 10kW per rack.Improved energy efficiency with a PUE valueof less than 1.5 was achieved using high chilledwater supply temperature and a highly efficientvariable speed modular air-cooled chiller.Distributed redundancy for electricalsystems with container type generators onR/F are designed to provide reliable powerprovision with minimum electrical plant rdPROJECT FAST FACTSRenovation of seven floors(GFA:9000m2) of an operationalindustrial building into a new highdensity data centre with 1000 racksand up to 7MW IT load under afast track project programme ofapproximately 10 months.ARUP ProjectManagementStructuralEngineeringPublic HealthEngineering15
CONFIDENTIAL TECHNOLOGY DATA CENTRE EXPANSIONMULTINATIONAL BANKING AND FINANCIAL SERVICES PHASED REFURBISHMENTIllinois, USLondon, UKThis two-storey expansion provides anadditional 2,150 cabinets and 8.8MW of grossUPS capacity to the existing facility. The newexpansion will leverage spare capacity withinthe existing mechanical infrastructure.Upgrading an existing data centre is, in severalaspects, more challenging than building agreenfield facility. Ensuring operationalcontinuity of the running operation isimperative. Any implementation involvingexisting infrastructure needs to be carefullyevaluated for risk, both to the overall operationand during construction.Incorporations to existing systems areparticularly challenging. In many cases,as in extending a chilled water line, it isunfavourable to perform these live. In others,such as tying into existing switchgear, it maybe impossible to do so without performing ashutdown. In these situations, constructionphasing becomes a critical constraint for theproject. Coordination with contractor and clientwere vital to the success of this project.Key considerations during the design phasewere: Confirmation of as-built documentation Identification of connection points (sparebreakers, unused conduits, unused taps/valved connections) Confirmation of utility capacity (will N 1MV support become available at projectcompletion)During the design, Arup paid particularattention to: UPS upgrades STS migrations Modification of the electrical load shedscheme Hydraulic analysis of chilled waterride-through capacity Addition of new HVAC central plantcapacity Tie in of the new chilled water loop Replacement of the existing Siemens BMSsystem Tie in of fire protection and life lPROJECT FAST FACTSPROJECT FAST FACTSTier IV2,150 cabinetsThree buildings covering 39019m2.Works carried out on fully occupied,functional banking headquarters.ARUP SERVICESWorks carried out while bank’s datacentre remained ringPublic HealthEngineeringWorks had to accommodateother ongoing projects happeningsimultaneously on the 3-buildingcampus.ARUP SERVICESAccessibilityAccessibilityBMS andDesign desFireSafetyLightingMechanicalEngineeringPublic HealthEngineeringAcousticsand ionAssessmentThis London campus is 23 years old and madeup of three buildings covering 39019m 2, whichwas refurbished to become the main City ofLondon base for this multinational banking andfinancial services company.Arup design services facilitated the strategicupgrade of the main cooling and heating plantin this fully occupied, operational headquartersand data centre building.PHASE 1Following an initial options analysis for theengineering performance strategy includingsystems, resilience, load profiles and expansionscenarios, Arup completed the detailed designof the MEP infrastructure. Spanning over sixstoreys, including a complete revision of theelectrical infrastructure, whilst maintaining theoperation of an existing data centre.PHASE 2Arup provided SMEP services to the bank inorder to facilitate the strategic upgrade of theirmain cooling and heating plant and associatedpower and controls, within the fully occupiedand operational building.Arup also offered BMS design services for theupgrade of the systems controls to correspondwith the rest of the recently upgraded controlsystems.The Arup design strategy for phasing andmigrations had to accommodate additionalongoing projects happening simultaneously onthe 3 building campus.Arup also provided BMS design services forthe upgrade of the system controls to align withthe recently upgraded control systems.The design strategy for phasing and migrationswas implemented to accommodate furtherongoing projects occurring simultaneously onthe campus.1617
WELLCOME TRUSTUNIVERSITY OF SOUTHAMPTONIBM NORTH HARBOUREQUINIX AMSTERDAM 3.3 DATA CENTRECambridge, UKSouthampton UKUKAmsterdam, NetherlandsIBM North Harbour East Building is a strategicdata centre where the HV infrastructurewas reaching it's end of life. Arup providedsolutions from feasibility to constructionsupport and commissioning services for thereplacement of the existing 11kV Switchgear.The solution provided a concurrentlymaintainable approach rather than the existingsystem which had a number of Single Points ofFailure.Arup were appointed by Mercury to completethe detailed design and provision of site supportfor two phases of the Equinix’s data centreAM3, based in Amsterdam. 1685m 2 (2,3 MW)of white space was added to the ground floor,beneath the existing elevated data centre, alongwith the associated power and cooling plantupgrades.“The depth of[Arup’s] knowledgeand the passionateattention to detailensured that theUoS was delivered aclass leading futureproof facility.”Mike Powell - Data CentreManager, University ofSouthamptonThe Wellcome Trust's objective was to provideincreased capacity and resilience for the newquadrant, in order to allow an upgrade incomputing power for the next 10 years of thebuilding.Arup developed a low impact solution thatwould minimise the effect on the existing livedata halls. By utilising latest best practise inequipment selection and operation of the room,an adiabatic cooling solution and increasedambient temperatures in the new data hallcreate a PUE expectation of 1.2.The Wellcome Trust Ltd.ARUP SERVICESMechanicalEngineeringThe new data centre houses critical servicesincluding campus IT connectivity, studentservices and High Performance Computing(HPC)
LD10 was formerly the site of the IO data centre. Arup carried out technical due diligence ahead of the procurement of the site by Equinix in February 2017. The existing data centre consisted of a 10,000m2 warehouse in the Slough Trading Estate. It was a live data centre partially populated with modular
