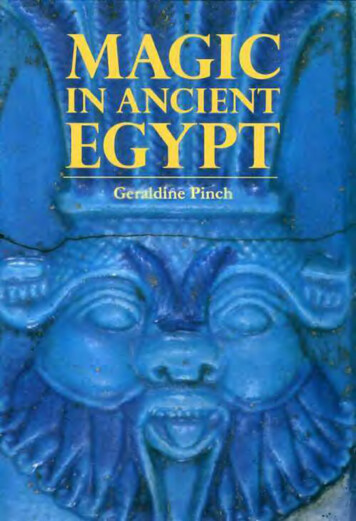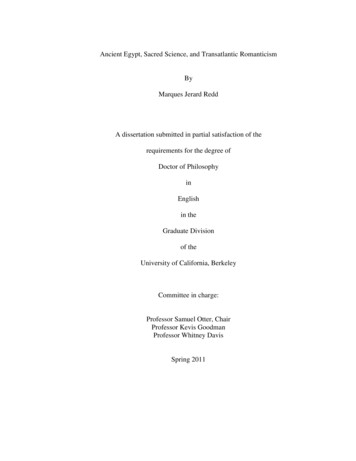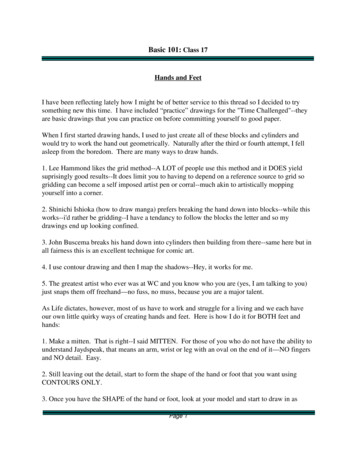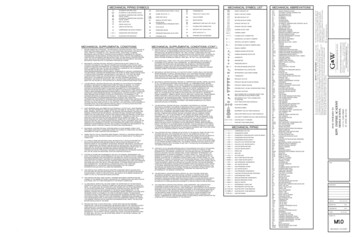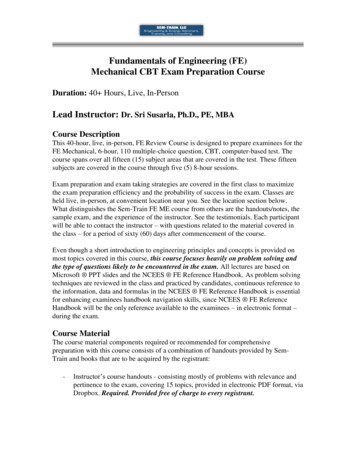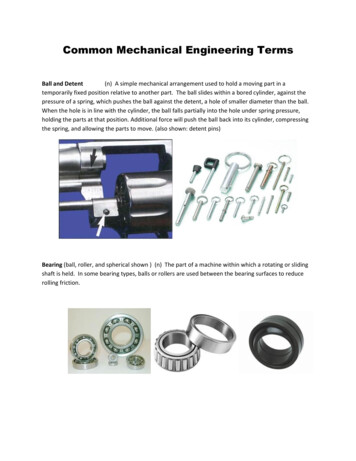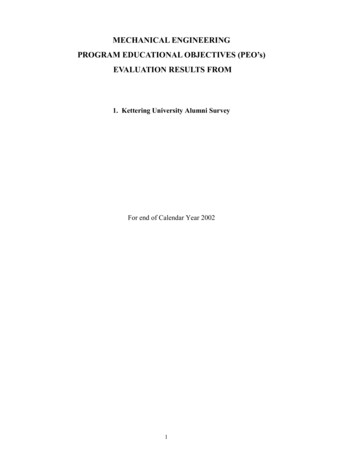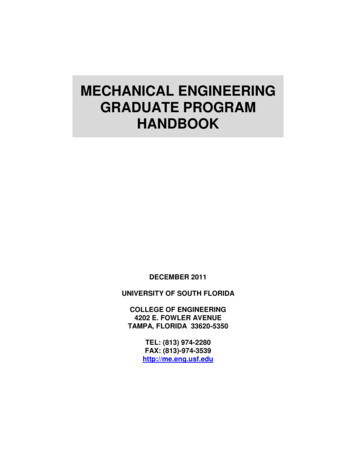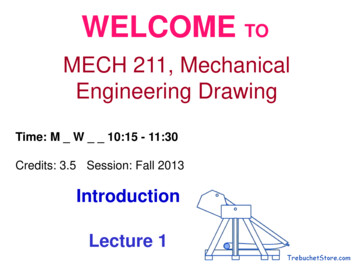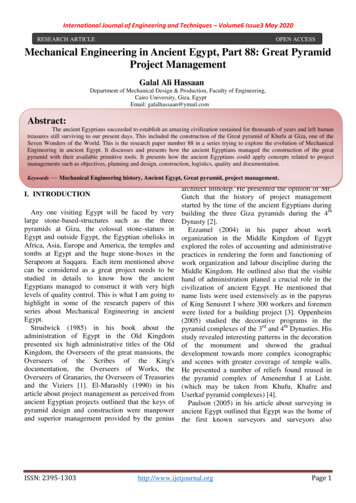
Transcription
International Journal of Engineering and Techniques – Volume6 Issue3 May 2020RESEARCH ARTICLEOPEN ACCESSMechanical Engineering in Ancient Egypt, Part 88: Great PyramidProject ManagementGalal Ali HassaanDepartment of Mechanical Design & Production, Faculty of Engineering,Cairo University, Giza, EgyptEmail: galalhassaan@ymail.comAbstract:The ancient Egyptians succeeded to establish an amazing civilization sustained for thousands of years and left humantreasures still surviving to our present days. This included the construction of the Great pyramid of Khufu at Giza, one of theSeven Wonders of the World. This is the research paper number 88 in a series trying to explore the evolution of MechanicalEngineering in ancient Egypt. It discusses and presents how the ancient Egyptians managed the construction of the greatpyramid with their available primitive tools. It presents how the ancient Egyptians could apply concepts related to projectmanagements such as objectives, planning and design, construction, logistics, quality and documentation.Keywords — Mechanical Engineering history, Ancient Egypt, Great pyramid, project management.I. INTRODUCTIONAny one visiting Egypt will be faced by verylarge stone-based-structures such as the threepyramids at Giza, the colossal stone-statues inEgypt and outside Egypt, the Egyptian obelisks inAfrica, Asia, Europe and America, the temples andtombs at Egypt and the huge stone-boxes in theSerapeom at Saqqara. Each item mentioned abovecan be considered as a great project needs to bestudied in details to know how the ancientEgyptians managed to construct it with very highlevels of quality control. This is what I am going tohighlight in some of the research papers of thisseries about Mechanical Engineering in ancientEgypt.Strudwick (1985) in his book about theadministration of Egypt in the Old Kingdompresented six high administrative titles of the OldKingdom, the Overseers of the great mansions, theOverseers of the Scribes of the King'sdocumentation, the Overseers of Works, theOverseers of Granaries, the Overseers of Treasuriesand the Viziers [1]. El-Marashly (1990) in hisarticle about project management as perceived fromancient Egyptian projects outlined that the keys ofpyramid design and construction were manpowerand superior management provided by the geniusISSN: 2395-1303architect Imhotep. He presented the opinion of Mr.Gutch that the history of project managementstarted by the time of the ancient Egyptians duringbuilding the three Giza pyramids during the 4thDynasty [2].Ezzamel (2004) in his paper about workorganization in the Middle Kingdom of Egyptexplored the roles of accounting and administrativepractices in rendering the form and functioning ofwork organization and labour discipline during theMiddle Kingdom. He outlined also that the visiblehand of administration planed a crucial role in thecivilization of ancient Egypt. He mentioned thatname lists were used extensively as in the papyrusof King Senusret I where 300 workers and foremenwere listed for a building project [3]. Oppenheim(2005) studied the decorative programs in thepyramid complexes of the 3rd and 4th Dynasties. Hisstudy revealed interesting patterns in the decorationof the monument and showed the gradualdevelopment towards more complex iconographicand scenes with greater coverage of temple walls.He presented a number of reliefs found reused inthe pyramid complex of Amenemhat I at Lisht.(which may be taken from Khufu, Khafre andUserkaf pyramid complexes) [4].Paulson (2005) in his article about surveying inancient Egypt outlined that Egypt was the home ofthe first known surveyors and surveyors alsohttp://www.ijetjournal.orgPage 1
International Journal of Engineering and Techniques – Volume6 Issue3 May 2020performed construction surveys. He presentedcolored scenes authorizing surveying works fromtomb of Menna. He outlined that ancient works forone of the Queen's pyramid adjacent to the GreatPyramid of Khufu was found. He presented the planof Pharaoh Ramses IV tomb in a papyrus in TurinMuseum where the dimensions of various shaftsand chambers were listed [5]. Clarke (2009)explored the role of the 'Overseer' in theadministration of Upper Egypt to the end of the OldKingdom. He positioned the role within the OldKingdom bureaucracy, explored the responsibilityof the role and discussed the different changes inresponsibilities occurred over time [6].Holland (2011) in his paper about building thecase for historical project management presentedthe historical project of building the Giza pyramidduring the era 2550-2530 BC. He stated that theproject had enormous technical challenges from thecreation of a perfectly level base to building theburial chambers to completing its last third andmounting a cap stone. He outlined that this projectemployed a workforce of up to 20,000 at any time.The work force had to be supplied with materials,tools, food, refreshments, clothing, housing, healthcare and entertainment [7].Pelletier (2013)investigated how the ancient Egyptians utilizedlogistics. Based on archaeological evidence hestated that ancient Egyptians were skilled indesigning logistical systems. He stated also that thecore goals of logistics found in ancient Egypt havelargely remained the same in modern businesslogistics [8].Barta (2013) described the development of theadministration through the examination of Kings,Viziers, Courtiers and administrators of lower rankin ancient Egypt. He studied the administrationduring the 1st, 2ndand 3rd Dynasties, the 4th, 5thDynasties down to the reign of Nyuserra, Late 5thand 6th Dynasties [9]. Brovarski (2013) in his paperabout overseers of Upper Egypt in Old and MiddleKingdoms outlined that 85 overseers of UpperEgypt were known in the period from Old toMiddle Kingdom. He provided an inventory of theholders of the 'Overseer' title, their dating and thesignificance of their titles [10]. Saatci (2014) statedthat the management concept showed itself as earlyas thousands of years BC in the form ofISSN: 2395-1303administration. He discussed in details theorganization, human resources management andreporting examples from ancient Egypt. He statedthat ancient Egypt saw the introduction of the 'Bookof Dead' as the first documented quality systemwith detailed procedure needed to prepare the bodyand soul for the afterlife. He presented theattendance list of labours from Reisner I papyrus[11].Driaux (2016) stated that the water supply of theinhabitants of ancient Egypt was completelymanaged by the state through the localadministration charged to bring water from ruralareas into towns and cities and redistribute it to theinhabitants. He referred to the stela of Pepi I, the 3rdKing of the 5th Dynasty including his Decreementioning the location and kind of installationswhere water was drawn from pyramid town of KingSneferu at Dahshur. He presented also a stela fromthe reign of Senusret I, the 2nd King of the 12thDynasty recording that he made a watering placefor his city [12]. Hassaan (2017) in his paper aboutfarming tools in ancient Egypt presented evidencesfrom ancient Egypt showing their great interest inplanting fruit-trees, looking after different types ofother trees and designing gardens with central pools.He presented also colored scenes showing how theancient Egyptians dug water channels and plantedtrees and plants around them [13].Hagen and Soliman (2018) in their chapterabout archives in ancient Egypt during theperiod 2500 to 1000 BC studied the ancientEgyptian archiving during the mentioned periodthrough papyri, ostraca and clay tablets. Theyoutlined that the earliest archive ofadministrative papyri consisted of the papyri ofan Official Merer involved in the building of theGreat Pyramid of Khufu at Giza [14].II. PROJECT OBJECTIVESThe ancient Egyptians built pyramids as a naturalevolution followingpit graves and mastabas [15].The development of pyramid tombs was simply tobuild a huge structure over the tomb(s) in the shapeof a stone pyramid with heavy blocks and internaldesign that can save the body of the disease againstrobbers attack. Regarding the Great Pyramid ofhttp://www.ijetjournal.orgPage 2
International Journal of Engineering and Techniques – Volume6 Issue3 May 2020King Khufu who ruled during the period 2589 to2566BC during the 4th Dynasty of the Old Kingdom,We can say that the objectives of the Great Pyramidproject were as follows:- Building a burial chamber for the King abovethe ground level.- Building another two chambers one above theground level and the other under the groundlevel inside the rock deck may be forcamouflage purposes to defend the King'sbody against tomb robbers.- ReflectingEarth,mathematicalandAstronomical sciences on one buildingstructure.- Satisfying outstanding new characteristics forthe Great Pyramid of King Khufu.LocationWhen the ancient Egyptians decided to build aGreat Pyramid, the first question is where to locatethe pyramid? They decided to locate it at the centreof the land mass of the earth such that the two lines(North-South and East-West) intersect at thecapstone of the pyramid as shown in Fig.1 [16].A.Fig.1 Location of the Great Pyramid at thecentre of Earth land [16].BaseThe base of the pyramid was chosen to be asquare base facing the four main directions: East,West, North and South with high degree ofprecision [17]. The length of each side of the basewas chosen to be the number of days in a solar year(365.24 Royal Cubit) [18].B.HeightThe height of the Great Pyramid was assigned byits designer to equal the radius of a circle having aC.ISSN: 2395-1303circumference equal to the perimeter of the pyramidbase [19]. Mathematically this will lead to definingthe value of pi (π).In this context, somebody said that the GreatPyramid was intended to represent the Earth. Itsheight corresponds to the radius from the Earth'scentre to the North Pole. While base perimetercorresponds to the Earth's circumference at theEquator [20].Location of the King's ChamberChristopher Bertlett presented an analysis leadingto the location of the King's chamber inside theGreat Pyramid of Khufu simulating the 'navel'location in sitting and standing human reliefs in theancient Egyptian art as depicted in Fig.2 [19].Using the proportions in Fig.2 reveals the followingcharacteristics for the Great Pyramid: The base length /height ratio is 1.6(approximately the Golden Ratio ϕ). The pyramid angle between the side andbase is 51.8428 degrees. The offset chamber of the King is exactly invertical alignment with the navel of thestanding relief in Fig.2 [19]. The line through the navel of the sittingrelief intersects with the line through thenavel of the standing relief to fix thelocation of the King's chamber (Fig.2).D.III.GREAT PYRAMID PLANNING ANDDESIGNThe Great Pyramid was a complex structurehaving many internal details. It was not just a tombfor King Khufu of the 4th Dynasty. Here are someof the features that had to exist in the final structureof the pyramid:- They planned the location of the King'schamber to simulate location of the King'snavel as depicted from Fig.2 [19].- They planned the King's chamber to have 20Royal Cubit East-West , 10 Royal CubitsNorth-West, 25 Royal Cubits major diagonaland 52 degrees sides inclination with base (1Royal Cubit 0.5234 m) [21,22,23].http://www.ijetjournal.orgPage 3
International Journal of Engineering and Techniques – Volume6 Issue3 May 2020Fig. 2 Location of the King's chamber in the GreatPyramid [19].-----They planned the base to be a square withsides of 440 Royal Cubits with 90 degreescorner angles [21].They planned to use limestone blocks cutfrom Tura Quarries and transferred to thelocation of the Pyramid at Giza to constructmost of the Pyramid structure.They planned to construct the King's chamberusing granite blocks transferred from AswanQuarries to the location of the pyramid.They planned the King's chamber to take theshape of a Djed Symbol indicating strengthand stability (Fig.3 [24]).The analogybetween the Djed symbol and the King'schamber design is clear.They planned to design the King's chamber tobe failure-proof under the pyramid load abovethe chamber. The objective of the design inFig.4 is to relieve the stresses over the King'schamber by distributing the compressionstress to side blocks instead of direct loadingthe roof which may fail under bending. Aninnovative design idea worked for more than4500 years.ISSN: 2395-1303---They planned the pyramid height to equalexactly the average height of land under thepyramid over the sea level [26].They planned to select the pyramid height andbase length such that dividing thecircumference of the base by twice its heightgives 3.14159 which is π accurate for 6 digits[26].They planned to supply the King's chamberwith two air passages in its southern andnorthern sides to point out to stars in theConstellation Orion during 2455 BC [18].http://www.ijetjournal.orgPage 4
International Journal of Engineering and Techniques – Volume6 Issue3 May 2020--They planned to provide two chambers insidethe pyramid other than the King's chamber.One of them 41 Royal Cubits above thePyramid base and the second is 57.4 RoyalCubits inside the ground under the PyramidBase [23].They planned the manoeuvre inside thePyramid using a number of passages leadingto the three chambers inside the Pyramid asillustrated in Fig.5 [27].surfaces. Fig.6 shows a part of the exteriorlining of the pyramid [32].------They planned to construct a platform underthe Pyramid of highly polished and setlimestone blocks. The first stone blockscourse came over this platform and it wasused as a reference for dimensionmeasurements upward and downward [32].They planned to construct corner-block andsocket joint at each corner of the GreatPyramid to protect the pyramid againstearthquake and temperature effects [33].A Descending Passage leading to theGREAT PYRAMID CONSTRUCTIONunderground Chamber, an Ascending Passage IV.MANAGEMENTleading the King's chamber and to what is- The ancient Egyptians assigned accurately thecalled the Queen's Chamber, and a Horizontallocation of the Great Pyramid Apex at thePassage leading to the Queen's chamber.Earth's Land Centre [16].They planned the King's chamber to be lined- They assigned the orientation of the pyramidentirely with granite blocks [28], the Queen'sbase to face the true North [22].chamber to be constructed from highly- They assigned the base length of the Pyramidfinished limestone [29] and the Undergroundto be 440 Royal Cubit [21]chamber to be unfinished [30].- They assigned the Pyramid Height to be 280They planned to construct a huge passageRoyal Cubit [21].known as the ''Grand Gallery' as an extension- They assigned the slope of the Pyramid Sidesto the Ascending Passage. It was intended toto be 51.83 degrees [35].lead to King's and Queen's Chambers through- They assigned the Descending Passage tohorizontal passages. Some Egyptologists seehave a slope of 26.5 degrees and point to thethat the Grand Gallery might served as an'Pole Star'during 2170-2144 BC [18].observation place for astronomers in the years- They assigned the slope of the Southern 'Airof the Great Pyramid construction [31].Shaft' of the King's Chamber to be 45 degrees. They planned to line all the external walls ofpointing to star 'Nitak' during 2450 BC [18].the Great Pyramid using limestone blocksThey assigned the slope of the Northern 'Airexcavated from Tura and highly polished toShaft' of the King's Chamber to be 32.47reflect the sun light and provide shiningISSN: 2395-1303http://www.ijetjournal.orgPage 5
International Journal of Engineering and Techniques – Volume6 Issue3 May 2020-----------degrees pointing to star 'Alpha Draconis'and 3 Royal Cubit at its top reduced in 7 steps,during 2450 BC [18].each step 0.145 Royal Cubit as depicted inThey assigned the floor of the King'sFig.7 [21].Chamber to be at 82 Royal Cubit from thebase of the Pyramid [23].They assigned the dimensions of the King'sChamber to be: 10 Royal Cubit width, 20Royal Cubit length and 11.18 Royal Cubitheight [36].They assigned the roof of the King's Chamberto be flat.For safety and strength purposes, theydecided to use granite blocks as a material forthe King's Chamber [21].They constructed the roof of the King'sChamber using 9 granite slabs of 400 ton totalmass [21].They constructed 5 granite compartmentsabove the King's Chamber to relief the stressof the roof due to the load above it [21].They prepared a pink granite sarcophagus for- To make the Great Pyramid shines day andKing Khufu such that it was slightly largernight they lined its external whole surfacethan the 'Grand Gallery' opening to the King'swith polished hard limestone cut from TuraChamber. This was why the ancient andQuarries. Each casing block had 4.85 Royalmodern robberies couldn't take it away fromCubit thickness and 20 tons mass [16].the pyramid. They used the outside- The ancient Egyptians invented a speciallydimensions: 2.278 m length, 0.777 m widthdesigned glue to cement the casing stonesand 1.048 m height with thicknesses: 301,together and to the Pyramids wall. It had300 and 176 mm respectively [37].some elasticity characteristics to provide theThey assigned the level of the Queen'scasing with some movement without crackingChamber Floor to be 41 Royal Cubit aboveor breaking [41].the Pyramid Base [23].They decided to arrange the stone blocks inhorizontal courses. They used a total number V. GREAT PYRAMID LOGISTICSof 204 courses between Pyramid Base andMANAGEMENTApex including the capstone [38].- The project of the Great Pyramid was one ofThey made an entrance Descending Passagethe huge projects during the ancient history ofof 2 x 2.27 Royal Cubit cross-section and 201Egypt. The achievement of the project in aRoyal Cubit through masonry and 137 Royallimited time (20 years) required a solid andCubit through bedrock [39].qualified administration teams includingThey made an Ascending Passage of 74.5logistics management working continuouslyRoyal Cubit long and same cross-section as infor 20 years.the Descending Passage up to the Grand- They had to cut and transport about 2.3Gallery [40].million stone blocks from Tura and MasaraThey constructed a Grand Gallery having theQuarries in South Cairo (for limestone blocks)same slope as the Ascending Passage with 89and from Aswan Quarries in South Egypt (forRoyal Cubit length and 16.4 Royal Cubitheight with 3.94 Royal Cubit width at its baseISSN: 2395-1303http://www.ijetjournal.orgPage 6
International Journal of Engineering and Techniques – Volume6 Issue3 May 2020------granite blocks) to the location of the GreatPyramid [42,43].The cut stones had weight between 3 and 90tons each [43].Not all the stones had the same dimensions.Each blocks stack had its pre-assigneddimensions. Therefore they had to store theblocks near the Pyramid according to stackdimensions, build the ramp leading to thestack vertical position and then pull theblocks above the ramp using mechanicaldevices and technology.To construct this huge structure, they had torecruit 4000 primary workers as quarryworkers and masons and 16000 to 20000secondary workers as ramp builders, toolmakers and suppliers of food, clothes andfuels [43].To accommodate this large number ofworkers (up to 20,000 workers), theyestablished a 'Workers Village' on the GizaPlateau with all required living facilitiesincluding bread and beer supplies needed topay the workers [44, 45].I think they had to build stores for workingtools, rollers, sledges, levers, wheat, breadmoulds and cooking vessels to make thevillage independent of any other villages ornearby towns to optimize the utilization oftime.Once the Pyramid Core was constructed, theyplanned to make it shining day and nightthrough covering its external surface by whitepolished hard limestone blocks.For this purpose they prepared 115,000 –200,000blocks of casing stones of averagevolume of 67,390 m3 [46].Fig.8 shows atypical casing stone of the Great Pyram
pyramid with their available primitive tools. It presents how the ancient Egyp tians could apply concepts related to project managements such as objectives, planning and design, construction , logistics, quality and documentation. Keywords ² Mechanical Engineering
