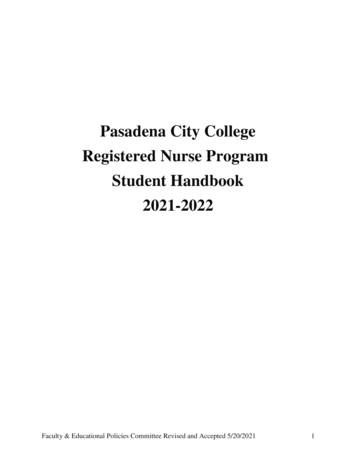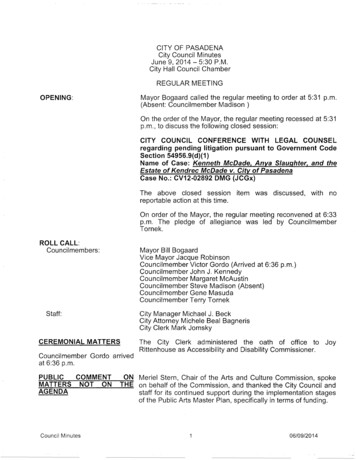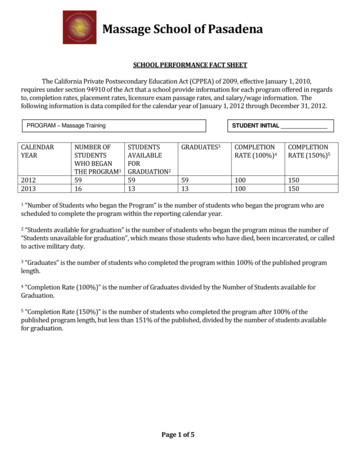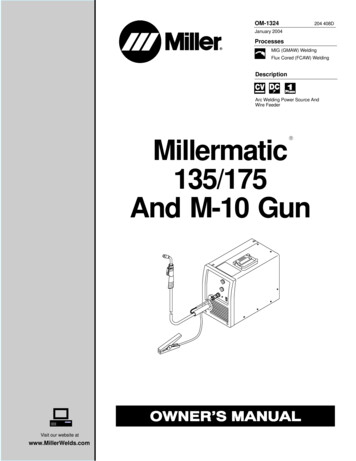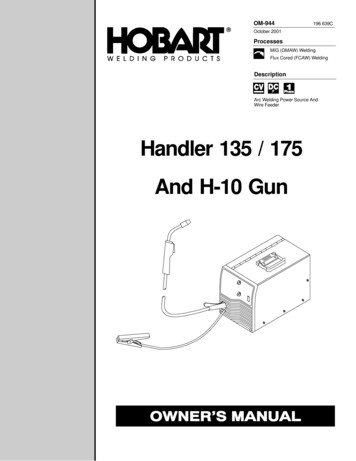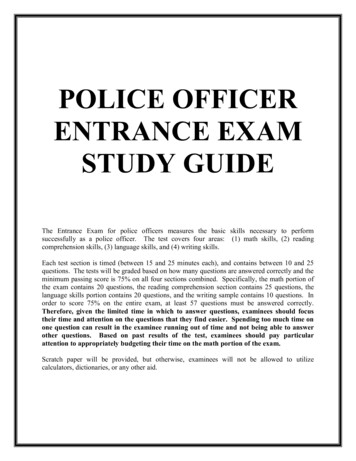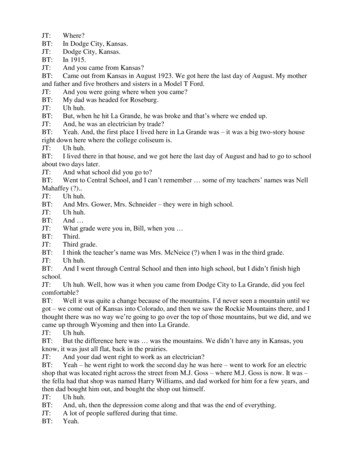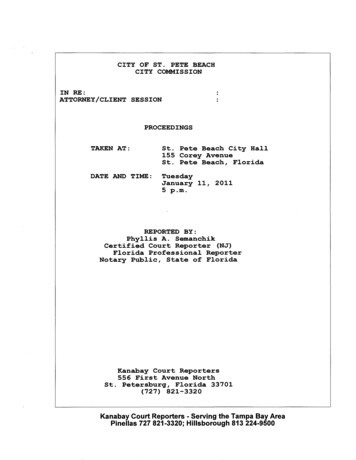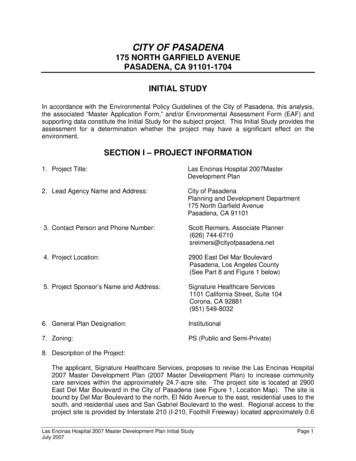
Transcription
CITY OF PASADENA175 NORTH GARFIELD AVENUEPASADENA, CA 91101-1704INITIAL STUDYIn accordance with the Environmental Policy Guidelines of the City of Pasadena, this analysis,the associated “Master Application Form,” and/or Environmental Assessment Form (EAF) andsupporting data constitute the Initial Study for the subject project. This Initial Study provides theassessment for a determination whether the project may have a significant effect on theenvironment.SECTION I – PROJECT INFORMATION1. Project Title:Las Encinas Hospital 2007MasterDevelopment Plan2. Lead Agency Name and Address:City of PasadenaPlanning and Development Department175 North Garfield AvenuePasadena, CA 911013. Contact Person and Phone Number:Scott Reimers, Associate Planner(626) 744-6710sreimers@cityofpasadena.net4. Project Location:2900 East Del Mar BoulevardPasadena, Los Angeles County(See Part 8 and Figure 1 below)5. Project Sponsor’s Name and Address:Signature Healthcare Services1101 California Street, Suite 104Corona, CA 92881(951) 549-80326. General Plan Designation:Institutional7. Zoning:PS (Public and Semi-Private)8. Description of the Project:The applicant, Signature Healthcare Services, proposes to revise the Las Encinas Hospital2007 Master Development Plan (2007 Master Development Plan) to increase communitycare services within the approximately 24.7-acre site. The project site is located at 2900East Del Mar Boulevard in the City of Pasadena (see Figure 1, Location Map). The site isbound by Del Mar Boulevard to the north, El Nido Avenue to the east, residential uses to thesouth, and residential uses and San Gabriel Boulevard to the west. Regional access to theproject site is provided by Interstate 210 (I-210, Foothill Freeway) located approximately 0.6Las Encinas Hospital 2007 Master Development Plan Initial StudyJuly 2007Page 1
mile to the north, State Route 19 (SR 9, Rosemead Boulevard) located approximately 0.9mile to the west, and State Route 110 (SR 110, Pasadena Freeway) located approximately2.5 miles to the east.The project site is zoned PS (Public and Semi-Public). The current land use of the siteincludes 87 retirement apartments (The Oaks), 90 psychiatric beds (main building andMariah), 22 chemical dependency beds (Las Flores, Acacia, and Briar), 6 locked psychiatricbeds (Cherokee), 38 residential treatment beds (Nash House, Villa, and Gables), 15 medicaloffices specializing in outpatient psychological and psychiatric care services (Rose Court), 8assisted living beds (367 El Nido Avenue), and outpatient psychiatric and rehab serviceswith support facilities (Las Palmas, Bungalow, and Willows). These uses are currentlydistributed throughout the campus. In addition, Signature Healthcare Services rents theresidences located at 336 and 310 San Gabriel Boulevard. One residence located on SanGabriel Boulevard is currently vacant. There are two unused garages and storage buildingsassociated with these residences. In the south central portion of the site, there are 7maintenance/storage buildings. In total, the site includes 87 independent living units, 8assisted living beds, 38 residential treatment beds, 118 psychiatric and chemicaldependency in-patient beds, 15 medical offices, and 3 single-family residences.Project OverviewThe 2007 Master Development Plan would continue the programs approved under thecurrent Master Development Plan. In anticipation of the needs for the City of Pasadena andsurrounding communities, the 2007 Master Development Plan seeks to augment theseservices by increasing assisted living beds from the current 8 beds to a total of 60 beds,independent living units would be increased from 87 existing to 187 total units, and provideexpanded medical (psychiatric) office space from the approved 28 units to 32 total officeunits (an additional 25,000 square feet). In addition, a new psychiatric hospital would beconstructed to consolidate psychiatric patient care in a single, secure facility affordinggreater security to the neighborhood and modern facilities for staff and patient care. Thenew psychiatric hospital would accommodate 120 total beds, increasing the number of bedsby an additional 20 beds. The new psychiatric hospital would also consolidate adolescentcare facilities. To accommodate the growing elderly population, the project includesdevelopment of 34 new senior bungalow units. Thirty of the senior units would be located onthe portion of the site roughly bound by San Gabriel Boulevard to the west, Millicent Way tothe north, and Diana Street to the south. An additional 4 senior units would be constructedin the central portion of the campus south of the existing hospital building. Adolescentpsychiatry/chemical dependency beds would be consolidated into a single buildingaccommodating 20 beds in the central portion of the campus south of the existing hospitalbuilding. A description of the new buildings is provided below. Figure 2 shows the existingand proposed new facilities. Table 1 lists the existing and proposed facilities.Las Encinas Hospital 2007 Master Development Plan Initial StudyJuly 2007Page 3
TABLE 1 EXISTING AND PROPOSED USESNo.Building NameSFCurrent Use1Main Building47,655AdministrationPsychiatric Unit (76 beds)Skill Nursing (20 beds)23AcaciaLas Flores1,6531,629Chemical Dependency (6 beds)Inpatient Psychiatric A21Willows (Water Tower)CherokeeVillaGables2810 Del Mar ResidenceOaks Apartment (West)Oaks Apartment (East336 San Gabriel Residence336 San Gabriel Storage336 San Gabriel Garage310 San Gabriel ResidenceSan Gabriel ResidenceSan Gabriel WindmillSan Gabriel GarageMariahLas Palmas365 El Nido Cottage367 El Nido CottageMedical OfficeBungalowWillowsWillows (Nurses Station)Willows 161,5504001,26021A2223Willows (Meeting Room)BriarMedical Office5102,6403,600OfficeICU Patient Care (6 beds)Long-Term Care (2 beds)Long-Term Care (11 beds)Medical Office (5 units)Senior LivingSenior lVacantGaragePsychiatric Unit (18 beds)ClassroomsVacantAssisted Living (8 beds)Medical Office (5 units)Outpatient PsychiatricRehab ServicesNurse Station for Long-Term CareOfficeSocial ServiceMeeting RoomChemical Dependency (8 beds)Medical Office (5 units)Las Encinas Hospital 2007 Master Development Plan Initial StudyJuly 2007Proposed UseAdministrationAssisted Living (20 beds)MuseumOfficeChemical Dependency (6 beds)Chemical DependencyPsychiatric ServicesOfficeOfficeRemovedLong-Term Care (11 beds)Medical Office (5 units)Senior LivingSenior LivingClub ovedRemovedRemovedAssisted Living (8 beds)Medical Office (5 units)OfficeRehab ServicesAdministrationOfficeSocial ServiceMeeting RoomRecreationMedical Office (5 units)Page 4
No.Building ance BuildingMaintenance BuildingMaintenance BuildingMaintenance Building (Barn)Maintenance Building (Stables)Maintenance BuildingMaintenance Building (Pump House)Nash HouseMedical OfficeMedical OfficeAssisted LivingDining/KitchenIndependent LivingPsychiatric HospitalSenior BungalowsChemical ceChemical Dependency (8 beds)-RemovedRemovedRemovedRemovedRemovedMedical Office (10 units)Medical Office (6 units)Assisted Living (52 beds)Dining/KitchenIndependent Living (100 units)Psychiatric Hospital (120 beds)Senior Apartments (34 units)Chemical Dependency (20 beds)Las Encinas Hospital 2007 Master Development Plan Initial StudyJuly 2007Current UseProposed UsePage 5
Some of the existing facilities would continue to operate in their current form, as describedherein. The existing medical offices buildings (Rose Court, Buildings 8, 23, and 18) wouldcontinue to operate under existing conditions.Acacia (Building 2), a 6-bedpsychiatric/chemical dependency unit, would be converted to senior living. Willows WaterTower (Building 4) would be retained as an office. Gables (Building 7) would continue tooperate as a 38-bed residential treatment unit. Smith House (Building 8) would continue tooperate as a 5-unit medical office building. The Oaks retirement apartments (Buildings 9and 10) would not be modified and would continue to house 87 residential units. Theresidence at 367 El Nido Avenue (Building 17) would continue to operate as an 8-bedassisted living unit. Willows (Buildings 20A) would be maintained as outpatient psychiatricand rehab support facilities.Other site facilities would be renovated and the use modified. The existing main hospitalbuilding (Building 1) currently housing patients would modify the south wing to create a 20bed assisted living unit. The remainder of the building would be renovated to providesupport facility administrative offices, a museum, and support facilities for independent andassisted living units. The east end of the existing main hospital building would become thecampus maintenance area. The existing water tower (adjacent to Willows) would berefurbished and maintained as a historical icon. The small water tower near San GabrielBoulevard would be relocated. Las Flores (Building 3) would be converted to senior living.Cherokee (Building 5) would be converted to senior living. The residence at 336 SanGabriel Boulevard (Building 11) would be converted to a clubhouse to provide meetingrooms and support services for the 30 senior residential units located off of San GabrielBoulevard. The Bungalow building (Building 19) would be converted from outpatientpsychiatric services to offices or a patient support/recreational space. The Briar building(Building 22) would be converted from an 8-unit chemical dependency unit to senior living.The applicant seeks to adopt the Las Encinas Hospital 2007 Master Development Plan topermit the new uses described below. The proposed project is consistent with the GeneralPlan and Zoning Code.New Site FeaturesPsychiatric Hospital. The approximately 69,000 sf psychiatric hospital (Building 35) wouldaccommodate 120 acute psychiatric beds, a kitchen, dining room, half-court gymnasium,classrooms, and other patient/staff support areas. The proposed structure would be twostories (40 feet tall) on the northern wing and three stories (52 feet tall) on the southern andcentral wings. Adolescent programs would also be accommodated in the hospital building.Approximately 180 parking spaces would be provided in the 90,000 sf subterranean parkinggarage located beneath this building. The existing psychiatric hospital patients and staffwould be transferred from the existing hospital building to this facility upon completion. Fourmaintenance buildings (Buildings 25, 26, 27, and 28) would be demolished to make room forthe new psychiatric hospital.Skilled Nursing/Assisted Living. This approximately 32,000 sf facility (Building 32) wouldbe located in the southern portion of the campus. The facility would accommodate 52 bedsfor persons requiring skilled and assisted daily living. The portion of the building fronting ElNido Street would be one-story in height and increase to two-stories in height (36 feet tall)towards the interior of the campus west of the 367 El Nido residence (Building 17). The LasPalmas (Building 15) and 365 East El Nido Cottage (Building 16) would be removed toLas Encinas Hospital 2007 Master Development Plan Initial StudyJuly 2007Page 6
Back of Figure 2 Site PlanLas Encinas Hospital 2007 Master Development Plan Initial StudyJuly 2007Page 8
accommodate the skilled nursing/assisted living facility. The Las Palmas building iscurrently used as classrooms for adolescent patients. The 365 East El Nido Cottage iscurrently vacant.Dining Hall. The approximately 10,800 sf dining hall (Building 33) would function as adining and meeting space for the assisted and independent living buildings. This would be asingle-story structure with a kitchen, restrooms, dining facilities, and a small meeting roomfor private gatherings. A pool may be located to the south of the dining room. The dininghall would be located on the southern boundary of the project site west of the skillednursing/assisted living facility. The single-story Mariah building (Building 14) would bedemolished to make room for the new dining hall. Mariah is currently used as an 20-bedpsychiatric unit.Independent Living. This facility (Building 34) would be three stories in height (52 feet tall)and consist of 100 independent living units (approximately 107,750 sf). This building wouldbe similar to the Oaks apartments. Each living unit would be approximately 700 sf anddesigned with a sleeping area, bathroom, living area, and small kitchen. These units wouldaccommodate seniors who are capable of meeting their daily needs unassisted. The facilitywould be located west of the dining hall along the southern boundary of the project site.Three maintenance buildings (Buildings 24, 24A, and 24B-C-D) would be demolished tomake room for the independent living facility.Medical Office Buildings. The new medical buildings (Buildings 30 and 31) would belocated in the northwest portion of the site adjacent to the existing medical officesconstructed as part of the 1986 Master Plan. The medical office buildings would be twostories in height (40 feet tall). The larger building would accommodate 10 office suites, andthe smaller building would accommodate 4 suites. Each suite would be approximately 1,200sf in size and would be used for outpatient consultation and treatment related to psychiatricand senior care by members of the Las Encinas staff doctors and patients. The (Villa[Building 6]) would be demolished to make room for the smaller medical office building(Building 31).Residential Bungalows. On the portion of the site off of San Gabriel Boulevard south ofMillicent Way and north of Diana Street, 30 residential bungalows (Building 36) would beconstructed and operated. Thirty of the units would have a sleeping/bathing area,living/dining area, kitchen, and 2-car garage. The units closest to San Gabriel Boulevardand adjacent to the residences on Diana Street would be one-story in height (24 feet tall).Two-story units (36 feet tall) would be located in the interior of the site. Construction ofthese units would require the removal of two single-family residences (Buildings 12 and 13)located on San Gabriel Boulevard. One of these residences is currently rented out and theother remains vacant. Two storage buildings and two garages (Buildings 11A, 11B, 13A,and 13B) associated with these residences would also be demolished. Lastly, the 8-bedchemical dependency unit in Nash House (Building 29) would be removed. Twenty-six ofthe units would have a sleeping/bathing area, living/dining area, kitchen, and 2-car garage.Four other units would be of similar design, but would not have garages. An additional 4senior residential bungalows would be constructed in the central portion of the project sitenorth of the independent living building. Each of these bungalows would be one-story inheight and would not include a garage. No existing structures would be demolished toaccommodate these bungalows. With the completion of the new hospital building,psychiatric/CD beds would be removed from Los Flores, Acacia, Cherokee and BriarLas Encinas Hospital 2007 Master Development Plan Initial StudyJuly 2007Page 9
cottages and these building interiors would be renovated to accommodate senior living. Thisconversion would add approximately 10 senior living units.Chemical Dependency Building. The chemical dependency building would replaceexisting medical buildings (the Willows [Building 20, 21, and 21A) with a singe-story, 8,400 sfbuilding. This contemporary facility would provide a single location for chemical dependencyprograms that are currently located in numerous buildings throughout the site. It wouldaccommodate 20 beds and would be two-stories in height (30 feet tall). The new chemicaldependency facility would be located south of the main hospital building adjacent to thewater tower and east of the proposed hospital building.Parking and CirculationExisting parking spaces on the north end of the site would be maintained. Approximately 10new surface parking would be provided in the southeast corner of the site by the proposedskilled nursing/assisted living building. Approximately 44 surface parking spaces would beprovided along the southern boundary of the project site south of the dining hall and theindependent living building. A new 92-space surface parking lot would be provided south ofthe proposed psychiatric hospital. Approximately 180 parking spaces would be providedbeneath the proposed psychiatric hospital for patients, visitors, and staff. This parking lotwould also provide overflow parking for the medical office buildings located in Rose Courtand general staff parking. The surface parking spaces are expected to be used by staff andresidents of the independent living and assisted living facilities and their visitors. In addition,Las Encinas would continue to operate a van/shuttle service for senior residents. Theresidential cottages off of San Gabriel Boulevard include two-car garages for residents. Noparking is provided for the independent living residential cottages in the middle of the site.The existing ingress/egress points from Del Mar Avenue would remain the major vehicularaccess points to the site. The road that currently terminates on the west end of Rose Courtwould be extended to the south to provide access to the psychiatric hospital andsubterranean and surface parking lots. Ingress for the Oaks would continue to be located offof Del Mar Boulevard at the northeastern corner of the site with egress onto El Nido Avenuenear the proposed skilled nursing/assisted living facility. The service road in the center ofthe site along Del Mar Boulevard would be extended through the central portion of thecampus to behind the dining hall. Ingress to the residential cottages would be located on thesouthern end of the site off of San Gabriel Boulevard and loop through the interior of thisportion of the site to return to San Gabriel Boulevard. Seven bicycle racks would be locatedthroughout the site.Project PhasingThe construction and renovation of these facilities would occur over the next ten years.Figure 3 shows the proposed phasing plan. The first phase would involve construction ofthe chemical dependency building and demolition of the Mariah building. Construction isanticipated to begin in September 2008 and take 6 months to complete. Phase 2 wouldinvolve construction of the skilled nursing/assisted living facility, dining hall, independentliving facility, and four senior residential cottages located in the center of the main campus.The main surface parking lot and the underground parking structure would also beconstructed as part of this phase. Construction is anticipated to begin in May 2009 and take20 months to complete.Las Encinas Hospital 2007 Master Development Plan Initial StudyJuly 2007Page 10
Back of Figure 3Las Encinas Hospital 2007 Master Development Plan Initial StudyJuly 2007Page 12
Phase 3 would involve construction of the 30 senior residential cottages on the 3.5-acreportion of the site located off San Gabriel Boulevard. Construction is anticipated to begin inMay 2010 and take 10 months to complete. Phase 4 would involve construction of the newhospital building. Construction is anticipated to begin in May 2011and take 14 months tocomplete. Phase 5 would involve construction of the new medical office buildings in RoseCourt and the central portion of the project site. Construction is anticipated to begin in May2012 and take 10 months to complete. Interior renovations to existing facilities vacated bythe new structures would be done proceeding the appropriate phases. For example, the
Las Encinas Hospital 2007 Master Development Plan Initial Study Page 3 July 2007 mile to the north, State Route 19 (SR 9, Rosemead Boulevard) located approximately 0.9 mile to the west, and State Route 110 (SR 110, Pasadena Freeway) located approximately 2.5 miles to the eas
