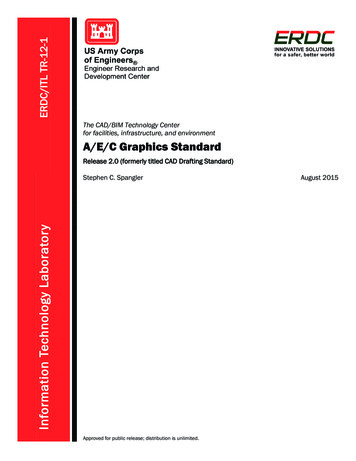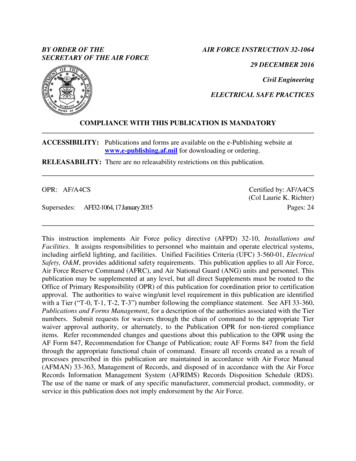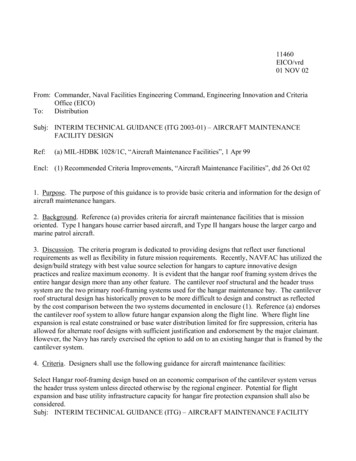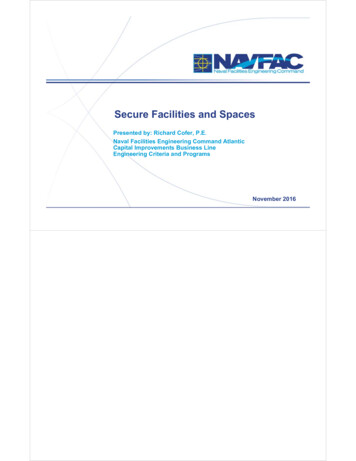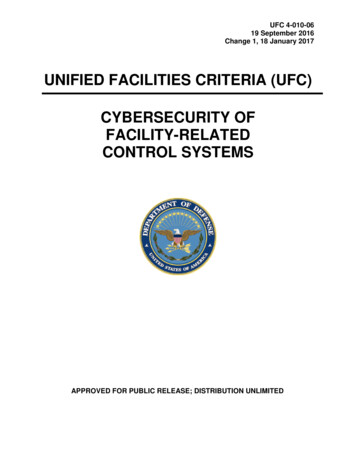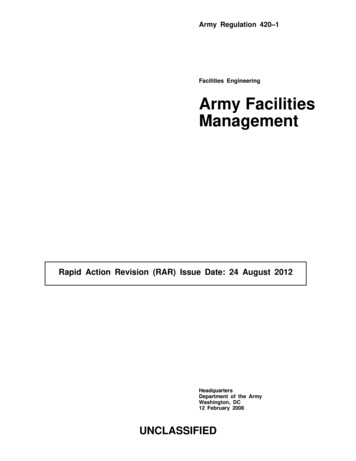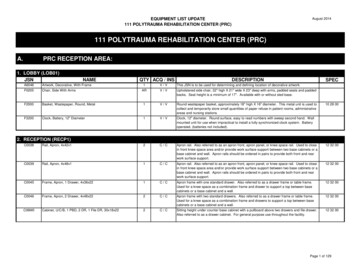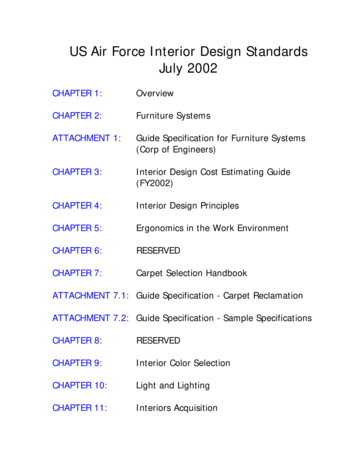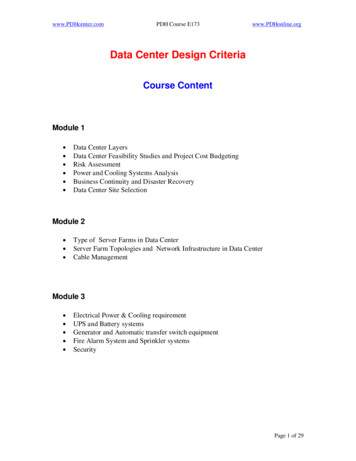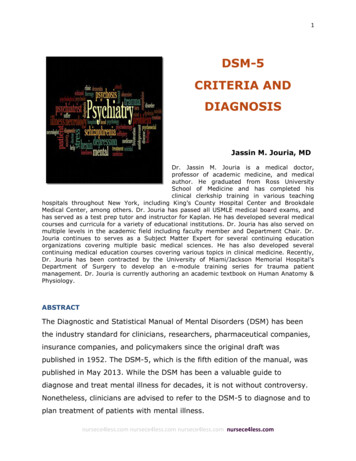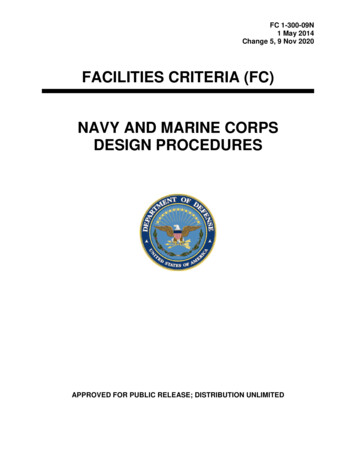
Transcription
FC 1-300-09N1 May 2014Change 5, 9 Nov 2020FACILITIES CRITERIA (FC)NAVY AND MARINE CORPSDESIGN PROCEDURESAPPROVED FOR PUBLIC RELEASE; DISTRIBUTION UNLIMITED
FC 1-300-09N1 May 2014Change 5, 9 Nov 2020FACILITIES CRITERIA (FC)NAVY AND MARINE CORPSDESIGN PROCEDURESAny copyrighted material included in this FC is identified at its point of use.Use of the copyrighted material apart from this FC must have the permission of the copyrightholder.U.S. ARMY CORPS OF ENGINEERSNAVAL FACILITIES ENGINEERING COMMAND (Preparing Activity)AIR FORCE CIVIL ENGINEER CENTERRecord of Changes (changes are indicated by \1\ . /1/)Change No.1Date1 Apr 201521 Sep 201531 Apr 2018414 Jun 201859 Nov 2020LocationAdded Building Information Management/Modeling(BIM) Requirements to Chapter 12Updated Drawing Requirements for Chapter 12Updated Special Inspection RequirementsAdded eOMSI Facility Data Workbook to Design PhaseChaptersRevised Posting of Controlled, Unclassified Informationin Chapter 2, clarified signature requirements in Chapter12, and updated BIM submittal requirements.Cybersecurity: added new paragraphs 1-4, 5-9, 13-5.3and 14-3.3.Fire Protection: changes to or added new paragraphs 46, 5-8, 6-8, 7-5, 7-9, 17-14, 17-15.Low Impact Development: changes to 6-6.1, 19-1.Sustainability: changes to 5-3, 13-6, 14-4.3, 14-7, 152.1, 16-2.2, 16-5.2, 16-11, 17-3, 17-7.2, 19-1.1, 19-1.4.SI Definitions: 2-2.2.Changes to 12-3.6.1, 12-4.1, 13-3.4, 17-4.1, App. A andB, and other minor changes throughout.Revised Chap. 13 and Added App. D and LandscapeArchitecture requirements; coordinated minor changesthroughout. Deleted Chapter 9 paragraphs for Successand PACES, and added AACEi reference.Removed references to cancelled ECBs: Updated SAPFrequirements in paragraph 3-2.8; added detailed
FC 1-300-09N1 May 2014Change 5, 9 Nov 2020requirements to Chapter 9; revised paragraph 13-9.4 toreference UFC 3-701-01; and updated Appendix D.This FC supersedes UFC 1-300-09N, dated 25 May 2005, with Changes 1-9.
FC 1-300-09N1 May 2014Change 5, 9 Nov 2020This Page Intentionally Left Blank
FC 1-300-09N1 May 2014Change 5, 9 Nov 2020FOREWORDFacilities Criteria (FC) provide functional requirements (i.e., defined by users and operationalneeds of a particular facility type) for specific DoD Component(s), and are intended for use withunified technical requirements published in DoD Unified Facilities Criteria (UFC). FC areapplicable only to the DoD Component(s) indicated in the title, and do not represent unified DoDrequirements. Differences in functional requirements between DoD Components may exist dueto differences in policies and operational needs.All construction outside of the United States is also governed by Status of Forces Agreements(SOFA), Host Nation Funded Construction Agreements (HNFA), and in some instances,Bilateral Infrastructure Agreements (BIA.) Therefore, the acquisition team must ensurecompliance with the most stringent of the UFC (replace w/ FC), the SOFA, the HNFA, and theBIA, as applicable.Because FC are coordinated with unified DoD technical requirements, they form an element ofthe DoD UFC system applicable to specific facility types. The UFC system is prescribed byMIL-STD 3007 and provides planning, design, construction, sustainment, restoration, andmodernization criteria, and applicable to the Military Departments, Defense Agencies, and theDoD Field Activities. The UFC System also includes technical requirements and functionalrequirements for specific facility types, both published as UFC documents and FC documents.FC are living documents and will be periodically reviewed, updated, and made available tousers as part of the Services’ responsibility for providing criteria for military construction.Headquarters, U.S. Army Corps of Engineers (HQUSACE), Naval Facilities EngineeringCommand (NAVFAC), and the Air Force Civil Engineer Center (AFCEC) are responsible foradministration of the UFC system. Defense agencies should contact the preparing service fordocument interpretation and improvements. Technical content is the responsibility of thecognizant DoD working group. Recommended changes with supporting rationale should besent to the respective service proponent office by the following electronic form: Criteria ChangeRequest. The form is also accessible from the Internet site listed below.FC are effective upon issuance and are distributed only in electronic media from the followingsource: Whole Building Design Guide web site http://www.wbdg.org/ffc/dod/.Refer to UFC 1-200-01, General Building Requirements, for implementation of new issuanceson projects.AUTHORIZED BY:JOSEPH E. GOTT, P.E.Chief EngineerNaval Facilities Engineering Command
FC 1-300-09N1 May 2014Change 5, 9 Nov 2020FACILITIES CRITERIA (FC)REVISION SUMMARY SHEETDocument:FC 1-300-09N, Navy and Marine Corps Design ProceduresSuperseding:UFC 1-300-09N, Design Procedures, 25 May 2005, with Changes 1-9Description: This FC provides specific guidance on how and when to provide a projectdesign deliverable for NAVFAC. This document is organized into design deliverablesand design phases. Requirements for design deliverables, beyond or in more detail ofwhat is already required by a Core UFC, are provided for NAVFAC-only. Therequirements for when or to what extent these deliverables are provided are in thePhase chapters.Reasons for Document: Update procedures to coordinate with current commercial and governmentstandards, procedures, and governing UFC’s. Update sustainable documents and requirements to coordinate with UFC 1-20002.Impact: Improve efficiency and consistency of design procedures across NAVFAC.Unification IssuesDesign and Submittal procedures contained herein are pertinent to standards, software,and templates used, required, and unified within NAVFAC, and centered around theNAVFAC organization and operation. Procedures for NAVFAC may not work forUSACE and Air Force operations due to organizational and operational differences.Similar uniform standardization and procedures are not available from the otherServices.
FC1-300-09N1 May 2014Change 5, 9 Nov 2020TABLE OF CONTENTSINTRODUCTION . 1PURPOSE AND SCOPE. . 1Organization of Document. . 1APPLICABILITY. . 1GENERAL BUILDING REQUIREMENTS. . 1CYBERSECURITY . 1EXCEPTIONS. . 2REFERENCES. . 2GLOSSARY. . 2POLICY. 3CRITERIA. . 3METRIC POLICY. . 3SI Definitions. 3General Policy. . 3OWNERSHIP OF PROJECT DOCUMENTS AND DATA. . 4REGISTRATION. . 4Certification. . 4PROHIBITION OF POSTING CONTROLLED UNCLASSIFIEDINFORMATION DESIGN DELIVERABLES ON UNSECUREDSERVERS. . 4DESIGN DELIVERABLES FOR NAVAL CONSTRUCTION FORCES MARINE LOGISTICS GROUPS AND NAVY CONSTRUCTIONBATTALIONS (SEABEES). . 4OVERSEAS LOCATIONS TRANSLATIONS. . 5ROLES AND RESPONSIBILITIES . 7DESIGNER OF RECORD \1\(DOR)/1/. . 7Coordination with Command, Major Claimant, Region, and Activity. . 7Coordination with Other Government Organizations. . 7Document Review and Checking System. . 7Response to Review Comments. 7Final Approval. . 7OTHER GOVERNMENT ORGANIZATIONS. . 8i
FC1-300-09N1 May 2014Change 5, 9 Nov 2020Commander, 1st Naval Construction Division. 8Reviews for Health Hazards During Facilities Design Process. . 8Space and Naval Warfare Systems Command (SPAWAR). . 8Civil Works. . 8Historic Preservation Compliance. . 8Overseas Cultural Resources. . 9NAVFAC Medical Facilities Design Office (MFDO). . 9Sensitive Compartmented Information Facilities (SCIF) and SpecialAccess Program Facilities (SAPF). . 9COMMANDER, NAVFAC. . 9DELIVERABLE: FIELD INVESTIGATION . 11PURPOSE AND SCOPE. . 11RESPONSIBILITIES. 11COORDINATION. . 11TOPOGRAPHIC SURVEY. . 11GEOTECHNICAL INVESTIGATIONS AND REPORT. . 13Existing Information. . 13Geotechnical Report. . 15Boring Logs. 16Foundation and Site Preparation. . 16Airfield Pavement Evaluations. . 16FIRE PROTECTION INVESTIGATIONS AND SURVEY. 16Utilities and Infrastructure. . 16Site and Building Surveys. . 18ENVIRONMENTAL REQUIREMENTS. . 19DELIVERABLE: BASIS OF DESIGN . 21GENERAL REQUIREMENTS. . 21FORMAT. . 21SUSTAINABILITY. . 21Guiding Principles Validation. . 22Pre-award Commissioning Services. . 22ANTITERRORISM (AT). . 22GEOTECHNICAL. . 23ii
FC1-300-09N1 May 2014Change 5, 9 Nov 2020CIVIL. 23Existing Conditions. . 23Demolition. . 24New Site Work. . 24Water Supply. . 24Sanitary Sewer. . 25Wastewater Treatment. . 25Storm Drainage System. . 25Stormwater Management. 25Erosion & Sediment Control. 25Permits. 25STRUCTURAL. . 25FIRE PROTECTION. . 26Project Summary. . 26Building Code Analysis. . 27Life Safety Code Analysis. . 27Water Supply Analysis. . 28Hydraulic Demand Analysis. . 28Active Fire Protection Features. 29Existing Conditions. . 29Host Nation Requirements. . 29CYBERSECURITY. . 29DELIVERABLE: CALCULATIONS . 31GENERAL REQUIREMENTS. . 31COMPUTER GENERATED CALCULATIONS. . 31FORMAT. . 31SUSTAINABILITY AND ENERGY. . 31GEOTECHNICAL REQUIREMENTS. . 31CIVIL. 31Low Impact Development (LID). . 32STRUCTURAL REQUIREMENTS. . 32Calculations and Test Reports for Antiterrorism. . 33iii
FC1-300-09N1 May 2014Change 5, 9 Nov 2020Design for Lateral Forces. 33Computer Generated Calculations. 34FIRE PROTECTION CALCULATIONS. . 34Hydraulic Demand Analysis. . 34Fire Pumps. . 35Special Systems. . 35Fire Alarm/Detection and Reporting Systems. . 35DELIVERABLE: DRAWINGS . 37GENERAL REQUIREMENTS. . 37PRESENTATION. . 37DRAWING NUMBERS. . 37PROPER USE OF NOTES ON DRAWINGS. . 37CODE COMPLIANCE SUMMARY SHEET(S). . 39Building Code Site Plan \4\/4/. . 39Building Code Summary. . 39Life Safety Code Summary. . 40Life Safety Plans. . 40CIVIL DRAWINGS. . 41Cover Sheet, Drawing Index, Vicinity Map, Location Plan,Abbreviations, Legend, and Notes, or First Civil Sheet. . 41Demolition Plan. 42Site Plan. . 43Water and Sanitary Sewer Plan. . 44Water, Storm, and Sanitary Sewer Profiles. 44Grading and Drainage Plan. . 45Site / Utility Details. . 45LANDSCAPE ARCHITECTURAL DRAWINGS. . 46Landscape Demolition Plan. . 46Landscape Site Plan. . 46Landscape Construction Details. . 47Landscape Planting Plan. . 47Plant Material Schedule and Details. . 47Landscape Irrigation Plan. . 47iv
FC1-300-09N1 May 2014Change 5, 9 Nov 2020Irrigation Equipment Schedule and Details. . 47GEOTECHNICAL DRAWINGS. . 48STRUCTURAL DRAWINGS AND NOTES. . 48FIRE PROTECTION. . 49Fire Sprinkler Systems. . 49Gaseous Fire Extinguishing Systems. . 49AFFF Foam Systems. . 49Fire Suppression Detail Sheets. . 50Fire Alarm/Mass Notification System Plans. . 51Fire Alarm/Mass Notification System Detail Sheets. . 51DRAWINGS PREPARED FOR OTHER GOVERNMENTORGANIZATIONS. . 52DELIVERABLE: SPECIFICATIONS . 53GENERAL REQUIREMENTS. . 53GUIDE SPECIFICATIONS. . 53Unified Facilities Guide Specifications (UFGS). . 53Regional Guide Specifications. . 54Other Guide Specifications. . 54UFGS Selection Order of Precedence. . 54Design-Build Performance Technical Specification
Command (NAVFAC), and the Air Force Civil Engineer Center (AFCEC) are responsible for administration of the UFC system. Defense agencies should contact the preparing service for document interpretation and improvements. Technical content is the responsibility of the cognizant DoD working group. Recommended changes with supporting rationale .
