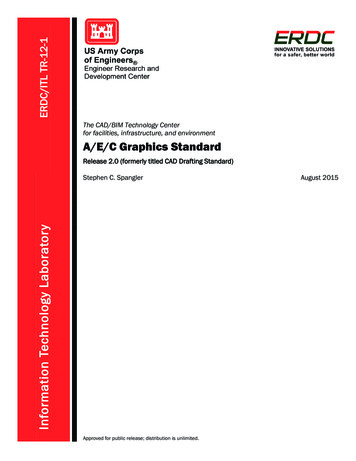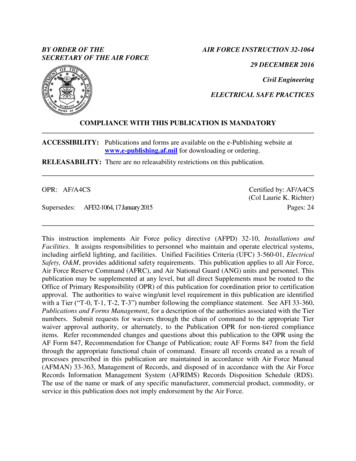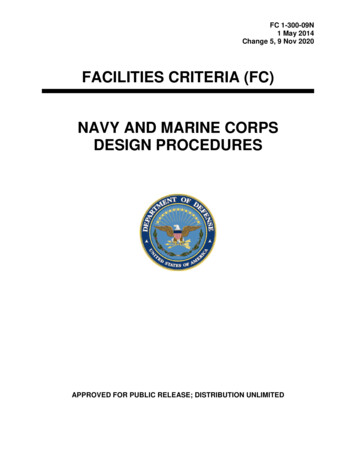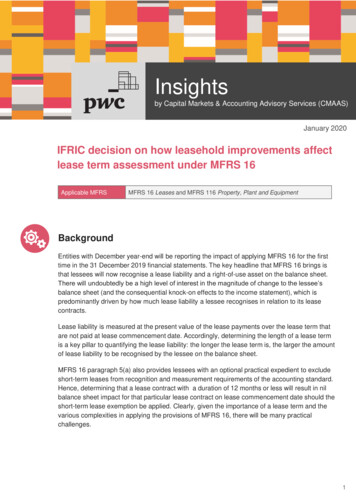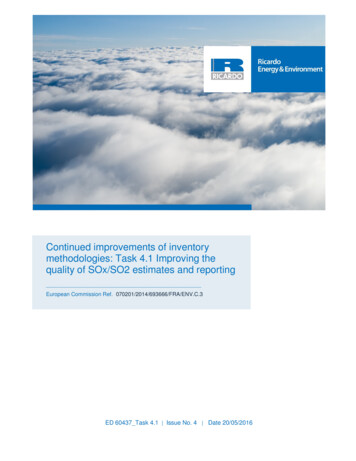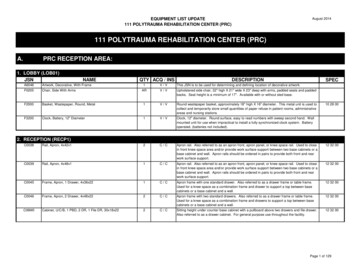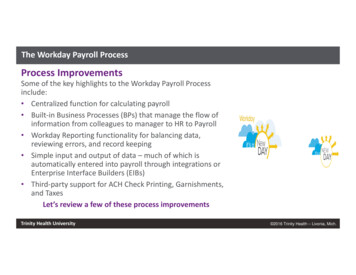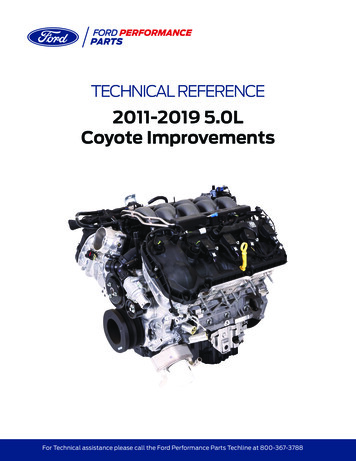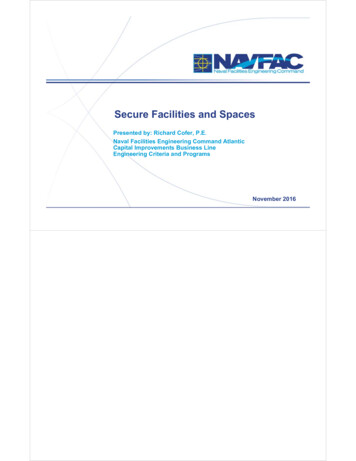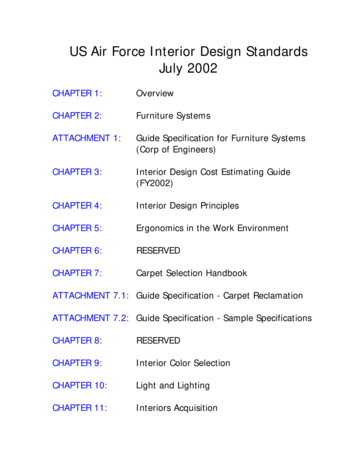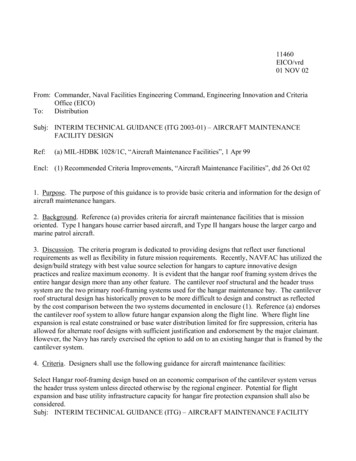
Transcription
11460EICO/vrd01 NOV 02From: Commander, Naval Facilities Engineering Command, Engineering Innovation and CriteriaOffice (EICO)To:DistributionSubj: INTERIM TECHNICAL GUIDANCE (ITG 2003-01) – AIRCRAFT MAINTENANCEFACILITY DESIGNRef:(a) MIL-HDBK 1028/1C, “Aircraft Maintenance Facilities”, 1 Apr 99Encl: (1) Recommended Criteria Improvements, “Aircraft Maintenance Facilities”, dtd 26 Oct 021. Purpose. The purpose of this guidance is to provide basic criteria and information for the design ofaircraft maintenance hangars.2. Background. Reference (a) provides criteria for aircraft maintenance facilities that is missionoriented. Type I hangars house carrier based aircraft, and Type II hangars house the larger cargo andmarine patrol aircraft.3. Discussion. The criteria program is dedicated to providing designs that reflect user functionalrequirements as well as flexibility in future mission requirements. Recently, NAVFAC has utilized thedesign/build strategy with best value source selection for hangars to capture innovative designpractices and realize maximum economy. It is evident that the hangar roof framing system drives theentire hangar design more than any other feature. The cantilever roof structural and the header trusssystem are the two primary roof-framing systems used for the hangar maintenance bay. The cantileverroof structural design has historically proven to be more difficult to design and construct as reflectedby the cost comparison between the two systems documented in enclosure (1). Reference (a) endorsesthe cantilever roof system to allow future hangar expansion along the flight line. Where flight lineexpansion is real estate constrained or base water distribution limited for fire suppression, criteria hasallowed for alternate roof designs with sufficient justification and endorsement by the major claimant.However, the Navy has rarely exercised the option to add on to an existing hangar that is framed by thecantilever system.4. Criteria. Designers shall use the following guidance for aircraft maintenance facilities:Select Hangar roof-framing design based on an economic comparison of the cantilever system versusthe header truss system unless directed otherwise by the regional engineer. Potential for flightexpansion and base utility infrastructure capacity for hangar fire protection expansion shall also beconsidered.Subj: INTERIM TECHNICAL GUIDANCE (ITG) – AIRCRAFT MAINTENANCE FACILITY
DESIGN5. Action.a. Design. Design all new projects using the guidance noted above.b. Planning. When appropriate, use base master plans to promote the economy of thecantilever system. Otherwise, allow either conventional hangar roof-framing system to bestsupport the Quality of Life goals of the Navy.c. Criteria. Include changes from enclosure (1) in next update of reference (a).6. Coordination. This guidance has been coordinated within NAVFAC and with NAVAIR,COMLANTFLT, and COMPACFLT. Address comments and questions on the use of this guidance tothe POC.7. Point of Contact. For clarification or additional information related to this subject, please contactMr. Vincent Donnally, P. E., DSN 262-4204, Com. (757) 322-4204, Fax (757) 322-4416 or e-maildonnallyvr@efdlant.navfac.navy.mil.R. D. CURFMANBy directionDistribution:COMNAVFACENGCOM (CHENG, Dr. Wright/BDD Mr. Robinson)LANTNAVFACENGCOM (CI/Bolton, McDowell, Wang)PACNAVFACENGCOM (DGM-DPM/Torngren)SOUTHNAVFACENGCOM (CI00/Stehmeyer)SOUTHWESTNAVFACENGCOM (03CN/Phillips)ENGFLDACT CHESAPEAKE (CIBL)ENGFLDACT MEDITERRANEAN (CIBL)ENGFLDACT MIDWEST (CIBL)ENGFLDACT NORTHEAST (CIBL)ENGFLDACT NORTHWEST (CIBL)ENGFLDACT WEST (CIBL)USACOE (CECW-ETE/Joe Hartman, Pete Rossbach)USAF CESA (ENM/Jim Caulder)CMC (Code LFF-1/Jane Brattain)Copy to:COMLANTFLT (N46)COMPACFLT (N46)COMNAVAIR (Code 08Y1,Mr. Wolfe)2
AIRCRAFT MAINTENANCE FACILITIESRECOMMENDED CRITERIA IMPROVEMENTSPREPARED BY TRANSYSTEMS CORPORATION, NORFOLK, VAFORTHE NAVAL FACILITIES ENGINEERING COMMANDENGINEERING INNOVATION AND CRITERIA OFFICE26 OCTOBER 2002Please respond with comments to NAVFACENGCOM, EICO POC by 15 December 2002.
FOREWORDThis document has been developed from an evaluation of facilities in the shore establishment,from surveys of the availability of new materials and construction methods, and from selectionof the best design practices of the Naval Facilities Engineering Command(NAVFACENGCOM), other Government agencies, and the private sector. This document wasprepared using, to the maximum extent feasible, national professional society, association, andinstitute standards.Design cannot remain static any more than the functions it serves or the technologies it uses.Accordingly, recommendations for improvement are encouraged and should be furnished toCommander, Naval Facilities Engineering Command, Criteria Office, 1510 Gilbert Street,Norfolk, VA 23511-2699; telephone (757) 322-4204, facsimile (757) 322-4416.3
INTRODUCTIONScopeThis document contains criteria for the design of Navy and Marine Corps aircraft maintenancefacilities, except most Naval Aviation Depots (NADEPs), to support the Naval AviationMaintenance Program in accordance with Chief of Naval Operations (OPNAV), OPNAVINST4790.2, The Naval Aviation Maintenance Program (NAMP).Other Design ConsiderationsAircraft maintenance officers of shore activities are to be closely consulted from projectdefinition through the entire design effort of any project related to the construction, repair, ormodernization of aircraft organizational and intermediate facilities (refer to Volume 1 ofOPNAVINST 4790.2). This is to ensure that technical requirements for specific aircraftmaintenance and testing procedures as outlined in Naval Air (NAVAIR) technical manualsreceive proper consideration in the design of these facilities.Facility PlatesFacility plates included in the handbook are provided to show conceptual data that shows keyfeatures of the hangar module, functional layouts, design data and similar pertinent data. Platesare furnished as a design guide to assist in planning a new facility. Plates are representative ofgeneric type of hangar for a possible squadron layout. Variations to the plans are to bedetermined by the using activity, the design activity, and the designer of record during thedevelopment of the design. It should be noted that all squadrons may operate differently basedon the type of aircraft maintained, the type of squadron, and other specific operational criteria.The responsibility of the design rests with the designer of record.Planning CriteriaNaval aviation is a highly dynamic field and maintenance concepts depend increasingly on stateof-the-art computer technology. Planning factors in NAVFAC P-80, Facility Planning Criteriafor Navy and Marine Corps Shore Installations, and design criteria included in the NAVFACcriteria manuals are guides that must be used with specific weapons system facilities requirementdocuments (FRD) to design a fully usable aviation facility. NAVAIR Facilities ManagementDivision, Fleet Support Branch, works with the weapons systems developers to identify uniqueaviation facility requirements. NAVAIR engineering personnel are available during design andconstruction to provide specialized expertise to NAVFAC or to arrange for weapons systemmanufacturers' representatives to attend design reviews if requested by NAVFAC EngineeringField Divisions (EFDs) or Engineering Field Activities (EFAs) or aviation facility users.Building FunctionsNaval and Marine Corps shore aircraft maintenance complexes consist of buildings and mobile4
facilities (MFs). In these complexes are facilities and shops for the repair and maintenance ofaircraft and component parts. The Aircraft Intermediate Maintenance Department (AIMD)officer complex normally includes the following shops (buildings):a) AIMD Administration,b)Airframes Shop,c)Engine Maintenance,d)Avionics Shop,e)Aviation Armament Shop (see facility plates),f) Aviation Life Support Systems,g)Engine Test Cells,h)Battery Shops, andi) Ground Support Equipment (GSE) Shop.While the construction of MFs is not covered in this handbook, their interrelateduse and connection to the buildings should be a considered part of each design.Organizational CommunicationsAn intercommunicating two-way voice system, with use restricted to maintenance and materialmanagement (3M), should be provided. The system will connect the AIMD officer, assistantofficer, and production control office with each squadron maintenance control office in theaircraft maintenance hangar and the production control offices in the:a)Airframes Shop,b)Avionics Shop,c)Engine Maintenance Shop,d)Ground Support Equipment Shop,e)Aviation Armaments Shop, andf) Aviation Life Support Systems Shop.NOTE: The AIMD will be located in the station administration building, a separatemaintenance administration building, or one of the shop buildings (preferably the AvionicsShop). For maintenance hangars' organizational communications, refer to the Electrical Section5
Energy ConservationEnergy conservation should be a major consideration in the design of building envelopes,mechanical systems, and electrical systems for aircraft maintenance facilities. Refer to MILHDBK1003/3, Heating, Ventilating, Air Conditioning, and Dehumidifying Systems. Eachbuilding envelope should be insulated to provide the minimum heat transmission ("U") factorspractical to meet energy budgets.Environmental ConcernsThe maintenance facilities should meet applicable pollution abatement criteria. For applicabledischarge criteria, NAVFACENGCOM Criteria Office and the cognizant EFD or EFA should beconsulted. Refer to MIL-HDBK-1005/8, Domestic Wastewater Control, MIL-HDBK-1005/9,Industrial and Oily Wastewater ControlIt is essential that, as part of the preliminary studies, consideration be given to waterconservation and source control, including the possibility of substantial alteration of the processor plant operation to reduce pollutant loading. The greater the volume of wastewater to betreated and the greater the amount of contaminant to be removed or destroyed, the higher are thecapital, labor, and material costs required. As a result, it is often economical to eliminate orreduce the quantity of waste at its source prior to treatment or in place of treatment. Severalpossible techniques exist including process change, material recovery, segregation, and waterreuse. Sometimes, with only partial purification, spent water can be reused, once or severaltimes, in the industrial process. Water unsuitable for direct reuse may be serviceable for adifferent purpose, in which quality requirements are less restrictive.Often, there are a number of alternatives that can achieve the desired result. Therefore, a majorobjective of the preliminary studies should be to determine what combinations of actions will bethe most cost effective and technically and operationally feasible.AFFF Disposal. The disposal of spent AFFF is dependent upon the water treatment facilitieswhich would treat the effluent from the discharge site. Depending upon the facility’s location,AFFF may require onsite containment.Fire ProtectionFire protection for aircraft maintenance facilities should be provided in accordance with UFC-3600-01; National Fire Protection Association (NFPA) 409, Aircraft Hangars; and Air ForceRegulation (AFR)-88-15, Criteria and Standards for Air Force Construction, as applicable to thespecific building.Anti-Terrorism / Force Protection (ATFP)6
ATFP issues shall be incorporated at the initial phase of the design. Anti Terrorism and ForceProtection Criteria are incorporated into this project. The basis for design should be based on thecurrent version of the design standards which is UFC 4-010-01 "DoD Minimum AntiterrorismStandards forBuildings. Dated 31 July 2002. The designer should coordinate all protection features with thecurrent standards and any additional requirements in place at the time of the design. Ascertainthe exact requirements for protection based on a site specific survey, or lacking one provide theminimum protection standards outlined in the standards. Coordinate all ATFP issues with thebase that may be a part of another project or impact adjacent facilities such as security fencing,parking etc.Sustainable DesignMajor building components and building materials will be evaluated and selected based on thefollowing factors: Resource conservation – utilizing smaller quantities and less of given materialsRecycled content – utilizing recycled materialsRenewability and use of sustainable management practices – use of standards andcertification programsLocal content and reduced transportation – use of locally manufactured productsLife Cycle costs and maintenance requirements – evaluation of useful life versus firstcost.Resource recovery and recycling – recycleability of building productsCost for sustainable design features are incorporated into all MilCon projects. Coordinate therequirements in the appendix A that may be a part of the contract. Buildings may be required toobtain a certification developed by the U. S Green Building Council (USGBC). Informationconcerning the rating system is available therough the USGBC at http://www.usgbc.org.Understanding of this requirement should be addressed with the design agency and the activity.AccessibilityIn general, aircraft hangars are occupied by able-bodied military personnel only and are notrequired by the Uniformed Federal Accessibility Standards (UFAS) to provide for disabledpeople. The designer should discuss the requirement with the activity to verify that the facility isonly used by able-bodied military personnel. If the facility does have civilians, the UFASrequirements will required to be incorporated into the design. The designer should consider thewaiving, in whole or in part, the accessibility features of the design if requested by the activity towaive them. If the activity requests that accessibility requirements be waived, a letter requesting
01.11.2002 · The cantilever roof structural and the header truss system are the two primary roof-framing systems used for the hangar maintenance bay. The cantilever roof structural design has historically proven to be more difficult to design and construct as reflected by the cost comparison between the two systems documented in enclosure (1). Reference (a) endorses the cantilever roof
