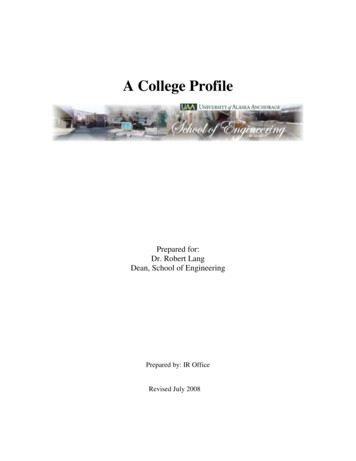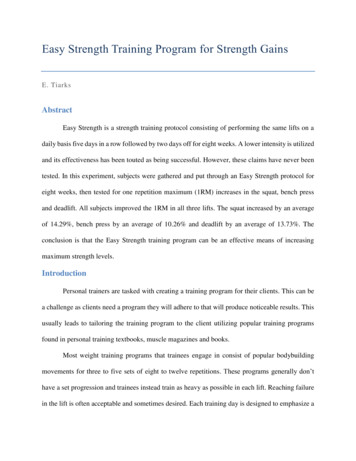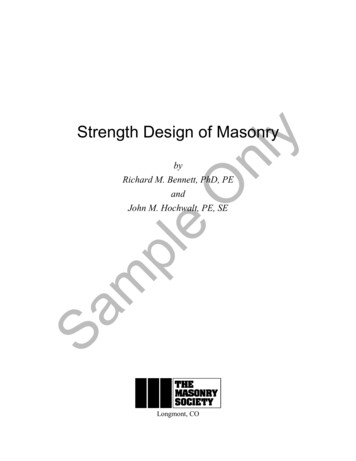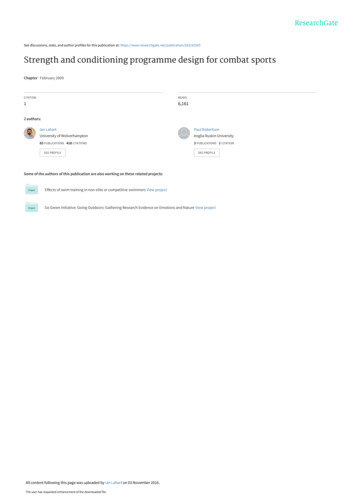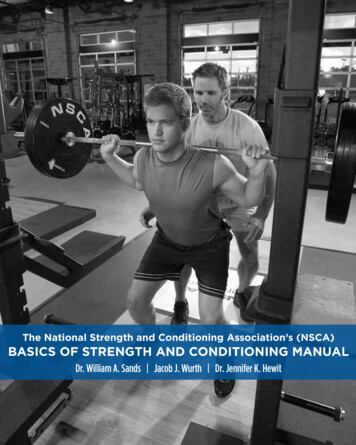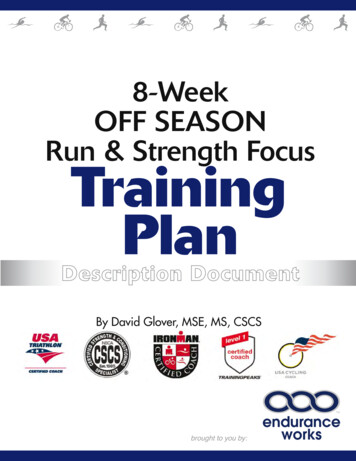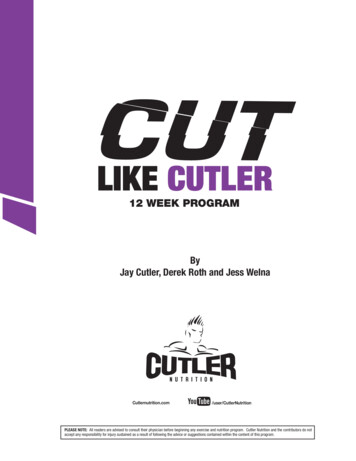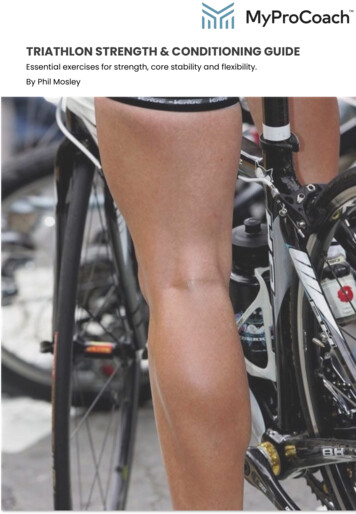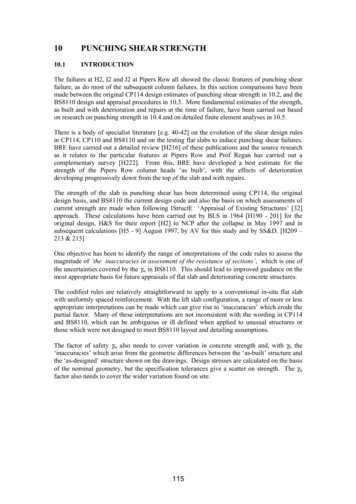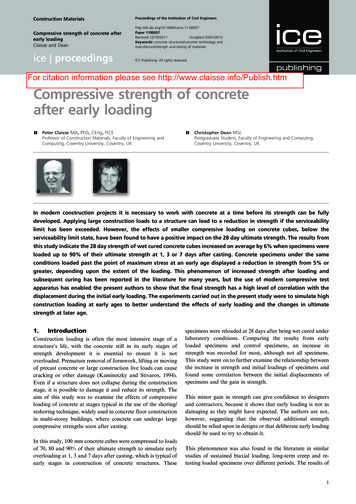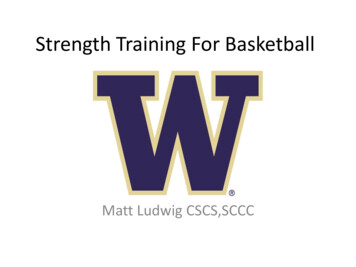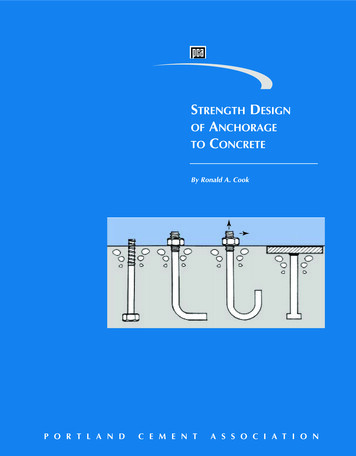
Transcription
STRENGTH DESIGNOF ANCHORAGETO CONCRETE By Ronald A. Cook Click Here for Book ContentsClick Here for "Notes on ACI 318-99 BuildingCode Requirements for Structural Concrete"NOTE: This program requires Acrobat Reader 4.0 or later. To install Acrobat Reader,insert the CD-ROM and open the “Acrobat” folder. Next, select the appropriatefolder for your operating system. Open the “Install” file and follow the instructions.P O R T L A N DC E M E N TA S S O C I A T I O N
Direct all correspondence to:Basile G. Rabbat, ManagerTransportation Structures and Structural CodesPortland Cement Association5420 Old Orchard RoadSkokie, IL 60077-1083(847) 966-6200Fax: (847) 966-9781Email: basile rabbat@portcement.orgBook Contents
STRENGTH DESIGNOF ANCHORAGETO CONCRETEby Ronald A. CookAn organization of cement manufacturers to improve and extend theuses of portland cement and concrete through market development,engineering, research, education, and public affairs work.5420 Old Orchard Road, Skokie, Illinois 60077-1083www.portcement.orgBook Contents
1999 Portland Cement AssociationFirst edition, First printing (Revised), 1999Printed in U.S.A.Library of Congress catalog card number 99-067995ISBN 0-89312-2025This publication is intended SOLELY for use by PROFESSIONAL PERSONNEL who are competentto evaluate the significance and limitations of the information provided herein, and who will accepttotal responsibility for the application of this information. The Portland Cement Association DISCLAIMS any and all RESPONSIBILITY and LIABILITY for the accuracy of and the application ofthe information contained in this publication to the full extent permitted by the law.Book Contentsii
PrefaceDuring the ACI 318-89 and ACI 318-95 code seminars, engineers and architects asked repeatedly about whenthe ACI 318 Building Code would include design provisions for anchorage to concrete. For the last severalyears, ACI Committees 318 (Standard Building Code), 349 (Concrete Nuclear Sructures), and 355 (Anchorageto Concrete) have worked diligently on developing such provisions. As discussed in the Introduction of thispublication, Committee 318 came very close to completing an Appendix D to ACI 318-99, with code provisionsand commentary, for strength design of anchorage to concrete. ACI 318 Appendix D continues to be processedunder the ACI consensus process. The code provisions and commentary of the proposed ACI 318 Appendix Dfor cast-in-place anchors only are reproduced in Appendices A and B of this document, respectively. The contents of Appendices A and B are copyrighted material and reproduced with permission from the AmericanConcrete Institute (ACI). These two appendices are not an official ACI document, but rather part of a documentbeing processed as an ACI consensus standard. The document, as well as the final consensus standard, will bethe copyright of ACI. With permission from ACI, the design provisions of Appendix A of this publication areincorporated, with limited amendments, into the first edition of the International Building Code (IBC 2000) asSection 1913.The primary purpose for publishing this document is to assist the engineer and architect in the implementation ofthe design provisions for anchorage to concrete. Six design examples illustrate the application of the designprovisions for single and group anchors; subject to tension, shear, or combined tension and shear; with or without eccentricity; and with or without edge effects.PCA would be grateful to any reader who would bring to our attention any errors and inconsistencies found inthis first edition. Other suggestions for improvement are also most sincerely welcome.Basile G. Rabbat, ManagerTransportation Structures and Structural CodesBook Contentsiii
AcknowledgmentsThe development of building code provisions for the design of anchorage to concrete has been the result ofuntold work by many individuals and organizations over the past 25 years. The primary organizations involvedhave been the American Concrete Institute (ACI) and the Prestressed Concrete Institute (PCI). Early and continuing work in this area has involved ACI Committee 349, Concrete Nuclear Structures, ACI Committee 355,Anchorage to Concrete, and the PCI Industry Handbook Committee. More recently, ACI Committee 318 and inparticular Subcommittee B of ACI 318 have worked to produce the design procedures used in this publication.Some of the key individuals involved over the past 25 years include: Mr. Robert W. Cannon as the primaryauthor of the 45-deg cone method first published by ACI 349 in 1976; Dr. A. Fattah Shaikh for his work on thePCI Industry Handbook Committee; Dr. Rolf Eligehausen and Dr. Werner Fuchs for developing the CCD method;and Dr. John E. Breen for leading the effort to incorporate design of anchorage to concrete into the ACI 318building code. Without the tireless effort of Dr. Breen, the provisions would not have been at this advanced stageof development. Sincere gratitude is due to Dr. Breen.This publication would not have been possible without the permission of the American Concrete Institute toreproduce copyrighted material in Appendices A and B. Appendices A and B of this document are duplicatedfrom the proposed code and commentary, respectively, of Appendix D of ACI 318. Proposed Appendix Dcontinues to be processed under the ACI consensus process. Appendices A and B are not an official ACIdocument, but rather part of a document being processed as an ACI consensus standard. The document, as wellas the final consensus standard will be the copyright of ACI.It has been a pleasure working with Dr. Ronald A Cook on the preparation of this document. His enthusiasm,thoroughness and professionalism are heartily acknowledged. We are glad he could fulfill “a career goal ofproviding designers with some‘building code based’ guidance on the design of anchorage to concrete.”All figures included in Appendix B of this publication were provided courtesy of Dr. Breen and his team at theUniversity of Texas at Austin. To all, a big “Thank you.”Cami L. Cacciatore was responsible for the desktop publishing, including layout and formatting, of this manuscript. Her help in the production of this publication is gratefully acknowledged.Basile G. RabbatBook Contentsiv
About the AuthorDr. Ronald A. Cook has been involved with anchorage to concrete for over 25 years. In 1974, he worked forDr. E. G. Burdette at the University of Tennessee on an anchorage research project sponsored by the Tennessee Valley Authority (TVA), and directed by Mr. Robert Cannon. The results of this project helped providethe basis for the 45-deg cone method presented in the 1976 edition of ACI 349. After obtaining his BSCEfrom the University of Tennessee in 1975, Dr. Cook was employed by the TVA where a large portion of hiswork involved the design of anchorage to concrete. During his employment with the TVA, Dr. Cook attended the University of Tennessee during evening hours and earned his MS in 1981. After leaving TVA,Dr. Cook founded a design firm in Knoxville, Tennessee and practiced as a consulting engineer until 1986when he returned to school for his Ph.D. at the University of Texas at Austin. Dr. Cook’s doctoral researchdealt with developing a design standard for anchorage to concrete for the Texas DOT and developing adesign model for multiple-anchor connections under the direction of Dr. Richard E. Klingner. Upon completing his Ph.D., Dr. Cook joined the faculty at the University of Florida where he has conducted severalresearch projects related to anchorage to concrete, primarily in the area of adhesive and grouted anchors. Dr.Cook has been a member of ACI 355 (Anchorage to Concrete) and ACI 349 (Concrete Nuclear Structures)since 1990, a member of fib Task Group III/5 ( Fastening to Reinforced Concrete and Masonry Structures)since 1992, and a member of ACI 318 Subcommittee B (Reinforcement and Development) since 1997.Book Contentsv
CONTENTSINTRODUCTION .1HISTORICAL BACKGROUND OF DESIGN METHODS .2GENERAL CONSIDERATIONS .2DISCUSSION OF DESIGN PROVISIONS.3Notation (A.0) .3Definitions (A.1) .3Scope (A.2).5General requirements (A.3) .5General requirements for strength of structural fasteners (A.4).6Design requirements for tensile loading (A.5) .7Steel strength of fastener in tension (A.5.1).7Concrete breakout strength of fastener in tension (A.5.2) .8Pullout strength of fastener in tension (A.5.3) .9Concrete side-face blowout strength of headed fastener in tension (A.5.4) .10Design requirements for shear loading (A.6) .10Steel strength of fastener in shear (A.6.1) .10Concrete breakout strength of fastener in shear (A.6.2) .11Concrete pryout strength of fastener in shear (A.6.3) .12Interaction of tensile and shear forces (A.7) .12Required edge distances, spacings, and thicknesses to preclude splitting failure (A.8) .12Installation of fasteners (A.9).12REFERENCES .13APPENDIX A - DESIGN PROVISIONS .A-1APPENDIX B - COMMENTARY ON DESIGN PROVISIONS .B-1APPENDIX C - DESIGN EXAMPLESExample 1 - Single Tension Fastener Away from Edges .1-1Example 2 - Group of Tension Fasteners Near an Edge .2-1Example 3 - Single Fastener in Shear Near an Edge.3-1Example 4 - Single Fastener in Tension and Shear Near an Edge .4-1Example 5 - Group of Tension and Shear Fasteners Near Two Edges.5-1Example 6 - Group of Tension Fasteners Near an Edge with Eccentricity .6-1Book Contentsvi
Strength Design of Anchorage to ConcreteINTRODUCTIONAs of the late 1990’s, the American Concrete Institute Building Code Requirements for Structural Concrete(ACI 318-99) and the American Institute of Steel Construction LRFD and ASD Specifications were silentregarding the design of anchorage (fastening) to concrete. ACI 349 Appendix B1 and the PCI DesignHandbook2 have been the primary sources of design information for fastening attachments to concrete usingcast-in-place anchors (fasteners). The design of connections to concrete using post-installed anchors hastypically been based on information provided by individual anchor manufacturers.During the past several years, ACI Committee 318 (ACI 318), titled Standard Building Code, has taken thelead in developing building code provisions for the design of anchorages to concrete using both cast-in-placeand post-installed mechanical anchors. Committee 318 received support from ACI Committee 355 (ACI 355),Anchorage to Concrete, and ACI Committee 349, Concrete Nuclear Structures. Concurrent with the ACI 318effort to develop design provisions, ACI 355 has been involved with developing a provisional test method forevaluating the performance of post-installed mechanical anchors in concrete. During the code cycle leading toACI 318-99, a proposed Appendix D to ACI 318 dealing with the design of anchorages to concrete using bothcast-in-place and post-installed mechanical anchors was approved by ACI 318. Final adoption of the proposedappendix was awaiting ACI 355 approval of a provisional test method for evaluating the performance of postinstalled mechanical fasteners in concrete, and further reviews and public scrutiny, under the ACI consensusprocess.Since ACI 355 was not able to complete the provisional test method for post-installed mechanical anchors ontime to meet the publication deadlines for the ACI 318-99 code, an attempt was made to process an ACI 318Appendix D reduced in scope to only cast-in-place anchors (i.e., without post-installed mechanical anchors).However, there was not sufficient time to meet the deadlines established by the International Code Council forsubmittal of the published ACI 318-99 standard to be referenced in the International Building Code (IBC2000.) As a result, the anchorage to concrete provisions originally intended for ACI 318-99 Appendix D(excluding provisions for post-installed mechanical anchors) were submitted and approved for
ACI 318-99, a proposed Appendix D to ACI 318 dealing with the design of anchorages to concrete using both cast-in-place and post-installed mechanical anchors was
