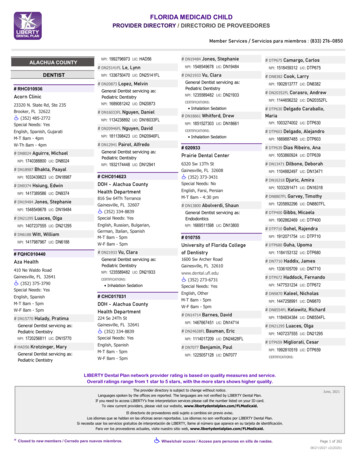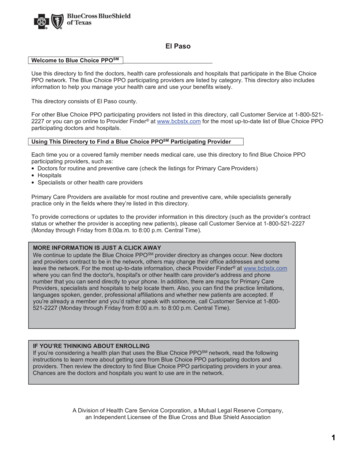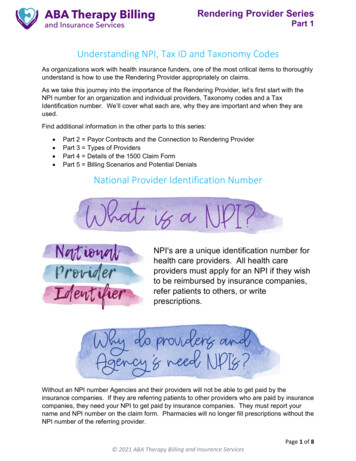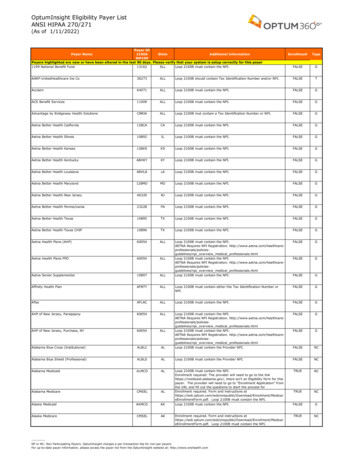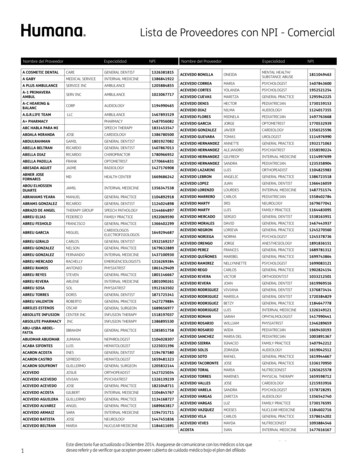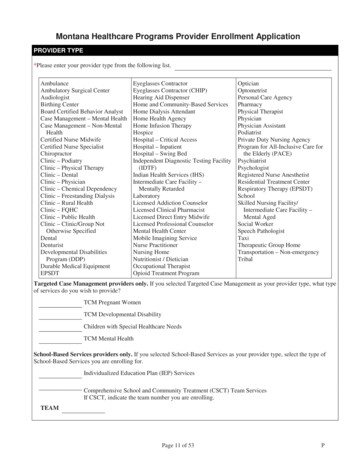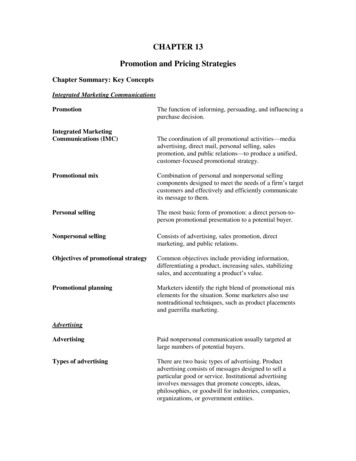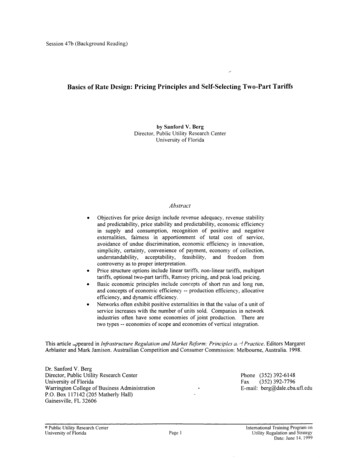
Transcription
PRICING &SPECIFICATIONSJune 2020Supersedes all prior versionsSPEED. SERVICE. QUALITY.
Your MANTRA user experience is our priority. The MANTRA Pricing and SpecificationGuide features hyperlink navigation, so you can quickly locate product specific to yourproject. The Indexes contain links to each unique product. The main Table of Contents contains links to the beginning of each section. The secondary Table of Contents at the beginning of each section contains links toproduct subcategories. Return to the beginning of each section by clicking on the title inside the black tab. Return to the main Table of Contents at any time by clicking on MANTRA Cabinetsat the bottom of each page.If your preferred PDF search method is holding the Control and F keys and populatingthe search box with item codes or words, we’ve got you covered.No matter how you choose to use this resource, we’re glad you’re specifying MANTRA!
TABLE OF CONTENTSIndex by Description. . . . . . . . . . . . . . . . . . . . . . . . . . . . . . . . . . . . . . . . . . . . . . . . . . . . . . . . . . . . . . . . . .2Index by Code . . . . . . . . . . . . . . . . . . . . . . . . . . . . . . . . . . . . . . . . . . . . . . . . . . . . . . . . . . . . . . . . . . . . . . . . .3Customer Experience. . . . . . . . . . . . . . . . . . . . . . . . . . . . . . . . . . . . . . . . . . . . . . . . . . . . . . . . . . . . . . . . .4How To Order Mantra . . . . . . . . . . . . . . . . . . . . . . . . . . . . . . . . . . . . . . . . . . . . . . . . . . . . . . . . . . . . . . . . .5Door Styles . . . . . . . . . . . . . . . . . . . . . . . . . . . . . . . . . . . . . . . . . . . . . . . . . . . . . . . . . . . . . . . . . . . . . . . . . .6-8Product Specifications. . . . . . . . . . . . . . . . . . . . . . . . . . . . . . . . . . . . . . . . . . . . . . . . . . . . . . . . . . . . .9-14Wall Cabinets . . . . . . . . . . . . . . . . . . . . . . . . . . . . . . . . . . . . . . . . . . . . . . . . . . . . . . . . . . . . . . . . . . . . .15-29Base Cabinets . . . . . . . . . . . . . . . . . . . . . . . . . . . . . . . . . . . . . . . . . . . . . . . . . . . . . . . . . . . . . . . . . . . .30-42Universal Design Cabinets . . . . . . . . . . . . . . . . . . . . . . . . . . . . . . . . . . . . . . . . . . . . . . . . . . . . . . . .43-50Tall Cabinets . . . . . . . . . . . . . . . . . . . . . . . . . . . . . . . . . . . . . . . . . . . . . . . . . . . . . . . . . . . . . . . . . . . . . .51-56Vanity Cabinets . . . . . . . . . . . . . . . . . . . . . . . . . . . . . . . . . . . . . . . . . . . . . . . . . . . . . . . . . . . . . . . . . . .57-61Fillers . . . . . . . . . . . . . . . . . . . . . . . . . . . . . . . . . . . . . . . . . . . . . . . . . . . . . . . . . . . . . . . . . . . . . . . . . . . . .62-64Skins . . . . . . . . . . . . . . . . . . . . . . . . . . . . . . . . . . . . . . . . . . . . . . . . . . . . . . . . . . . . . . . . . . . . . . . . . . . . . .65-66Panels . . . . . . . . . . . . . . . . . . . . . . . . . . . . . . . . . . . . . . . . . . . . . . . . . . . . . . . . . . . . . . . . . . . . . . . . . . . .67-68Mouldings. . . . . . . . . . . . . . . . . . . . . . . . . . . . . . . . . . . . . . . . . . . . . . . . . . . . . . . . . . . . . . . . . . . . . . . .69-75Accessories . . . . . . . . . . . . . . . . . . . . . . . . . . . . . . . . . . . . . . . . . . . . . . . . . . . . . . . . . . . . . . . . . . . . . . .76-79Hinges . . . . . . . . . . . . . . . . . . . . . . . . . . . . . . . . . . . . . . . . . . . . . . . . . . . . . . . . . . . . . . . . . . . . . . . . . . . .80-82Mantra CabinetsEffective 06/29/20
PRODUCT DESCRIPTION INDEXDescriptionCodePageDescriptionCodePageDrawer Base2DB33Full Overlay Hinge, 4-way38BFOVHINGE813 Drawer Base3DB34Full Overlay Hinge, 6-way38CFOHINGE803″ FillerF3 , TF39663Hinge Angle Restriction ClipHINGERESCLIP 816″ FillerF6 , TF69664Hinge ShimHINGESHIM582Accent Moulding, Flat ScribeSM871Mini Touch-up KitMTUK79Accent Moulding, Light BaffleLB272Partial Overlay Hinge38NPOHINGE80Accent Moulding, Small ScribeSSM872Roll Tray KitsRT WD77Angled Corner Sink FrontACSF38Single Oven 3 DrawersOC3D33 2455Angled Corner Sink Front BottomACSFB38Sink BaseSB36Base and Tall Panels withFiller 568Starter Moulding, ShakerSTRS871Straight ValanceVV75Super Lazy SusanSLS36R41Base Built-in Microwave Cabinet withDrawerBBMWD3035Tall End Panels67Base Corner Single DoorBC S40TEP2484LAM,TEP2496LAMTEP3096LAMBase Double DoorB32Tilt-out TraysTOT78Base Double Door - Full HeightB FH33ToeboardTB8LAM18TB8LAM1474Base Easy ReachBER36R41Universal Design, 3 Drawer Base3DB 32.546Base Lazy SusanBLS36R42BC 32.5S49B 32.5R44Base Single DoorB R31Universal Design, Base Corner SingleDoorBase Single Door - Full HeightB FHR32Universal Design, Base Single DoorBase Sink RemovableBSR39Universal Design, Base Sink Removable BSR 32.548Base WastebasketBWB35Universal Design, Sink BaseSB 32.547Bumper PadsBUMPERPADS78Universal Design, Super Lazy SusanSLS3632.5R50Corner Moulding, Inside CornerICM873Utility Double DoorU24 2453Corner Moulding, Outside CornerOCM873Utility Single DoorU18 24R52Corner Moulding, Quarter RoundQRM74Vanity Base Single DoorVB 32.521R58Country Sink BaseCNTYSB37Vanity Base Single DoorVB 3421R59Crown Moulding, Cove CrownCOVECROWN8 70Vanity Drawer BaseVDB 32.52158Crown Moulding, Small Cove CrownSMCOVECROWN8 70Vanity Drawer BaseVDB 342160Crown Moulding, Solid Wood CrownSWCRM869Vanity Sink BaseVSB 32.52159Crown Moulding, Solid Wood LargeCrownSWLCRM869Vanity Sink BaseVSB 342160Vanity Sink Drawer Base2VSD 342161Diagonal WallDW R 28Wall Double DoorW16Drawer Guide KitsDGK PGWall Corner Double DoorWC S28End Panel SkinsWEPS42LAM14, 65BEPS34.514,TEPS96LAM14Wall Corner Single DoorWC S25Wall Single DoorW R17Finished Back SkinsMantra CabinetsBP4834.514,BP4896LAM1479652Effective 06/29/20
DescriptionPageCodeDescriptionPage2DB2 Drawer Base33OC3D33 24Single Oven 3 Drawers552VSD 3421Vanity Sink Drawer Base61OCM8Corner Moulding, Outside Corner7338CFOHINGEFull Overlay Hinge, 6-way80QRMCorner Moulding, Quarter Round7438BFOVHINGEFull Overlay Hinge, 4-way81RT WDRoll Tray Kits7738NPOHINGEPartial Overlay Hinge80SBSink Base363DB3 Drawer Base34SB 32.5Universal Design, Sink Base473DB 32.5Universal Design, 3 Drawer Base46SLS3632.5RUniversal Design, Super Lazy Susan50ACSFAngled Corner Sink Front38SLS36RSuper Lazy Susan41ACSFBAngled Corner Sink Front Bottom38SM8Accent Moulding, Flat Scribe71BBase Double Door32SMCOVECROWN8 Crown Moulding, Small Cove Crown70B FHBase Double Door - Full Height33SSM8Accent Moulding, Small Scribe72B FHRBase Single Door - Full Height32STRS8Starter Moulding, Shaker71B RBase Single Door31SWCRM8Crown Moulding, Solid Wood Crown69B 32.5RUniversal Design, Base Single Door44SWLCRM8Crown Moulding, Solid Wood LargeCrown69BC SBase Corner Single Door40TB8LAM14Toeboard74BC 32.5SUniversal Design, Base Corner SingleDoor49TB8LAM18Toeboard74BBMWD30Base Built-in Microwave Cabinet withDrawer35TF3963″ Filler, Tall63TF6966″ Filler, Tall64BEPF1.5LAMBase Panel with Filler Attached68TEP2484LAMTall End Panel67BEPF3LAMBase Panel with Filler Attached68TEP2496F1.5Tall Panels with Filler Attached68BEPS34.514End Panel Skins65TEP2496LAMTall End Panels67BER36RBase Easy Reach41TEP3096F1.5Tall Panels with Filler Attached68BLS36RBase Lazy Susan42BP4834.514Finished Back Skins65BP4896LAM14Finished Back Skins65BSRBase Sink Removable39BSR 32.5Universal Design, Base Sink Removable48BUMPERPADSBumper Pads78BWBBase Wastebasket35CNTYSBCountry Sink Base37COVECROWN8 Crown Moulding, Cove Crown70DGK PG79Drawer Guide KitsDW R Diagonal Wall28F33″ Filler63F66″ Filler64HINGERESCLIP Hinge Angle Restriction Clip81HINGESHIM5Hinge Shim82ICM8Corner Moulding, Inside Corner73LB2Accent Moulding, Light Baffle72MTUKMini Touch-up Kit79TEP3096LAMTall End Panel67TEPS96LAM14End Panel Skins65TOTTilt-out Trays78U18 24RUtility Single Door52U24 24Utility Double Door53VB 32.521RVanity Base Single Door58VB 3421RVanity Base Single Door59VDB 32.521Vanity Drawer Base58VDB 3421Vanity Drawer Base60VSB 32.521Vanity Sink Base59VSB 3421Vanity Sink Base60VVStraight Valance75WWall Double Door16W RWall Single Door17WC SWall Corner Double Door28WC SWall Corner Single Door25WEPS42LAM14 End Panel SkinsEffective 06/29/20365Mantra CabinetsPRODUCT CODE INDEXCode
CUSTOMER EXPERIENCECABINETS FASTCycle ShipOrders are delivered based on a cycle ship calendarTruckload15 business day lead time deliveredSERVICE MATTERSAs part of the MasterBrand family, we believe our industry leading service will set Mantra apart.This is our pledge to every partner.Consistent SupportWe will be there to help before, during and after the sale.Personal SupportWe will actually listen and work together to support yourunique needs.Proven CommitmentWe will use our extensive knowledge and years ofexperience to help every partner success.QUALITY ABOVEWe strive to deliver beyond your expectations. That’s why popular features like all-plywood construction andsoft-close come standard with every Mantra cabinet. Say goodbye to the hassle of upgrades and added costsfor your customers.Mantra Cabinets4Effective 06/29/20
orderAll orders will be placed electronically using MBCI1Touch / Mantra Order: Electronic entry and order management 2020 Design direct order uploadMantra Order is an easy-to-navigate order management system that enables users toenter, review, edit, copy, and submit orders intuitively.Electronic orders are picked eight times daily, Monday through Friday (excludingholidays): 6:00, 7:30, 8:30, 9:30, and 10:30 AM EST 1:00, 2:30, and 3:30 PM EST Order Acknowledgement will be sent the day after order receipt Delivery notification will be sent to dealer once load is assigned Shipments will be delivered Monday through Friday between the hours of7:00 AM and 4:00 PM local timeCycle Ship delivery is available in select locations. Mantra Cycle Ship cut off is 10:30 AM EST See Mantra Cycle Ship schedule on MBCI1TouchTruckload orders ship in 10-15 business days.Service Policies are posted on MBC1Touch.Effective 06/29/205Mantra CabinetsMANTRA ORDERMANTRA
DOOR STYLESCLASSICPartial Overlay Shaker 2 1/4″ Rail Slab drawer frontSnowStyle Code 321Price Group 2BarkStyle Code 320Price Group 1Mantra Cabinets6Effective 06/29/20
DOOR STYLESOMNIFull Overlay Shaker 2 1/4″ Rail 5-piece drawer frontSnowStyle Code 323Price Group 4BarkStyle Code 322Price Group 3Effective 06/29/207Mantra Cabinets
DOOR STYLESSPECTRAFull Overlay Transitional 3″ Rail 5-piece drawer frontMineralStyle Code 326Price Group 6Mantra CabinetsSnowStyle Code 325Price Group 68Effective 06/29/20
123411/2″ Plywood ends, 3/8" top,back, and bottom, and 3/8" I-beams23/4″ Hardwood frame,doors and drawer fronts35/8″ Solid wood dovetaildrawer box4Soft-closing, undermount,full extension drawer guides5Matching exterior63/4″ natural plywood adjustable shelves7Natural interior8Soft-closing, 6-wayadjustable hinges5687PRODUCT SPECIFICATIONSPRODUCT SPECIFICATIONSCabinet Care and Cleaning cleaningFor installation and warranty information, visit: mantracabinets.comPRICE AND STYLE CODE wMineralStyle Code320321322323325326Common Style Code-Items with stain/paint price(Ex. Moulding)310311310311311312Miscellaneous Code-Items with one price(Ex. Roll Trays)300300300300300300Effective 06/29/2096Mantra Cabinets
OVERLAY SPECIFICATIONSFULL AND PARTIAL OVERLAY SPECIFICATIONSFULL OVERLAY1/4”1/2”PARTIAL ”Wall w/Butt werBase1/4”Mantra Cabinets1”Wall w/Butt Doors10BaseCabinetDrawerBase1”Effective 06/29/20
”11/2”11/2”11/2”34 1/2” HIGHVANITY CABINET32 1/2” HIGHVANITY 8 1/2”24 ”84 ”84 ”10 1/2”3”15”15”3/4”33/8”33/8”33/8”32 1/2” HIGHBASE CABINET20 1/2”41/2”41/2”41/2”11/2”181/2”34 EE-DRAWERBASE CABINETTWO-DRAWERBASE CABINET11/2”11/2”BASE CABINET3/4”341/2”41/2”33/8”33/8”WALL 8”33/8”UTILITY CABINETEffective 06/29/2033/8”OC3D CABINET11Mantra CabinetsCABINET �24”3/4”5”12”3/4”11/2”CABINET DIMENSIONS
CABINET DIMENSIONSCABINET DIMENSIONS84″ HIGH APPLICATIONNumber after Wall Cabinet Represents Height of ”PANEL11/2” 30”2DB3”OPENING5”OPENING5”11/2”12”8 5/ 8 ”91/2”PANEL3”11/2”3”24”581/2”12”8 7/ 8 ”201/2”10 1/2”11/2”OPENING41/2”11/2”TOEKICK AREA41/2”TOEKICK AREATOEKICK AREATOEKICK AREATOEKICK AREA90″ HIGH APPLICATIONNumber after Wall Cabinet Represents Height of 11/2”3”PANEL11/2” 3”12”8 5/ 8 ”11/2”3”PANEL8 7/ 8 ”201/2”24”581/2”12”11/2”30”10 1/2”11/2”11/2”41/2”TOEKICK AREAMantra CabinetsTOEKICK AREATOEKICK AREA12TOEKICK AREATOEKICK AREAEffective 06/29/20
CABINET DIMENSIONSCABINET DIMENSIONS96″ HIGH APPLICATIONNumber after Wall Cabinet Represents Height of ”11/2”39”3”PANEL18”11/2” ThickCountertop11/2”B3DB5”5”2DB3”PANEL8 7/ 8 G5”11/2”3”12”8 5/ 8 ”11/2”24”581/2”12”30”10 1/2”11/2”OPENING41/2”11/2”41/2”Effective 06/29/20TOEKICK AREATOEKICK AREA13TOEKICK AREATOEKICK AREATOEKICK AREAMantra Cabinets
CABINET DIMENSIONSCABINET DIMENSIONS32 1/2″ HIGH BASE CABINETS11/2” ThickCountertop11/2”B3DB5”5”11/2”7 7/8”28”181/2”11/2”41/2”3”7 5/8”TOEKICK AREATOEKICK AREA32 1/2″ HIGH VANITY CABINETS11/2” ThickCountertop11/2”VB/VSBVDB5”5”11/2”7 7/8”28”181/2”7 5/8”11/2”41/2”3”TOEKICK AREATOEKICK AREA34 1/2″ HIGH VANITY CABINETS11/2" ThickCountertop11/2”VB/VSBVDB5”5”11/2”8 7/8”30”201/2”8 5/8”11/2”41/2”Mantra Cabinets3”TOEKICK AREA14TOEKICK AREAEffective 06/29/20
W3012CabinetTypeCabinetWidthCabinetDepth12″ Deep Wall12″ High . . . . . . . . . . . . . . . . . . . . . . . . . . . . . . . . . . . . . . . . . . . . . . . . . . . . . . . . . . . . . . . . . . . . . . . . . . . . . . .1615″ High . . . . . . . . . . . . . . . . . . . . . . . . . . . . . . . . . . . . . . . . . . . . . . . . . . . . . . . . . . . . . . . . . . . . . . . . . . . . . . .1618″ High . . . . . . . . . . . . . . . . . . . . . . . . . . . . . . . . . . . . . . . . . . . . . . . . . . . . . . . . . . . . . . . . . . . . . . . . . . . . . . .1724″ High . . . . . . . . . . . . . . . . . . . . . . . . . . . . . . . . . . . . . . . . . . . . . . . . . . . . . . . . . . . . . . . . . . . . . . . . . . . . . .1730″ High . . . . . . . . . . . . . . . . . . . . . . . . . . . . . . . . . . . . . . . . . . . . . . . . . . . . . . . . . . . . . . . . . . . . . . . . . . . . . .1836″ High. . . . . . . . . . . . . . . . . . . . . . . . . . . . . . . . . . . . . . . . . . . . . . . . . . . . . . . . . . . . . . . . . . . . . . . . . . . . .2042″ High . . . . . . . . . . . . . . . . . . . . . . . . . . . . . . . . . . . . . . . . . . . . . . . . . . . . . . . . . . . . . . . . . . . . . . . . . . . . . .2224″ Deep Wall12″ High . . . . . . . . . . . . . . . . . . . . . . . . . . . . . . . . . . . . . . . . . . . . . . . . . . . . . . . . . . . . . . . . . . . . . . . . . . . . . .2318″ High . . . . . . . . . . . . . . . . . . . . . . . . . . . . . . . . . . . . . . . . . . . . . . . . . . . . . . . . . . . . . . . . . . . . . . . . . . . . . .2424″ High . . . . . . . . . . . . . . . . . . . . . . . . . . . . . . . . . . . . . . . . . . . . . . . . . . . . . . . . . . . . . . . . . . . . . . . . . . . . . .2412″ Deep Wall Corner30″ High . . . . . . . . . . . . . . . . . . . . . . . . . . . . . . . . . . . . . . . . . . . . . . . . . . . . . . . . . . . . . . . . . . . . . . . . . . . . . .2536″ High . . . . . . . . . . . . . . . . . . . . . . . . . . . . . . . . . . . . . . . . . . . . . . . . . . . . . . . . . . . . . . . . . . . . . . . . . . . . . .2642″ High . . . . . . . . . . . . . . . . . . . . . . . . . . . . . . . . . . . . . . . . . . . . . . . . . . . . . . . . . . . . . . . . . . . . . . . . . . . . . .2712″ Deep Diagonal Wall30″ High . . . . . . . . . . . . . . . . . . . . . . . . . . . . . . . . . . . . . . . . . . . . . . . . . . . . . . . . . . . . . . . . . . . . . . . . . . . . . .2836″ High . . . . . . . . . . . . . . . . . . . . . . . . . . . . . . . . . . . . . . . . . . . . . . . . . . . . . . . . . . . . . . . . . . . . . . . . . . . . . .2842″ High . . . . . . . . . . . . . . . . . . . . . . . . . . . . . . . . . . . . . . . . . . . . . . . . . . . . . . . . . . . . . . . . . . . . . . . . . . . . . .29Effective 06/29/2015Mantra CabinetsWALL CABINETSTABLE OF CONTENT – WALL CABINETS
WALL CABINETSWALL DOUBLE DOOR12” High12” DeepModelCubic Feet123456W30123.4155161183190 219W33123.7175185207217 249W36124.0205214241252 29112”12”WALL DOUBLE DOOR15” High12” DeepModelCubic Feet123456W30153.9185192214227 259W33154.2199210237247 287W36154.6217230256269 31115”12”Mantra Cabinets16Effective 06/29/20
18” High12” DeepModelCubic Feet123456W30184.9217230256269 311W33185.3230241269283 325W36185.8234245274289 33118”12”WALL SINGLE DOORModelW2124R24” High12” DeepCubic Feet1234564.6205214241252 291 Cabinet hinged on the right; may be flipped for left hinge application.24”12”Effective 06/29/2017Mantra CabinetsWALL CABINETSWALL DOUBLE DOOR
WALL CABINETSWALL DOUBLE DOORModel24” High12” DeepCubic Feet123456W24245.2219232259272 313W30246.4245256289301 347W33247.0261274305323 370W36247.6272287321336 38524”12”WALL SINGLE DOORModel30” High12” DeepCubic Feet123456W930R2.6170181199210 241W1230R3.4177185210219 252W1530R4.1185195219232 269W1830R4.9203212239249 289W2130R5.6217230256269 311 Cabinet hinged on the right; may be flipped for left hinge application.30”12”Mantra Cabinets18Effective 06/29/20
Model30” High12” DeepCubic Feet123456W24306.4239249279294 336W27307.2263276311325 378W30307.9274289323338 387W33308.7301318355373 427W36309.4313328367385 442W423011.0343360404424 48830”30”12”W2430-W3630Effective 06/29/2012”W423019Mantra CabinetsWALL CABINETSWALL DOUBLE DOOR
WALL CABINETSWALL SINGLE DOORModel36” High12” DeepCubic Feet123456W936R3.1197207232241 279W1236R4.0207217241254 294W1536R4.9212225252267 303W1836R5.8234245274289 331W2136R6.7252267298313 360 Cabinet hinged on the right; may be flipped for left hinge application.36”12”Mantra Cabinets20Effective 06/29/20
Model36” High12” DeepCubic Feet123456W24367.6276291325343 395W27368.5303321358378 434W30369.4318333375393 453W333610.3353370411434 495W363611.2362382427446 515W423613.1407427476501 57736”36”12”W2436-W3636Effective 06/29/2012”W423621Mantra CabinetsWALL CABINETSWALL DOUBLE DOOR
WALL CABINETSWALL SINGLE DOORModel42” High12” DeepCubic Feet123456W942R3.6222234261274 316W1242R4.6234245274289 331W1542R5.7249263294305 353W1842R6.7267279313328 380W2142R7.8291303340358 411 Cabinet hinged on the right; may be flipped for left hinge application.42”12”Mantra Cabinets22Effective 06/29/20
Model42” High12” DeepCubic Feet123456W24428.8313328367385 442W27429.9345362407427 491W304211.0362382427446 515W334212.0400420469493 568W364213.1411431484508 582W424215.2459481540568 65442”42”12”12”W2442-W3642W4242WALL DOUBLE DOORModel12” High24” DeepCubic Feet123456W3612247.4247259291303 351W3912247.9269283318333 382 24" deep cabinets must be supported on three surfaces when mounted. Load limit is 15 lbs. per square foot of load bearing surface.12”12”24”24”W361224Effective 06/29/20W39122423Mantra CabinetsWALL CABINETSWALL DOUBLE DOOR
WALL CABINETSWALL DOUBLE DOORModel18” High24” DeepCubic Feet123456W36182410.7269281316331 382W39182411.5279294328345 397 24" deep cabinets must be supported on three surfaces when mounted. Load limit is 15 lbs. per square foot of load bearing surface.18”18”24”24”W361824W391824WALL DOUBLE DOORModel24” High24” DeepCubic Feet123456W36242414.0303321358378 434W39242415.1331347389411 471 24" deep cabinets must be supported on three surfaces when mounted. Load limit is 15 lbs. per square foot of load bearing surface.24”24”24”24”W362424Mantra CabinetsW39242424Effective 06/29/20
4 1/2"CMax.Space35"41"46 1/2"DCabinetOpening13 1/2"19 1/2"24" Wall corner cabinets may beinstalled flush to the wall (left) orpulled 3″ away from wall (right) toaccommodate add dimensions in akitchen design. In either case, theadjoining run of 12″ wall cabinetsplus a 3″ filler will butt against thesolid-wood panel. When a cabinet is ″pulled″ it willuse proportionally more space, forexample, a 30″ wide WC, pulled2″ will use 32″ of space. Blind side of wall corner cabinetscannot be installed next to a rangehood unit due to doorinterference.EFull OverlayAt Min. At Max.1 3/4"6 3/4"1 3/4"6 3/4"3 1/4"7 3/4"Front ViewAdjacentCabinetFActualCabinet30"36"42"Top ViewCCMax. SpaceEClearanceAFDWall Corner CabinetDMin. SpaceWall3" FillerCabinetBCabinetEWallNOTE:All outside stiles are 1 1/2″ wideWALL CORNER SINGLE DOORModelEPartial OverlayAt Min. At Max.2 1/2"7 1/2"2 1/2"7 1/2"4"8 1/2"WALL CABINETSWALL CORNER CABINETS30” High12” DeepCubic Feet123456WC3030S7.9239249279294 336WC3630S9.4263276309325 373 Right blind shown; cabinet may be flipped for left blind application. Filler required for installation. Must be ordered separately.30”12”Effective 06/29/2025Mantra Cabinets
WALL CABINETSWALL CORNER DOUBLE DOORModelWC4230S30” High12” DeepCubic Feet12345611.0303321358378 434 Right blind shown; cabinet may be flipped for left blind application. Filler required for installation. Must be ordered separately.30”12”WALL CORNER SINGLE DOORModel36” High12” DeepCubic Feet123456WC3036S9.4289301338355 409WC3636S11.2313328367385 442 Right blind shown; cabinet may be flipped for left blind application. Filler required for installation. Must be ordered separately.36”12”Mantra Cabinets26Effective 06/29/20
ModelWC4236S36” High12” DeepCubic Feet12345613.1340358400420 481 Right blind shown; cabinet may be flipped for left blind application. Filler required for installation. Must be ordered separately.36”12”WALL CORNER SINGLE DOORModel42” High12” DeepCubic Feet123456WC3042S11.0323338380397 459WC3642S13.1353370411434 495 Right blind shown; cabinet may be flipped for left blind application. Filler required for installation. Must be ordered separately.42”12”Effective 06/29/2027Mantra CabinetsWALL CABINETSWALL CORNER DOUBLE DOOR
WALL CABINETSWALL CORNER DOUBLE DOORModelWC4242S42” High12” DeepCubic Feet12345615.2382400449471 543 Right blind shown; cabinet may be flipped for left blind application. Filler required for installation. Must be ordered separately.42”12”DIAGONAL WALLModel30” High36” High12” DeepCubic Feet123456DW302424R10.8274289323338 387DW362424R12.9328345387409 469 Cabinet hinged on the right; may be flipped for left hinge application. Cabinets require 24" x 24" of corner wall space.24”24”30”or36”12”Mantra Cabinets28Effective 06/29/20
ModelDW422424R42” High12” DeepCubic Feet12345614.9397417469491 565 Cabinet hinged on the right; may be flipped for left hinge application. Cabinets require 24" x 24" of corner wall space.24”24”42”12”Effective 06/29/2012”29Mantra CabinetsWALL CABINETSDIAGONAL WALL
BASE CABINETSTABLE OF CONTENTS – BASE CABINETSB36CabinetTypeCabinetWidth34 1/2″ High, 24″ DeepBase with Drawer . . . . . . . . . . . . . . . . . . . . . . . . . . . . . . . . . . . . . . . . . . . . . . . . . . . . . . . . . . . . . . . . . . . . .31Full Height Base . . . . . . . . . . . . . . . . . . . . . . . . . . . . . . . . . . . . . . . . . . . . . . . . . . . . . . . . . . . . . . . . . . . . . .32Drawer Base. . . . . . . . . . . . . . . . . . . . . . . . . . . . . . . . . . . . . . . . . . . . . . . . . . . . . . . . . . . . . . . . . . . . . . . . .33Base Built-in Microwave Cabinet with Drawer . . . . . . . . . . . . . . . . . . . . . . . . . . . . . . . . . . . . . . . .35Base Wastebasket. . . . . . . . . . . . . . . . . . . . . . . . . . . . . . . . . . . . . . . . . . . . . . . . . . . . . . . . . . . . . . . . . . .35Sink Base . . . . . . . . . . . . . . . . . . . . . . . . . . . . . . . . . . . . . . . . . . . . . . . . . . . . . . . . . . . . . . . . . . . . . . . . . . . . .36Base Sink Removable . . . . . . . . . . . . . . . . . . . . . . . . . . . . . . . . . . . . . . . . . . . . . . . . . . . . . . . . . . . . . . . .39Base Corner . . . . . . . . . . . . . . . . . . . . . . . . . . . . . . . . . . . . . . . . . . . . . . . . . . . . . . . . . . . . . . . . . . . . . . . . . .40Mantra Cabinets30Effective 06/29/20
Model341/2” High24” DeepCubic Feet123456B9R5.4205214241252 291B12R7.1219232259272 313B15R8.7239249279294 336B18R10.3256269301318 365B21R11.7276291325343 395 Cabinet hinged on the right; door may be flipped for left hinge application. Roll tray kits available for 15″-21″ widths.341/2”24”Effective 06/29/2031Mantra CabinetsBASE CABINETSBASE SINGLE DOOR
BASE CABINETSBASE DOUBLE DOORModel341/2” High24” DeepCubic Feet123456B2413.3321336378395 457B2714.9345362407427 491B3016.5373389439461 528B3318.1402422471495 570B3619.6434457510535 617B4222.8469493552579 666 Roll tray kits available for 24″-42″ widths.321/2”341/2”24”24”B24-B36B42FULL HEIGHT BASE SINGLE DOORModel341/2” High24” DeepCubic Feet123456B15FHR8.5199210237247 287B18FHR10.1212225252267 303B21FHR11.7225237267279 323 Cabinet hinged on the right; door may be flipped for left hinge application. Roll tray kits available for 15″-21″ widths.341/2”24”Mantra Cabinets32Effective 06/29/20
341/2” High24” DeepModelCubic Feet123456B24FH13.3263276309325 373B30FH16.5303321358378 434B36FH19.6325343382402 464 Roll tray kits available for 24″-36″ widths.341/2”24”2 DRAWER BASE341/2” High24” DeepModelCubic Feet1234562DB3016.5486510572601 6932DB3619.6533559627658 755 On door styles with slab drawer fronts, all drawer fronts will be slab.341/2”24”Effective 06/29/2033Mantra CabinetsBASE CABINETSFULL HEIGHT BASE DOUBLE DOOR
BASE CABINETS3 DRAWER BASE341/2” High24” DeepModelCubic Feet1234563DB127.0309325362382 4393DB158.5338355397417 4793DB1810.1370387437459 5263DB2111.7407427476501 5773DB2413.3444469523550 6323DB3016.5486510572601 6933DB3619.6533559627658 755 On door styles with slab drawer fronts, all drawer fronts will be slab.341/2”341/2”24”24”3DB12-3DB21Mantra Cabinets3DB24-3DB3634Effective 06/29/20
341/2” High24” DeepModelCubic Feet12345616.1466487549576 660BBMWD30 Natural interior finish For built-in appliance support, OCINSTALLKIT is included For finished interior, consider field application of BP4834.514 (to cover interior sides, back, and field supplied floor) The usable cabinet face height between top of drawer front and top of cabinet is 19 1/8" for partial overlay and 19 3/4" for full overlay. Besure to verify overall appliance height, gap requirements, and cut-out dimensions with cabinet specifications.3” (Trimmable �24”ModelBBMWD30OpeningWidth27"MaximumWidth28 1/2"OpeningHeight13 7/8"BASE WASTEBASKETMaximumHeight16 7/8"341/2” High24” DeepModelCubic Feet123456BWB1810.3422442495523 601 Pull-out features undermount full extension, soft-close guides. Includes two 35 quart gray wastebaskets.341/2”24”Effective 06/29/2035Mantra CabinetsBASE CABINETSBASE BUILT-IN MICROWAVE CABINET WITH DRAWER
BASE CABINETSSINK BASE341/2” High24” DeepModelCubic Feet123456SB2413.3249263294305 353SB2714.9263276311325 378SB3016.5276291325340 389SB3318.1301318355375 431SB3619.6318333375393 453SB4222.8336353395415 476SB48CS26.0387409457479 552 Mini Touch-Up Kit (MTUK) included. MTUK includes small touch-up marker and small fill stick. Tilt-out tray kits 6Mantra CabinetsSB42-SB48CS36Effective 06/29/20
ModelCNTYSB36341/2” High24” DeepCubic Feet12345619.6397417469491 565 13 1/2" panel can be trimmed up to 12". Mini Touch-Up Kit (MTUK) included. MTUK includes small touch-up marker and small fill stick. Refer to manufacturer’s recommendations for additional support required for apron front sinks.131/2”341/2”24”Effective 06/29/2037Mantra CabinetsBASE CABINETSCOUNTRY SINK BASE
BASE CABINETSANGLED CORNER SINK FRONTModel341/2” HighCubic Feet123456ACSF36R2.9199210237247 287ACSF42*3.9212225252267 303 Frame edges beveled at 45 . Toekick and toekick retainer shipped unattached from the face frame. Sink base floor not included.*ACSF42 has butt doors.FP341/2”Max. Sink Widths if cut-out is 4″ backfrom face of front frameWallWidth36″ x 36″42″ x 42″Frame17"25 1/2"MaximumSink Width25 3/4"34 1/4"MaximumSink Depth27 11/32"27 11/32"ANGLED CORNER SINK FRONT BOTTOMModelCubic Feet123456ACSFB361.0113113113113 113ACSFB421.0113113113113 113 Designed for use with Angled Corner Sink Front. 3/4″ thick. 1-side laminated plywood.2”36” or 4231/4”Mantra Cabinets38Effective 06/29/20
341/2” High24” DeepModelCubic Feet123456BSR3013.7225 279 BSR3616.4239 294 Cabinet must supported on both sides. Not intended for end of run. Front, cabinet bottom, and toekick are removable. Mini Touch-Up Kit (MTUK) included. MTUK includes small touch-up marker and small fill stick. Available in Classic Bark & Omni e 06/29/20Shown with front,cabinet bottom, andtoekick removed.39
Code Description Page 2DB 2 Drawer Base 33 2VSD_ _3421 Vanity Sink Drawer Base 61 38CFOHINGE Full Overlay Hinge, 6-way 80 38BFOVHINGE Full Overlay Hinge, 4-way 81 38NPOHINGE Partial Overlay Hinge 80 3DB 3 Drawer Base 34 3DB_ _32.5 Universal Design, 3 Drawer Base 46 ACSF Angled Corner Sink Front 38 ACSFB Angled Corner Sink Front Bottom 38 B Base Double Door 32 B_FH Base Double Door - Full .

