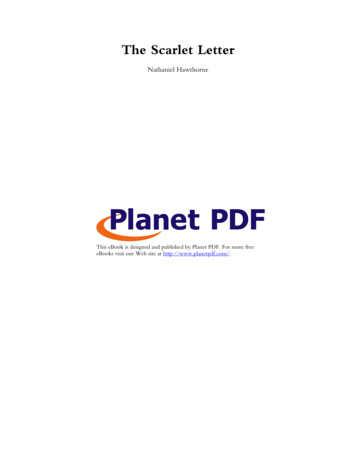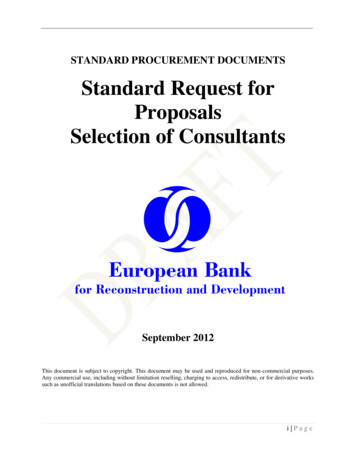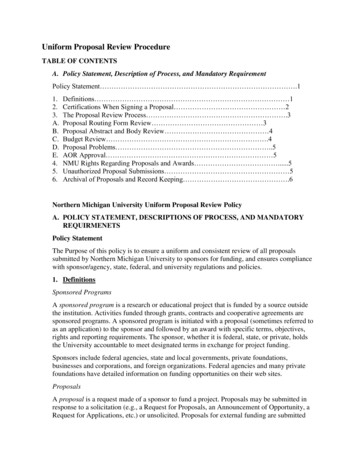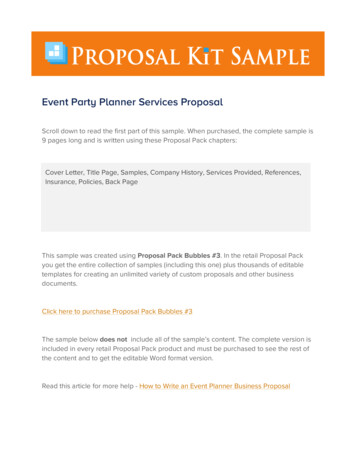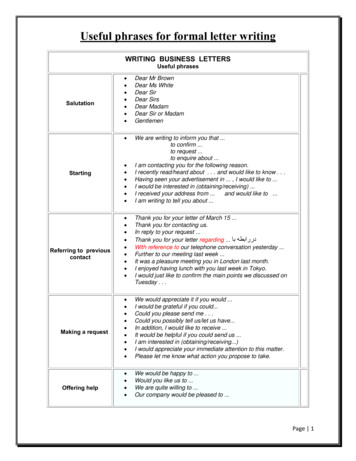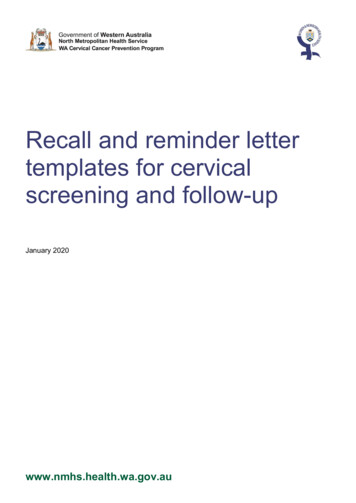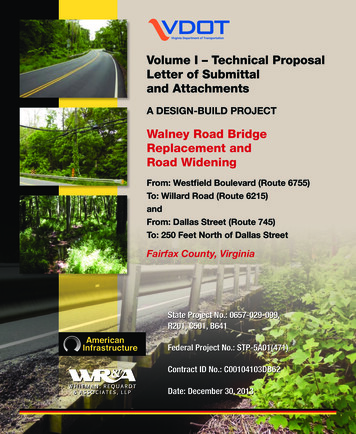
Transcription
Volume I – Technical ProposalLetter of Submittaland AttachmentsA DESIGN-BUILD PROJECTWalney Road BridgeReplacement andRoad WideningFrom: Westfield Boulevard (Route 6755)To: Willard Road (Route 6215)andFrom: Dallas Street (Route 745)To: 250 Feet North of Dallas StreetFairfax County, VirginiaState Project No.: 0657-029-099,R201, C501, B641Federal Project No.: STP-5A01(471)Contract ID No.: C00104103DB62Date: December 30, 2013
4.0.1.1 LOS Checklist3.6 Form C-78-RFP4.1 Letter of Submittal
NANANANANANAAuthorized representative’s original signatureDeclaration of intent120 day declarationPoint of Contact informationPrincipal Officer informationFinal Completion DateLOS and Attachments ChecklistCertification Regarding Debarment FormsAttachment 11.8.6 (b)Attachment 11.8.6 (a)Attachment 9.3.2Attachment 9.3.1NAOfferor’s full legal name and addressExecuted Proposal Payment Agreement or Waiver of ProposalPaymentNALetter of Submittal on Offeror’s letterheadNAAttachment 3.6(Form C-78-RFP)Acknowledgement of RFP, Revisions, and/or AddendaLetter of SubmittalAttachment 4.0.1.1Form (if any)Letter of Submittal (LOS) Checklist and ContentsLetter of Submittal ComponentSection 4.1.8Section 4.1.7Section 4.1.6Section 4.1.5Section 4.1.4Section 4.1.3Section 4.1.2Section 4.1.1Section 4.1.1Section 4.1.1Sections 4.1Sections 3.6; 4.0.1.1RFP Part 1Cross ReferenceSection 4.0.1.1Page i of iiiAppendix4.1.8Appendix4.1.7Page 1Page 1Page 1Page 1Page 1Page 1Page 1Page 1Page 1Page ivPageReferencePage i to iiiOfferors shall furnish a copy of this Letter of Submittal Checklist, with the page references added, with the Letter of Submittal.LETTER OF SUBMITTAL CHECKLIST AND CONTENTSPROJECT NO. 0657-029-099, R201, C501, B641WALNEY ROAD BRIDGE REPLACEMENT AND ROAD WIDENINGATTACHMENT 4.0.1.1
NANACertification that the proposed limits of construction are locatedwithin the right-of-way limits shown on RFP plansWritten statement of percent DBE participationNANANANANANAOrganizational chart with any updates since the SOQ submittalclearly identifiedRevised narrative when organizational chart includes updatessince the SOQ submittalConceptual Roadway Plans – Plan ViewConceptual Roadway Plans – Typical SectionsConceptual Structural Plans – Elevation ViewConceptual Roadway Plans – Transverse SectionLOS and Attachments ChecklistNAConfirmation that the information provided in the SOQ submittalremains true and accurate or indicates that any requestedchanges were previously approved by VDOTNANAWritten statement that Offeror’s proposed concept included inthe Attachments to the LOS is fully compliant with the DesignCriteria Table and all other requirements of the RFPAttachments to the Letter of SubmittalForm (if any)Letter of Submittal ComponentLETTER OF SUBMITTAL CHECKLIST AND CONTENTSPROJECT NO. 0657-029-099, R201, C501, B641Section 4.2.3Section 4.2.3Section 4.2.2Section 4.2.2Section 4.2.1Section 4.2.1Section 4.2.1Section 4.2Section 4.1.10Section 4.1.9Section 4.1.9RFP Part 1Cross ReferenceWALNEY ROAD BRIDGE REPLACEMENT AND ROAD WIDENINGATTACHMENT 4.0.1.1Page ii of 2Page 3-4Page 5Page 3Page 2Page 2Page 2PageReference
NAProposal Schedule in electronic format (CD- or DVD-ROM)LOS and Attachments ChecklistNANANAForm (if any)Proposal Schedule NarrativeProposal ScheduleConceptual Roadway Plans – Abutment ConfigurationLetter of Submittal ComponentLETTER OF SUBMITTAL CHECKLIST AND CONTENTSPROJECT NO. 0657-029-099, R201, C501, B641Section 4.2.4Section 4.2.4.2Section 4.2.4.1Section 4.2.3RFP Part 1Cross ReferenceWALNEY ROAD BRIDGE REPLACEMENT AND ROAD WIDENINGATTACHMENT 4.0.1.1Page iii of iiiPage 6 - 17Section4.2.4.1PageReferenceSection4.2.3
4.0.1.1 LOS Checklist3.6 Form C-78-RFP4.1 Letter of Submittal
4.0.1.1 LOS Checklist3.6 Form C-78-RFP4.1 Letter of Submittal
“BETTER, FASTER, SAFE”301 Concourse Boulevard, Suite 300Glen Allen, VA 23059Phone: 804-290-8500 Fax: 804-418-7935www.americaninfrastructure.comDecember 30, 2013Kevin Reichert, P.E.Virginia Department of Transportation1401 East Broad StreetRichmond, VA 23219Letter of Submittal/Request for Proposals:Walney Road Bridge Replacement and Road WideningState Project No.: 0657-029-099, R201, C501, B641Contract ID Number: C00104103DB62Dear Mr. Reichert,American Infrastructure (AI) and Whitman, Requardt & Associates, LLP (AI/WR&A Team) are pleased topresent our Technical Proposal to the Virginia Department of Transportation (VDOT) for the Walney RoadBridge Replacement and Road Widening Design-Build Project (the Project).SUBMITTAL REQUIREMENTSThe AI/WR&A Team submits the information below as detailed in Section 4.1 of the Request for Proposals:4.1.1 The full legal name and address of American Infrastructure – VA, Inc. (AI-VA) is as follows:American Infrastructure – VA, Inc., 301 Concourse Boulevard, Suite 300, Glen Allen, VA 230594.1.2American Infrastructure – VA, Inc. (AI-VA) intends to enter into a contract with VDOT for theWalney Road Bridge Replacement and Road Widening Project in accordance with the terms of theRFP.4.1.3The offer in the Price Proposal will remain in full force and effect for one hundred and twenty (120)days after the Letter of Submittal and Attachments is submitted to VDOT on December 30, 2013.The contact information for Kevin Ott (DBPM), responsible for the oversight of the entireAI/WR&ATeam and the primary point of contact with VDOT is as follows:Kevin Ott, Design-Build Project Manager804.290.8500 (Telephone)301 Concourse Boulevard – Suite 300804.418.7935 (Fax)Glen Allen, VA 23059kevin.ott@americaninfrastructure.comThe principal officer of AI-VA with whom a design-build contract with VDOT would be written is:Aaron Myers, VP/GM804.290.8500 (Telephone)301 Concourse Boulevard – Suite 300804.418.7935 (Fax)Glen Allen, VA 2305aaron.myers@americaninfrastructure.comThe AI/WR&A Team proposes the following Final Completion Date.Final Completion: December 30, 20154.1.44.1.54.1.64.1.7AI-VA has included an executed Proposal Payment Agreement (Attachment 9.3.1) which is includedas Appendix 4.1.7.4.1.8AI-VA has included executed Certification Regarding Debarment Primary Covered Transactions(Attachment 11.8.6(a)) and Certification Regarding Debarment Lower Tier Covered Transactions(Attachment 11.8.6(b)) which are included in Appendix 4.1.8.Section 4.1Letter of SubmittalPage 1
4.2.1 Organizational Chart and Key Personnel4.2.4.2 Proposal Schedule NarrativeAppendix 4.1.7 Proposal Payment Agreement
Walney Road Bridge Replacement and Road WideningFairfax County, VAThe organizational chart and Key Personnel contained in the SOQ remains true and accurate except for onechange to the key personnel. A change was requested for the Quality Assurance Manager identified in ourSOQ due to the individual leaving the employment of their respective firm. This change was approved in aletter from VDOT dated November 4, 2013. The following organizational chart has been updated from theSOQ to reflect this change. The change is identified with red underlined text.ORGANIZATIONAL CHART AND NARRATIVEFUNCTIONAL RELATIONSHIPS AND COMMUNICATIONVDOT – The Department will coordinate directly with our DBPM as the primary contact for all aspects ofdesign and construction oversight of the Project. Open lines of communication between the QAM andVDOT will assist with monitoring quality assurance oversight. We anticipate VDOT’s oversight andsupport in our coordination efforts with project stakeholders. The AI/WR&A Team public relationsmanager will facilitate involvement of stakeholders to minimize additional effort needed by VDOT.Design-Build Management – Our DBPM will serve as VDOT’s primary point of contact for the Project.Reporting to the DBPM are four key managers; the QAM, DM, CM and Public Relations Manager. Thisstructure, combined with our DBPM’s maintenance of an action item log for potential project issues andthree-month look-ahead schedule will ensure the design, construction, and environmental compliance effortsremain on schedule and in conformance with VDOT commitments.Quality Assurance – The QAM will report to our DBPM, with independent oversight by VDOT. QAInspectors and Labs will report through the QAM. Our QAM will also monitor the construction QCprogram to ensure all work and materials, testing, and sampling is performed in accordance with thecontract requirements and the “approved for construction” plans and specifications.Design – Our DM will report to the DBPM and coordinate with both the DBPM and CM during the designphase to develop a cost-effective, efficient, and constructible design. He will also coordinate directly withthe CM during the construction phase to confirm field conditions meet design assumptions and reevaluate asnecessary. The Design QA/QC Manager and design discipline leads will report to our DM. In addition, theLUCM will report to our DM, streamlining this coordination during the design process.Roadway Design Lead BruceStructural Design Lead JeremyBarnett, P.E. has over 23 years ofSchlussel, P.E. has 15 years ofexperience and has completedexperience and is currentlymore than 80 assignments underproviding design services similar tothe NOVA District On-Call Designthose required for this project forContract over the last four years. two design-build projects in Virginia.Hydraulic Design Lead IpekAktuglu, P.E. has over 12 yearsof experience and is currentlyproviding services to the VDOTNOVA District under WR&A'sOn-Call Design Contract.Construction – AI’s CM will report to our DBPM and communicate AI’s CM, Paul Flatley, has 4 yearsdirectly with the PRM on construction coordination with project of experience with roadwaystakeholders. He will also communicate with the DM during both projects in NOVA and hasdesign and construction phases to ensure construction is consistent completed construction ahead ofwith the project design. Our CM will be on the project site for the schedule on projects such as theBridge Replacement over Tyeduration of construction operations. He will oversee the entire River Design-Build.construction team, including our QC Manager for quality controlactivities, General Superintendent for construction progress, and DBE coordinator to manage the projectgoal. AI lead’s for field utility coordination, safety, environmental compliance, MOT, and schedule havebeen identified and will report to our CM as the comprehensive construction manager. WR&A is currentlyproviding QC service to VDOT on six Construction Engineering and Inspection contracts including twocontracts in the VDOT NOVA District.Section 4.2.1 OrganizationalChart and Key PersonnelPage 3
Walney Road Bridge Replacement and Road WideningFairfax County, VAPublic Relations – Thomas Heil, P.E. will serve as the PRM and will assist the DBPM in coordinationwith third party stakeholders. This team will keep project stakeholders informed about constructionactivities and their impacts. Our PRM brings over 12 years of recent experience working closely withVDOT in the NOVA District addressing stakeholder issues and concerns on transportation projects. Oneexample of this experience includes the intersection improvements at the Braddock/Union Mill Road andLucasville Road Widening and Drainage Improvements Project.Utility Coordination – Our LUCM will report to the DM and coordinate early and continuously with theutility companies to establish easements and follow relocations through to completion. He will lead theUtility Coordination Task Team to verify conflicts and develop a coordination plan. This coordination planwill be presented to the DM, DBPM, and VDOT for approval prior to finalizing with the utility companies.Section 4.2.1 OrganizationalChart and Key PersonnelPage 4
Walney Road Bridge Replacement and Road WideningFairfax County, VAORGANIZATIONAL CHARTThe revised organizational chart reflects a change to one key personnel – Quality Assurance Manager.Section 4.2.1 OrganizationalChart and Key PersonnelPage 5
4.2.1 Organizational Chart and Key Personnel4.2.4.2 Proposal Schedule NarrativeAppendix 4.1.7 Proposal Payment Agreement
Walney Road Bridge Replacement and Road WideningFairfax County, VAPROPOSAL SCHEDULE DEVELOPMENTThe AI Team has thoroughly evaluated the Project RFP documents, performed site visits of the existingroadway, attended pre-proposal meetings, and performed internal brainstorming sessions to fully assess theassociated design, right-of-way impacts, utility relocations, construction, and environmental challenges.While performing these activities, we paid special attention to the VDOT stated schedule milestonesincluded in Section 2.3, specifically final completion of the Project on December 11th, 2015. This narrativeexplains how the AI Team plans to maximize the benefits of the Design-Build delivery method to mitigaterisks of future uncertainties, manage the environmental requirements, minimize impacts to the travellingpublic, and deliver of the Project within VDOT’s anticipated schedule. The proposal schedule in its entiretycan be found in Section 4.2.4.1 of Volume II – Technical Proposal, Design Concept Graphics and ProposalSchedule.WORK BREAKDOWN STRUCTUREThe baseline plan integrates all design disciplines into a Work Breakdown Structure (WBS) that addressesthe milestones of the Walney Road Bridge Replacement and Road Widening Project. This WBS, found inExhibit 4.2.4.2A, reflects the AI Team’s approach to dividing the Project into manageable groups such as:Work Packages, Area, Sub-Areas, Phasing, and Responsibility. The following Work Element and Areabreakdowns have been defined:MOT APPROACH & PHASINGFive independent construction areas will allow for better control and management of the Project.Construction of the Project can advance more efficiently by addressing the phasing within each areaseparately. Additionally, within these five areas, multiple crews will be utilized within each discipline toexpedite the work progress. The project has been divided into the five major sections described below. Asis typical with the Design-Build delivery method, some of the preconstruction elements will overlap withthe construction elements to shorten the overall duration of the Project.Entire Project: This section of the schedule captures Contract Milestones and Intermediate Milestones andgeneral management activities for the Project. This section is key to the schedule because it providessnapshot indicators of the current status of the Project.Preconstruction – Design: This section of the schedule captures activities associated with Design, andEnabling Work. These tasks must take place for construction to proceed. The Design activities have beengrouped into Work Packages which mirror the expected Design Packages that will be submitted forVDOT’s approval. Although the goal of the “over-the-shoulder” review process is to minimize reviewcycles, for most design packages, AI included two review cycles in the schedule. Thorough coordinationwith reviewing parties may allow the second cycle to be eliminated or review time to be reduced, whichwould shorten the duration of the design phase. Also included in the Design Phase is the coordination withPrivate Utility and Infrastructure companies such as Dominion Power, Washington Gas, Cox Cable,Verizon, and Level 3.Preconstruction – Submittals: This section of the schedule captures activities associated with ContractSubmittals and Construction Working Drawings. Special attention was given to which submittals wouldneed to be approved by VDOT or WR&A as the review times are different for each.Preconstruction – Procurement: To maximize the efficiency of the Design-Build delivery method, AIwill be performing procurement activities in packages that correlate to the design packages. As each planset is released for construction, AI will procure all vendors (materials and subcontractors) needed tocomplete that work. This section of the schedule also captures activities associated fabrication and deliverySection 4.2.4.2Schedule NarrativePage 6
Walney Road Bridge Replacement and Road WideningFairfax County, VAtimes for materials that historically have long lead times. AI will work closely with its vendors to manageand minimize these lead times.Construction: This section of the schedule captures the activities required to physically build the Project.The construction section of the Project was broken down into five Areas, and the Areas then broken downinto the MOT Phasing. Within the Construction section, there is also an “Entire Project” heading whichcaptures construction activities that we envision as applying project-wide such as the relocation of utilities,clearing and installation of erosion controls.AREASAI has utilized the Schedule Work Breakdown Structure (WBS) to divide the Project into five work areas,described below. The entire WBS can be found in Exhibit 4.2.4.2A.Area A: This area includes all work south of B641. This area is broken down into two phases. Phase 1includes starting work outside of the existing roadway and constructing the proposed roadway to the fullestextent possible prior to the shutdown of Walney Road. Phase 2 includes the remainder of the work that willneed to take place within the area to construct the proposed roadway during the temporary closure ofWalney Road and reopen it to traffic.Area B: This area includes all work associated with Bridge B641 including demolition, substructure andsuperstructure operations. The schedule breaks this work down between substructure and superstructure.All of the work associated with B641 is planned to be completed during the allowable closure of WalneyRoad.Area C: This area includes all work between B641 and Mariah Court. Similarly to Area A, this area is alsobroken down into two phases. Phase 1 again focuses on constructing as much of the proposed roadway aspossible within the area while traffic is maintained on the existing road. Phase 2 coincides with the start ofthe temporary closure of Walney Road, and includes constructing the remainder of the proposed roadway sothat it can be reopened to traffic.Area D: This area includes all work between Mariah Court and Willard Road. Area D is also broken downinto two phases, however these phases are not dependent upon the temporary Walney Road C closure.Phase 1 shifts traffic toward the existing north bound side of the roadway while the proposed south boundlanes are constructed. Phase 2 shifts traffic to the newly constructed south bound lanes while the proposednorth bound lanes are completed.Area E: This area includes the work located adjacent to Dallas St. This work is able to be completed in asingle phase.Figure 4.2.4.2.1 Work Areas of the ProjectSection 4.2.4.2Schedule NarrativePage 7
Walney Road Bridge Replacement and Road WideningFairfax County, VACALENDARSBased on past experiences with construction scheduling, the AI Team has utilized two calendars for thepurposes of the Proposal Schedule. All calendars take State Holidays and AI Employee Holidays intoaccount. Upon award of the contract, these calendars would be further tailored to the specific restrictions ofeach traffic area per the contract documents and any operation-specific considerations.STANDARD 5-DAY CALENDAR WITH HOLIDAYSThis calendar is a base calendar showing work taking place five days per week every week except whererestricted by standard State Holidays and AI Employee Holidays. AI’s durations during the constructionphases are based on five days of production per week. If weather impacts the schedule Monday throughFriday, Saturdays would be utilized to recover the lost weather days.7-DAY REVIEW/CUREThis calendar allows work to take place every day of the year. However, it has only been applied toactivities such as submittal reviews and concrete curing periods where the durations are primarily based oncalendar days instead of working days.PROPOSAL SCHEDULE SOURCE DOCUMENTSIncluded in the Letter of Submittal submission is a CD containing a PDF of the Schedule, ScheduleNarrative, including all Exhibits and a backup file (.XER) of the Schedule. The schedule was created usingPrimavera v6.2.1. Also provided are the layout files correlating to the Exhibits which can be imported intoPrimavera for review purposes. The scheduling settings used in Primavera along with a list of AcronymDefinitions used in the schedule are provided in Exhibit 4.2.4.2B.PROPOSAL SCHEDULE DEVELOPMENT AND APPROACHThe success of a project is measured by a number of different factors. One very important factor is theefficiency and speed in which the work can be done – our Project Schedule. We schedule our work bytaking into account certain possibilities in hopes that they do not become eventualities. Our schedulenarrative that follows is a discussion of the design and construction process, the key elements to maintainingour schedule and a breakdown of the schedule components. In preparing for and developing this detailedproposal, a significant amount of work has already been performed. The level of detail that we haveanalyzed to develop the design is not only necessary to position ourselves to win but also to jump start ourschedule once NTP is provided.The requirements of the Article 6 of the General Conditions of Contract (Part 4) were taken into accountwhen developing the WBS list of activities. Upon award, a cost and resource loaded schedule will beprovided by the AI Team within the timeframe required in the RFP and will be maintained by our ScheduleManager.The AI Team evaluated various contributing factors for each area of the Project. Focused attention wasapplied in the areas of public impact, environmental protection, and schedule acceleration. By breaking theProject into Areas, as previously described, the schedule of each area could be assessed in terms of trafficmanagement, environmental concerns, and operation flow. Many Areas of the Project have sub-areas andsub-phasing that are a direct result of these assessments. The ultimate goal is to have consistent work flowwithout delays through the Project.DESIGN OVERVIEWAlthough the official kickoff to our schedule is NTP, our team understands the importance of hitting theground running. Therefore, we intend to utilize the time between Notice of Intent to Award and NTP toadvance those elements of work that can be advanced and to establish all of our controls in executing theSection 4.2.4.2Schedule NarrativePage 8
Walney Road Bridge Replacement and Road WideningFairfax County, VAwork according to our schedule. To control schedule during design phase, the AI Team plans to expeditethe design of the Project into sub packages: 1) Right-of-Way; 2) Utility Field Inspection Plans; 3) Erosionand Sediment Control Phase 1 Plans; 4) Grading and Drainage Plans; 5) Transportation Management Planand MOT Plans; 6) Bridge TS&L Plan; 7) Complete Bridge Design Plans.The design will be developed in a systematic and logical manner. Design-Build projects succeed bydesigning in a layering approach. Typically, the first layer after supplemental surveys and utilitydesignations/locations will be an approved E&S plan to allow clearing and grubbing operations to begin.Perimeter controls will be designed to function throughout all phases of construction where feasible. Inorder to realistically accommodate this approach, the SWM design will need to be substantially addressed.In several areas of the Project, E&S operations cannot proceed without appropriate MOT Controls. MOTdesign will require sufficient detail to establish proper controls. The second layer will be Grading andDrainage (G&D) design. This will be our detailed design up to finished grade including pavement design.Simultaneously, we will develop our in-plan utility relocations design. These designs will continuallyintegrate updated information from other disciplines/designs but will be developed as a separate package tofacilitate review and construction once approved. The AI Team plans to proactively coordinate with thelocal municipalities during the Design process to prevent delay or impacts.Also building upon the G&D design will be the Lighting, Signing and Marking (LSM) plan. Althoughconstruction of these elements cannot be completed until the final pavement section design is established,having them completed and approved removes any concerns or potential schedule conflicts associated withthese elements. In addition, these elements tend to have longer lead times for submittals and fabrication.Early approval of this package will allow other preconstruction tasks to commence such that constructioncan take place as soon as the final pavement section design is approved.A parallel and integrated, yet independent set of documents is the bridge design (B641). The bridge will bedeveloped in two packages: TS&L and final design. By developing the plans from the ground up ratherthan from the top down, construction can begin prior to the final approval of the superstructure plan.Conventional design would develop the plans in reverse thereby forcing construction to wait for finalapproval of all elements before beginning.COST & SCHEDULE SAVING DESIGNThe AI Team has completed our analysis and has determined the most economical designs in schedule,construction cost, and long-term maintenance cost. The bridge over Flatlick Branch has been designed withshelf abutments that will be supported by H-pile. This is different than the RFP plans which shows a fulldepth abutment on sheet pile. This change in design will reduce cost as well as save a significant amount oftime constructing the bridge during the constrained shutdown period of Walney Road.Right-of-W ay: Given the uncertain nature of right-of-way negotiations, especially relocations, we haveallotted time in our schedule to absorb some of this risk. Right-of-Way activities do not currently show onthe critical path, however it is on the near critical path. Receiving ROW clearances is a predecessor to thestart of site wide construction activities (clearing and erosion control activites), which ties into the start ofconstruction in Area D. Area D construction is independent of the Walney Rd. closure, but the base andintermediate paving of Area D has the same completion date as the reopening of Walney Rd. Should therebe a delay in the ROW process, ROW will become the critical path.Environmental Compliance: As design progresses and the final impacts to environmental resources arerealized, coordination with external agencies for review, approval and permitting will be finalized. Therevised bridge abutment design actually reduces the amount of impact construction will have on FlatlickBranch, but not requiring water tight sheet pile to be driven as coffer dam to construct the abutments.Section 4.2.4.2Schedule NarrativePage 9
Walney Road Bridge Replacement and Road WideningFairfax County, VAHazardous Materials Services:The potential exists for encountering hazardous materials duringdemolition of the existing structure. The structure will be inspected for asbestos as required by the RFP.There may also be lead-based paint on the existing steel girders for which abatement is accounted for in theschedule.Utilities: Private utilities along the Project are a major risk to the Project Schedule. Although therelocation of utilities are not currently shown on the critical path, it is only because of the constraint of notclosing Walney Road prior to May 1st. The start of excavation for the road widening in Area D is dependentupon the relocation of utilities, most notably Verizon. Should there be a delay in the relocation of utilities,the relocation activities will become part of the project’s critical path. This is especially true since theprivate utilities owners are under no obligation to expedite their schedule. Fortunately, we have excellentrelationships with the utility companies affected by this Project and anticipate a cooperative approach.CONSTRUCTIONThe Construction Team will work closely with the Design Team to monitor progress of Right-of-WayAcquisitions and Design Approvals. Regular Coordination meetings will allow the Construction Team toproactively monitor which areas of the Project will become available first.In general, our team intends to focus on preconstruction activities necessary to access and begin theconstruction of Area D, and the road widening in Areas A and C that are outside of the existing roadway.The acquisition of ROW and utility relocations are the major factors in determining when these activitiescan begin.Another focus for the Construction Team will be preparing an extensive plan to maximize the constructionthat takes place during the 120 day closure of Walney Road. The Construction Team will ensure a solidplan is in place to not only complete the structure during this time frame, but also plans to complete theproposed roadway with the exception of surface asphalt during this time frame.CRITICAL ACTIVITIES AND POTENTIAL CONSTRAINTSA schedule layout showing only near critical activities is provided in Exhibit 4.2.4.2C. Near criticalactivities were defined as having less than twenty days float. As expected and discussed previously, weexpect the greatest schedule risk and constraint to be in the areas of Utility Relocation (Verizon inparticular), and Right-of Way.The Utility Relocations and ROW activities are heavily contingent on outside parties to which the AI Teamhas no contractual ties. This is why these two processes have been identified as having the greatest risk.SCHEDULE MANAGEMENTThe Project Schedule will be utilized not only for management of the project sequencing and duration, butalso as a key tool in team development and coordination. The visual representation of the Project willprovide a method for key stakeholders to initiate “make certain” checklists to identify key tasks to be doneby accountable parties. Similarly, the schedule will provide a long-term look ahead to plan for designworkshops, over-the-shoulder reviews, an
Letter of Submittal Component Form (if any) RFP Part 1 Cross Reference Page Reference Letter of Submittal (LOS) Checklist and Contents Attachment 4.0.1.1 Section 4.0.1.1 Page i to iii Acknowledgement of RFP, Revisions, and/or Addenda Attachment 3.6 (Form C-78-RFP) Sections 3.6; 4.0.1.1 Page iv Letter of Submittal NA Sections 4.1 Page 1
