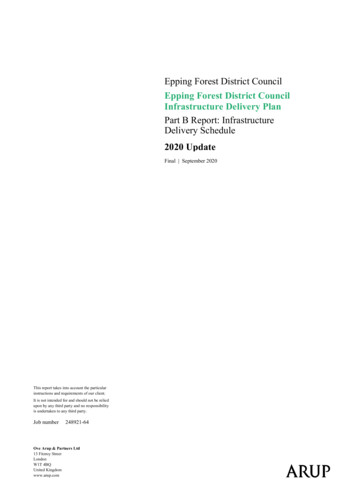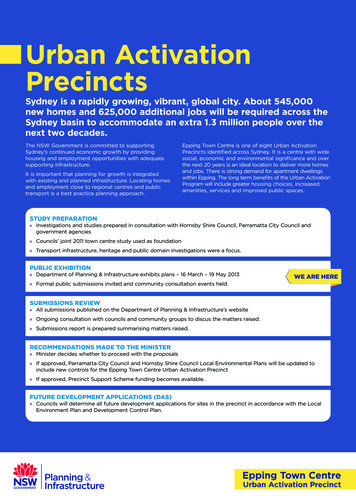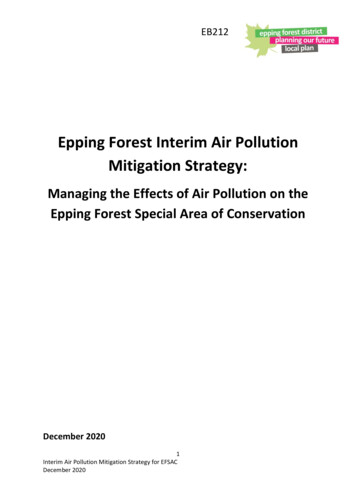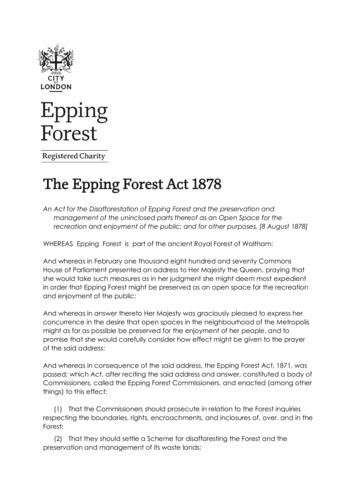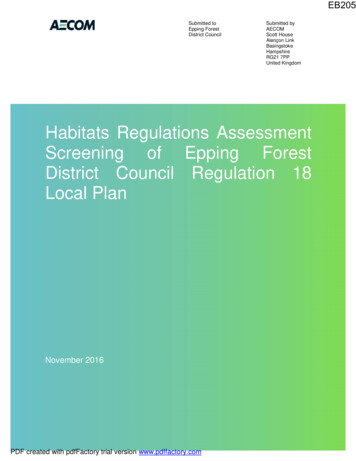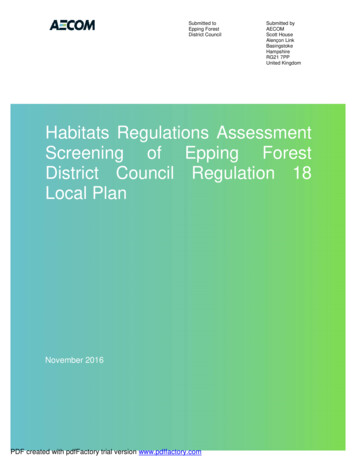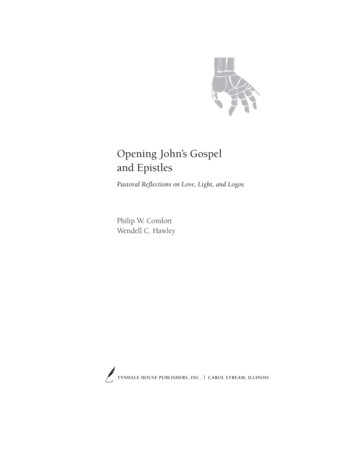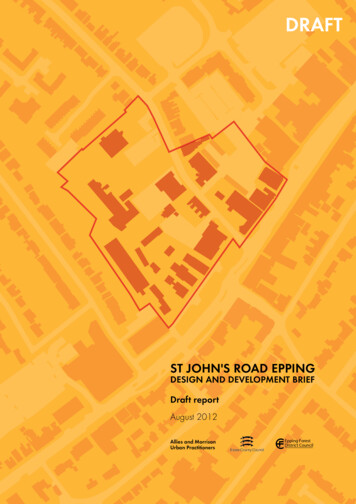
Transcription
DRAFTst john's road eppingdesign and development briefDraft reportAugust 2012Allies and MorrisonUrban PractitionersEpping ForestDistrict CouncilSt John's Road Development and Design Brief, Epping Draft report August 20121
2
contents1. introduction 52. site context 73. policy context 174. public consultation 186. development guidelines 25Allies and MorrisonUrban PractitionersOpposite pageSt John the Baptist Church on the junctionof High Street and St John's RoadSt John's Road Development and Design Brief, Epping Draft report August 20123
4
1. introductionIntroductionPurposeThe St John's Road Design and Development Briefhas been prepared to guide the future shape of the StJohn's Road area following the relocation of the JuniorSchool to new premises. Along with significant plansbeing considered for the Parish Church, this presentsa major opportunity for the town centre.The purpose of this development and design brief isto provide the urban context for the St John’s Roadarea and set guidelines for appropriate development.This development and design brief has been preparedby Allies and Morrison Urban Practitioners on behalfof Epping Forest District Council and Essex CountyCouncil. The process of preparing the documenthas also included commercial property advice andhighway design advice along with considerableconsultation with key stakeholders and the widerpublic.Opposite pageAerial photograph showing development brief areaOnce adopted by Epping Forest District Council,the development and design brief will also provideplanning guidance for development managementpurposes. The brief will be taken as a materialconsideration in the determination of any planningapplications for the development of the site.However, national and local planning policy maychange and any applications will be determined inaccordance with the adopted planning policies at thetime a decision on the application is made.St John's Road Development and Design Brief, Epping Draft report August 20125
6
2. SITE CONTEXTLocationof the High Street with St John's Road - the ParishChurch andThe development brief area is located in EppingTown Centre on the north west side of the HighStreet. It straddles St John's Road and is bordered bythe High Street, the backs of residential properties onCrows Road and Bodley Close and the rear of officesfacing Bakers Lane.Epping has an historic town centre with an attractivelinear High Street. The core of the shops andservices is located to the north/east of the junctionStJoThe EFDC council offices essentially act as bookendsto the centre. Commercial uses extend south/west ofthe Parish Church with a more secondary/specialistcharacter and some large breaks in continuity.The development brief area is located close to theexisting town centre car parks and is 650m fromEpping tube station which provides access to Londonvia the Central Line.Conservation Areahn'sRoadSite boundaryTown centrehigh streetStat93ionRoad13BEpping underground stationFigure 1: Site location planOpposite pageGreen area and mature trees on High StreetSt John's Road Development and Design Brief, Epping Draft report August 20127
Key components of the site and landownershipThe ownership of the site is split between a numberof different public and private bodies. Essex CountyCouncil has the largest land holding with the JuniorSchool and the Library sites providing the mostsignificant opportunity for change.The Parish Church of St John owns both the churchsite and also the church hall building to the northof the library and is likely to be a key owner in thearea given that there are plans for new developmentassociated with the church which may involve landdisposal.Epping Forest District Council and Epping TownCouncil both have land ownerships adjoining theschool site, presenting the opportunity for largercoordinated p plotsEssex County CouncilEpping Forest District CouncilEpping Town CouncilSt John the Baptist ChurchFigure 2: Land ownership8
Epping Hall (0.24ha)Owned by the Town Council, this building is underutilised in its current form and could potentially formpart of any redevelopment.Epping Junior School (0.83ha)This vacated building and site provides the maindevelopment opportunity.Epping Centre (0.22ha)Also known locally as the Centrepoint building, thislocally listed building is currently vacant and can beconsidered as part of the redevelopment site of theformer junior school.Council depot (0.22ha)These existing depot and storage uses couldpotentially be relocated if required.Library and Registry Office (0.23ha)The existing building has a poor frontage to St John'sRoad with a significant level change. The garages tothe rear of the building are not in use.St John the BaptistThe Church is planning to build a new hall on thesite of the current vicarage, to be adjoined to themain church building. The existing church hall willlikely be sold as part of this process.St John's Road Development and Design Brief, Epping Draft report August 20129
Land useThere is a high concentration of community useswithin the site area as represented by the twochurches, Epping Hall, Epping Library and the formerEpping Junior School. However, it should now beborne in mind that the junior school was recentlyclosed and the use relocated to new premises.The site is bordered to the north and west bysuburban housing, with only very limited elementsof housing within the site at present. Retail/servicesand cafés/restaurants are concentrated along HighStreet.The town centre presently has two food stores, theMarks & Spencer store in the centre of the HighStreet and the Tesco to the south west of the coretown centre.There is one relatively large office development to thenorth of the site on the corner of Bakers Lane andCottis Lane. Other offices and professional servicesare found in small numbers around the town centre.The existing leisure centre is located away from thetown centre on Hemnall Street to the south.HousingShops and ty/health/educationVacantOtherFigure 3: Land use10
HeightsThe building heights in Epping Town Centre aregenerally two to three storeys high, with the HighStreet in particular characterised by a variationin scale between plots. A number of the moresignificant buildings such as the Police Station havea bold scale to them which is substantially largerthan some of the more domestic buildings in thetown centre.Away from the High Street the areas of housingbuilt during the twentieth century are much moreconsistent and homogenous in character and arealmost exclusively two storey development.1 storey2 storeys3 storeys4 storeysFigure 4: Building heightsSt John's Road Development and Design Brief, Epping Draft report August 201211
Built heritageA substantial part of the site falls within the towncentre conservation area, and there are a number ofbuildings which either have statutory listed status,locally listed status or are noted as having townscapemerit for their contribution to the wider area.The Centre Point building is a former schoolhouseand has a simple, solid charm whilst the formercookery school within the school campus is anattractive and more elaborate small building. Otherbuildings, including the Methodist Church, frontingthe High Street make a significant contribution to theoverall character of the area.The key listed buildings are the imposing St Johnthe Baptist Church (Grade II*) on the corner of theHigh Street and St John’s Road along with the rowof charming weather-boarded cottages on St John’sRoad (Grade II).1Further information on the built heritage of thearea can be found in the Epping Conservation AreaAppraisal.23541.Cookery school building2.Epping Centre /Centrepoint3.Weather-boarded cottages4.St John the Baptist Church5.Methodist ChurchListed buildingLocally listedTownscape importanceFigure 5: Built heritage12
Trees and green spacesThe mature trees and green space on the HighStreet are a key characteristic of the approach toEpping town centre from the south. The matureplane trees are of a substantial scale and make asignificant contribution to the area, signalling thegradual change from an urban high street towardsthe edge of the town and the countryside beyond.Within the study area there are some small pockets ofgreen space and existing trees. The most substantialtrees are along the south western boundary betweenthe school site and the gardens of the houses onCrows Road.Figure 6: Trees and green spacesSt John's Road Development and Design Brief, Epping Draft report August 201213
Site issuesThere are a number of key issues relating to thedevelopment and design brief area as shown onFigure 7 (below). Commentary on these is providedon the following page, with each point numericallycross referenced to Figure 7.41012911147861132Heritage building5Weak townscape building3Prominent green spaceMain former school buildingBT telephone exchangeGradient across siteTown centre frontageSignificant levels of vehicularmovementLack of pedestrian connectionFigure 7: Site issues14
1.Heritage buildings - The brief area containsa number of key heritage buildings as shownpreviously on Figure 5. The retention and settingof these should be a key consideration of anydevelopment proposals.10. Epping hall - Epping Hall is owned and operatedby Epping Town Council. Whilst this is a relativelymodern building, it is unusual in its configurationand not well suited to the needs of the localcommunity.2.Weak townscape buildings - These buildings failto make a positive contribution to the townscapequality of Epping.3.Green space on High Street - This green space andthe mature trees within it form a key part of Epping'sleafy character. However, it has potential to be morefully utilised as a public space for the town.11. Library - The library is owned and operated byEssex County Council and is also the location ofthe local Registry Office. Essex County Councilis investigating ways to increase its role as acommunity hub, including utilising existing officespace within the building which is currently vacant.The garages to the rear of the library are not in use.4.High Street frontage - The brief area includes someof Epping's core high street, meaning that there maybe potential to expand the town's retail capacity withnew development that has strong connections toexisting shops.5.BT exchange - The BT exchange is largely hiddenfrom sight from the road. Whilst it is likely thatthis would be expensive to relocate, there may bepotential to reduce the footprint of the existingbuilding to create opportunity for new development.6.Main former school building - The former schoolbuilding has limited heritage value and presents themajor redevelopment opportunity.7.Former cookery school building - Thisfreestanding building is attractive and should beretained.8.Centre Point - This attractive building has a strongpresence on St John's Road and should be retained.9.Existing church hall - The church hall is in a poorquality building which the parish church intend toreplace with a new hall built as an extension to themain St John's Church building.12. Lack of pedestrian connection - The lack ofbuildings along this route offers opportunity to form amore direct connection to the Bakers Lane car park.13. Vehicular movement - The High Street is heavilytrafficked and the junctions with St John's Roadand Station Road are particular locations for trafficcongestion.14. Gradient across site - There is significant changein level across the site, with the land sloping downaway from St John's Road.St John's Road Development and Design Brief, Epping Draft report August 201215
16
3. policy CONTEXTNational Planning Policy FrameworkEpping Forest District Council Local PolicyThe national planning context is provided by theNational Planning Policy Framework (NPPF) whichwas published in March 2012. The NPPF condensedthe previous Planning Policy Statements andPlanning Policy Guidance Notes into one document,with the intention of making the planning systemless complex and more accessible.Epping Forest District Council is currently updatingits planning documents to create a new Local Planas required by the NPPF. Planning policy for thelocal authority is currently provided by the CombinedPolices of Epping Forest District Local Plan (1998) andAlterations (2006), available from:The NPPF sets out the Government's planningpolicies for England and how these are expectedto be applied. It provides a framework for LocalAuthorities to produce their own distinctivelocal plans which reflect the needs of the theircommunities.The NPPF is published by the Department forCommunities and Local Government and is ncil Services/planning/forward planning/local plan obtaining.aspThe development brief area is also within EppingConservation Area. Any development proposals willneed to respect the character of the ConservationArea, with guidance provided by the EppingConservation Area Character Appraisal andManagement Plan, available from:http://www.eppingforestdc.gov.uk/council services/planning/conservation/conservation s/planningandbuilding/nppfNational Planning Policy FrameworkEppingConservation AreaCharacter Appraisal andManagement PlanNovember 2009www.communities.gov.ukcommunity, opportunity, prosperityNational Planning Policy FrameworkOpposite pageEpping's popular Monday marketon High StreetEpping Conservation Area Character Appraisaland Management PlanSt John's Road Development and Design Brief, Epping Draft report August 201217
4. public consultationPublic and stakeholder consultationPublic exhibitionConsultation on the preparation of this briefcommenced in early 2009 with stakeholder meetingsand a stakeholder consultation event. Followingthe development of potential options for the sitein consultation with key groups such as the TownCouncil and the Parish Church a major consultationprocess was undertaken.A public exhibition was held in March and April2012. For the first month it was held in St John'sParish Church and for the second month it was heldin Epping Library whilst a duplicate exhibition wasdisplayed throughout the period in the Epping ForestDistrict Council offices. The exhibition outlinedthe main issues facing the development brief areaand included four options for how change couldbe realised. These options and the text from theexhibition are displayed on the facing page.A summary of the key consultation outcomes ispresented here. A detailed set of comments anddata for the consultation is presented as a separateappendix.Opening of the exhibition in St John the Baptist Church18The exhibition was supported by a questionnaire.This was also available on-line with an electronicversion of the exhibition available for download. Atotal of 826 responses were received, of which 462were submitted as paper questionnaires or lettersand 354 were submitted on-line through the councilwebsite.
St John’s Roaddesign and development brief consultation 20121 // Retail-led option2 // Leisure-led option3 // Retail & leisure option 4 // Residential optionA comprehensive approach to thesite which could deliver significantnew retail development including afood store. It also has the potentialto integrate well with the High Streetand to improve existing communityfacilities such as the library.An option which would deliver newleisure facilities to replace those onHemnall Street as well as deliveringa substantial area of new housingand some improvements to thecommunity facilities and pedestriannetwork.A composite approach which includesthe potential for a new food store butalso includes a new leisure centre. Itincludes the same proposals to createnew links and public space aroundthe parish church and to improve thelibrary as option 1.9 109 108111112133224389New housingThe material contained in this plot has been reproduced from anOrdnance Survey map with the permission of the Controller ofHer Majesty’s Stationery. (c) Crown Copyright. Unauthorisedreproduction infringes Crown Copyright and may lead toprosecution or civil proceedings. EFDC licence No. 100018534.New shopsNew housing1256New leisure centre1112133457New shops32468175New supermarketAn approach which would be focusedon delivering residential developmentwith minimal retail/communityfacilities. This could be delivered asphases of development, allowing forthe Epping Hall to remain in situ ifdesired.46 7The material contained in this plot has been reproduced from anOrdnance Survey map with the permission of the Controller ofHer Majesty’s Stationery. (c) Crown Copyright. Unauthorisedreproduction infringes Crown Copyright and may lead toprosecution or civil proceedings. EFDC licence No. 100018534.New supermarketNew leisure centreNew shopsNew telephone exchangeNew telephone exchangeNew housingNew/retained community useNew/retained community useNew telephone exchangeNew officesThe material contained in this plot has been reproduced from anOrdnance Survey map with the permission of the Controller ofHer Majesty’s Stationery. (c) Crown Copyright. Unauthorisedreproduction infringes Crown Copyright and may lead toprosecution or civil proceedings. EFDC licence No. 100018534.New housingNew/retained community useThe material contained in this plot has been reproduced from anOrdnance Survey map with the permission of the Controller ofHer Majesty’s Stationery. (c) Crown Copyright. Unauthorisedreproduction infringes Crown Copyright and may lead toprosecution or civil proceedings. EFDC licence No. 100018534.New/retained community useNew officesKey featuresKey featuresKey featuresKey features1. Food store, with enclosed service yard to thenorth and decked parking at-grade with thestore and below, taking advantage of the slopeof the site2. Retained former cookery school buildingproviding opportunity for either commercial orcommunity use, possibly as a new space for theTown Council3. Centre Point building refurbished and openedup to create new arcade4. Larger format retail with housing above5. New high quality housing6. Potential for future redevelopment of thetelephone exchange site featuring new housing7. New vehicle access from the High Street8. New library building with commercial uses onthe ground floor9. Potential for future new office development10. New link from the Baker’s Lane car park,possibly including an element of parking11. Potential for further new development, eithercommercial office space or residential12. New commercial development suitable forcafes or boutique shopping and with residentialdevelopment above fronting onto a new lanearound the church13. New church amenity building1. New sports and leisure centre based around arefurbishment of the existing Epping Hall2. Retained former cookery school buildingproviding opportunity for either commercial orcommunity use, possibly as a new space for theTown Council3. Centre Point building refurbished and retainedfor community use4. New high quality housing5. Potential for future redevelopment of thetelephone exchange site featuring new housing6. New minor vehicle access from the High Street7. Existing library building remodelled to create anentrance on the southeastern side where it canbe visible from the High Street8. New commercial development suitable forcafes or boutique shopping and with residentialdevelopment above fronting onto a new lanearound the church9. New church amenity building1. Food store, with enclosed service yard to thenorth and decked parking at grade with thestore and below, taking advantage of the slopeof the site2. Retained former cookery school buildingproviding opportunity for either commercial orcommunity use, possibly as a new space for theTown Council3. Centre Point building refurbished and openedup to create new arcade4. New sports and leisure building with frontageonto the new square5. Potential for future redevelopment of thetelephone exchange site featuring new housing6. New building creating frontage onto the HighStreet7. New vehicle access from the High Street8. New library building with commercial uses onthe ground floor9. Potential for future new office development10. New link from the Baker’s Lane car park,possibly including an element of parking11. Potential for further new development, eithercommercial office space or residential12. New commercial development suitable forcafes or boutique shopping and with residentialdevelopment above fronting onto a new lanearound the church13. New church amenity building1. New high quality housing2. Potential for a central space3. Retention of the Centre Point building forcommunity use4. Establishment of a new pedestrian link into thesite as a continuation of the existing laneOur evaluation of this option:Our evaluation of this option:Our evaluation of this option:Our evaluation of this option:We think this is a really strong optionwhich could enhance the town centreretail offer and could help to improvefacilities such as the library. It wouldcreate a good mix of uses as well asattractive new routes and spaceswhich would improve the setting ofthe church. This option is financiallyviable.This option would provide newleisure facilities and bring someimprovements to other communityfacilities. However, it would not addsignificantly to retail capacity of thetown centre and the leisure centreelement of the project would requirethe District Council to contributeseveral million pounds to the project,making the option unviable.Option three represents the mostcomprehensive package for the towncentre in terms of activity and mixof use. However, the leisure centreelement of the project would requirethe District Council to contributeseveral million pounds to the project,making this option unviable.This option is financially viable. Itis mainly high-quality new housing,and, although it is not expectedto contribute significantly to thestrength and vitality of the towncentre, its impact on traffic is likelyto be minimal. The site can bedesigned to respect the local historiccharacter but it would not includethe improvements around the ParishChurch or the library. It would beexpected to provide some limitedcommunity facilities.Display panel from the St John's Road Design and Development Brief exhibitionEpping ForestDistrict CouncilSt John's Road Development and Design Brief, Epping Draft report August 201219
Questionnaire responsesQuestion 1Question 2The first question asked respondents whether theyagreed with the core project principles which hadbeen set out in the consultation material as follows:Question two asked people to tick five things froma long list to identify what they would consider thebest for Epping town centre. The graph on the facingpage shows how people responded to the question.The most common responses were: The development needs to be strongly integratedwith the High Street and the rest of the towncentre; The area should include a sustainable mix of usesand create high quality public streets and spaces; Provision of improved sport and leisure facilities inthe town centre was the stand-out issue with 535of all respondents ticking this option; Any development should respect and complementthe historic character and scale of the town centrewith buildings of the highest quality; and Protection of historic buildings and respect forhistoric scale were the next two most selectedissues with 401 and 382 votes respectively; The ideas for development should make the most ofthis once-in-a-generation opportunity for the townbut should be practical, deliverable and affordable. Provision of space for adult education received ahigh response of 315 votes;The responses provide a very strong positivefeedback on this question, with 477 people eithersupporting or strongly supporting the principleswhilst 178 people disagreed or strongly disagreedwith the principles. 91 people indicated a neutralresponse and a further 80 people did not completethe question.It is instructive to read the written comments whichaccompany the scores. These indicate that peoplehave tended to rate the illustrative schemes in theexhibition rather than the core principles as thequestionnaire asked. Many of the comments mentionissues which do not relate to the principles givenand so people may not have answered the questionaccurately.20 Protecting existing trees and new high qualitypublic space were the next two most selectedissues with 256 and 225 votes respectively; Smaller shops / boutiques received 203 votes; and New or improved library received 185 votes.Question 3Question three provided people with space to maketheir own comments on the plans. Two key themesreceived by far the largest percentage of responses,these were the opposition to a new supermarket andthe desire for a new or improved leisure centre.26% of respondents stated their opposition to a newsupermarket as part of question three, with trafficconcerns and impact on the existing high streetoften included alongside. This was balanced by 3%of respondents stating that a new supermarket isneeded, with Waitrose specifically mentioned.
Improved sports and leisure facilitiesProtection of historic buildingsRespecting the historic scale of the areaSpace for adult education and trainingProtecting existing treesNew high quality public spaceSmaller shops/boutiquesNew or improved library buildingNew premises for the Citizens Advice BureauCommunity buildings for hireNew affordable housingNew facilities for the Parish ChurchMore town centre parkingNew housesSpace for start-up businessesLarger non-food shopsTown centre supermarketCafes/restaurantsNew flatsBetter Pedestrian links to car parksNew premises for the Town CouncilNew office space0100200300400500600Graph showing responses to the question 2 tick boxesSt John's Road Development and Design Brief, Epping Draft report August 201221
Youth workshop15% of respondents stated that a new or improvedleisure centre was needed, with 8% making specificreference to a swimming pool.Other responses which were received multiple times,but with less regularity than those above, include: That Centre Point should be converted into acommunity use and kept as a public building; That more community based facilities are needed,particularly youth orientated ones;In addition to the exhibition a youth workshop washeld in The Box on Epping High Street. This washeld over two hours during the time that many youngpeople use the facility after the school day.Young people were asked what they would like to seeon the Development Brief site. Responses include: A football pitch with astroturf and the facilitiesrequired for a football academy; A bigger and better skate park; The impact of any new development on trafficlevels; National restaurant chains (McDonalds, BurgerKing and KFC); That the character of Epping as a small historicmarket town should be protected; and National high street retail outlets (JD Sports, HMV,Vans, Primark, etc.); That Epping already has enough cafés andrestaurants. A larger youth centre; A college; Housing; A swimming pool; and A bowling alley/cinema.22
ConclusionsThe public consultation identified a number of keythemes: The proposals accommodate and facilitatethe proposed developments being plannedby the Parish Church; There are significant concerns about the provisionof a new food store on the site, including concernsabout scale and bulk, parking, traffic impact andimpact on the High Street. Conversely, there wouldbe a greater level of support for small shops or adepartment store. Clear guidance is given on the acceptablescale and massing of any new development,with particular reference to the historiccharacter of the town centre; and There is strong support for improved sport andleisure provision in the town centre, potentially asa replacement for the Hemnall Street leisure centre.Other leisure uses which have been suggestedinclude a cinema. The potential for housing development isnoted, although it is clear that this shouldnot be the predominant ground floor useon key frontages given the town centrelocation. There is strong support for an approach whichprotects the historic character and scale of the areaand which retains the green space and maturetrees on the High Street. There is a desire expressed for improvedcommunity facilities in the town centre andparticularly for the inclusion of facilities for adulteducation and an improved/redeveloped library.In response to this and the rest of the consultationresponses the brief takes the following approach: There is provision for leisure uses to form a keypart of any development proposals, both in termsof sports and leisure use and also in terms ofcommercial leisure such as a cinema; The policies note that retail uses could be includedon the basis that they are well connected with theHigh Street and form a complementary rather thancompeting offer; The potential for community uses including adulteducation is noted, and potential options identifiedfor the library building to either be redeveloped orremodelled to enhance links with the town centre;St John's Road Development and Design Brief, Epping Draft report August 201223
24
5. development guidelinesDevelopment objectivesThe St John’s Road site represents the best currentopportunity to accommodate growth in Eppingtown centre and would provide the first site of anynotable scale for a generation. Opportunities suchas this are needed if Epping is to maintain its placein the hierarchy of centres in the area and continueto support its local population. It is thereforeimportant that any development proposals make themost of this opportunity and that a cohesive plan isdeveloped for the site.The key objectives for the site are as fo
Epping has an historic town centre with an attractive linear High Street. The core of the shops and services is located to the north/east of the junction 2. site context figure 1: site location plan site boundary Epping underground station tation Road Road B1393 Conservation Area Town centre high street opposite page Green area and mature trees .
