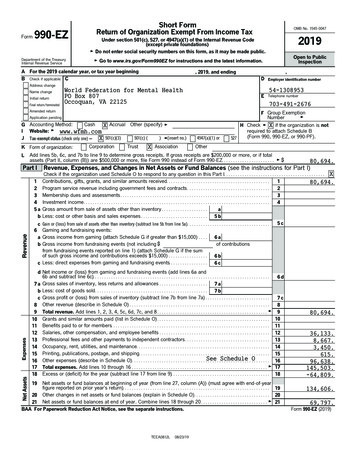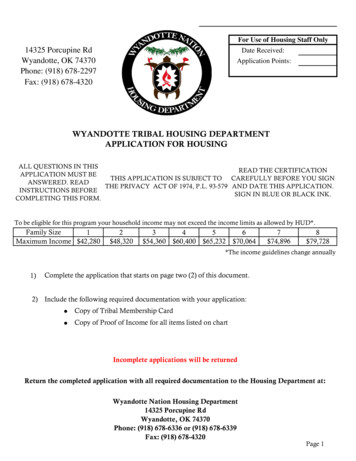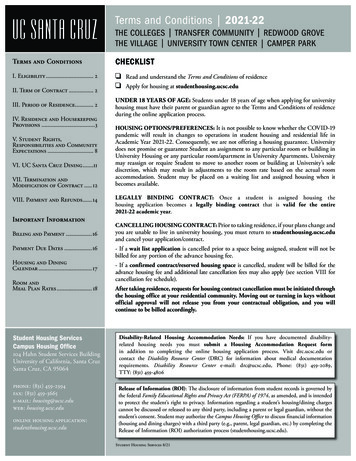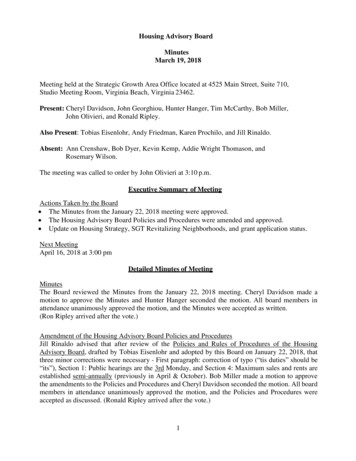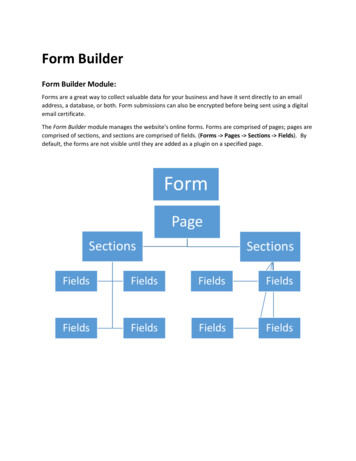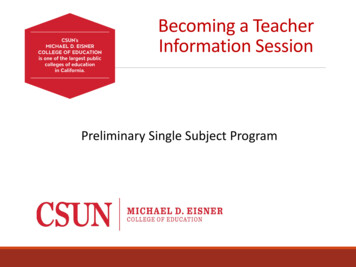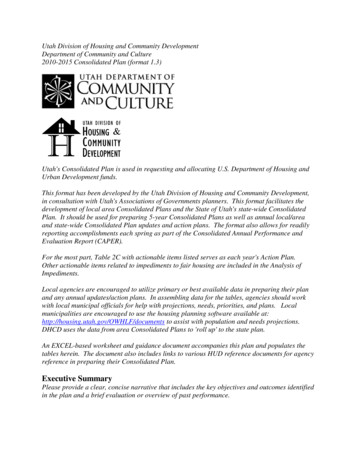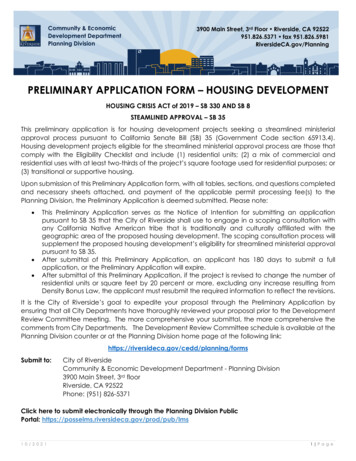
Transcription
Community & EconomicDevelopment DepartmentPlanning Division3900 Main Street, 3rd Floor Riverside, CA 92522951.826.5371 fax 951.826.5981RiversideCA.gov/PlanningPRELIMINARY APPLICATION FORM – HOUSING DEVELOPMENTHOUSING CRISIS ACT of 2019 – SB 330 AND SB 8STEAMLINED APPROVAL – SB 35This preliminary application is for housing development projects seeking a streamlined ministerialapproval process pursuant to California Senate Bill (SB) 35 (Government Code section 65913.4).Housing development projects eligible for the streamlined ministerial approval process are those thatcomply with the Eligibility Checklist and include (1) residential units; (2) a mix of commercial andresidential uses with at least two-thirds of the project’s square footage used for residential purposes; or(3) transitional or supportive housing.Upon submission of this Preliminary Application form, with all tables, sections, and questions completedand necessary sheets attached, and payment of the applicable permit processing fee(s) to thePlanning Division, the Preliminary Application is deemed submitted. Please note: This Preliminary Application serves as the Notice of Intention for submitting an applicationpursuant to SB 35 that the City of Riverside shall use to engage in a scoping consultation withany California Native American tribe that is traditionally and culturally affiliated with thegeographic area of the proposed housing development. The scoping consultation process willsupplement the proposed housing development’s eligibility for streamlined ministerial approvalpursuant to SB 35.After submittal of this Preliminary Application, an applicant has 180 days to submit a fullapplication, or the Preliminary Application will expire.After submittal of this Preliminary Application, if the project is revised to change the number ofresidential units or square feet by 20 percent or more, excluding any increase resulting fromDensity Bonus Law, the applicant must resubmit the required information to reflect the revisions.It is the City of Riverside’s goal to expedite your proposal through the Preliminary Application byensuring that all City Departments have thoroughly reviewed your proposal prior to the DevelopmentReview Committee meeting. The more comprehensive your submittal, the more comprehensive thecomments from City Departments. The Development Review Committee schedule is available at thePlanning Division counter or at the Planning Division home page at the following bmit to:City of RiversideCommunity & Economic Development Department - Planning Division3900 Main Street, 3rd floorRiverside, CA 92522Phone: (951) 826-5371Click here to submit electronically through the Planning Division PublicPortal: https://posselms.riversideca.gov/prod/pub/lms1 0 / 2 0 2 11 P a g e
Preliminary Application FormHousing Crisis Act of 2019 – SB 330 AND SB 8Streamlined Approval – SB 35PLANNING DIVISIONPROJECT INFORMATION:Project Address or Location:Assessor’s Parcel Number(s):Legal Description (Lot, Block, Tract):Attached?YES NO DEMOLITION COMPLIANCEIs this a proposal to redevelop the site with “a residential project of one or more units; a mixed-useproject with two-thirds of the floor area designated for residential use; or a transitional or supportivehousing project”YES NO IF NO – No further action is required related to demolition only.IF YES – Please note and answer the following:Protected Units – If existing units proposed to be demolished are defined as “protected” they mustbe replaced with units that have an equivalent number of bedrooms, rents affordable at the sameincome category as the displaced tenant(s) (or if incomes are unknown, according to the proportionof lower income renter households in the jurisdiction -see below*), and displaced tenants must beprovided relocation benefits.Does the follow apply to any units proposed for demolition?Units are subject to a recorded covenant ordinance, or law restricting rents to levelsaffordable to low- or very low-income households, currently or at any point within the last 5years?YES NO Units are occupied by low- or very-low-income households, currently or at any point in the last5 years*?YES NO 1 0 / 2 0 2 12 P a g e
Preliminary Application FormHousing Crisis Act of 2019 – SB 330 AND SB 8Streamlined Approval – SB 35PLANNING DIVISIONExisting and Proposed Uses: The existing and proposed residential land uses and generaldevelopment information. (Attach relevant information for floor area by building and totals here)ExistingZoningGeneral Plan Land UseOccupied Number of UnitsUnoccupied Number of UnitsOccupied Units to be DemolishedUnoccupied Units to be DemolishedNumber of Units to be Demolished – DeedRestricted*Number of Units to be DemolishedOccupied by Lower-Income Residents*ProposedNumber of New Units**Market RateManager’s Unit(s) – Market RateExtremely Low Income ( 30% AMI)Very Low Income ( 50% AMI)Low Income ( 80% AMI)Moderate Income ( %120 AMI)Number of Density Bonus UnitsParking – Number of SpacesFloor Area Ratio (FAR)ResidentialTOTALTOTALNonresidentialTotal* Cannot be greater than number of replaced units** Cannot be less than occupied and unoccupied units to be demolishedAffordable Housing Incentives, Waivers, Concessions and Parking ReductionsWill the project proponent seek Density Bonus incentives, waivers, concessions, or parkingreductions pursuant to California Government Code Section 65915?YES NO If “YES,” please describe (attach additional sheets if necessary):Existing Uses: Describe existing uses on the project site and identification of major physicalalterations to the property on which the project is to be located.Proposed Uses: List the proposed land uses by number of units and square feet of residential andnonresidential development using the categories in the zoning ordinance.1 0 / 2 0 2 13 P a g e
Preliminary Application FormHousing Crisis Act of 2019 – SB 330 AND SB 8Streamlined Approval – SB 35PLANNING DIVISIONSite Plan: A fully dimensioned site plan showing the location of building(s) and other improvementson the property and approximate square footage of each building that is to be occupied.Attached?YES NO Elevations: Fully dimensioned elevations showing design, color, material, and the massing andheight of each building that is to be occupied.Attached?YES NO Subdivision: Will the project seek any approvals under the Subdivision Map Act, including, but notlimited to, a parcel map, a vesting or tentative map, or a condominium map?YES NO If “YES,” please describe:Pollutants: Are there any proposed point sources of air or water pollutants?YES NO If “YES,” please describe:Additional Site Conditions – Attach additional sheets if necessaryIs any portion of the property located within any of the following?1. A very high fire hazard severity zone, as determined by the Department of Forestry and FireProtection, pursuant to Section 51178?YES NO 2. Wetlands, as defined in the United States Fish and Wildlife Service Manual, Part 660 FW 2 (June21, 1993)?YES NO 3. A hazardous waste site that is listed pursuant to Section 65962.5, or a hazardous waste sitedesignated by the Department of Toxic Substances Control pursuant to Section 25356 of theHealth and Safety Code?YES NO 4. A special flood hazard area subject to inundation by the 1 percent annual chance flood (100year flood) as determined by any official maps published by the Federal EmergencyManagement Agency?YES 1 0 / 2 0 2 1NO 4 P a g e
Preliminary Application FormHousing Crisis Act of 2019 – SB 330 AND SB 8Streamlined Approval – SB 35PLANNING DIVISION5. A delineated earthquake fault zone as determined by the State Geologist in any official mapspublished by the State Geologist, unless the development complies with applicable seismicprotection building code standards adopted by the California Building Standards Commissionunder the California Building Standards Law (Part 2.5 (commencing with Section 18901) ofDivision 13 of the Health and Safety Code), and by any local building department underChapter 12.2 (commencing with Section 8875) of Division 1 of Title 2?6. Does the project site contain historic and/or cultural resources?YES NO YES NO YES NO If “YES,” please describe:7. Does the project site contain any species of special concern?If “YES,” please describe:8. Does the project site contain any recorded public easement, such as easements for stormdrains, water lines, electrical facilities, or other public rights of way?YES NO If “YES,” please describe:9. Does the project site contain a stream or other resource that may be subject to a streambedalteration agreement pursuant to Chapter 6 (commencing with Section 1600) of Division 2 ofthe Fish and Game Code? Provide an aerial site photograph showing existing site conditions ofenvironmental site features that would be subject to regulations by a public agency, includingcreeks and wetlands?YES NO If “YES,” please describe and depict in attached site map:1 0 / 2 0 2 15 P a g e
Preliminary Application FormHousing Crisis Act of 2019 – SB 330 AND SB 8Streamlined Approval – SB 35PLANNING DIVISIONAPPLICANT INFORMATION (the individual or entity financially responsible for the project):Name:Company:Address:Phone Number(s):()(E-Mail Address:)STATUS: Property Owner Agent Authorized by Owner OtherBy signing below, you are indicating that you have read and understand your obligations regardingthe application process and acknowledge that this application does not in any way constitute avested right, and, that any new ordinance or resolution adopted prior to any required discretionaryaction or building permit may be applicable to the proposed project. You further affirm that allstatements in this preliminary application are true and correct.Applicant Signature1 0 / 2 0 2 1Date6 P a g e
Preliminary Application FormHousing Crisis Act of 2019 – SB 330 AND SB 8Streamlined Approval – SB 35PLANNING DIVISIONPROPERTY OWNER INFORMATION (the individual who owns the property according to the RiversideLand Development section of Public Works Engineering):Name (if different from applicant):Company:Address:Phone Number(s):()(E-Mail Address:)By signing below, you are certifying that you are the owner of record of the herein previouslydescribed property, which is involved in this Preliminary Application, or have been empowered tosign as the owner on behalf of a partnership, corporation, LLC, or trust as evidenced by thedocuments attached hereto. You additionally consent to the filing of this Preliminary Application onyour property for processing by the Community & Economic Development Department for the solepurpose of vesting the proposed housing project subject to the Planning and Zoning ordinances,policies, and standards adopted and in effect on the date that this Preliminary Application isdeemed complete.Property Owner AffidavitOwnership Disclosure. If the property is owned by a partnership, corporation, LLC or trust, a disclosureidentifying the agent for service or process or an officer of the ownership entity must be submitted.The disclosure must list the names and addresses of the principal owners (25 percent interest orgreater). The signatory must appear in this list of names. A letter of authorization, as described below,may be submitted provided the signatory of the letter is included in the Ownership Disclosure. Includea copy of the current partnership agreement, corporate articles, or trust document as applicable.Letter of Authorization (LOA). A LOA from a property owner granting someone else permission to signthe Preliminary Application form may be provided if the property is owned by a partnership,corporation, LLC or trust, or in rare circumstances when an individual property owner is unable tosign the Preliminary Application form. To be considered for acceptance, the LOA must indicate thename of the person being authorized to file, their relationship to the owner or project, the siteaddress, a general description of the type of application being filed and must also include thelanguage in items 1-3 below. In the case of partnerships, corporations, LLCs or trusts, the LOA mustbe signed by the authorized signatory as shown on the Ownership Disclosure or in the case of privateownership by the property owner. Proof of Ownership for the signatory of the LOA must be submittedwith said letter.Grant Deed. Provide Copy of the Grant Deed if the ownership of the property does not match localrecords. The Deed must correspond exactly with the ownership listed on the application.Multiple Owners. If the property is owned by more than one individual (e.g., John and Jane Doe, orMary Smith and Mark Jones) signatures are required of all owners.Property Owner Signature1 0 / 2 0 2 1Date7 P a g e
10/2021 1 Page Community & Economic Development Department Planning Division 3900 Main Street, 3rd Floor Riverside, CA 92522 951.826.5371 fax 951.826.5981 RiversideCA.gov/Planning PRELIMINARY APPLICATION FORM - HOUSING DEVELOPMENT

