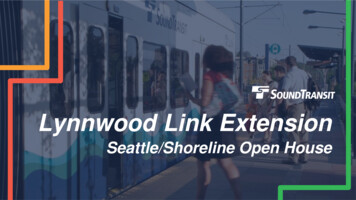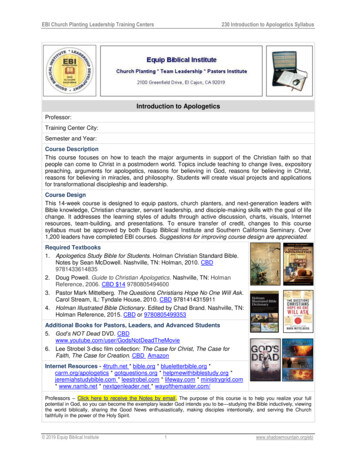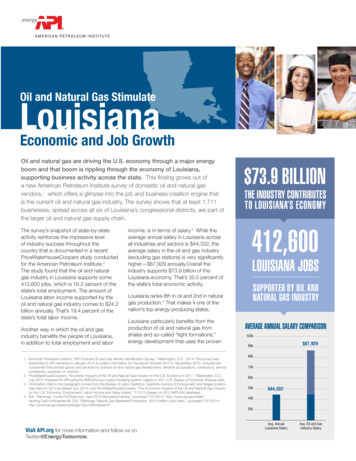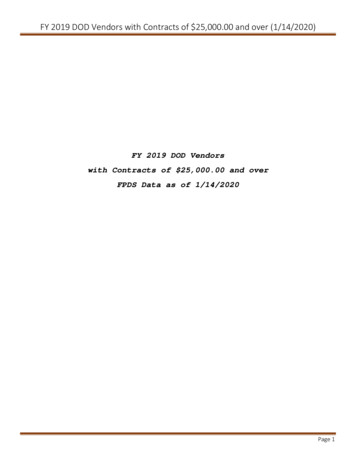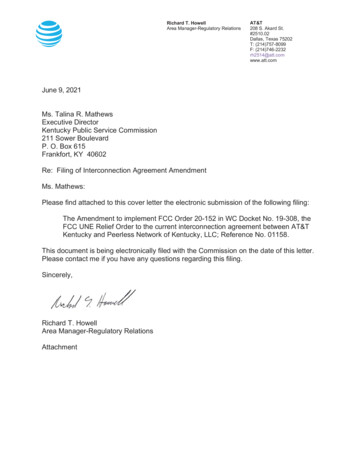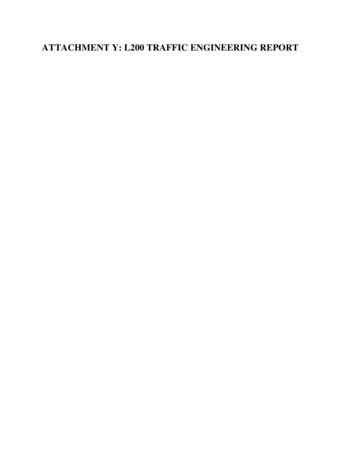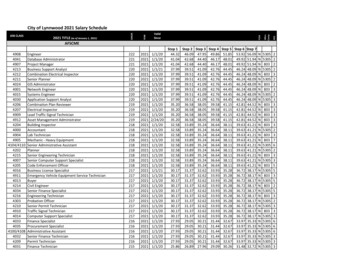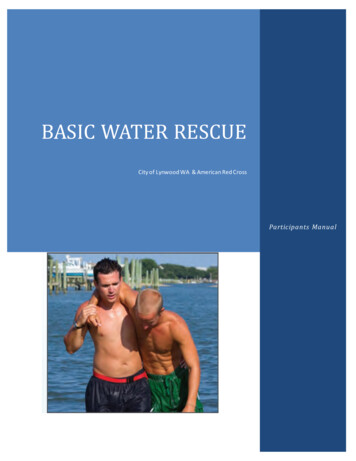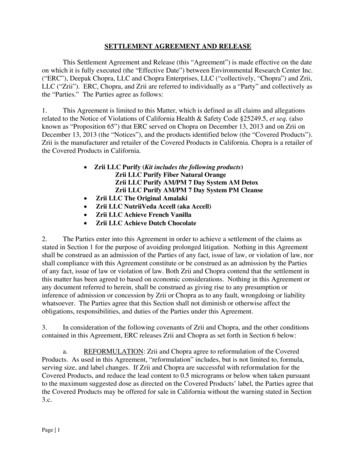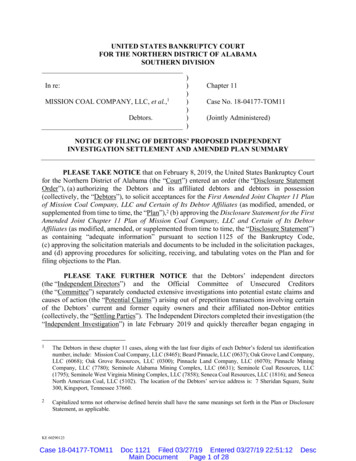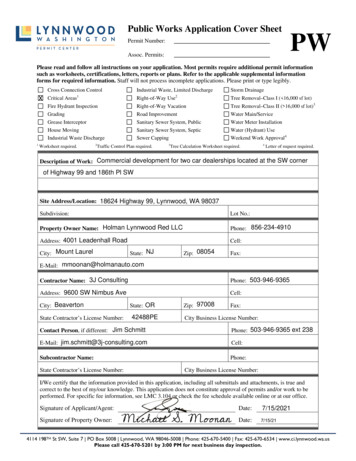
Transcription
Public Works Application Cover SheetPermit Number:Assoc. Permits:PERMIT CENTERPWPlease read and follow all instructions on your application. Most permits require additional permit informationsuch as worksheets, certifications, letters, reports or plans. Refer to the applicable supplemental informationforms for required information. Staff will not process incomplete applications. Please print or type legibly.X1Cross Connection ControlIndustrial Waste, Limited DischargeStorm DrainageCritical Areas1Right-of-Way Use2Tree Removal–Class I ( 16,000 sf lot)Fire Hydrant InspectionRight-of-Way VacationTree Removal–Class II ( 16,000 sf lot)3GradingRoad ImprovementWater Main/ServiceGrease InterceptorSanitary Sewer System, PublicWater Meter InstallationHouse MovingSanitary Sewer System, SepticWater (Hydrant) UseIndustrial Waste DischargeSewer CappingWeekend Work Approval4Worksheet required.2Traffic Control Plan required.3Tree Calculation Worksheet required.4Letter of request required.Description of Work: Commercial development for two car dealerships located at the SW cornerof Highway 99 and 186th Pl SWSite Address/Location: 18624 Highway 99, Lynnwood, WA 98037Subdivision:Lot No.:Property Owner Name: Holman Lynnwood Red LLCPhone: 856-234-4910Address: 4001 Leadenhall RoadCell:City: Mount LaurelState: NJZip: 08054Fax:E-Mail: mmoonan@holmanauto.comContractor Name: 3J ConsultingPhone: 503-946-9365Address: 9600 SW Nimbus AveCell:City: BeavertonState: ORState Contractor’s License Number:42488PEZip: 97008Fax:City Business License Number:Contact Person, if different: Jim SchmittPhone: 503-946-9365 ext 238E-Mail: jim.schmitt@3j-consulting.comCell:Subcontractor Name:Phone:State Contractor’s License Number:City Business License Number:I/We certify that the information provided in this application, including all submittals and attachments, is true andcorrect to the best of my/our knowledge. This application does not constitute approval of permits and/or work to beperformed. For specific fee information, see LMC 3.104 or check the fee schedule available online or at our office.Signature of Applicant/Agent:Signature of Property Owner:Michael S. MoonanDate:7/15/2021Date:7/15/214114 198TH St SW, Suite 7 PO Box 5008 Lynnwood, WA 98046-5008 Phone: 425-670-5400 Fax: 425-670-6534 www.ci.lynnwood.wa.usPlease call 425-670-5201 by 3:00 PM for next business day inspection.
Public Works Application-2-SEWERSide SewerNumberNewLFRepair (LF)WATERPrivate ServiceNewSewer MainWater MainPrivate Sewer (septic)Water Main ConnectionSewer LateralFire HydrantSewer Cap or septic abandonmentPurity TestNumberLF# Dom.# Irr.NumberSizeRepair (LF)Sewer Main ConnectionGrease InterceptorSTORMIndustrial Waste Discharge¾” MeterIndustrial Waste Discharge Limited1½” Meter (Short, Less Than 25 Ft.)1½” Meter (Long)STORMNumberLF2” Meter (Short, Less Than 25 Ft.)Storm Conveyance2” Meter (Long)Roof or Foundation drainOver 2”Storm ConnectionRetention/Detention SystemCROSS CONNECTION CONTROLBackflow Device (SFR or Minor TI)STREET/RIGHT-OF-WAYDCVA (Domestic)LFRight-of-WayDCVA (Irrigation)Anticipated Start Date:RPBA (Domestic)Anticipated Finish Date:RPBA (IrrigationNumber of Days to Complete:Backflow Device (Comm. or Major TI))UndergroundDCVA (Domestic)Above Ground (New)DCVA (Irrigation)Above Ground (Repair/Replace)RPBA (Domestic)Road Improvement PermitSTORMTotal cubic yards of fill and excavationRPBA (IrrigationFill CYCut CYTREE REMOVAL – CLASS INumberNo. of Existing Trees ( 6” Diameter)NOTES:1. The approval of a permit does not in any way replace, modify or waive any requirement for the compliance of the proposal withother applicable codes, standards, or regulations including, but not necessarily limited to, those of the Community Development,Fire or Public Works Departments. You are advised to contact these departments concerning such requirements2. Submittal of this application grants the appropriate city officials the right of entry to the project site during a reasonable hourand, upon proper identification, to the building, structure and/or premise, which is directly related to this application.3. It is the responsibility of the owners and applicants to become aware of the requirements of the Lynnwood Municipal Code.4114 198TH St SW, Suite 7 PO Box 5008 Lynnwood, WA 98046-5008 Phone: 425-670-5400 Fax: 425-771-6534 www.ci.lynnwood.wa.usPlease call 425-670-5550 by 3:00 PM for next business day inspection.
Critical Areas Supplemental InformationFile Name:For City Use OnlyFile Number:Date StampPERMIT CENTERA Critical Areas Application shall include the following information, unless specifically waived by the PublicWorks Director. Applications missing any of the required information will be considered incomplete.For definitions of the terms used below, see the Notes section.For Staff UseONLYREQUIRED ITEMS FOR ALL CRITICAL AREA APPLICATIONSVerifiedWaived1. Public Works Application Cover Sheet, with original signature(s).2. A written description of the land use action which triggers this Critical Areas Permit(may be written under Description on Cover Sheet).3. Existing Wetlands Data:A. Total Area of Existing Wetlands: Sq. Ft.(1) Area of Category 1: Sq. Ft.(2) Area of Category 2: Sq. Ft.(3) Area of Category 3: Sq. Ft.(4) Area of Category 4: Sq. Ft.B. Standard Wetland Buffer Area: Sq. Ft.C. Existing Upland Area: Sq. Ft.4. Proposed Wetlands Data:A. Is Wetland Alteration Proposed? (Y/N)B. Total Area of Proposed Wetlands: Sq. Ft.(1) Area of Category 1: Sq. Ft.(2) Area of Category 2: Sq. Ft.(3) Area of Category 3: Sq. Ft.(4) Area of Category 4: Sq. Ft.C. Is Wetland Alteration Proposed? (Y/N)(1) Proposed Wetland Buffer Area: Sq. Ft.(2) Proposed Upland Area: Sq. Ft.5. Existing Streams Data:A. Total Lineal Feet of Existing Streams: Ln. Ft.(1) Length of Category 1: Ln. Ft.(2) Length of Category 2: Ln. Ft.(3) Length of Category 3: Ln. Ft.B. Standard Stream Buffer Area: Sq. Ft.C. Existing Upland Area: Sq. Ft.6. Proposed Streams Data:A. Is Stream Alteration Proposed? (Y/N)B. Total Lineal Feet of Proposed Streams: Ln. Ft.(1) Length of Category 1: Ln. Ft.4114 198TH St SW, Suite 7 PO Box 5008 Lynnwood, WA 98046-5008 Phone: 425-670-5400 Fax: 425-670-6534 www.ci.lynnwood.wa.us
Critical Areas Permit-2-For Staff UseONLYREQUIRED ITEMS FOR ALL CRITICAL AREA APPLICATIONSVerifiedWaived(2) Length of Category 2: Ln. Ft.(3) Length of Category 3: Ln. Ft.C. Is Buffer Averaging or Reduction Proposed? (Y/N)(1) Proposed Stream Buffer Area: Sq. Ft.(2) Proposed Upland Area: Sq. Ft.X 7. Three (3) copies plus one (1) electronic copy of a Critical Areas Study.8. Three (3) copies plus one (1) electronic copy of a Site Plan showing:A. Name of the development;B. Name, address and phone number of property owners;C. Legal description(s) and parcel number(s);D. Vicinity map, north arrow, and scale (1”:100’ maximum);E. The datum and location of the City benchmark used;F. Site dimensions and property lines;G. All existing and proposed building locations;H. The existing critical area and buffer;XI.The proposed critical area and buffer, if changes are proposed; andJ.Any other pertinent proposed development activity.9. Three (3) copies plus one (1) electronic copy of a Mitigation Plan for proposals whichinvolve alteration of the critical area, buffer averaging, buffer reduction, mitigation,enhancement or a monitoring plan.10. Three (3) copies plus one (1) electronic copy of a Wildlife Habitat Assessment for siteswithin a Fish and Wildlife Priority Habitat Area.11. Three (3) copies plus one (1) electronic copy of a Geotechnical Report for sites in aGeologically Hazardous Area.12. If applying for a Reasonable Use Exception, all elements required by LMC 17.10.049.13. If applying for a Buffer Credit, a meeting must be scheduled with Public Works andCommunity Development staff prior to application.14. Performance Bond, if required (125% of labor and materials).15. Maintenance Bond, if required (125% of labor and materials).Time Period:16. Application fee.FEESSee LMC 3.104 or contact our office for current fee information.NOTES1. The approval of a Critical Areas Permit does not in any way replace, modify or waive any requirement forthe compliance of the proposal with other applicable codes, standards, or regulations including, but notnecessarily limited to, those of the Community Development, Fire or Public Works Departments. You areadvised to contact these departments concerning such requirements.2. Items with any typewritten information must be 10-point font or larger to ensure legibility of scanneddocuments.3. An application may be amended only in writing.4114 198TH St SW, Suite 7 PO Box 5008 Lynnwood, WA 98046-5008 Phone: 425-670-5400 Fax: 425-670-6534 www.ci.lynnwood.wa.us
Critical Areas Permit-3-4. Submittal of this application grants the appropriate city officials the right of entry to the project site duringa reasonable hour and, upon proper identification, to the building, structure and/or premise, which isdirectly related to this application.5. It is the responsibility of the owners, applicants and agents to become aware of the requirements of theLynnwood Municipal Code.6. Definitions:Total Area of Existing Wetlands: The square footage of the wetlands located on the property predevelopment.Standard Wetland Buffer Area: The square footage of the standard buffer prescribed in LMC 17.10.051.Existing Upland Area: The area of land that is not classified as a critical area or buffer.Total Area of Proposed Wetlands: The proposed square footage of the wetlands located on the propertypost-development.Proposed Wetland Buffer Area: The proposed square footage of buffer post-development.Proposed Upland Area: The proposed area of land that is not classified as wetland or buffer afterdevelopment.Total Lineal Feet of Existing Streams: The total lineal feet of existing streams located on the propertypre-development.Standard Stream Buffer Area: The square footage of the standard buffer prescribed in LMC 17.10.061.Existing Upland Area: The area of land that is not classified as a stream or buffer.Total Lineal Feet of Proposed Streams: The total proposed lineal feet of existing streams located on theproperty post-development.Proposed Stream Buffer Area: The proposed square footage of buffer post-development.Existing Upland Area: The proposed area of land that is not classified as stream or buffer afterdevelopment.It is the responsibility of the applicant to contact the Underground Location Center at 1-800-424-5555 (or dial811) 48 hours prior to starting work.I/We certify that the information provided in this application, including all submittals and attachments, is trueand correct to the best of my/our knowledge. This application does not constitute approval of permits and/orwork to be performed. For specific fee information, see LMC 3.104 or check the fee schedule available onlineor at our office.Signature of Applicant/Agent:Signature of Property Owner:Michael S. MoonanDate:Date:7/15/21FOR CITY USE ONLYComments/Conditions:City Approval:Date:4114 198TH St SW, Suite 7 PO Box 5008 Lynnwood, WA 98046-5008 Phone: 425-670-5400 Fax: 425-670-6534 www.ci.lynnwood.wa.us
4114 198TH St SW, Suite 7 PO Box 5008 Lynnwood, WA 98046-5008 Phone: 425-670-5400 Fax: 425-670-6534 www.ci.lynnwood.wa.us Please call 425-670-5201 by 3:00 PM for next business day inspection. Please read and follow all instructions on your application. Most permits require additional permit information

