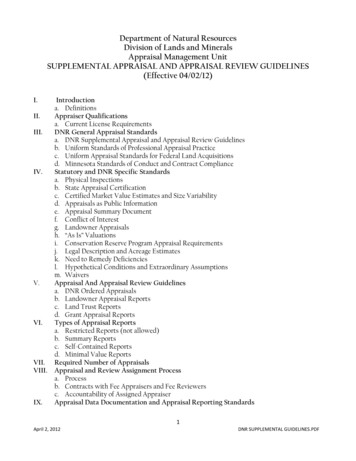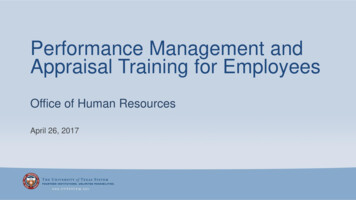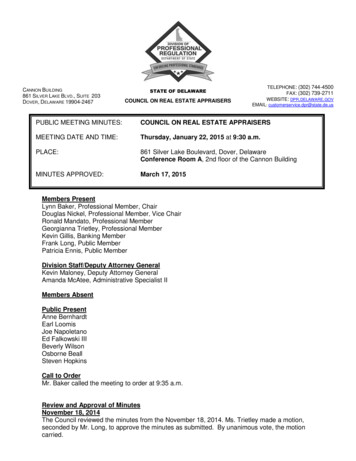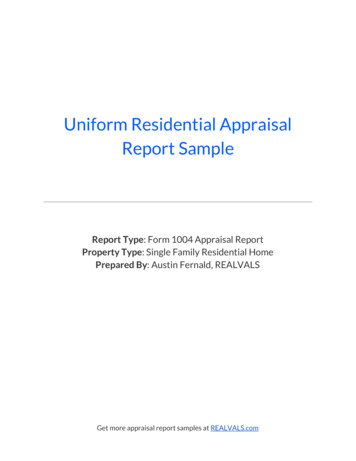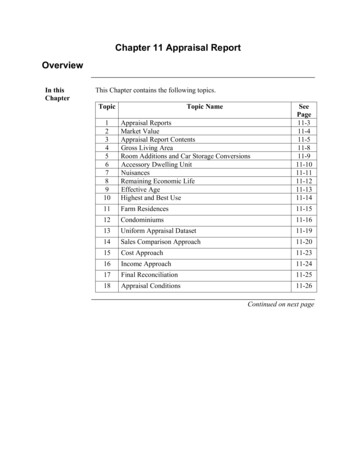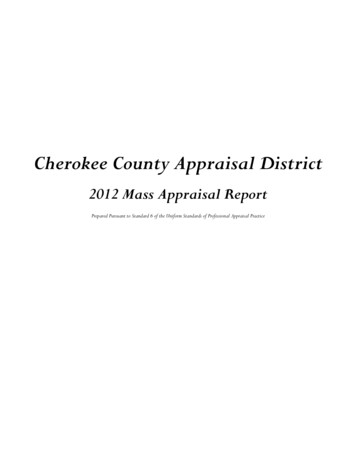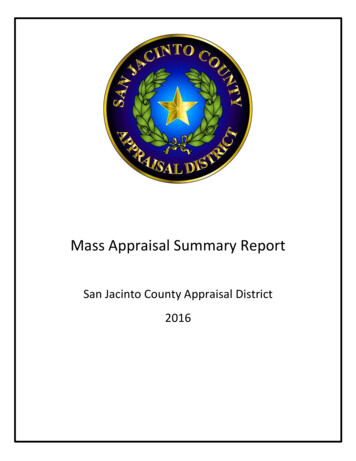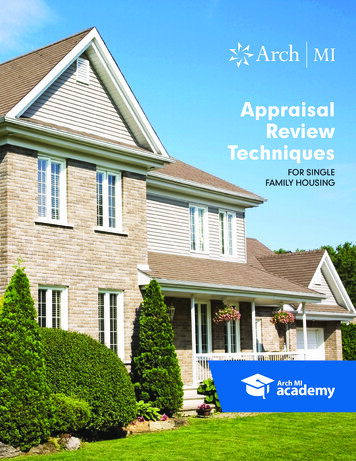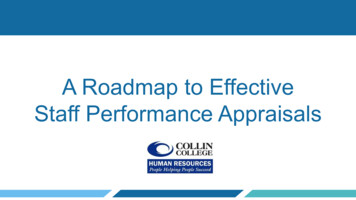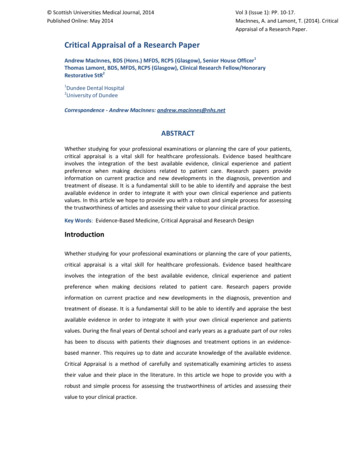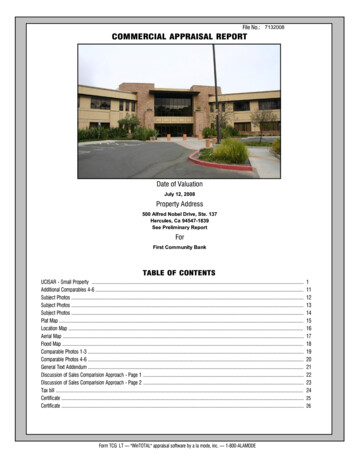
Transcription
File No.: 7132008COMMERCIAL APPRAISAL REPORTDate of ValuationJuly 12, 2008Property Address500 Alfred Nobel Drive, Ste. 137Hercules, Ca 94547-1839See Preliminary ReportForFirst Community Bank438 First StreetSanta Rosa, Ca 95401TABLE OF CONTENTSUCISAR - Small Property .1Additional Comparables 4-6 .11Subject Photos .12Subject Photos .13Subject Photos .14Plat Map .15Location Map .16Aerial Map .17Flood Map .18Comparable Photos 1-3 .19Comparable Photos 4-6 .20General Text Addendum .21Discussion of Sales Comparision Approach - Page 1 .22Discussion of Sales Comparision Approach - Page 2 .23Tax bill .24Certificate .25Certificate .26Form TCG LT — "WinTOTAL" appraisal software by a la mode, inc. — 1-800-ALAMODE
File No. 7132008 Page #1PAGE 1UNIFORM COMMERCIAL/INDUSTRIAL SUMMARY APPRAISAL REPORT - SMALL PROPERTYFirst Community BankClientProperty UseOfficeCommercialIndustrial500 Alfred Nobel Drive, Ste. 137Property AddressHerculesCityCounty Contra CostaBuilding Name500 Alfred NobelOwner/OccupantPhillip EvansTypical BuyerOwner/UserInvestorProperty Rights AppraisedFee SimpleLeased FeeLeaseholdPurpose of Appraisal To establish Market ValueState CaFile Number7132008Map ReferenceZip CodeCensus tended Use of Report To assist in decision making regarding subject as REOScope of WorkSee attached addenda.Complete AppraisalLimited Appraisal due to the following departures from Standard 1Summary Appraisal ReportTHREE YEAR OWNERSHIP HISTORYOwnerRecording ReferenceDatePrice PaidTerms of Sale46512012/2/2005233,000CTNLMost Recent PF Enterprises LLC Previous Previous Previous Current ContractOptionListing Price Buyer N/AContract Price Seller Phillip EvansClosing DateAnalysis/Comments: The subject is currently owned by PF Enterprises LLC. The price paid is without tenant improvements. There havenot been any other transfers in the last three years prior to the above mentioned on 12/2/2005.NEIGHBORHOOD DESCRIPTIONBoundaries:the north.Interstate 80 on the southeast, San Pablo Avenue on the southwest, San Pablo Bay on the west and Parker Avenue onNeighborhood Built Up 75Land Use: Single Family 50Industrial 10UndersupplySingle FamilyMultifamilyOfficeRetailIndustrial%% Office 10% Retail lic Transportation% MultiFamily%% Vacant 20%OversupplyVacancy%%%%%MilesMilesMiles 1 1 1LocationDevelopment TrendValue TrendVacancy TrendRental hange In Land Use:UnlikelyLikelyTaking PlaceFrom N/ATo N/ARental Rate Range (Exclude Extremes) for Subject Property Type:From 21.60/SF/YearTo 29.40Age Range (Exclude Extremes) for Subject Property Type:3 yrsFrom 30 yrsToUrbanDownDownDownDown/SF/YearNeighboring property use is single family on the south and north, retail and office in the immediateNeighboring Property Use:neighborhood on Alfred Nobel Dr. and Linus Pauling Dr.The subject is located in an office research development light industrial park on the west side of Interstate 80 inAnalysis/Comments:the City of Hercules, California. The office parks in the subject's immediate area were developed circa 2003-2005 and are in very goodcondition. There were no adverse environmental or physical factors noted at the time of inspection.Property rental rates in the immediate area range from 1.80 per square foot per month to 2.45 per square foot per month. There are3 properties on the Loopnet Data Base and one available for rent on the MLS system in the immediate area of the subject. The propertyat 750 Alfred Noble Drive has two spaces available, 1210 square feet and 6000 square feet. The broker is asking 2.45 per square footand the units are advertised as medical office space.SITE DESCRIPTIONLegal Description See Preliminary ReportEnvironmental Problems Known or SuspectedSee AddendaYesSite SizeNoUsable Land Area 863863sq. ft.Site Dimensions The subject site is a condominium in an office condominium project.Street Frontage The subject site fronts Linus Pauling and Alfred Nobel Drive. Copyright 1999 by The Appraisal Foundation. All rights reserved.sq. ft.Excess Land Area NoneDana W. Burwell, MAI, ASAForm SP9 — "WinTOTAL" appraisal software by a la mode, inc. — 1-800-ALAMODE
File No. 7132008 Page #2PAGE 2SITE DESCRIPTIONGdAvFrUtility:AccessStreet FrontageShapeFunctional UtilityVisibilityLandscapingDrainageAdequacy of UtilitiesTraffic PatternTraffic Volume(continued)Provided tySBCStreet Improvements:Mod SlopeAbove GradeSteep SlopeBelow GradeYesCorner LotUnderground UtilitiesRailroad AccessEarthquake ZoneFlood Hazard AreaMap # 0604340008BDescribe:Street WidthStreet PavingSidewalksCurbs & GuttersStorm SewersLightingTopography:LevelAt Grade50-60asphaltconcreteconcreteyesyesNoDate 9/30/1982Soil Conditions The soil conditions appear to be normal and support the weight of the improvements.Easementsnone noted at time of inspectionEncroachments none noted at time of inspectionCurrent Zoning Current zoning is "PO/RD" for Planned Office-Research DistrictLegally ConformingZoning Change: LikelyNot LikelyToUses Allowed Under Current Zoning Office for business, Research & Development and light Industrial use.YesNoAnalysis/Comments: The subject is an office condominium located in a well-planned office park. The subject is legal conforming andconforms to the current uses in the immediate neighborhood.ASSESSMENT AND TAXESAssessment YearTotalLandBuilding(s)Other07-08 APN ther0Tax Rate.0153.01.00530Year0708Current TaxesEstimated TaxesTax AssessmentYear Of Next Reassessment Taxes5,068.145,068.145.87 /SFN/ASpecial Assessments: Special assessments total 1,326.98 from the City of Hercules. This accounts for water, sewer, emergency,mosquito abatement, and other City charges.Reassessment Issues: Currently there are no reassessment issues forecast for the near future unless the property is transferred at sale.Analysis/Comments: The tax bill indicates that the taxes are 5,068.14 which appear to contradict the Preliminary Report. This could be thatthe Preliminary Report is including the whole or larger portion of the developed parcel.IMPROVEMENTS DESCRIPTIONProperty TypeBuilding1Construction TypeCondominiumFloorGross SF1Total*Usable Area*Net SF# Buildings 1CTUUse Type863863863863# Stories 2Net search/DevelopmentUse %863100Rentable AreaYear BuiltBuilding Efficiency RatioEffective AgeTotal Economic LifeRemaining Economic LifeFloor Area RatioGround Coverage Ratio2004100 %45046100 %%ParkingOn SiteAdequacyCoveredParking GaragePavedNumber of SpacesSpaces/1000 SFBAYesNoIndustrial Only# Overhead DoorsFloor HeightCeiling HeightColumn SpacingFT xRailroad SpurYesNoFTFTFTAnalysis/Comments: The subject is a single user office condominium in good condition. The unit is situated in a concrete tilt-up building thatcontains approximately 59,176 gross square feet and is divided into 27 condominium units. There is an estimated load factor of 15%.The appraiser used an estimated gross floor area of 863 square feet for analysis in this report. Copyright 1999 by The Appraisal Foundation. All rights reserved.Form SP9 — "WinTOTAL" appraisal software by a la mode, inc. — 1-800-ALAMODE
File No. 7132008 Page #3PAGE 3IMPROVEMENTS or WallsInterior PartitionsRoof CoverPlumbingHeatingAir rinklerRoof SupportBuilding DescriptionConcrete SlabConcrete & SteelCombination of tile and carpetingHung ceiling in officeConcrete & stuccoTextured sheetrockComposition sheetAssumed to be averageForced airForced airAdequateTwoOn site and adequateAssumed to be adequateYesTruss/ concrete support walls with steel frame(continued)Improvement RatingGdAppeal/AppearanceFloor Plan/DesignConstruction QualityExterior ConditionInterior ConditionRoof CoverPlumbingHeatingAir ConditioningElectricalElevatorsParking AreaInsulationSprinklerLandscapingAvFrN/ASite Improvements: The site has asphalt striped parking, well maintained landscaping, lighted and there is no indication of adverseenvironmental impact on the site.Personal Property or Other Non-Realty Interests Included in Valuation:NoYesAnalysis/Comments: The subject is an office condominium located in a larger office condominium project known as the "VentureProfessional Center." The building is of concrete tilt-up constructed circa 2004. There were no adverse conditions noted at the time ofinspection. The subject office condominium is in very good condition and includes the tenant improvements that were installed by theowner. The improvements are decorated in a tasteful manner and the unit is in very good condition. The subject unit conforms to theother units located in the project building.HIGHEST AND BEST USEHIGHEST AND BEST USE AS IF VACANTLegally Permissible Uses: The highest and best use of vacant land is typically that use (or uses) permitted by the existing zoning ordinance.One exception is when a zone change or use variance can likely be obtained. The subject property is currently zoned "PO/RD" forPlanned Office-Research and Development Mixed-Use District.Physically Possible Uses: The subject building to land ratio is within the range of other similar projects in the immediate neighborhood. Theparcel could support an improvement the same size as the subject building conditioned on the restrictions from the Planning Departmentof the City of Hercules.Financially Feasible Uses: The subject property could be developed with an office building to the densities permitted in the zoning ordinance.The market for such uses appears to be moderate with some vacancies in the area.Maximally Productive Use: Based upon this analysis, it is my opinion that the most economical strategy for the site as unimproved is fordevelopment of an office condominium projectAnalysis/Comments: Highest and best use as vacant would be for office/ R&D condominium development.HIGHEST AND BEST USE AS IMPROVEDLegally Permissible Uses: Highest and best use as vacant would be office condominium.Physically Possible Uses: The subject improvements are conforming to current zoning. The property is legally permissible as developed asan office condominium.Financially Feasible Uses: The subject property is in good condition with no instances of deferred maintenance observed. The subjectbuilding to land ratio is within the range of other similar projects in the immediate neighborhood and thus the improvements areconsidered maximally efficient.Maximally Productive Use: The highest present value to the owner of the subject improvement is to continue the subject's current use "asis." The Market Value improved is greater than the Market Value of the site as if vacant.Analysis/Comments: Based on the above tests, the highest and best use of the subject property as improved is considered to be "as is,"currently developed as an office condominium. The highest and best use for the subject is as it is currently improved, officecondominium. Copyright 1999 by The Appraisal Foundation. All rights reserved.Form SP9 — "WinTOTAL" appraisal software by a la mode, inc. — 1-800-ALAMODE
File No. 7132008 Page #4PAGE 4VALUATION METHODS SELECTEDCost ApproachIncome ApproachDirect Sales Comparison ApproachReasons for Excluding an Approach: The Cost Approach was excluded due to the subject being an office condominium. The site value wouldbe difficult to obtain. The Income Approach was excluded due to the owner occupant status of the subject and other units in thedevelopment. Value conclusions for such properties are weighted to the Sales Approach.MARKET VALUE ESTIMATE OF NON-REALTY ITEMS Market Value of Personal PropertyMarket value of Other Non-Realty InterestsTotal Market Value of Non-Realty InterestsAnalysis/Comments: The subject is appraised "as is" and did not include valuation of any "non-realty items."COMPARABLE SITE ANALYSISData SheetsAttLocation/AddressProximity to SubjectMap ReferenceDeed ReferenceDate of SaleExposure TimeData SourceSite Size SFAcresFrontageZoningUtilitiesSite ImprovementsSubject500 Alfred Nobel Drive #137Comparable #2Comparable #336084863Unit of ComparisonSales PricePrice Per UnitProperty Rights ConveyedAdjustmentFinancingAdjustmentConditions of SaleAdjustmentMarket ConditionsAdjustmentOther esSite ImprovementsTotal AdjustmentsIndicated Value Per UnitAnalysis/Comments:Comparable #1 The Comparable Sita Analysis is not used in this report.Total Site Units:Unit ValueEstimated Site Value EXCESS LANDExcess Land Area Units:Unit ValueEstimated Excess Land Value Copyright 1999 by The Appraisal Foundation. All rights reserved.Form SP9 — "WinTOTAL" appraisal software by a la mode, inc. — 1-800-ALAMODE000
File No. 7132008 Page #5PAGE 5COST APPROACHCost SourceComponentNo.SizeUnit CostCost ReproductionReplacementCost New of ImprovementsPlus: Indirect (Soft Costs)Plus: Entrepreneurial ProfitTotal Cost NewLess: Physical DeteriorationLess: Functional ObsolescenceLess: External ObsolescenceTotal Accrued Depreciation (Deterioration & Obsolescence)Depreciated Value of Building(s)Plus: Contributing Value of Site ImprovementsDepreciated Value of ImprovementsAnalysis/Comments:The Cost Approach is not used in this report %%%%( Estimated Site ValuePlus: Estimated Excess Land ValuePlus: Depreciated Value of ImprovementsPlus: Market Value of Personal Property and Other Non-Realty InterestsIndicated Value Before Adjustment for Interest AppraisedLess: Adjustment for Interest AppraisedValue Indication - Cost ApproachRounded) INCOME APPROACH/RENTAL COMPARABLE BUILDING ANALYSISData SheetsAttAddressProximity to SubjectMap ReferenceYear BuiltGross Building AreaNumber of StoriesCurrent Vacancy %Construction TypeConstruction QualityConditionParkingDate of Rent SurveyAsking RentLease PeriodTenant ImprovementAllowanceConcessionsTenant NameBeginning DateTermLease Type*Tenant Size (SF)Rent Per SFRent Concessions Adj.Adjusted Rent Per SFAdjustment forMarket ConditionsAdjusted Rent Per SFSubjectComparable #1Comparable #2Comparable #3500 Alfred Nobel Drive #13736084Circa 200486310CTUgoodvery goodOn site and adequate Copyright 1999 by The Appraisal Foundation. All rights reserved.Form SP9 — "WinTOTAL" appraisal software by a la mode, inc. — 1-800-ALAMODE
File No. 7132008 Page #6PAGE 6INCOME APPROACH/RENTAL COMPARABLE BUILDING ANALYSIS(continued)LocationQualityConditionTotal AdjustmentsIndicated Market Rent *Lease Types: Gross Lease (G), Net Lease (N), Triple Net Lease (TN), Modified Gross (MG), Expense Passthroughs (P),Sales Overage Rents (O), Common Area Maintenance (C), Renewal Options (R)Analysis/Comments:SUMMARY OF SUBJECT LEASESTenantNameAnalysis/Comments:RentedArea eRent/SFEstimatedMarketRent/SFThe Subject is owner occupiedINCOME AND EXPENSE HISTORY AND FORECASTIncome:FromGross Potential IncomeVacancy and CollectionLoss%Other IncomeEffective Gross IncomeActualComments and CalculationsStabilizedto ( Expenses:Property TaxesInsuranceProperty ManagementUtilitiesJanitorialMaintenance) ReservesTotal ExpensesNet Operating Income (NOI) ( Expense/SF Expense Ratio%) Analysis/Comments:DIRECT CAPITALIZATIONOverall Rate RangeOverall Rate (RO) NOIto /(Ro) Estimated ValueEquity Dividend Rate RangeMortgageEquityOverall Rate (RO) NOIto xx/(Ro)Analysis/Comments: Copyright 1999 by The Appraisal Foundation. All rights reserved.Form SP9 — "WinTOTAL" appraisal software by a la mode, inc. — 1-800-ALAMODE Estimated Value
File No. 7132008 Page #7PAGE 7YIELD CAPITALIZATIONCash Flow Analysis in AddendaForecast Holding PeriodBeginning NOINOI PatternReversion AssumptionYield RateValue EstimateYesNoMarket Rate ScenarioContract Rent Scenario Analysis/Comments:ADJUSTMENT FOR INTEREST APPRAISEDValue Estimate - Market Rent ScenarioValue Estimate - Contract Rent ScenarioDifference (Adjustment for Interest Appraised) Analysis/Comments:Value Indicated by Direct Capitalization/Yield Analysis (excluding excess land)Plus: Estimated Excess Land ValueValue Indication - Income ApproachRounded DIRECT SALES COMPARISON APPROACH/COMPARABLE BUILDING ANALYSISComp SheetsAttAddressProximity to SubjectMap ReferenceData SourceGross Building AreaNet Building AreaSite Size: SFAcresLand-to-Building RatioYear BuiltConstruction TypeConstruction QualityConditionParkingOtherSale PriceDate of SaleExposure TimeProperty Rights ConveyedAdjustmentFinancingAdjustmentConditions of SaleAdjustmentExcess LandAdjustmentNon-Realty InterestsAdjustmentCE/Terms Adjusted PriceSubjectComparable # 1500 Alfred Nobel Drive #137 500 Alfred Nobel #235Less than 0.01 miles36084NDC8631,2518631,2518631,2511:11:1Circa 2004Circa 2004CTUCTUgoodgoodvery goodvery goodOn site and adequateOn site and adequate 345,500Comparable # 3702 Alfred Nobel0.14 milesNDCNDC2,3082,3082,3081:1Circa 2004CTUgoodvery goodOn site and adequate 0 r00similar0similarsimilar00None0None106,335106,335 451,8350680,000 None0 0NoneNoneCompleted0None0 0NoneNoneNone00000680,000CTNLNoneNoneNone 10/19/2006UnknownFee00 627,500CTNLNoneNone1:1Circa 2004CTUgoodvery goodOn site and ee0CTNLOther Adjustments:Market tmentConditionAdjustmentTenant improvementAdjustmentTotal Other AdjustmentsIndicated ValuePer square footN/AComparable # 2500 Alfred Nobel #200Less than 0.01 milesNone196,180196,180 823,680 Copyright 1999 by The Appraisal Foundation. All rights reserved.Form SP9 — "WinTOTAL" appraisal software by a la mode, inc. — 1-800-ALAMODE259,675259,675 939,675
File No. 7132008 Page #8PAGE 8DIRECT SALES COMPARISON APPROACH/COMPARABLE BUILDING ANALYSIS(continued)The adjusted values for all six Comparables range from 308 to 451 per square foot. The subject is most similarAnalysis/Comments:to Sales Comparable 1 with a value of 361 per square foot. Please refer to the attached narrative addenda "Discussion of SalesComparison Approach" for a detailed analysis of the Sales Comparables.FEE SIMPLE OR LEASED FEE OPERATING DATA AND RATIOSComparable # 1Fee Simple or Leased FeeGross Potential IncomeVacancy and Collection Loss%Effective Gross IncomeOperating ExpensesExpenses/SF Gross Building AreaExpense RatioNet Operating IncomeEGIMOverall RateEquity Dividend RateComparable # 2Comparable # 3 Analysis/Comments:Building Units square footValue Per UnitValue Estimate 863361 /Unit311,543Effective Gross IncomeEffective Gross Income Multiplier (EGIM)Value Estimate x N/AN/AN/AAnalysis/Comments:The EGIM was not used in this report.Value Indicated by Direct Sales Comparison Approach (excluding excess land)Plus: Estimated Excess Land ValuePlus: Adjustment for Interest AppraisedValue Indication - Direct Sales Comparison ApproachRounded 311,54300311,543312,000 N/AN/A312,000RECONCILIATION AND FINAL VALUE ESTIMATESCost Approach IndicationIncome Approach IndicationDirect Sales Comparison Approach IndicationReconciliation: As discussed in the Sales Approach and the narrative addenda, the subject is most similar to Sales Comparable 1 andwithin the range of the adjusted sales. The data supports a concluded value of 361 per square foot or 312,000 rounded for thesubject.Estimated Exposure Time:90-120 daysExtraordinary Assumptions and Limiting Conditions: There are no extraordinary assumptions in this report.Estimated Market Value ''As Is''Effective Date of ValuationMarket Value of Personal Property Included in AppraisalMarket Value of Other Non-Realty Interests Included in Appraisal Copyright 1999 by The Appraisal Foundation. All rights reserved.Form SP9 — "WinTOTAL" appraisal software by a la mode, inc. — 1-800-ALAMODE 312,0007/12/2008 0 0
File No. 7132008 Page #9PAGE 9RECONCILIATION AND FINAL VALUE ESTIMATES(continued)Appraiser # 1SignatureNameCertificationDateJuly 18, 2008YesAppraiser # 2SignatureNameDana BurwellCertificationNo.: 003696State: CaliforniaJuly 18, 2008YesPropertyInspectedNoNoExp. Date: 12/9/2008CONTENTS OF ADDENDALegal DescriptionSubject PhotographsArea MapNeighborhood MapZoning MapFlood Zone MapTopographic MapSite SketchSite PlanBuilding PlansTax Assessment CardLand Sales Data SheetsLand Sales MapLand LeaseSegregated Cost SheetSoils Survey MapSubject LeasesRental Comparable Data SheetsRent Location MapDCF AnalysisImproved Property Sales Data SheetsBuilding Sales Location MapCopy of DeedContract of SaleConstruction Cost ContractSupport for Personal Property ValuationSupport for Non-Realty Interest ValuationSupport for Adjustment for Interest AppraisedCopy of EasementAppraiser QualificationsDEFINITION OF MARKET VALUEThe most probable price which a property should bring in a competitive and open market under all conditions requisite to a fair sale, the buyer and sellereach acting prudently and knowledgeably and assuming the price is not affected by undue stimulus. Implicit in this definition is the consummation of asale as of a specified date and the passing of title from seller to buyer under conditions whereby: (1) buyer and seller are typically motivated; (2) bothparties are well informed or well advised, and acting in what they consider their best interests; (3) a reasonable time is allowed for exposurein the open market; (4) payment is made in terms of cash in U.S. dollars or in terms of financial arrangements comparable thereto; and (5) the pricerepresents the normal consideration for the property sold unaffected by special or creative financing or sales concessions granted by anyone associatedwith the sale.ASSUMPTIONS AND LIMITING CONDITIONS1.As agreed upon with the client prior to the preparation of this appraisal, unless otherwise indicated, this is a Limited Appraisal because it invokesthe Departure Provision of the Uniform Standards of Professional Appraisal Practice. As such, information pertinent to the valuation has not beenconsidered and/or the full valuation process has not been applied. Depending on the type and degree of limitations, the reliability of the valueconclusion provided herein may be reduced.2.Unless otherwise indicated, this is a Summary Appraisal Report which is intended to comply with the reporting requirements set forth under StandardRule 2-2(b) of the Uniform Standards of Professional Appraisal Practice for a Summary Appraisal Report. As such, it might not include fulldiscussions of the data, reasoning and analyses that were used in the appraisal process to develop the appraiser's opinion of value. Supportingdocumentation concerning the data, reasoning and analyses is retained in the appraiser's file. The information contained in this report is specific tothe needs of the client and for the intended use stated in this report. The appraiser is not responsible for unauthorized use of this report.3.No responsibility is assumed for legal or title considerations. Title to the property is assumed to be good and marketable unless otherwise statedin this report.4.The property is appraised free and clear of any or all liens and encumbrances unless otherwise stated in this report.5.Responsible ownership and competent property management are assumed unless otherwise stated in this report.6.The information furnished by others is believed to be reliable. However, no warranty is given for its accuracy.7.All engineering is assumed to be correct. Any plot plans and illustrative material in this report are included only to assist the reader in visualizingthe property.8.It is assumed that there are no hidden or unapparent conditions of the property, subsoil, or structures that render it more or less valuable. Noresponsibility is assumed for such conditions or for arranging for engineering studies that may be required to discover them.9.It is assumed that there is full compliance with all applicable federal, state, and local environmental regulations and laws unless otherwise statedin this report.10. It is assumed that all applicable zoning and use regulations and restrictions have been complied with, unless a nonconformity has been stated,defined, and considered in this appraisal report.11. It is assumed that all required licenses, certificates of occupancy or other legislative or administrative authority from any local, state, or nationalgovernmental or private entity or organization have been or can be obtained or renewed for any use on which the value estimates contained inthis report are based.12. Any sketch in this report may show approximate dimensions and is included to assist the reader in visualizing the property. Maps and exhibits foundin this report are provided for reader reference purposes only. No guarantee as to accuracy is expressed or implied unless otherwise stated in thisreport. No survey has been made for the purpose of this report.13. It is assumed that the utilization of the land and improvements is within the boundaries or property lines of the property described and that there isno encroachment or trespass unless otherwise stated in this report.(Continued) Copyright 1999 by The Appraisal Foundation. All rights reserved.Form SP9 — "WinTOTAL" appraisal software by a la mode, inc. — 1-800-ALAMODE
File No. 7132008 Page #10PAGE 10ASSUMPTIONS AND LIMITING CONDITIONS14. The appraiser is not qualified to detect hazardous waste and/or toxic materials. Any comment by the appraiser that might suggest the possibilityof the presence of such substances should not be taken as confirmation of the presence of hazardous waste and/or toxic materials. Suchdetermination would require investigation by a qualified expert in the field of environmental assessment. The presence of substances such asasbestos, urea-formaldehyde foam insulation or other potentially hazardous materials may affect the value of the property. The appraiser's valueestimate is predicated on the assumption that there is no such material on or in the property that would cause a loss in value unless otherwise statedin this report. No responsibility is assu
Form SP9 — "WinTOTAL" appraisal software by a la mode, inc. — 1-800-ALAMODE Dana W. Burwell, MAI, ASA First Community Bank 7132008 500 Alfred Nobel Drive, Ste. 137 36084 Hercules Contra Costa Ca 94547-1839 500 Alfred Nobel 3591.01 Phillip Evans 404-710-037-7 To establish Market Value
