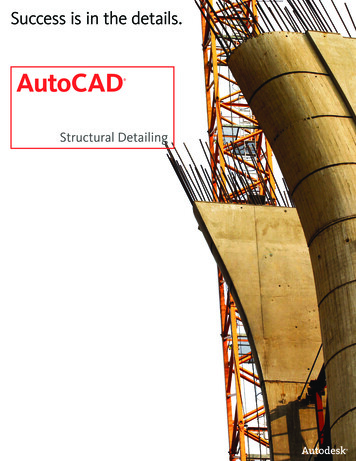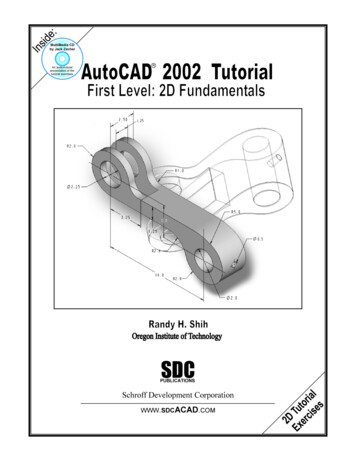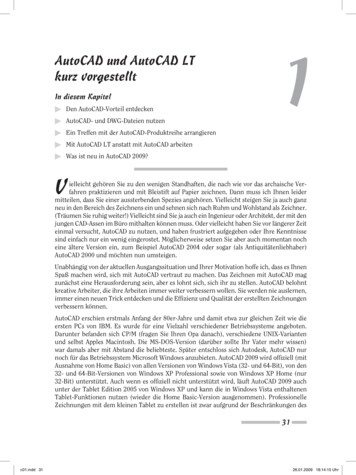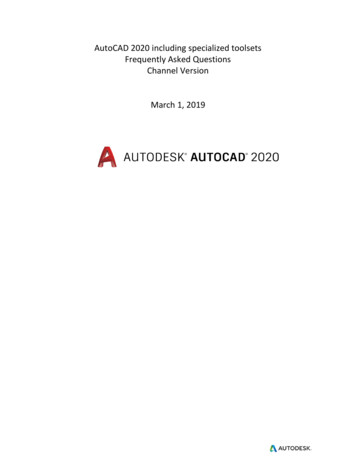
Transcription
Success is in the details.AutoCAD Structural Detailing
Extend Design to FabricationBetter precision and greater productivity for detailing andcreation of fabrication shop drawings.We have been usingAutoCAD StructuralDetailing software andits previous versionsfor our structural steeldrawings since 2003.The bidirectional linkwith Autodesk RobotStructural AnalysisProfessional providesa flexible workflowthat allows us to createfabrication and erectiondrawings directly fromthe analysis model or toanalyze a model initiallycreated in AutoCADStructural Detailing.AutoCAD Structural Detailing software, built onthe familiar AutoCAD platform, helps structuralengineers, detailers, and fabricators to create moreprecise detailing and fabrication shop drawings.AutoCAD Structural Detailing helps improve designaccuracy by providing tools that automate thegeneration of more complete and comprehensivedetails, drawings, schedules, and material takeoffs.The software provides tools that help automatethe creation of concrete reinforcement drawingsand enable efficient modeling of steel connectionsand shop drawings. AutoCAD Structural Detailingsupports the BIM process for structural engineeringby extending structural design workflows tofabrication, enabling a more efficient and accurateprocess for creating fabrication details and drawings.— Christophe TremouletPrincipalIngetech, FranceInteroperability with StructuralAnalysis SoftwareAutoCAD Structural Detailing enables the importof structural steel models created in Autodesk Robot Structural Analysis software or CIS/2 filesfor faster 3D assembly and further detailing. Thereinforcement detailing capabilities of AutoCADStructural Detailing enables users to importreinforcement data from Autodesk Robot StructuralAnalysis for automatic generation of drawings.Links to CNC Machines for FabricationAutoCAD Structural Detailing provides directlinks to computer numeric controlled (CNC)fabrication machines through DSTV format,helping to minimize redundant data input forthe fabrication of steel parts.Collaboration with Autodesk Revit StructureWith direct links between AutoCAD StructuralDetailing and Autodesk Revit Structuresoftware, structural information within thebuilding information model (BIM) can be extendedfrom design directly to fabrication. Using Revit Extensions for Autodesk Revit Structure software,an exclusive Subscription benefit for Revit Structure,subscribers can export concrete reinforcement datafrom Autodesk Revit Structure and generate 2Dreinforcement drawings in AutoCAD StructuralDetailing based on a selected national code. Abidirectional link with Autodesk Revit Structuresoftware enables a structural steel model to besent directly to AutoCAD Structural Detailing.This connection helps make it possible tocomplete all of the steel connection modelingand detailing, which can be used to automaticallycreate fabrication shop drawings.Country-Specific Detailing TemplatesCreating shop drawing documentation stronglydepends on regional codes and detailing methodscharacteristic for each country (especially forRC drawings). For that reason, AutoCADStructural Detailing offers templates that arebased on detailing practices, such as designationsand hatching patterns, from a multitude ofcountries, helping to guide you according tolocal detailing methods and appropriateelements or material schedules.Regional DatabasesAutoCAD Structural Detailing includes multipledatabases from many countries around the worldto help provide access to locally required elements(steel sections, materials, or rebar shapes).
Powerful and Comprehensive Steel Modeling and DetailingAutoCAD Structural Detailing software enables the creationof precise structural steel models and shop drawings.An integrated solution, the steel detailingcapabilities of AutoCAD Structural Detailingsoftware provide comprehensive and powerfuldrafting tools for commercial and industrial steelbuilding projects.Structure DefinitionCreate your model in a 3D environment from theprovided database library or define your own steelshapes with AutoCAD Structural Detailing. Convertany line from AutoCAD software into a viable steelsection, and precisely situate structural elementsusing the 3D work frame. Define structural partsand assign connections. In addition, convey andpresent realistic complexities of your design with acomprehensive 3D structural model.Powerful Modeling and ConnectionDetailing MacrosAutoCAD Structural Detailing provides specialtools and smart macros that help speed automationof time-consuming structural tasks, includingconnections, roof trusses, stairs, railings, ladders,and automatically spread elements, such as gratesor purlins.Customizable Detailing andShop-Drawings StylesStyles enable users to adjust the look of final shopdrawings. It is possible to change many drawingelements, descriptions, symbols, dimensions, ortables. Create new styles or modify existing onesto help make your drawings look the way you want.Drawings and Material Takeoff GenerationUse your 3D structural model to automaticallygenerate workshop drawings, schedules, andmaterial takeoff data. Intuitively change your model,and leave time-consuming documentation updatesto AutoCAD Structural Detailing.Intelligent ObjectsHelp simplify your modeling processes usingprofiles, plates, and other objects. Virtually cut,lengthen, bend, split, and merge while updatingmaterial takeoffs.Photo and model courtesy of Christophe Tremoulet, Ingetech.
Faster and More Efficient Reinforcement Detailingand SchedulingAutomate reinforcement definition and generate shopdrawings for all types of structural concrete members.AutoCAD Structural Detailing software offersreinforcement detailing capabilities and providestemplates that are based on detailing practices ina number of countries, enabling better adherenceto local detailing methods and appropriate barschedules. Execute faster and more efficientdetailing and scheduling of concrete elements,including pad footings, staircases, beams, andcolumns, using intelligent tools and macros.Intelligent Rebar ElementsDefine reinforcement of structure members usingobjects and bars, with automatic accounting forcovers and hooks.Concrete Element and Rebar Definition MacrosGenerate comprehensive concrete reinforcementdrawings, together with rebar descriptions andmaterial takeoffs, with AutoCAD StructuralDetailing macros.Rebar DefinitionUse standard shape bars based on a wide varietyof country codes, or draw your own nonstandardbar shapes. Define longitudinal reinforcement andrebar in cross section, and enjoy automatic, moreappropriate distribution. Choose from a variety ofreinforcement types, including straight bars, radialreinforcement, or wire fabric.Our engineering groupuses Autocad StructuralDetailing to producereinforcement shopdrawings specifically forconcrete shear walls.In order to automatethe distribution, tagging,and scheduling necessaryfor our specific rebardrawings, we were ableto develop custom toolsbased on existing macros.Beyond the productivitygains, AutoCAD StructuralDetailing provides easeof use and programmingcapabilities for ourengineering teams.— Sébastien SchollIT Project ManagerSpie Fondations, FranceDrawing Preparation and MaterialTakeoffs GenerationHelp speed up preparation of your reinforcementdrawings with tools to automate rebar definition.Automatically produce schedules within AutoCADStructural Detailing, or export to Microsoft Excel software or Microsoft Word software.Automatically update schedules to reflect changesin your drawings, as you make them.
Building Information Modeling for Structural EngineeringIntegrated tools for modeling, coordination, analysis, designdocumentation as well as shop drawings and fabrication.Building information modeling (BIM) is an integratedprocess built on coordinated, reliable informationabout a project from design through constructionand into operations. By adopting BIM, architects,engineers, contractors, and owners can more easilycreate coordinated, digital design informationand documentation; use that information tovisualize, simulate, and analyze performance,appearance, and cost; and reliably deliver theproject faster, more economically, and withreduced environmental impact.BIM for structural engineers follows this samemethodology for the entire structural engineeringprocess, focusing on a digital model that can beused for coordination with architects; mechanical,electrical, and plumbing engineers; and civilengineers that is integrated with analysis, design,and construction documentation, and extendingthat digital model from design through fabricationand construction.AutoCAD Structural Detailing supports the BIMprocess for structural engineering by extendingstructural design workflows to fabrication, enablinga more efficient and accurate process for creatingfabrication details and drawings.
AutoCAD Structural Detailing is an intuitive and userfriendly tool for creating shop drawings. One of its biggestadvantages is the ability to customize styles according toour requirements, and its work environment gives us theflexibility we need on our projects.— Adam ZiebaManaging DirectorBartels PolandLearn More or PurchaseAccess specialists worldwide who can provide product expertise, a deep understanding of yourindustry, and value that extends beyond your software. To license AutoCAD Structural Detailingsoftware, contact an Autodesk Premier Solutions Provider or Autodesk Authorized Reseller.Locate a reseller near you at www.autodesk.com/reseller.Autodesk Learning and EducationFrom instructor-led or self-paced classes to online training or education resources, Autodeskoffers learning solutions to fit your needs. Get expert guidance at an Autodesk AuthorizedTraining Center (ATC ) site, access learning tools online or at your local bookstore, and validateyour experience with Autodesk certifications. Learn more at www.autodesk.com/learning.Autodesk Services and SupportHelp accelerate return on investment and optimize productivity with companionproducts, consulting services, and support from Autodesk and Autodesk authorizedpartners. Designed to get you up to speed and keep you ahead of the competition, these toolshelp you make the most of your software—no matter what industry you are in. Learn moreat www.autodesk.com/servicesandsupport.Autodesk SubscriptionAutodesk Subscription gives you immediate access to software upgrades and exclusiveaccess to service and support benefits designed to help you get the most out of your Autodesksoftware. Learn more at www.autodesk.com/subscription.This brochure is printed on 100 percent postconsumer waste recycled paper.Autodesk, AutoCAD, ATC, Revit, and Robot are registered trademarks or trademarks of Autodesk, Inc., and/or its subsidiaries and/oraffiliates in the USA and/or other countries. All other brand names, product names, or trademarks belong to their respective holders.Autodesk reserves the right to alter product and services offerings, and specifications and pricing at any time without notice, and is notresponsible for typographical or graphical errors that may appear in this document. 2010 Autodesk, Inc. All rights reserved. 587B1-000000-MZ01
AutoCAD Structural Detailing software, built on the familiar AutoCAD platform, helps structural engineers, detailers, and fabricators to create more precise detailing and fabrication shop drawings. AutoCAD Structural Detailing helps improve design accuracy by providing tools that automate the generation of more complete and comprehensive

![AutoCAD Free [Updated] 2022 - Só EPI não basta](/img/61/autocad-16.jpg)








