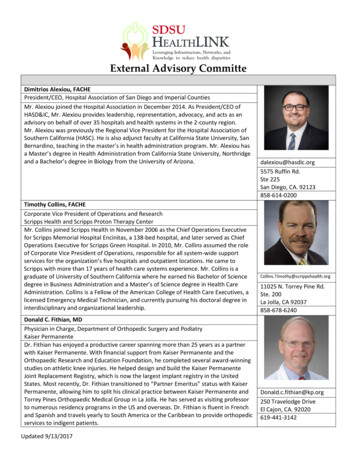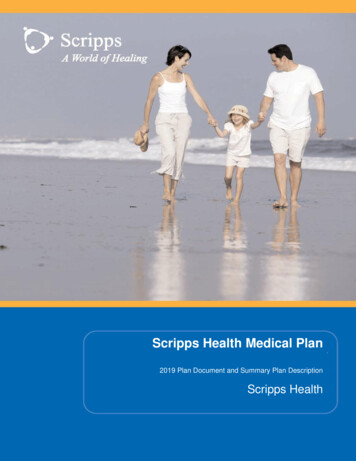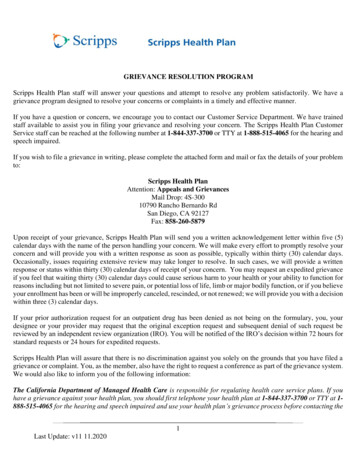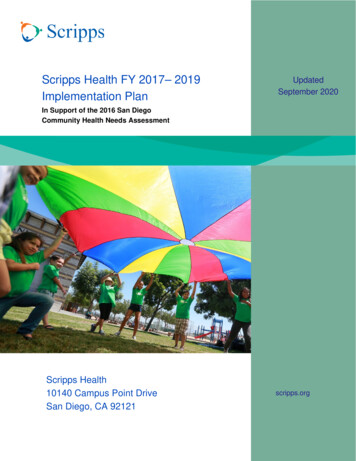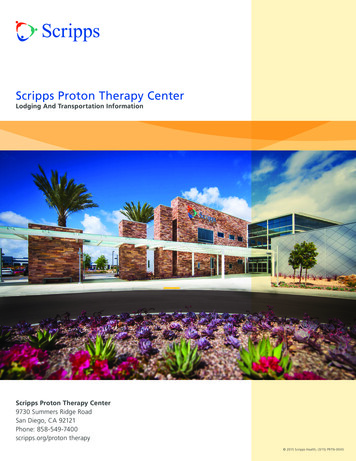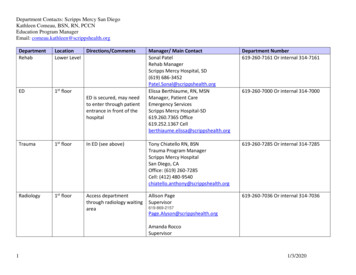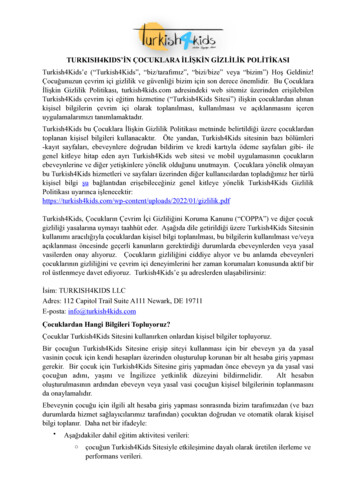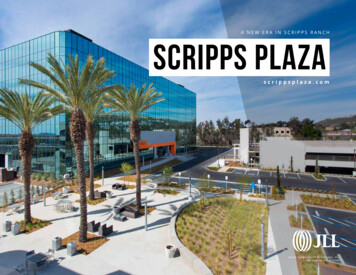
Transcription
A NEW ERA IN SCRIPPS RANCHScripps Plazascrippsplaza.comJ o n e s L a n g L a S a l l e Br o k e r a g e , I n c .RE license #01856260Scripps Plaza1
HEALTH&WELLNESSHealthy Work Environment Enhanced cleaning procedures project wideStrategically placed hand sanitizer stationsthroughoutIncreased onsite supply of EPA-approvedcleaning products, filters and paper goodsDecontamination companies under contractfor any quick response needsProactive Procedures Regular tenant communication provided byonsite property managementDeveloped traffic flow plans to minimizeopportunities for incidental person-to-person contactActive monitoring of the latest state andlocal guidelinesOperating procedures for possible COVIDrelated scenarios in placeIndoor Air Quality Bipolar Ionization are being exploredHVAC Filters have been upgraded toMERV-11 filtersAdditional air purification systems are beingexploredAutomatic monitoring of humidity and carbondioxide levelsWellness Initiatives Strategizing on creative, engaging tenantevents that allow for social distancingProducing informative, regular tenantcommunications that update individualson the latest best practices and buildingofferingsCreating safety and wellness programs toquickly accommodate the wide variety ofrequests made by tenantsScripps Plaza2
projectHIGHLIGHTS Unparalleled freeway visibility Building signage available Central location with quick freeway access Walking distance to amenities includingTrader Joe’s, Board & Brew, Kappa Sushi,Everbowl, Himalayan Grill, Gyu-KakuJapanese BBQ & Filippie’s Pizza Grotto Up to 4.0/1,000 parking ratio highest parking ratio in Scripps Ranch Large, efficient floorplates Panoramic views to the ocean Class A and Class B lease opportunitiesClick here to tour the projectScripps PlazaEXPANSIVE PLAZAModern lobbiesonsite amenitiesfresh landscapingExcellent outdoor gathering areasHigh-end hotel style finishesGymCoffee cartDrought tolerant, modern plantsStylish entry elementsunparalleled signagecreative office spec suitesCutting edge architectureGreat visibiltyOpen floorplatesScripps Plaza3
project AVAILABILITY10680 Treena Street10650 Treena StreetSuiTE 1001ST FLOOR 5,508 SFAsking Rate: 2.75 ElecSuiTE 109SuiTE 1601ST FLOOR 2,531 SFAsking Rate: 2.75 ElecAvailable September 20221ST FLOOR 2,032 SFAsking Rate: 2.10 ElecAvailable November 2022SuiTE 1112ND FLOOR 1,474 SFAsking Rate: 2.10 ElecSuiTE 2012ND FLOOR 4,366 SFAsking Rate: 2.75 ElecSuiTE 2012ND FLOOR 1,500 SFAsking Rate: 2.10 ElecSuiTE 3103RD FLOOR 6,413 SFAsking Rate: 2.75 ElecSuiTE 3103RD FLOOR 2,950 SFAsking Rate: 2.10 ElecSuiTE 3203RD FLOOR 5,727 SFAsking Rate: 2.75 ElecSuiTE 330SuiTE 530SuiTE 5403RD FLOOR 4,854 SFAsking Rate: 2.75 Elec3RD FLOOR 3,717 SFAsking Rate: 2.75 Elec3RD FLOOR 2,516 SFAsking Rate: 2.75 ElecAvailable January 2023At Scripps Plaza we are committed to providing an inviting and safe environment for the property’s tenants and visitors. Extensive protocols have been implementedat the campus, and our ownership and management teams will remain nimble as COVID-19 safety practices continue to evolve.Please note that the project is managed by Cushman & Wakefield, a globally recognized property management firm, and that the team is officed on-site.Scripps Plaza4
Suite 100 - 5,508 SFofficeofficeofficeTourSuite 00conferenceroomconferenceroom10680 Treena StreetSan Diego, CA 92131Floor:10680 Treena10/20/14Final Composite Drawingfloor plan10680 Treena Street First FloorDate:163150160164165100170Scripps Plaza5
Suite 160 - 2,531 SF Available September 2022Entrybreak eofficeoffice110680 Treena StreetSan Diego, CA 92131Floor:10680 Treena10/20/14Final Composite Drawingfloor plan10680 Treena Street First FloorDate:163150160164165100170Scripps Plaza6
Suite 201 - 4,366 SFpotential to come with FF&Efloor plan10680 Treena Street SECOND FloorScripps Plaza7
Suite 310* - 6,413 SFSuite 320* - 5,727 SFSuite 330* - 4,854 SF* Suites are contiguous to 17k SFSCRIPPS PLAZA - 3rd FLOOR10680 TREENA ST. SAN DIEGO, CA 92131DEMISING STUDYFEBRUARY 9, 2022NOT FOR CONSTRUCTION. ALL SQUARE FOOTAGES ARE APPROXIMATE.Suite 3304,854 rsf"SUITE A"Suite 320APPROX. 5,206 USF5,727 rsf"SUITE D"APPROX. 4,413 USF-G IDER"SUITE C"LEASEDAPPROX. 7,300 USF2 25 -(c luo mgn rid lin )seSuite 3106,413 rsf"SUITE B"APPROX. 5,830 USFEGENDW WALLSTING WALLREMAINMMON AREAScale 1/16" 1'-0"floor planSCRIPPS PLAZA - 3rd FLOOR10680 Treena Street Third Floor10680 TREENA ST. SAN DIEGO, CA 92131DEMISING STUDYFEBRUARY 9, 2022NOT FOR CONSTRUCTION. ALL SQUARE FOOTAGES ARE APPROXIMATE.Suite 3304,854 rsf"SUITE A"Suite 3205,727 rsfAPPROX. 5,206 USF"SUITE D"APPROX. 4,413 USF-G IDERSYMBOL LEGENDNEW WALLEXISTING WALLTO REMAINCOMMON AREAScale 1/16" 1'-0"2 25 -(c olu m gn rid lin s)eSuite 3106,413 rsf"SUITE C""SUITE B"APPROX. 7,300 USFAPPROX. 5,830 USFScripps Plaza8
Suite 530* - 3,717 SFTourSuite 530floor plan*Suites 530 & 540 arecontiguous to 6,233 sf10680 Treena Street FIFTH FloorScripps Plaza9
Suite 540* - 2,516 SF available January 2023CARD READERCONFERENCEROOMLOBBYPONYWALLBREAK AREAOFFICE 1OPEN OFFICEOFFICE 2OFFICE 3floor plan*Suites 530 & 540 arecontiguous to 6,233 sf10680 Treena Street FIFTH FloorScripps Plaza10
Scripps Plaza11SuiteTenant ,203.49204Vaca212204208Preferred20810650 Treena Street FIRST FloorDate:10/20/14Floor:10650 TreenaFinal Composite Drawing21Affinity Fin1,091.15STEVBldg ID:10650 Treena StreetSan Diego, CA 92131650TRSPAEC22,393.16floor planSuite 109 - 2,032 SF available November 2022
Scripps Plaza12SuiteTenant ,203.49204Vaca212204208Preferred20810650 Treena Street FIRST FloorDate:10/20/14Floor:10650 TreenaFinal Composite Drawing21Affinity Fin1,091.15STEVBldg ID:10650 Treena StreetSan Diego, CA 92131650TRSPAEC22,393.16floor planSuite 111 - 1,474 SF
Scripps Plaza13SuiteTenant ,203.49204Vaca212204208Preferred20810650 Treena Street Second FloorDate:10/20/14Floor:10650 TreenaFinal Composite Drawing21Affinity Fin1,091.15STEVBldg ID:10650 Treena StreetSan Diego, CA 92131650TRSPAEC22,393.16floor planoffice201officeconferenceroomRRSuite 201 - 1,500 SF
6,712.857,927.87303VacantSuite 310 - 2,950 acant3,312.363,911.90ANT-1T-Mobile Wifi Room166.7710/20/14Date:CE10650 Treena StreetSan Diego, CA 92131S3Floor:SPA196.95650TRBldg ID:10650 TreenaFinal Composite Drawingfloor plan10650 Treena Street Third FloorSTEV166.77ANTT-Mobile .23303Vacan305Final Composite DrawingSTEVENSONScripps Plaza143036,712.85301VacanUSFSuiteTenant N
projectSPECIFICATIONS10650 & 10680 Treena StreetSize10650 49,679 SF10680 153,550 SFYear Built1985ZoningIP-2-1Average Floorplate10650 15,700 SF10680 26,100 SFNumber of Stories10650 310680 6Ceiling Heights9’ to 10’Parking4.0/1,000Elevators10650 1 elevator10680 3 elevatorsHVAC10650 Package units10680 Cooling tower; water source heat pumpsInternetFiber optic service from Cox, AT&T and TimeWarner CableProjectScripps NamePlaza15
SITE BUILDINGThe ing/gatheringgatheringareaareaRamp Upto 3rd LevelPARKINGGARAGETREENA STREETScripps Plaza16
6Freeway exposure to over 300,000 cars per dayScripps Plaza17
KEARNY MESANEARBYAMENITIESMCASMIRAMARScrippsRanch HighSchoolsS8781576805Miramar Coliver525eDLa StreetMonarcApartmeScripps Plaza18
LA JOLLAPACIFIC OCEANUTC1 MIRA MESA MARKETCENTER- AARON BROTHERS- ALBERTSON’S- BANK OF AMERICA ATM- BARNES & NOBLE- BATH & BODY WORKS- BUCA DI BEPPO- AT&T- COLD STONE CREAMERY- DAPHNE’S GREEK CUISINE- EDWARDS CINEMA- HOME DEPOT- ISLANDS- JAMBA JUICE- FEDEX/KINKO’S- CVS- MIMI’S CAFÉ- OLD NAVY- ON THE BORDER- PAT & OSCARS- PICK UP STIX- RUBIOS- STARBUCKS- TOGOSllegechents112 SCRIPPS MESA SHOPPING5544CENTER- DENNY’S- GOLDEN CROWN CHINESE- PIZZA HUT- SHOZEN BARBECUE3 SCRIPPS MESA RETAIL CENTER- PLAY IT AGAIN SPORTS- WELLS FARGO FINANCIAL3757MeMirasarvuleoaBd22654 Scripps Retail Plaza- Trader Joe’s- Board & Brew- Kappa Sushi- Everbowl- Himalayan Grill- Gyu-Kaku Japanese BBQ- Bruski Burgers & Beer- Deli Express- Family Dentistry- Ichiro Japanese- Moon Nails & Spa- Scripps Copy & Mail- Scripps Medical- SR Preschool- Super Cuts- Value Cleaners- Yummy Yogurt5 Ralph’s Shopping Center- Applebee’s- Best Buy- Fins- In-N-Out- Ralph’s- Starbucks- Subway56 Quality Suites Hotel57 Fillipi’s Pizza
A NEW ERA IN SCRIPPS RANCHScrippsScrippsPlazaPlazascrippsplaza.comJay Alexander 1 858 410 1188jay.alexander@am.jll.comRE license #01019910Tim Olson 1 858 410 1253tim.olson@am.jll.comRE license #01364117Greg Moore 1 858 410 6367greg.moore@am.jll.comRE license #02068852Although information has been obtained from sources deemed reliable, neither Owner nor JLL makes any guarantees, warranties or representations, express orimplied, as to the completeness or accuracy as to the information contained herein. Any projections, opinions, assumptions or estimates used are for example only.There may be differences between projected and actual results, and those differences may be material. The Property may be withdrawn without notice. NeitherOwner nor JLL accepts any liability for any loss or damage suffered by any party resulting from reliance on this information. If the recipient of this information hassigned a confidentiality agreement regarding this matter, this information is subject to the terms of that agreement. 2022.Jones Lang LaSalle IP, Inc. All rightsreserved.**The outbreak of the COVID-19 virus (novel coronavirus) since the end of January 2020 has resulted in market uncertainty and volatility. While the economic impactof a contagion disease generally arises from the uncertainty and loss of consumer confidence, its impact on real estate values is unknown at this stage.
Scripps laza 5 Suite 100 - 5,508 SF 10680 Treena Street First Floor Tour Suite 100 floor plan 10 0 15 0 16 3 170 16 0 165 16 4 Date: Floor: STEVENSON Bldg ID: C C A P S E
