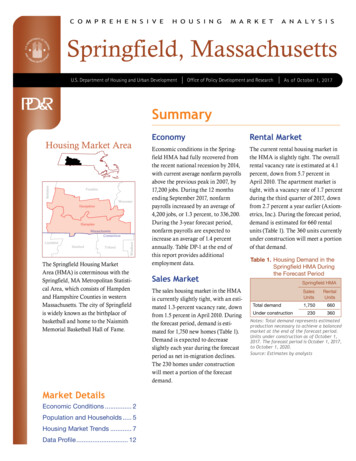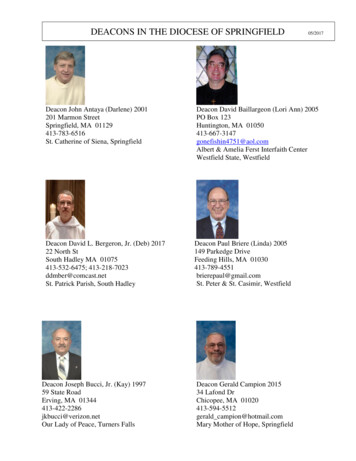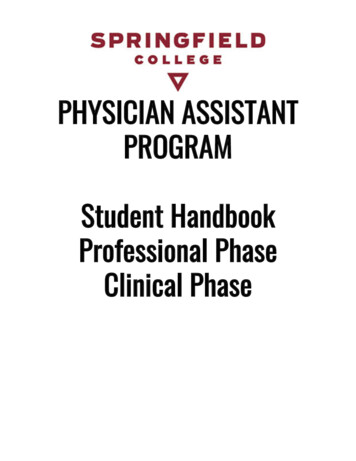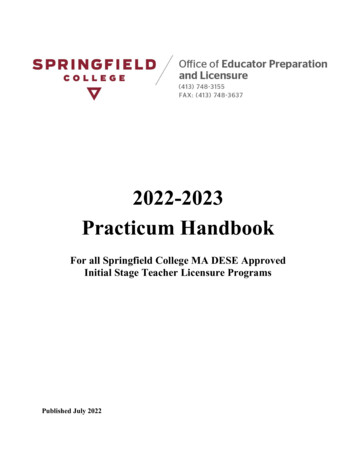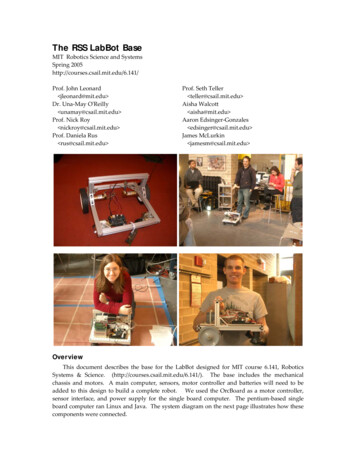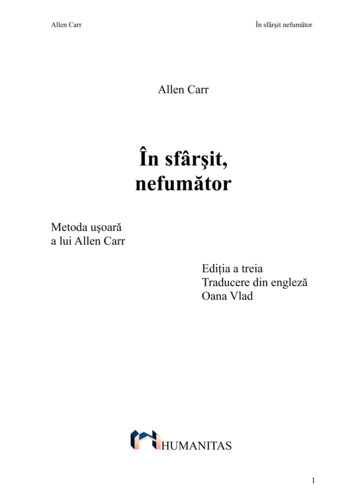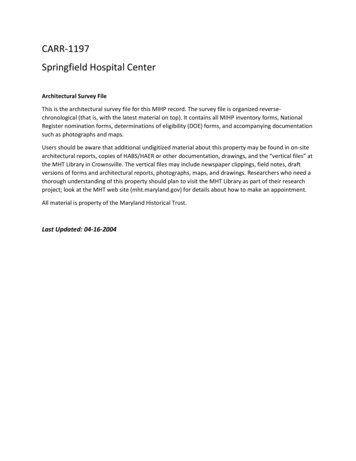
Transcription
CARR-1197Springfield Hospital CenterArchitectural Survey FileThis is the architectural survey file for this MIHP record. The survey file is organized reversechronological (that is, with the latest material on top). It contains all MIHP inventory forms, NationalRegister nomination forms, determinations of eligibility (DOE) forms, and accompanying documentationsuch as photographs and maps.Users should be aware that additional undigitized material about this property may be found in on-sitearchitectural reports, copies of HABS/HAER or other documentation, drawings, and the “vertical files” atthe MHT Library in Crownsville. The vertical files may include newspaper clippings, field notes, draftversions of forms and architectural reports, photographs, maps, and drawings. Researchers who need athorough understanding of this property should plan to visit the MHT Library as part of their researchproject; look at the MHT web site (mht.maryland.gov) for details about how to make an appointment.All material is property of the Maryland Historical Trust.Last Updated: 04-16-2004
CARR-11971894-1940Springfield Hospital CenterPublicSykesvilleSpringfield Hospital Center is a state-operated residential facility for thementally ill located on 583 acres in Sykesville, Carroll County. Established in 1894 asMaryland's Second State Hospital for the Insane, Springfield sought to alleviate thecrowded living conditions at the Maryland Hospital for the Insane at Catonsville (SpringGrove Hospital Center), county almshouses and private institutions.The Board ofManagers of the hospital selected the well-known Carroll County farm of Springfield asthe hospital site and applied the name to the institution.Springfield State Hospitalhoused its first patients in existing tenant farmhouses while construction crews brokeground for the new hospital buildings in 1896.Springfield was developed according to the colony or cottage plan of hospitaldesign. Introduced in the 1880s, the colony plan advocated groups of individual patientbuildings positioned relatively close together instead of one, large linear building forpatient care.Each patient complex would operate independently by having its ownkitchen and dining facilities, administration unit and infirmary. The historic buildings atSpringfield reflect a full implementation of this concept. Springfield consists of threedistinct patient complexes: the Martin Gross Group 1898-1932 (men), the Warfield Group1900-1929 (women), and the Clark Circle Colony 1924-1935 (epileptic).Though thepatient complexes are no longer segregated by gender, each building group varies fromthe other in composition, architecture, and location. All the buildings are constructed ofbrick and have a height of one to two stories. The architectural influences range fromBeaux Arts to Neo-Colonial to Georgian Revival.While the three patient complexes consist of half of the historic buildings at thehospital, the remaining structures vary in appearance and condition.The buildingsrelating to the industrial functions are predominantly one story and constructed of
concrete. Cast concrete was also utilized for the barns in the 1920s and 1930s. The sixemployee dwellings display shiplap siding as their exterior material. The final categoryof historic buildings is a compilation of miscellaneous structures which most often relateto patient care but are not grouped within the patient complexes. The most commonmaterial of this group is brick.Springfield Hospital Center derives its historical significance from its extensiveimplementation of the colony plan of hospital design and its operation under the opendoor policy.This mental health philosophy of the nineteenth century advocated theabsence of physical restraint for both the patient and his residential unit.Neitherpatient nor building received physical restraint at Springfield. The colony plan and theopen door policy combined to make Springfield an unique institution for the mentally illat the turn of the century.architecture.The complex derives additional significance from itsThe architecture ranges from local vernacular to academic styles withspecific examples of Beaux Arts, Neo-Colonial, and Georgian Revival. Classical featuresprevalent in these styles influenced much of the institutional design in the first threeand-a-half decades of the twentieth century. The designs of the buildings at Springfieldrepresent the work of prominent regional architectural firms at the turn of the centurysuch as Wyatt and Nolting, Joseph Evans Sperry, Owens and Sisco, and Parker, Thomasand Rice.
Survey No.CARR-1197Magi No D7 It 61I1··t13't1"-'--- aryland Historical TrustState Historic Sites Inventory Form1. NameDOE yesno(indicate.preferred name)Springfield Hospital Centerhistoricand/or common2. Locationnot for publicationstreet & numbercity, townSykesvillevicinity ofcountyMarylandstatecongressional district6Carroll County3. ClassificationCategoryOwnershipStatusPresent Usedistrict- building(s)structuresiteobjectxpublicprivateboth occupiedPublic nalentertainmentgovernmentindustrialmilitaryi n processbeing considered -not applicableunoccupiedwork in progressyes: restrictedyes: unrestrictednox4. Owner of Property(give names and mailing addresses of owners)nameDepartment of Health and Mental Hygienestreet & number201 West Preston Streetcity, townBaltimores.museumparkprivate residencereligiousscientifictransportation--4- other: Hospitaltelephone no.:301-225-6816state and zip code Maryland 21201Location of Legal Descriptioncourthouse, registry of deeds, etc.Carroll County Courthouse Annex,street & numbercity, townG-8liber55 North Court StreetWestminster&. Representation in ExistingdateRmfoliostateHistorica.1 surveysfederal state county locaildepository for survey recordscity, townMaryland 21157state
7. DescriptionCondition y No. CARR-1197Check oneunalteredx alteredCheck one original sitemoveddate of movePrepare both a summary paragraph and a general description of the resource and itsvarious elements as it exists today.Springfield Hospital Center is a state-operated residential facilityfor the mentally ill located on 583 acres in Sykesville, Carroll County.As the largest state mental hospital, Springfield Hospital Center occupiesa tract of land characterized by rolling hills, a gentle stream, fertilesoil, andv odedareas.Bounded on the west and north by State Highvvay32, the hospital maintains entrances from the south off of ButtercupRoad, from the west on Second Street, and from the north on Main Street.When the authorizing legislation to establish Springfield StateHospital was passed, Chapter 231 of the Acts of 1894 stipulated that thehospital be designed according to the cottage or colony plan of hospitaldesign.The design type advocated the construction of individual patientsbuildings in close proximity of one another.The complex of buildingsidentified as a colony was designated for each gender and sometimes bya certain classification of disease such as epilepsy.Each colony VJOuldfunction independently of the other by having its own kitchen and diningfacilities, infirmary, and administration unit.Springfield implementedthis concept to its fullest interpretation and the historic buildingsstill embody the fundamentals of this design type.The bulk of the historic buildings are located within a patient colony.Springfield developed individual conrplexes for men (the Martin Gross Group),women (the Warfield Group), and epileptics (the Clark Circle Colony).Thesethree groups are composed of thirty-one buildings which is half of the totalnumber of historic buildings on the property.
CONTINUATION PAGE 7.1CARR-1197The Martin Gross Group originated as the men's colony.consisted of four buildings which formed a quadrangle.The initialcolonyWithin the courtyard, a crossshaped corridor links the buildings together. Constructed of garden wall bond brick, thetwo-story structures display elements of the Beaux Arts style of architecture in theirrounded arcades, decorative trimmings, and corbelled chimneys. The architectural firmof Wyatt and Nolting designed the quad. The group gradually expanded through the yearsto a total of 13 buildings by 1932. The other structures within the Martin Gross Groupcomplimented the existing architecture. "D" and "I" Cottages share similar features withthe original four buildings such as the terra cotta ornamentation, building design andlayout, and hipped slate roofs. While the newer buildings are more closely linked to theGeorgian Revival style of architecture, the entire group shares certain common traits:hipped roofs, brick construction, classical features, and a height of one to two stories.The complex also demonstrates the work of additional architects active in Maryland suchas Owens and Sisco, Henry Powell Hopkins, and Parker, Thomas and Rice.As the men's quadrangle was nearing completion, Joseph Evans Sperry receivedthe commission to design the original quad for the women's colony about three-quartersof a mile southwest of the men's group. Based on the same principle, the women's quadconsists of three residential cottages and an administration building joined by a coveredcorridor. The layout differs slightly from the men's quad but the changes were made tofacilitate the administration of the unit.The Service Building rises three stories highwhile the three cottages are only two stories.The quad exhibits features which areindicative of the Neo-Colonial style of architecture. Constructed of flemish bond brick,the buildings display Palladian windows, octagonal cupolas, pedimented pavilions, andelliptical fanlights.Similar to the Martin Gross Group, when patient population demanded it,additional buildings were constructed in the women's group. The women's group expanded
CONTINUATION PAGE 7.2to twelve buildings by 1929 when the last building was erected.CARR-1197The majority of thebuildings were completed by 1915 and also exhibit elements of the Neo-Colonial style.The buildings favor flemish bond brick, two stories, modillioned cornices, and hipped,slate roofs. The Warfield Cottage, built in 1905, is the most ostentatious building withits asymmetrical design, stone crests, gambrel and hipped roof, and semi-circularportico. Again, the building designs reflect the work of the same prominent architects.The bulk of the patient buildings in the men's and women's group were completedby 1915. The hospital construction program also included some buildings which were notbuilt in either patient complex but stood on the grounds by 1915.As the energyrequirements for the hospital increased, Springfield built a more substantial powerhouseand laundry facility. One of four buildings designed by Parker, Thomas and Rice in 1911,the Powerhouse and Central Linen Building is a one-story, flemish bond brick structure.The laundry portion of the building displays the most ornamentation with rounded archtransoms, marble sills and impost blocks, and decorative brickwork.Another major construction project occurred in 1912-1913. The superintendentoccupied the 1790's frame residence until it was destroyed by fire in 1912.replacement was soon underway following the designs of Owens and Sisco.AAgain,classical features were employed on a two-story, flemish bond brick structure thatmeasures nine bays long and three bays deep.Finally, the most elaborate construction project occurred between 1913 and 1915as the Hubner Psychopathic Hospital Building was erected. As the largest structure onthe hospital grounds, the Hubner Building displays a Geneva cross design which consistsof an octagonal core of three stories and four wings of two stories.Constructionmaterials and decorative features common to the existing hospital architecture wereutilized including flemish bond brick, marble ornamentation, octagonal cupola, and gableroof. The Hubner Building occupies a commanding position in the center of the complexat the crest of a hill. The building was expanded in the early 1930s by the addition of a
CONTINUATION PAGE 7 .3CARR-1197second octagonal core and two wings.Parker, Thomas and Rice designed the originalstructure while Henry Powell Hopkins executed the addition.The final patient colony was not constructed until 1924.A separate colonydesigned to house epileptic patients was a component of the original Springfield conceptbut its construction did not occur until 1924 despite favorable support. The entire colonyconsists of seven buildings dating from 1924 to l 935 and is located south of the MartinGross Group. Clark Circle is composed of two-story brick building, displaying elementsof the Georgian Revival. Classical porticos, cement quoins, hipped roofs, and decorativewindow bases characterize these buildings. Henry Powell Hopkins designed the complexas his first commission of many at Springfield State Hospital.The Springfield Hospital Complex is distinguished by numerous buildings which donot relate directly to patient care but are essential for the smooth operation of thefacility.The industrial buildings, with the Powerhouse and Central Linen being theoldest of the group, are located east of the Warfield Group. These buildings have houseddifferent functions through the years such as a cannery, paint shop, and automotiverepair. The dominant construction material is concrete and the usual height is one storywith a flat roof. The construction dates range from 1920s to 1940. A related group ofstructures falls into this category as well.The farm operation underwent somedevelopment in the 1920s and 1930s. Three cast concrete barns of two-and-a-half storieswere raised with gambrel roofs, Palla di an windows, and stucco storic buildings atSpringfield. Six staffhouses have been determined to be architecturally and historicallysignificant. All the buildings were built of shiplap siding and have gable roofs. Three ofthe staffhouses, numbers 11, 13, and 15 were constructed as gatehouses and mark thewest, north and south entrances to the hospital. Except for Staffhouse 1112, the dwellingsdate to the turn of the century or earlier. In contrast, Staffhouse 1112 displays featuresof the Bungalow style of architecture.All the staffhouses are vernacular structures
CONTINUATION PAGE 7.4CARR-1197which provide housing for employees.In addition to the previously mentioned patient buildings, Henry Powell Hopkinsdesigned several buildings throughout the hospital campus during the 1930s.Thiscollection of structures includes the Nurses' Home, the 11 T 11 Building, and the Employees'Home.These buildings demonstrate the true nature of Hopkins' architectural career.The architect's preferred style was Georgian Revival and these buildings display therequired elements such as flush wall chimneys, pedimented porticos, dentilled cornices,and gabled roofs.The exterior condition of the buildings ranges from fair to excellent. Alterationsof some form have been made to a majority of the buildings. Many of the incompatiblealterations occur in the form of fire escapes. The Martin Gross Group provides severalexamples. Several of the cottages have fire escapes which have been attached to thebuilding by destroying the brownstone lintels."G" Cottage displays a two-storycorrugated metal enclosure which serves as a fire escape. Removal of certain features isa second type of alteration. The Warfield Service Building lost a semi-circular portico onits west face. However, considering the age and function of the buildings, the majorityof the historic buildings have not suffered from substantial alterations to the exteriorfabric.In contrast, interior alterations to the buildings at Springfield have been extensiveand are a result of several factors. The age of the buildings has necessitated frequentrepairs and remodelling. Alterations have also occurred due to the application of modernhealth and safety codes as well as changes resulting from the modification of thebuilding's function. Where the buildings have been vacated, they have thereafter usuallyreceived little or no interior maintenance and have deteriorated.When left intact, the original interior fabric of most buildings is rarely distinctiveor significant.Walls were usually plastered or tiled and with many of the operationalbuildings, the walls were unfinished or exposed brick. Simple interior treatments such as
CONTmUATIDNPAGE7 CARR-1197door and window trim were the standard choice because function and security usuallytook precedence over stylish interiors.One exception to this rule appears in thePatterson House. Because it served as the superintendent's home, the interior displaysdetailed mantles, french doors, and cornice molding. These elements contribute to theinterior architectural significance of the dwelling.BUILDING SITES AT SPRINGFIELDThis architectural survey includes one building site.Buttercup Cottage waslocated just south of Warfield "G" Cottage. The two-story frame structure housed thefirst patients transferred to Springfield in 1896.The building has not stood on thegrounds for at least 35 years. The general area surrounding the farm buildings has lostsome structures to demolition as well. There are also three examples on the Springfieldgrounds where an existing building was destroyed or demolished and a replacementstructure now stands on the same site.The examples consist of the Patterson House,Martin Gross "F" Cottage and Martin Gross "K" Cottage.
8. 00-16991700-1799 1800-1899 1900-Survey No.Areas of Significance-Check and justify belowarcheology-prehistoric community planningx archeology-historicconservation- - agricultureeconomics- X architectureeducation- - icationsindustryinventionSpecific dalescheck:CARR-1197landscape architecture religionlawscienceliteraturesculpturemilitary overnmenttranspo ationother (specify)Builder/ArchitectApplicable Criteria:and/orApplicable Exception:BxAALevel of Significance:DxCBnationalcEDx stateFGlocalPrepare both a summary paragraph of significance and a gert,eral statement of history andsupport.The Maryland State Lunacy Commission expressed the need for a secondstate mental hospital as early as 1892.The insane population of thestate was growing at a rate that the sole state institution of SpringGrove could not handle.The mentally ill citizens of the state werealso housed in county almshouses and private institutions.Many of theseIliving arrangements placed patients in poorly ventilated, dark roomslying in their own excretions.The State Lunacy Commission, established as anadvocacy group for the mentally ill of Maryland, began to petition theGeneral Assembly for appropriations for a second state hospital for the insane.The General Assembly ignored the issue until 1894 when the l:ody authorizedthe establisl1illent of the Second State Hospital for the Insane and appointeda Board of Managers to scout locations for the institution.Chapter 231, Acts of 1894 created the institution but the act alsocontributed to the design of the new hospital.1The authorizing legislationstipulated that the hospital be built according to the cottage plan.This typeof hospital design advocated the construction of small, individual buildingswithin close proximity of one another to ease the management of the group.Board of Managers were sent to Poughkeepsie, New York to see a specificexample of the cottage plan.The
CONTINUATION PAGE 8.1CARR-1197This design type was in direct contrast to the Kirkbride Linear Plan whichinfluenced the construction of Spring Grove State Hospital.The Kirkbride designproposed the construction of one single building of a linear shape. The administrativecenter occupied the center block of the building while the extending wings housed thevarious classifications of patients.Developed by the medical superintendent of thePennsylvania Hospital, Dr. Thomas Kirkbride introduced his plans in the 1850s.Hisguidelines influenced construction of mental asylums into the twentieth century. Thecottage plan of hospital design emerged in the 1880s to challenge the Kirkbride Plan."Kirkbride's propositions emphasized too strongly the custodial features of the institutionand were not sufficiently flexible to meet the requirements of all classes of patients. 112The construction of cottages was introduced to accommodate chronic patients where thelarge wards were inappropriate.Individual buildings afforded amore specificclassification of patients and promoted the comfort of all patients. The administrationbuilding headed the group. Then located at various distances were patient buildings. It isthis building arrangement that the General Assembly specified in its authorizinglegislation.Before any hospital construction could occur, the Board of Managers had to securea site. This search was also influenced by some requirements. The Board of Managerswere instructed to seek a suitable farm.Suitable meant at least 500 acres within atwenty mile radius of Baltimore located within a half mile of a railroad line. 3 The Boardof Managers formed a committee of medical professionals to review six properties "withregard to its fitness and location for a hospital for the treatment of the insane. 114 Thecommittee picked Springfield Farm in southern Carroll County owned by Governor FrankBrown. The Board of Managers resolved to buy the 728 acres for 50,000 on January 15,1896.5
CONTINUATION PAGE 8.2CARR-1197The Springfield Farm belonged to Governor Brown through a maternal link to theWilliam Patterson family. While not the focus of this discourse, the Springfield Farm andPatterson family provide an illustrious history of their own. Well-established in CarrollCounty, the history of the Patterson family dates back to the eighteenth century whenthe family settled in the region.The farm grew to substantial proportions and aprofitable enterprise in the mid-nineteenth century. When Frank Brown offered the farmto the state, the sale included the existing farm buildings, the family mansion and itsfurniture.The Board of Managers hired Dr. George Rohe to be the superintendent of the newhospital.Dr. Rohe had been actively involved in the care and treatment of the insanethroughout his career.As the president of the Medical and Chirurgical Faculty ofMaryland, Dr. Rohe pushed for the establishment of a second state mental hospital in1893. Concurrently, Rohe served as the superintendent of the Maryland Hospital for theInsane at Catonsville. Through these involvements, Rohe understood the urgent necessityfor a second hospital.By accepting the position of superintendent at Springfield, Dr.George Rohe saw the unique opportunity to create a model institution for the insane.Because of Dr. Rohe's vision, Springfield did become a highly praised institution for thecare and treatment of the insane.Once in charge, Dr. Rohe quickly assessed the new hospital property and issuedseveral recommendations which would facilitate the initial establishment of thehospital.The tenant houses and Buttercup Cottage could be easily converted intotemporary patient accommodations for twenty-five men. The new superintendent alsorecommended that the 1790s Patterson home be used exclusively as a residence for thesuperintendent.These recommendations were implemented quickly as the State tookpossession of the property on April 11, 1896.6 The transfer of twenty-two male patientsto Springfield occurred shortly thereafter.
CONTINUATION PAGE 8.3CARR-1197Construction of the new hospital buildings began with the quadrangle of buildingsfor male patients. Dr. Rohe worked with the architects, Wyatt and Nolting to produce aneffective but stylish implementation of the cottage plan of hospital design.Twoadditional professionals, Dr. Hurd and Dr. Brush reviewed the construction plans and gavetheir approval. Located east of the superintendent's house, the Men's Group consisted ofa service building and three patient dormitories situated in a square linked together by acovered corridor.The service building housed offices, reception room and parlor, apharmacy, and a room for the resident physician. The patients' dining room was locatedin the basement.The cottages contained a large sitting room on the first floor andsleeping accommodations on the second floor. The quadrangle of buildings was designedand built according to the mill construction method which impedes the spread of fire.All the dividing walls were constructed of brick, the basement and the second storyutilized metal lathing, and plastering occurred only on the first floor .7Once theconstruction of the buildings had been completed, the superintendent moved the malepatients from Buttercup Cottage to the new dormitories.New epileptic patients werehoused in Buttercup Cottage. By November 30, 1898, Springfield had received 180 malepatients. 8As the Men's Group filled with patients, construction crews broke ground for acottage group for women in September 1898. Located three-quarters of a mile southwestof the Men's Group, the Women's quadrangle shared many similar design traits with themen's layout.However, a few changes were made to the design to facilitate theadministration of the group. Springfield commissioned Joseph Evans Sperry to executethe design.With the completion of the Women's quadrangle, the major components of thecottage plan were in place. The two complexes embodied the essentials of the cottageplan of hospital design.Each of the four buildings housed a specific function whichrelated to the care and treatment of the insane.The original concept of Springfield
CONTINUATION PAGE 8.4CARR-1197called for cottage groups for men, women, epileptics and a hospital reception group.While Springfield designated an area for each of these functions, the implementation andremaining designs did not specifically follow the original plan.Regardless of thesechanges, Springfield Hospital Center provides the best example of the cottage plan ofhospital design in Maryland.In addition to the cottage plan, Springfield in the early years of its existenceoperated under certain policies which enhanced the uniqueness of the hospital.Themedical profession had debated the use of physical restraints on insane patientsthroughout the nineteenth century.Dr. Rohe believed that patient behavior couldimprove with the absence of physical restraints.Restraints ranged from manacles towindow bars. When Rohe received the first male patients, he housed them in ButtercupCottage without physical restraints. Because patient behavior responded positively, Dr.Rohe decided to operate the hospital under the open door policy. None of the patientbuildings were constructed with barred windows which proved the hospital's commitmentto the open door policy.Though the patients were not subject to restraints, theiractivity was strictly regimented.Dr. Albert Gihon, a retired Navy medical director,visited Springfield in 1898 where he described the following scene:Then, with clean hands and faces and combed hair and decent garments,they fall into line at the bugle's call to dinner and, 1ed by uniformedattendants, march in squads, two by two, arm in arm 9The regimented activities of the patients centered on work therapy. On the daywhich Dr. Gihon visited the hospital, 113 patients out of 154 were actively engaged insome type of task. 10 Whether it was cleaning the cottages or working in the fields, thepatients performed a daily duty which diverted their thoughts.The concept of worktherapy was another idea which Dr. Rohe practiced at Springfield. The superintendentbelieved, as others in the profession did, that farm or work therapy was a very effectivemethod of treatment.The requirement of 500 acres for the new hospital propertyrelated both to the necessity of the farm operation and the work therapy program. The
CONTINUATION PAGE 8.5CARR-1197acreage not only fed the patients but it contributed to their treatment as well. Even theBoard of Managers recognized the therapeutic value of the work program:"Theemployment of the patients is not to be regarded solely as an economic measure butlargely and indeed principally as a means of treatment. 1111Dr. Rohe implemented a third policy which affected the overall orientation ofSpringfield State Hospital. In its early years, Springfield only received chronic patients,those whose chances of recovery were minimal. The number of chronic insane had beensteadily on the increase in Maryland and throughout the country in the late nineteenthcentury.The chronic insane placed different stresses on the standard mental hospitalenvironment.Because of the negative prognosis, chronic insanity required long-termcare that many hospitals could not handle. The State of Maryland tried to confront thisissue with the establishment of Springfield State Hospital. The early patient populationconsisted only of chronic patients while the acute patients were sent to Spring GroveState Hospital. The reception of chronic patients influenced Springfield from the layoutto the choice of therapy methods because the patient population directly affected thehospital environment.Springfield witnessed steady growth in its physical plant principally between thefirst construction phase in 1898 through the opening of the Hubner Psychopathic HospitalBuilding in 1915. After the construction of the original quadrangles in each group, thehospital continued to expand by adding individual buildings to each group at a steadypace.Each group expanded with dormitory space, dining hall and kitchen, andtuberculosis cottages. The growth of the hospital continued to reflect the cottage plan.The design, also ref erred to as the colony plan, developed each patient group into a selfcontained unit. While this enforced the
Springfield Hospital Center Sykesville 1894-1940 Public Springfield Hospital Center is a state-operated residential facility for the mentally ill located on 583 acres in Sykesville, Carroll County. Established in 1894 as Maryland's Second State Hospital for the Insane, Springfield sought to alleviate the


