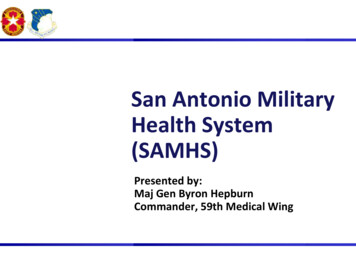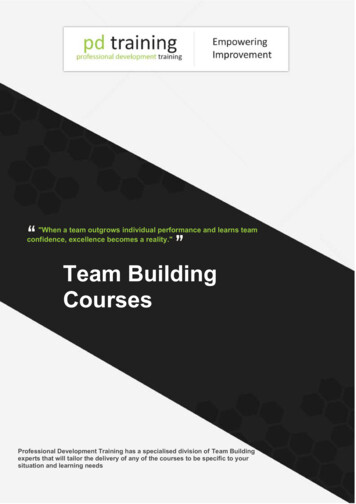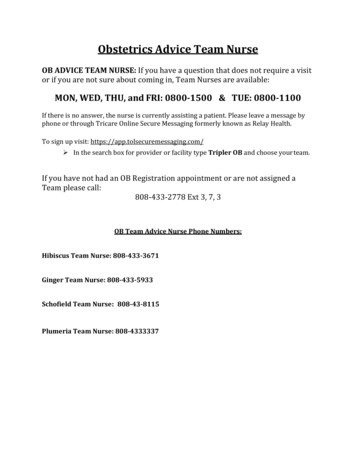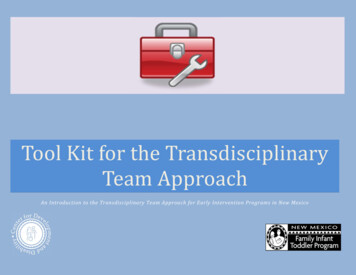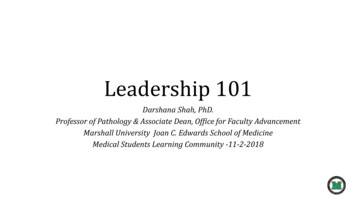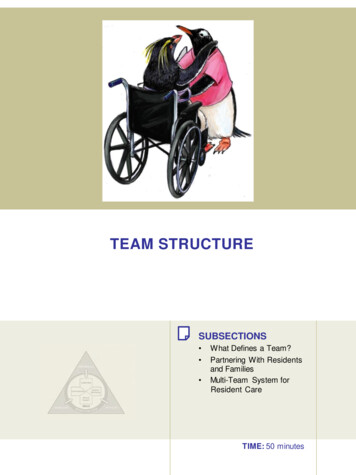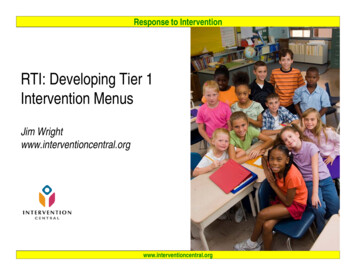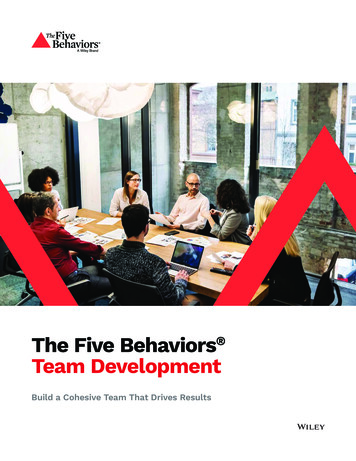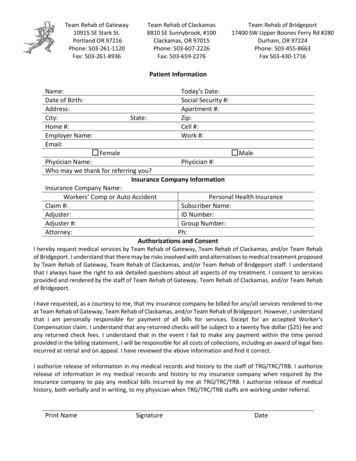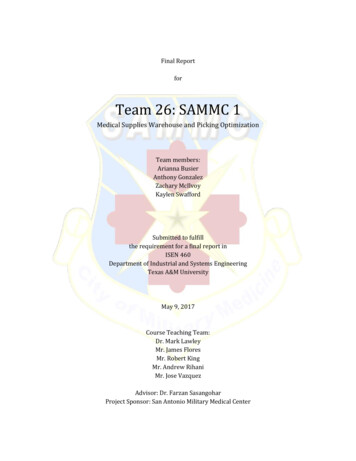
Transcription
Final ReportforTeam 26: SAMMC 1Medical Supplies Warehouse and Picking OptimizationTeam members:Arianna BusierAnthony GonzalezZachary McIlvoyKaylen SwaffordSubmitted to fulfillthe requirement for a final report inISEN 460Department of Industrial and Systems EngineeringTexas A&M UniversityMay 9, 2017Course Teaching Team:Dr. Mark LawleyMr. James FloresMr. Robert KingMr. Andrew RihaniMr. Jose VazquezAdvisor: Dr. Farzan SasangoharProject Sponsor: San Antonio Military Medical Center
Capstone Project Report, Industrial and Systems Engineering, Texas A&M UniversityTable of Contents1.0 EXECUTIVE SUMMARY . 42.0 INTRODUCTION & BACKGROUND . 53.0 PROBLEM IDENTIFICATION. 53.1 PROBLEM STATEMENT . 53.2 SCOPE . 53.3 CONSTRAINTS/REQUIREMENTS. 63.3.1 ECONOMIC FACTORS . 63.3.2 HEALTH AND SAFETY. 63.3.3 RELIABILITY . 63.3.4 AESTHETICS . 73.3.5 ETHICS . 73.3.6 POLITICAL AND SOCIAL IMPACT . 73.3.7 MANUFACTURABILITY . 73.3.8 SUSTAINABILITY . 73.3.9 COST . 73.3.10 PEOPLE . 74.0 GOVERNING STANDARDS . 85.0 METHODOLOGY/APPROACH. 85.1 APPROACH TO PROBLEM. 85.2 SITE VISIT/SHADOWING . 85.3 COLLECT ARTIFACTS . 85.4 TASK ANALYSIS. 85.5 PLACARD DESIGNS . 85.6 AISLE SIGN IMPROVEMENTS . 95.7 TRAINING PROGRAM . 95.8 SPAGHETTI DIAGRAMS . 95.9 HUDDLE BOARDS . 106.0 PROJECT SCHEDULE . 107.0 ANALYSIS OUTCOME AND FINDINGS . 117.1 TASK ANALYSIS. 117.2 PLACARD DESIGNS . 11Figure 1: Original Placard Design . 12Figure 2: Proposed Placard Redesign . 127.3 AISLE SIGN IMPROVEMENTS . 137.4 TRAINING PROGRAM . 13Figure 3: Side 1 of Reference Card . 14Figure 4: Side 2 of Reference Card . 147.5 SPAGHETTI DIAGRAMS . 15Figure 5: Current Picker Flow. 15Figure 6: Proposed Lean Picker Flow . 157.6 HUDDLE BOARDS . 16Figure 7: Huddle Board . 168.0 RECOMMENDATIONS . 168.1 CONCLUSION . 16Team 26: San Antonio Military Medical Center – SAMMC 12
Capstone Project Report, Industrial and Systems Engineering, Texas A&M University8.2 CURRENT STATE . 178.3 FUTURE STATE . 179.0 APPENDIX . 189.1 REFERENCES . 189.2 SKILLS AND CAPABILITIES USED IN THIS PROJECT . 189.3 PLACARD EXCEL VBA CODE MANUAL . 189.4 AISLE SIGN TEMPLATE . 20Figure 8: Aisle Sign Template . 20Team 26: San Antonio Military Medical Center – SAMMC 13
Capstone Project Report, Industrial and Systems Engineering, Texas A&M University1.0 EXECUTIVE SUMMARYThe objective is to increase inventory accuracy in the San Antonio Military Medical Centerwarehouse from their current level of 70%. The medical center’s internal inventory accuracy goal isto be at 90%, a 20% increase from their current level. Quantitative and qualitative data arecollected during the site visit by interviewing pickers, interviewing management, and personalexperience attempting the tasks ourselves. Based on the observations, a task analysis is performedto standardize the required steps and reduce wasted time and motion. From there, appropriateredesigns are developed to address areas for improvement identified in warehouse signage, itemplacards, and employee training. Recommendations are a redesigned aisle sign that is easier to readfrom a distance, a new item placard that provides information in a more focused manner, and anupdated training program which is more focused and applicable to their day-to-day tasks. Thesechanges are intended to address first and foremost the human error that is easily introduced intothe system as currently configured.Team 26: San Antonio Military Medical Center – SAMMC 14
Capstone Project Report, Industrial and Systems Engineering, Texas A&M University2.0 INTRODUCTION & BACKGROUNDSan Antonio Military Medical Center (SAMMC) is the largest medical facility in the Department ofDefense network, and the only Level 1 Trauma Facility/Burn Center. They assist over 3,000patients per day, with civilian and military personnel.The medical logistics warehouse serves over 600 internal customers and 11 external clinics in theSAMMC system. Any supplies delivered from the hospital’s major supplier, or shipped in via mailare stored and then distributed through this facility. Clinics around the facility and around the cityrely on timely receipt of the required supplies to serve their patients each and every day.Every time an item is picked incorrectly or in the wrong quantity, a clinic may get too many or toofew of an item they requested, or even the completely wrong item. This can prevent them fromhelping patients in the worst case, and at the very least costs the hospital and warehouse thousandsof dollars per week.The Department of Supply Chain Management at SAMMC desires to develop an optimized systemthat improves the effectiveness and efficiency of pulling items from the stock in the Supply ChainManagement warehouse. Eleven material handlers currently conduct the process of pulling stockfrom the warehouse shelf as well as putting stock up that is received that day, while balancingcompeting priorities. A major discrepancy with the pulling of items include: pulling wrongquantities or the wrong item, and items leaving the warehouse without being verified by thecustomer. The goal is to ensure every piece of material that is pulled from the warehouse stock isproperly pulled and in a timely manner.3.0 PROBLEM IDENTIFICATION3.1 PROBLEM STATEMENTWarehouse inventory accuracy currently sits at around 70%, which is below the SAMMC inspectionrequirement of 90%. This project looks to provide possible solutions to make the job easier for theworkers to do their job correctly the first time, bringing the inventory accuracy up. Bringing thisnumber up means that more pickers are doing their jobs efficiently, the warehouse is providingtheir internal customers the supplies they need when they need them, and the hospital is savingmoney on lost or misappropriated supplies.3.2 SCOPEFrom a site visit and continued communication between the project sponsor and team, it wasidentified which aspects of the project would be considered in scope and those that are out ofscope. Included in this deliberation were stretch goals that would be tackled if time and resourcespermit. The tasks that are in scope and out of scope are the following:In Scope: Placard redesign (frequently mispicked items first) Create/improve aisle signage Standardized picking procedures Create simple training deliverables - based on changes made Motivation enhancementTeam 26: San Antonio Military Medical Center – SAMMC 15
Capstone Project Report, Industrial and Systems Engineering, Texas A&M UniversityOutside Scope: Safety Issues Space Limitations Space Utilization Workplace Culture Turnover/hiring freeze/personnel Worker proficiency of medical terms3.3 CONSTRAINTS/REQUIREMENTSAfter the site visit to San Antonio Military Medical Center, the project sponsor and team agreed thatthe requirements for this project were to: Improve inventory accuracy. Construct overview training materials to aid new workers with changes. Generate standard operating procedures and procedure enhancements for ideal pickingprocess.Some constraints that were identified: Provide solution that pickers will accept.Not make unreasonably difficult changes for warehouse.Ensure that management is willing to make changes.Make solutions that are accessible for everyone and are available through different mediums.3.3.1 ECONOMIC FACTORSWhen analyzing the problem and requirements stated, the economic factors that needed to beadhered to were not provided. Budget was not actively stated, but implied to be minimal. Allsuggested solutions have a negligible cost or involve materials already present and available in thewarehouse.3.3.2 HEALTH AND SAFETYIn terms of health and safety constraints with this project, there were not any aspects that woulddirectly harm or possess this possibility within this project. The major warehouse safetyimprovements fall outside of the scope of the project. Consideration was given in new designs andfuture project recommendations for human factors and cumulative trauma injury avoidance.3.3.3 RELIABILITYWhen reviewing reliability constraints involved with this project, the solutions provided needed tobe able to withstand the daily operations of the pickers. They needed to be durable and long-lastingso that they would not need to be constantly redone. They also need to be easily modifiable in theevent that elements of the warehouse change. A small change in the layout or data within thesystem should not render solutions useless. This may be accomplished through robust solutions orby empowering the sponsors to make changes themselves in the future.Team 26: San Antonio Military Medical Center – SAMMC 16
Capstone Project Report, Industrial and Systems Engineering, Texas A&M University3.3.4 AESTHETICSIn terms of aesthetic constraints involved in a project like this, there were a few that would fallunder this category. This project was primarily based on human factors. This required thesolutions proposed to be effective in a way that does not detract from the work the pickers andmanagers do. How the solutions look in terms of how “pretty” they may seem is not relevant, butthe way they function in terms of their visual design was extremely important.3.3.5 ETHICSWhen reviewing the ethical constraints related to a project like this, the ones that were evidentwere simply that the solutions produced must not put workers in a predicament that requireschoosing between the lesser of two evils. Stealing is often a large problem in warehouses, and whileit was not brought up as an issue in this location, it was noted as something to keep in mind whiledeveloping solutions.3.3.6 POLITICAL AND SOCIAL IMPACTFor this project, there were no direct political or social impacts. This was a result of the problembeing associated primarily within the warehouse itself, and thus rarely, if ever, leaving thewarehouse. Tangentially, it was made known to the team that a federal hiring freeze was in placefor an unknown amount of time. This meant that more personnel was completely off the table as anoption in the near future.3.3.7 MANUFACTURABILITYManufacturability constraints involved with this project were simply that the solutions that areprovided will need to be able to be made and implemented using the supplies that the warehousecurrently utilizes. Nothing needed to be capable of being mass-produced, but be able to be easilyimplemented across a large warehouse within normal capabilities of the managers.3.3.8 SUSTAINABILITYThe major constraint for this project’s sustainability was that the solutions needed to be able to bereproduced or edited after the completion of this project. The solutions needed to be easilymaintained and kept up to date by the workers. They would need the ability to use as well asmaintain and update the provided solutions.3.3.9 COSTWith this project, the cost constraints that were identified were simply to use the products andfeatures that are currently in place within the warehouse. It was determined that the solutionswould incorporate the use of existing technology and not need to purchase any new products.3.3.10 PEOPLESince this project was primarily based on human factors, there were many constraints associatedwith people. The solutions that were created needed to be easily accessible to the workers andportrayed in a way that makes their job easier. The solutions created needed to consider theworkers’ feedback because they are the ones that will be using these solutions on a daily basis. Thesolutions should be tailored to the immediate needs of the job. One of the biggest constraints in thisproject was the workers involved in the picking process. There was a large turnover rate betweenboth pickers and managers, with the pickers’ average tenure in the warehouse being about 6Team 26: San Antonio Military Medical Center – SAMMC 17
Capstone Project Report, Industrial and Systems Engineering, Texas A&M Universitymonths. As a result, the proposed solutions needed to reflect this and be able to be easily accessibleand understood by both new and seasoned pickers.4.0 GOVERNING STANDARDSIn this project setting, there were not any governing standards that required special attention. Theteam was not required to design solutions that had direct effects on the workers in terms ofharmful chemicals, ethical behaviors, or any environmental byproducts. Plenty of standards areapplicable to a military warehouse, but most were out of scope for this project.5.0 METHODOLOGY/APPROACH5.1 APPROACH TO PROBLEMIn order to understand the methodology that would be used, a clear understanding of the areas thatneeded improving was required. These areas were determined from observing the pickers duringthe site visit as well as the conversations with the pickers and managers. The methodologydetermined for this project was based on the various areas identified as potential areas ofimprovement. Each area of improvement followed its own methodology to determine a possiblesolution.5.2 SITE VISIT/SHADOWINGDuring a site visit from February 27-28, the team was able to spend the first day learning about theprocesses that are involved in the warehouse and getting an overview from the manager in charge.The second day consisted of the team shadowing various pickers and asking them questions abouttheir perspectives of the job. Observation analysis and picker interviews allowed for a more defineddata collection.5.3 COLLECT ARTIFACTSDuring this site visit, the team wanted to be sure to take pictures and videos of the warehouse andthe processes that are involved. This was done so there would be documentation of importantaspects as well as having a basis for the final video that would be created.5.4 TASK ANALYSISIn order to ensure that everyone involved was on the same page in terms of what occurs in thewarehouse, a task analysis of the picking process was constructed. This, along with an observationstudy of the pickers’ daily tasks, helped construct the ideal process that a picker should followwithout adding any non-value added steps. This task analysis was then used as a basis in thetraining program that was created.5.5 PLACARD DESIGNSA survey was created to assist in determining the best placard design based on the initial designideas. The survey was distributed to non-pickers in order to simulate what a new worker wouldthink when viewing each design. The survey consisted of the four placard designs that werecreated, including the current design being used, and asked a couple of questions related to eachdesign to see if the designs display the information in a clear manner. In addition, this could trackhow long it took a respondent to select the correct piece of information from given versions of theTeam 26: San Antonio Military Medical Center – SAMMC 18
Capstone Project Report, Industrial and Systems Engineering, Texas A&M Universityplacard. This provided another objective data set upon which to base design changes. Based on theresults of the survey, the design chosen was that which was deemed the most efficient in displayingthe information based on the time it took the survey participants to find each section. From thisdesign, a model of it using Excel VBA was created to automate the conversion.The team’s preference was to ensure the Defense Medical Logistics Standard Support (DMLSS)software currently employed at SAMMC was capable of implementing the changes the team hasproposed. After discussions with the team’s sponsor, it was decided that an Excel macro would bethe best way to convert the original placards to the proposed design with the use of a button.5.6 AISLE SIGN IMPROVEMENTSThe font height of the aisle signs in the warehouse was 0.5 inches and not easily identifiable. Theteam sought advice from Dr. Farzan Sasangohar, a Human Factors and Ergonomics professor andresearcher in the Industrial and Systems Engineering department at Texas A&M University,regarding methodologies used for calculating the proper font height. Three separate calculationswere done by the team to determine the minimum font height for the final design. Prior to thecalculations two constants were chosen due to the employee population and the layout of thewarehouse: the average standing eye height was determined to be 67.1 inches and the viewingdistance was determined to be 20 feet from aisle sign.5.7 TRAINING PROGRAMEach version of the training was designed with slightly different intent, as described above. In thecase of the online training, the goal was to create a training program that provided an easy andquick way for pickers to understand the process in its entirety. Comprehension, elimination ofconfusion, and ease of use were the key metrics. Thus, the process started with the knowledgegained from the site visit, and from the Power Point slide deck that was a provided trainingresource, and organized all of the relevant information. The first outline was created based on theprevious training deck, and then additional information and clarification added based on wherecommon errors were occurring, or removed where unnecessary information was beingcommunicated. This outline would be the basis for all forms of the updated training materials.For the online version, this information was intended to be as interactive as possible, so as to keepviewers interested, force them to pay attention to the material, and increase the difficulty ofanswers being passed around for quick training completion. The team researched many options forcreating this training, but many had limitations such as the type of question available, ability tograde the results, and cost. Thus, the training moved towards an unlikely candidate in Qualtrics.Qualtrics is generally marketed and used a data collection and survey tool, a capability the teamtook advantage of as well. However, its customizability made it a great candidate for training, onceits powerful feature set was recognized. Qualtrics allowed testing and building of a design thatincorporated pictures, questions of varying types, and easy online access, fulfilling all requirementsfor a training program to upgrade their current system.5.8 SPAGHETTI DIAGRAMSAs the focus of the team centered around the increase in accuracy, it became apparent that it wasimperative to better understand the picking process. During the site visit the team set out to recordthis process by shadowing many of the pickers. As a picker was shadowed two team memberswould take notes based on movements between locations within the warehouse while identifyingthe reasons for those specific movements. All notes were carefully collected and documentedduring the site visit and compared between team members upon returning.Team 26: San Antonio Military Medical Center – SAMMC 19
Capstone Project Report, Industrial and Systems Engineering, Texas A&M University5.9 HUDDLE BOARDSCurrently pickers do not have a visual outlet to view their cumulative performance or givesuggestions and feedback for process improvements based on their experience. As a team ofpickers, having an understanding of current performance compared to goals and requirements setby the hospital and superiors is necessary for growth and aids in motivation. With this in mind, theteam decided through analysis what information would be of benefit for the pickers and managersto review frequently while also providing an outlet for picker recognition and warehouse goalsetting. From there the “huddle boards” were created6.0 PROJECT SCHEDULEConference CallsFebruary 14: With CPT. Morris and TSgt. AwandaApril 12: With CPT. Morris and TSgt. AwandaSite VisitsFebruary 26-28April 17May 5 (Closeout Meeting)Team MeetingsEvery Tuesday from February - MayFebruary 23: Meeting with Dr. SasangoharMarch 21: Meeting with Dr. SasangoharMarch 27: Team MeetingApril 4: Meeting with Dr. SasangoharApril 24: Meeting with Dr. SasangoharDeadlines MetFebruary 16: Code of CooperationMarch 9: Project CharterMarch 27: Conclude Solutions BrainstormingMarch 27: Present Initial Placard DesignsApril 11: Distribute SurveyApril 17: Video StoryboardApril 17: Begin Working on Final Project DeliverablesApril 21: Preliminary Poster DesignApril 24: Final Report DraftApril 27: Final PosterMay 1: Team VideoMay 9: Final ReportMay 17: Warehouse Stand-Down DayData ProvidedFebruary 14: Work Production/Cost of Missing Items ProvidedMarch 21: Inventory Operating Balance/Item List ProvidedTeam 26: San Antonio Military Medical Center – SAMMC 110
Capstone Project Report, Industrial and Systems Engineering, Texas A&M UniversityPresentationsApril 28: Engineering Project ShowcaseMay 3: ISEN Project PresentationsMay 5: SAMMC Closeout Meeting7.0 ANALYSIS OUTCOME AND FINDINGS7.1 TASK ANALYSISWhen the task analysis of the picking procedure was mapped out, the team observed that thisprocess does not happen with regularity. There were many times that pickers went from one placeto another multiple times because they forgot to obtain a material they need or because they weresearching for a particular item and could not find it. This task analysis was done in the hopes ofsaving the pickers time during their pick as well as reduce the distance that each picker has totravel on a daily basis. This would not make a big difference in the course of a day, but if followedfor an extended period of time, a difference in efficiency and time taken to complete picks could benoticed.7.2 PLACARD DESIGNSAfter discussing the original placard design with the warehouse managers and the team, theproblem areas were quickly identified. One of the main concerns brought up by the managers wasthat when they first started working in the warehouse pickers did not know what the importantinformation was because all of the boxes and fonts were uniform. They felt that many of the pickerswould take some time trying to figure out where the required information was a result of theuniformity. This was one area of improvement that the managers felt would be beneficial for bothnew and experienced workers. Another finding was that many picking errors were a result of onlypicking half of an item, such as only the canister when it should have been a canister and lid. Themanagers felt that putting a picture into the design would alleviate these problems since the pickerswould be able to see the exact item that needs to be picked as well as how it is picked in terms ofquantity. To accommodate the issue of uniformity on the placards, it was determined that the bestway to effectively show the information that is important was to have the most important aspect,the item location, in the largest font with the other areas decreasing in font size according toimportance. In the end, the item location, the stock number, the item description, and the unit ofpurchase and unit of sale information were the areas that had the largest fonts. When thepreliminary design was shown to managers, they felt that the design would help the pickers identifythe important information on the placard to allow for a reduction in mispicked items.In order to simulate what new workers would think the first time they were to see the placards, thesurveys that were created were sent to a mix of engineering students and non-engineeringstudents. The results that were analyzed from the survey included the percentage of each questionthat was chosen correct and most importantly, the time it took for the taker to answer the question.Out of the four designs, the original placard (In Figure 1, below) design had the longest time toanswer. The two designs that had the quickest response time were als
Team 26: San Antonio Military Medical Center - SAMMC 1 5 2.0 INTRODUCTION & BACKGROUND San Antonio Military Medical Center (SAMMC) is the largest medical facility in the Department of Defense network, and the only Level 1 Trauma Facility/Burn Center. They assist over 3,000 patients per day, with civilian and military personnel.

