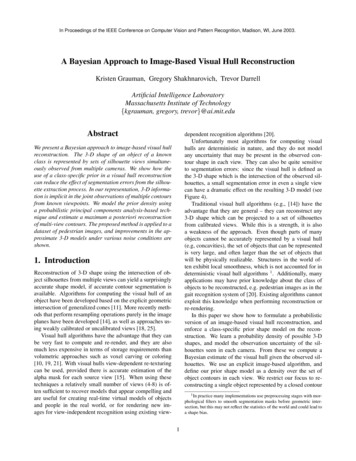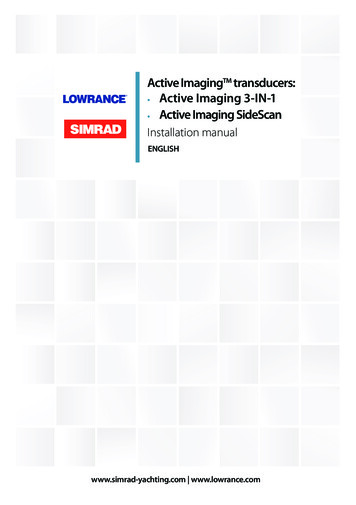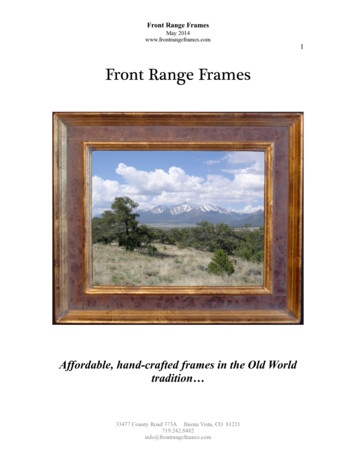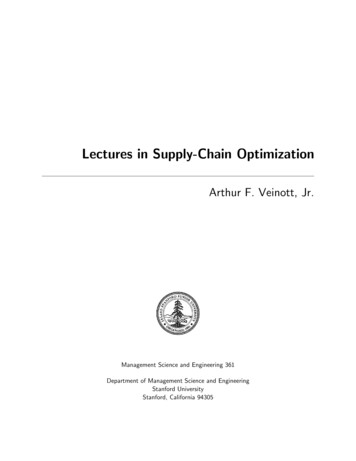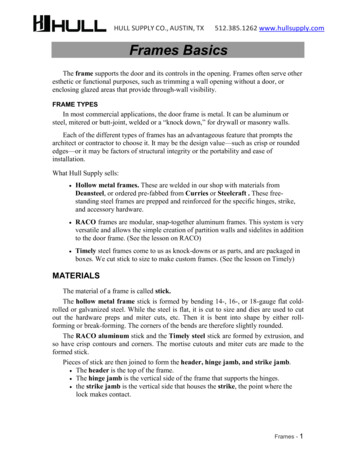
Transcription
HULL SUPPLY CO., AUSTIN, TX512.385.1262 www.hullsupply.comFrames BasicsThe frame supports the door and its controls in the opening. Frames often serve otheresthetic or functional purposes, such as trimming a wall opening without a door, orenclosing glazed areas that provide through-wall visibility.FRAME TYPESIn most commercial applications, the door frame is metal. It can be aluminum orsteel, mitered or butt-joint, welded or a “knock down,” for drywall or masonry walls.Each of the different types of frames has an advantageous feature that prompts thearchitect or contractor to choose it. It may be the design value—such as crisp or roundededges—or it may be factors of structural integrity or the portability and ease ofinstallation.What Hull Supply sells: Hollow metal frames. These are welded in our shop with materials fromDeansteel, or ordered pre-fabbed from Curries or Steelcraft . These freestanding steel frames are prepped and reinforced for the specific hinges, strike,and accessory hardware. RACO frames are modular, snap-together aluminum frames. This system is veryversatile and allows the simple creation of partition walls and sidelites in additionto the door frame. (See the lesson on RACO) Timely steel frames come to us as knock-downs or as parts, and are packaged inboxes. We cut stick to size to make custom frames. (See the lesson on Timely)MATERIALSThe material of a frame is called stick.The hollow metal frame stick is formed by bending 14-, 16-, or 18-gauge flat coldrolled or galvanized steel. While the steel is flat, it is cut to size and dies are used to cutout the hardware preps and miter cuts, etc. Then it is bent into shape by either rollforming or break-forming. The corners of the bends are therefore slightly rounded.The RACO aluminum stick and the Timely steel stick are formed by extrusion, andso have crisp contours and corners. The mortise cutouts and miter cuts are made to theformed stick.Pieces of stick are then joined to form the header, hinge jamb, and strike jamb. The header is the top of the frame. The hinge jamb is the vertical side of the frame that supports the hinges. the strike jamb is the vertical side that houses the strike, the point where thelock makes contact.Frames - 1
PARTS OF A FRAMEWe Were Framed!SUSPECTS DECLARE INNOCENCE!!!A mob of Door Hangers protested their arrestFriday, claiming mistaken identity being the cause oftheir apprehension.Deansteel said “I don’t know who put us upfor the job, but they had to be unhinged to thinkthat we are all the same! ““We are tired of being told‘you guys all look alike’!” saidCurries, incensed.“Sure, every one of us hasfaces, throats, jamb depths,rabbets and stops, but we eachhave our own uniqueness,”RACO agreed emphatically.Besides from the header, hinge andstrike jambs, all frames have commoncomponents of the stick which define theprofile. The profile is what shape thematerial has to serve a purpose. Eachsurface of any profile has a name,whether you’re talking about hollowmetal framing from Curries, SteelCraft,DeanSteel or Hull, or knockdowns fromTimely and RACO:BACKBENDOR REVEALBACKBEND RETURNTHROATFACEJAMB DEPTHC U RR I E SSTOPRABBETSOFFITS T E EL CRA F TT IME L YRA C ODE A N ST E E L“Recognize us for who we are!” exclaimedTimely, who went on to point that he was muchslimmer and better looking than others.SteelCraft, emotionally overwrought by themelee, fumed, “How could anyone mistake us for oneanother! Anyone can see that I am much curvier androbust than that stick,”Contractors on the scene blamed CONTINUED 10 - Framesbackbend: the edge of the frame bent90 from the face toward the wallmaterial, provides rigiditybackbend return: on drywall frames,a short bend , 90 from the backbend,parallel to the face and turning towardthe rabbet; it allows the frame to slipover the wall without damaging it.face: the exposed part of frameparallel to the walljamb depth: the distance measuredfrom the outside face to the opposingoutside face of the stickrabbet: the recess or offset space fromthe stop to the edge of the frame,formed to receive the doorreveal: the distance from the face ofthe frame to the face of the finishedwallsoffit: the area between the rabbetsparallel to the jamb depth. The widthof the soffit varies with the width ofthe jamb depth.HULL SUPPLY CO., AUSTIN, TX512.385.1262 www.hullsupply.com
stop: the molded or attached strip that stops the door swing.throat: the open side of the channel, which is also the width of the wall over which theframe fits; a critical dimensionPROFILES & FRAME TYPESNow that you know the names of each facet of the stick, you will see that the namesof the profiles make perfect sense.The profile configuration of the frame meets a particular use, such as a single rabbet,double rabbet, double egress, communicating or cased opening (or flush). Profilescan modified by adding glazing stops or channels, but the basic frame is there.The profiles are used to make frame types including the Standard Frame, Flush orNo-Stop, Communicating, Paired Opening (double door), frames with sidelights. Thestick can be used to frame other openings, such as windows or borrowed lights.Single Rabbet has one rabbet.Double Rabbets have two rabbets.Equal rabbets are the same dimension, so the soffit and stop are centered inthe jamb depth.Unequal rabbets are different widths, meaning that the soffit and stop areoffset from center of the jamb depth.Double Egress profiles may be specific to a manufacturer, such as a stair-stepprofile or a double rabbet with a mullion.Communicating frames are similar to the double rabbet but have 2 sets of hingesand 2 strikes on opposite sides of the frame.Cased Opening or Flush, is flat, with no stop or rabbet.Some Writing on the WallWall construction and wall thickness determine what typeof frame should be used. Frames are made to fit either aMasonry opening or a Drywall opening.Frames installed in drywall partitions fit over the drywall, so theoverall thickness of the wall is a critical dimension, to match thethroat of the frame. Also, the drywall frame has a backbendreturn that allows the throat of the frame to slide easily over thedrywall without damaging it.In Masonry walls, the overall height of the Masonry framematches the height of the courses of the masonry. Therefore,so the frame will host the door size, the face of the header maybe deeper than ordinary to drop the rabbet to the correct heightfor the door (for example, a 4” header). Masonry frames do nothave a backbend return.HULL SUPPLY CO., AUSTIN, TX512.385.1262 www.hullsupply.comFrames - 3
Single RabbetMasonryDrywallDRYWALL EDGEMASONRY EDGEDouble RabbetMay have equal or unequal rabbetsOften called the Standard Frame, used onopenings requiring a Single Swing, Pair,Transom, Sidelite or Borrowed Lite Frame.BACKBENDS ANDRETURNS TAKEMANY DIFFERENTSHAPESCased Opening / FlushOr No-StopThis drawing showsan Unequal DoubleRabbet.Double EgressA double egress door can be formed using different profiles, depending on themanufacturer.This is a SteelCraft double egress profile. This setup does not require a mullion.The double egress opening below is formed with double rabbet framing and a mullion inthe center.“Push”“Push”DOUBLE EGRESSOPENING4 - FramesHULL SUPPLY CO., AUSTIN, TX512.385.1262 www.hullsupply.com
Communicating FrameThis frame supports two doors in one opening on a doublerabbet frame. Often the doors are different thicknesses, soyou may see an unequal rabbet used. You most often willsee hinge mortises on both rabbets of a single jamb, but it ispossible that mortises will be on opposing jambs.Adjustable FramesBoth RACO and Timely have Adjustable frames.Timely.The illustrations below are fromAdjustable FrameFor Openings with varying wall thicknesses or requiring apre-hung assembly. Timely offers Adjustable Frames toaccommodate wall sizes from 3-3/4" to 9-1/8". This isaccomplished by using 1 of 3 available closure sections thatslide behind or away from the door side of the frame.Other ProfilesJust so you know they exist: many other profiles are available in hollow metal stick fordesign esthetics. You would encounter these on a special order item.Special ApplicationsPocket Door Trim Kit—(special order items) for openings wherethe door slides into the wall to gain more usable room space.Timely’s configuration, shown at left, consists of two (2) pieces ofJ-trim for the pocket, two (2) pieces of J-trim for the header and one(1) piece of no-stop frame for the strike side of the opening for asingle opening.A special header track is installed that accommodates the rolling suspension hardwarethat allows the door to operate.HULL SUPPLY CO., AUSTIN, TX512.385.1262 www.hullsupply.comFrames - 5
Glossary for FramesHeader: the topmost horizontal part of the frame.BUTT JOINTHEADERMITER JOINTJamb: The vertical member forming the side ofa door, window or wall opening frame.Hinge jamb: the jamb at which the hinges orpivots are installed.Strike jamb: the jamb in which a strike may beinstalled. The door swings toward it, “striking” it.BLANK JAMBHINGE JAMBBlank jamb: a jamb that has not been preparedto receive hardware. Used for Cased Opening.Break formed: a series of press brakes exert upto 600 tons of pressure to bend the stick.STRIKEJAMBButt joint: Two 90 or straight cuts that touchCased Opening: A three sided frame withouthinge or strike preparations. May be with orwithout a stop.Casing: Flat Molding used as framing around awindow or door. Also referred to as Trim.Jamb Stop: In exterior door frames, theattached or molded-in rebate surface of a framemember against which door panels close andseal.TRANSOMKnock-Down: not assembled.Miter: An angled cut across the end of a linealpart, usually done to join with a similarly-cut partat a corner.SIDELITEOR BORROWEDLITEMullion: A post or divider which runs from sill toframe top in a pair of doors, or door and sideliteassembly. Also maybe used to refer to muntinsfor glazed areas.Muntins: dividers in glazed opening to form panes.Rabbet: the recess or offset space from the stop tothe edge of the frame, formed to receive the door.Roll Formed: flat steel forced through a seriesof rollers that progressively shape it into thedesired profile.Stop: see jamb stop.THROATStrike:A metal part with a hole or recessfor receiving a door latch, with acurved or ramped face so aspring-loaded latch contacts itwhen closing. Strikes fit intomortises in door jambs or mullions.Transom: A framed glass assembly mountedatop a door assembly.Sidelight: a framed-in glass section adjoiningthe door frame, formed with the addition ofglazing stops or mullions.6 - FramesHULL SUPPLY CO., AUSTIN, TXFACEJAMBDEPTH512.385.1262 www.hullsupply.com
A double doorframe mayhave a mullionin the center.The mullionwill have thestrikes on bothsides.A double doorframe has twoHinge Jambs.MULLIONTHRESHOLDSill- the threshold or bottom plate of the wallThreshold: Another term for Sill. Sold separately from the frame, it is the horizontal part of adoor assembly, fixed under the door panel and bearing on the floor. It completes the dooropening, and may have weather-seal incorporated into it.FRAME OPENING TYPESNODOORSINGLEDOORPAIR OFDOORSMULLIONMAY BEREMOVABLECASED OPENINGSHAPES, SIZES ANDLOCATIONS OPTIONALDOUBLE EGRESSTHREE-SIDED FRAMESMULLION FRAMESMUNTINS OPTIONAL IN ALL TYPESBORROWED LIGHTSMULLION OPTIONALSIDELIGHT FRAMES WITHOUT TRANSOMSOPTIONALFLUSH PANELSGLASS OR PANELMULLIONMAY BEREMOVABLEWITH TRANSOM BARMADE TOARCHITECT’S DESIGNWITHOUT TRANSOM BARTRANSOM FRAMESCONSULT MFR. FOR LIMITATIONSSPECIAL FRAMESMUNTONSOPTIONALALL TYPESMULTIPLE OPENING FRAMES – MAY BE MADE FOR WINDOWS ONLY, WITH NO DOOR OPENINGHULL SUPPLY CO., AUSTIN, TX512.385.1262 www.hullsupply.comFrames - 7
WELDED OR KNOCK DOWN?Welded Frames are hollow metal frames.A stabilizing piece of steel called a spreader bar is spotwelded between the bottom legs of the frame to keep theframe from twisting or becoming entangled during transport.These frames are stored upside down, headers on the floor.After the frames are welded, the faces and exposedsurfaces are ground smooth if necessary, filled with Bondo,sanded, and primed to protect the frame from rusting.The Knock-Down frame is transported in pieces andassembled in place at the construction site, and can behollow metal, steel or aluminum. The “head ends” of thejambs will have tabs or clips to secure them to the header.You can see from the illustrations at right that the tabs maylook a little bit different from manufacturer tomanufacturer, but the idea is the same.RACO KNOCK-DOWNWe stock two types of RACO framing systems.Both Freestanding and Top Track are KD frames.Freestanding Frame Detail. The FS-1header fastens to the FS-2 hinge jambbetween the ears with a built-in bracket.8 - FramesTop Track Frame Detail. Thejamb butts into the top trackPR1, reinforced with anR18S bracket.HULL SUPPLY CO., AUSTIN, TXTIMELY KNOCK-DOWNWe stock Timely to fit severaldifferent size walls.Timely is unique with a flat frame installed, clipsadded, and separate casing pieces that snapon to make the finish. The casings are availablein a number of profiles.512.385.1262 www.hullsupply.com
HARDWARE PREPS FOR FRAMESFrames are mortised, reinforced,drilled or tapped for hardware asrequired, using the hardwaremanufacturer’s template. The “hand”of the door comes into play when theframe is prepared.To support the hardware, theframe can be reinforced with extraplates to add thickness and strength.For knockdowns, these may bescrewed into place; on hollow metalthey are welded.Head ReinforcementCornerCornerAssemblyAssemblySTD. CLOSERREINFORCEMENT(IF CLOSER USED)HINGE JAMBSTRIKE JAMBHINGE CUTOUTREINFORCEMENTSTRIKE CUTOUT &REINFORCEMENTSPREADER(TEMPORARY BRACE)20 GAUGE ORHEAVIERTYPICAL FRAMEASSEMBLYStrike Box w/mortar guardon backPROVIDED AT ALLMORTISED PREPARATIONSON FRAMES FORMASONRY OR PLASTER WALLS-STANDARD FLOOR ANCHOR7 GA. REINFORCEMENTPLATE 10” LONGStandard Hinge PrepHULL SUPPLY CO., AUSTIN, TXFull-Width HingeReinforcement512.385.1262 www.hullsupply.comFrames - 9
Reinforcementfor SurfaceMounted HingePrep for CloserConcealed in HeadALL CUTOUT TO TEMPLATE.ALL REINFORCEMENTS, ETC.WELDED IN PLACEFACE NOTCHEDFOR PIVOT ARMPrepsPrepsforforPivotsPivots10 - FramesHULL SUPPLY CO., AUSTIN, TXCut Off or Sanitary Stops512.385.1262 www.hullsupply.com
Preps, continuedHinge Positions vary depending on the Door and/ or Frame Manufacturer. (It’s amarketing strategy to get you to buy both frame and door from a particular manufacturer,so each manufacturer puts the hinge and strike locations in a different spot.)Since hinges and other hardware come in a variety of sizes, the positions are indicated bythe distance from the top of the door to the top of the hardware. The installer mustdetermine the centerline of the hardware item, and measure from the top line indicated onthe door.The center line dimension symbol is the letter “C” superimposed by the letter “L”: CLIt’s exactly what it sounds like: it is the center line of the hardware item. It isused by installers to determine template placement when they are prepping aframe or door, along with the backset, which is the distance the item is setfrom the edge, also specified by the manufacturer.Measurements for hinges are made from the inside of the frame, from theheader rabbet down to the top edge of the hinge.DOOR HEIGHTTOP OF HINGEWIDTH OF FRAME ISMEASURED FROM THEINSIDE, RABBET TORABBETTOP OF HINGETOP OF HINGESince hinges vary in size, the dimension from the edge of the hinge to the centerline ofthe hinge is determined and added to the top-of-hinge dimension to get the placementfor the template.SOFFIT OR STOPTOP OF HINGECLRABBETHINGE PLACEMENTHULL SUPPLY CO., AUSTIN, TX512.385.1262 www.hullsupply.comFrames - 11
ANCHORING THE FRAMEDrywall frames are placed after the drywall has been installed. They are sometimesreferred to as slip-on frames, because they slide over the wall section. The dimension ofthe throat is critical. One compression anchor on either jamb is used on openings up to7’6” in height.Masonry frames are most often set into a new wall as the masonry is laid, using eithera ‘T’, wire, or ‘yoke and strap’ anchor to hold them into the wall. One end of the anchorfits into the frame and the other end is placed between the courses of masonry. Threeanchors on each jamb are used on openings up to 7’6” in height.On an existing masonry opening, an expansion bolt is driven through the soffit andthe “existing opening anchor,” which consists of a tube-shaped section welded against theback of the soffit, and into the wall. The frame soffit will be dimpled to recess the head ofthe bolt.12 - FramesHULL SUPPLY CO., AUSTIN, TX512.385.1262 www.hullsupply.com
RACO . frames are modular, snap-together aluminum frames. This system is very versatile and allows the simple creation of partition walls and sidelites in addition to the door frame. (See the lesson on RACO) Timely . steel frames come to us as knock-downs or as parts, and are packaged in boxes. We cut stick to size to make custom frames.



