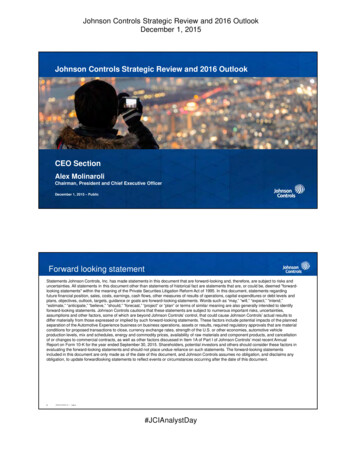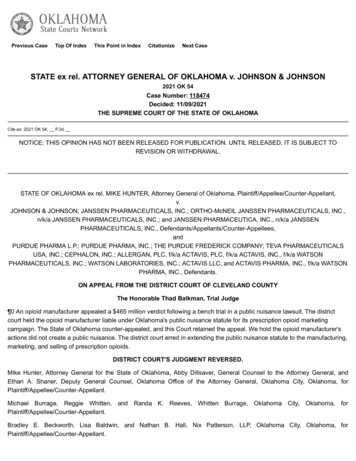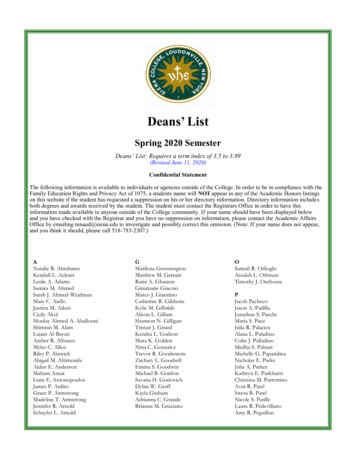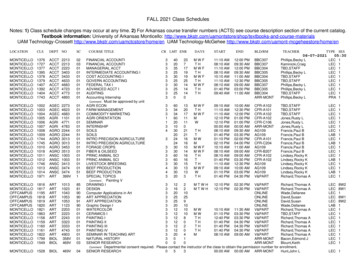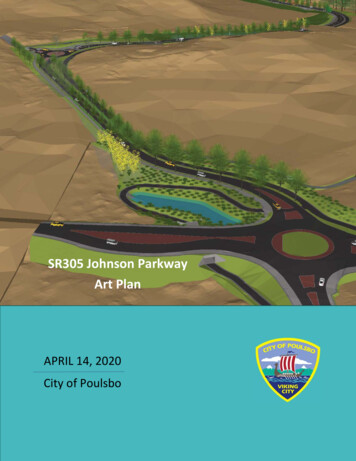
Transcription
SR305 Johnson ParkwayArt PlanAPRIL 14, 2020City of Poulsbo
Table of ContentsSignature Page . iiProject Overview . 1Project Ownership . 2Artistic Elements . 2SR305 Johnson Parkway Art Plan Criteria . 4Summary . 9Figures.Figure 1. Johnson Parkway Noll Corridor South Segment. 1Figure 2. Project Ownership . 2Figure 3. Retaining Wall Location . 3Figure 4. Retaining Wall Artwork ‐ Design By Lisa Stirrett . 6Proposed ArtAttachment 1 ‐ Retaining Wall Dimensional Drawing & Vikings10Attachment 2‐ Viking Shield Drawings17Attachment 3 ‐ Coating Specifications24Attachment 4 ‐ Roundabout Schematic34i
Project OverviewThe Noll Corridor ‐ SR305/Johnson Parkway Project is located on the eastern boundary of theCity of Poulsbo. The project encompasses the construction of a SR305/Johnson Roadroundabout, Non‐Motorized tunnel under SR305, shared use path and .7 m0ile of new minorarterial, and a series of small parklets along the new Johnson Parkway as shown in the projectarea overview below, Figure 1.Figure 1. Johnson Parkway Noll Corridor South SegmentThe SR305/Johnson Roundabout improvement is the first in a succession of transportationimprovements along the SR305 corridor funded by the 2015 Connecting Washington fundingpackage. This work is in collaboration with WSDOT, Kitsap County, Kitsap Transit, theSuquamish Tribe, the City of Bainbridge, and the City of Poulsbo. The corridor goal is to improvesafety and mobility along SR305 from Hostmark Street to the WSDOT Ferry Terminal onBainbridge Island.This art plan is prepared in accordance with WSDOT Design Manual, M22‐01.18 of December2019, Chapter 950, Public Art, henceforth referred to as “WSDOT 950.” The city anticipatesthree artistic elements within WSDOT right of way.1
Project OwnershipThis project is located within WSDOT Right of Way, City of Poulsbo City limits and Kitsap CountyRight of Way. Figure 2, directly below, indicates the ownerships. The art plan is required forelements within the WSDOT ownership and visibility.Figure 2. Project OwnershipArtistic Elements1. Retaining WallOn the northern side of the Roundabout, the project includes a retaining wall withdimensional requirements of 500 feet in length and up to 15 feet in height. Figure 3shows the location of the retaining wall. The intent is to provide artwork on the face ofthe wall, as depicted in Figure 4.2
Artistic Elements (Continued)2. Roundabout Center IslandThe center of the roundabout will include an art feature that is consistent with a Nordicand maritime theme. The center island will also welcome visitors to Poulsbo, since thisroundabout is located at the southern entrance to the city.The roundabout center island will include artwork, “Welcome to Poulsbo” signage, andlandscaping. The design for the center island will be included in a future art plan after proposalsare received for the commissioned artwork. The City will maintain illumination, and will irrigateand maintain center landscaping via a WSDOT‐prepared maintenance agreement titled “GMB1163 SR 305 Johnson Road Roundabout Maintenance Agreement,” henceforth referred to as“GMB 1163.” See Attachment 4 – Roundabout Schematic.3. Accent Area 1The City of Poulsbo will own and maintain Accent Area 1, while WSDOT will own thenon‐motorized tunnel. The City, via GMB 1163, will agree to provide routinemaintenance, including but not limited to graffiti and other cleaning, and illuminationmaintenance and repair of the tunnel as specified in GMB 1163. The tunnel walls will befinished in WSDOT‐standard form liner concrete, in either Cascadian or Ashlar stone.Retaining WallFigure 3. Retaining Wall Location3
SR305 Johnson Parkway Art Plan CriteriaIn accordance with WSDOT 950.04, the following criteria are to be addressed and documentedin the public art plan:1.The public art proponent, the funding source, and those responsible for theinstallation and maintenance of the proposed art.The City of Poulsbo is the project proponent and will fund the retaining wall artinstallation. The wall artwork design (shown below in Figure 4) will be utilized tocreate a template for the concrete wall forms. The design will be cast into theconcrete except for the shields which will be mounted onto the wall and will includeback‐lighting. The City of Poulsbo Public Works Department will be responsible forthe maintenance of the proposed artwork.2.Safe maintenance access.Parking for maintenance vehicles will be available near the stormwater pond. Thelandscape design is created to be relatively low maintenance and the art will notrequire more than the occasional clean up.3.Maintenance Agreement with local agencies for maintenance where appropriate.If there is a potential for vandalism, address this issue in the associatedmaintenance agreement.The WSDOT – City of Poulsbo GMB 1163 Maintenance Agreement is currently beingfinalized by WSDOT. City of Poulsbo Public Works Department will be responsible formaintenance of the proposed artwork as specified in GMB 1163.4.The public art resulted from the specific recommendation(s) of a planning‐levelstudy.In order to ensure availability of public input, we put together a Public Art andLandscape Committee (PAL). The committee was compromised of local artists, cityresidents, engineering consultants, council members and city staff, as noted below.4
SR305 Johnson Parkway Art Plan Criteria (Continued)Public Art and Landscape Committee (PAL):Local embersCity StaffCarrie Goller (paint/acrylic artist), Lisa Stirrett (glass artist),Jeff Bouma (landscape architect)Bill Austin (designed and constructed City Cemetery),Erik GonzalezParametrix: Dan McReynolds, Jens Swenson,Jason CeraldeBecky Erickson (Mayor), Kenneth Thomas (Council),David Musgrove (Council)Karla Boughton (Planning Director), Diane Lenius (CityEngineer), Joshua Ranes (City Engineer), April Zieman (SeniorContract Administrator), Kevin McFarland (City Arborist)The PAL Committee established the following theme for the SR305 Johnson Parkway Art andLandscape Plan:“The SR305/Johnson Parkway Roundabout Project welcomes residents and visitors to theCity of Poulsbo. The chosen artwork and landscape elements will reflect Poulsbo’s eclecticcharacter and community charm, its spectacular location with views of Liberty Bay andthe Olympic Mountains, and honor Poulsbo’s Nordic roots and maritime heritage. As animportant gateway, the landscaping and artwork chosen for the SR305/Johnson ParkwayRoundabout Project reveals Poulsbo’s spirit, as a growing city that at its heart, is still thesmall fishing village on the bay.”5.Subject of the recommended art.The retaining wall will feature three Viking figures. Outlined above the figures arethe Brothers Peaks (visible from the roadway), with three shields mounted on thewall. The Vikings and shields are ornately depicted with a Viking boat and scrollwork. See Figure 4.5
SR305 Johnson Parkway Art Plan Criteria (Continued)Figure 4. Retaining Wall Artwork ‐ Design By Lisa Stirrett6.Visibility: Art visible from the main line must contribute to corridor continuity andthe view from the road. Art visible to the community or adjacent to theneighborhood side of a structure may have more flexibility in design than thatvisible from the main line.The Vikings will be visible from the road (main line). They will not block the view ofthe Olympics and Liberty Bay. Maintaining the view and surrounding landscape isimperative to the PAL Committee.7.Safety and security: Public art must not negatively impact safety nor create anattractive nuisance.The retaining wall will be on display for the motorists along Johnson Parkway andpedestrians along the shared use path. It is not intended to be a feature that is6
SR305 Johnson Parkway Art Plan Criteria (Continued)interactive or create a safety hazard. It is anticipated that the art be flush with thewall or have slight indentation (like a stamp). The mounted shields will not protrudemore than 12 inches from the surface of the wall. The glass will be treated with acoating to be fracture resistant.8.Potential for traffic distraction: Proposed art must not distract motorists. It mustbe appropriate for the speed and angle at which it will be viewed.The design of the Vikings and shields will have main features with clear lines tominimize distracting details for motorists. The shields will be made from glass ormetal with a matte finish to avoid potential hazards in reflection. The details of thework will be visible to the pedestrian traffic and larger image will be visible to thetraffic on Johnson Parkway and SR305.9.Scale and context: The public art plan should address the scale of the proposedwork and its fit within the surrounding landscape and land use.The retaining wall follows the contour of the road and provides a support structurefor the adjacent hill. The wall height varies, with a maximum of 15 feet. The artworkheight is consistent with the height of the wall as shown in Attachment 1.10.Contribution of the art to community character.The Poulsbo Comprehensive Plan, Chapter 3, Community Character, provides adesign framework for new development and construction and is meant to addressthe goals of retaining Poulsbo’s distinct character and creating gathering places andcultural opportunities. While not referenced by name, the Johnson Parkway Projectis the quintessential harbor for community art. Policy CC‐2.1 identifies and supportsconsidered streets as gateways to all key entry points into the city and encouragesemphasis of these points with distinctive design elements such as symbolic markers,signage, monuments, landscaping or other design features. The planned art upholdsthese regulations by maintaining the Nordic cultural aesthetic and enhancing thegateway streets with artistic features.7
SR305 Johnson Parkway Art Plan Criteria (Continued)11.Impact of the proposed art on social, cultural, and environmental features: Ingeneral, WSDOT would not approve the addition of art on a historic structure orwithin an ecologically sensitive area.The SR305 Johnson Parkway Project has already undergone SEPA determination andgreat efforts were made to sustain current/potential ecologically sensitive areas. Theart on the retaining wall will be within the acceptable design criteria. The City hasaddressed all historical and cultural concerns through the use of on‐ call consultantsand the PALS Committee. We do not anticipate the art interfering with or ignitingany historical or ecological concerns.12.Compliance with applicable laws, such as the Scenic Vistas Act and 23 CFR 752,Landscape and Roadside Development.Not applicable.13.Compliance with the Traffic Manual and the Roadside Policy Manual:The retaining wall and artwork are adjacent to the roadway and are located behindthe shared use path and a planter strip. The artwork is in compliance with both theTraffic Manual and the Roadside Policy Manual.14.Demonstrated responsible use of tax dollars and enhanced public trust in WSDOTJudgementThe SR305 Johnson Parkway Project is safety and mobility project that is partiallyfunded by the Connecting Washington funds. The art contributes to a welcomingentrance to the City of Poulsbo and encourages community engagement anddevelopment. The artwork for the project will not exceed 1% of the constructioncosts.8
SummaryThe SR305 Johnson Parkway Project Art Plan has been prepared in accordance withWSDOT 950.04 Public Art criteria, as presented. The project will be advertised in Spring of 2020.Construction is anticipated to begin in Summer/Fall of 2020 and work will continue through2021. The city seeks approval and comment at your earliest convenience.Thank you!9
Artwork DetailsAttachment 1 ‐ Retaining Wall Dimensional Drawing & Vikings10
Approximate Location of Viking Shieldsand wall art design
Proposed Art (Continued)Attachment 2‐ Viking Shield Drawings17
Retaining Wall Art Components - Conceptual Ornamental Viking Shields
Retaining Wall Art Components - ConceptualOrnamental Viking Shields
Retaining Wall Art Components - Conceptual Ornamental Viking Shields
Retaining Wall Art Components - Conceptual Ornamental Viking Shields
Retaining Wall Art Components - ConceptualOrnamental Viking Shields
Retaining Wall Art Components - Conceptual Ornamental Viking Shields
Proposed Art (Continued)Attachment 3 ‐ Coating Specifications24
ALIPHATIC & WATER CLEAR URETHANES“Dedicated to QUALITY, SERVICE, SAFETY, and INNOVATION”An ISO-9001 Certified companyWC-595 A/BWATER CLEAR 90 SHORE APOLYURETHANE ELASTOMERWC-595 A/B is a two-part, clear, 90 Shore A polyurethane elastomer. It is recommended for use wherever a tough, flexible,permanently transparent elastomer is required. It is UV light and oxidation resistant and can be easily tinted or pigmented to cleanbright colors. WC-595 A/B does not contain MOCA, MDA or TDI. In addition to being an excellent castable product, it alsofunctions well as an adhesive for bonding various substrates.PHYSICAL PROPERTIESTEST METHODRESULTSHardness, Shore AASTM D224090 5Density (g/cc)ASTM D7921.03Cubic Inches per ensile Strength (psi)ASTM D4124,000Elongation (%)ASTM D412180Tear Strength (pli)ASTM D624375Shrinkage (in/in) linearASTM D25660.005Note: Reported physical properties are based on test specimens cured at an elevated temperature, 160ºF (71 C.)HANDLING PROPERTIESPart APart BMix Ratio by weight10090Mix Ratio by volume10093Specific Gravity @ 77 F (25 C)1.071.03ColorColorlessColorlessViscosity (cps) @ 77 F (25 C) Brookfield2,400350Mixed Viscosity (cps) @ 77 F (25 C) Brookfield900Work Time, 100g mass @ 77 F (25 C)15 minutesGel Time20 minutesDemold Time @ 77 F (25 C)6 hours, ¼” thick; 4 hours in larger massProperties above are typical and not for specifications.CURE SCHEDULE/HEAT CURING:Most of the physical properties can be achieved in 5-7 days at 77ºF (25ºC). You may use your own post-cure schedule but thephysical properties may vary from BJB’s cure schedule of 1-3 hours at 77ºF (25ºC) followed by 16 hours at 160 ºF (71). Do notexceed curing temperatures of 200ºF (93ºC). If you are using heat to accelerate the demold time, allow the part to cool down toambient temperature before demolding.Keep in mind the work time and demold time specified on this Data Sheet is based on a 100 gram mass and a cast part at 1/8”thickness. Cure time will be longer when applied as a thin coating on surfaces like glass. We recommend warming up the parts toapproximately 90 F (32 C) to help aid the cure in such a thin section.WC-595 A/B Page 1 of 2For more information call BJB Enterprises, Inc. (714) 734-8450 Fax (714) 734-8929www.bjbenterprises.comDate: 02/21/2019
NOTE:The cure will be inhibited if cast against a tin catalyzed silicone RTV.STORAGE:Store at ambient temperatures, 65-80ºF (18-27ºC). Unopened containers will have a shelf life of 6 months from date of shipmentwhen properly stored at recommended temperatures. Purge opened containers with dry nitrogen before re-sealing.PACKAGINGPart APart BCubic Inches per KitQuart KitsGallon Kits5-Gallon Kits55-Gallon Drum Kits2 lbs.8 lbs.40 lbs.400 lbs.1.8 lbs.7.2 lbs.36 lbs.360 lbs.1004012,00620,064SAFETY PRECAUTIONS:Avoid contact with skin using protective gloves and protective clothing. Repeated or prolonged contact on the skin may cause anallergic reaction. Eye protection is extremely important. Always use approved safety glasses or goggles when handling thisproduct. Use in well-ventilated areas. Avoid breathing vapors. If exposures cannot be kept at a minimum, a respirator may benecessary in addition to ventilation. The use of a positive pressure air supplied respirator is mandatory when airborne isocyanateconcentrations are “not known” or exceeds OSHA’S TWA of 0.005 ppm. Air purifying, organic cartridge type respirators are notgenerally recommended to use when handling this material without implementation of an end of life service program. ObserveOSHA regulations for respirator use (29 CFR 1910.134). Employers are responsible for selecting the correct respirator for eachsituation.IF CONTACT OCCURS:Skin:Immediately wash with soap and water. Remove contaminated clothing and launder before reuse. It is notrecommended to remove resin from skin with solvents. Solvents only increase contact and dry skin.Seek qualifiedmedical attention if allergic reactions occur.Eyes:Immediately flush with water for at least 15 minutes. Call a physician.Ingestion: If swallowed, call a physician immediately. Remove stomach contents by gastric suction or induce vomiting only asdirected by medical personnel. Never give anything by mouth to an unconscious person.Refer to the Material Safety Data Sheet before using this product.WARNING: This product can expose you to chemicals including Ethylbenzene, which are known to the State of California tocause cancer and birth defects or other reproductive harm. For more information, go to www.P65Warnings.ca.gov.Handling GuideWC-595 Part A SDSWC-595 Part B SDSWC-595 A/B Page 2 of 2For more information call BJB Enterprises, Inc. (714) 734-8450 Fax (714) 734-8929Date: 02/21/2019NON-WARRANTY "Except for a warranty that materials substantially comply with the data presented in Manufacturer's latest bulletin describing the product (the basis for this substantialcompliance is to be determined by the standard quality control tests generally performed by Manufacturer), all materials are sold "AS IS" and without any warranty express or implied asto merchantability, fitness for a particular purpose, patent, trademark or copyright infringement, or as to any other matter. In no event shall Manufacturer's liability for damages exceedManufacturer's sale price of the particular quantity with respect to which damages are claimed."
Proposed Art (Continued)Attachment 4 ‐ Roundabout Schematic34
Concrete Pad for future statue / artwork atcenter of roundabout (City to solicit RFP)Knee High (3’ to 4’) Wall with Board Finishand “VELKOMMEN TIL POULSBO” TextShrubs with Irrigation
Artistic Elements 1. Retaining Wall On the northern side of the Roundabout, the project includes a retaining wall with dimensional requirements of 500 feet in length and up to 15 feet in height. Figure 3 shows the location of the retaining wall. The intent is to provide artwork on the face of
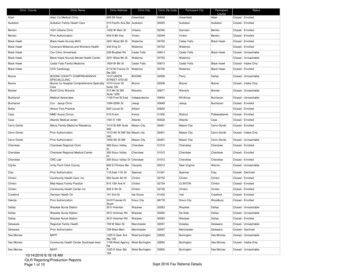
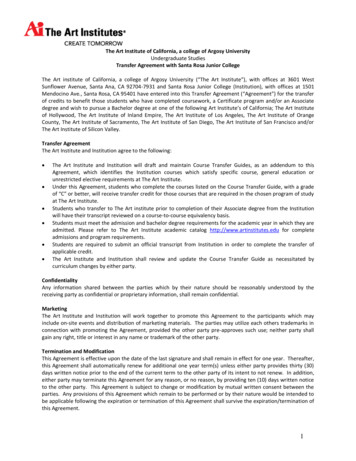
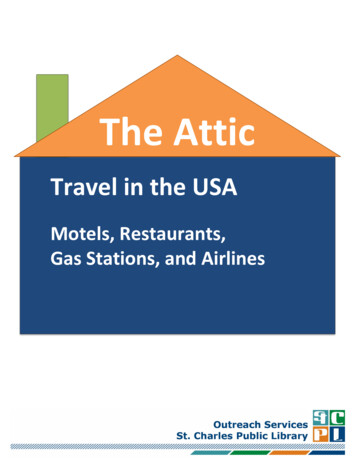
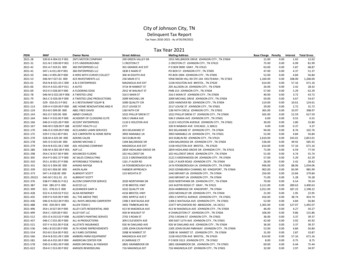
![JOHNSON AND JOHNSON (PHILIPPINES), INC. [recombinant]), Grand River .](/img/36/eua-janssen-website.jpg)
