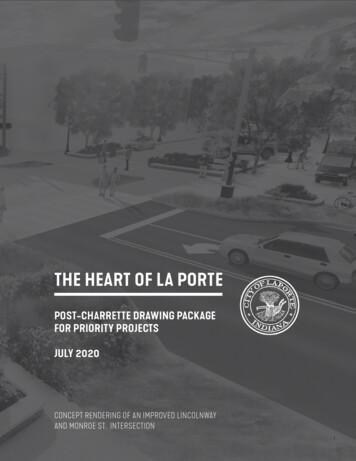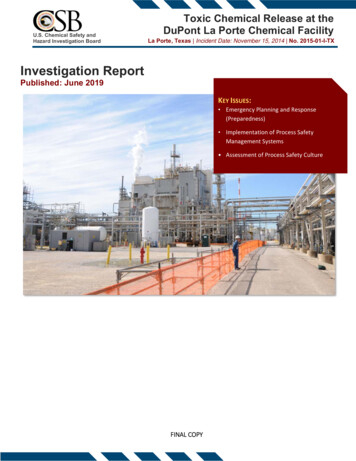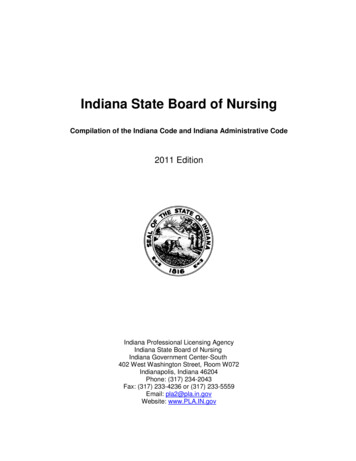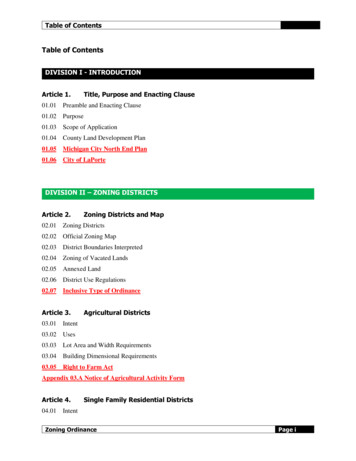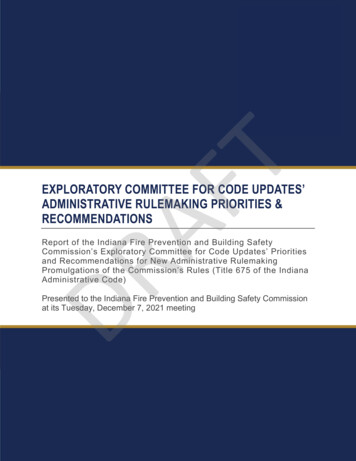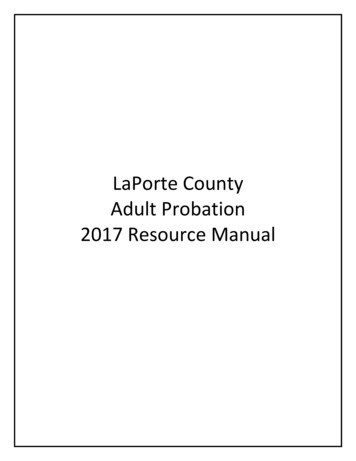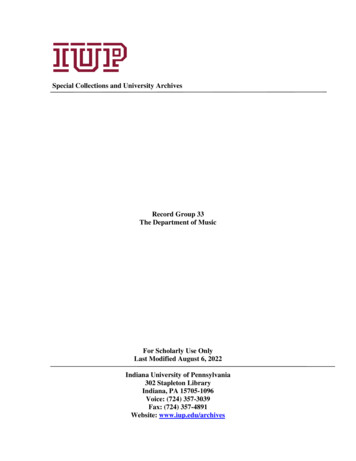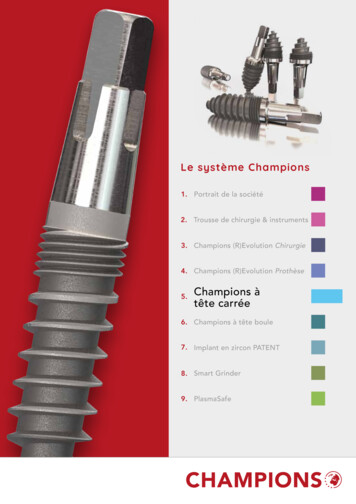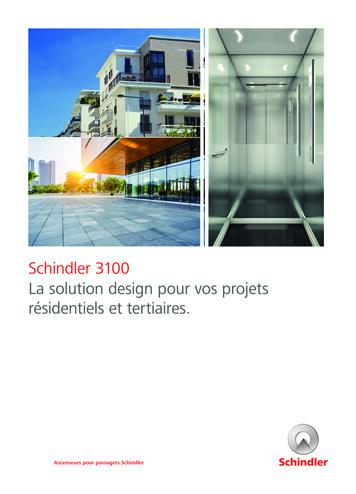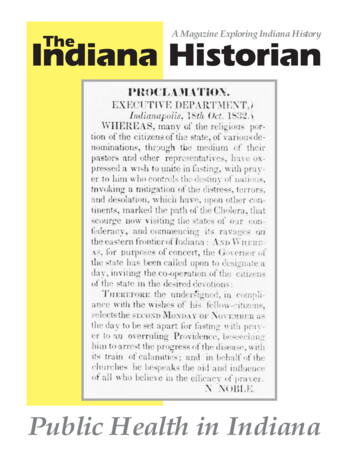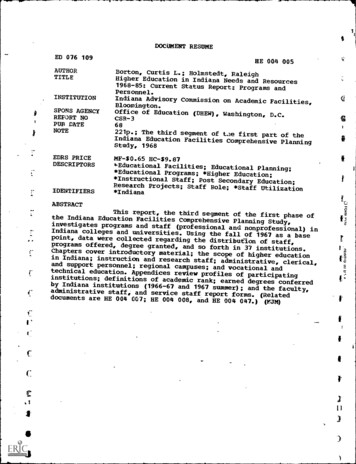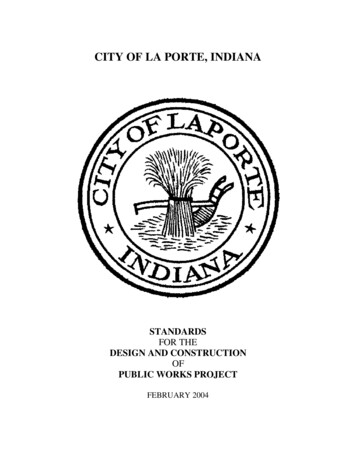
Transcription
CITY OF LA PORTE, INDIANASTANDARDSFOR THEDESIGN AND CONSTRUCTIONOFPUBLIC WORKS PROJECTFEBRUARY 2004
CONTENTSSECTION 1INTRODUCTION1.011.02GENERALINDEX2/032/03SECTION 2CITY ORDINANCES2/03SECTION 3DEFINITIONS AND TERMS2/03SECTION 4GENERAL RULES AND REQUIREMENTS4.014.024.03SECTION 5GENERALSANITARY SEWER DESIGN CRITERIALIFT STATION AND FORCE MAIN DESIGN CRITERIASTORM SEWER DESIGN CRITERIAWATER DISTRIBUTION SYSTEM DESIGN CRITERIASTREET AND ALLEY DESIGN CRITERIAEASEMENTSDRAFTING 136.14SECTION 72/032/032/03GENERAL DESIGN STANDARDS AND DETAILS5.015.025.035.045.055.065.075.08SECTION 6GENERALBUILDING SEWERSDESIGN/CONSTR. APPROVAL FOR DEVELOP.GENERALGRAVITY SANITARY SEWERSANITARY SEWER FORCE MAINSBUILDING SERVICES/SERVICE LATERALSSANITARY SEWER MANHOLESSTORM SEWERSSTORM MANHOLESSTORM INLETS AND CATCH BASINSPIPE END SECTIONWATER MAINSGATE VALVES AND APPURTENANCESFIRE HYDRANTS AND FLUSHING HYDRANTSSERVICE CONNECTIONSPAVEMENT /032/032/032/03SANITARY LIFT NERALGENERAL REQUIREMENTSOPERATING CONDITIONSPUMP DESIGNPUMP INSTALLATIONOTHER LIFT STATION WORKLIFT STATION PUMP CONTROLSLIFT STATION GUARD POSTSWET WELL AND VALVE PITSTATION WARRANTY2/031/052/032/032/032/032/032/032/032/03
SECTION 8.078.088.098.108.11SECTION 9GENERALRESTORATION OF PAVED SURFACESRESTORATION OF GROUND SURFACES2/032/032/03EROSION CONTROL10.0110.0210.03SECTION ORATION OF SURFACES9.019.029.03SECTION 10GENERALEXCAVATIONBEDDING AND BACKFILLLAYING OF SEWERSLAYING OF PVC FORCE MAINSSTRUCTURE INSTALLATIONWATER MAIN INSTALLATIONGATE VALVE AND VALVE BOX INSTALLATIONHYDRANT INSTALLATIONSERVICE METER ENCLOSURE INSTALLATIONPAVEMENT INSTALLATIONGENERALPERMITTING REQUIREMENTSDESIGN GUIDELINES2/032/032/03INSPECTION, TESTING AND ALINSPECTIONSEWER SYSTEM TESTINGWATER MAIN TESTING AND DISINFECTIONFIRE HYDRANT TESTINGTESTING OF PAVEMENT MATERIALSDOCUMENTATION, DEDICATION &ACCEPTANCE PROCEDURESFIGURES 5-1 THROUGH 5-672/032/032/032/032/032/032/032/03
SECTION 1INTRODUCTIONDescriptionPage1.01General A. Sanitary Sewers .B. Storm Sewers . C. Water Distribution System . D. Streets and Alleys .1- 11- 11- 11- 11- 11.02IndexIntroduction .City Ordinances . Definition and Terms . .Page1- 12- 03- 0City of La Porte – Standard SpecificationsIntroduction1-02/03
SECTION 1INTRODUCTION1.01 GeneralThe City of La Porte, Indiana is responsible for ensuring the proper installation of allfacilities as part of sanitary sewers, storm sewers, water distribution, and streetsconstructed in or connected to the existing City facilities. All facilities shall be designedand constructed in accordance with these Standards as well as applicable State andFederal regulations.The purpose of these Standards is to establish a minimum criteria for design andworkmanship. The jurisdiction of the Standards is as follows:A.B.C.D.Sanitary SewersThe entire sanitary system and appurtenances from the point of connectionwith the building plumbing to the final point of discharge at the treatmentfacility.Storm SewersThe entire storm sewer system and appurtenances within City right-ofways and easements to the final point of discharge.Water Distribution SystemThe entire water distribution system from the point of connection with thebuilding service line to the point of connection with the supply, treatmentand storage facilities.Streets and AlleysAll street and alley construction within or abutting City right-of-ways,including pavement, curbs, gutters, sidewalks, and all streetappurtenances.It shall be the Owner’s/Contractor’s responsibility to comply with all requirements of theCity or other authority having jurisdiction on work if such authority imposes greaterrequirements. Furthermore, the owner shall be responsible for procuring all necessarypermits and licenses, pay all charges and fees for acquiring and recording all easements,and giving all notices necessary and incidental to the work.Addenda and/or revisions to these Standards may be issued periodically and will bedistributed and made available to the public and contractor at the City Engineer’s Office.Users shall be responsible to keep apprised of any changes and revisions to theseStandards.Any conflicts between these Standards and any applicable State laws shall be supersededby such law. If any conflict arises between these Standards and applicable City orCounty Ordinances, these Standards shall prevail. These Standards are approved andadopted by the City Council, City of La Porte, Indiana.City of La Porte – Standard SpecificationsIntroduction1-12/03
SECTION 2CITY ORDINANCESNO.DescriptionCity of La Porte Sewers and Sewage Disposal Ordinance.City of La Porte Water Ordinance City of La Porte – Standard Specifications 2-0City OrdinancesPage2-22-42/03
SECTION 3DEFINITION AND TERMSDescription3.01Definitions and Terms A. Abbreviations .B. Definitions .City of La Porte – Standard Specifications 3-0Definition of TermsPage3-13-13-12/03
SECTION 3DEFINITIONS AND TERMS3.01 Definitions and TermsWhenever in these Standards or in any documents the following terms, abbreviations, ordefinitions are used, the intent and meaning shall be interpreted as iana Department of Transportation Standard SpecificationsManual on Uniform Traffic Control Devices, latest editionAmerican National Standards for Buildings and Facilities,Providing Accessibility and Usability for Physically HandicappedPeople, latest EditionAmerican Society of Testing and MaterialsAmerican Association of State Highway and TransportationOfficialsAmerican Water Works AssociationAmerican National Standards InstituteAmerican Society of Mechanical EngineersNational Electrical Manufacturers AssociationIndiana Department of TransportationCity of La PorteLa Porte Water DepartmentLa Porte Waste Water DepartmentFederal Occupational Safety and Health ActNational Sanitation FoundationIndiana Department of Environmental ManagementDefinitions1.Acceptance: The formal written acceptance by the City of La Porte (City)of an entire project which has been completed in all respects in accordancewith the approved Plans, Specifications and these Standards including anypreviously approved modifications thereof.2.Backfill: Earth and/or other material used to replace material removedfrom trenches during construction which is above the pipe bedding.3.Bedding: That portion of the trench backfill which encases the sewer orwater pipe to a minimum depth above and below the bell/barrel of thepipe, as provided in the Bedding section of these Standards, for thepurpose of properly supporting the pipe.City of La Porte – Standard Specifications 3-1Definition of Terms2/03
4.Building Sewer (lateral): The conduit for transporting waste dischargedfrom the building to the public sewer commencing three (3) feet outsidethe building walls and ending at the wye or tee fitting at the connection tothe public sewer.5.City: City of La Porte, Indiana6.City Engineer: The person employed by the City or a person authorizedto act in the capacity of City Engineer or Director of Engineering.7.Collector Street: A street which carries traffic from local streets toarterial streets, and may include the principal entrance street of residentialdevelopments.8.Contractor: Any Contractor who meets the City requirements and islicensed to enter into contracts for and to perform the work of installingutilities.9.County: The County of La Porte, State of Indiana10.Cross-Walkway: A strip of land dedicated to public use, which isreserved across a block to provide pedestrian access to adjacent areas.11.Cul-de-Sac: A street having one open end and being permanentlyterminated by a vehicle turnaround.12.Easement: One type of interest that the City has in the land of another.Easements are areas along the line of all public sanitary and storm sewersand water lines which are outside of dedicated utility/road easements orrights-of-way, and are recorded and dedicated to the City granting rightsalong the utility line. Easements shall be exclusively for sanitary andstorm sewers, water lines and drainage. No other utilities shall beconstructed or encroach upon the easement except with the expressedwritten approval of the City.13.Engineer’s Representative: The authorized agent of the City assigned tomake detailed observation of any or all portions of the Work.14.Engineer: The Engineer for the Owner.15.Infiltration/Inflow: The total quantity of water from both infiltration andinflow without distinguishing the source.16.Inspector: A direct employee of the City or agent assigned to makedetailed inspection of any or all portions of the work and materials. TheCity of La Porte – Standard Specifications 3-2Definition of Terms2/03
inspector has full authority to reject materials and/or any portion of thework not supplied and installed in accordance with these Standards.17.Lift Station: Any arrangement of pumps, valves and controls that liftand/or convey wastewater to a higher elevation.18.Minor (local) street:A.B.C.D.E.F.G.H.Cul-de-sak: A dead end street permanently terminated by avehicle turnaround.Feeder:A roadway which provides access between themajor street system and the minor streets defined below.Limited Access Street:A street to which abutting propertiesare denied access.Local: A roadway, the primary function of which is to providedirect access to residential, commercial, industrial, or otherabutting real estate.Local Collector:A roadway which provides access betweenthe major street system and the minor streets defined below.Loop Street: A street which has its origin and termination pointwith the same street and forms a loop or “U” of various shapes orproportions.Perimeter Street:Any existing street to which the parcel ofland to be subdivided abuts on only one (1) side.Service Road:A minor road which is parallel and adjacentto a thorough, and which provides access to abutting properties andprotection from through traffic. Also known as a frontage road.19.Other Specifications and Materials: Wherever in these Standards otherspecifications or regulations are mentioned, it shall be understood that thematerials and methods mentioned therewith shall conform to allrequirements of the latest revision of the specifications so mentioned.20.Owner: Any individual, partnership, firm, corporations or other entitywho, as property owner, is initiating the work.21.Permits: clearance to perform specific work under specific conditions atspecific locations. The owner or his duly authorized representative shallfurnish to the City Engineer all necessary plans and documents requiredby the City Engineer to make application for permits.22.Plans: Construction plans, including system maps, sewer and water plansand profiles, street plan and profile, cross sections, utility plans, detaileddrawings, etc., or reproductions thereof, approved or to be approved by theCity Engineer which show location, character, dimensions and details ofthe work to be done.City of La Porte – Standard Specifications 3-3Definition of Terms2/03
23.Primary (arterial) Street: Any roadway that provides for through trafficmovements between areas within the City and through the City.24.Project: All work to be completed under the Cities permit in accordancewith the approved plans, specifications, these standards and the permitconditions.25.Record Drawing (as-builts): Plans certified, signed and dated by aprofessional engineer registered in the State of Indiana, indicating that thePlans have been reviewed and revised, if necessary, to accurately show allas-built construction and installation details including, but not limited to,key elevations, locations and distances.26.Right-of-Way: All land or interest therein which by deed, conveyance,agreement, easement, dedication or process of law is reserved for ordedicated to the use of the general public, within which theContractor/City shall have the right to install and the City shall maintainsewers, water lines, and streets upon acceptance of the utilities by the City.27.Secondary (collector) Street: A street which carries traffic from minorstreets to the primary street system, including the principal entrance streetsof residence development and streets for circulation within such adevelopment.28.Sewer: A pipe or conduit for carrying wastewater (sanitary sewer) andstorm water (storm sewer).29.Standard Drawings: The drawings of structures, sanitary and stormlines, water lines, streets or devices commonly used and referred to on thePlans and in these Standards.30.Standards: The Standards for Public Works Projects Design andConstruction within the City of La Porte as contained herein and allsubsequent additions, deletions or revisions.31.Street: A street is an area within a right-of-way which affords theprincipal means of access to abutting property.32.Ten State Standards (sewer works): Recommended Standards forSewage Works, latest edition, developed by the Committee of the GreatLakes – Upper Mississippi River Board of State Sanitary Engineers.33.Ten State Standards (water works): Recommended Standards forWater Works, latest edition, developed by the Committee of the GreatCity of La Porte – Standard Specifications 3-4Definition of Terms2/03
Lakes – Upper Mississippi River Board of State Public Health andEnvironmental Managers.34.Tree Commission: City Commission responsible for preservation of treesin public areas.35.Uniform Plumbing Code: The Uniform Plumbing Code adopted by theInternational Associations of Plumbing and Mechanical Officials, currentedition.36.Watercourse: The meaning of watercourse shall include channel, creek,ditch, river or stream.37.Water Distribution Lines: A pipe for carrying potable water.38.Work: All the work to be done under COLP’s permit, in accordance withthe approved Plans, Specifications, these Standards and permit conditions.City of La Porte – Standard Specifications 3-5Definition of Terms2/03
SECTION 4GENERAL RULES AND REQUIREMENTSDescriptionPage4.01General 4-14.02Building Sewers (laterals) .A. Sewer Connection Permit .B. Permit Fee .C. Application for Connection Permit D. Prohibition Against Clean Water Discharges E. Mandatory Inspection of Building Connections F. Building Sewer Responsibility .4-14-14-14-14-14-24-24.03Design/Construction Approval for Development .A. Requirements for Construction Permits B. Technical Review Committee .C. Final Plan Approval .D. Posting of Bond E. Construction Inspection F. Requirements for Project Acceptance and Dedication .4-24-24-34-34-34-44-4City of La Porte – Standard SpecificationsGeneral Rules and Requirements4-02/03
SECTION 4GENERAL RULES AND REQUIREMENTS4.01 GeneralThis Section provides the general rules and policies, the construction of facilities as part ofsanitary sewers, storm sewers, water distribution, and streets, including permitrequirements and inspection. The ordinances for sanitary sewer systems governing theseStandards are provided in Section 2 of these Standard Specifications.4.02 Building Sewers (laterals)The following paragraphs provide a highlight of the provisions contained in the applicableCity Building Sewer Ordinances. If any conflicts arise between these Standards and theCity Ordinances, it shall be superseded by the Ordinances.A.Sewer Connection PermitThe City requires connection permits to be issued by the City Engineer forconnection for a building sewer to a public sewer.Residential and Commercial ServiceB.Permit FeeA permit fee per each connection to the sanitary sewer shall be charged for eachnew connection. Sewer connection charges are levied in addition to the permitfee as provided in the Sewer Rate Ordinance found in Section 2.The fee schedule shall be as follows: minimumC.Application for Connection PermitAn application for a Connection Permit shall be made on the Form provided bythe City of La Porte and available from the Engineer’s Office, La Porte City Hall.D.Prohibition Against Clean Water DischargesNo person shall discharge or cause to be discharge to any sanitary sewers eitherdirectly or indirectly: Storm WaterCity of La Porte – Standard SpecificationsGeneral Rules and Requirements4-12/03
E.Surface WaterGround WaterRoof RunoffSubsurface Drainage (gravity or pumped)Uncontaminated Cooling WaterUnpolluted WaterUnpolluted Industrial Process WaterMandatory Inspection of Building ConnectionsIt shall be the responsibility of the Holder of a Connection Permit to notify theCity Engineer’s Office that the sewer work is available for inspection. AnInspector will conduct inspections on connections from 7:00 AM to 4:00 PMMonday through Friday except on observed City holidays. The building sewershall be fully exposed from the foundation to the point of connection with thepublic sewer.The Inspector shall take a minimum of two (2) construction “as-built” photos forCity record prior to backfilling.The City Inspector and its authorized representative shall have the right of entryupon or through any premises for purpose of inspection of sewer work and anyother construction activity performed on or associated with the connection of thebuilding sewer to the City sewer, including inspection for clear water dischargesinto the sewer.F.Building Sewer ResponsibilityIt shall be the responsibility of the property owner(s) whose property is benefitedto provide for, install and make private connections for the use of their premisesto an existing public or building sewer. Further, it shall be the responsibility ofthe Owner to make all necessary repairs, extensions, relocations, changes orreplacements thereof, and of any accessories thereto.4.03 Design/Construction Approval for DevelopmentA.Requirements for Construction PermitsIt shall be the responsibility of the Owner/Contractor to obtain a validconstruction Permit for the construction or modification of any facility as part ofsewers, water distribution system, or streets from the Indiana Department ofEnvironmental Management (IDEM), Indiana Department of Transportation(INDOT), or any other applicable regulatory agency.A copy of this permit shall be filed with the City Engineer.City of La Porte – Standard SpecificationsGeneral Rules and Requirements4-22/03
B.Technical Review CommitteeThe Owner/Contractor shall submit design drawings for review and approval ofthe City Technical Review Committee. For each project the Owner/Contractorshall request a presentation hearing before the Technical Review Committeethrough the City Engineer. During this meeting the Committee may recommendapproval of the project or request formal revisions. Revised drawings andspecifications shall be resubmitted to the City Engineer and Technical ReviewCommittee for final approval.C.Final Plan ApprovalThe City Engineer and the Utility Engineer shall issue final approval for allprojects after clearing the Technical Review Committee.D.Posting of Bond1.The City Engineer shall, as a prerequisite to the issuance of projectapproval, require the posting of a performance bond from a companylicensed by the State of Indiana to provide such surety. Such bond shallbe equal to 20% of the construction cost to provide surety for thesatisfactory completion of the improvements required by the ConstructionPermit, and shall name the City of La Porte who can enforce theobligations thereunder. The duration of the bond shall be two (2) years.2.The City Engineer shall as a prerequisite to acceptance of public worksfacilities require the posting of a maintenance bond in an amountdesignated by estimated cost to construct the facilities, subject to theapproval by the City Engineer, provision for maintenance, for a period oftwo (2) years from the date of acceptance by the City. Said bond shallname the City of La Porte who can enforce the obligations thereunder.3.In instances where the City Engineer have required a bond pursuant to thissection, the City may, as an alternative to the postings of such bond,accept other appropriate security such as properly conditioned irrevocableletter of credit which meets the same objective as the bonds described inthis section, subject to approval of any other department or agency whoseinterests are projected by the same bonding requirement.4.If the surety on any bond furnished to the City becomes a party to asupervision, liquidation, rehabilitation action pursuant to law suit or itsright to do business in the State of Indiana is terminated, it shall berequired that, within thirty days thereafter, a substitute bond and surety beprovided, both of which must be acceptable to the City. Failure to obtain asubstitute bond within the stated time frame shall be cause for revocationCity of La Porte – Standard SpecificationsGeneral Rules and Requirements4-32/03
or suspension of the project approval until such time that the bond isfurnished to the City Engineer.E.Construction InspectionPrior to issuance of the final project approval and commencement of anyconstruction activities pertaining to the installation of any public works project,the Owner/Contractor shall execute an Agreement with the City which willprovide that:1.The City may contract for construction inspection service to insure thatmaterials and workmanship meets the requirements of the approved plansand specifications.2.The City Engineer and/or LPWWD will be responsible for approvingcertified air pressure or infiltration test results for all sewer pipe anddeflection test results for all flexible and semi-rigid pipe, water main andforce main pressure tests, and all other testing as required and provided bythe Contractor.3.The City Engineer and/or the LPWD will be responsible for approvingpressure testing of all new water main installations and seeing that thewater main has been disinfected and is ready to be put into service.4.Upon completion of construction, the City representative shall execute andfile with the City a Certificate of Completion and Compliance certifying tothe City and the Owner/Contractor as to the compliance of suchconstruction with the requirements of the approved construction plans andapproved change orders.5.No action with regard to the acceptance of the construction and release ofthe improvement bond pursuant to this section shall be taken until theOwner/Contractor has reimbursed the City in full for the inspectionservices.All construction of public works facilities intended for dedication to the City shallbe observe and certified pursuant to the Agreement.The Owner/Contractor shall furnish the City with three (3) copies of the approvedconstruction plans and specifications at the time the Agreement is executed.F.Requirements for Project Acceptance and DedicationPublic Works facilities will not be accepted and permits shall not be issued untilall documents, as required by the City, are submitted to and approved by the CityEngineer, including the following:City of La Porte – Standard SpecificationsGeneral Rules and Requirements4-42/03
1.Two (2) Year Maintenance Bond at an amount equal to 20% of theconstruction cost of the public works;2.Recorded Covenant and Easement Documents;3.Certificate of Completion and Compliance;4.The completion of a final inspection which confirms that the project hasbeen constructed and tested in accordance with the City’s Standards; and5.As-Built/as-constructed drawings on reproducible mylars. The recorddrawings shall be delivered in electronic format in the latest addition ofAutoCad or as directed by the City Engineer.City of La Porte – Standard SpecificationsGeneral Rules and Requirements4-52/03
SECTION 5GENERAL DESIGN STANDARDS AND DETAILSDescriptionPage5.01General 5-25.02Sanitary Sewer Design Criteria A. General .B. Pipe Capacities C. Minimum Pipe Sizes and Standards . .D. Sewer Structures . 5-25-25-35-45-55.03Lift Station and Force Main Design Criteria .A. General .B. Pump Sizing Criteria .C. Force Main Sizing Criteria .D. Lift Station Design .5-65-65-65-65-75.04Storm Sewer Design Criteria A. General .B. Manning Equation .C. Minimum Size D. Grade .E. Alignment F. Manholes .G. Catch Basins . .H. Computer Model .5-75-75-85-85-85-85-85-95-95.05Water Distribution System Design Criteria .A. General B. Mains .C. Hydrants .D. Valves .E. Air Relief Valves .F. Water Services and Plumbing .5-105-105-115-115-125-135-135.06Street and Alley Design Criteria A. General B. Street Standards .C. Easement Standards .D. Storm Drainage Standards .E. Sidewalk Standards .F. Drive Entrance Standards G. Curb Standards 5-145-145-145-165-165-175-185-18City of La Porte – Standard SpecificationsGeneral Design Standards and Details5-02/03
H. Street Identification .5-185.07Easements A. General B. Right-of-Way Plan Sheet C. Legal Description Sheets D. Property Plats .5-185-185-195-205-205.08Drafting Standards .A. General B. Scales .C. Materials .D. Plan and Profile Sheets . .E. Sewer Profile Drawings .F. Sanitary Sewer Lift Station Drawings .G. Water Main Profile Drawings .H. Street and Alley Drawings E. Record Drawings . 5-215-215-225-225-225-235-235-245-245-25City of La Porte – Standard SpecificationsGeneral Design Standards and Details5-12/03
SECTION 5GENERAL DESIGN STANDARDS AND DETAILS5.01GeneralThe City Engineer shall issue final approval for the installation of all public worksfacilities. All facilities shall be designed and installed in accordance with these Standardsas well as applicable State and Federal regulations.5.02Sanitary Sewer Design CriteriaA.GeneralAll sanitary sewers shall be designed and constructed in accordance with IDEMand Ten States Standards for Sewage Works Improvements.All sanitary sewers shall be designed to carry the estimated flow from the areaultimately contributing to the respective service area of the sanitary sewer. Therequired capacity shall be established by the City Engineer or at the option bymeans of a study conducted by the Owner/Contractor or his authorizedrepresentative engineer.1.ResidentialFor the purpose of design, the average family unit is considered togenerate 310 gallons per day per single family home (3.1 people perhousehold @ 100 gpd). Peak flows shall be determined by Ten StatesStandards.2.Commercial/InstitutionalThe average daily flow for these facilities shall be based on guidelines ofIDEM. These documents shall be used as a general guideline. The CityEngineer may allow modifications of these guidelines based uponinformation submitted by the Owner/Contractor or developed by the CityEngineer.Peak flow shall be determined by multiplying the average flow by a factordetermined by the Owner/Contractor and approved by the City Engineer.City of La Porte – Standard SpecificationsGeneral Design Standards and Details5-22/03
3.IndustrialFor those industries which do not have any process wastewater discharge,flows shall be calculated as stated above in “Commercial/Institutional”.For industries which will have a process discharge, the Owner shall submitdetailed flow estimates for each process, duration and frequency.Peak capacity shall be determined by multiplying the average discharge bya factor determined by the Owner/Contractor and approved by the CityEngineer.4.InfiltrationSanitary sewer design capacity must include an allowance to carryunavoidable amounts of groundwater infiltration or seepage in addition tothe peak sanitary flows. Collector and trunk sewers shall be designed toinclude an allowance of two hundred (200) gallons per day per inchdiameter per mile of pipe.B.Pipe Capacities1.Collector SewersCollector sewers shall be classified as any sewer ranging between 8” and12”. Peak design flow capacities shall be based upon sewer flowing fullwithout head.2.Trunk SewersTrunk sewers shall be classified as any sewer 15 inches and larger.Peak design flow capacities for trunk or interceptor sewers shall be basedon sewers flowing full, without head, using the design populations densityand appropriate land use determined by the COLP and City Engineer, andshall include an allowance for infiltration which will be reviewed on acase-by-case basis and is subject to the approval of the City Engineer.C.Minimum Pipe Sizes and Standards1.Pipe diameterThe required diameter of gravity sewers shall be determined by Manning’sformula using a roughness coefficient, “n” of 0.013 or required by thelatest Ten States Standards. The minimum pipe diameter for gravityCity of La Porte – Standard SpecificationsGeneral Design Standards and Details5-32/03
sanitary sewers shall be eight (8) inches. The City will pay for“
City of La Porte - Standard Specifications 1-1 Introduction 2/03 SECTION 1 INTRODUCTION 1.01 General The City of La Porte, Indiana is responsible for ensuring the proper installation of all facilities as part of sanitary sewers, storm sewers, water distribution, and streets constructed in or connected to the existing City facilities.
