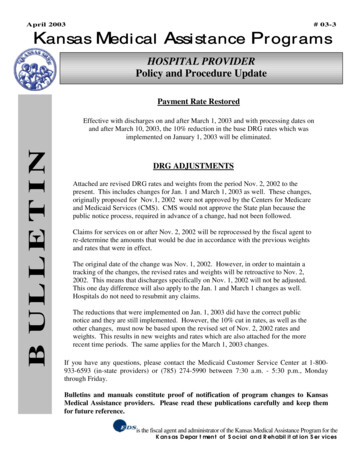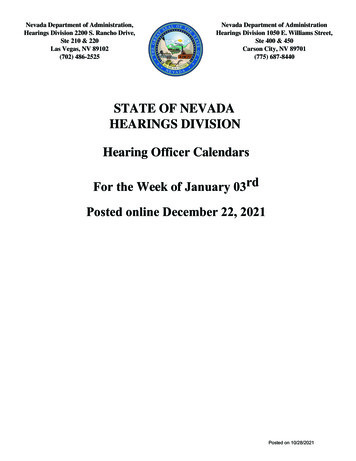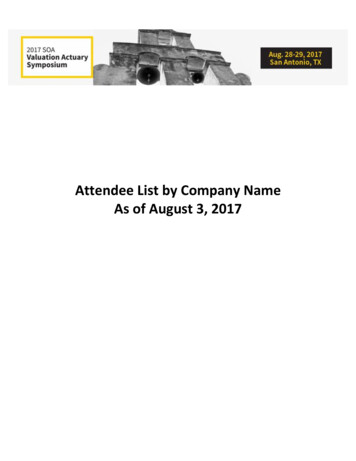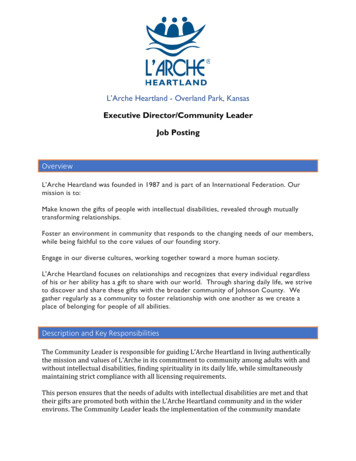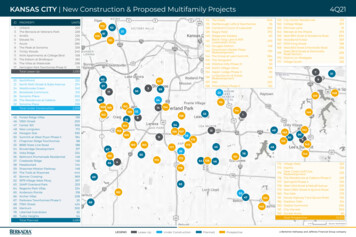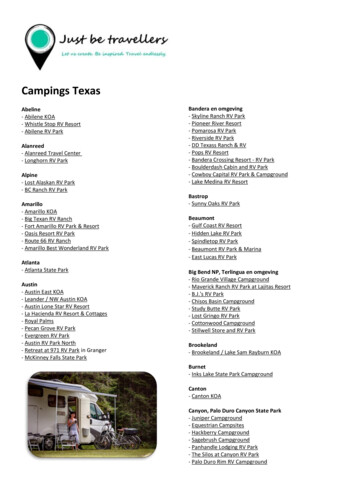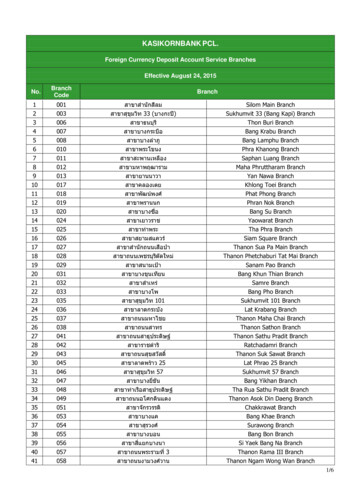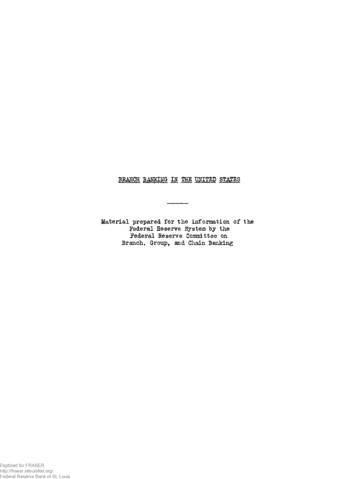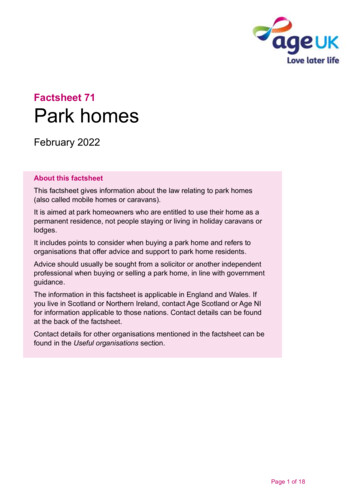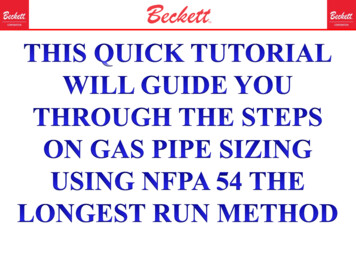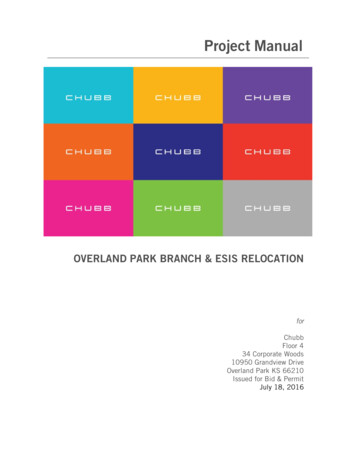
Transcription
Project ManualOVERLAND PARK BRANCH & ESIS RELOCATIONforChubbFloor 434 Corporate Woods10950 Grandview DriveOverland Park KS 66210Issued for Bid & PermitJuly 18, 2016
CHUBB OVERLAND PARK BRANCH4TH FLOOR34 CORPORATE WOODS10950 GRANDVIEW DRIVEPERKINS WILL028798.00207/18/2016SECTION 000110 – TABLE OF CONTENTSSection No.Section TitleIssue DateTABLE OF CONTENTS07/18/16DIVISION 0000 01 10DIVISION 01 – GENERAL REQUIREMENTS01 10 00PROJECT REQUIREMENTS07/18/16DIVISION 02 - EXISTING CONDITIONS02 41 19SELECTIVE DEMOLITION07/18/16DIVISION 03 - CONCRETE03 54 12CEMENT UNDERLAYMENT07/18/16DIVISION 04 – MASONRY – NOT USEDDIVISION 05 – METALS05 50 00METAL FABRICATIONS07/18/16DIVISION 06 - WOOD, PLASTICS & COMPOSITES06 10 0006 40 23ROUGH CARPENTRYINTERIOR ARCHITECTURAL WOODWORK07/18/1607/18/16DIVISION 07 - THERMAL AND MOISTURE PROTECTION07 84 1307 92 00THROUGH PENETRATION FIRESTOP SYSTEMSJOINT SEALANTS07/18/1607/18/16DIVISION 08 – OPENINGS080808080811143141711316132600HOLLOW METAL FRAMESFLUSH WOOD DOORSACCESS DOORS AND FRAMESALL-GLASS ENTRANCESDOOR HARDWARETABLE OF 0110 - 1
CHUBB OVERLAND PARK BRANCH4TH FLOOR34 CORPORATE WOODS10950 GRANDVIEW DRIVE08 80 00GLAZINGPERKINS WILL028798.00207/18/201607/18/16DIVISION 09 - 000023NON-STRUCTURAL METAL FRAMINGGYPSUM BOARDTILINGACOUSTICAL CEILINGSRESILIENT FLOORING, BASE AND ACCESSORIESCARPETINGWALL COVERINGSINTERIOR /18/1607/18/1607/18/16DIVISION 10 – SPECIALTIES10 44 1310 44 16FIRE PROTECTION CABINETSFIRE EXTINGUISHERS07/18/1607/18/16DIVISION 11 – EQUIPMENT – NOT USEDDIVISION 12 – FURNISHINGS12 36 61SOLID SURFACE COUNTERTOPS07/18/16END OF SECTION 000110TABLE OF CONTENTS000110 - 2
CHUBB OVERLAND PARK BRANCH4TH FLOOR34 CORPORATE WOODS10950 GRANDVIEW DRIVEPERKINS WILL028798.00207/18/2016SECTION 011000 – PROJECT REQUIREMENTSPART 1 - GENERAL1.1SUMMARYA. Section ct information.Type of Contract.Work under separate contracts.Owner-furnished products.Use of the premises.Work restrictions.Permits and fees.SubstitutionsContract modification procedures.Payment procedures.Project management and coordination.Submittal procedures.Execution.Closeout procedures.PROJECT INFORMATIONA. Project Identification: Chubb Overland Park Branch and ESIS Relocation, Perkins Will ProjectNumber 028793.0021. Project Location: 34 Corporate Woods, Suite 400, 10950 Grandview Drive , Overland ParkKS 66210B. Owner: Chubb, 15 Mountain View Road, Warren NJ 070591. Owner's Representative: CB Richard Ellis (CBRE) as agent for the owner.C. Architect: Architect: Perkins Will, The Wrigley Building, 410 North Michigan Avenue, Suite1600, Chicago, Illinois, 60611.D. Scope of Work: The scope of work is defined by the Drawings and Specifications prepared by theArchitect and other Consultants.1.3TYPE OF CONTRACTA. Project will be constructed under a single prime contract between the landlord and the generalcontractor.PROJECT REQUIREMENTS011000 - 1
CHUBB OVERLAND PARK BRANCH4TH FLOOR34 CORPORATE WOODS10950 GRANDVIEW DRIVEPERKINS WILL028798.00207/18/2016B. Drawings and Specifications prepared by Architect and Consultants.C. Insurance as required by the Landlord and the Owner1.4WORK UNDER SEPARATE CONTRACTSA. General: Cooperate fully with separate contractors so work on those contracts may be carried outsmoothly, without interfering with or delaying work under this Contract or other contracts.Coordinate the Work of this Contract with work performed under separate contracts.1.5OWNER-FURNISHED PRODUCTSA. Owner will furnish products indicated. The Work includes receiving, unloading, handling, storing,protecting, and installing Owner-furnished products.B. Owner-Furnished, Contractor-Installed Products:1.2.Carpet tile (CPT-1) and adhesive; resilient flooring (RF-1) and adhesive.Audio Visual: Owner’s vendor to furnish audio-visual equipment.C. Owner-Furnished, Owner-Installed Products:1.2.1.6Low Voltage: Owner’s vendor to furnish and install low voltage voice/data cabling andracks and other items in the telephone room.Security: Owner’s vendor to furnish and install a security system exclusive of associatedlocking hardware.USE OF THE PREMISESA. Use of Site: Limit use of premises to work in areas indicated. Do not disturb portions of site beyondareas in which Work is indicated.B. Building Access: Coordinate with Landlord for access to the building, use of entrances, loadingdocks and freight elevators.1.Schedule deliveries to minimize use of driveways and entrances by constructionoperations.2.Schedule deliveries to minimize space and time requirements for storage of materials andequipment on-site.C. Use of Existing Building:1.Maintain access to all required exits and exit passageways. Provide temporary protectedhallways or passageways as necessary to required exits and exit passageways. Providetemporary illuminate exit signs, as required, for any temporary change in exit paths forexiting of partial or adjacent occupancies.PROJECT REQUIREMENTS011000 - 2
CHUBB OVERLAND PARK BRANCH4TH FLOOR34 CORPORATE WOODS10950 GRANDVIEW DRIVE2.3.1.7PERKINS WILL028798.00207/18/2016Maintain access to existing walkways, corridors, and other adjacent occupied or usedfacilities. Do not close or obstruct walkways, corridors, or other occupied or used facilitieswithout written permission from Owner and Landlord.Coordinate with Landlord for the use of building toilet room facilities.WORK RESTRICTIONSA. Existing Utility Interruptions: Do not interrupt utilities serving facilities occupied by other Tenants orothers unless permitted under the following conditions and then only after providing temporaryutility services according to requirements indicated. Notify Owner not less than two days inadvance of proposed utility interruptions.B. Noise, Vibration, and Odors: Coordinate operations that may cause high levels of noise andvibration, odors, or other disruption to Tenants occupancy with Landlord. Notify Landlord notless than two days in advance of proposed disruptive operations.1.8PERMITS AND FEESA. The Contractor is to apply and pay for building and all other permits, including but not necessarilylimited to; building, foundation, utility, street, barricade, environmental and governmentalpermits and inspection fees. The Architect will assist in the application of Building permits.1.9ALTERNATESA. Alternate: An amount proposed by bidders and stated on the Bid Form for certain work defined inthe bidding requirements that may be added to or deducted from the base bid amount if Ownerdecides to accept a corresponding change either in the amount of construction to be completedor in the products, materials, equipment, systems, or installation methods described in theContract Documents.1.Alternates described in this Section or on the Drawings, are part of the Work only ifenumerated in the Agreement.2.The cost or credit for each alternate is the net addition to or deduction from the ContractSum to incorporate alternate into the Work. No other adjustments are made to theContract Sum.B. Procedures1.Coordination: Revise or adjust affected adjacent work as necessary to completely integratework of the alternate into Project.a.Include as part of each alternate, miscellaneous devices, accessory objects, andsimilar items incidental to or required for a complete installation whether or notindicated as part of alternate.2.Notification: Immediately following award of the Contract, notify each party involved, inwriting, of the status of each alternate. Indicate if alternates have been accepted,rejected, or deferred for later consideration. Include a complete description of negotiatedrevisions to alternates.3.Execute accepted alternates under the same conditions as other work of the Contract.PROJECT REQUIREMENTS011000 - 3
CHUBB OVERLAND PARK BRANCH4TH FLOOR34 CORPORATE WOODS10950 GRANDVIEW DRIVE1.10PERKINS WILL028798.00207/18/2016SUBSTITUTIONSA. Definition: Changes in products, materials, equipment, and methods of construction from thoserequired by the Contract Documents and proposed by Contractor.B. Substitution Requests: Submit three copies of each request for consideration. Identify product orfabrication or installation method to be replaced. Include Specification Section number and titleand Drawing numbers and titles.C. Documentation: Show compliance with requirements for substitutions and the following, asapplicable:1.Statement indicating why specified product, fabrication or installation is being consideredfor substitution.2.Coordination information, including a list of changes or revisions needed to other parts ofthe Work and to construction performed by Owner and separate contractors, that will benecessary to accommodate proposed substitution.3.Detailed comparison of significant qualities of proposed substitution with those of theWork specified. Include annotated copy of applicable Specification Section. Significantqualities may include attributes such as performance, weight, size, durability, visualeffect, sustainable design characteristics, warranties, and specific features andrequirements indicated. Indicate deviations, if any, from the Work specified.4.Product Data, including drawings and descriptions of products and fabrication andinstallation procedures.5.Samples, where applicable or requested.6.Certificates and qualification data, where applicable or requested.7.Cost information, including a proposal of change, if any, in the Contract Sum.8.Contractor's certification that proposed substitution complies with requirements in theContract Documents except as indicated in substitution request, is compatible withrelated materials, and is appropriate for applications indicated.9.Contractor's waiver of rights to additional payment or time that may subsequently becomenecessary because of failure of proposed substitution to produce indicated results.D. Architect's Action: If necessary, Architect will request additional information or documentation forevaluation within five days of receipt of a request for substitution. Architect will notify Contractorof acceptance or rejection of proposed substitution within five days of receipt of request, or fivedays of receipt of additional information or documentation, whichever is later.E. Forms of Acceptance: Change Order, Construction Change Directive, or Architect's SupplementalInstructions for minor changes in the Work.F. Use product specified if Architect does not issue a decision on use of a proposed substitution withintime allocated.1.11CONTRACT MODIFICATION PROCEDURESA. This Section specifies administrative and procedural requirements for handling and processingContract modifications.B. MINOR CHANGES IN THE WORKPROJECT REQUIREMENTS011000 - 4
CHUBB OVERLAND PARK BRANCH4TH FLOOR34 CORPORATE WOODS10950 GRANDVIEW DRIVE1.PERKINS WILL028798.00207/18/2016Architect will issue supplemental instructions authorizing Minor Changes in the Work, notinvolving adjustment to the Contract Sum or the Contract Time.C. PROPOSAL REQUESTS1.Owner Initiated Proposal Requests: Architect will issue a detailed description of proposedchanges in the Work that may require adjustment to the Contract Sum or the ContractTime. If necessary, the description will include supplemental or revised Drawings andSpecifications.2.Within 10 days after receipt of Proposal Request, submit a quotation estimating costadjustments to the Contract Sum and the Contract Time necessary to execute the change.a.Include a list of quantities of products required or eliminated and unit costs, withtotal amount of purchases and credits to be made. If requested, furnish surveydata to substantiate quantities.b.Indicate applicable taxes, delivery charges, equipment rental, and amounts of tradediscounts.c.Include costs of labor and supervision directly attributable to the change.d.Include an updated Contractor's Construction Schedule that indicates the effect ofthe change, including, but not limited to, changes in activity duration, start andfinish times, and activity relationship. Use available total float before requesting anextension of the Contract Time.3.Contractor Initiated Proposals: If latent or unforeseen conditions require modifications tothe Contract, Contractor may propose changes by submitting a request for a change toArchitect.4.Proposal Request Form: Use Architect’s Form for Proposal Requests.D. ALLOWANCES1.Allowance Adjustment: To adjust allowance amounts, base each Change Order proposalon the difference between purchase amount and the allowance, multiplied by finalmeasurement of work-in-place. If applicable, include reasonable allowances for cuttinglosses, tolerances, mixing wastes, normal product imperfections, and similar margins.a.Include installation costs in purchase amount only where indicated as part of theallowance.b.If requested, prepare explanation and documentation to substantiate distribution ofoverhead costs and other margins claimed.c.Submit substantiation of a change in scope of work, if any, claimed in ChangeOrders related to unit cost allowances.d.Owner reserves the right to establish the quantity of work-in-place by independentquantity survey, measure, or count.2.Submit claims for increased costs because of a change in scope or nature of the allowancedescribed in the Contract Documents, whether for the Purchase Order amount orContractor's handling, labor, installation, overhead, and profit. Submit claims within 10days of receipt of the Change Order or Construction Change Directive authorizing work toproceed. Owner will reject claims submitted later than 10 days after such authorization.a.Do not include Contractor's or subcontractor's indirect expense in the Change Ordercost amount unless it is clearly shown that the nature or extent of work has changedfrom what could have been foreseen from information in the Contract Documents.b.No change to Contractor's indirect expense is permitted for selection of higher orlower priced materials or systems of the same scope and nature as originallyindicated.E. CHANGE ORDER PROCEDURESPROJECT REQUIREMENTS011000 - 5
CHUBB OVERLAND PARK BRANCH4TH FLOOR34 CORPORATE WOODS10950 GRANDVIEW DRIVE1.PERKINS WILL028798.00207/18/2016On Owner's approval of a Proposal Request, Architect will issue a Change Order forsignatures of Owner and Contractor.F. CONSTRUCTION CHANGE DIRECTIVE1.Construction Change Directive: Architect may issue a Construction Change Directive.Construction Change Directive instructs Contractor to proceed with a change in the Work,for subsequent inclusion in a Change Order.1.122.Documentation: Maintain detailed records on a time and material basis of work requiredby the Construction Change Directive.3.After completion of change, submit an itemized account and supporting data necessary tosubstantiate cost and time adjustments to the Contract.PAYMENT PROCEDURESA. Schedule of Values1.Coordination: Coordinate preparation of the schedule of values with preparation ofContractor's construction schedule2.Coordinate line items in the schedule of values with other required administrative formsand schedules, including the following:a.b.c.3.4.Application for Payment forms with continuation sheets.Submittal schedule.Items required to be indicated as separate activities in Contractor's constructionschedule.Submit the schedule of values to Architect at earliest possible date, but no later than fivedays before the date scheduled for submittal of initial Applications for Payment.Format and Content: Use Project Manual table of contents as a guide to establish lineitems for the schedule of values. Provide at least one line item for each SpecificationSection.a.Identification: Include the following Project identification on the schedule ofvalues:1)Project name and location.2)Name of Architect.3)Architect's project number.4)Contractor's name and address.5)Date of submittal.b.Arrange schedule of values consistent with format of AIA Document G703.c.Arrange the schedule of values in tabular form with separate columns to indicatethe following for each item listed:1)Related Specification Section or Division.2)Description of the Work.3)Name of subcontractor.4)Name of manufacturer or fabricator.5)Name of supplier.6)Change Orders (numbers) that affect value.PROJECT REQUIREMENTS011000 - 6
CHUBB OVERLAND PARK BRANCH4TH FLOOR34 CORPORATE WOODS10950 GRANDVIEW DRIVEPERKINS WILL028798.00207/18/20167)d.e.f.g.h.i.Dollar value of the Labor, Materials, and Equipment, as a percentage of theContract Sum to nearest one-hundredth percent, adjusted to total 100percent.Provide a breakdown of the Contract Sum in enough detail to facilitate continuedevaluation of Applications for Payment and progress reports. Coordinate withProject Manual table of contents. Provide multiple line items for principalsubcontract amounts in excess of five percent of the Contract Sum.Provide a separate line item in the schedule of values for each part of the Workwhere Applications for Payment may include materials or equipment purchased orfabricated and stored, but not yet installed.1)Differentiate between items stored on-site and items stored off-site. Ifrequired, include evidence of insurance.Provide separate line items in the schedule of values for initial cost of materials, foreach subsequent stage of completion, and for total installed value of that part ofthe Work.Allowances: Provide a separate line item in the schedule of values for eachallowance. Show line-item value of unit-cost allowances, as a product of the unitcost, multiplied by measured quantity. Use information indicated in the ContractDocuments to determine quantities.Each item in the schedule of values and Applications for Payment shall becomplete. Include total cost and proportionate share of general overhead and profitfor each item.1)Temporary facilities and other major cost items that are not direct cost ofactual work-in-place may be shown either as separate line items in theschedule of values or distributed as general overhead expense, atContractor's option.Schedule Updating: Update and resubmit the schedule of values before the nextApplications for Payment when Change Orders or Construction Change Directivesresult in a change in the Contract Sum.B. Applications for Payment1.2.3.4.Each Application for Payment following the initial Application for Payment shall beconsistent with previous applications and payments as certified by Architect and paid forby Owner.Payment Application Times: Submit Application for Payment to Architect at dates agreedupon by Architect and Owner.a.Submit draft copy of Application for Payment seven days prior to due date forreview by Architect.Application for Payment Forms: Use AIA Document G702 and AIA Document G703 asform for Applications for Payment.Application Preparation: Complete every entry on form. Notarize and execute by a personauthorized to sign legal documents on behalf of Contractor.a.Entries shall match data on the schedule of values and Contractor's constructionschedule. Use updated schedules if revisions were made.b.Include amounts for work completed following previous Application for Payment,whether or not payment has been received. Include only amounts for workcompleted at time of Application for Payment.c.Include amounts of Change Orders and Construction Change Directives issuedbefore last day of construction period covered by application.PROJECT REQUIREMENTS011000 - 7
CHUBB OVERLAND PARK BRANCH4TH FLOOR34 CORPORATE WOODS10950 GRANDVIEW DRIVE5.6.7.8.9.10.PERKINS WILL028798.00207/18/2016Transmittal: Submit three signed and notarized original copies of each Application forPayment to Architect by a method ensuring receipt within 24 hours. One copy shallinclude waivers of lien and similar attachments if required.Transmit each copy with a transmittal form listing attachments and recording appropriateinformation about application.Waivers of Mechanic's Lien: With each Application for Payment, submit waivers ofmechanic's liens from subcontractors, sub-subcontractors, and suppliers for constructionperiod covered by the previous application.a.Submit partial waivers on each item for amount requested in previous application,after deduction for retainage, on each item.b.When an application shows completion of an item, submit conditional final or fullwaivers.c.Owner reserves the right to designate which entities involved in the Work mustsubmit waivers.d.Submit final Application for Payment with or preceded by conditional final waiversfrom every entity involved with performance of the Work covered by the applicationwho is lawfully entitled to a lien.e.Waiver Forms: Submit executed waivers of lien on forms, acceptable to Owner.Initial Application for Payment: Administrative actions and submittals that must precedeor coincide with submittal of first Application for Payment include the following:a.List of subcontractors.b.Schedule of values.c.Contractor's construction schedule (preliminary if not final).d.Schedule of unit prices.e.Copies of building permits.f.Copies of authorizations and licenses from authorities having jurisdiction forperformance of the Work.g.Initial progress report.h.Report of preconstruction conference.i.Certificates of insurance and insurance policies.j.Performance and payment bonds.k.Data needed to acquire Owner's insurance.Application for Payment at Substantial Completion: After Architect issues the Certificateof Substantial Completion, submit an Application for Payment showing 100 percentcompletion for portion of the Work claimed as substantially complete.a.Include documentation supporting claim that the Work is substantially completeand a statement showing an accounting of changes to the Contract Sum.b.This application shall reflect Certificate(s) of Substantial Completion issuedpreviously for Owner occupancy of designated portions of the Work.Final Payment Application: After completing Project closeout requirements, submit finalApplication for Payment with releases and supporting documentation not previouslysubmitted and accepted, including, but not limited, to the following:11.12.13.14.15.16.17.Evidence of completion of Project closeout requirements.Insurance certificates for products and completed operations where required and proofthat taxes, fees, and similar obligations were paid.Updated final statement, accounting for final changes to the Contract Sum.AIA Document G706, "Contractor's Affidavit of Payment of Debts and Claims."AIA Document G706A, "Contractor's Affidavit of Release of Liens."AIA Document G707, "Consent of Surety to Final Payment."Evidence that claims have been settled.PROJECT REQUIREMENTS011000 - 8
CHUBB OVERLAND PARK BRANCH4TH FLOOR34 CORPORATE WOODS10950 GRANDVIEW DRIVE1.13PERKINS WILL028798.00207/18/2016PROJECT MANAGEMENT AND COORDINATIONA. Coordination: Coordinate construction operations included in different Sections of the Specificationsand Drawings to ensure efficient and orderly installation of each part of the Work. Coordinateconstruction operations, included in different Sections that depend on each other for properinstallation, connection, and operation.1.2.3.4.Schedule construction operations in sequence required to obtain the best results whereinstallation of one part of the Work depends on installation of other components, before orafter its own installation.Coordinate installation of different components to ensure maximum performance andaccessibility for required maintenance, service, and repair.Make adequate provisions to accommodate items scheduled for later installation.Coordinate construction operations with those of other contractors and entities to ensureefficient and orderly installation of each part of the Work. Each contractor shall coordinateits operations with operations, included in different Sections that depend on each otherfor proper installation, connection, and operation.B. Administrative Procedures: Coordinate scheduling and timing of required administrative procedureswith other construction activities and activities of other contractors to avoid conflicts and toensure orderly progress of the Work. Such administrative activities include, but are not limitedto, the following:1.2.3.4.5.6.7.8.Preparation of Contractor's construction schedule.Preparation of the schedule of values.Installation and removal of temporary facilities and controls.Delivery and processing of submittals.Progress meetings.Preinstallation conferences.Project closeout activities.Startup and adjustment of systems.C. Coordination Drawings, General: Prepare coordination drawings according to requirements inindividual Sections, and additionally where installation is not completely shown on ShopDrawings, where limited space availability necessitates coordination, or if coordination isrequired to facilitate integration of products and materials fabricated or installed by more thanone entity.1.Content: Project-specific information, drawn accurately to a scale large enough to indicateand resolve conflicts. Do not base coordination drawings on standard printed data. Includethe following information, as applicable:a.b.c.Use applicable Drawings as a basis for preparation of coordination drawings.Prepare sections, elevations, and details as needed to describe relationship ofvarious systems and components.Coordinate the addition of trade-specific information to the coordination drawingsby multiple contractors in a sequence that best provides for coordination of theinformation and resolution of conflicts between installed components beforesubmitting for review.Indicate functional and spatial relationships of components of architectural,structural, civil, mechanical, and electrical systems.PROJECT REQUIREMENTS011000 - 9
CHUBB OVERLAND PARK BRANCH4TH FLOOR34 CORPORATE WOODS10950 GRANDVIEW DRIVEd.e.f.g.PERKINS WILL028798.00207/18/2016Indicate space requirements for routine maintenance and for anticipatedreplacement of components during the life of the installation.Show location and size of access doors required for access to concealed dampers,valves, and other controls.Indicate required installation sequences.Indicate dimensions shown on the Drawings. Specifically note dimensions thatappear to be in conflict with submitted equipment and minimum clearancerequirements. Provide alternate sketches to Architect indicating proposed resolutionof such conflicts. Minor dimension changes and difficult installations will not beconsidered changes to the Contract.D. Requests for Information and/or Interpretation1.General: Immediately on discovery of the need for additional information or interpretationof the Contract Documents, Contractor shall prepare and submit an RFI in the formspecified.2.Architect will return RFIs submitted to Architect by other entities controlled by Contractorwith no response.3.Coordinate and submit RFIs in a prompt manner so as to avoid delays in Contractor's workor work of subcontractors.E. Project Meetings1.General: Schedule and conduct meetings and conferences at Project site unless otherwiseindicated.2.Attendees: Inform participants and others involved, and individuals whose presence isrequired, of date and time of each meeting. Notify Owner and Architect of scheduledmeeting dates and times.3.Agenda: Prepare the meeting agenda. Distribute the agenda to all invited attendees.4.Minutes: Entity responsible for conducting meeting will record significant discussions andagreements achieved. Distribute the meeting minutes to everyone concerned, includingOwner and Architect, within three days of the meeting.F. Preconstruction Conference: Schedule and conduct a preconstruction conference before startingconstruction, at a time convenient to Owner and Architect, but no later than 15 days afterexecution of the Agreement.1.Minutes: Entity responsible for conducting meeting will record and distribute meetingminutes.G. Preinstallation Conferences: Conduct a preinstallation conference at Project site before eachconstruction activity that requires coordination with other construction.1.Attendees: Installer and representatives of manufacturers and fabricators involved in oraffected by the installation and its coordination or integration with other materials andinstallations that have preceded or will follow, shall attend the meeting.H. Progress Meetings: Conduct progress meetings at weekly intervals.1.2.Coordinate dates of meetings with preparation of payment requests.Attendees: In addition to representatives of Owner and Architect, the contractor shallinvite on a regular basis or for specific dates, other design consultants, owner’sconsultants, furniture dealers and other parties required to conclude matters relating toPROJECT REQUIREMENTS011000 - 10
CHUBB OVERLAND PARK BRANCH4TH FLOOR34 CORPORATE WOODS10950 GRANDVIEW DRIVE3.4.PERKINS WILL028798.00207/18/2016the Work. The contractor may invite subcontractors only for specific agenda items if aseparate coordination meeting is not required.Agenda: Review and correct or approve minutes of previous progress meeting. Reviewother items of significance that could affect progress. Include topics for discussion asappropriate to status of Project.Minutes: Entity responsible for conducting the meeting will record and distribute themeeting minutes to each party present and to parties requiring information.I. Coordination Meetings: Conduct Project coordination meetings as required or as requested by theOwner or Architect. Project coordination meetings are in addition to specific meetings held forother purposes, such as progress meetings and preinstallation conferences.J. Project Closeout Conference: Schedule and conduct a Project closeout conference, at a timeconvenient to Owner and Architect, and as required per the project schedule prior to SubstantialCompletion. Project close-out meetings may coincide with regularly scheduled progressmeetings.1.14SUBMITTAL PROCEDURESA. Definitions1.Action
A. Project Identification: Chubb Overland Park Branch and ESIS Relocation, Perkins Will Project Number 028793.002 1. Project Location: 34 Corporate Woods, Suite 400, 10950 Grandview Drive , Overland Park KS 66210 B. Owner: Chubb, 15 Mountain View Road, Warren NJ 07059 1. Owner's Representative: CB Richard Ellis (CBRE) as agent for the owner.
