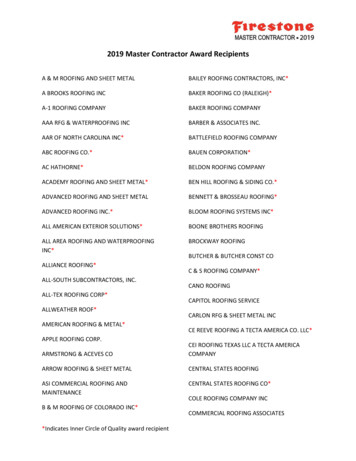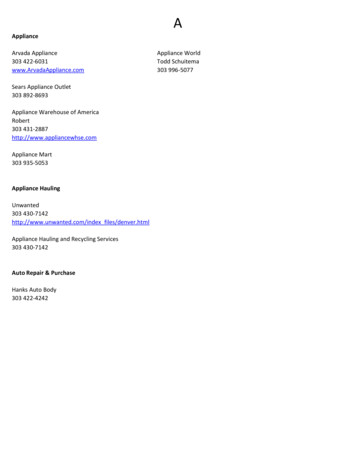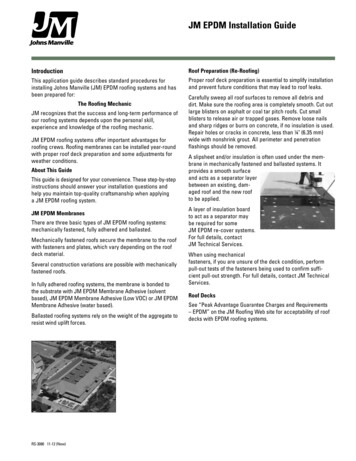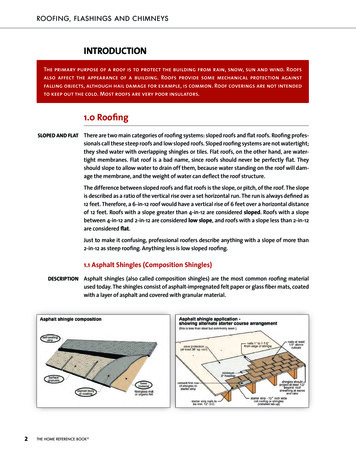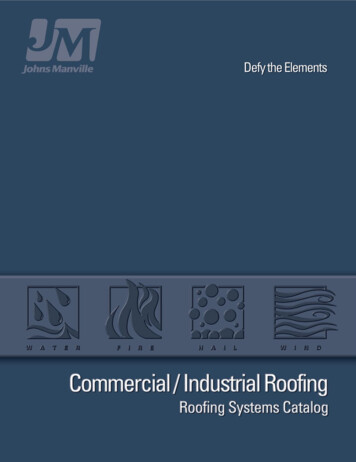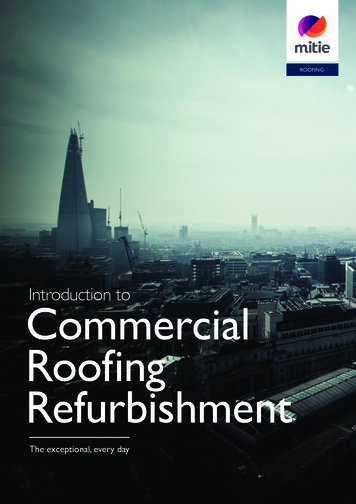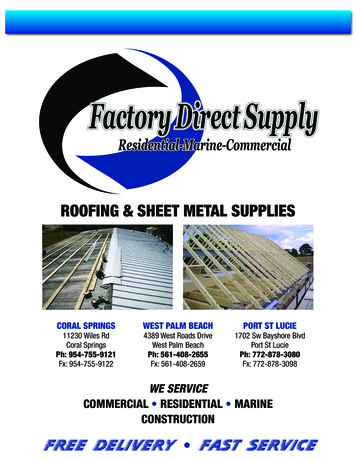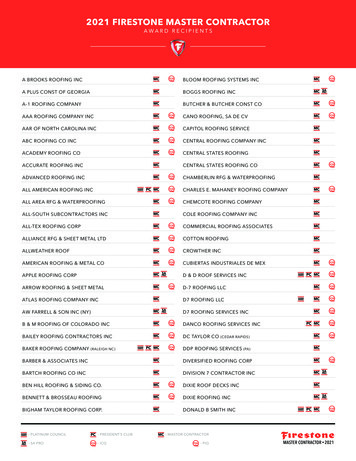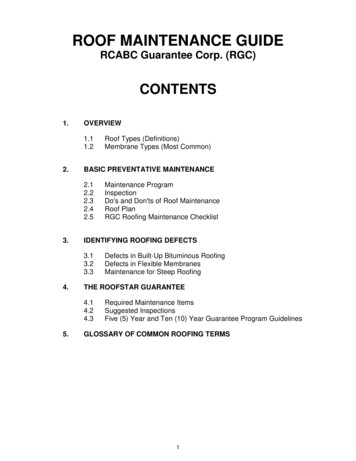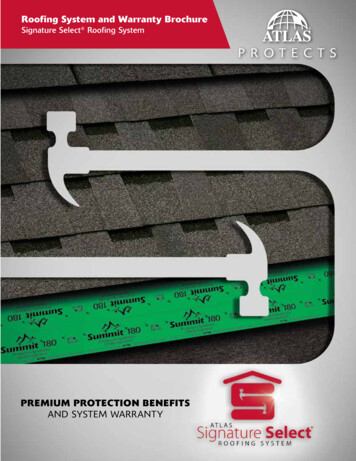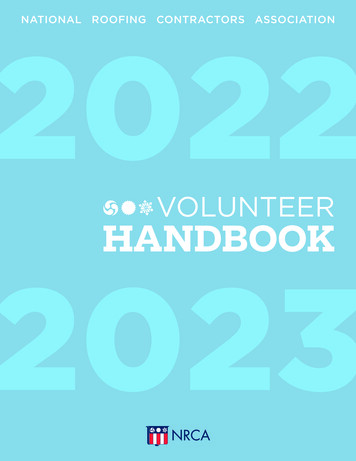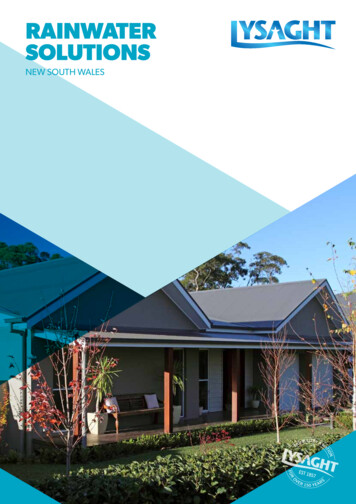
Transcription
RAINWATERSOLUTIONSNew South Walesrainwater solutions1
Water overflow in domestic rainwater systemsUnder the Environmental Planning and Assessment Act 1979and its Regulations, all building work must be carried outin accordance with the Building Code of Australia (BCA). Inaddition to referring to Australian Standards AS/NZS 3500.3(2003), and AS/NZS 3500.5 (2000), the BCA also containsrequirements for the disposal of surface water in Volume One,in Performance Requirements FP1.2 and FP1.3, and in VolumeTwo, in Part 3.5.2, namely, Performance Requirements P2.2.1and Clauses 3.5.2.1 and 3.5.2.4.The most common means to satisfy these requirements forroof drainage (ie. guttering) installations is via compliancewith the National Plumbing and Drainage Code AS/NZS3500.3: 2003.Furthermore, in each state and territory it is necessary tosatisfy the relevant regulation. For example, the NSW Codeof Practice for Plumbing and Drainage (2006) adopts AS/NZS 3500.3: 2003 and associated amendments. (Furtherinformation is available at www.deus.nsw.gov.au/water/plumbing.asp).In the design and detailing of a roof drainage systemconsideration must be given to a range of the factorssuch as rainfall intensity, roof catchment area, gutter size/capacity, gutter fall, gutter outlets (sumps, rain-heads,nozzles), downpipe size, quantity and placement, overflowconsideration, material selection, jointing, etc.It is the responsibility of designers and installers of roofdrainage systems to ensure compliance with theserequirements.Important information on overflow measuresFor residential roof drainage systems, high fronted guttersare a popular aesthetic choice to hide the lower edge of tilesor roof cladding. Where high-fronted gutters are installed,the BCA (and AS/NZS 3500.3) requires that provision mustbe made to avoid any overflow back into the roof or buildingstructure.Typical overflow from slotted gutter(Gutter shown is not available in all areas)Some simple overflow control methods that can be employedon high fronted gutters are listed below. It is important tonote that it may be necessary to use more than one of thesemeasures to achieve the necessary result:Any of a number of other proprietary systems and tradesolutions.A) Methods related to the design and installation of roofdrainage systems: Unlined eaves – eliminates the issue where the house designsuits. Slotted front of gutter – simple and popular choice whichallows for water overflow through the slots visible on thefront face of the gutter; Gutter installed such that the gutter front is fully andsufficiently below the top of the fascia (freeboarding). Specifically located non-continuous overflows as permittedin the BCA i.e.:- Inverted downpipe drop/pop at high points in thegutter but set at a level below the fascia top,rainwater solutions- Stop ends cut down to a lower level to act as a weir(stop end weirs could be hidden at the high point of thegutter and designed as part of an expansion joint),- Rain-heads with overflow weir,- Holes, slot, or weir at downpipes;- Gap between the fascia and the gutter back – a packer isinserted between the gutter back and the fascia; orB) Methods related to alternative building designs methods: Design for a higher rainfall intensity, as used for internal boxgutters. Back flashing – where gutter support brackets allow backflashing installation (eg. external brackets).The following illustrations show some typical continuousand non-continuous overflow measures that may be used incombination with each other or with other overflow measuresto meet the necessary requirements.Please note that non-continuous measures may becomeblocked anywhere along their length, so non-continuousoverflow measures may not be sufficient to prevent waterfrom flowing back into a building.Slotted gutters may also provide an overflow measure,however slots must be of sufficient size. For this reason,slots alone may not be a sufficient overflow measure in allcircumstances. When designing a roof drainage system withslotted gutter, consideration should be given to additionaloverflow measures.2
Continuous (full length) overflow measuresNon-continuous (specifically located)overflow measuresDownpipe nozzleGutterGutterFasciaFront of gutterbelow top of fasciaFasciaInverted nozzle athigh ends of gutterfinished below backof gutterGutterGap between gutterand fasciaDesign and installation of domestic roof drainagesystemsThe detailing and sizing of the selected overflow method/sis normally completed by the designer/installer, but mustbe adequate for the situation and must meet the relevantperformance requirements of the BCA and AustralianStandards, including the requirements noted above.While there may be some variations from state to state,contractors who install guttering systems are generallyrequired to hold an appropriate licence. In NSW, for example,a licence in the category of Builder, Plumber or Roof Plumberissued by the Office of Fair Trading is required and it is anoffence to undertake this work without an appropriatelicence. The work is required to comply with the appropriatecodes and standards.Statutory warranties normally apply and consumers havea right to lodge a complaint and have it dealt with by theappropriate authority. In NSW, for example, the statutorywarranty is 7 years under the Home Building Act.In the installation of the roof drainage system, particular focusshould be given to the following;GutterStop ends finishedbelow the top of thefascia and rear of thegutter to form a weirDuring the installation all debris and loose waste materials(swarf, fasteners, etc) must be cleaned off at the end of eachday and at the completion of the installation to preventblockages of the drainage system or deterioration of theindividual components. Any protective films should also beremoved as part of the installation process.Maintenance of domestic roof drainage systemsIn the longer term, the ability of a roof drainage system tohandle overflow will also depend on the regular cleaning ofthe system. For example the removal of plant or animal matter(leaves, fungal growth, dropping, nests, etc.) and debrisfrom gutters, leaf-guard type systems and the gutter overflowdevices to ensure free drainage of water.To ensure the long life of the roof drainage system, themaintenance requirements of the roof drainage system shouldbe forwarded to the occupier/owner of the building andshould be fulfilled. Adequate maintenance is a requirement ofrainwater goods warranties. I nstallation of the specified gutter and downpipes, ensuringthat downpipes are installed in the correct locations andnumbers. Gutter fall, ensuring sufficient fall and that it is in thedirection of the downpipes. O verflow has been considered and specific details areinstalled where required as described above (such as whenthe gutter front is higher than the top of the fascia).3 The position of the gutter in relation to the fascia(particularly, whether there is a gap between the fascia andthe gutter back and whether the gutter front is below thetop of the fascia)rainwater solutions Attention to the use of compatible materials for drainagesystem components, leaf-guard type system componentsand compatible fasteners/sealants to connect and seal thecomponents
Information on designing a perimeter drainage system for adomestic roofRoof drainage systems can be affected by a number ofvariables and must be designed and detailed by a suitablyqualified trade or professional. The design of roof drainageaims to protect people, property and the building. Thedesigned drainage system must be installed under thesupervision of a qualified trade or professional. The steps ofthe design process are illustrated below.1. Determine average recurrence interval (ARI).2. Obtain rainfall intensity of site.3. Work out roof dimensions.4. Determined catchment area with slope.5. Determine area for proposed eaves gutter.6. Determine catchment area per downpipe.7. Determine number of downpipes required.8. Determine location of downpipes and high points.9. Check catchment area for each downpipe.10. Determine downpipe size.11. Determine overflow measures.3. Sketch a roof plan showing dimensions in plan view, pitch ofroof, layout of ridges and valleys and large roof penetrations.4. Calculate the catchment area of the roof from the plan. Toallow for the slope of the roof, increase the plan area by 1%for every degree of pitch up to 36 . For pitches over 36 refer to AS 3500.3: 2003.5. Get the effective cross-sectional area of the gutter you intendto use from Table 2.6. Using the cross-sectional area of the gutter on the graph inFigure 1, determine the catchment area per downpipe.For overflowof guttersonce in 100 yearsmm/hour7. Calculate (as a first test) the minimum number of downpipesrequired for the selected gutter using the equation:137194Round the number of downpipes up to the next whole 1303294New South WalesAlburyArmidaleBatemans BayBathurstBroken HillCoff HarbourCoomaCoonabarabranDubboForbesGlen lbrookNewcastleNowraPenrithPort MacquarieSydneyTareeTweed HeadsWollongong2. Determine rainfall intensity for the site from Table 1. Moredata are in AS/NZS 3500.3:2003.For overflowof guttersonce in 20 yearsmm/hourA.C.T.Canberra1. Decide on the average recurrence interval (ARI). Wheresignificant inconvenience or injury to people, or damage toproperty (including contents of a building), is unlikely (typicalof an eaves-gutter system) a minimum ARI can be 20 years. Ifthese conditions are likely (typical of box gutters) 100 years isrecommended.Table 1 Design rainfall intensities adapted from AS 2180:1986rainwater solutionsDesign ProcedureThe steps in the design process are for a perimeter drainagesystem using the standard roll-formed rainwater products(gutters) installed at the building eaves. Drainage systems forlarger roofs use box gutters at the perimeter and internally.Box gutter systems are thoroughly treated in AS/NZS3500.3.2003 and HB114:1998.Install gutters with a suitable fall to avoid ponding and toallow water to easily flow away. Steeper falls are preferred forprolonged life of the gutter. Refer to the BCA and the AustralianStandards for guidance. Eaves gutters must have a gradient of1:500 or steeper.Number of Total catchment area of the roof downpipes (min.) Catchment area (determined in 6)8. On the plan, select locations for the downpipes and the highpoints in the gutters. Where practical, the catchments foreach downpipe should be about equal in area.When selecting the location of high points and downpipes,consideration should also be given to proximity to highconcentrations of water flow (e.g. valley gutters, diversionsaround large roof penetrations, dormers, etc). More guidanceis given in AS/NZS 3500.3:2003, HB114:1998 and BCA.Calculate the area of each catchment for each downpipe.9. With the area of your eaves gutter, check that the catchmentarea for each downpipe, calculated in Step 8, is equal to orless than the catchment area shown by the graph.If a catchment area is too big then you can:· Increase the number of downpipes;· Reposition the downpipes and/or the high points;·C hoose a gutter with bigger effective cross-sectional area,then repeat the above from Step 6.10. D ecide on the downpipe size. Recommendations inAS/NZS 3500.3:2003 on downpipe sizes. As anapproximate guide, the area of round pipes should beequal to the area of the gutter, whilst the area of square orrectangular pipes may be 20% smaller (Table 2).11. C onsider measures to counter potential overflow of guttersinto the building (see pages 2 and 3). Consideration ofoverflow at high concentrations of water flow may need tobe given. Guidance on this matter is given in NSW Dept ofFair Trading bulletin FTB40 (January 2009).Overflow capacity of slots in the Lysaght gutters are providedin Table 3. Overflow capacity of the Lysaght Spacer Insert isprovided in Table 4.4
Table 2Gutter areas and downpipesFigure 1Cross-sectional area of eaves gutters required for various roofcatchment areas (where gradient of gutter 1:500 and steeper).(Adapted from AS 3500.3: 2003)Gutter gradient LYSAGHT gutters#§150 HALF ROUND4675150 HALF ROUND7042150 HALF ROUND FLAT BACK4602150 HALF ROUND FLAT 030035300§§§§#§ Non standard downpipe and nozzle/pop is required* Non standard nozzle/pop is required to suit rectangular downpipe.ExampleFind the minimum catchment area for each downpipe on a housein Forbes using Quad Hi-front gutter.RidgeRidgeMETHODUsing the gutter cross sectional area taken from Table 2(shownacross the bottom of the graph) draw a line upwards until itintersects with the Design rainfall intensity (Table 1). Draw a lineat 90º to determine the catchment area for each downpipe.Roof pitchRoof pitchEavesEavesH Roof widthH Roof widthSINGLE SLOPE ROOFHIP OR GABLE ROOF(Gradient 1:500 or steeper )5809151237(m2 perm run of .16.94.63.42.82.32.01.72(m perm run of gutter)14.39.57.15.74.84.13.6Notes:1. Check with your local service centre for the availability of slots.2. Slot overflow is based on test results.3. The slot capacity is conservative and can be used for all gutters produced in NSW.4. Flexible-fix refers to long straight runs of gutters. Rigid-fix refers to short lengthof gutters that are rigidly held in place by corners, downpipes, and the like.(m)11.97.95.94.74.03.43.0Domestic 22.5ºpitched roofwidth ‘H’RainfallIntensityCatchment Area(mm/hr)(m2 per m run of 012.911.337.324.918.714.912.410.79.3NOTES:1 The above values are based on calculation usingthe overflow capacity determined from testing.2. The overflow capacity is based on a maximumLYSAGHT Spacer Insert spacing of 1200mm.3. LYSAGHT Spacer Insert is positioned next to theOver-Straprainwater solutions(mm/hr)Table 4. The LYSAGHT Spacer Insert overflow capability5Table 3. LYSAGHT Gutter slot overflow c 22.5Domestic 22.5Intensity Catchment Area pitched roof Catchment Areapitched roofwidth “H”width “H”
LYSAGHT gutters, fascia and accessories Classic design that is the leading choice in newhomesZinger The high front design obscures the roofline for amore attractive finish7065 Compatible with Novaline Fascia System forquick, easy attachment to the building115 Available with optional slotting to allowoverflow in conjunction with additional overflowmeasures, where necessary Suitable for steel or tile roofsZingerQUADHi-front9062115Profile shown unslotted for clarity.Zinger115 Traditional design that is suitable for new homesor to match existing guttersZinger90QUADLo-front7065 Popular as a replacement gutter Compatible with Novaline Fascia System forquick, easy attachment to the building115 Suitable for steel or tile roofsZingerTRIMLINE Slim, elegant square gutter particularly suited todomestic applications that is fast and simple to install Concealed fixing offers clean, attractive ‘trim’ lines Compatible with Novaline Fascia System for quick,easy attachment to the building Available with optional slotting to allow overflowin conjunction with additional overflow measures,where necessary Suitable for steel or tile roofs117mm73mm124mmProfile shown unslotted for clarity. Popular for home improvement projects like patios,pergolas and sheds and for use with high profileroofing laid at low pitches or traditional domesticroofs requiring large water carrying capacity Concealed fixing offers clean and seamless finish Sheerline capping available for trimming roof edges Available with optional slotting to allow overflowin conjunction with additional overflow measures,where necessary141 mmSHEERLINE81 mm124 mmProfile shown unslotted for clarity.150 HalfRound & HRFlat Back Large water carrying capacity for high rainfall areasand large roof sizes136150Profile shown slotted.rainwater solutionsHalf round(Bought in)NovalineFascia749773B97 Curved base provides improved self-cleaning andminimises build-up of water and dirt A complete range of accessories are available Flat Back Gutter offers concealed fixing for cleanand seamless finish Available with optional slotting to allow overflow Large water carrying capacity for high rainfallareas and large roof sizes Heavy duty brackets available Dimensions (Nominal diameter) B 100mm,125mm, 150mm, 200mm, 250mm, 300mm18 Perfect with Quad and Trimline Gutters Novaline Fascia replaces traditionaltimber fascia which reduces painting andmaintenance185 Novaline Fascia Cover can be used as aquick fix over existing timber fascia35 Extensive range of accessories6
LYSAGHT quality gutters and fascia are available in unpainted zincalume steel and in a range of colorbond steelpre-painted colours to match or contrast your roof. All accessories shown below are manufactured with compatible materials.Visible accessories are available plain or coloured to match the gutter and fascia.AccessoriesdPlainPlain & Coloured-&Plain & Coloured2-piece die-cast also available.PlainPlain & Coloured(pair)Unpainted & PC(pair)Unpainted & PCUnpainted & PC(pair)124 mm30 mm141 mmPlain & ColouredPlain & ColouredFasciaA1 bracketHalf roundA4 bracketPlain & ColouredPlainPlain & ColouredFascia style(pair)Plain(pair)Half roundstop ends (pair)Plain & ColouredHalf roundstop ends (pair)Plain & Coloured45º& 90ºPlainInternalPlain & Coloured Plain & Coloured Plain & Coloured90º45º& 90ºrainwater solutionsFasciaA1 bracketHalf roundA4 bracketPlainZINCALUMEPlain & Coloured7SGCI gutter clipZINCALUMECapping
Downpipes & accessoriesCompleting your rainwater systemFinish your roof with the distinctive style ofthe lysaght downpipes and accessories.These downpipes and accessories arecompatible with the novaline fasciasystem, and with a wide range of gutters.All lysaght downpipes and accessoriesare made from galvanised or zincalume steel, which means they are strong andmade to last.Most downpipes and accessories areavailable in unpainted zincalume steeland a range of colorbond steel coloursto match or contrast with your roof. Theyare compatible with steel and tile roofs.A wide range of rectangular, square andround downpipes available to complementall building styles. Some dimensions andavailability may vary slightly from region sMade to orderAstragals/bracketsRectangularor square100 x 50100 x 75100 x100Round7590100AdjustableUni-dropSquare cornerDownpipe offsetsRound corner (rectangular and circular)rainwater solutions8
Tradework & flashingsMade to order to your specificationsTapered rainwater heads(downpipe outlet not included)Lysaght standardrainwater heads390 W x 300 H x 250 DSmall: 380 x 175 x 200 mmLarge: 450 x 250 x 250 mmOr to your dimensioned drawing.Custom made squarerainwater heads (downpipeoutlet not included)Custom made roundrainwater heads Refer to the NSW Price List for the full range of tradeworkand flashing products available. Ask your technical salesrepresentative for details. To order your rainwater head or other trade item, supplydetailed drawings or template showing front and sideelevations with dimensions and we can manufacture foryou. Some standard shapes and dimensions are available.For the rainwater heads, the outlet holes and nozzles arenot included. The selection, design, sizing and overflow method shouldbe specified by a suitably qualified trade or professional inaccordance with BCA and Australian standards.FlashingsRidge cappingTo your dimensioned drawing.Ogee rainwater headRoll top ridge cappingBarge cappingTo your dimensioned drawing.Chinaman’s HatStandard or made to order toyour dimensioned drawing.Sizes from 150-400mm.OverflowsApron flashingBarge gutterTapered customflashingBox Guttercustom flashingSmall: 310 x 200 mmLarge: 400 x 250 mmOr to your dimensioned drawing.Sump. traygutter sumpsTo your Boxdimensioneddrawing.Materials for flashingcolorbond steelcolorbond Ultra steelcolorbond Metallic steelzincalume steelgalvanised steelOther productsSpreadersSheerline CappingNOVALINENOVALINEfascia coverTo your dimensioneddrawing.To your dimensioneddrawing.Materials for tradeworkgalvabond steelcolorbond steelStainless steel 304-2B, 316-2Bcolorbond Ultra steelcolorbond Metallic steel Copperzincalume steelfascia coverSpacer InsertSHEERLINEcappingOther rainwater system products are available. Refer tothe NSW price book for full details.rainwater solutionsCorner Ogee rainwater headValley flashing9To your dimensioned drawing.Barge roll
Installation adviceGet it right first time with Lysaght productsBracket spacingWhen the gutters are attached to Novaline fascia, thenthe gutter bracket spacing should mirror the spacing of theNovaline brackets (ie 600mm & 1200mm), and the gutterbrackets should be adjacent to the Novaline brackets.Adverse conditionsHowever, when the gutters are fixed to other fasciasthen the weight of the water carried by the gutter shoulddetermine spacing required - however spacing should notexceed 1200mm maximum.Installation AdviceFallFor sealed joints use screws or rivets and neutral-curesilicone sealant branded as suitable for use with galvanisedor colorbond/zincalume steel.Install gutters with a suitable fall to avoid ponding and toallow water to easily flow away. Steeper falls are preferredfor prolonged life of the gutter. Refer to the BCA and theAustralian Standards for guidance.Metal & timber compatibilityrainwater solutionsLead, copper, bare steel and green or some chemicallytreated timber are not compatible with this product; thusdon’t allow any contact of the product with those materials,nor discharge of rainwater from them onto the product. Ifthere are doubts about the compatibility of other productsbeing used, ask for advice from our information line.Roof drainage system designRoof drainage systems should be designed and detailed bya suitably qualified trade or professional in accordance withthe BCA and the Australian Standards. Particular referenceshould be made to the correct sizing of gutter; quantity andplacement of downpipes; and the provision of appropriateoverflow devices. (Page 2-3).If these products are to be used within 1km of marine,severe industrial, or unusually corrosive environments, askfor advice from our information line.The roof drainage system should be installed using goodtrade practices and by a certified installer.Clean upRemove all plastic cover strips from product and dispose ofcorrectly.Sweep all metallic swarf and other debris from roof areas,gutters, downpipes, overflow devices and all other roofdrainage components, at the end of each day and at thecompletion of the installation.Gutter MaintenanceThe roof drainage system (gutter, downpipes, overflowdevices and all other components) must be cleaned out ona regular basis.10
Gutter maintenanceGetting the most from Lysaght products1) A typical suburban gutterclogged with leaf litterprior to cleaning.2) Wear correct protection whenclearing leaves and twigs.3) When litter is removed, the layer ofhardened dirt is revealed below.Cleaning GuttersTwigs, dust, leaves and fungal matter (debris) should beremoved regularly from gutters - as failure to do so voids yourwarranty. Sweep debris into a pile using a stiff, soft bristled brush(shovels or hard tools should not be used). The whole roof and gutter should then be washed downwith a hose, including high ends of gutters (possiblyprotected by overhangs), rain heads, water spouts andoverflow locations.5) Use a soft bristle brush andsweep the dirt out. Rinse again.6) When the gutter has beencleaned, it should look like this.114) Rinse the gutter with waterto soften and break up the dirt.rainwater solutionsA well maintained gutter/downpipe will make your rainwatersystem provide years and years of trouble-free service.
Product DescriptionsAll descriptions, specifications, illustrations, drawings,data, dimensions and weights contained in this catalogue,all technical literature and websites containing informationfrom Lysaght are approximations only.They are intended by Lysaght to be a general descriptionfor information and identification purposes and do notcreate a sale by description. Lysaght reserves the right atany time to:(a) supply Goods with such minor modifications from itsdrawings and specifications as it sees fit; and(b) alter specifications shown in its promotionalliterature to reflect changes made after the dateof such publication.Disclaimer, warranties and limitation of liabilityThis publication is intended to be an aid for all tradesand professionals involved with specifying and installingLysaght products and not to be a substitute forprofessional judgement.Terms and conditions of sale available at local Lysaght salesoffices.Except to the extent to which liability may not lawfullybe excluded or limited, BlueScope Steel Limited will notbe under or incur any liability to you for any direct orindirect loss or damage (including, without limitation,consequential loss or damage such as loss of profit oranticipated profit, loss of use, damage to goodwill andloss due to delay) however caused (including, withoutlimitation, breach of contract, negligence and/or breach ofstatute), which you may suffer or incur in connection withthis publication. Copyright BlueScope Steel Limited 4 December, 2013www.lysaght.comTechnical enquiries: steeldirect@bluescopesteel.comor call 1800 641 417lysaght , novaline , trimline , sheerline , colorbond &zincalume are registered trademarks of BlueScope Steel Limited, ABN 16000 011 058. The lysaght range of products is exclusively made by or forBlueScope Steel Limited trading as Lysaght. Printed by PM 1000 4/12/1393 2 0 0 7 50 7 5 4 7 7
system components, leaf-guard type system components and compatible fasteners/sealants to connect and seal the components The position of the gutter in relation to the fascia (particularly, whether there is a gap between the fascia and the gutter back and whether the gutter front is below the top of the fascia)
