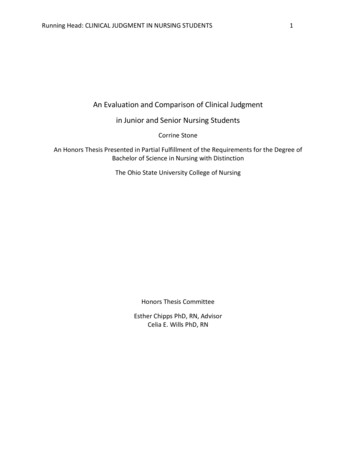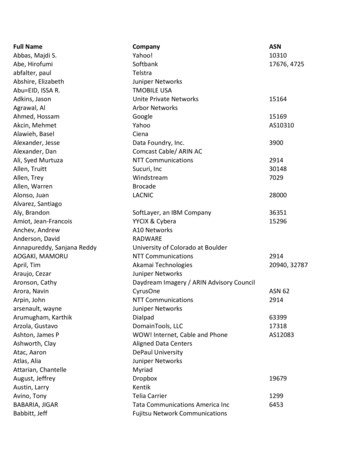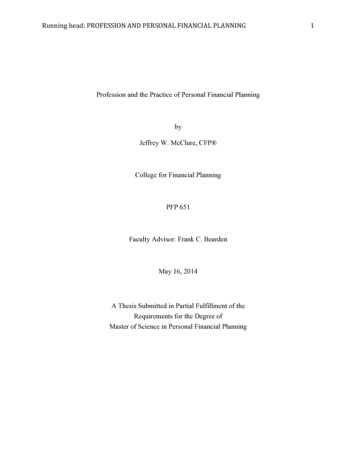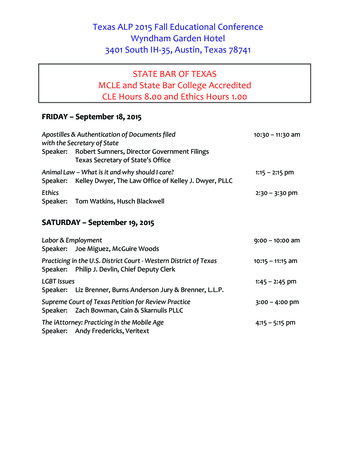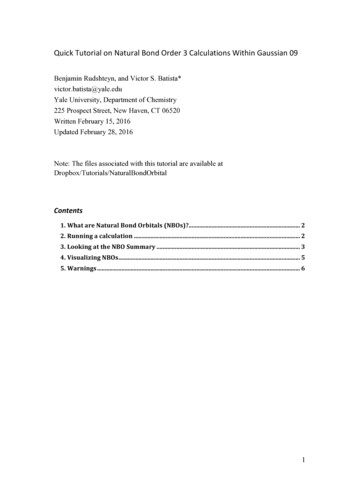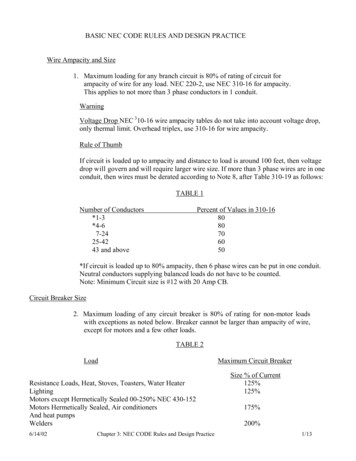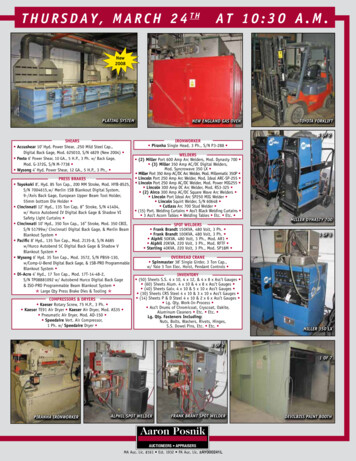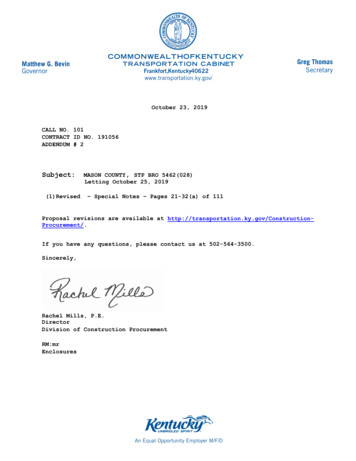
Transcription
#/--/.7%!,4(/& %.45# 9.BUUIFX ( #FWJO GovernorTRANSPORTATION CAB).%4&RANKFORT ENTUCKY XXX USBOTQPSUBUJPO LZ HPW (SFH 5IPNBT4FDSFUBSZOctober 23, 2019CALL NO. 101CONTRACT ID NO. 191056ADDENDUM # 2Subject:(1)RevisedMASON COUNTY, STP BRO 5462(028)Letting October 25, 2019– Special Notes – Pages 21-32(a) of 111Proposal revisions are available at nt/.If you have any questions, please contact us at 502-564-3500.Sincerely,Rachel Mills, P.E.DirectorDivision of Construction ProcurementRM:mrEnclosuresAn Equal Opportunity Employer M/F/D
REVISED ADDENDUM #2: 10-23-19Contract ID: 191056Page 21 of 111MASON COUNTYSTP BRO 5462(028)SPECIAL NOTE FOR MICROPILESUS 68 BRIDGE OVER LAWRENCE CREEKMASON COUNTY ITEM NO. 9-1095.001.0 DESCRIPTION. This work shall consist of constructing micropiles as shown on thePlans, accepted working drawings and approved shop drawings and as specified herein. Themicropile specialty Contractor is responsible for furnishing all required working\shopdrawings, materials, products, accessories, tools, equipment, services, transportation, laborand supervision, and manufacturing techniques required for installation and testing ofmicropiles and pile top attachments for this project. The micropile load capacities shall beverified by verification and proof load testing as required and must meet the test acceptancecriteria specified herein. Section references herein are to the Department’s 2019 StandardSpecifications for Road and Bridge Construction.2.0 MATERIALS.2.1 Admixtures for Grout. Conform to Section 802. Admixtures that control bleed,improve flowability, reduce water content, and retard set may be used in the grout, subject tothe review and acceptance of the Engineer. Admixtures shall be compatible with the grout andmixed in accordance with the manufacturer’s recommendations. Accelerators are notpermitted.2.2 Cement. Conform to Section 801. Use types I, II, III or V2.3 Centralizers and Spacers. Centralizers and spacers shall be fabricated fromschedule 40 PVC pipe or tube, steel, or material non-detrimental to the reinforcing steel.Wood shall not be used.2.4 Epoxy Coating. Conform to subsection 811.10. Bend test requirements are waived.Bearing plates and nuts encased in the pile concrete footing need not be epoxy coated unlessthe footing reinforcement is epoxy coated.2.5 Fine Aggregate. If sand / cement grout is used, sand shall conform to Section 804.2.6 Grout. Neat cement or sand / cement mixture with a minimum 28-day compressivestrength of 5,000 psi per AASHTO T106/ASTM C109, unless shown otherwise on the Plans.2.7 Permanent Casing. Permanent steel casing / pipe shall have the diameter and atleast minimum wall thickness shown on the Plans. The permanent steel casing / pipe:1) shall meet the Tensile Requirements of ASTM A252, Grade 3, except the yieldstrength shall be a minimum of 80 ksi, unless shown otherwise on the plans.2) may be new “Structural Grade” (a.k.a. “Mill Secondary”) steel pipe meeting abovebut without Mill Certification, free from defects (dents, cracks, tears) and with twocoupon tests per truckload delivered to the fabricator.For permanent casing / pipe that will be welded for structural purposes, the followingmaterial conditions apply:1) The carbon equivalency (CE) as defined in AWS D1.1, Section X15.1, shall notexceed 0.45, as demonstrated by mill certifications.2) The sulfur content shall not exceed 0.05%, as demonstrated by mill certifications.For permanent casing / pipe that will be shop or field welded, the following fabrication orconstruction conditions apply:1) The steel pipe shall not be joined by welded lap splicing.SPECIAL NOTE FOR MICROPILES1 of 13
REVISED ADDENDUM #2: 10-23-19Contract ID: 191056Page 22 of 111MASON COUNTYSTP BRO 5462(028)Welded seams and splices shall be complete penetration welds.Partial penetration welds may be restored in conformance with AWS D1.1.The proposed welding procedure certified by a welding specialist shall be submittedfor approval.Where allowed on the Plans, flush threaded casing joints shall be completely shoulderedwith no stripped threads.2)3)4)2.8 Plates and Shapes. Structural steel plates and shapes for pile top attachments shallconform to ASTM A709/AASHTO M270, Grade 50.2.9 Reinforcing Bars. Reinforcing steel shall be deformed bars in accordance withASTM A615/AASHTO M31, Grade 60 or Grade 75 or ASTM A722/AASHTO M275, Grade150, as shown on the plans. When a bearing plate and nut are required to be threaded onto thetop end of reinforcing bars for the pile top to footing anchorage, the threading may becontinuous spiral deformed ribbing provided by the bar deformations (e.g., Dywidag orWilliams continuous threadbars) or may be cut into a reinforcing bar. If threads are cut into areinforcing bar, the next larger bar number designation from that shown on the Plans shall beprovided, at no additional cost.Bar couplers, if required, shall develop the ultimate tensile strength of the bars withoutevidence of any failure.2.10 Water. Conform to Section 803.3.0 CONSTRUCTION.3.1 Preconstruction.3.1.1 Experience Requirements. The micropile Contractor shall be experienced inthe construction and load testing of micropiles and have successfully constructed at least5 projects in the last 5 years involving construction totaling at least 100 micropiles ofsimilar size and capacity to those required in these plans and specifications.The Contractor shall have previous micropile drilling and grouting experience in soil/ rock similar to project conditions. The Contractor shall submit construction details,structural details and load test results for at least three previous successful micropile loadtests from different projects of similar scope to this project.The Contractor shall assign an Engineer to supervise the work with experience on atleast 3 projects of similar scope to this project completed over the past 5 years. TheContractor shall not use consultants or manufacturers’ representatives to satisfy thesupervising Engineer requirements of this section. The on-site foremen and drill rigoperators shall also have experience on at least 3 projects over the past 5 years installingmicropiles of equal or greater capacity than required in these plans and specifications.At least 45 calendar days before the planned start of micropile construction, theContractor shall submit electronically in PDF format the completed project reference listand a personnel list. The project reference list shall include a brief project descriptionwith the owner’s name and current phone number and load test reports. The personnellist shall identify the supervising project Engineer, drill rig operators, and on-siteforemen to be assigned to the project. The personnel list shall contain a summary of eachindividual’s experience and be complete enough for the Engineer to determine whethereach individual satisfies the required qualifications.Work shall not be started, nor materials ordered, until the Engineer’s writtenapproval of the Contractor’s experience qualifications is given. The Engineer maysuspend the Work if the Contractor uses non-approved personnel.SPECIAL NOTE FOR MICROPILES2 of 13
REVISED ADDENDUM #2: 10-23-19Contract ID: 191056Page 23 of 111MASON COUNTYSTP BRO 5462(028)3.1.2 Construction Site Survey. Before bidding the Work, the Contractor shallreview the available subsurface information and visit the site to assess the site geometry,equipment access conditions, and location of existing structures and above groundfacilities.The Contractor is responsible for field locating and verifying the location of allutilities shown on the plans prior to starting the Work. Maintain uninterrupted service forthose utilities designated to remain in service throughout the Work. Notify the Engineerof any utility locations different from shown on the plans that may require micropilerelocations or structure design modification.Prior to start of any micropile construction activity, the Contractor and Engineershall jointly inspect the site to observe and document the pre-construction condition ofthe site, existing structures and facilities.3.1.3 Construction Submittals. At least 21 calendar days before the planned startof micropile construction, submit to the Engineer, for review and approval, electronicallyin PDF format the following for the micropile system or systems to be constructed:1) Detailed step-by-step description of the proposed micropile construction andtesting procedures in sufficient detail to allow the Engineer to monitor theconstruction and quality of the micropiles.2) Proposed start date and time schedule and micropile installation schedule.3) Working drawings for micropiles including items that are either not shown onthe contract plans or deviations due to specific installation equipment/methodssuch as final bond zone drill hole diameters; splice types and locations; andreinforcing centralizers and spacers.4) Shop drawings for all structural steel elements used in the micropiles, includingthe top bearing plate.5) If welding of casing is proposed, submit the proposed welding procedure, by aqualified welding specialist.6) Information on headroom and space requirements for installation equipmentthat verify the proposed equipment can perform at the site.7) Sample micropile installation log to be used per Section 3.2.9.8) Plan describing how surface water, drill flush, and excess waste grout will becontrolled and disposed.9) Method for measuring and determining vertical and horizontal alignmentduring construction. Some form of hole telemetry shall be used to measure thevertical alignment of each micropile.10) Certified mill test reports for the reinforcing steel or coupon test results forpermanent casing without mill certification. The ultimate strength, yieldstrength, elongation, and material properties composition shall be included. ForAPI N-80 pipe casing, coupon test results may be submitted in lieu of millcertification.11) Proposed Grouting Plan. The grouting plan shall include complete descriptions,details, and supporting calculations for the following:a) Grout mix design and type of materials to be used in the grout, includingcertified test data and trial batch reports.b) Methods and equipment for accurately monitoring and recording thegrout depth, grout volume and grout pressure as the grout is beingplaced.c) Grouting rate calculations, when requested by the Engineer. Thecalculations shall be based on the initial pump pressures or static head onthe grout and losses throughout the placing system, including anticipatedSPECIAL NOTE FOR MICROPILES3 of 13
REVISED ADDENDUM #2: 10-23-19Contract ID: 191056Page 24 of 111MASON COUNTYSTP BRO 5462(028)head of drilling fluid (if applicable) to be displaced.Estimated curing time for grout to achieve specified strength. Previoustest results for the proposed grout mix completed within one year of thestart of grouting may be submitted for initial verification and acceptanceand start of production work. During production, grout shall be tested inaccordance with Section 3.2.8.e) Procedure and equipment for Contractor monitoring of grout quality.12) Detailed plans for the proposed micropile load testing method. This shallinclude all drawings, details, and structural design calculations necessary toclearly describe the proposed test method, reaction load system capacity andequipment setup, types and accuracy of apparatus to be used for applying andmeasuring the test loads and pile top movements in accordance with Section3.3, Pile Load Tests.13) Calibration reports and data for each test jack, pressure gauge and masterpressure gauge and electronic load cell to be used. The calibration tests shallhave been performed by an independent testing laboratory, and tests shall havebeen performed within 90 calendar days of the date submitted. Testing shall notcommence until the Engineer has reviewed and accepted the jack, pressuregauge, master pressure gauge and electronic load cell calibration data.All drawings and calculations shall be signed and sealed by the Contractor’sProfessional Engineer licensed in the State of Kentucky.Work shall not begin until the construction submittals have been received, reviewed,and accepted in writing by the Engineer. Changes or deviations from the approvedsubmittals must be re-submitted for approval.d)3.1.4 Micropile Pre-Construction Meeting. A micropile pre-constructionmeeting will be scheduled by the Engineer and held prior to the start of micropileconstruction. The Engineer, prime Contractor, micropile specialty Contractor, andexcavation contractor shall attend the meeting. Attendance is mandatory. The preconstruction meeting will be conducted to clarify the construction requirements for thework, to coordinate the construction schedule and activities, and to identify contractualrelationships and delineation of responsibilities amongst the prime Contractor and thevarious Subcontractors—specifically those pertaining to excavation for micropilestructures, anticipated subsurface conditions, micropile installation and testing, micropilestructure survey control and site drainage control.3.2 General Construction.3.2.1 Site Drainage Control. The Contractor shall control and properly dispose ofdrill flush and construction related waste, including excess grout, in accordance with thestandard specifications and all applicable local codes and regulations. Provide positivecontrol and discharge of all surface water that will affect construction of the micropileinstallation.3.2.2 Excavation. Coordinate the work and the excavation so the micropiles aresafely constructed. Perform the micropile construction and related excavation inaccordance with the Plans and approved submittals. No excavations steeper than thosespecified herein or shown on the Plans will be made above or below the micropilestructure locations without written approval of the Engineer.3.2.3 Micropile Allowable Construction Tolerances. Centerline of piling shallnot be more than 3 inches from indicated plan location. Pile shall be plumb within 1SPECIAL NOTE FOR MICROPILES4 of 13
REVISED ADDENDUM #2: 10-23-19Contract ID: 191056Page 25 of 111MASON COUNTYSTP BRO 5462(028)percent of total-length plan alignment. Top elevation of pile shall be plus 1 inch or minus2 inches maximum from vertical elevation indicated. Centerline of reinforcing steel shallnot be more than 3/4 inch from indicated location.3.2.4 Micropile Installation. Unless shown otherwise on the Plans, the micropileContractor shall propose the drilling method, the grouting procedure, and the groutingpressure used for the installation of the micropiles, subject to approval by the Engineer.Final approval of this proposed method is contingent upon the satisfactory results of theverification load tests. The micropile Contractor shall also determine the final bond zonedrill hole diameter for the selected drilling equipment, and central reinforcing sizing fortest piles. The final drill hole diameter shall not be less than that shown on the Plans. Themicropile Contractor is also responsible for estimating the grout take. There will be noextra payment for grout overruns.3.2.5 Drilling. The drilling equipment and methods shall be suitable for drillingthrough the conditions to be encountered, without causing damage to any overlying oradjacent structures or services. Upon drilling completion ensure drill cuttings and/orother loose debris is removed from the bottom of the hole. The drill hole must be openalong its full length to at least the design minimum drill hole diameter prior to placinggrout and reinforcement. Develop methods of stabilizing borehole that do not have adeleterious effect on the grout-to-ground bond development. All installation techniquesshall be determined and scheduled such that there will be no interconnection or damageto piles in which grout has not achieved final set. Use of drilling fluid containingbentonite is not allowed.3.2.6 Hole Telemetry. Upon advancing the micropile to the bedrock surface andprior to advancing the micropile into the bond zone, the Contractor shall measure thevertical alignment of the cased section of each micropile using a method of holetelemetry that is approved by the Department. Where the micropile is determined to beout of tolerance, the out-of-tolerance hole shall be grouted and the micropile redrilled.There will be no extra payment for grouting and redrilling out-of-tolerance micropiles,except if the existing H-piles cause the micropile to deviate from the acceptable verticaltolerances.3.2.7 Pipe Casing and Reinforcing Bar Placement and Splicing. Reinforcementshall be placed into the drill hole prior to grouting. Reinforcement surface shall be free ofdeleterious substances, such as soil, mud, grease or oil that might contaminate the groutor coat the reinforcement and impair bond.The Contractor shall check pile top elevations and adjust all installed micropiles tothe planned elevations.Centralizers and spacers shall be provided at 10-foot centers maximum spacing. Theupper and lower most centralizer shall be located a maximum of 2 feet from the top andbottom of the micropile. Centralizers and spacers shall permit the free flow of groutwithout misalignment of the reinforcing bar(s) and permanent casing. The centralreinforcement bars with centralizers shall be lowered into the stabilized drillhole and set.The reinforcing steel shall be inserted into the drill hole to the desired depth withoutdifficulty. Partially inserted reinforcing bars shall not be driven or forced into the hole.Contractor shall redrill and reinsert reinforcing steel when necessary to facilitateinsertion.Lengths of casing and reinforcing bars to be spliced shall be secured in properalignment and in a manner to avoid eccentricity or angle between the axes of the twolengths to be spliced. Splices and threaded joints shall meet the requirements of MaterialsSPECIAL NOTE FOR MICROPILES5 of 13
REVISED ADDENDUM #2: 10-23-19Contract ID: 191056Page 26 of 111MASON COUNTYSTP BRO 5462(028)Section 2.0. Threaded pipe casing joints shall be located at least two casing diameters(OD) from a splice in any reinforcing bar. When multiple bars are used, the bar splicesshall be staggered at least 1 foot.3.2.8 Grouting. Micropiles shall be fully grouted the same day the load transferbond length is drilled. The grouting equipment used shall produce a grout free of lumpsand undispersed cement. The Contractor shall have means and methods of measuring thegrout quantity and pumping pressure during the grouting operations. The grout pumpshall be equipped with a pressure gauge to monitor grout pressures. A second pressuregauge shall be placed at the point of injection into the pile top. The pressure gauges shallbe capable of measuring pressures of at least 150 psi or twice the actual grout pressuresused, whichever is greater. The grout shall be kept in constant agitation prior to pumping.Grout shall be placed within one hour of mixing. The grouting equipment shall be sizedto enable each pile to be grouted in one continuous operation.Tremie grout from the lowest point of the drill hole until uncontaminated groutflows from the top of the pile. The grout may be pumped through grout tubes, casing,hollow-stem augers, or drill rods. All grouting operations, including tremie groutpumping, casing extraction and subsequent pressure grouting operations, must ensurecomplete continuity of the grout column. The grout pressures and grout takes shall becontrolled to prevent excessive heave or fracturing of rock or soil formations. Uponcompletion of grouting, the grout tube may remain in the hole, but must be filled withgrout.Grout within the micropiles shall be allowed to attain the required design strengthprior to being loaded.If the Contractor elects to use a post-grouting system, Working Drawings and detailsshall be submitted to the Engineer for review in accordance with Section 3.1.3,Construction Submittals.3.2.9 Grout Testing. Grout within the micropile verification and proof test pilesshall attain the required minimum 28-day compressive strength shown on the Plans priorto load testing. Previous test results for the proposed grout mix completed within oneyear of the start of work may be submitted for initial verification of the requiredcompressive strengths for installation of pre-production verification test piles. Duringproduction, micropile grout shall be tested by the Contractor for compressive strength inaccordance with AASHTO T106/ASTM C109 at a frequency of no less than one set ofthree nine 2-inch grout cubes from each grout plant each day of operation or per every 10piles, whichever occurs more frequently. At a minimum, compressive strength tests shallbe taken at 3, 7 and 28 days after grouting. For each time interval, the compressivestrength shall be the average of the set of 3 cubes tested.Grout consistency, as measured by grout density, shall be determined by theContractor per ASTM C188/AASHTO T133 or API RP-13B-1 at a frequency of at leastone test per pile, conducted just prior to start of pile grouting. The Baroid Mud Balanceused in accordance with API RP-13B-1 is an approved device for determining the groutdensity of neat cement grout.Grout samples shall be taken directly from the grout plant. Provide grout cubecompressive strength and grout density test results to the Engineer within 24 hours oftesting.3.2.10 Micropile Installation Records. Contractor shall prepare and submit to theEngineer full-length installation records for each micropile installed. The records shall besubmitted within one work shift after that pile installation is completed. The records shallinclude the following minimum information:SPECIAL NOTE FOR MICROPILES6 of 13
REVISED ADDENDUM #2: 10-23-19Contract ID: 191056Page 27 of 111MASON COUNTYSTP BRO 5462(028)1)2)3)4)5)Reference number of micropileDate and time begun and completed for both drilling and groutingEquipment used and operatorFactored Design load (compression and/or tension)Micropile drilling logs indicating:a) penetration rates (feet depth per minute)b) downpressurec) materials encountered, including flush return descriptiond) elevation of obstructions, if anye) elevation of karst, solutions features or voids, if anyf) ground elevationg) elevation of groundwater or seepage encounteredh) final tip elevationi) casing length above and below bottom of footingj) plunge lengthk) bond lengthl) total micropile lengthm) description of unusual installation behavior or conditions6) grouting rates (cubic yards per feet depth)7) grouting pressures (pounds per square inch per feet depth)8) total grout quantities (cubic yards)9) casing materials and dimensions10) reinforcing material, size and lengths, and11) compliance with tolerances.The data shall be recorded on a micropile installation log. A separate log shall beprovided for each micropile.3.3 Pile Load Tests. Perform verification and proof testing of piles at the locationsspecified herein or designated by the Engineer based on the design axial load(s) as shownin the Plans. Perform tension load testing in accordance with ASTM D3689, except asmodified herein. The load test shall be performed in tension regardless of load direction.3.3.1 Testing Equipment and Data Recording. Testing equipment shall includedial gauges, dial gauge support, jack and pressure gauge, electronic load cell, and areaction frame. The load cell is required only for the creep test portion of the verificationtest. The contractor shall provide a description of test setup and jack, pressure gauge andload cell calibration curves in accordance with the Submittals Section.Design the testing reaction frame to be sufficiently rigid and of adequate dimensionssuch that excessive deformation of the testing equipment does not occur. Align the jack,bearing plates, and stressing anchorage such that unloading and repositioning of theequipment will not be required during the test.Apply and measure the test load with a hydraulic jack and pressure gauge, or loadcell when present. The jack and pressure gauge shall have a pressure range not exceedingtwice the anticipated maximum test pressure. Jack ram travel shall be sufficient to allowthe test to be done without resetting the equipment. Monitor the creep test load holdduring verification tests with both the pressure gauge and the electronic load cell. Use theload cell to accurately maintain a constant load hold during the creep test load holdincrement of the verification test.Measure the pile top movement with a dial gauge capable of measuring to 0.001inch. The dial gauge shall have a travel sufficient to allow the test to be done withouthaving to reset the gauge. Visually align the gauge to be parallel with the axis of themicropile and support the gauge independently from the jack, pile or reaction frame. UseSPECIAL NOTE FOR MICROPILES7 of 13
REVISED ADDENDUM #2: 10-23-19Contract ID: 191056Page 28 of 111MASON COUNTYSTP BRO 5462(028)a minimum of two dial gauges when the test setup requires reaction against the ground orsingle reaction piles on each side of the test pile.Production piles may be utilized as reaction piles for proof tests. The Contractor isresponsible for any modifications to the production piles to facilitate testing. Noadditional payment will be made to repair or replace damaged production piles utilized asreaction piles. Production piles may not be utilized as reaction piles for verification tests.3.3.2 Verification Tests. Perform pre-production verification pile load testing onsacrificial (non-production) test piles, unless noted otherwise in the Plans, to verify thedesign of the pile system and the construction methods proposed prior to installing anyproduction piles. Sacrificial verification test piles shall be constructed in conformancewith the Plans and the accepted Working Drawings. The number and approximatelocations of verification test piles shall be as shown on the Plans.Verification load tests shall be performed to verify that the Contractor installedmicropiles will meet the required compression and tension load capacities and load testacceptance criteria and to verify that the length of the micropile bond zone is adequate.Provide the Engineer a written report confirming micropile geometry, construction,testing details, and verification test results within 7 working days following completionof the pre-production verification load tests. The micropile verification load test resultsmust verify the design and installation methods,and be reviewed and accepted by theEngineer prior to beginning installation of production micropiles.The drilling-and-grouting method, casing length and outside diameter, reinforcingbar lengths, and depth of embedment for the verification test pile(s) shall be identical tothose specified for the production piles at the given locations. The verification testmicropile structural steel sections and reinforcing shall be sized to safely resist themaximum test load.The maximum verification and proof test loads applied to the micropile shall notexceed 80 percent of the structural capacity of the micropile structural elements, toinclude steel yield in tension, steel yield or buckling in compression, or grout crushing incompression. Any required increase in strength of the verification test pile elementsabove the strength required for the production piles shall be provided for in thecontractor’s bid price.The jack shall be positioned at the beginning of the test such that unloading andrepositioning during the test will not be required.3.3.3 Verification Test Loading Schedule. Test verification piles designated fortension load testing to a maximum test load equal to the required nominal geotechnicalresistance, or Nominal Resistance (NR) shown on the Plans. NR is typically calculatedby dividing the Factored Design Load (FDL) for the micropile by the GeotechnicalResistance Factor (Φ).The verification pile load tests shall be made by incrementally loading the micropilein accordance with the following cyclic load schedule:STEP1VERIFICATION TEST LOADING SCHEDULELOADINGAPPLIED LOAD HOLD TIME (Min.)Apply AL2Cycle 13Cycle 2SPECIAL NOTE FOR MICROPILES0.10 NR0.20 NR0.30 NRAL0.10 NR2.52.52.52.5118 of 13
REVISED ADDENDUM #2: 10-23-19Contract ID: 191056Page 29 of 111MASON COUNTYSTP BRO 5462(028)STEP4*VERIFICATION TEST LOADING SCHEDULELOADINGAPPLIED LOAD HOLD TIME (Min.)Cycle 3*0.20 NR0.30 NR0.40 NR0.50 NRAL0.10 NR0.50 NR0.60 NR0.70 NR112.52.51112.560 minutes(Creep Test)2.51112.51055550.80 NRAL0.10 NR0.80 NR0.90 NR1.00 NR5Cycle 40.75 NR0.50 NR0.25 NRALAL Alignment Load not to exceed 0.05 NRNR Nominal Geotechnical Resistance (As Shown on Plans)*Loading Cycle 3 shall be repeated 5 times. During the initial4 times of performing Loading Cycle 3, each applied loadonly needs to be held for 1 minute. During the fifth instanceof repeating Load Cycle 5, the applied loads shall be held forthe times indicated in the above schedule.To reduce the contribution of the overburden soils on the resistance, Loading Cycle3 of the Verification Test Loading Schedule in the project-specific “Special Note forMicropiles” shall be repeated 5 times between Loading Cycles 2 and 4. During the initial4 times of performing Loading Cycle 3, each applied load only needs to be held for 1minute. During the fifth instance of repeating Load Cycle 5, the applied loads shall beheld for the times indicated in the referenced schedule.Pile top movement shall be measured at each load increment relative to a fixedreference. The load-hold period shall start as soon as each test load increment is applied.The verification test pile shall be monitored for creep at the 0.70 Nominal Resistance(NR). Pile movement during the creep test shall be measured and recorded at 1, 2, 3, 4, 5,6, 10, 20, 30, 50 and 60 minutes. The alignment load shall not exceed 5 percent of theNR load. Dial gauges shall be
micropiles and pile top attachments for this project. The micropile load capacities shall be verified by verification and proof load testing as required and must meet the test acceptance criteria specified herein. Section references herein are to the Department's 2019 Standard Specifications for Road and Bridge Construction. 2.0 MATERIALS.
