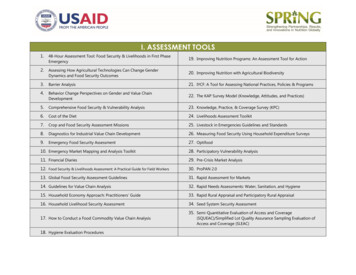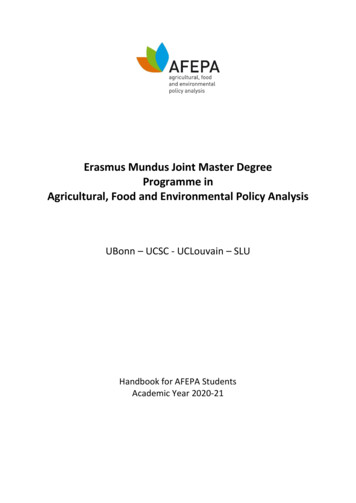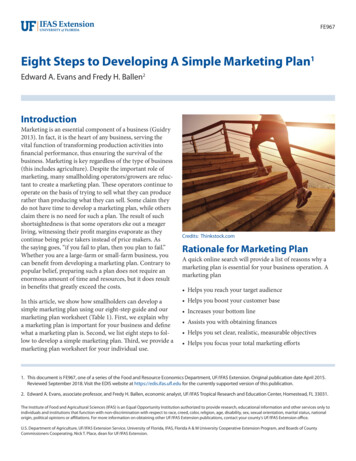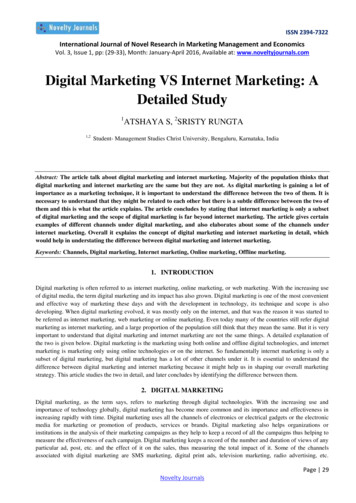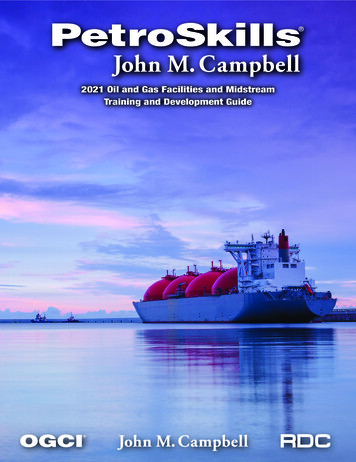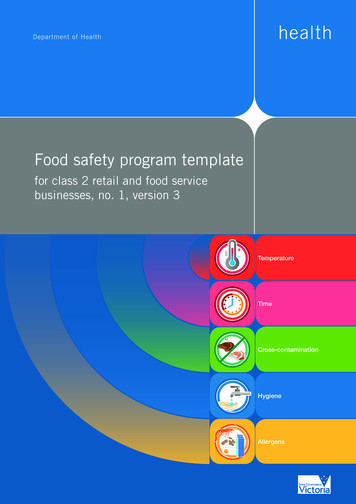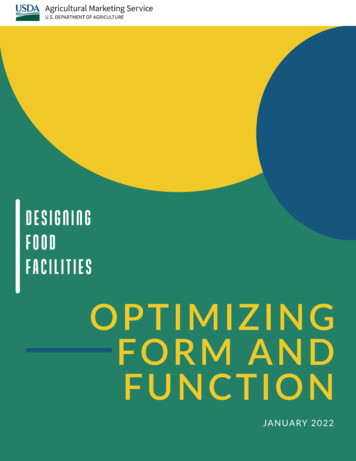
Transcription
DESIGNI NGFOODFACILITIESO P TI MIZINGFORM A N DFU N CTIONJANUARY 2022
USDA is an equal opportunity provider, employer, and lender.
CONTENTSINTRODUCTION 1UNDERSTANDING THE DESIGN PROCESS 3BALANCING CREATIVITY AND PRACTICALITY 6C
C H A P T E R O N EINTRODUCTION1
This series, Designing Food Facilities, shares the basics of USDA’s freearchitectural services (Wholesale Market and Facility Design) and thedesign process for new or renovated farmers markets, food hubs,community kitchens, or mixed-use facilities.This document outlines the phases of facility design for many types offood-related facilities. The phases outlined below create the foundationfor a well-designed and successful project. The architect, in collaborationwith project stakeholders, will explore the outcome possibilities, whileconsidering the needs of the community, consumers, and vendors, alongwith site availability, infrastructure support, and project funding.Farmers markets are the simplest intersection between agriculture andarchitecture. The design of a farmers market is crucial to its success, butis often undervalued during planning. Markets are more likely to besuccessful when a facility combines the architectural elements of planningand design; the architectural principles of construction planning andbudgeting; and the architectural components of spatial function, design,flow, and display. Essential factors in market design include location,size and type of structure, special purposes of the facility, aesthetics,accessibility, effective flow, and use of the market by consumers,vendors and others. Cost is equally important to these physical attributesand encompasses not just construction or renovation, but also longterm maintenance. Attention to detail in market design, building type,and construction cost early in the process will greatly contribute to asuccessful outcome.A building has the potential to change the character of a community forgenerations (socially, economically, visually, etc.). Attention to marketlayout and architectural design will optimize the marketing process andcreate a sense of community pride and ownership. For example, the SantaFe Farmers Market Institute transformed a railyard park into a marketpavilion, outdoor educational area, and office space. The design alsoincluded areas for visitors to relax. Balancing creativity and practicalitymay result in a structure that is uniquely designed to communicate thehistory, traditions, and local architecture of the community. Facilitiescan display an aesthetic that complements local architecture, but stillexpresses its own interior and exterior design quality and identity."The aesthetic of architecture has to be rooted in abroader idea about human activities like walking,relaxing, and communicating. Architecture thinksabout how these activities can be given added value.1— Thom MayneAmerican Architect21 Diane Dorrans Saeks, The Style Saloniste, itive-new-architecture-book.html (October 15, 2012).
C H A P T E R T W OUNDERSTANDINGTHE DESIGNPROCESS3
TSchematic DesignA representation of the elementsof a system using abstract,graphic symbols rather thanrealistic pictures.he standard architectural design process consists of five phases:schematic design, design development, construction documents,bidding/award, and construction administration. Each phase buildson decisions made in previous phases to refine and develop thework. As it progresses, the process becomes increasingly detailed,eventually culminating in building completion and owner and/or tenantoccupancy. Collaboration among all parties involved in the project iscrucial for a smooth process.1. Schematic Design (SD) is the first design phase. During this phase, thearchitect, stakeholders, and other vested parties discuss and determineproject goals and requirements, as well as research any details(i.e. zoning requirements) that may impact the project. From thesediscussions, the architect develops general sketches or renderings, orparti diagrams, which show relevant and fundamental relationshipsbetween design components. The architect presents these designdocuments to the owner to clarify the spatial relationships, scale,form, and function of the design. The owner and architect discussany changes in scope, design, and budget to ensure that all designexpectations and requirements are met. The process will continueuntil a preliminary design is approved, which might mean one quickdiscussion for small projects or many lengthy discussions for largercomplex projects. Following approval, the architect further develops thedesign with more detail and accuracy.2. Design Development (DD) is the second design phase. FollowingEngaging stakeholders is a keycomponent to a successfuldesign process. The AmericanInstitute of Architects offersa guide titled, EngagingCommunities1, which exploreshow to create a successfulprocess that is responsive tothe needs of a community.approval of the schematic design, the architect further developsdocuments. Mechanical, structural, electrical, architectural, plumbing,and fire protection building systems may be discussed and included toensure that all required elements fit within the approved design. If therequirements preliminary design does not meet these requirements,the team may need to meet again to discuss design alterations.Drawings during DD determine materials to be used, window anddoor placement, etc. They may also specify the site plan, floor plans,and exterior elevations. Additionally, drawings are typically used as thebasis for construction drawings during the subsequent “constructiondocuments” phase.3. Construction Documents (CDs) is the third design phase. CDs compile1 2/AIA Guides for EquitablePractice 08 Community Engagement.pdf.4drawings and specifications presented to contractors during thebidding process and for preliminary approval from the municipalityfor constructability and compliance with local codes and regulations.Drawings illustrate the details of the building (e.g. plans, elevations,sections, etc.) and become the instructions for project construction.Specifications provide written requirements for building materials andequipment, as well as for construction equipment to be used duringconstruction. CDs allow the contractor to develop a final estimate ofproject costs and schedule. Necessary changes should be documentedprior to requesting bids.
4. Bidding and Award is the fourth phase. The bidding process typicallyrequests bids from multiple contractors. In addition to the drawings andspecifications in the CDs, contractors might receive industry-standardlegally binding documents, such as the owner-contractor agreement,performance bond and payment bond, bid bond, and register of biddocuments. Bidders then detail their projected timeframe and budgetfor the construction project. Owner-contractor negotiations regardingproject cost and scope must occur prior to signing the constructioncontract. Once the owner selects a bidder and awards a contract, andconstruction may begin.5. Construction Administration (CA) is the final phase: building! CAtransforms the concept of the building into reality. The architect willassist the contractor in ensuring that the building is constructed to thedetails specified in the owner-approved CDs. To assure conformanceto drawings, specifications, and standards, the architect visits theconstruction site, provides additional design details, and addressesproblems. The owner may hire a construction management companyresponsible for ensuring timely and accurate completion of the project.Once the contractor notifies the architect that the structure is“substantially complete,” the architect will conduct a final review andinspection of the building. With this inspection, the architect and ownerwill create a “punch list” and provide it to the contractor to address. Thisdocument outlines repairs, corrections, or other modifications to anypart of the new facility that do not conform to the specifications in theconstruction documents.The construction contract may include “as-built” drawings, which thearchitect develops to incorporate all changes and alterations made duringconstruction by the contractor or the architect and are then providedto the owner. As-built drawings detail (“red-line”) changes to eitherthe original construction plans or to those of the renovated structure.They are valuable to facility management and for future renovations.The drawings provide vital details allowing for efficient space usage andfurniture placement, as well as for the location of utilities throughout thestructure, including water shut off valves, central electrical system, airconditioning, and duct work.Once construction is complete, the owner is ready to apply for a“certificate of occupancy” from the local governmental authority. Thiscertificate allows the owner to occupy the newly constructed/renovatedproperty.5
C H A P T E R T H R E EBALANCINGCREATIVITY ANDPRACTICALITY6
The new structure may become a distinctive addition to thecommunity. Besides facilitating the availability of fresh and processedlocal foods, it may become a destination for community gatherings,learning, entertainment, and other social activities. A building will bea physical presence for generations and has the potential to affect thecharacter, environment, and quality of life in a community.A building design may be unique and complement the regional and localdesign style. This is an opportunity to create a structure with distinctivequalities. Context, the local and regional building characteristics, as wellas the vernacular style of architecture must be seriously considered.Design CharretteA charrette or design charretteis an intense period of design orplanning activity.7The sponsoring entity (i.e. state/local government) often determinesdesign. A design charrette could also play an important role in the finaldesign. The charrette is a focused and intensely purposeful meeting thattypically consists of a team of architects, community stakeholders, andany others who may provide relevant feedback regarding building design.The goal is to quickly work through design criteria and meaningful designideas.
his series, Designing Food Facilities, shares the basics of USDA's free architectural services (Wholesale Market and Facility Design) and the design process for new or renovated farmers markets, food hubs, community kitchens, or mixed-use facilities. This document outlines the phases of facility design for many types of food-related facilities.
