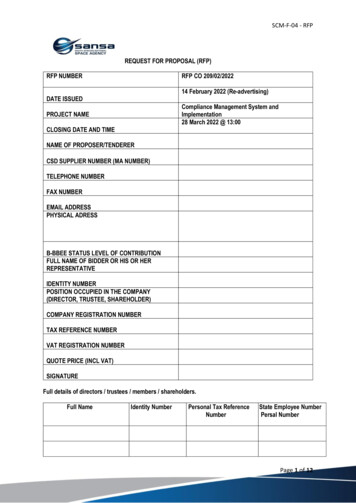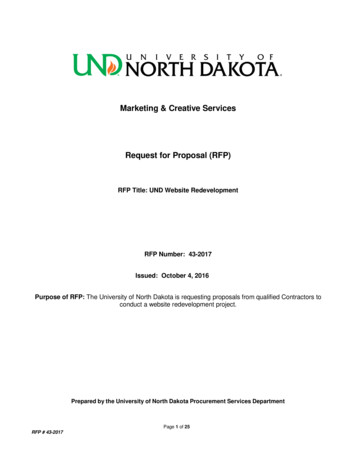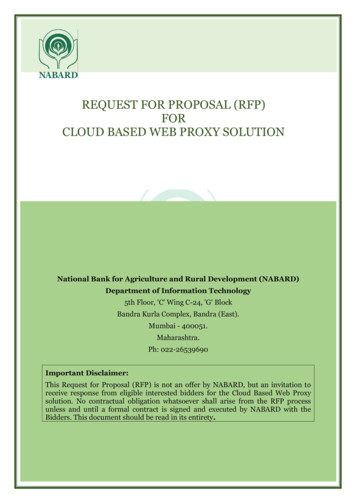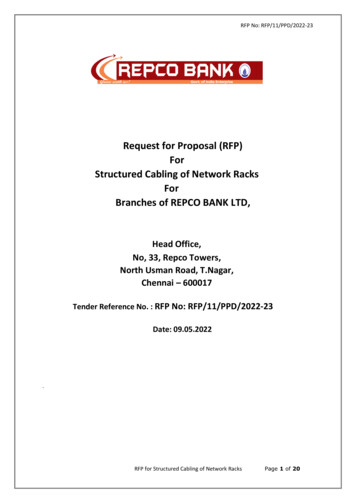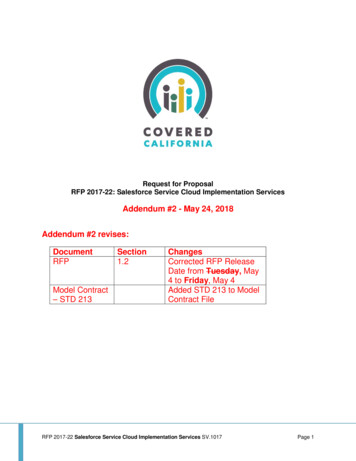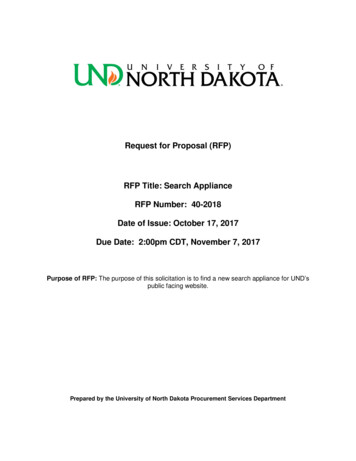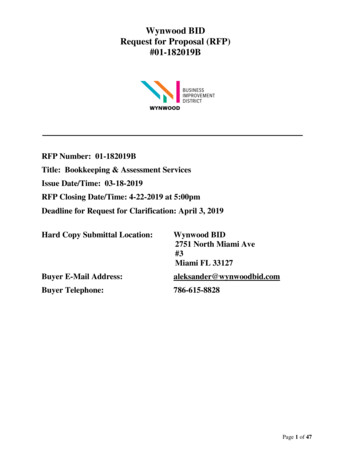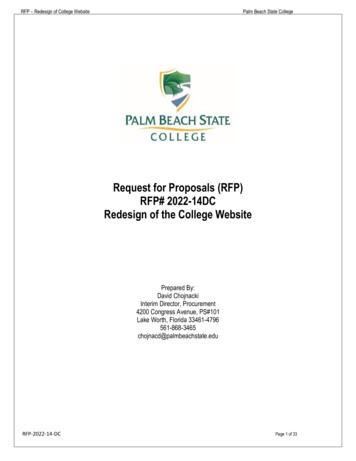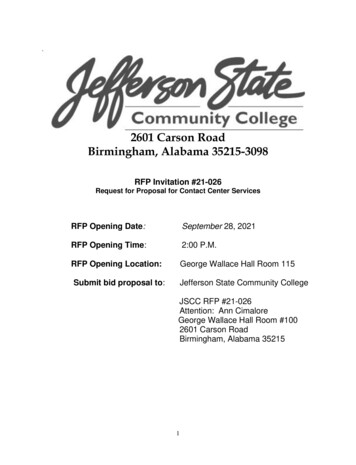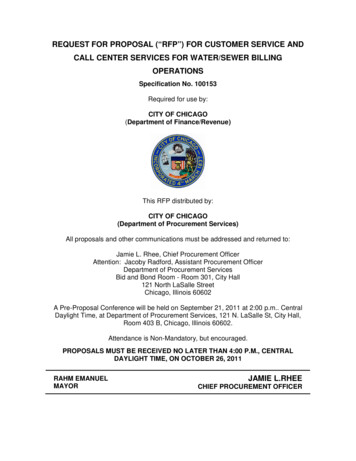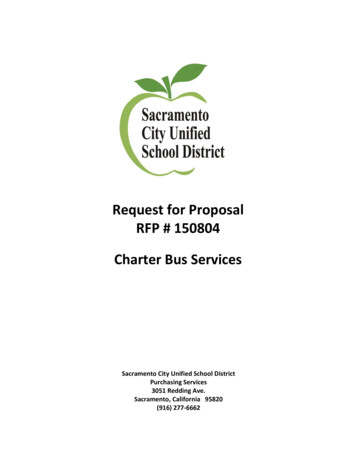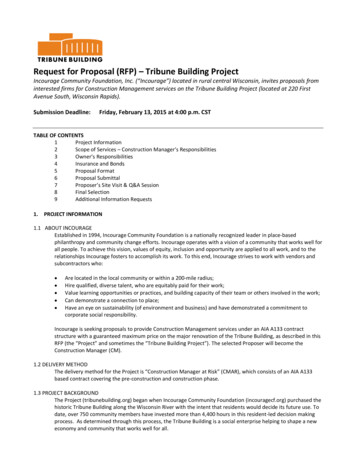
Transcription
Request for Proposal (RFP) – Tribune Building ProjectIncourage Community Foundation, Inc. (“Incourage”) located in rural central Wisconsin, invites proposals frominterested firms for Construction Management services on the Tribune Building Project (located at 220 FirstAvenue South, Wisconsin Rapids).Submission Deadline:Friday, February 13, 2015 at 4:00 p.m. CSTTABLE OF CONTENTS1Project Information2Scope of Services – Construction Manager’s Responsibilities3Owner’s Responsibilities4Insurance and Bonds5Proposal Format6Proposal Submittal7Proposer’s Site Visit & Q&A Session8Final Selection9Additional Information Requests1.PROJECT INFORMATION1.1 ABOUT INCOURAGEEstablished in 1994, Incourage Community Foundation is a nationally recognized leader in place-basedphilanthropy and community change efforts. Incourage operates with a vision of a community that works well forall people. To achieve this vision, values of equity, inclusion and opportunity are applied to all work, and to therelationships Incourage fosters to accomplish its work. To this end, Incourage strives to work with vendors andsubcontractors who: Are located in the local community or within a 200-mile radius;Hire qualified, diverse talent, who are equitably paid for their work;Value learning opportunities or practices, and building capacity of their team or others involved in the work;Can demonstrate a connection to place;Have an eye on sustainability (of environment and business) and have demonstrated a commitment tocorporate social responsibility.Incourage is seeking proposals to provide Construction Management services under an AIA A133 contractstructure with a guaranteed maximum price on the major renovation of the Tribune Building, as described in thisRFP (the “Project” and sometimes the “Tribune Building Project”). The selected Proposer will become theConstruction Manager (CM).1.2 DELIVERY METHODThe delivery method for the Project is “Construction Manager at Risk” (CMAR), which consists of an AIA A133based contract covering the pre-construction and construction phase.1.3 PROJECT BACKGROUNDThe Project (tribunebuilding.org) began when Incourage Community Foundation (incouragecf.org) purchased thehistoric Tribune Building along the Wisconsin River with the intent that residents would decide its future use. Todate, over 750 community members have invested more than 4,400 hours in this resident-led decision makingprocess. As determined through this process, the Tribune Building is a social enterprise helping to shape a neweconomy and community that works well for all.
Page 2To that end, the space will include a number of local entrepreneurial operations with benefit to the localeconomy, including a culinary kitchen, microbrewery, cafe/brewpub, creative workshop, and recreationalrentals. Further, as Incourage is committed to investing in the people who will inhabit the space as much as thefunctional space needed for production of their goods and services, the Tribune Building will effectively growhuman talent simultaneous to the local economy.The Tribune Building’s operational model is currently being developed to fully realize a space that advances thevalue and importance of relationships and human potential; an environment that fosters and accepts failure;creativity and innovation; and entrepreneurship.1.4 COMMUNITY CONTEXTIn 2000, the south Wood County area was devastated by economic hardships brought about by the sale ofConsolidated Papers Inc. – a Fortune 500 paper company that had been headquartered in Wood County for morethan a century. At its operating peak, the mill employed almost half of the region’s workforce. The dramaticeconomic shift compelled a shift in community thinking and, in response, residents realized that complacencywould not serve their changed circumstances. The Tribune Building Project seeks to support residents indetermining their own identity. By reimagining the building’s future, residents are collectively shaping thecommunity’s future.1.5 PROPERTY SIGNIFICANCEThe Tribune Building is centrally located downtown, beside the Wisconsin River and other community assets.Both the site and the 20,000 square foot building leverage historic, local significance and distinctiveness that arealready meaningful and iconic for the south Wood County area. The Tribune Building is former home to the localnewspaper and radio station offices and embodies a unique mid-century modern – “round” structure design.The building’s close proximity to the Wisconsin River is also significant. The revitalization will undoubtedly alterthe deeply rooted historical perspective of the river as a working asset – positioned to serve the local paperindustry. Once complete, the re-envisioned site will serve as a gateway for residents to experience the river as anaccessible and cherished natural resource, public recreation place, and destination location for travelers. TheTribune Building’s transformation is paramount to Wisconsin Rapids’ downtown and riverfront renaissance.The Project site address is 220 First Avenue South, Wisconsin Rapids. The Project Design Documents are provided in Exhibit A. An Estimate of Probable Costs is provided in Exhibit B. A Project Timeline is provided in Exhibit C.All Exhibits are attached to and made part of this RFP.1.6 CONSTRUCTION MANAGEMENT AT RISK PROJECT DELIVERY BACKGROUND INFORMATION (Source: The AmericanInstitute of Architects)Construction Management at-risk is a process that allows the Owner of a Project to choose the ConstructionManager before the design stage is complete. The Construction Manager is chosen based on qualifications, andthen the entire operation is centralized under a single contract. The Architect and Construction Manager worktogether in order to cultivate and assay the design. Then, the Construction Manager gives the client aGuaranteed Maximum Price, and coordinates all subcontract work. The Architect/Engineer is hired separatelyfrom the Construction Manager at-risk and the traditional client – Architect/Engineer relationship is maintained.2.SCOPE OF SERVICES – CONSTRUCTION MANAGER’S RESPONSIBILITIESThe Construction Manager’s Preconstruction Phase responsibilities are set forth in Section 2.1. The ConstructionManager’s Construction Phase responsibilities are set forth in Section 2.2. The Owner and Construction Managermay agree, in consultation with the Architect, for the Construction Phase to commence prior to completion ofthe Preconstruction Phase, in which case, both phases will proceed concurrently. The Construction Manager shallidentify a representative authorized to act on behalf of the Construction Manager with respect to the Project.
Page 3The Construction Manager will be required to hold a Construction Managers’ license (or applicable license) validfor the State of Wisconsin.2.1 PRECONSTRUCTION PHASEConsultationThe Construction Manager shall meet with the Architect and Owner to discuss such matters as procedures,progress, coordination, and scheduling of the work. The Construction Manager shall advise the Owner and theArchitect on proposed site use and improvements, selection of materials, and building systems and equipment.The Construction Manager shall also provide recommendations consistent with the Project requirements to theOwner and Architect on constructability; availability of materials and labor; time requirements for procurement,installation and construction; and factors related to construction cost including, but not limited to: costs ofalternative designs or materials, preliminary budgets, life-cycle data, and possible cost reductions.The Construction Manager shall provide recommendations with regard to accelerated or fast-track scheduling,procurement, or phased construction. The Construction Manager shall take into consideration cost reductions,cost information, constructability, provisions for temporary facilities and procurement and constructionscheduling issues.Preliminary Cost EstimatesBased on the preliminary design and other design criteria, the Architect has prepared an Estimate of ProbableCost (Exhibit B). If the Architect or Construction Manager suggests alternative materials and systems, theConstruction Manager shall provide cost evaluations of those alternative materials and systems.As the Architect progresses with the preparation of the Design Documents, the Construction Manager shallprepare estimates of the Cost of the Work of increasing detail and refinement and allowing for the furtherdevelopment of the design until such time as the Owner and Construction Manager agree on a GuaranteedMaximum Price for the Work. Such estimates shall be provided for the Architect’s review and the Owner’sapproval prior to the completion of each phase. The Construction Manager shall inform the Owner and Architectwhen estimates of the Cost of the Work exceed the latest approved Project budget and make recommendationsfor corrective action.Guaranteed Maximum Price Proposal and Contract TimeAt a time to be mutually agreed upon by the Owner and the Construction Manager and in consultation with theArchitect, the Construction Manager shall prepare a detailed line item Guaranteed Maximum Price Proposal forthe Owner’s review and acceptance. The Guaranteed Maximum Price in the proposal shall be the sum of theConstruction Manager’s estimate of the Cost of the Work and the Construction Manager’s Fee for theConstruction Phase as quoted in the Proposer’s response to this RFP.The Construction Manager shall include with the Guaranteed Maximum Price proposal a written statement of itsbasis, which shall include the following:1. A list of the Drawings and Specifications, including all Addenda thereto, and the Conditions of theContract;2. A list of the clarifications and assumptions made by the Construction Manager in the preparation ofthe Guaranteed Maximum Price proposal,3. A statement of the proposed Guaranteed Maximum Price, including a statement of the estimatedCost of the Work organized by trade categories or systems, allowances, contingency, and theConstruction Manager’s Fee;4. A schedule of milestones for the completion and the anticipated date of Substantial Completion uponwhich the proposed Guaranteed Maximum Price is based;5. A Schedule of Value for each component of work to be undertaken; and6. A date by which the Owner must accept the Guaranteed Maximum Price.The Construction Manager shall meet with the Owner and Architect to review the Guaranteed Maximum Priceproposal. Once a Guaranteed Maximum Price has been agreed upon by all parties, the Owner and ConstructionManager shall execute the Guaranteed Maximum Price Amendment to the Contract. The Guaranteed Maximum
Page 4Price Amendment shall set forth the agreed upon Guaranteed Maximum Price with the information andassumptions upon which it is based and shall include a Schedule of Values.The Construction Manager shall guarantee that the Contract Sum shall not exceed the Guaranteed MaximumPrice set forth in the Guaranteed Maximum Price Amendment, as it is amended from time to time. To the extentthe Cost of the Work exceeds the Guaranteed Maximum Price, the Construction Manager shall bear such costs inexcess of the Guaranteed Maximum Price without reimbursement or additional compensation from the Owner.The Construction Manager will acknowledge that the Construction Manager is an experienced contractor andthat (subject to Acts of God) the Project can be completed for Guaranteed Maximum Price.Subcontractors and SuppliersThose portions of the Work that the Construction Manager does not customarily perform with the ConstructionManager’s own personnel shall be performed under subcontracts or by other appropriate agreements with theConstruction Manager. The Owner may designate specific persons from whom, or entities from which, theConstruction Manager shall obtain bids. Subcontractors must be located 50 miles or less from the Project site,unless a greater distance is approved by the Owner. The Construction Manager shall obtain at least threeproposals from Subcontractors and from suppliers of materials or equipment fabricated especially for the Workand shall deliver such proposals to the Owner. The Owner shall then determine, with the advice of theConstruction Manager and the Architect, which bids will be accepted. The Construction Manager shall not berequired to contract with anyone to whom the Construction Manager has reasonable objection.If the Guaranteed Maximum Price has been established and a specific subcontractor or supplier (1) isrecommended to the Owner by the Construction Manager, (2) is qualified to perform that portion of the Work,and (3) has submitted a proposal that conforms to the requirements of the Contract Documents withoutreservations or exceptions, but the Owner requires that another proposal be accepted, then the ConstructionManager may require that a Change Order be issued to adjust the Guaranteed Maximum Price by the differencebetween the bid of the person or entity recommended to the Owner by the Construction Manager and theproposal of the person or entity designated by the Owner.2.2 CONSTRUCTION PHASEThe Construction Phase shall commence upon the execution of the Guaranteed Maximum Price Amendment orthe Owner’s issuance of a Notice to Proceed, whichever occurs earlier.Changes in the WorkThe Owner may, without invalidating the Contract, order changes in the Work within the general scope of theContract consisting of additions, deletions or other revisions. The Architect shall issue such changes in writingand all change orders will be signed and acknowledged by Owner and Construction Manager. The ConstructionManager shall be entitled to an equitable adjustment in the Contract Time as a result of changes in the Work.Change orders issued by the Owner subsequent to the execution of the Guaranteed Maximum Price Amendmentshall constitute adjustments to the Guaranteed Maximum Price.AdministrationUpon the execution of the Guaranteed Maximum Price Amendment, the Construction Manager shall prepare andsubmit to the Owner and Architect a construction schedule for the Work. The Construction Manager shallupdate the Owner in writing on the progress of the Project on a monthly basis indicating the percentages ofcompletion and other information required by the Owner.The Construction Manager shall develop a system of cost control for the Work, including regular monitoring ofactual costs for activities in progress (compared to the Schedule of Values) and estimates for uncompleted tasksand proposed changes. The Construction Manager shall identify variances between actual and estimated costsand report the variances to the Owner and Architect and shall provide this information in its monthly reports tothe Owner and Architect.
Page 5The Construction Manager shall comply with applicable laws, statutes, ordinances, codes, rules and regulations,and lawful orders of public authorities applicable to its performance under this Contract, and with equalemployment opportunity programs, and other programs as may be required by governmental and quasigovernmental authorities for inclusion in the Contract Documents.3.OWNER’S RESPONSIBILITIESArchitectThe Owner shall retain an Architect to provide Program Verification, Criteria Design, Detailed Design, andImplementation Documents related to the Project. Architect and Engineering fees will be the responsibility ofthe Owner and not included in the Guaranteed Maximum Price.Environmental Tests, Surveys and ReportsThe Owner shall be responsible for costs related to environmental studies, survey, and geotechnical servicesrelated to the Project. The Owner shall make all studies, survey data, and results available to the ConstructionManager.Owner’s Designated RepresentativeThe Owner has engaged an Owner’s Representative to assist Owner in decision making. When the Owner isrequired to act, any such action will be undertaken by the Owner’s authorized representative with advice fromthe Owner’s Representative. The Owner’s representative shall render decisions promptly and furnish informationexpeditiously, so as to avoid unreasonable delay in the services or Work of the Construction Manager.4.INSURANCE AND BONDSFor all phases of the Project, the Construction Manager shall purchase and maintain the insurance required bythe Owner and to be set forth in the Construction Contract.5. PROPOSAL FORMATThe proposal shall include the following information in the order indicated:a) Proposer Information: Identify the firm’s name and the address of its principal office and any branch offices, aswell as telephone number, e-mail address and website. Identify the single contact who is the authorizedrepresentative of the Proposer. Include a brief history of the firm, number of full-time and part-time employees,and how you heard about/your interest in the Tribune Building Project.b) Organization: Provide an organizational chart graphically indicating how the firm would structure and staff theproposed team. Include delegation of responsibility and assignment of authority.c) Personnel: List specific management and supervisory personnel proposed for the project team. Indicate theproject assignment and responsibilities of each of the management and supervisory individuals. Provide aresume for each proposed team member, specifically stating his or her experience and qualifications. State thecurrent and anticipated work assignments for each individual. Include at least three client references, includingcontact information, for each individual listed.d) Hiring Practices: Provide example(s) of your commitment to hiring and retaining a diverse workforce andcreating equitable working conditions. Describe an employment practice that supports the growth of your staff.Explain how you determine equitable compensation for your staff.e) Qualifications and Experience: Provide summaries of three projects the Proposer has delivered. Include thename of the Owner or Developer of the project, its location, approximate budget, and the Proposer’s specificrole in the project. Also provide the name and contact information of a representative of the Owner orDeveloper from whom a reference can be obtained.f) Sustainability Experience: Provide example(s) of advanced sustainability projects the Proposer has been a partof. Include the name of the Owner or Developer of the project, its location, approximate budget, and theProposer’s specific role in the project. Also provide the name and contact information of a representative of theOwner or Developer from whom a reference can be obtained.g) Connection to Place: Provide example(s) of your demonstrated connection to place. If not situated in the localcommunity, it is especially important to be able to demonstrate in recent work examples a connection andcommitment to the place and people in which your work was completed.h) Self-Performed Work: Indicate and clearly define which elements of work your firm would propose to selfperform with its own forces. Describe your experience at performing this trade work.
Page 6i) Subcontracted Work: Include names, addresses and descriptions of key subcontractors which your firm wouldemploy and a description of their relevant experience and past performance. Any subcontractors must beidentified in the proposal. Please remember that after contract signing, Incourage Community Foundationreserves the right to approve all subcontractors that were not approved during the RFP process.j) Ability to Meet Timelines: Provide a detailed summary of your current workload and future commitments overthe proposed timeline assuming a two-week turnaround from the submission of this proposal to thecommencement of services. Submit your expected duration in days for each phase of the project.k) Tax-Exempt Status: Describe how your firm will manage material purchases to take advantage of the tax exemptstatus of the Owner.l) Fees: Pre-Construction Phase: Provide the amount of, or basis for, compensation for the Pre Construction Phase.Include a list of reimbursable cost items, as applicable. Construction Phase: Provide the amount of, or basis for, compensation IN ADDITION to the cost listed in theEstimate of Probable Cost (Exhibit B). The Proposer will guarantee to construct the Project as described inthe Project design documents for the amount specified in the Guaranteed Maximum Price Proposal and thefees quoted in this proposal subject to change orders mutually agreed upon by the Proposer and the Owner.Note: the Kitchen Equipment (line 11300) and the Brewery Equipment (line 11900) may be purchaseddirectly by the Owner from an equipment vendor who will work collaboratively with the ConstructionManager to coordinate installation.m) Optional Additional Information: Include additional information that may help the Owner more fully understandthe qualifications.6.PROPOSAL SUBMITTALProposals must be submitted and received by Incourage no later than 4:00 p.m. on Friday, February 13, 2015.Proposals may be submitted by email or hard copy. Proposals should be submitted to:Incourage Community Foundation Inc.478 E. Grand AvenueWisconsin Rapids WI 54494Attention: Chelsey Mazurektribunebuilding@incouragecf.orgIf only hard copy is delivered, Proposer should secure a receipt signed and time stamped by a member of theIncourage Community Foundation staff. If your proposal is emailed, note that all proposals received by thedeadline will be acknowledged via an email confirmation receipt. If you do not receive an emailed confirmationreceipt, it is the Proposer’s responsibility to ensure successful transmission and delivery via email.7.PROPOSERS SITE VISIT AND Q&A SESSIONThere will be an opportunity for prospective Proposers to participate in a site visit to examine the building andthe site on Wednesday, January 28, 2015 from 10:00 a.m. to 12:00 p.m. CST. Please RSVP for the site visit bycontacting Chelsey Mazurek at cmazurek@incouragecf.org or 715-423-3863.There will also be an opportunity for prospective Proposers to participate in a Q&A webinar on Tuesday,February 3, 2015 at 2:00 p.m. CST. The purpose of the webinar is to give Proposers the opportunity to askquestions regarding the Project, as well as the RFP submission requirements. Please RSVP for the webinar bycontacting Chelsey Mazurek at cmazurek@incouragecf.org or 715-423-3863. Chelsey will email the log-ininformation to the key points of contact at each firm who have RSVP’d for the webinar.Proposers may also submit questions concerning the Project in written form via email or fax to the Owner with acopy to the Architect until 4:30 p.m. CST on Tuesday, February 10, 2015. Proposers will receive a reply no laterthan 4:30 p.m. on Thursday, February 12, 2015.8.FINAL SELECTIONThe proposals will be reviewed by a committee established by Incourage Community Foundation. Selection will bebased on the qualifications and experience of the Proposer; its ability to meet project timelines; the level ofunderstanding of and commitment to achieve the Project’s principles and objectives; and proposed fees. Successful
Page 7proposals will also demonstrate: Prior experience with Integrated Project / Construction Management-at-risk delivery methods (completionof at least one project over 8M in construction costs);Prior experience with delivering projects that have achieved sustainability benchmarks (e.g. LEED, LivingBuilding Challenge);Qualified personnel with experience collaborating with Architects and Engineers during Design Phases;Qualified Cost Estimators on staff.All Proposers will be notified of their selection for interviews no later than February 27, 2015.This Request for Proposal does not commit Incourage Community Foundation to award a contract, to pay anycosts incurred in the preparation of a proposal or to contract for the goods and/or services offered. IncourageCommunity Foundation reserves the right to accept or reject any or all proposals received as a result of thisrequest, to negotiate with all qualified Proposers or to cancel this Request for Proposals, if it is in the bestinterests of Incourage Community Foundation to do so.After the selection of a Construction Manager, the schedule should include a period of collaboration betweenIncourage Community Foundation and the Construction Manager to better define, elaborate upon and fix theConstruction Manager’s exact and final scope of Work (the “Final Scope”).The successful Proposer should be available to begin work, and should be prepared for project activities tocommence, immediately upon selection. Please refer to Exhibit C – Project Timeline. Your submission of aproposal to this RFP acknowledges your ability to work within this timeline but also acknowledges that there maybe adjustments to the timeline as the Project evolves. Proposers are asked to carefully review and note allconstruction start dates, completion dates, and other notable objectives outlined in the attached timeline.Please note: non-selection as the Construction Manager under this RFP does not impact the Proposer’sopportunity to participate in the Project as a sub-contractor.9.ADDITIONAL INFORMATION REQUESTSQuestions regarding the design elements of the Project should be directed to:Graham Hill, ArchitectConcordia LLC.504.458.8081ghill@concordia.comQuestions regarding the proposal or other general questions about the Project should be directed to:Chelsey Mazurek, Tribune Building Project ManagerIncourage Community Foundation Inc.715.423.3863cmazurek@incouragecf.org
y reimagining the building's future, residents are collectively shaping the community's future. 1.5 PROPERTY SIGNIFICANCE The Tribune Building is centrally located downtown, beside the Wisconsin River and other community assets. Both the site and the 20,000 square foot building leverage historic, local significance and distinctiveness that are
