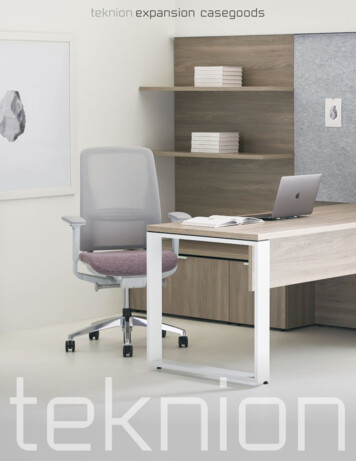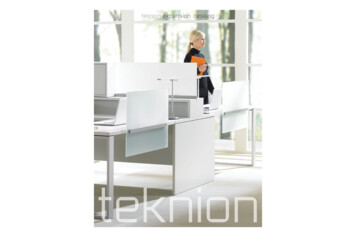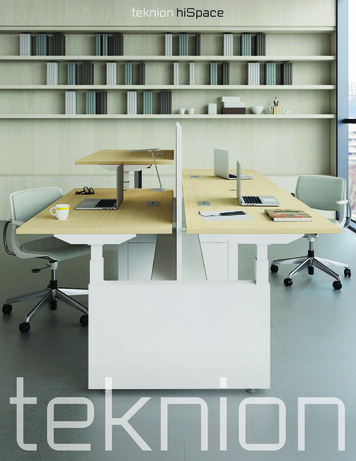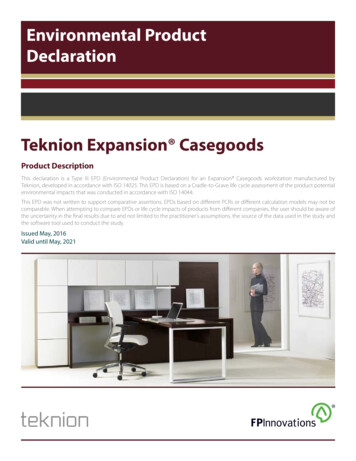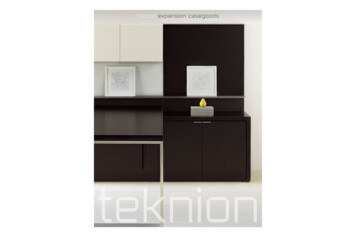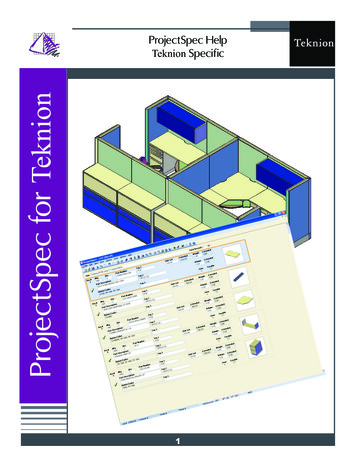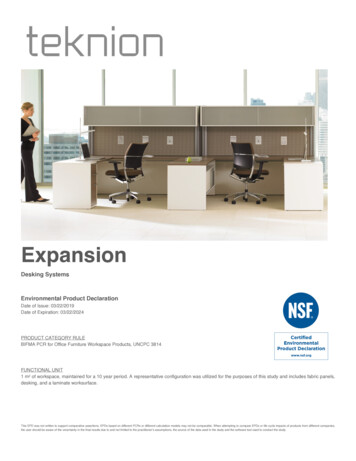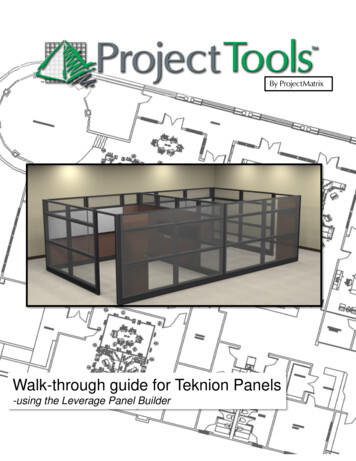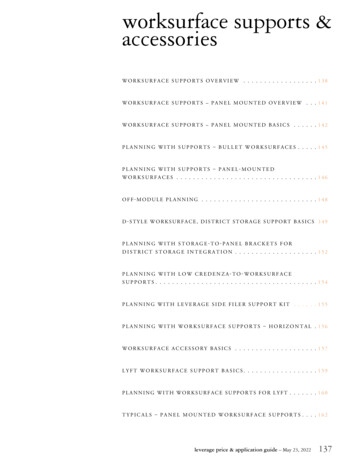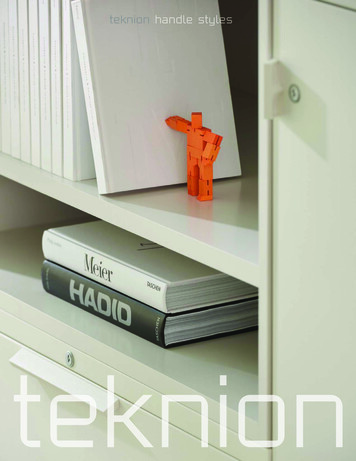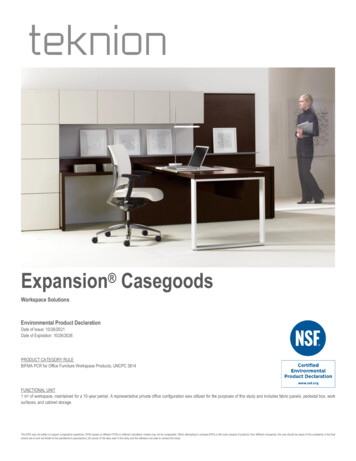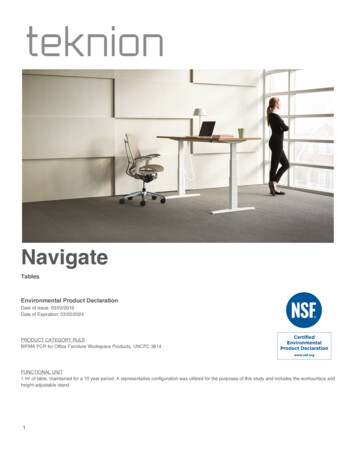
Transcription
supportsU N D E R S T A N D I N G D I S T R I C T S U P P O R T . . . . . . . . . . . . . . . . . . 2 1 6W O R K S U R F A C E S U P P O R T B A S I C S – H O R I Z O N T A L . . . . . . . . . . 2 1 7P L A N N I N G W I T H W O R K S U R F A C E S U P P O R T S – H O R I Z O N T A L . . 2 1 8W O R K S U R F A C E S U P P O R T B A S I C S – V E R T I C A L . . . . . . . . . . . . . 2 2 2P L A N N I N G W I T H P A N E L - M O U N T E D C A N T I L E V E R E D S U P P O R T S . . 2 2 3W O R K S U R F A C E S U P P O R T , F R E E S T A N D I N G B A S I C S . . . . . . . . . 2 2 4P L A N N I N G W I T H W O R K S U R F A C E S U P P O R T S , F R E E S T A N D I N G . . . . 225P L A N N I N G W I T H S E M I - S U S P E N D E D S U P P O R T S . . . . . . . . . . . 2 2 6W O R K S U R F A C E - T O - S T O R A G E S U P P O R T B A S I C S . . . . . . . . . . . 2 2 7P L A N N I N G W I T H W O R K S U R F A C E T O S T O R A G E S U P P O R T S . . . 2 2 8S T O R A G E - T O - P A N E L S U P P O R T B A S I C S . . . . . . . . . . . . . . . . . . 2 3 0S E L E C T I N G T H E C O R R E C T S T O R A G E - T O - P A N E L B R A C K E T . . . 2 3 1P L A N N I N G W I T H K E Y B O A R D T R A Y S . . . . . . . . . . . . . . . . . . . . 2 3 3district price & application guide – May 23, 2022215
application guidesunderstanding district supportThe following outlines the guidelines for supporting panels and worksurfaces in panel-mounted applications. When planning with District panels, the end of run conditions must be supported at 6" and 29" high and at the front of a worksurface or storage. There are different ways of providing support, depending on whether storage or end gables are used When properly supported, the method of support forms a triangleend of run with no storage The front of the worksurface issupported with gables or legs Th e 29" level support is provided byworksurface-to-panel brackets Th e 6" level support is provided by gablebracketsend of run with low storageend of run with high storage The 29" level support andfront of worksurface supportis achieved by attaching thestorage to the bottom of thepedestal The 29" level support is provided byworksurface-to-panel brackets Worksurface to panel supportis required beside the storage The front of the worksurface issupported by storage-to-worksurfacebrackets The 6" level support is provided bystorage-to-panel brackets216district price & application guide – May 23, 2022 The 6" level support is provided bystorage-to-panel brackets
application guidesworksurface support basics – horizontalThe following outlines the features of supports that connect horizontally, either below worksurfaces, or for connectingworksurface to panel walls.Flush Plate (UNRF) Used in conjunction with other supportsto maintain alignment of worksurfaces Cannot be used in freestandingapplications, is used in panel wallapplication only Not required when cantilevers are usedWorksurface Panel Wall Brackets (UNBP) Off-module connectors that attach theworksurface to a Panel WallMid Gable (UNGMF) and Mid Gable –Height-Adjustable (UNGMFA) Used on worksurface spans larger than72" to provide additional floor supportor to join two worksurfaces, also includesa bracket at the 6" high level to providesupport to the panel wall if required (UNGMFA) offers a height-adjustableleveling option with a range of 3" (2" aboveand 1" below worksurface) Are mounted in the 29" high horizontal railand can be connected at any point along thewidth of the worksurface and Panel Wallbut must be spaced minimally every 48" Are not height-adjustable Cannot be used on Elevated or ConvertiblePanel Walls with Inset Glass (UYPER,UYPCR)Flush End Gable (UNGEF) and Flush EndGable – Height-Adjustable (UNGEFA) Consists of a solid gable and a support toallow to be attached to the underside ofa worksurface and to a panel available indepths to match 17", 20", 24", 30", 36" deepworksurfacesWorksurface Reinforcement Channel(UNRC) Adds rigidity to worksurface to reducedeflection in the worksurface Required for all worksurfaces with anunsupported span over 48"End Gable (UNGEN) and End Gable – HeightAdjustable (UNGEAN) Consists of a single leg and a support to allow it to beattached to the underside of a worksurface and to thepanel to provide floor support to a panel wall at theend of a worksurface run available in depths to match17", 20", 24", 30", 36" deep worksurfaces Available in depths to match 17", 20" 24" 30" and36" deep worksurfaces Available open or with an infill panel Available in depths to match 17", 20" 24"30" and 36" deep worksurfaces The infill has a bracket at the 6" high level and is usedwhen panel support is required at the 6" level - the noinfill option cannot be used for supporting panels asit does not include the bracket (UNGEFA) offers a height-adjustableleveling option with a range of 3" (2" aboveand 1" below worksurface) (UNGEAN) offers a height-adjustable levelingoption with a range of 6" (3" above and 3" belowworksurface) and is available with or without an infill Provides floor support to a panel wall at theend of worksurface run and also has a bracketat the 6" high level to provide panel support Cannot be used on Elevated or Convertible PanelWalls with Inset Glass (UYPER, UYPCR)district price & application guide – May 23, 2022217
application guidesplanning with worksurface supports – horizontalThe following should be considered when planning with worksurface horizontal supports.Worksurface Panel Wall Brackets Panel wall brackets mount into the 29" high horizontal rail of the panel wall, to support worksurface on- or off-moduleOn-Module worksurface shownOff-Module worksurface shown A corner bracket located at the sideedge can support worksurface endwhen it cannot be located along theback edge48" max Typically worksurface ends onlyrequire one bracket towards the useredge for support Brackets are required at every 48"along a worksurface At least one left and one right bracketshould be used for anti-dislodgement– brackets are packaged in pairs, oneright and one leftWhen mounting a worksurface to a freestanding panel, the WorksurfacePanel Wall Bracket (UNBP) must be rotated 180 to have the worksurfacereach a 28" datum.218district price & application guide – May 23, 2022
application guidesplanning with worksurface supports – horizontal(continued)Mid Gable and Mid Gable – Height-Adjustable The 12" deep mid gable is used for 20" and 24" deep worksurfaces and the 18" deep half gable is used for 30" and 36" deep worksurfacesPanel Wall BracketsStructural Flush Plate The mid gable provides support tothe panel by mounting to the 6" railOn-ModuleOff-Module A 22" high and 6" high fascia mustbe specified for use with the gable(See Fascias section for details) Worksurface panel wall brackets are required on either side of the mid gablewhen connecting two worksurfaces A Structural Flush Plate is required at the front of the surfaces to maintainalignment W orksurfaces on- or off-modulein straight runs or in L-shapedconfigurations are used to connect orsupport48" min If the mid gable is used for additionalfloor support on worksurface runsover 72" panel wall brackets must stillbe used every 48"district price & application guide – May 23, 2022219
application guidesplanning with worksurface supports – horizontal(continued)End Gable and End Gable – Height-Adjustable End gables mount into the 6" and 29" high levels to provide support to the end of a panel run A Panel Wall Bracket is included toprovide the support at 29" high Mounts flush with the outside edgeof the worksurface regardless of theworksurface profile A 22" and 6" high fascia must bespecified with the end gable withinfill The infill panel option includes a mounting bracket at the 6" high level so must be used when support is required at the 6" horizontal level The bottom edge of the infill panel aligns with the 6" high horizontal rail On the height-adjustable option, it has a different bracket which attaches to the vertical channel of the frame and travels up and down with the infillFlush End Gable and Flush End Gable – Height-Adjustable Provides the same support as an end gable, but is solid to provide an alternative aesthetic A Panel Wall Bracket is included toprovide the support at 29" high Provides support at the 6" highhorizontal rail of the panel wallWorksurfaces cannot be mounted to 29" high Panel Walls with Inset Glassusing Worksurface Panel Wall Bracket (UNBP) due to restricted access to thetop horizontal rails.220district price & application guide – May 23, 2022To accommodate 29" high Panels with Inset Glass with a worksurfacemounted you must specify a Worksurface Panel Wall Bracket – HeightAdjustable (UNBPA) on either end of the worksurface. If the Panel width isgreater than 72" a Mid Gable (UNGMF) must also be specified every 72".
application guidesplanning with worksurface supports – horizontal(continued)reinforcement channel requirements When a worksurface has an unsupported span of a 48" or more reinforcement channels are required The unsupported span is the distance between two supports or storage units30" and36" d49"-65" span48" or less spanFor unsupported spans 48" or less, noreinforcement channels are required forall depths of worksurfaces.66" or higher spanFor unsupported spans from 49" to 65",one reinforcement channel only isrequired for all depths of worksurfaces. Worksurfaces 30" or 36" deep tworeinforcement channels are required One reinforcement channel is requiredon worksurfaces 24" deep44" unsupported span10"6" A deduction allowance can be given for the mounting plates on supports Allow 6" for all supports except: for the low credenza worksurface support 10" The reconfigurable low credenza worksurface bracket which is either 16" or 19" Example: a 78" wide worksurfacesupported by a pedestal and a 19" deepcredenza has an unsupported span of 44" No reinforcement channel is requiredbecause the unsupported span is lessthan 48"61" unsupported span48" or less48" or less When planning with surfaces wider than 72" that will require secondaryfloor support, consider placing the support where it will shorten theunsupported distance on each side to 48" or less Example: a 78" wide worksurfacesupported by a pedestal and panelbrackets has a unsupported span of 61" One reinforcement channel is required68" unsupported span No reinforcement channel will be required, this is important to considerwhen planning with keyboard trays Example: a 78" wide worksurfacesupported by a gable and panel bracketshas an unsupported span at 66" 2 reinforcement channels are required ifthe surface is 30" or 36" deepdistrict price & application guide – May 23, 2022221
application guidesworksurface support basics – verticalThe following outlines the features of vertical supports that allow for height-adjustable worksurface mounting.Cantilever (UNLVR) Mounts into the center vertical channel of a panel wall over 60" wide toprovide on module height-adjustable worksurface support at 1" incrementsavailable in depths of 11" and 14" Available in depths to match 11" and 14"Worksurface Panel Wall Bracket – Height-Adjustable (UNBPA) Mounts into the vertical channel at the end of a Panel Wall to provide onmodule height-adjustable support for worksurfaces Used with Flush Full-Height Windows – Single and Double Glazed(UNPFWS, UNPFWD) to support worksurfaces as no horizontal channelis available at 29" highOff-Module Cantilever (UNLVFN) Mounts in the 6" and 29" horizontal channels of the Panel Wall to allowfor height-adjustable off-module applicationsOff-Module Cantilever for Panels with Accessory Beam (UALVFN) Available in depths to match 11" and 14" Can be used in place of the Mid Gable (UNGMF) and Height-AdjustableMid Gable (UNGMFA), height-adjustable on an elevated panel as it doesnot extend below the 6" horizontal rail available in depths of 11" and 14" Mounts to the horizontal channel of the panel to provide on-moduleheight-adjustable worksurface support at 1" increments Available in depths to match 11" and 14" Cannot be used on Elevated or Convertible Panel Walls with Inset Glass(UYPER, UYPCR)222district price & application guide – May 23, 2022 Left or Right handed available Used only when using a panel frame with accessory rail in order toaccommodate the gap from the beam
application guidesplanning with panel-mounted cantilevered supportsThe following should be considered when planning with cantilevered height-adjustable supports. On worksurfaces attached to panel walls, support is required every four feet and secondary floor support every six feet Cantilevers are not considered floor supportCantilever (UNLVR) Cantilevers mount vertically so are usedonly in the middle of a panel run wherethere is a vertical break in the panel(including one panel wider than 66"with split fascias) Cannot be used as an end-of-run supportOff-Module Cantilever (UNLVF) Placed directly below a worksurface or the connection of two worksurfacesand can be mounted anywhere along the length of a panel Is mounted into the horizontal rails of the panel (6" and 29") The flange is wide enough to span the connection (with or withoutknife-edge worksurfaces) A Flush Plate should be used for added alignment if used at the intersectionof two surfaces Cannot be used on panels less than 60"wide because there is no center verticalframe to attach toWorksurface Panel Wall Bracket – Height-Adjustable(UNBPA) Hooks into the vertical channel at the end of a panel wall only to provideheight-adjustable support Is an on-module bracket only Can be used for non height-adjustable mounting with Flush Full-HeightWindows – Single and Double Glass (UNPEWSR, UNPFWDR) where nohorizontal channel is available at 29" high A 22" and 6" lower fascia are required for use with this cantilever if a flushpanel is used Recommended for use with Elevated Panel Walls because the bracket doesnot extend below the 6" horizontal raildistrict price & application guide – May 23, 2022223
application guidesworksurface support, freestanding basicsThe following outlines the features of supports that are typically used in freestanding or semi-supported environments.Semi-Suspended Gable (UNGSN) and Semi-Suspended Gable –Height-Adjustable (UNGSAN) Consists of two legs and a support, and is used at the open end of a panelwall mounted semi-suspended worksurfaceLeg – Single (UNLGN), Leg – Height- Adjustable Single (UNLGA),Leg – Pair (UNLGPN) and Leg – Height-Adjustable Pair (UNLGPA) Used primarily in freestanding applications to provide worksurface supportbut can also be used for intermediate support in panel wall applications Available with or without an infill, standard or height-adjustable Available in single or pairs, standard or height-adjustable Have a height-adjustable range of 6" (3" above and 3" below) Have a height-adjustable range of 6" (3" above and 3" below)Structural Flush Plate (UNRFS) Used to join two worksurfaces in freestanding application Two Structural Flush Plates used with a leg provides the required stabilityto create freestanding desks224district price & application guide – May 23, 2022
application guidesplanning with worksurface supports, freestandingThe following should be considered when planning with freestanding supports.3"3" hen post legs are used at the end of a worksurface the legs are inset fromWeach end by 3" and the angled face is always on the insideFreestanding desks can be created using a District worksurface and either twopairs or four single legs.When an “L” shaped freestanding workstation is created the leg betweenthe two worksurfaces is not shared, it mounts to one worksurface and twoStructural Flush Plates are used to connect the two surfaces.17"Leg as an Intermediate Support A leg can be used as an intermediate support to provide floor support The position on the leg is the same regardless of the worksurface edgeprofile, and is always 17" from the user edge of the worksurfaceLeg as a Shared Intermediate Support When used in a shared position one leg supports both worksurfaces, andthe 3" flat worksurface of the Post Leg is oriented toward the user A Flush Plate is required to align the two surfacesdistrict price & application guide – May 23, 2022225
application guidesplanning with semi-suspended supportsThe following should be considered when planning with semi-suspended supports.Semi-Suspended Gable (UNGSN) and Height–Adjustable Semi-Suspended Gable (UNGSAN)Infill Has a horizontal bar connecting the twolegs for added support in semi panelmounted applications An infill is not necessary for rigidity of aSemi-Suspended Gable. It is an aestheticoption for matching panel-mounted gableswith infillsmounting semi-suspended surfaces to panel walls Two Worksurface Panel Wall Brackets(UNBP) are required on any panelsupported worksurface end The size of the semi-supported worksurfacecan be increased using a half depth gable toreduce the unsupported span72" max span72" max span72" max span The maximum width of the worksurface is72" unless additional floor support is added226district price & application guide – May 23, 2022 Mid Gables (UNGMF) or Cantileversshould be used at connections betweenpanel supported and semi-supportedworksurfaces
application guidesworksurface-to-storage support basicsThe following outlines the features of supports that connect storage to panel walls, worksurfaces and walls.Worksurface toTower Bracket KitMini Leg (UNCLN) Used in place of the Low CredenzaWorksurface Support (UNCPWN) when panelsupport and height-adjustability is not requiredbecause it does not attach the storage, it simplyrests on itWorksurface-to-Tower Bracket Kit (UWBT) Used to attach worksurfaces to storagecomponents2 Brackets2 Brackets/One Hook1 Bracket/1 Flush Plate1 Bracket/1 Flush Plate/One Hook Available with four options: – (BB) two brackets, which are used with storagewith no cubbies – the brackets attach to theunderside of the worksurface and the side ofthe storage Cannot be used in freestanding deskingapplications Must be used with Worksurface Panel WallBracket (UNBP) and Storage-to-Panel Bracket(UWSPB). This combination provides support topanels– (HB) two brackets, one hook, which are usedwith storage with no cubbies – the bracketsattach to the underside of the worksurface andthe side of the storage, and the hook attachesto the bracket to hang personal items– (BF) one bracket, one flush plate, which areused with storage with cubbies – the bracketattaches to the underside of the worksurfaceand the side of the storage, and the flush plateattaches the worksurfaces and a shelf in thecubby section of the storage– (HF) one bracket, one flush plate, one hook,which are used with storage with cubbies –the bracket attaches to the underside of theworksurface and the side of the storage, theflush plate attaches the worksurfaces anda shelf in the cubby section of the storage,and the hook attaches to the bracket to hangpersonal itemsHeight-Adjustable Worksurface-to-TowerBracket Kit (UWBTH) Cannot be used on a Pedestal Tower withCubby Back (UTDC), see the District StoragePrice & Application Guide.Low Credenza-to-Worksurface Supports(UNCPWN)Fixed-Height Mount to the underside of a worksurface and tothe top of a Low Credenza to provide supportto the worksurface When used in combination with the WorksurfacePanel Wall Bracket (UNBP) and Storage-to-PanelBracket (UWSPB), support is provided for panels Offer a height-adjustable leveling option with arange of 4" (3" above the fixed height of 7" or1" below the fixed height of 7")Height-AdjustableReconfigurable Low Credenza-to-WorksurfaceSupport (UWCPWN) Mounts to the underside of the worksurface,wraps around the top of an open compartmenton low storage and attach to the underside ofthe open section Does not attach to the top of a storageunit, therefore not making it to allow forreconfigurability Is not height-adjustabledistrict price & application guide – May 23, 2022227
application guidesplanning with worksurface to storage supportsThe following should be considered when planning with worksurface to storage supports.Low Credenza-to-Worksurface Supports (UNCPWN)panel-mountedfreestanding Can be used in panel-mounted applications to support the front of theworksurface Can be used in freestanding applications to attach the bottom of aworksurface to the top of a low credenza Attaches the bottom of a worksurface to the top of a low credenza Is available in a height-adjustable option Does not add rigidity to the panel on its own; worksurface and storagesupports must be specified at the 6", at 29" to give adequate supportWorksurface-to-Tower Bracket Kit (UWBTBB) – (2 brackets)Height-Adjustable Worksurface-to-Tower Bracket Kit (UNBTHBB) –(2 brackets) When mounting worksurfaces to storage, two brackets are requiredfor support Cannot be used with storage with cubbies4.5"4.5"Mounted 4.5" in fromeach edgeMini Leg (UNCLN) Is an alternative support used to support the front of a worksurface over alow credenza in panel-mounted applications Cannot be used in freestanding desking applications because the supportrests on top of the credenza without being fastened to it Is not height-adjustable228district price & application guide – May 23, 2022Worksurface-to-Tower Bracket Kit (UWBTBF) – (1 bracket,flush plate)Height-Adjustable Worksurface-to-Tower Bracket Kit (UNBTHBF) – When mounting worksurfaces to storage with cubbies, the option forbracket with flush plate must be selected – the flush plate attaches theworksurface to a shelf in the storage
application guidesplanning with worksurface to storage support(continued)Reconfigurable Low Credenza-to-Worksurface Support (UWCPWN)6" The brackets are mounted towards the edges of the worksurface The open section of the storage below cannot be more than 6" widerthan the worksurface to which it is attached to provide adequate support,therefore, a 24" deep worksurface cannot mount to the 36" wide opencubby of a 72", 84" or 96" wide credenza; the width difference is morethan 6" When a high credenza or storage unit is mounted below a worksurface, itdoes not allow room for a Worksurface Panel Wall Bracket (UNBP) in thesame location, therefore, in panel mounted applications (particularly whenoverhead storage is used) proper panel support is required The storage is attached to the underside of the worksurface, the worksurfaceis attached to the panel as closely as possible to the storage with theWorksurface Panel Wall Bracket (UNBP), and the storage is mounted to thepanel with the Storage-to-Panel Bracket (UWSPB). If a return panel is used,the Storage-to-Panel Bracket (UWSPB) is not required, the return panel willsupport the spine. The storage needs to be attached to the worksurface onlyThe sliding door credenza cannot be used with the reconfigurable lowcredenza-to-worksurface support because the track obstructs mounting High storage, mounted to the underside of a worksurface will obstruct theability to flush plate a return worksurface to the primary worksurface In this application the Worksurface-to-Tower Bracket Kit (UWBT), mustbe used, to mount the return worksurface to the side of the storage, andthen the storage is attached to the bottom of the primary worksurfacedistrict price & application guide – May 23, 2022229
application guidesstorage-to-panel support basicsThe following outlines the features the supports that connect storage-to-panels.Centermount Cabinet SupportBrackets and Top TrimCentermount Cabinet Support Posts & Top Trim (UNOPT) Used to support upmount cabinetson-moduleCentermount Cabinet Support Brackets & Top Trim (UNOBT) Similar to Centermount Cabinet Support Posts & Top Trim(UNOPT) except that there are no posts Include the top trim and posts, so replaces a standard top trim Are available from 30" - 96" wide Available 9" high or 13" high posts and 30"- 60" wide To maintain District datum heights it is recommended on a panel 42"high use a 9" post and a 15" cabinet for 66" high datum, and on a panel29" high use 13" post and a 9" cabinet for a 51" high datumPARALLELNO WIRE GAPWITH WIRE GAPPERPENDICULAR FRONTNO WIRE GAPWITH WIRE GAPPERPENDICULAR BACKNO WIRE GAPStandardElevatedStorage-to-Panel Bracket (UWSPB) Attaches to the back or side of a storage component and mounts into the vertical channel of a District panel, to provide support to a panel wall Options are available for parallel and perpendicular mounting at either the front or back of the cabinet, and for elevated and standard credenza heights Available with wire gap options Must be specified left or right handed, handedness being determined by the side of the panel to which storage is attached230district price & application guide – May 23, 2022
application guidesselecting the correct storage-to-panel bracketAll storage units attach to panels with either parallel, perpendicular front or perpendicular back brackets. The followingoutlines each option, and which cabinets use each individual option.parallel mounting 3/8" offset (no gap)Elevated Storage Used on storage with a closed back that fits flush or parallel to a panelwall Bracket will attach to the storage unit through the slot located on theback of the unit 1" offset (with gap)Elevated Storage Available with 3/8" offset when no gap is required between thestorage and panel wall, and 1" offset when a gap is required Available for elevated and standard storage heights Bracket fits into the vertical slots of the District panel wall 3/8" offset (no gap)Standard Storage Handedness is determined by the side of the panel when facing itonto which the storage is mountedParallel mounting is used on the following storage units:UBKE, UBKS, UFLS, UKC, UKQ, UTLE, UTLS, UTCE, UTCS,UPFD, UPSE, UPSS, UKSD, UTDD, UTDK all credenzas. Theseproducts can be found in the District Storage Price & Application Guide. 1" offset (with gap)Standard Storageperpendicular mounting, front 3/8" offset (no gap)Elevated Storage 1" offset (with gap)Elevated Storage Used when bracket is being attached to the inside of an open cubbyspace (not through a slot in the back). This mounting option isappropriate for units that have:- open section (open credenzas, bookcases, etc),- cubby back (single lockers, pedestals) and- door in the mounting location (dual lockers etc) Available with 3/8" offset when no gap is required between thestorage and panel wall, and 1" offset when a gap is required Available for elevated and standard storage heights Bracket fits into the vertical slots of the District panel wall 3/8" offset (no gap)Standard Storage Handedness is determined by the side of the panel when facing itonto which the storage is mountedPerpendicular mounting, front is used on the following storage units: 1" offset (with gap)Standard StorageUBKE, UBKS, UHHE, UHHS, UHOE, UHOS, ULHE, ULHS,ULOE, ULOS, UTCE, UTCS, UTDC, UTLE, UTLS. Theseproducts can be found in the District Storage Price & Application Guide.district price & application guide – May 23, 2022231
application guidesselecting the correct storage-to-panel bracket(continued)perpendicular mounting, back 3/8" offset (no gap)Elevated Storage Used on storage that sits perpendicular to the panel but attachment isthrough the back of the storage unit through the slots Available with 3/8" offset only (no gap) Available for flush and elevated configurations Bracket fits into the vertical slots of the Leverage panel Handedness is determined by the side of the panel when facing itonto which the storage is mountedPerpendicular mounting, back is used on the following storage units: 3/8" offset (no gap)Standard Storage232district price & application guide – May 23, 2022UBKE, UBKS, UFLS, UKQ, UPSE, UPSS, UTCE, UTCS, UTLE,UTLS all credenzas. These products can be found in the District StoragePrice & Application Guide.
application guidesplanning with keyboard traysThe following keyboard trays and components can be used on District worksurfaces with Reinforcement Channels. When mounting a keyboard tray to worksurfaces where a support is located, certain conditions apply, consult Complements:Teknion’s Ergonomics & Accessories Program for details and Application Matrices When the unsupported worksurface span is 48" or less, no reinforcement channels are required thus facilitating keyboard tray installationTiers “T1” AluminumComplete Keyboard Solution (YKT1)Tiers “T2” HDPEComplete Keyboard Solution (YKT2)Tiers “T3” Small PhenolicComplete Keyboard Solution (YKT3)Tiers “T4” Large PhenolicComplete Keyboard Solution (YKT4)Rectangular Keyboard Tray (YKKW)Retractable Keyboard Tray (YKRT)Accessories Offset Mount (YKMT-150)district price & application guide – May 23, 2022233
application guidesplanning with keyboard trays (continued)compatibility with cantilevers4"Rectangular Keyboard Tray (YKKW)Fits on worksurface depths 24", 30", 36" andmust sit 4" from cantileverAccessories Offset Mount (YKMT-150)Compatible with worksurface depths 24",30", 36"Retractable Keyboard Tray (YKRT)Fits on worksurface depths 24" and 30"worksurfaces supported by a mid-gableRectangular Keyboard Tray (YKKW)Compatible with all worksurface depths whenthe proper mid gable depth is specified234Accessories Offset Mount (YKMT-150) Fits on worksurface depths 30" and 36" Fits on 24" worksurface if keyboard trayhandle does not interfere with half gabledistrict price & application guide – May 23, 2022Retractable Keyboard Tray (YKRT)Fits on worksurface depths 24", 30", 36"
The YKKW Keyboard Traycan now be used with allWorksurfaceDepthsTheYKKW KeyboardTraybutmountedcan cannotnow be
application guides 220 district price & application guide - May 23, 2022 planning with worksurface supports - horizontal (continued) Flush End Gable and Flush End Gable - Height-Adjustable Provides the same support as an end gable, but is solid to provide an alternative aesthetic
