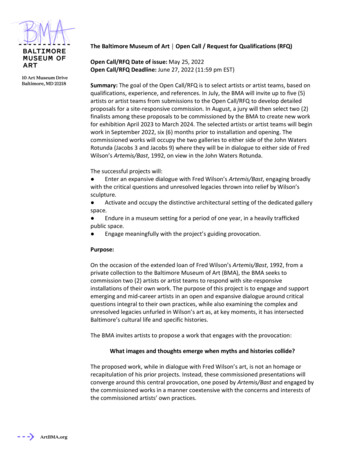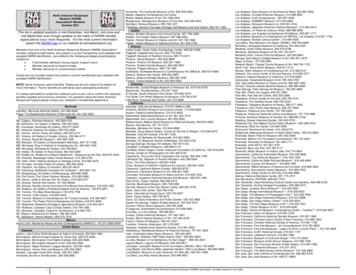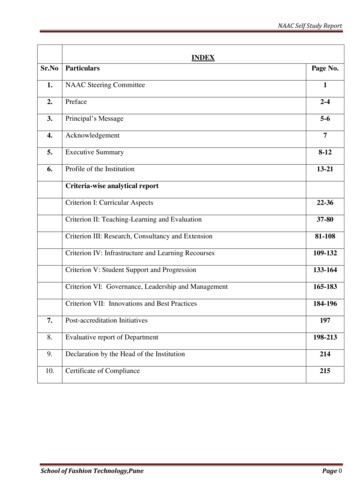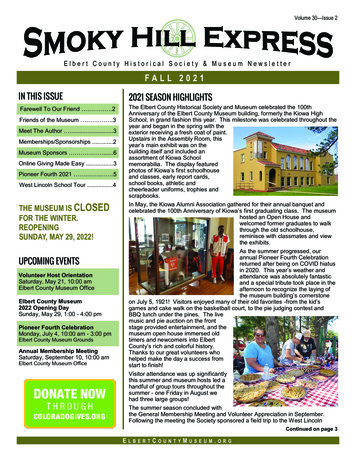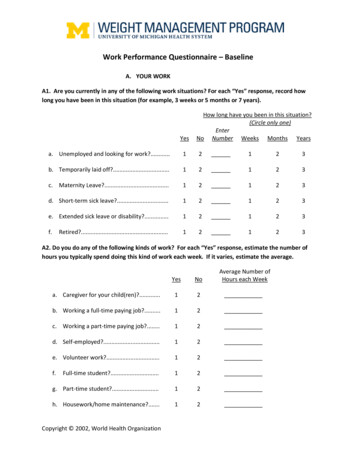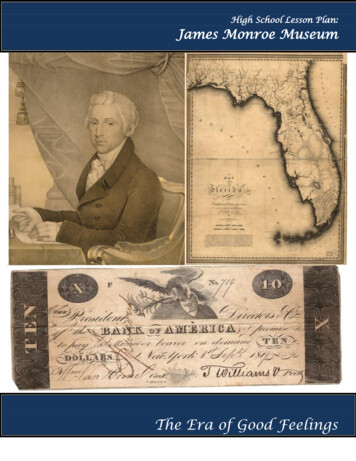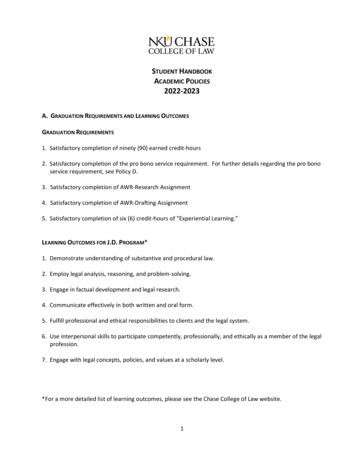
Transcription
NATIONAL BUILDING MUSEUMNonprofit OrganizationU.S. Postage PaidWashington, DCPermit No. 488401 F Street NW Washington, DC 20001202.272.2448 / www.NBM.orgRed Line Metro, Judiciary SquareMUSEUM HOURSMonday – Saturday, 10:00 am – 5:00 pmSunday, 11:00 am – 5:00 pmClosed Thanksgiving, Christmas, and New Year’s Daycurrent exhibitionsNATIONAL BUILDING MUSEUMPrairie Skyscraper:Frank Lloyd Wright’sPrice Towerthrough September 17, 2006The only true skyscraperdesigned by Wright that wasactually constructed, the PriceTower is a glimmering jewelof a building. The exhibitionincludes original drawings,fascinating samples of correspondence between Wright andthe project’s client, furniture,and a large model of the tower.The Green House:New Directions inSustainable Architectureand Designthrough June 3, 2007The second in a series of majorNational Building Museumexhibitions on sustainabledesign, The Green House beginswith a full-scale, furnishedreplica of an environmentallyfriendly house. Also featuredare photographs and modelsof exemplary houses andapartment buildings fromaround the world, plus aresource room with manyexamples of materials that areboth green and attractive.Cityscapes Revealed:Highlights fromthe CollectionLong-termThe first exhibition presentinga cross-section of items fromthe Museum’s own collection,including drawings, photographs, material samples,and artifacts from NationalHistoric Landmarks.blueprintsWashington: Symbol and CityLong-termA seminal exhibition aboutthe complex city that theMuseum calls home.Spectacular, large-scale historicand contemporary modelsgive visitors an intimateunderstanding of the city’spast and possible future.BLUEPRINTS VOLUME XXI, NO. 2Blueprints is the quarterly journal of theNational Building Museum. Subscriptionsare a benefit of Museum membership.Volume XXIV, No. 3 Summer 2006INSIDE THIS ISSUE: The Pope-Leighey HouseBlueprints 2006All rights reservedISSN 0742-0552editor / G. Martin Moeller, Jr.designer / Jennifer Byrne No Ordinary Clients:The Story of Luis and Ethel Marden An Interview with James Kimsey “Coonley” and “Wright”
TR U STE E S AN D STAFFBOAR D O F TR U STE E SOfficersChairCarolyn BrodyContents1Message from the Executive Director3The Pope-Leighey House8121415No Ordinary Clients:The Story of Luis and Ethel MardenThe Marden House:An Interview with James Kimsey“Coonley” and “Wright”Museum News18Support20Mystery Buildingcover / The main living area of theMarden House, in McLean, Virginia,by Frank Lloyd Wright.Photo by Robert C. Lautman,courtesy of Lautman Photography.Chair ElectMichael J. GlossermanThe NationalBuildingMuseumexploresthe worldwe buildfor ourselves—from our homes,skyscrapers and public buildings toour parks, bridges, and cities. Throughexhibitions, education programs, andpublications, the Museum seeks toeducate the public about achievementsin architecture, design, engineering,urban planning, and construction.The Museum is supported by contributionsfrom individuals, corporations, foundations,associations, and public agencies.Vice ChairsGilbert E. DeLormeDavid C. EvansWill MillerRobert A.M. SternSecretaryDavid C. EvansTreasurerRobert H. BraunohlerPresidentChase W. RyndTrusteesWilliam B. Alsup IIIFrank AntonThomas N. Armstrong IIIDavid S. BenderDeborah BerkeWilliam M. BrennanJoan Bagget CalambokidisDonald A. CapocciaKent W. ColtonDennis J. CotterChristopher DorvalJohn P. Gleason, Jr.Mike GoodrichDelon HamptonGary HaneyRobert W. Holleyman, IIJoseph F. Horning, Jr.Gerald M. HowardMercy JiménezFrederick A. KoberA. Eugene KohnStephen S. LashTerrence M. McDermottDeryl McKissackHollis S. McLoughlinBrian T. McVayMelissa A. MossRobert A. PeckWhayne S. QuinPhilippe RollierRichard M. RosanStephen M. RossDeborah Ratner SalzbergStephen E. SandherrEric ThorkilsenJames W. ToddNorbert W. Young, Jr.Honorary TrusteesHarold L. AdamsHoward M. BenderM. Arthur Gensler Jr.Thomas J. KlutznickStuart A. McFarlandRobert McLean IIIElizabeth B. MoynihanMarilyn PerryMallory WalkerLeonard A. ZaxFounding TrusteesCynthia R. FieldHerbert M. FranklinEdward T. HallNancy StevensonBeverly WillisEx Officio TrusteesS TA F FPaul F. KillmerDirector of Public ProgramsAdministrationScott KratzVice President for EducationJennifer BertschExecutive Assistant andManager of Board RelationsAnn LambsonDirector of Youth EducationDon HolstromSystems AdministratorKathryn McGillOutreach Programs CoordinatorBetsy May-SalazarVice President for Financeand AdministrationJennifer MichaelreeAssociate Youth GroupsCoordinatorG. Martin Moeller, Jr.Senior Vice Presidentand CuratorSarah Petty RiceFamily Programs CoordinatorChase W. RyndExecutive DirectorRebecca WarwickHuman Resources ManagerSarah SmithYouth Education AssistantJaime Van MourikPublic Programs CoordinatorCharles ShelbySpecial Events CoordinatorBill SnitzerSpecial Events CoordinatorVisitor ServicesKristi CotnerTour and Volunteer CoordinatorBarry EdmundsWeekend Assistant MuseumServices ManagerDanielle FloresAdministrative Assistant/ReceptionistRonald Keith FulwoodInformation Desk SpecialistSuzanne BissellDirector of Individual GivingDavid KaplanInformation Desk SpecialistAnnie KalinowskiTour and Volunteer AssistantFinanceThe Honorable Alphonso JacksonSecretary, U.S. Department ofHousing and Urban DevelopmentLaura LeonardAccounting CoordinatorSangita ChariFoundation and GovernmentRelations ManagerThe Honorable James M. InhofeChairman, Senate Committee onEnvironment and Public WorksCuratorialMichael DunaganDirector of Institutional GivingThe Honorable Don YoungChairman, House Committee onTransportation and InfrastructureShelagh M. ColeRegistrar / Manager of TravelingExhibitionsLurita DoanAdministrator, General ServicesAdministrationCatherine Crane FrankelDirector of Exhibitionsand CollectionsDavid L. WinsteadCommissioner, Public BuildingsService, General ServicesAdministrationChrysanthe B. BroikosCuratorChristopher FrameDirector of Special EventsDevelopmentThe Honorable Dirk KempthorneSecretary, U.S. Departmentof the InteriorDiane BeckhamControllerSpecial EventsElika HemphillDirector of Development EventsMelinda HungermanCorporate and AssociationRelations ManagerRose Marie KirwinInformation Desk SpecialistDoris LandauInformation Desk SpecialistSusan MittlemanInformation Desk SpecialistBryan NormanMuseum Operations CoordinatorCaitlin IrvinDevelopment AssistantAllen TravitzVisitor Services ManagerCecelia GibsonRegistrarMelissa SlaughterMembership ManagerGallery RepresentativesWilliam H. C. GriffithExhibitions CoordinatorShar TaylorVice President for DevelopmentThe Honorable Alan M. HantmanArchitect of the CapitolReed HaslachCuratorial AssociateMary ZeheAssistant Director of DevelopmentAllen WeinsteinArchivist of the United StatesMatthew KuhnertCuratorial AssociateMarketing & CommunicationsThe Honorable James H. BillingtonLibrarian of CongressChristopher MaclayPreparatorLawrence M. SmallSecretary, Smithsonian InstitutionSusan Piedmont-PalladinoCuratorBryna LipperDirector of Marketing andCommunicationsRichard MoePresident, National Trust forHistoric PreservationLaura SchiavoCuratorKevin MorseWebsite AdministratorChristine McEnteeExecutive Vice President andChief Executive OfficerThe American Institute ofArchitectsDeborah SorensenCuratorial AssociateJulia NeubauerEditor / WriterDana TwerskySenior RegistrarLauren SearlMarketing and CommunicationsAssociateMaryJane E. ValadeExhibitions Designer andPreparatorJennifer ByrnePublications DesignerMuseum ShopEducationLeslie BradshawAssistant ManagerCorinne CannonYouth Groups CoordinatorMarcia DiehlOperations ManagerLiz GuthrieAssistant Outreach ProgramsCoordinatorScott GlasscoeInventory SpecialistMary HendrickseAssistant Youth GroupsCoordinatorMichael HigdonRetail ManagerTom ZiolkowskiAssociateMonique AndersonWilliam BarnesPatricia CunninghamHarriet CywinskiBarry EdmundsBeverly FennellJessie HarleyJennifer HeimbeckerLouise JohnsonNathaniel KulykBarry LustbergJana MartinNanci McCollumCarla PattersonErma PersonSeymour SeligMatthew SeymourCrystal WatsonMary WestShamika WhiteKaren WhitehairSarah WhitelowEvelyn WilsonFred WilsonViktor Zavadsky
M E SSAG E FR O M TH E E X EC UTIVE D I R ECTO RFrank Lloyd Wright’s Tower on the PrairieT“ GENIUS ” IS OFTEN USED TOOcasually, but it seems to be quite legitimately applied to Frank Lloyd Wright.In a career spanning nearly three quartersof a century, Wright was at the vanguardof dramatic theoretical, technological, andstylistic shifts in architecture—not justonce, but several times. While he designedbuildings all across the country and evenoverseas, he maintained a strong affinityfor the vast American prairie, where hewas born and spent most of his life. Understandably, therefore, many of Wright’s mostfamous buildings were insistently horizontal, reflecting the broad and relatively flatexpanse of the Midwestern terrain.One striking exception to that rule isthe Price Tower, in Bartlesville, Oklahoma,completed 50 years ago and recentlyrestored to its full glory. It is Wright’s onlytrue skyscraper that was actually executed(the S.C. Johnson Research Tower inRacine, Wisconsin, seems too small to qualify for that term, and Wright’s proposedMile-High Skyscraper remains an unbuiltfantasy, though I would not be surprised tosee an equally tall structure under way inDubai any day now).The Price Tower is unique not onlywithin Wright’s oeuvre of completedworks, but also in the history of tall buildings. A masterful composition of verticaland horizontal elements, it is a soaringform that nonetheless manages to seemfirmly rooted to the land. It stands as arebuke to the dominant threads in the history of modern skyscrapers—richly colored, textured, and faceted, with a dynamic, pinwheel plan, the tower contrastssharply with the boxy International Styleskyscrapers that punctuate most Americanskylines. In a sense, it represents the roadnot taken in the design of modern towers.HE WORDThis unusual and fascinating buildingis the subject of an exhibition titled PrairieSkyscraper: Frank Lloyd Wright’s Price Tower,which is on view at the National BuildingMuseum through September 17. Organizedby the Price Tower Arts Center, whichowns—and occupies part of—the building, the exhibition delves into the historyof the tower’s design. It includes drawings,photographs, original furniture, correspondence between Wright and his client,and samples of the building’s architecturalornament. The exhibition itself wasdesigned by the firm of Zaha HadidArchitects, which has also designed a proposed addition to the Price Tower ArtsCenter. Both in the exhibition and in theproposed expansion, Hadid’s characteristicsharp angles and dynamic forms masterfully play off of the geometry of the original building.I want to thank the sponsors whomade the presentation of the exhibition atthe National Building Museum possible.The Copper Development Association is ourlead sponsor, and there’s a good reason forthe association’s enthusiasm for the show:much of the Price Tower’s distinct character derives from the beautiful green patinaof the copper panels and louvers that lineits façades. We also received major supportfrom Mr. C.J. Silas of Bartlesville, who ischairman of the board of the Price TowerArts Center. Finally, we are grateful toRestore Media, LLC for its sponsorship of aprivate opening reception for the show.(continued on page 2)Chase W. RyndProtecting the Wright LegacyI recently had the opportunity to serve asa member of the team that reviewed theoperations of the Frank Lloyd WrightPreservation Trust for renewal of itsaccreditation by the American Associationof Museums. The trust manages Wright’sHome and Studio in Oak Park, Illinois, andthe famed Frederick C. Robie House on theUniversity of Chicago campus, both ofwhich are National Historic Landmarksthat are open to the public.Participation in accreditation visits toother institutions is always an enlightening experience for museum professionals.Through such activities, I and the Museumoverall establish and strengthen connections with other organizations that oftenprove valuable in our efforts to organizeengaging exhibitions and programs.Chase W. Ryndblueprints 1
FEATU R EM E SSAG E FR O M TH E E X EC UTIVE D I R ECTO RThe Pope-Leighey HouseAn Interview with Loren PopeI(continued from page 1)The Summer of WrightThe Prairie Skyscraper exhibition is one element in a series of initiatives at the NationalBuilding Museum that we have groupedtogether under the heading “The Summer ofWright.” Lectures, films, and family activities addressing Wrightian themes complement the exhibition. I encourage you tocheck the Museum’s website or the monthlyCalendar of Events for details regarding thisrelated programming.This issue of Blueprints is anotherelement of “The Summer of Wright.” ThePrice Tower was designed and built in the1950s, when Wright was already in his 80sbut still working as actively as ever. Duringthis period, even as he was focusing muchof his energy on high-profile public andinstitutional projects such as theGuggenheim Museum and the MarinCounty Government Center, Wright neverstopped designing single-family houses. Inthis issue you will find articles related toseveral of Wright’s residential works,focusing on two of the three private houseshe designed for the Washington area.NIncluded is an interview with LorenPope, who commissioned Wright to designa modest structure now known as the PopeLeighey House. Pope, who is now 96, clearly recalls many details about the designand construction process and his relationship with Wright. The second major pieceis an article about the relatively littleknown Marden House, which was designedfor an extraordinary Washington coupleand is now owned by AOL co-founder JamesKimsey, who was also interviewed for thisissue. A short, first-hand piece by AveryFaulker, a Washington-area architect whosegrandparents commissioned one ofWright’s most famous houses, rounds outthe focus on the residential work of theman many people consider to be the greatest American architect in history. Christian M. Korab/ Korab Photo, 2003.Courtesy of Price Tower Arts Center.Chase W. RyndExecutive DirectorCourtesy of Price Tower Arts Center.2 blueprintsA YOUNG JOURNALIST NAMEDwrote a three-page letter toFrank Lloyd Wright asking him to designa house for his family. Pope said that hehad one-and-a-third acres of land in FallsChurch, Virginia, and could afford tospend 5,000. Wright accepted the job, andwent on to create a house that was laterpraised by Edgar Kaufmann, Jr., son of thecouple who commissioned Wright’s famousFallingwater, as the architect’s “greatestlegacy to the nation.” It was one ofWright’s first “Usonian” houses, his visionof affordable living for the “family ofmoderate income.”In the 65 years since its completion,the Pope-Leighey House—named after itstwo private owners—has been dismantledand moved twice, once to avoid the construction of Interstate 66 and once becauseof subsurface soil problems, yet it stilllooks as contemporary and welcoming as itdid when the Popes moved in, in March1941. It now stands on a wooded site tenmiles south of Old Town Alexandria, on a2,000-acre estate once owned by GeorgeWashington.The story of the design, constructionand lasting legacy of the Pope-LeigheyHouse is one of a confluence of the lives oftwo people, 50 years apart in age, but kindred spirits with a shared philosophy oflife. Loren Pope fit the profile of the perfect Wright client: creative, searching fortruth, and someone who had already readWright’s An Autobiography.Wright was 72 years old, experiencinga renaissance of recognition and significantcommissions as he entered the most prolificperiod of his career, having recently completed the Jacobs House, Fallingwater, andthe Johnson Wax Administration Building,to name a few. Pope was 28 years old,newly married and living above Ware’sDrugstore in Falls Church, Virginia.LOREN POPEtop / Price Tower at night.right / Price Tower commissary tableand stools, 1956.1939,by Steven M. Reiss, AIALoren Pope in front of thePope-Leighey House.Today, Loren Pope is 96 years old andcan vividly recall the events leading up tohis first meeting with Wright, the euphoriaof watching the master develop his design,a construction process that attracted curiousvisitors from around the area and, mostimportantly, his life-long relationship withWright, as well as with Gordon Chadwick,the Taliesin apprentice assigned to the project, and Howard Rickert, the youngVienna, Virginia, carpenter who constructedthe house.I recently met with Loren to talkabout his house.Photo courtesy of Loren Pope.Steven Reiss, AIA, coordinatesthe monthly technical toursof the Pope-Leighey Houseand is a former chairman ofHNTB Architecture.(continued on page 4)blueprints 3
FEATU R EM E SSAG E FR O M TH E E X EC UTIVE D I R ECTO RThe Pope-Leighey HouseAn Interview with Loren PopeI(continued from page 1)The Summer of WrightThe Prairie Skyscraper exhibition is one element in a series of initiatives at the NationalBuilding Museum that we have groupedtogether under the heading “The Summer ofWright.” Lectures, films, and family activities addressing Wrightian themes complement the exhibition. I encourage you tocheck the Museum’s website or the monthlyCalendar of Events for details regarding thisrelated programming.This issue of Blueprints is anotherelement of “The Summer of Wright.” ThePrice Tower was designed and built in the1950s, when Wright was already in his 80sbut still working as actively as ever. Duringthis period, even as he was focusing muchof his energy on high-profile public andinstitutional projects such as theGuggenheim Museum and the MarinCounty Government Center, Wright neverstopped designing single-family houses. Inthis issue you will find articles related toseveral of Wright’s residential works,focusing on two of the three private houseshe designed for the Washington area.NIncluded is an interview with LorenPope, who commissioned Wright to designa modest structure now known as the PopeLeighey House. Pope, who is now 96, clearly recalls many details about the designand construction process and his relationship with Wright. The second major pieceis an article about the relatively littleknown Marden House, which was designedfor an extraordinary Washington coupleand is now owned by AOL co-founder JamesKimsey, who was also interviewed for thisissue. A short, first-hand piece by AveryFaulker, a Washington-area architect whosegrandparents commissioned one ofWright’s most famous houses, rounds outthe focus on the residential work of theman many people consider to be the greatest American architect in history. Christian M. Korab/ Korab Photo, 2003.Courtesy of Price Tower Arts Center.Chase W. RyndExecutive DirectorCourtesy of Price Tower Arts Center.2 blueprintsA YOUNG JOURNALIST NAMEDwrote a three-page letter toFrank Lloyd Wright asking him to designa house for his family. Pope said that hehad one-and-a-third acres of land in FallsChurch, Virginia, and could afford tospend 5,000. Wright accepted the job, andwent on to create a house that was laterpraised by Edgar Kaufmann, Jr., son of thecouple who commissioned Wright’s famousFallingwater, as the architect’s “greatestlegacy to the nation.” It was one ofWright’s first “Usonian” houses, his visionof affordable living for the “family ofmoderate income.”In the 65 years since its completion,the Pope-Leighey House—named after itstwo private owners—has been dismantledand moved twice, once to avoid the construction of Interstate 66 and once becauseof subsurface soil problems, yet it stilllooks as contemporary and welcoming as itdid when the Popes moved in, in March1941. It now stands on a wooded site tenmiles south of Old Town Alexandria, on a2,000-acre estate once owned by GeorgeWashington.The story of the design, constructionand lasting legacy of the Pope-LeigheyHouse is one of a confluence of the lives oftwo people, 50 years apart in age, but kindred spirits with a shared philosophy oflife. Loren Pope fit the profile of the perfect Wright client: creative, searching fortruth, and someone who had already readWright’s An Autobiography.Wright was 72 years old, experiencinga renaissance of recognition and significantcommissions as he entered the most prolificperiod of his career, having recently completed the Jacobs House, Fallingwater, andthe Johnson Wax Administration Building,to name a few. Pope was 28 years old,newly married and living above Ware’sDrugstore in Falls Church, Virginia.LOREN POPEtop / Price Tower at night.right / Price Tower commissary tableand stools, 1956.1939,by Steven M. Reiss, AIALoren Pope in front of thePope-Leighey House.Today, Loren Pope is 96 years old andcan vividly recall the events leading up tohis first meeting with Wright, the euphoriaof watching the master develop his design,a construction process that attracted curiousvisitors from around the area and, mostimportantly, his life-long relationship withWright, as well as with Gordon Chadwick,the Taliesin apprentice assigned to the project, and Howard Rickert, the youngVienna, Virginia, carpenter who constructedthe house.I recently met with Loren to talkabout his house.Photo courtesy of Loren Pope.Steven Reiss, AIA, coordinatesthe monthly technical toursof the Pope-Leighey Houseand is a former chairman ofHNTB Architecture.(continued on page 4)blueprints 3
THE POPE - LEIGHEY HOUSE : AN INTERVIEW WITH LOREN POPETHE POPE - LEIGHEY HOUSE : AN INTERVIEW WITH LOREN POPEart program, and our wives. After Wright’sspeech I gathered up the nerve to ask if hemight someday consider creating a housefor me. He replied that he built them onlyfor people like me—“people who deservedthem.” He added that he never built houses for real estate men or subdividers, ofwhich I was neither.SR: How did you get up the nerve to write him aletter asking him to design your house?Faith filters out fear (and some error).I was making the grand sum of 50 a weekworking as a copy editor and living aboveWare’s Drugstore in Falls Church, newlymarried. With the encouragement and urging of my friend, Ed, I decided that nomatter how busy or important, the masterwould listen to someone who wanted oneof his works so much. I wrote and rewrotethe letter at least half a dozen times.When I finally dropped it in the mailbox, Ifelt that I had poured out my heart as bestI could and that he would listen to me. Iincluded along with it a map of the site,contours, and trees. It was a letter that noman with a normal ego could ignore.LP:Floor plan of the Pope-Leighey House.Steven Reiss: How did you first hear aboutCourtesy of Woodlawn Plantation.Frank Lloyd Wright?I was working at my first newspaper job for the Washington Evening Star andjust out of college, when my boss suggestedI look up a kindred maverick thinker andarchitect, Frank Lloyd Wright. I did someinitial research and found Wright’sWasmuth papers. The sepia tone of thedrawings did not appeal to me so I didn’tdo any further reading. In January 1938, aTime magazine article again sparked myinterest in Wright and his recently published An Autobiography. I borrowed thebook from the library, returned it the nextday, bought my own copy and soaked upevery chapter two and three times beforegoing on to the next. Long before the bookwas finished, the light had become dazzling and I was a true believer. From AnAutobiography on, my bride and I stoppedthinking about the picket-fence Cape Codwe had initially planned to build.Loren Pope:SR: How did you begin your letter?“Dear Mr. Wright, There are certainthings a man wants during life, and of life.Material things and things of the spirit.The writer has one fervent wish thatincludes both. It is a house created by you.”LP:SR: And how did Mr. Wright respond?LP: Every day I would go to the East FallsChurch post office. Finally after threeweeks I received a buff-colored envelopewith a red logo in the corner. Inside was athin and terse reply. “Dear Loren Pope, Ofcourse I’m ready to give you a house.”SR: Your first meeting with Wright in Taliesin —can you describe it?boards and three-inch-wide pine battens.The doors went around the corners withno supports and the dining and livingareas flowed into each other around thebrick fireplace. In the flesh it was all warmand inviting, as a dream house should be.A Wright apprentice picked me up at theJacobs house to take me to Taliesin. WhenI entered the house, the photographs I’dpored over could not prepare me for thevision of beauty I walked into. Ceilinglines soared. Rich, colorful rugs coveredmost of the waxed stone floor. There was afire in the great stone fireplace, Japanesescreens in green and gold and elegantWright-designed furniture. All waswarmed in the glow of concealed lightingand bathed in soft music.I shook the master’s hand and greetedMrs. Wright. Much of the conversationbefore dinner was about his autobiography.Dinner was served by several of hisapprentices and although I am interestedin food, I have no recollection of themenu. It seems most of the conversationwas about the New Deal. Wright had strongopinions but he was a willing listener anda charming host.The next morning we had an oatmealbreakfast eaten on Wright-designed chinawhich sat on Wright-designed place mats.After breakfast we walked down to thegreat drafting room where 30 or moreapprentices were working at their draftingtables, drawing and making models of projects. We reached Mr. Wright’s draftingtable, which was near a large stone fireplace, and there was the top sheet of theplans for my house, labeled “House forLoren Pope, East Falls Church, Virginia.”above / Historic photograph of theliving and dining areas.He described the drawings to me. Firstthe floor plans and how a person cominginto the living area would see not wallmeeting ceiling but surprisingly, a lacy ribbon of clerestory windows with cutoutdesigns around the top of the whole space.The walls seemed to be only screens, barelyseparating the inside from the outside. Thehouse was L-shaped with a low brick-pavedentry. Outside, a cantilevered carport floated over the driveway. Inside the house onthe right were rooms labeled “sanctum”and “workshop” and, to the left, was a longgallery with bedrooms. Straight ahead anddown five steps soared the open area offireplace, dining, and living areas. Anopen kitchen was off to one side. A line ofFrench doors opened inward, on the right,into an extension of the living room floor.It just flowed out into the grass. The rooffloated over the entire space supported byonly three brick masses.Courtesy of Woodlawn Plantation.below left / Living area and libraryof the Pope-Leighey House.Photo by Steve Reiss.(continued on page 6)Yes, en route I had an exciting bonus.In Madison, Wisconsin, I had an opportunity to see the first Usonian house and themodel for mine. It was built for newspaperman Herbert Jacobs. When I walked inthe door, the thrill of actually findingmyself in the kind of Wright house that Iwould have gave me goose bumps. The floorwas red concrete with carpets made offlax, the walls were 11-inch-wide cypressLP:SR: Do you remember the first time you met him?Later in 1938, Wright was in D.C. to discuss his design of Crystal Heights, a complex [never built] which would haveincluded the largest building in theDistrict. He gave a presentation to theAssociation of Federal Architects at theHay-Adams Hotel. I went with my friendEd Rowan, who headed up the New DealLP:4 blueprintsblueprints 5
THE POPE - LEIGHEY HOUSE : AN INTERVIEW WITH LOREN POPETHE POPE - LEIGHEY HOUSE : AN INTERVIEW WITH LOREN POPEart program, and our wives. After Wright’sspeech I gathered up the nerve to ask if hemight someday consider creating a housefor me. He replied that he built them onlyfor people like me—“people who deservedthem.” He added that he never built houses for real estate men or subdividers, ofwhich I was neither.SR: How did you get up the nerve to write him aletter asking him to design your house?Faith filters out fear (and some error).I was making the grand sum of 50 a weekworking as a copy editor and living aboveWare’s Drugstore in Falls Church, newlymarried. With the encouragement and urging of my friend, Ed, I decided that nomatter how busy or important, the masterwould listen to someone who wanted oneof his works so much. I wrote and rewrotethe letter at least half a dozen times.When I finally dropped it in the mailbox, Ifelt that I had poured out my heart as bestI could and that he would listen to me. Iincluded along with it a map of the site,contours, and trees. It was a letter that noman with a normal ego could ignore.LP:Floor plan of the Pope-Leighey House.Steven Reiss: How did you first hear aboutCourtesy of Woodlawn Plantation.Frank Lloyd Wright?I was working at my first newspaper job for the Washington Evening Star andjust out of college, when my boss suggestedI look up a kindred maverick thinker andarchitect, Frank Lloyd Wright. I did someinitial research and found Wright’sWasmuth papers. The sepia tone of thedrawings did not appeal to me so I didn’tdo any further reading. In January 1938, aTime magazine article again sparked myinterest in Wright and his recently published An Autobiography. I borrowed thebook from the library, returned it the nextday, bought my own copy and soaked upevery chapter two and three times beforegoing on to the next. Long before the bookwas finished, the light had become dazzling and I was a true believer. From AnAutobiography on, my bride and I stoppedthinking about the picket-fence Cape Codwe had initially planned to build.Loren Pope:SR: How did you begin your letter?“Dear Mr. Wright, There are certainthings a man wants during life, and of life.Material things and things of the spirit.The writer has one fervent wish thatincludes both. It is a house created by you.”LP:SR: And how did Mr. Wright respond?LP: Every day I would go to the East FallsChurch post office. Finally after threeweeks I received a buff-colored envelopewith a red logo in the corner. Inside was athin
Senior Vice President and Curator Chase W. Rynd Executive Director Rebecca Warwick Human Resources Manager Finance Diane Beckham Controller Laura Leonard Accounting Coordinator Curatorial Chrysanthe B. Broikos Curator Shelagh M. Cole Registrar/Manager of Traveling Exhibitions Catherine Crane Frankel Director of Exhibitions and Collections .
