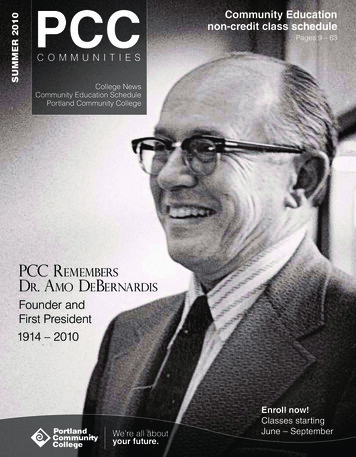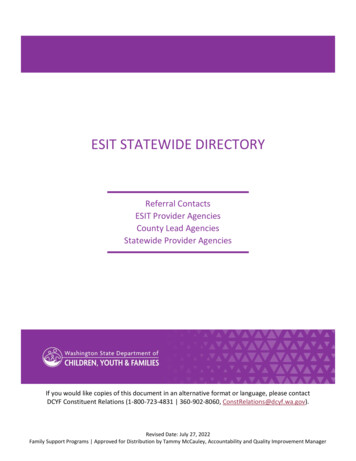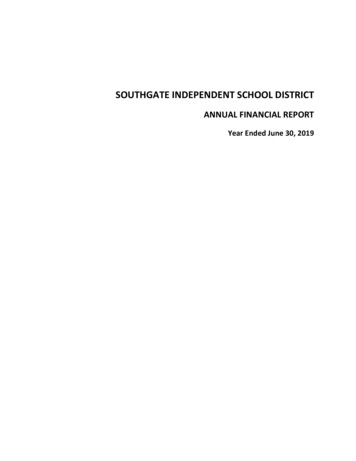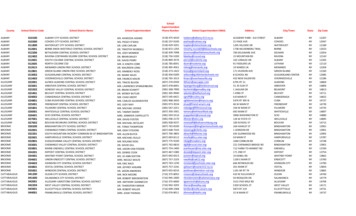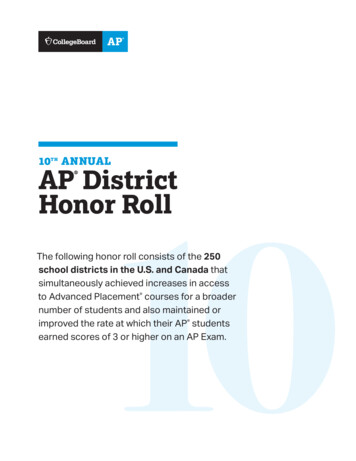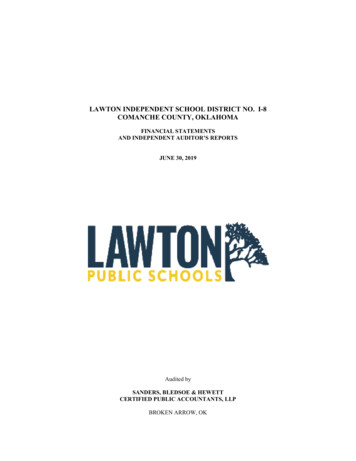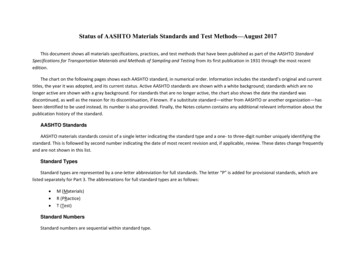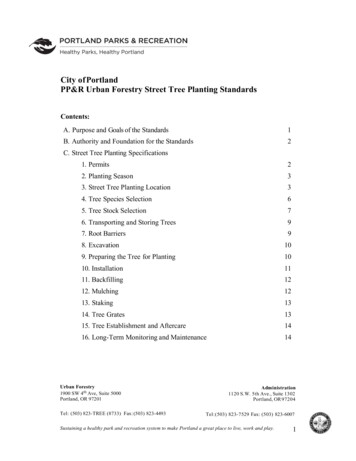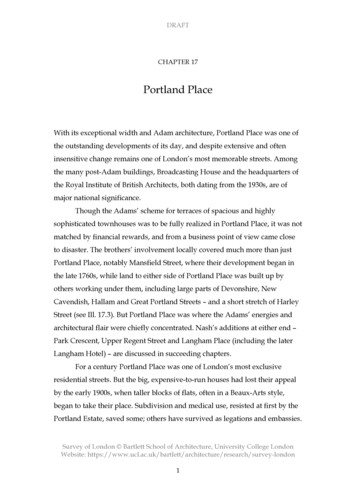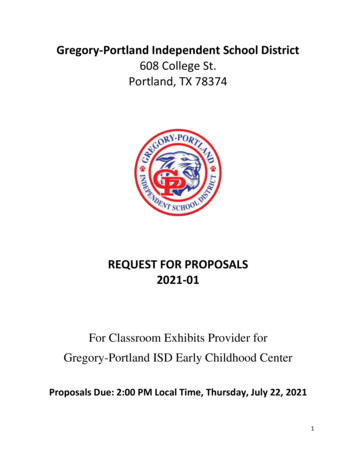
Transcription
Gregory-Portland Independent School District608 College St.Portland, TX 78374REQUEST FOR PROPOSALS2021-01For Classroom Exhibits Provider forGregory-Portland ISD Early Childhood CenterProposals Due: 2:00 PM Local Time, Thursday, July 22, 20211
The Board of Trustees of the Gregory-Portland ISD is requesting statement of proposal for:CLASSROOM EXHIBITS PROVIDERFor:Gregory-Portland ISD Early Childhood Center Project, including:Design, construct/fabricate and installation of interactive furnishings in classrooms andassociated curriculum support materials.Proposals will be accepted until 2:00 p.m. local time, on Thursday, July 22, 2021 to:Gregory-Portland ISDATTN: Alton A. Alexander, Construction Manager608 College St.Portland, TX 78374All responses must be annotated with the following:Sealed Response: GREGORY-PORTLAND ISDExhibit Provider for Early Childhood Center ProjectRFP #2021-01Please enclose one (1) original and ten (10) spiral bound copies of your response in a sealedopaque envelope with the appropriate annotation to the address above. Also include one (1)thumb drive with a complete, digital version of the submittal.Questions regarding this proposal package should be directed via email to:ATTN: Alton A. Alexander, Construction ManagerPh: (361) 777-1097Email: AAlexander@g-pisd.org2
GENERAL QUALIFICATIONS:Gregory-Portland Independent School District (G-PISD) is seeking proposals for the design,construction/fabrication, and installation of experiential learning exhibits. The exhibit providerfirm should have experience and expertise with programming, cost estimating, planning,designing, construction/fabrication, and the installation of interactive furnishing in classrooms,as well as able to provide associated curriculum support materials, including early learningcenters, for Texas school districts or other public facilities with similar regulatory and legalrequirements. The firm will be involved with the early exhibit planning, cost estimating, anddevelopment of preliminary exhibit concept drawings relating to the interior furnishing ofclassrooms of District’s Early Childhood Center Project (the “Project” or “ECC”).It is intended that the selected firm shall be tasked to construct and install Owner-approvedexhibits to create an experience that engages all senses and utilizes hands-on methods ofteaching foundational elements behind complex concepts that are relevant to the challenges ofthis new generation of children. The rooms will feature such learning experiences asexploration, socialization, small group and individual instructional activity, gross motor skillactivity and dramatic play. The project will be comprised of specialty areas, each focusing ondifferent educational/cultural topics. Each classroom will focus on a unique theme such as butnot limited to community, health, adventure, space, construction, nutrition, and animals. Eachspecialty area will be equipped by the Exhibit Supplier with illustrative graphics, interactiveexhibits, media, and researched based curricular lessons/activities that are developed by theExhibit Supplier, preferably with guidance through a university or other academic partnershipand are appropriate for children ages 3-6 to meet the Texas Department of Education preschoolexpectations and preparation for kindergarten standards.The firm will provide training for the teaching staff in the usage of the provided curriculum,materials and operation of all interactive exhibits, media and the like. The firm will work closelywith the Owner’s Architect to coordinate all building infrastructure requirements. The firm willprovide final floor plans showing all exhibits, hardware, décor, colors, and any other designelements. The firm will also provide all ceiling plan and lighting specifications, electrical,plumbing, electrical connections, and any other utility requirements for the exhibits. The firmwill provide detailed drawings and specifications for any custom artwork, murals, or décor. Thefirm will provide a detailed graphics manual with lists and scope. Final artwork will be in theProduction Phase, the firm will provide final AV design, hardware list and schematics, alongwith final media treatments. The Exhibit Supplier is responsible for all necessary engineering ofprops, design elements, and any other product which is associated with the interactive learningenvironment and/or any other items under their design.The firm is solely responsible to apply for and obtain any permits required for the execution oftheir contract. The firm is responsible for supplying fabrication documentation necessary for3
the permitting authorities. This may include but is not limited to materials specs sheets withflame spread information and final equipment list with power distribution documentation.OVERALL PROJECT DESCRIPTION:G-PISD’s future Early Childhood Center will be a new 97,400 square foot building in Portland,Texas. The Early Childhood Center (ECC) will be a universal pre-kindergarten and kindergartenschool to be located at 608 College Street, Portland, Texas (See attachments for site images“Attachment A”). The total area for experiential learning spaces will be approximately 15,300square feet, and exhibits will be throughout 18 individually themed classrooms, each atapproximately 850 square feet (See Schematic Design Floor Plan “Attachment B”).The new school will include indoor and outdoor learning spaces, an internal playgroundcourtyard, dining seating and a kitchen, an activity center, administrative office spaces, parentwelcome space and library, and 18 experiential classrooms, and 18 traditional classrooms withassociated support spaces, storage rooms, and receiving. Each experiential classroom willcontain its own, unique exhibit stations, materials, and graphics for the purpose of hands-onlearning coordinated with the theme of each room. (Attachment “C”).COORDINATION OF WORK & DELIVERABLESThe awarded firm will work with the school district administration and the architect indesigning the exhibits within the classroom spaces. The firm must engage in multiple, virtualproject design coordination meetings with the entire design team. Several key meetings may berequired with in-person attendance. Design, construction and installation of exhibits must bewell coordinated within the established ECC project delivery timeline to meet all milestonestargeted by the architect and the General Contractor.The chosen firm may be required to complete any or all the following:1. Coordination and progress meetings with G-PISD, Architect, engineering consultants andpossibly the City of Portland to understand the overall design and function such as:a. Meet with G-PISD Administration and Curriculum leaders and staff to listen to theirvision and needs for the eighteen (18) themed experiential spaces and their functions.b. General coordination with the architect and their team of engineering consultants forconstruction elements and special considerations to support exhibits.1. Coordinate successfully for the design of systems, finish specifications, and plandetails as pertains to experiential exhibits.2. Coordination with the architect on the overall building finish palettes.3. Coordination with by architect’s environmental graphics team for signage andgraphics to be designed outside the experiential learning classrooms.4
4. Coordination, if necessary, in providing supplemental information during thepermitting process for the project.2. Conceptual plan narratives describing the student experience with illustrative booklet toclearly represent the design and activities of each experiential classroom.3. Adherence to the established, overall project delivery schedule (See Attachment “D”).4. Deliverables:a. Formative evaluation report/summary of initial review and findings.b. Conceptual design and use narratives for each classroom’s theme.c. Provide early learning instructional curriculum, associated materials, and initial suppliesfor education specific to each experiential room.d. Preliminary budgets for each themed classroom and overall cost.e. Finalized design narratives and drawings with renderings for all exhibits.f. Prepare renderings illustrating exhibits to be used by the district for possiblesupplemental fundraising efforts.g. Descriptions of all audio-visual components, experiential learning technology, exhibitlighting, and necessary infrastructural requirements to support exhibits.h. Provide all materials, labor and services for completion of construction/fabrication andprocurement of all exhibit items, graphics, and supportive technology.i. Complete installation & testing of exhibits.j. Training and support and/or warranty of product.5. Other cost management services consistent within the intent of this RFP including but notlimited to advisement on value engineering opportunities and cost savings strategies for thedesigns if necessary.SUBMITTAL REQUIREMENTS – Total Submittal Cannot Exceed 50 Pages Single SidedSubmittal Cover Sheet (1 page) - The cover should identify the primary contact information.TAB 1 - STATEMENT OF INTEREST AND INTRODUCTION (2 pages maximum):The responding firm will provide a letter, on letterhead, which serves as a statement of interestand introduction to the submittal.TAB 2 - FIRM HISTORY AND PROJECT INFORMATION (12 pages maximum):A brief narrative of the corporate history of the firm. This RFP should clearly identify yourorganization’s general experience in providing exhibit design, fabrication, and installation. Bespecific as to the number of years providing the specific services requested.5
Provide a summary of at least five (5) similar projects. Each project should be listed on aseparate page but may not exceed two (2) pages and will include the following:a. Project Nameb. Description of Servicec. Locationd. Owner’s Name and Addresse. Owner’s Current Contact Name, Title, Email and Phone Numberf. Estimated and Actual Construction Costg. Photos of completed workTAB 3 - QUALIFICATIONS AND RESUMES OF THE PROJECT TEAM (10 pages maximum):a. Provide a current, organizational chart of the firm and identify the lead contact and anyother key team members who will be associated with the project.b. Provide a list of the core team which should identify the proposed role for each person.c. Provide resumes of the proposed project team which should include for each person abrief description of qualifications and experience on similar projects.TAB 4 – WORK CAPACITY (2 pages):Provide a listing of recent, current, and projected projects for the firm. Include a visual diagramthat clearly indicates the previously allocated and available time the team will have to dedicateto the project.TAB 5 - COLLABORATIVE APPROACH (8 pages maximum):This section should include a description of the firm’s collaborative approach to design,construction and installation of the project. If necessary, this section may include sketches,drawings or other graphic material that helps clarify the firm’s approach to the project. Thebody of the statement of approach should describe the firm’s method of addressing therequirements of the project. The statement should highlight the firm’s collaborative processand how the project will be developed within the overall project’s scope, schedule, and budget.a. Scope: Describe your understanding of the scope of services and G-PISD’s needs, yourapproach to providing the described services, and any special considerations or possibledifficulties in delivering the design, construction/fabrication and installation of exhibits.b. Schedule: A statement of the firm’s ability to perform the work within the requiredschedule. Describe the timeline within the overall proposed project schedule(Attachment “D”). Include an example of a schedule challenge from a past project andhow your firm overcame it.c. Budget: Provide a statement as to your ability to design, construct/fabricate and installthe exhibits within an established budget and what methods will be used to assure thatthe budget is not exceeded.6
d. Include a descriptive statement of the firm’s quality control/quality assuranceprocedures.TAB 6 - GENERAL REQUIREMENTS FOR SELECTED FIRMProvide Certificate of Insurance that, if selected, will need to be in force at all times during thecontract period coverage must include the following coverages:a. Commercial General Liability 1,000,000 each occurrenceb. Excess/Umbrella Liability 3,000,000 Workers Compensation Statutory Limits1. Indemnification endorsement covering the additional insureds and owner.2. Insurance to be primary and non-contributory.3. Contain no exclusions for means, methods, techniques, or procedures.c. Automobile Liability Insurance (with a minimum 1,000,000 combined single limit)Performance and Payment Bonds: Before performing any work, Contractor shall furnish toOwner a valid Performance Bond and Payment Bond, each in the full amount of the contractprice on forms promulgated by Owner, written by companies acceptable to and approved byOwner.TAB 7 – DECLARATION OF ADVERSE LITIGATION AND SANCTIONS:a. Provide a summary of any litigation, claim(s), or contract dispute(s) filed against the firmin the past ten (10) years that are related to the services described in this RFP. Thesummary will describe the nature of the litigation, claim, or contract dispute, a briefdescription of the case, the outcome, and the monetary amounts involved.b. List any regulatory or license agency sanctions.TAB 8 – ADDITIONAL SUBMITTAL FORMSAlong with their Statement of Qualifications and project Proposal, responding firms must alsocomplete and submit with their response the attached additional submittal forms:a.b.c.d.e.f.Form CIQ: Conflict of Interest Questionnaire (Attachment E)Felony Conviction Notice (Attachment F)Non-Collusion Statement (Attachment G)Contract Addendum Relating to Prohibition on Boycotting (Attachment H)Form 1295: Certificate of Interested Parties (Attachment I)Cost Proposal Form (Attachment K)7
WAIVER OF CLAIMS: BY TENDERING A RESPONSE TO THE DISTRICT’S RFP, THE FIRMACKNOWLEDGES THAT IT HAS READ AND FULLY UNDERSTANDS THE REQUIREMENTSFOR SUBMITTING A RESPONSE AND THE PROCESS USED BY THE DISTRICT FORSELECTING THE BEST VALUED FIRM FOR THE DISTRICT BASED ON DEMONSTRATEDCOMPETENCE AND PRICE. FURTHER, BY SUBMITTING A RESPONSE, THE RESPONDERFULLY, VOLUNTARILY AND UNDERSTANDINGLY WAIVES AND RELEASES ANY AND ALLCLAIMS AGAINST THE DISTRICT AND ANY OF ITS TRUSTEES, OFFICERS, AGENTS AND/OREMPLOYEES THAT COULD ARISE OUT OF THE ADMINISTRATION, EVALUATION,RECOMMENDATION OR SELECTION OF ANY RESPONSE SUBMITTED PURSUANT TO THEDISTRICT’S RFP.QUALIFICATION EVALUATION AND SCORING FACTORSSubmissions will be evaluated on a total score basis, with a maximum score of one hundred(100) points. The following criteria will be used in the evaluation process to determine theranked firms:100 Points30 Points30 Points10 Points10 Points7.5 Points7.5 Points5 PointsWEIGHTED SELECTION CRITERIA (100%)Cost Proposal (30%)Firm’s Related Experience & Capabilities (30%)Past Performance on Related Work (10%)Quality Assurance & Warranty Follow-up (10%)Reputation for Schedule / Punch-list Completion (7.5%)Design and Collaborative Approach (7.5%)Other Considerations (5%)All Qualifications will be evaluated by the selection committee, as formed by G-PISD. The intentof the review process is to determine the best valued vender based on the above selectioncriteria. Firms who submit must possess the full capability, including financial and technical, toperform as contractually required and be able to fully document the ability to provide goodfaith performance.INQUIRIES AND INTERPRETATIONSResponses to inquires which directly affect an interpretation or change to this RFP will beissued in writing by the District as an addendum and faxed or e-mailed to all parties recordedby the District as having expressed their interest in the RFP and have contacted in writing AltonA. Alexander, Construction Manager. All such addenda issued by the District prior to the timethat qualifications are received shall be considered part of the RFP. Only those inquiries towhich the District replies by written addenda shall be binding. Oral and other interpretations orclarifications will be without legal effect.8
All inquiries concerning the RFP are to be directed in writing only to the District’s RFPRepresentative: Alton A. Alexander, Construction Manager. Attempts by respondent to directlycontact members of the G-PISD Board of Trustees, RFP Selection Committee Members,Superintendent of Schools, Assistant Superintendents, Directors, or other employees of theDistrict (other than District’s RFP Representative Alton A. Alexander), regarding the RFP duringthe period beginning with the issuance of this RFP through the date of approval of award, arestrictly prohibited. Any attempt by responding venders or representative of the venders tocontact or influence a member or members of the aforementioned, will be grounds todisqualify a firm from award for services under this RFP.SELECTION SCHEDULEG-PISD may interview one or more firms evaluated and selected from those responding to thissolicitation. Alternatively, G-PISD may select and rank venders on the Responses submitted tothe RFP without conducting interviews and selecting the firm that demonstrates best value overall others.First Published Notice for RFP’s:Deadline to receive RFP’s:Notify Shortlisted Parties (if needed):Rank Firms/Board Interview (if needed):Present to the Board of Trustee for approval:July 1, 2021July 22, 2021July 22, 2021July 23, 2021July 26, 2021All responses shall be evaluated and ranked on the criteria identified above, and final selectionwill be based upon the firm’s demonstrated competence, proposed price, qualifications basedon the needs of the District, the quality of the documents provided, the criteria stated herein,and factors that any entity would consider in selecting an exhibits vendor.G-PISD intends to approve the contract with the selected firm within 30 days of being selected.The district intends to use a non-AIA owner/contractor contract (sample attached to this RFPAttachment “J”). Any objection or deviation to the contract or contract amendments must besubmitted with firm’s Response and the final Contract will require subsequent Board approval.TERMS AND CONDITIONSThe firm submitting a response to this RFP shall be responsible for any cost incurred in thepreparation of proposals and participation in the evaluation process, including all legalexpenses incurred by the firm in reviewing this RFP and sample contract documents containedherein. There is no expressed or implied obligation by G-PISD to reimburse any individual orfirm for any costs incurred in preparing or submitting qualifications, for providing additionalinformation when requested by the district, or for participating in any selectiondemonstration/interviews, including contract negotiations. G-PISD reserves the right not toaward a contract.9
This RFP and any resulting award(s) shall be interpreted within the laws of the State of Texas.Venue for any legal action filed relative to this RFP or any resulting contract shall be in theappropriate state district court in San Patricio County, Texas.In the event that any one or more of the provisions contained in this RFP (or resulting contract)shall be held by a court of competent jurisdiction to be invalid, illegal or unenforceable, suchprovisions shall not affect any other provision hereof, and this RFP (or any resulting contract)shall be construed as if the invalid, illegal or unenforceable provision(s) had never beencontained herein.10
Attachment “A” (1 of 3)Vicinity Map, Portland, Texas11
Attachment “A” (2 of 3)Proposed Site Plan, 608 College Street, Portland, Texas12
Attachment “A” (3 of 3)Proposed Site Plan13
Attachment “B”14
Attachment “C” – Proposed Experiential Classroom Themes1BlueOceanGulf CoastEarth2SavannaOrange RainforestPolar3InternationalYellow CommunityConstruction4RedPet CentralZooJourney inTime5GreenGreenhouseFarm to TableAll About Me6WonderlandPurple Let's Get GoingSpace15
Attachment “D” – Anticipated Schedule MilestonesEARLY CHILDHOOD CENTERGREGORY PORTLAND INDEPENDENT SCHOOL DISTRICTSchematic Design (SD) Phase . March 15 – July 13, 2021Kick-Off Meeting. March 15 – March 19, 2021Design Standards for Project .March 22 – April 16, 2021GP-ISD 1st committee Mtg . Tuesday, April 13, 2021Owner Final Approval of Program . Friday, April 16, 2021Conceptual Design . April 19 – April 30, 2021Design Charrette Process . April 19 – April 23, 2021GP-ISD 2nd committee Mtg . Tuesday, April 20, 2021GP-ISD 3rd committee Mtg . Tuesday, April 21, 2021Schematic Design / Development .May 10 – June 30, 2021G-PISD to issue RFP for Exhibit Designer . Thursday, July 1, 2021G-PISD to Receive Exhibit Designer Proposals . Thursday, July 22, 2021SD Presentation Booklet Delivery to Owner . Thursday, July 1, 2021Board Approval of Exhibit Designer Contract . Monday, July 26, 2021Design Development (DD) Phase . July 27 – September 13, 2021Design Development . July 27 – August 26, 2021Finishes Meeting. Thursday, July 29, 2021Initial Exhibit Design Review mtg. . Monday, August 23, 2021100% Design Development Docs & Specs Turn-in . Thursday, August 26, 2021Owner Review with Cost Estimate . Friday, September 10, 2021Construction Documents (CD) Phase. September 13 – November 18, 2021Construction Documentation of Building . September 13 – October 26, 2021Systems Coordination Meetings including Exhibit Design . Wednesday, September 15, 2021Exhibits Design Review meeting . Wednesday, October 6, 2021Exhibits Design Final Review Meeting . Monday, November 1, 2021Sign and Seal Construction Documents . Thursday, November 18, 2021Jurisdictional Review . October 27 – January 18, 2022Permit, ADA Submittal, Energy Audit . Wednesday, October 27, 2021Jurisdictional Review . October 28 – January 4, 2022Bidding and Award. November 18 – January 24, 2022Issue Bid Documents . Friday, November 19, 2021GPISD Board Award of Contract for Building Construction . Monday, January 24, 2022Board Approval of Exhibit Designs . Monday, January 24, 2022Construction . January 26, 2022 – July 7, 2023Exhibit Documentation (six months) . January 26 – July 12, 2022Construction Start . Monday, February 21, 2022Substantial Completion of Construction . May 1, 2023Exhibit Installation .May 1 – July 7, 2023Owner Move-In ( 1 month) . July 5 – August 7, 202316
ATTACHMENT “E” – CONFLICT OF INTEREST QUESTIONNAIRE17
ATTACHMENT “F” – FELONY CONVICTION NOTICE18
ATTACHMENT “G” – NON-COLLUSION STATEMENT19
ATTACHMENT “H” – CONTRACT ADDENDUM RELATING TO PROHIBITION ON BOYCOTTING20
ATTACHMENT “I” – FORM 1295: CERTIFICATE OF INTERESTED PARTIES21
ATTACHMENT “J” – SAMPLE CONTRACTGREGORY-PORTLAND INDEPENDENT SCHOOL DISTRICTPortland, TexasEXHIBIT PROVIDER CONSTRUCTION CONTRACTTHE STATE OF TEXAS §COUNTY OF SAN PATRICIO §The GREGORY-PORTLAND INDEPENDENT SCHOOL DISTRICT (hereafter called "Owner") and(hereafter called "Contractor"), hereby agree as follows:1. Contractor agrees to provide, construct and install for Owner in accord with theContract Documents the following: Gregory-Portland ISD Classroom Exhibits for Early Childhood Center(“Project”), in accordance with the contract documents and in coordination with Huckabee & Associates, Inc., theproject architect for the Early Childhood Center.2. Contractor agrees to furnish, at his own expense, all labor, services, materials, tools, equipment andsupervision necessary to the full and final completion of the design, construction/fabrication and installation,including learning curriculum, associated materials and supplies, for the Classroom Exhibits Project, and everythingincidental thereto, or properly inferable therefrom, all in accord with the ContractDocuments, as hereafter defined.3. The Contract Documents consist of this Construction Contract and the following instruments which areincorporated herein:a. Request for Proposalsb. Proposalc. Conditions of the Contracti. G-PISD amended A201 General Conditionsii. G-PISD Supplemental General Conditionsd. Drawingse. Specificationsf. Addenda and amendments to the foregoing as follows:(1) Addendum No. 1 dated .(2) Addendum No. 2 dated .If there are inconsistencies in the Contract Documents, this Construction Contract shall have priority over thedocuments incorporated by reference, and the provisions of the documents incorporated by reference shall prevailand have priority in reverse order of the above list of contract documents.4. Immediately following the execution of this Contract and before performing anywork, Contractor shall furnish to Owner a valid Performance Bond and Payment Bond, each in the full amount ofthe contract price on forms promulgated by Owner, written by companies acceptable to and approved by Owner anda required Certificate of Insurance, each in accord with the requirements of the Contract Documents.5. Contractor shall commence work as directed in a written Notice to Proceed from the Owner, and shallsubstantially complete the work on or before days from the date of commencement established in theNotice to Proceed. If the work is not timely completed in accord with the terms of the Contract Documents,Contractor shall be liable to Owner for damages calculated in accord with the terms and provisions of Article 12 ofthe Supplemental General Conditions of the Contract. If liquidated damages are assessed according to Article 12, itis expressly agreed that the said22
sum per day is a fair estimate of the pecuniary damages which will be sustained by the Owner in the event that thework is not completed within the agreed time. Said sum shall be considered as liquidated damages only and in nosense shall be considered a penalty, said damages being caused by additional compensation to personnel, for loss ofinterest on money, and other miscellaneous increased costs, all of which are difficult to exactly ascertain. Suchliquidated damages, if assessed, shall be in addition to, andnot in lieu of any other rights or remedies Owner may have against Contractor for failure to timely achievecompletion of the work.6. The total contract price is Dollars( ), which includes the base bid and alternates numbers: .7. The parties hereto agree that they will take such steps and execute such instruments as may be necessaryto enable Owner to claim its exemption from the State of Texas Limited Sales Tax for materials used in suchProject. All savings resulting from such tax exemption shall be for the benefit of the Owner.8. The Board of Trustees, by majority vote, is the only
Gregory-Portland Independent School District 608 College St. Portland, TX 78374 REQUEST FOR PROPOSALS 2021-01 For Classroom Exhibits Provider for Gregory-Portland ISD Early Childhood Center Proposals Due: 2:00 PM Local Time, Thursday, July 22, 2021 . 2 The Board of Trustees of the Gregory-Portland ISD is requesting statement of proposal for:
