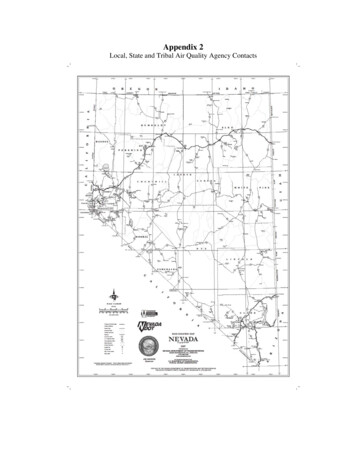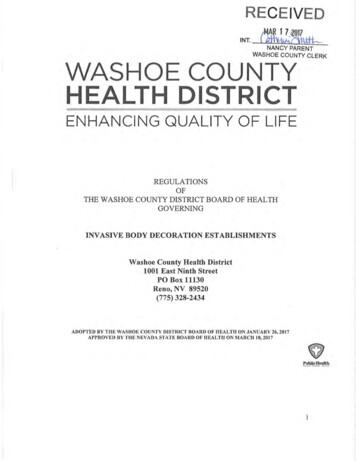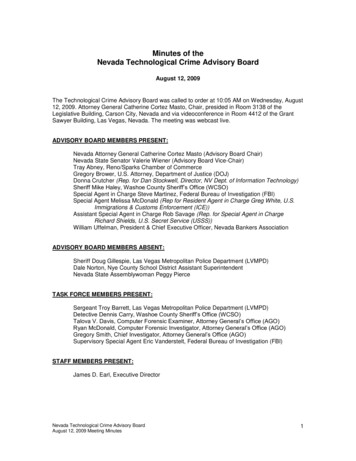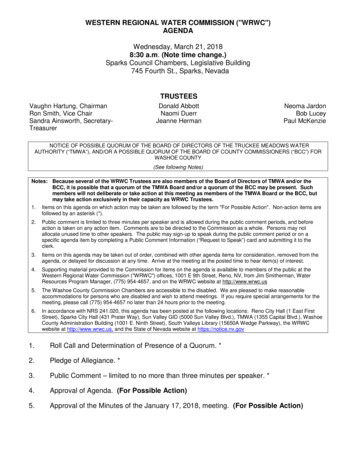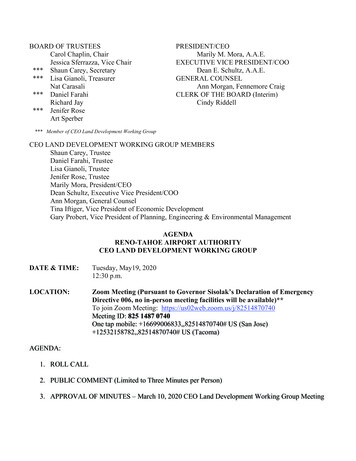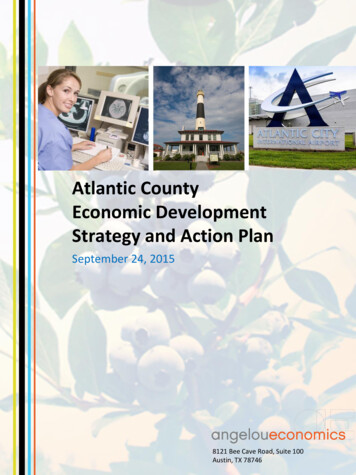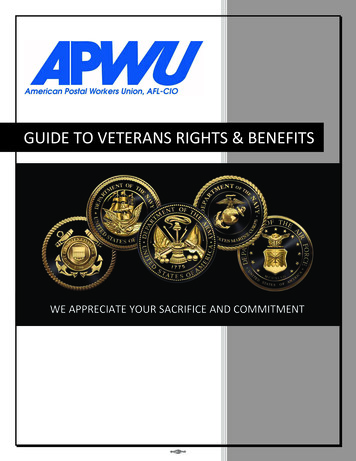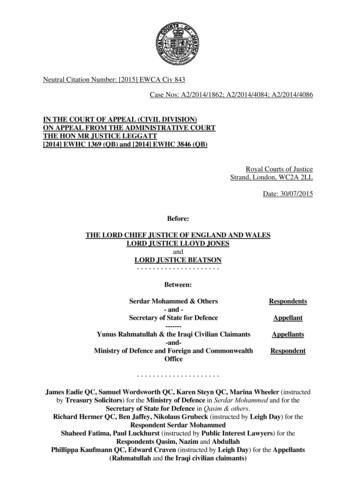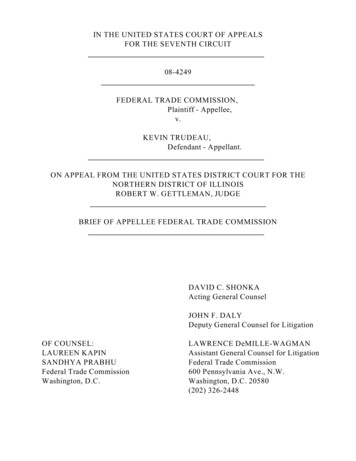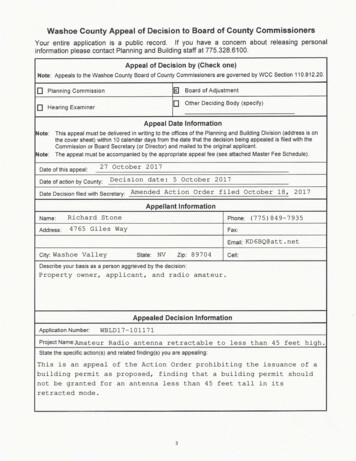
Transcription
Washoe County Appeal of Decision to Board of County CommissionersYour entire application is a public record. If you have a concern about releasing personalinformation please contact Planning and Building staff at 775.328.6100.Appeal of Decision by (Check one)Note: Appeals to the Washoe County Board of County Commissioners are governed by WCC Section 110.912.20.0Planning Commissionx0Board of Adjustment0Hearing Examiner0Other Deciding Body (specify)Appeal Date InformationNote:Note:This appeal must be delivered in writing to the offices of the Planning and Building Division (address is onthe cover sheet) within 10 calendar days from the date that the decision being appealed is filed with theCommission or Board Secretary (or Director) and mailed to the original applicant.The appeal must be accompanied by the appropriate appeal fee (see. attached Master Fee Schedule).Date of this appeal:27 October 2017Date of action by County:Decision date: 5 October 2017Date Decision filed with Secretary:Amended Action Order filed October 18, 2017Appellant InformationName:Richard StonePhone:Address:4765 Giles WayFax:Email:City:Washoe ell:Describe your basis as a person aggrieved by the decision:Property owner, applicant, and radio amateur.Appealed Decision InformationApplication Number:WBLD17-101171Project Name: AmateurRadio antenna retractable to less than 45 feet high.State the specific action(s) and related finding(s) you are appealing:This is an appeal of the Action Order prohibiting the issuance of abuilding permit as proposed, finding that a building permit shouldnot be granted for an antenna less than 45 feet tall in itsretracted mode.3
Appealed Decision Information (continued)Describe why the decision should or should not have been made:See below, at bottom of page.Cite the specific outcome you are requesting with this appeal:Pursuant to § 110.912.20(b)(6)(iv), directly grant thebuilding permit as proposed, in accordance with § 110.324.20(a),as the retractable height of the private communication antenna willnot exceed 45 feet.Did you speak at the public hearing when this item was considered?Did you submit written comments prior to the action on the item being appealed?0x00x0YesNoYesNoAppellant SignaturePrinted Name:Richard StoneSignature:Date:27 October 2017Why the decision should not have been made:The Staff Report to the Board of Adjustment stated: “It is possible thatWashoe County may have approved retractable antennas that extend beyond 45feet tall without an administrative permit in the past; however, staff wasunable to find any such recent permits.” THREE such permits are attached,all granted since the creation of § 110.324.20. Those three permits conformto the requirements of NRS 278.02085.2(b) and 47 CFR § 97.15(b), and provethat there is a “minimum level of regulation practicable” that is lessburdensome than requiring an Administrative Permit pursuant to Article 808.While staff may feel a need to balance the interests of the county withthose of the radio amateur, federal law holds: “it is clear that a "balancingof interests" approach is not appropriate in this context.” 1999/da992569.txt4
VVASHOECOUNTYDepartment of Building & Safety"Dedicated to Excellence in Public Service"BUILDING PERMITBUILDING & SAFETYINSPECTION LINE (775) 325-8000(775) 328-2020(775) 328-6132 FAX1001 E. Ninth StreetP.O. Box 11130Reno, NV 8950-0027www.washoecounty.us/buildingAddress:0 TAOS LN WCTYLocation:Parcel No: 142-260-18Permit sus:# Units:# Bldgs:CSTOLER FAMILY TRUSTSTOLER TTEE, IRA PSTOLER TTEE, TOBY R1700 TAOS LNPhone:Use Code:Variance No:Special Use No:Major cense:CONTACTPhone:IRA ********************************Permit Description:INSTALLATION OF 2 PRIVATE COMMUNICATION ANTENNAS AT 25 FEET HIGH RETRACTED FOROWNERS SOLE USE / ELECTRICAL SUPPLY / 6 FOOT CHAIN LINK FENCE SURROUNDING ANTENNASFOR SECURITYVALUATION: 3,000.00FactorSq FeetValuationTotals. ***********************Building Fee: 113.28Plan Check Fee: 56.64TOTAL FEES: 169.92FEES:Electrical Fee: 0.00Park Tax Fee: 0.00Payments: 169.92Plumbing Fee: 0.00Violation Fee:BALANCE DUE: 0.00 0.00Mechanical Fee: 0.00Renewal Fee: 0.00VALIDATED BY:KPReinspections:.0Road Impact Fee: 0.00ISSUED BY:KPOccupancyTypeSignature:Permission is hereby granted to 0 the work for the building described in this application, in accordance with theRules, Regulations and Ordinances of the County of Washoe, along with the plans and specifications filed herewith.IMPORTANT TIME DEADLINES: (initial)I UNDERSTAND THAT FINAL INSPECTION OR RENEWAL OF THIS PERMIT MUST BE MADE PRIOR TO THE EXPIRATION DATE OR NEW PLANS MUST BE SUBMITTED AND PERMIT FEESPAID PRIOR TO FINAL INSPECTION. PERMITS EXPIRE 18 MONTHS FROM THE DATE OF ISSUE, WITH NO GRACE PERIOD. IF THE DATE OF EXPIRATION FALLS ON A WEEKEND ORHOLIDAY, THE PREMIT MUST BE RENEWED ON THE LAST BUSINESS DAY PRIOR TO THE EXPIRATION. I UNDERSTAND THIS IS THE ONLY NOTICE I WILL RECEIVE FOR RENEWAL OFTHE PERMIT AND KEEPING THE PERMIT RENEWED AND IN A VALID STATUS IS MY RESPONSIBILITY. f\ .DISCLAIMERS: INDEMNIFICATION: ACKNOWLEDGMENTS BY PERMITIEE: (initial)I UNDERSTAND THAT THE INSPECTIONS PROVIDED BY WASHOE COUNTY ARE VERY LIMITED AND DO NOT COVER ALL OF THE WORK PERFORMED UNDER THE AUTHORITY OF THISPERMIT. THE INSPECTIONS ARE OCCASIONAL SPOT CHECKS, MUCH LIKE AN AUDIT; THEREFORE MANY PARTS OF THE WORK ARE NOT INSPECTED. IF MORE INSPECTION ISDESIRED, A PRIVATE INSPECTOR MUST BE HIRED BY THE PERMITTEE. NEITHER THE INSPECTIONS BY THE COUNTY NOR THE CERTIFICATE OF OCCUPANCY CONSTITUTE AREPRESENTATION BY THE COUNTY THAT THE WORK WAS INSPECTED OR THAT THE WORK COMPLIES WITH COUNTY ORDINANCES.I HEREBY AGREE TO DEFEND AND TO SAVE, INDEMNIFY AND KEEP HARMLESS THE COUNTY OF WASHOE AND ITS OFFICERS, EMPLOYEES AND AGENTS AGAINST ALL LIABILITIES,JUDGEMENTS, COSTS AND EXPENSES WHICH MAY ACCRUE AGAINST THE COUNTY IN CONSEQUENCE OF GRANTING OF THIS PERMIT OR CERTIFICATE OF OCCUPANCY, INCONSEQUENCE OF THE COUNTY'S OWN NEGLIGENCE OR ITS OTHERS ACTS OR OMISSIONS WITH RESPECT TO THIS PERMIT OR A CERTIFICATE OF OCCUPANCY, OR INCONSEQUENCE OF THE USE OR OCCUPANCY OF ANY WORK, SIDEWALK, SUB-SIDEWALK OR STREET, OR OTHERWISE BY VIRTUE THEREOF, AND WILL IN ALL THINGS STRICTLYCOMPLY WITH THE CONDITIONS OF THIS PERMIT AND PROVISIONS OF THE RULES, REGULATIONS AND ORDINANCE OF THE COUNTY OF WASHOE.
212612015Gmail - WC Code for Private Communication AntennasPermit No. 15-0512Ira Stoler ira.erols@gmaitcom WC Code for Private Communication Antennas1 messageSannazzaro, Grace GSannazzaro@washoecounty.us To: "ira@stoler.us" ira@stoler.us WASHOE COUNTY BUlLMon, Sep 15, 2014 at 10:33 AM.AFFIAECOPYIra,DING DEPTPursuant to our telephone conversation this morning, Iam sending you this email at your request to advise of allowancesand limitations for placement of two ham radio antennas you are proposing on the property (APN: 142-260-18) adjacentto the west of 1700 Taos Lane (APN: 142-260-17). This is considered as a private communication antenna.Washoe County Development Code Section 110.324.20 allows:HeightThe retractable height of the antenna may be the height limit allowed for a mainstructure in the subject regulatory zone, which is 35 feet for LOS zoning, plus 10 additional feetLocation:Private communication antennas are allowed within any side or rear yard. There isno structure on the subject parcel of 142-260-18, and the antennas are proposed to the side and rearof the existing house on the adjacent parcel to the east at 1700 Taos Lane.Setback:The entire antenna array must meet the required setbacks for LOS zoning.Building Permit RequiredSincerely,Grace SannQUaro, PlannerWashoe County Community Services DepartmentPlanning & Development DivisionEmail: gsannazzaro@washoecounty.usPhone:(775)32 3771https:l/mail.google.com/maillulonui 2&ik efa9cc2d49&view pt&cat 17000102OTaos%20L.ane&search cat&th 1487a601ba35f408&sim1 1487a601ba35f4081/1
WASHOE COUNTY"Dedicated to Excellence in Public SelVice"BUILDING & SAFETYDEPARTMENT OFBUILDING AND SAFETY1001 E. NINTH STREETPOST OFFICE BOX 11130RENO, NV 89520-0027(775) 328-2020FAX (775) 328-6132Address:Location:Parcel No:Zoning:Area:Sewer:Water:865 TAHOE BLVD., NO. 307INCLINE VILLAGE, NV 89451(775) 832-4140FAX (775) 832-4164BUILDING PERMITINSPECTION LINE (775) 325-80004284 ROSS DR WCTYPermit 04ISSUED0311512006LOSOccupancy:Census:# Units:# Bldgs:NOWNERUsc Code:Variance No:Special Use No:Major Project:32911SANDE CRAIG4440 MOUNTAINGATE DRRENO hone:License:CONTACTSANDE CRAIG4440 MOUNTAINGATE DRRENO *************************Permit Description:PRIVATE COMMUNICATION ANTENNAVALUATION:Occupancy 10,000.00TypeTotals .FactorSq FeetValuation 10,000 *****************FEES:Building fee:Electrical Fee:Plumbing Fec:Mechanical Fee:Reinspections: 168-48 0.00 0.00 0.00 0.00Plan Check Fee:Park Tax fec:Violation Fee:Renewal Fee:Road Impact Fcc:Signature \ . :;3 -:::: ;q - :::::3 - 422.12 0.00 0.00 0.00 0.00TOTAL FEES:Payments:BALANCE DUE:VALIDATED BY:ISSLED BY: 590.60 590.60 0.00BFSRPermission is hereby granted to do the work for the building described in this application, in accordance with the Rules, Regulations and Ordinances of theCounty of Washoe, along with the plans and specifications filed herewith.DISCLAIMERS; INDEMNIFICATION; ACKNOWLEDGMENT BY PERMITTEEI UNDERSTAND THAT THE INSPECTIONS PROVIDED BY WASHOE COUNTY ARE VERY LIMITED AND DO NOTCOVERALLOFTHE WORK PERFORMED UNDER THEAUTHORITYOFTHIS PERMIT.THE INSPECTIONS ARE OCCASIONAL SPOT CHECKS, MUCH LIKE AN AUDIT: THEREFORE, MANY PARTS OF THE WORK ARE NOT INSPECTED. IF MORE INSPECTION IS DESIRED, A PRIVATEINSPECTOR MUST BE HIRED BYTHE PERMITTEE, NEITHER THE INSPECTIONS BYTHE COUNTY NOR THE CERTIFICATE OF OCCUPANCY CONSTITUTE ARE PRESENTATION BYTHE COUNTYTHAT THE WORK WAS INSPECTED OR THAT THE WORK COMPLIES WITH COUNTY ORDINANCESI HEREBY AGREE TO DEFEND AND TO SAVE, INDEMNIFY AND KEEP HARMLESS THE COUNTY OF WASHOE AND ITS OFFICERS. EMPLOYEES AND AGENTS AGAINST ALL LIABILITIES.JUDGEMENTS, COSTS AND EXPENSES WHICH MAY ACCRUE AGAINST THE COUNTY IN CONSEQUENCE OF THE GRANTING OFTHIS PERMIT ORA CERTIFICATE OF OCCUPANCY, IN CONSEQUENCE OF THE COUNTY'S OWN NEGLIGENCE OR ITS OTHER ACTS OR OMISSIONS WITH RESPECT TO THIS PERMIT OR A CERTIFICATE OF OCCUPANCY, OR IN CONSEQUENCE OF THEUSE OR OCCUPANCY OF ANY SIDEWALK SUB-SIDEWALK OR STREET. OR OTHERWISE BY VIRTUE THEREOF, AND WILL IN ALL THINGS STRICTLY COMPLY WITH THE CONDITIONS OF THISPERMIT AND PROVISIONS OFTHE RULES. REGULATIONS AND ORDINANCES OF THE COUNTY OF WASHOE,
Permit No. 04-1828INTRODUCTION,,TIris is an application for a bnilding permit to erect and maintain a private non-commercialantenna system for personal use by the Applicant, an individnal licensed by the Federal CommunicationsCommission (FCC). The antenna will be located in Wasboe County on Parcel 9-095-11.The Applicant is the holder of an Extra Class amateur radio license, call sign AE7I, and has beenlicensed by the FCC since 1976 (see Exhibit A). The applicant participates in municipal and regionalAmateur Radio Emergency Services (ARES) activities and this aotenna system will further the purposes ofthose organizations.DESCRIPTION OF THE PROPOSED SYSTEMThe Applicant proposes to erect a support manufactured by Tasbjian Towers Corporatio!!, modelDX-70. The structure is a self-supporting crank up support that nests at a height of24'-6" when not in useand extends to an operating height of 70'-0". The structure has been designed for a wind load of 85 milesper hour, exposure C, as reqnired by the Wasboe County Code, Chapter 100, Sections 31 and 32. Twocopies of the tower engineering drawings and calculations have been included with this application (seeExhibit B).The antenna will be located centrally on the property near the rear aspect of the house. A fenceencloses the entire side and rear oftbe property. The site plot plan with aotenna location is shown inExhibit C. I have also included the neighborhood parcel map (Exhibit 0), a topographic map of the area(Exhibit El, and an overhead view of the property (Exhibit Fl.CONCLUSIONSI have met and reviewed the above plans with Sharon Kvas of the P1aIming Department andreviewed the proposal with members of the Bnilding Department. It is my hope and desire that you findthe information meets your reqnirements. Ifadditional information is desired, please don't hesitate tocontact me.Respectfully Submitted, :)1r CraigM.SandePage 2 of2Submitted on May 12, 2004
WASHOE COUNTY"Dedicated to Excellence in Public Service"BUILDING & SAFETYDEPARTMENT OFBUILDING AND SAFETY1001 E. NINTH STREETPOST OFFICE BOX 11130RENO, NV 89520-0027(775) 328-2020FAX (775) 328-6132Address:BUILDING PERMIT(775) 832-4140FAX (775) 832-4164INSPECTION LINE (775) 325-8000Permit No:Type:Category:10275 PATHFINDER DR WCTYLocation:Parcel No:865 TAHOE BLVD., NO. 307INCLINE VILLAGE, NY 28/2006Zoning:Area:Occupancy:Census:# Units:NSewer:Water:# Bldgs:HALLMAN RICHARD P & BRENDA K10275 PATHFINDERRENO NV89506OWNERUse Code:Variance No:Special Use No:Major TRACTORLicense:HALLMAN RICHARD P & BRENDA K10275 PATHFINDERRENO **.*************************Pennit Description:3 NEW COMMUNICATION TOWERS APROX 20' TALLVALUATION:Occupancy 10,000.00TypeTotals.FactorSq FeetValuation ************************FEES: 168.48 0.00 55.00 0.00Plan Check Fee:Park Tax Fee: // O'OORoad Impact Fee:Building Fee:Electrical Fee:Plumbing Fee:Mechanical Fee:Violation Fee:Renewal Fee: 84.24 0.00 0.00 0.00 0.00TOTAL FEES:Payments:BALANCE DUE:VALIDATED BY:ISSUED BY: 307.72 307.72 0.00BFDJSignature:Permission is hereby granted to do the work for the building described in this application, in accordance with the Rules, Regulations and Ordinances of theCounty of Washoe, along with the plans and specifications filed herewith.DISCLAIMERS; INDEMNIFICATION; ACKNOWLEDGMENT BY PERMITTEEI UNDERSTAND THAT THE INSPECTIONS PROVIDED BY WASHOE COUNTY ARE VERY LIMITED AND DO NOT COVER ALLOFTHE WORK PERFORMED UNDER THE AUTHORITY OFTHIS PERMIT.THE INSPECTIONS ARE OCCASiONAL SPOT CHECKS, MUCH LIKE AN AUDIT;THEREFORE, MANY PARTS OFTHE WORK ARE NOT INSPECTED. IF MORE INSPECTION IS DESIRED, A PRIVATEINSPECTOR MUST BE HIRED BYTHE PERMITTEE. NEITHER THE INSPECTIONS BY THE COUNTY NOR THE CERTIFICATE OF OCCUPANCY CONSTITUTE A REPRESENTATION BYTHE COUNTYTHAT THE WORK WAS INSPECTED OR THAT THE WORK COMPLIES WITH COUNTY ORDINANCESI HEREBY AGREE TO DEFEND AND TO SAVE, INDEMNIFY AND KEEP HARMLESS THE COUNTY OF WASHOE AND ITS OFFICERS, EMPLOYEES AND AGENTS AGAINST ALL LIABILITIES,JUDGEMENTS, COSTS AND EXPENSES WHICH MAY ACCRUE AGAINST THE COUNTY IN CONSEQUENCE OF THE GRANTING OFTHIS PERMIT OR A CERTIFICATE OF OCCUPANCY, IN CONSEQUENCE OF THE COUNTY'S OWN NEGLIGENCE OR ITS OTHER ACTS OR OMISSIONS WITH RESPECT TO THIS PERMIT OR A CERTIFICATE OF OCCUPANCY, OR IN CONSEQUENCE OF THE USEOR OCCUPANCY OF ANY SIDEWALK, SUB-SIDEWALK OR STREET, OR OTHERWISE BY VIRTUE THEREOF. AND WILL IN ALL THINGS STRICTLY COMPLY WITH THE CONDITIONS OFTHIS PERMITAND PROVISIONS OF THE RULES, REGULATIONS AND ORDINANCES OFTHE COUNTY OF WASHOE,
,I,I ,'(/)l r;;a.\\\.\jr/JJS7?-II\\' ." .0"I"-"of. oc.-",'"-,,UIIJr:-XA (j'l.?.--0"\0 0\ ' ./""/".-\.-4i-/ rE.G" 32.3'3'2'). --/ F.G - 32·m'?\,\\ ,.-1 \\.Fo" FL;? ,S2·\2EO'.'j0---\'"\"\. . ,--------- ------------ - \ '--:----"".I. - l-- . .-.--or:· 52,'1:;?eW" J,"12'O-'---- .-f-.G S2·i120-'.-.-////"-/"\/\. . . . . .--- . l l.,----/I "'-'[" "'-. . - ' . -1[;:T10,'"';'J2 23'E'734',53'- .NO 7"""::::::'-::'lc,. 12; 10 . . . .It/X.,,,;II{\\I'.,.6.LL ELEV,'-.\T!001S Ii'! FIELD(TiT') TO? C;:: 4' ceNe SLAB'ALL GA;:zA.GE D0002S TOP C,::: .1-' CC;\C SLf\5 ") : AG C:: GAiZ4GE TOP C;:: 31/ ' T G FI YU)::JOD" [3C0!US ;-::. . . j rlt'-l FLCO TOP C:: 3/ ' r : C PL YU}OOD:JU;:::'PE, FIN FLOOi TOP C:: 3/- ' T G t 'L YU)OOD.J MAIN FIN FLOOr: HIGHEST PCt0.: , OR GIDGEFINISHED ELEVATIONS524100:;;2l-J -.lODECli1ALS 5I-JOlL l A,r:::E 11'1 OEClr1Al 5 OF A FOO r (IYP)Vt:i" IFY;;:I/)& W); 7'H;i'/5 /-llili,'l'f{!.FI: :LDP IO l I E-FAl3 P; ODUCTSTO INSTALL. .PVC SLEEVESILiI'!D::: '"-CCNT;-2Ll.CTOR TO ENSU)"'2E 1-\SLOPe \LU/,y r:pc'-1,---. r-;,I0::: 1;00 5LO;::-'E ,6, T .b,LL Di"'2.L\ll-! SUJ/':-'LES? oOFFICE COpyWASHOE COUNTY BUILDING DEPT,(IYi:::l)l IINTO li'lSU;""2c A 1"1IN CF10 D:"'2All'l SWALES (TYP)CCNTRACTO ,---.D-:llv LU'\YALL DII"IENSIC S F12.C11 F OP;- I2.TY Lll'lE ro CUc.l::: ,,; . 10OUTSIDE Cr- STUDS O: CUTSIDE Cr 5TEMWALL (T (P)''' t UJ;:-\U:::.lUAYS EeTCONTRil,CTO cLJILDI GSf-JALL BE INST.6,Ll ED ,65 i :: (TYP) '") J:-LL Sf--j: t:TS1'"1!'NL f-ACTUI2; S SI ECIFIC.6,TIC0jS;:-\LLCOi,lSTr: UCTICI"1 S\-lALL l'"!EEl -I f-E: CUi"2[.2: NTI-'L1Nl'W';C Dr:PT , U 13 C GEC:UI r.:l'1Et-JTS.FiELD Vel- IFY ALL UllLITY LOCA I-IONS, CCN'-lECTICNSSHAI L SE 1'1,0DE It-! A,cC00.0,J,NCE lUI Al l AFPLlCABLECODES : PEGUIG.i"'iEt-HS ousr l :c'; LL SI jEETSCCNTR.6.CT00?- 5',-lALL Vi RlrY ALL E ISTINC: C:;RADESCO:,IDITI01'15 Ii'I FIELD F lor: TO TI jE START c:::: CC.'!Sl, UCIIC,'1t\SSOC ::::S)DENTIAL DE51C:1'-1 IS NOT PE5PC 51P.LEFC;-::; C 13TI!' C: TCPO 001 LOT, (E lSTIi'tG TOPO SUPPLIED 6Y C,L\STL:::: LA'1D SU \lEYI1,IG)VERIFY 4LL DIMEI'!SIC S II'!TO TI-lE START CP CCNST,"2:UCTIC;'-! (rye)cC:'Hr::L.\CrO SHALLD I\ dU,c-\Y 5\-I.1LL NOT E CEED /J, l 'I.&X G '\DE GI- lL "' (j V\) )CCN I RD.CTC 5f.-1ALL vt r IF"'( 3EPORE Ti IE )T,j.RT C:: Cc:,jS 1,-:2.UC liONNOTE:'i0 ---r---I-I/iII.I- .I,/"""/30 '0'I/I/I/I------------------- :1---. -"'-"'--. . .-. .-KEY:::HEW FIHI5f-iED GRJ-\DESE ISTIt-!G GP.L'IDESLIHEE, SEMENTSUJ 6.LE LINEACCESSIJ212l5 PATHFINDER DRIVEN.W. 1/4 SECTiON 13 T. 21 N, R. 18 E., MD.E3.4M.APN. J218l - J210J21 - J21 WASHOE Co., NEVADA1"S TE PLAN----'"I"/ut/ 0.i}}HIf;:iif2//",I.uj·46,-9'' 900'-'-- . -, '"D -- 73'20027'41"'"-.---- . ---------------------------. . . . .-----0 RIVE. . . . - . ., -----------/\(' ),-------L -"--------------:: -:: (.'J'"c-fJ?) .----- /I.".,.E:"'''c-,,;----5240 -'------'---:::::':1 \--\ 1\;--------.- -1t'J, -"EXISTING "---\Ilr't RESIDENCE 1\./I\J----- -/------------ '\*','L.,;l.- r---l.-{---- -. PATIO\\.\IIII.IvJ " V -' I.-. . . .---.---- - -. ': : : '" --.---.------------ .-- .-. .---. . . .---------. . .-------.---'-' .N lrJ2;2YE8 4-:;O'-' - -:-/-.- 1/ u DX S7 2-/ -,,'M-1.1/'/I'!PATH FI N0 ER-I\"I.!I', \ \ \--------------------------- / --. - .,i/'/v''/////ItC;:.-"/-p-. - - - ' - 'YOP""''''j,,'' ''''/ \ r '--- - . --f' f qit{ i / \' \ . ceO" If jl fJ'/fJI""'/I?I rlf ,p///III i,/A. "Iv.117JIi. drtC 'I I' \.?- wI:: : ""'\02,"\0/(\::i: : \ \I1/,'-I!II!i;i! o \. 023\ 0 /II11 0 :Ilcl1\I t,, ::-?'?-.f- -I": l-(:, I ;;tel-II I D',)'J CTf {!.THD 11r(/!!i ! ! !II III,:: I-o:eelI lu Tt2 \HI12 , T\\ :::H \I D:::r-T!--i\ I I c: TH\II\11\,::\1:\IIC': I .))1 ',1 'II1I'I IJA'1I':IIJ'7--:!! \ J--f! Vnv-Z 1 nfP//iPtrti I/i" ""0' ,"-".I1/:::n:!/'-'---. -Ii!Ir--- --' -I !:I'-' -. . . -'-'-'-' . -: i " o co,\ \g."J","!';ij \ , UJ I-""' 1/. . . . . . . . . .-- -r------\----lI\ ".olI!:.- ------j-!"/"XI .Permit No. 04-3872NOR T Ha::z0 10w::;; Iici"8::;;0::"-«01"-;0U. {z:;:: a,:;:: {t{).,,0Ir--- Z , .- (f)D.0o;;j-w«co(f)Ut-("'-.W OIZ0020304NOTED7/30/2004 1 'jJ mm 1 i1 l1w 0 o(()zwI§ l [ L I F .I {BYw GoN 1,-0 1 2: ,.: I" 1aJ 11llil1. '0, "-0t9) @;1 "" 1 1 1-10,-0 REVISIONS
Washoe County Appeal of Decision to Board of County Commissioners Your entire application is a public record. If you have a concern about releasing personal information please contact Planning and Building staff at 775.328.6100. Appeal of Decision by (Check one)
