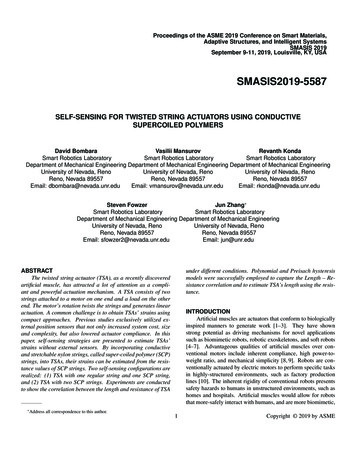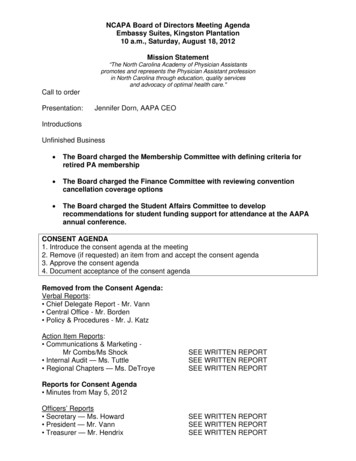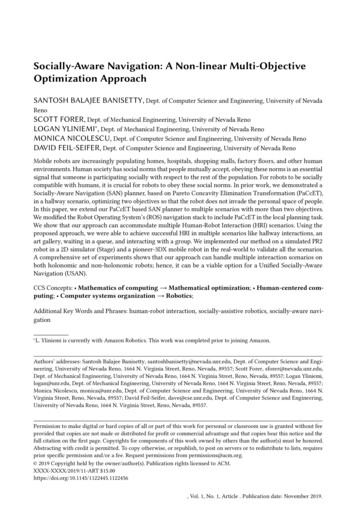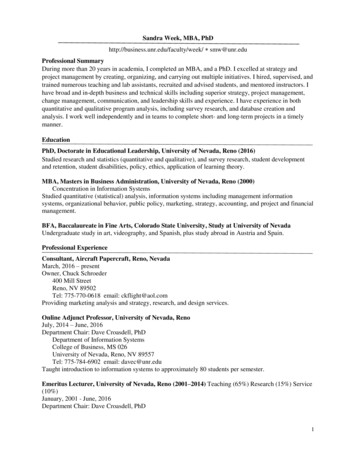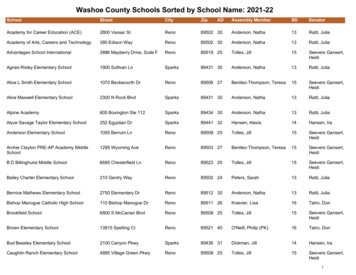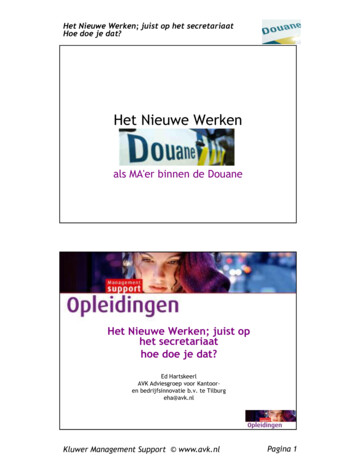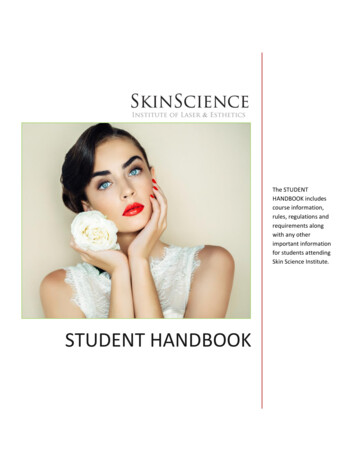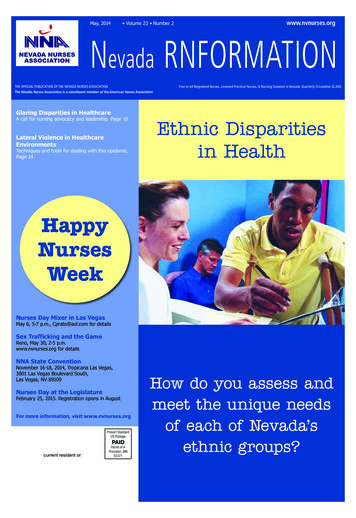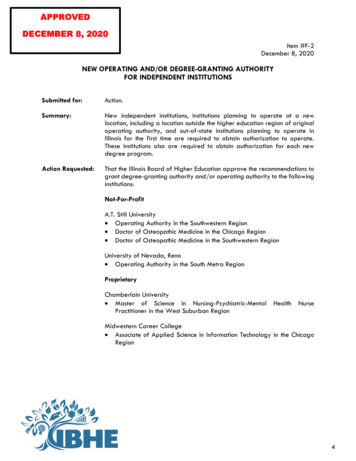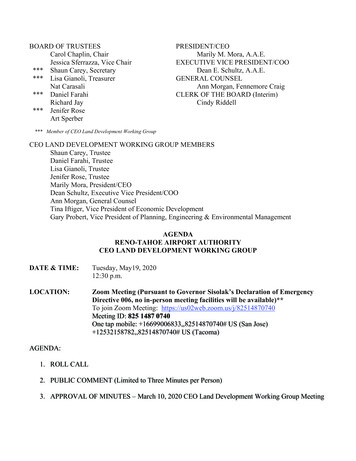
Transcription
BOARD OF TRUSTEESCarol Chaplin, ChairJessica Sferrazza, Vice Chair*** Shaun Carey, Secretary*** Lisa Gianoli, TreasurerNat Carasali*** Daniel FarahiRichard Jay*** Jenifer RoseArt SperberPRESIDENT/CEOMarily M. Mora, A.A.E.EXECUTIVE VICE PRESIDENT/COODean E. Schultz, A.A.E.GENERAL COUNSELAnn Morgan, Fennemore CraigCLERK OF THE BOARD (Interim)Cindy Riddell*** Member of CEO Land Development Working GroupCEO LAND DEVELOPMENT WORKING GROUP MEMBERSShaun Carey, TrusteeDaniel Farahi, TrusteeLisa Gianoli, TrusteeJenifer Rose, TrusteeMarily Mora, President/CEODean Schultz, Executive Vice President/COOAnn Morgan, General CounselTina Iftiger, Vice President of Economic DevelopmentGary Probert, Vice President of Planning, Engineering & Environmental ManagementAGENDARENO-TAHOE AIRPORT AUTHORITYCEO LAND DEVELOPMENT WORKING GROUPDATE & TIME:Tuesday, May19, 202012:30 p.m.LOCATION:Zoom Meeting (Pursuant to Governor Sisolak’s Declaration of EmergencyDirective 006, no in-person meeting facilities will be available)**To join Zoom Meeting: https://us02web.zoom.us/j/82514870740Meeting ID: 825 1487 0740One tap mobile: 16699006833,,82514870740# US (San Jose) 12532158782,,82514870740# US (Tacoma)AGENDA:1. ROLL CALL2. PUBLIC COMMENT (Limited to Three Minutes per Person)3. APPROVAL OF MINUTES – March 10, 2020 CEO Land Development Working Group Meeting
CEO Working GroupMay 19, 2020 AgendaPage 2 of 34. DISCUSS STATUS OF DP RTA STEAD, LLC PROJECT SITE ENTRANCE5. DISCUSS STATUS OF ENVIRONMENTAL ASSESSMENT/NEPA SCHEDULE FOR PHASEI GROUND LEASE OF DP RTA STEAD, LLC6. DISCUSS STATUS OF DP RTA STEAD, LLC COORDINATION WITH THE CITY OF RENOREGARDING THE NORTH VALLEYS UTILITY COORIDOR7. DISCUSS STATUS OF DP RTA STEAD, LLC PROPOSED TENANTS8. GENERAL MEMBER COMMENTS, QUESTIONS AND ITEMS FOR FUTURE COMMITTEEMEETINGS9. PUBLIC COMMENT (Limited to Three Minutes per Person)10. ADJOURNMENTItems will not necessarily be considered in the sequence listed. This meeting may be continued if all ofthe items are not covered in the time allowed. If the meeting is to be continued, the time and place will beannounced at the end of the portion of the meeting to be continued.SUPPORTING MATERIAL: The designated contact to obtain supporting material is the Clerk of theBoard, P.O. Box 12490, Reno, NV, 89510 or 775-328-6402. Pursuant to Section 6 of the Governor’sDeclaration of Emergency Directive 006, members of the public may request supporting material, if any,electronically. The Reno-Tahoe Airport Authority will post such supporting material to its website.THIS AGENDA HAS BEEN POSTED AT THE FOLLOWING LOCATIONS:1. Airport Authority Administrative Offices – 2001 E. Plumb Lane, Reno**If you wish to make a public comment and/or see the meeting presentations and exhibits, please jointhe meeting using your computer, tablet, or smart phone. You can do so by opening your device’s webbrowser and entering “zoom.com” in the URL or address bar, or by following the link provided above.Please click the “Join a Meeting” link on the Zoom website. You will be asked to enter the providedmeeting ID. You will then be asked for your name. You will be joined into the meeting as soon as itbegins.If you wish to make comments or ask questions verbally during the meeting, please be sure that yourdevice has a working microphone, or dial into the meeting using a telephone. You can find dialinginstructions in the “Audio Settings” menu after you are joined into the meeting.When the time comes to make public comments, you can use the “Chat” feature to submit a request tospeak. The chat feature is accessed from the meeting controls at the bottom of your screen. Please indicateyour name, your affiliation, the applicable agenda item, and a contact telephone number. After themeeting chair has reviewed your application, you will be invited to make your public comment. Yourmicrophone will be muted before and after the chair invites you to speak.
CEO Working GroupMay 19, 2020 AgendaPage 3 of 3If you wish to test any of these options, the meeting will be available for you to join 30 minutes prior tothe published meeting time. During this time, you can join the meeting, using either of these options, andannounce yourself to ensure that you can hear and are being heard. Meeting participants will be mutedwhen the meeting begins at the published time.
Reno Tahoe Airport AuthorityCEO Land Development Working Group MeetingMay 18, 2020ITEM 4PROJECT SITE ENTRANCE(CIVIL DESIGN: SHEET C3.0)DISCUSSION EXHIBIT
NV Lic. No. 0015417CA Lic. No. 553339COVER & SHEET C3.0 ONLYAPPLICANT / DEVELOPERCIVIL ENGINEER OF RECORDUNITED CONSTRUCTION COMPANYCare of: Michael Russell5300 Mill St.Reno, NV 89502Phone: 775-858-8090Email: 58-8090 ph775-856-5375 faxRENO ENGINEERING CORPORATIONAttn: Vince Griffith, PEOne East 1st Street, Suite 1400Reno, NV 89501Phone: 775-852-5700Email: vince@renv.comAT&T COMMUNICATIONChip Lyles, OSP Design EngineerAT&T Nevada, 745 W. Moana Lane, Room 220, Reno, NVPhone (775) 448-9248NV ENERGY - ELECTRIC AND GAS SERVICEP.O. Box 10100, Reno, Nevada 89520TRUCKEE MEADOWS WATER AUTHORITY (TMWA)1355 Capital Blvd., Reno, NV 89502VICINTY MAPGENERAL NOTETOPOGRAPHYTHESE PLANS, HAVE BEEN PREPARED IN ACCORDANCE WITH ACCEPTED ENGINEERINGPROCEDURES AND GUIDELINES, AND ARE BELIEVED TO BE IN SUBSTANTIALCOMPLIANCE WITH APPLICABLE STATUES, COUNTY ORDINANCES, AND /OR CITYSTANDARDS. IN THE EVENT OF A CONFLICT BETWEEN ANY PORTION OF THESE PLANSAND COUNTY STANDARDS PROMPTLY NOTIFY ENGINEER, THE COUNTY STANDARDSSHALL APPLY. IN ACCORDANCE WITH GENERALLY ACCEPTED CONSTRUCTIONPRACTICES, CONTRACTORS SHALL BE REQUIRED TO ASSUME SOLE AND COMPLETERESPONSIBILITY FOR JOB SITE CONDITIONS DURING THE COURSE OF CONSTRUCTION,INCLUDING SAFETY OF ALL PERSONS AND PROPERTY. THIS REQUIREMENT SHALL BEMADE TO APPLY CONTINUOUSLY AND NOT BE LIMITED TO NORMAL WORKING HOURS,AND CONTRACTOR FURTHER AGREES TO DEFEND , INDEMNIFY AND OWNER ANDENGINEER HARMLESS FROM ANY AND ALL LIABILITY, REAL OR ALLEGED, INCONNECTION WITH THE PERFORMANCE OF WORK ON THIS PROJECT.CONTOURS AND SPOT GRADES SHOWN ON THESEPLANS WERE TAKEN FROM AERIAL MAPPING ANDCONFORM TO THE FOLLOWING STANDARDS.THE ENGINEER SHALL NOT BE RESPONSIBLE FOR, OR LIABLE FOR, UNAUTHORIZEDCHANGES TO OR USES OF THESE PLANS. ALL CHANGES TO THE PLANS MUST BE INWRITING AND MUST BE APPROVED BY THE ENGINEER.OBTAIN LATEST ELECTRONIC FILE FROM REC PRIOR TO STAKING & CONSTRUCTION.THEORIGINAL SET WET-STAMPED & DATED TBD AND APPROVED AS NOTED BY CITY OFRENO BLDG DEPT & FIRE DEPT IS "PERMIT SET". REFER ALSO TO FD'S PLAN REVIEWCOMMENTS.CONTACT RTAA WITH DATE AND TIME OF PRE-CONSTRUCTION MEETINGPROVIDE CAD FILES AND PDF FILES OF AS-BUILT CONDITIONS FOR THE DRAWINGS ANDSPECIFICATIONS AT COMPLETION.USA (UNDERGROUND SERVICE ALERT) AND A PRIVATE LOCATOR NEED TO LOCATE ALLUTILITIES PRIOR TO DEMOLITION.XY ACCURACY 1/50" AT MAP SCALEZ ACCURACY 1/2 CONTOUR INTERVALSPOTS 1/4 CONTOUR INTERVALBASIS OF BEARING & ELEVATIONBASIS OF BEARINGNEVADA STATE PLANE COORDINATE SYSTEM, WEST ZONE, NORTHAMERICAN DATUM OF 1983 / 1994, (NAD 83 / 94) DETERMINED USING REALTIME KINEMATIC (RTK) GPS OBSERVATIONS OF WASHOE COUNTYSURVEY CONTROL. COMBINED GRID TO GROUND FACTOR 1.000197939.ALL DISTANCES SHOWN HEREIN ARE GROUND.FEATURES IN SHADOW AND VEGETATIONAREAS OR NEAR TALL OBJECTS MAYBE OBSCURED DUE TO PHOTOGRAPHICANGLEMAPPING OUTSIDE OF CONTROLPERIMETER MAY NOT MEET MAPACCURACY STANDARDSDEMO PLANSITE OVERVIEWSITE PLANSITE PLANSITE PLANSITE PLANSITE PLAN/ ROAD SECTIONUTILITY OVERVIEWUTILITY PLAN AND PROFILEUTILITY PLAN AND PROFILEUTILITY PLAN AND PROFILEUTILITY PLAN AND PROFILEUTILITY PLAN AND PROFILEUTILITY PLAN AND PROFILEUTILITY PLAN AND PROFILEUTILITY PLAN AND PROFILEGRADING OVERVIEWGRADING PLANGRADING PLANGRADING PLANGRADING PLANGRADING PLANGRADING PLANEROSION CONTROL PLANEROSION CONTROL PLANCD1CD2CD3CD4STANDARD DETAILSSTANDARD DETAILSSTANDARD DETAILSSTANDARD DETIALS*** IMPORTANT ***THE ORIGINAL SET WET-STAMPED & DATED AND APPROVED AS NOTED BYCITY OF RENO BLDG DEPT & FIRE DEPT IS "PERMIT SET". REFER ALSO TO FD'S PLANREVIEW COMMENTS."PERMIT SET" GOVERNS AT ALL TIMES. CONTRACTOR TO MAINTAIN A CLEAN COPY OF"PERMIT SET" FOR CONSTRUCTION AND CITY OF RENO'S INSPECTION.DO NOT REFER TO ANY PLAN IF NOT WET-STAMPED & DATED BY ENGINEER.BASIS OF ELEVATIONMAPS MUST BE FIELD CHECKED BEFORE USECONTRACTOR TO VERIFY WITH ENGINEER AND/ORSURVEYOR FOR THE LATEST SITE 2COVER SHEETSTATE OF NEVADA - STORM WATER POLLUTION PREVENTION PLAN (SWPPP)NEVADA DIVISION OF ENVIRONMENTAL PROTECTION (NDEP)901 South Stewart Street, Suite 4001, Carson County, Nevada 89701-5249Phone (775) 687-9520, Fax (775) 687-5699RSAG-ECHO-MOYA BLVD EXTENSIONWASHOE COUNTY - DUST CONTROL PERMITWashoe County Health District (WCHD) Air Quality Management DivisionAdministrative Health Services (AHS) 1001 E. 9th Street, Building B, Reno NV 89512Phone (775) 785-4110, Fax (775) 784-7225COVER SHEETGENERAL NOTESRENO-TAHOE AIRPORT AUTHORITYSITECVN15300 Mill StreetReno, Nevada 89502SHEET INDEXCITY OF RENO - GRADING & BUILDING PERMITSDepartment of Building & Safety1 E. First Street Ȃ P.O. Box 1900, Reno, NV 89501Phone (775) 334-2063, Fax (775) 334-2043NORTH AMERICAN VERTICAL DATUM OF 1988 (NAVD88), AS TAKEN FROMTHE CITY OF RENO BENCHMARK #1576, HAVING A PUBLISHED ELEVATIONOF 4,984.54 FEET. BENCHMARK #1576 IS DESCRIBED AS BEING A 1 12" DIASTL CAP - EC OIF CURVE IN MT ANDERSON ST - ON THE W. SIDE BY A FH 39FT - SI/Y OF P. POLE NO. 161535CONTRACTOR TO VERIFY & COORD W/ LATEST MAP, BOUNDARY INFO,SITE LAYOUT PRIOR TO STAKING & CONSTRUCTION.THE PROFESSIONAL ENGINEERS SEAL AFFIXED TO THIS SHEET APPLIES ONLY TO THEMATERIAL AND ITEMS SHOWN ON THIS SHEET. ALL DRAWINGS, INSTRUMENTS OROTHER DOCUMENTS NOT EXHIBITING THIS SEAL SHALL NOT BE CONSIDEREDPREPARED BY THIS ENGINEER, AND THIS ENGINEER EXPRESSLY DISCLAIMS ANY ANDALL RESPONSIBILITY FOR SUCH PLAN, DRAWING OR DOCUMENT NOT EXHIBITING THISSEAL.CONSTRUCTION HOURS SHALL BE LIMITED TO BETWEEN THE HOURS OF 7:00 A.M. AND6:00 P.M., MONDAY THROUGH SATURDAY. THERE SHALL BE NO CONSTRUCTION ONSUNDAYS, EXCLUDING DUST CONTROL AND STORM WATER POLLUTION PREVENTIONPLAN MEASURES. THIS RESTRICTION INCLUDES GRADING AND ROAD CONSTRUCTIONACTIVITIES. THE IDLING OF VEHICLES SHALL BE PROHIBITED OUTSIDE OF THEALLOWED CONSTRUCTION HOURS.SMALL SHADOW AREAS ARE NOT SHOWNFOR CLARITYRTAA Project No.CONSTRUCTION BLACKOUT FOR PYLON RACING SCHOOL (APPROX. DATE) JUNE 3-5 2020AND FOR NATIONAL CHAMPIONSHIP AIR RACES SEPT. 9-16 2020Date:PWP LABOR COMMISSIONER NUMBER (775) 684-1890Drawing Number03-31-2020CVSheet: 1of 31
RTAA Project No.Date:Drawing Number03-31-2020Sheet: 19 of 31C3.0RSAG-ECHO-MOYA BLVD EXTENSIONGRADING OVERVIEW PLANRENO-TAHOE AIRPORT AUTHORITY5300 Mill StreetReno, Nevada 89502775-858-8090 ph775-856-5375 faxNV Lic. No. 0015417CA Lic. No. 553339
Reno Tahoe Airport AuthorityCEO Land Development Working Group MeetingMay 18, 2020ITEM 5STATUS OF ENVIRONMENTAL ASSESSMENT(AREA POTENTIAL EFFECT & LAND RELEASE)DISCUSSION EXHIBITS
DERMODY PROPERTIESLOGISTICS PARKProposed ProjectLEGENDConnection to Future RoadAirport Property LineProposed BuildingNevada Air GaurdAccess RoadProposed Parking/RoadsLandscapingProperty (135 Acres)Runway Protection ZoneBuilding Restriction LineExtent of GradingReserve fortFuture ure RoadsArea of Potential Effect758&. 3521758&. 352163((' % ; 63((' % ; 7 3 % ; 7 3 % ; 75 ,/(5 3 5.,1*75 ,/(5 3 5.,1*'5,9( ,1'5,9( ,1 Note: Direct APE includes all areas of construction disturbance. Indirect APE includes remaining area to be released and Lear Hangarswhich were built in the 1960s.%8,/',1* *6) ; %8,/',1* *6) ; Area of Potential Effect (APE) (Indirect) 7 3 % ; 63((' % ; 758&. 3521 '5,9( ,1 '5,9( ,1758&. 3521% ; 63((' % ; 7 3 7 3 % ; 63((' % ; 7 3 % ; 63((' % ; LearHangars63((' % ; 7 3 % ; 63((' % ; 7 3 % ; New Railroad CrossingArea of Potential Effect(APE) (Direct)NORTH0600NORTHSCALE IN FEETPhoto Source:Google Earth 11-201801,500SCALE IN FEETExhibit AAREA OF POTENTIAL EFFECT
DERMODY PROPERTIESLOGISTICS PARKProposed ProjectLEGENDAirport Property LineProperty (135 Acres)Runway Protection ZoneNORTH0600SCALE IN FEETPhoto Source:Google Earth 11-2018Exhibit BPROPOSED PROJECT
Reno Tahoe Airport AuthorityCEO Land Development Working Group MeetingMay 18, 2020ITEM 6CITY OF RENO COORDINATION(UPRR CROSSING & EASEMENT AGREEMENT)DISCUSSION EXHIBITS
N0150'300'NEW ROAD (45MPH)MOYA BLVDLEARENO IND. LEADFile ish 22632\Crossing Exhibit.dwgMay 11, 2020 - 1:54pmSEE SHEET 3SEE SHEET 2FES#:REV #BYDATEDESCRIPTIONEX. UPRR TRACKPROP. UPRR TRACKREMOVE UPRR TRACKSHIFT UPRR TRACKEX. IND. TRACKPROP. IND. TRACKREMOVE IND. TRACKSHIFT IND. TRACKFUTURE IND. TRACKPROP LEASED IND. TRKEX. LEASED IND. TRKNO RR OPERATIONSRIGHT OF WAYACQUIRE PROPERTYHAND THROW TURNOUTPOWER TURNOUTPOWER DERAILHAND THROW DERAILPOINT OF CURVEBRIDGESIGNALPO Box 280 160 S Main, Ste 200 Farmington, UT 84025P: 801.939.5565 www.crsengineers.comCRS PROJECT NUMBER2019-0204DOCUMENT TYPE:XXXXXDRAWN BY:T. BUHLERCHECKED BY:D. EYRE LOCATION & DESCRIPTION:DATE:MAY 11, 2020SHEET NUMBER SHEET TITLE:1 OF 3CONCEPTFOR USE IN AGREEMENT WITHCITY OF STEADMP 4.5, LEARENO INDUSTRIAL LEADLEARENO, NEVADATRACK TO SERVE: GENERAL MOTORSOVERALL EXHIBIT
NSEE DETAIL B/20175'20'40'25' (TYP.)SEE DETAIL D/2SEE DETAIL A/2SOLD WHITE LINE50'NEW ROAD (45 MPH)50'MOYA BLVD2' WHITE STRIPING AND RAILROADCROSSING KIT PER DETAIL A/3 (TYP.)SEE DETAIL A/22' WHITE STRIPING AND RAILROADCROSSING KIT PER DETAIL A/3 (TYP.)REDUCED TO 50% SIZE FOR BIKE LANE176'SEE DETAIL D/2INARGSEE DETAIL C/2RCMay 11, 2020 - 1:54pmFile ish 22632\Crossing Exhibit.dwgADNOTES:1.ALL SIGNS SHALL CONFORM WITH NDOTSTANDARD DRAWING T-34.1.1 THROUGHT-34.1.3, T-34.1.6, & T-34.2.12. SIGNS ON MOYA BLVD TO BE 36"x36" OR 36"DIAMETER3. SIGNS ON CONNECTING STREETS TO BE NOLESS THAN 24"x24" OR 24" DIAMETERSTOPYIELDR1-2ROOILSSYIELDW10-1R1-1SIGN AB2SCALE: NONEW10-2RSIGN BC2SCALE: NONESIGN CD2SCALE: NONEFES#:REV #BYDATEDESCRIPTIONRR15-1W10-2LA2RR1-2EX. UPRR TRACKPROP. UPRR TRACKREMOVE UPRR TRACKSHIFT UPRR TRACKEX. IND. TRACKPROP. IND. TRACKREMOVE IND. TRACKSHIFT IND. TRACKFUTURE IND. TRACKPROP LEASED IND. TRKEX. LEASED IND. TRKNO RR OPERATIONSRIGHT OF WAYACQUIRE PROPERTYHAND THROW TURNOUTPOWER TURNOUTPOWER DERAILHAND THROW DERAILPOINT OF CURVEBRIDGESIGNALPO Box 280 160 S Main, Ste 200 Farmington, UT 84025P: 801.939.5565 www.crsengineers.comCRS PROJECT NUMBER2019-0204SIGN DSCALE: NONEDOCUMENT TYPE:XXXXXDRAWN BY:T. BUHLERCHECKED BY:D. EYRE LOCATION & DESCRIPTION:DATE:MAY 11, 2020SHEET NUMBER SHEET TITLE:2 OF 3CONCEPTFOR USE IN AGREEMENT WITHCITY OF STEADMP 4.5, LEARENO INDUSTRIAL LEADLEARENO, NEVADATRACK TO SERVE: GENERAL MOTORSSIGNAGE & STRIPING PLAN
N10'20'CROSSBUCK WITH STOP SIGNSEE DETAIL A/2 3 (TYP.)0DETECTABLE WARNINGSURFACE SEE DETAILA/3 (TYP.)15'15'4" WHITE STRIPE SEE DETAIL A/3(TYP.)15'NEW ROAD (45 MPH)15'MOYA BLVD2' STOP BAR SEE DETAIL A/3 (TYP.)6'3.5' (TYP.)6'15'15'2' (TYP.)9 CURVED CONCRETE ROAD PANEL SETS(12 30' CURVE)File ish 22632\Crossing Exhibit.dwgMay 11, 2020 - 1:54pmCROSSBUCK WITH STOP SIGNSEE DETAIL A/2A3STD DWG T-35.3NDOT RAILROAD CROSSINGSCALE: NONEFES#:REV #BYDATEDESCRIPTIONEX. UPRR TRACKPROP. UPRR TRACKREMOVE UPRR TRACKSHIFT UPRR TRACKEX. IND. TRACKPROP. IND. TRACKREMOVE IND. TRACKSHIFT IND. TRACKFUTURE IND. TRACKPROP LEASED IND. TRKEX. LEASED IND. TRKNO RR OPERATIONSRIGHT OF WAYACQUIRE PROPERTYHAND THROW TURNOUTPOWER TURNOUTPOWER DERAILHAND THROW DERAILPOINT OF CURVEBRIDGESIGNALPO Box 280 160 S Main, Ste 200 Farmington, UT 84025P: 801.939.5565 www.crsengineers.comCRS PROJECT NUMBER2019-0204DOCUMENT TYPE:XXXXXDRAWN BY:T. BUHLERCHECKED BY:D. EYRE LOCATION & DESCRIPTION:DATE:MAY 11, 2020SHEET NUMBER SHEET TITLE:3 OF 3CONCEPTFOR USE IN AGREEMENT WITHCITY OF STEADMP 4.5, LEARENO INDUSTRIAL LEADLEARENO, NEVADATRACK TO SERVE: GENERAL MOTORSSIGNAGE & STRIPING PLAN
OFGRANT(Dermody-MoyaRAILEASEMENTBoulevard Extension), 2002 by and ("Grantor") and AUTOandabusinesstrustTRUSTDelaware2001-1,("Auto Facilities")Facilitiesa Delaware corporation ("UP") (AutoCOMPANY,This Grant of Rail Easement ("Easement") is entered into as of MayA NEVADACORPORATIONbetween DERMODYPROPERTIES,FACILITIESREALESTATEPACIFIC RAILROADUNIONas "Grantee").and UP are referredto collectivelyRECITALSA.Grantor is the owner of certainreal property located in the County of Washoe,Nevada ("Grantor'sProperty").B.Auto Facilitiesis or will be the owner of certainreal property more particularlydescribedon ExhibitA hereto (the"Auto FacilitiesProperty").C.UP isa provider of commercial railservices,and currentlyoperatesa main lineoftrackthatwillbe connected to a spur or lead trackto be operated by UP in orderto servethe Auto FacilitiesProperty.D.Grantor desires to grant a certaineasement to Grantee over a portion of theGrantor's Property subjectto the terms and conditionssetforthherein.forvaluable consideration,the receiptand sufficiencyof which areTHEREFORE,hereby acknowledged, Grantor and Grantee agree as follows:NOW,1.Rail Easement.Grant of Rail Easement. Grantor does hereby grant to Grantee for the(a)benefitof the Auto FacilitiesProperty and UP, a perpetual,non-exclusive easement (butexclusive as to use of the Track, hereinafterdefined) (the "Rail Easement") over thatportion of Grantor's Property described on Exhibit B hereto and shown on Exhibit Chereto (the"Rail Easement Area") forthe purposes setforthin paragraph 1(b)below.The Rail Easement shall permit theDescription of Rail Easement.andmaintenanceand removal, at Grantee'splacement, construction,operation,repairand UP and subjecttoexpense (pursuant to separateagreement between Auto lsparagraph hereof)equipment (collectively,the "Track"), as well as slopes or embankments, retainingwalls, and above or below(b)as required (collectively,ground drainage facilitiesincluding the Track, the ghtsof ingress and egress over andacross the Grantor's Property permitting Grantee, subject to Grantor's prior approval,which shallnot be unreasonably withheld or delayed, and applicablerulesand regulationsDET C\486389.4
relatingto security,to enter upon adjoiningportionsof Grantor'sProperty,with minimalinterferencewith Grantor and itsactivitiesthereon,in order to construct,maintain and, ifand when necessary,modify or remove the Rail Facilities.Grantor agrees to comply with UP's standard clearancesand not to locate(c)or permit the locationor erectionof any beams, pipes,wires or other obstructionsover orunder the Rail Easement area without the prior written consent of UP based on theconformance of such improvements with UP's or any successor rail operator's thenapplicableengineering and safetystandards.(d)Subject to the specificterms of paragraph 4 hereof, UP shallhave theexclusive control, managementand administrationof the Rail Facilities,subject onspertaining airportoperations,aswell as other airportpoliciesnot inconsistentwith UP's railoperations and shallat alltimes have the authorityto alter,add to,betterand repairthe Track, atitssole expense.2.Maintenance. Subject to paragraph 4 hereof,Grantee shallbe required and doestomaintain and repairthe Rail Easement Area and the facilitiesthereinin a goodhereby agreeand safecondition.3.Benefited Property. The Rail Easement is appurtenant to and for the benefitofthe Auto Facilitiesand shallrun with the land, and shallProperty,UP and the Rail Facilities,bind Grantor's Property and inure to the benefitof and be binding upon the respectiveowners,successorsand assigns of said propertiesand any corporatesuccessorsor assigns of UP and anysuccessorsto itsownership interestin any Rail Facilities,or any otherrailroadcompany lawfullyservicesto the Auto Facilitiesproviding transportationProperty should UP or any UP corporatesuccessor cease to do so. Any person or entityowning allor a portion of eitherGrantor'sshallbe subject to the terms hereof onlyProperty or Grantee's Property or any Rail Facilitiesduring such period of ownership and shallbe releasedfrom any furtherobligationaccruing afterthe date of transferof itsinterestin such property. All rightsgranted herein may be assigned.4.Mova Boulevard Dedication.Grantee acknowledges thatthe Rail Easement Areaconstitutesa portion of certainproperty (the "Moya Boulevard Extension Area") that Grantorintendsto dedicateto the AirportAuthority of Washoe County ("AAWC")so thatitmay laterbedeveloped as an extension of the public road commonly known as Moya Boulevard (the"MoyaBoulevard Extension"),and Grantee agrees to the Moya Boulevard Extension. Grantee agreesto properly constructand operate the Rail Facilitiesin the Rail Easement Area so thatthe RailFacilitiesand the use thereof comply with the applicablelegalrequirements for railroadgradecrossings over Grantor's Property in itspresent unimproved condition;provided, however (a)thatthe costsof installingand maintaining the road crossingsurfaceand any d equipment requiredby law for a railcrossing over a dedicatedpublic road shallbe borne by the party or partiesconstructingthe Moya Boulevard Extension,and (b) that if prior to dedication to the public of the Moya Boulevard Extension, the MoyaBoulevard Extension Area is to be used for emergency vehicle access to AAWCor any otherproperty,no use for such purpose shallbe permitted over the Rail Easement Area untilAAWCor any other beneficiaryof emergency access obtainsUP's writtenconsent based on UP's or any2DET lllIllIll
successor railoperator'sthen applicableengineering and safety standardsand bears the cost ofconstructingand maintaining the road crossing surface and automatic warning devices, if any,and properly utilizesappropriaterailcrossingcontrolsto the extent requiredby law or ordinanceapplicableto Grantor'sserviceor emergency vehiclescrossingthe Rail Easement Area.EffectiveDate. The Easement created by thisAgreement shallbecome effectiveon the date thatthisEasement isexecuted by Grantor and deliveredto Grantee.5.6.General Provisions.Attornevs' Fees. If any owner of any portion of a benefited property(a)hereunder filesan actionor proceeding to enforcethese grantsof easement, the prevailingparty shall be entitledto recover its attorneys' fees in connection with any suchenforcement action.Effect on Mortgage. A breach of any provision of this grant shallnot(b)defeator render invalidthe lienof any mortgage or deed of trustmade in good faithandfor value on all or any portion of the properties described herein. The terms andconditionsof thisAgreement, however, shallbe binding upon and effectiveagainstanyto such property is acquiredby foreclosure,trustdeed saleor otherwise.party whose titleThis Agreement shall be governed, construed andGoverning law.(c)enforced in accordance with the laws of the Stateof Nevada.InjunctiveRelief. In the event of any violationor threatenedviolationofthis Agreement, the owner of eitherthe benefited or burdened property shallhave therightto enjoin such violationor threatenedviolationin a court of competent jurisdiction.Priorto commencementof any such action,writtennoticeof such violationshallbe given(d)to the otherowners.Indemnities. Each of Grantee, jointlyand severally,and Grantor shallbeforresponsibleany damage (including environmental damage caused by the use orreleaseof hazardous materials)to realor to personal property or improvements sufferedand shallindemnify theby the other party or itsagents,contractors,employees, invitees,other and hold the other harmless for any costs,claims, losses,damages or liabilities(e)carriedout by the(includingreasonable attorneys'feesand costs),arisingout of activitiesindemnifying party or itsagents,contractors,employees or inviteesin any area subjecttotheseeasements.(f)Counterparts. This Easement may be executed in counterparts.leftblank][Remainder of page intentionally3DET C\486389.4le
IN WITNESSWHEREOF,the partieshave executed thisEasement as of the date firstabove written.DERMODY&PROPERTIES,MichaeIts:a Nevada Corporation. DermoclyPresident"Grantor"STATEOFNEVADA))COUNTYOF WASHOEss.)The foregoing instrument was acknowledged before me, a Notary Public, on the 9thMichael C. DermodyPresidentMay, 2002, by, theof the Dermody Properties,a Nevada corporation,on behalfof the corporation,vadas totaT ber16.No00-61678.2Notary Public,W/shoe County, NevadaMy Commission Expires:Sharon R. MillsDET C\486389.24day of
IN WITNESSWHEREOF,the partieshave executed thisEasement as of the date firstabove written.REALFACILITIESa Delaware businesstrustAUTOESTATETRUST2001-1,Wilmington Trust Company, a Delawarebanking corporation,not in itsindividualcapacity but solelyas Trustee forBy:Auto FacilitiesReal EstateTrust 2001-1Title:"Grantee"STATEOF DELAWARECOUNTYOF NEW))CASTLEss.)The foregoing instrument was acknowledged before me, a Notary Public, on the 1day ofOtter,aG.the,50tmial SalvicesORicer, 2002, byMichael;y; ,qqTrust Company, a Delaware banking association,not in itsindividual capacityof WilmmgtonReal EstateTrust 2001-1, a Delaware business trust,onbut solelyas Trustee for Auto Facilitiesbehalf of the Trust.Notary Public,New Castle County, DelawareMy Commission Expires:SAME V.PEETNOTARY lllllllllllllllillllllillllllillllllfillli5DET C\486389.2
IN WITNESSWHEREOF,the partieshave executed thisEasement as of the date firstabove written.UNIONPACIFICRAILROADCOMPANY,aDelaware corporationB y:Its:Gen. Director-IndustrialDevelopment"Grantee"STATEOF NEBRASKA))COUNTYOF DOUGLASss.)The foregoing instrument was acknowledged before me, a Notary Public, on the 16th day ofMay, 2002, by Steven J. McLaws, the General Director-IndustrialDevelopment of the UnionPacificRailroad Company, a Delaware corporation,on behalfof the corporation.8ENERALNOTARY-StateofNebraskaDONNA M. COLTRANEMyComm.Exp.May8,2004aatNotary Public, 10MCommission Ex tre .County,IllIII1111 IllilllllIIII11 11 1I IIIlllIIIIIll6DET C1486389.4E.
EXHIBITAUTOFACILITIESAPROPERTYwithina portionof the West One-Half (W /2)of SectionsThirty(30) andAll thatcertainparcelsituateThirty-One(31),Township Twenty-One (21) North,Range Nineteen (19) East,Mount Diablo Meridian,describedas follows:Reno, Washoe County, Nevada, being more particularlyRecords ofat the northwestcornerof Parcel3 of ParcelMap No. 2863 in the OfficialBEGINNINGWashoe County,Nevada,OF BEGINNING,South 86'50'36"East323.19 feet;THENCEfrom thePOINTTHENCESouth 01ol7'01"West, 170.33feet;THENCESouth 88o42'59" East,165.00feet;THENCESouth 01017'01" West, 469.00 feettoa pointof curvature;49.23 feetalong the areof a 219.00 footradiuscurve to the right,THENCEthrough a centralangleof12'52'50";THENCESouth 14009'5l" West, 208.36feettoa pointof curvature;THENCE63.17 feetalong the are of a 281.00 footradiuscurve to the left,through a centralangle of12'52'50";THENCESouth 01017'01" West, 666.96 feettoa pointof curvature;THENCE47.12 feetalong the are of a 30.00 footradiuscurve to the right,through a centralangle of90000'00";THENCENorth 88042'59"West, 655.99 feet;THENCENorth 01ol7'01" East,1669.93feetto the northerlylineof Parcel1 of ParcelMap No. 2377,FileNo. 1345017 intheOfficialRecords ofWashoe County,Nevada;THENCEalong saidnortherlyline,South 86050'36" East,257.14 feetto the northwestcornerof theabove mentioned Parcel3 of ParcelMap No. 2863 and the POINT OF BEGINNING,containing26.55acresmore or less.BASIS OF BEARINPreparedBy:Tr"teSur.- North American Datum of 1983/94HARN.,Ltd*George .Lindesmith,P.L.S.Nevada CertificateNo. DET C\486389.4-
el)(MoyaAll thatcertainparcelsituatewithina portionof the North One-Half (N Y2)of SectionThirty(30),Township Twenty-One (21)North, Range Nineteen (19) East,Mount Diablo Meridian,Reno, WashoeCounty, Nevada, being a portionof Parcel3 of ParcelMap 2863, FileNo. 1863191 in the Officialdescribedas follows:Records of Washoe County,Nevada being more particularlyAn easement forrailroad,slopeand drainagepurposes,Sixty(60) feetin width,30 feeton each sideofsaideasement being more particularlydescribedas follows:centerline,most cornerof saidParcel3 of PM 2863 bears,BEGINNINGat a point from which the northeasternSouth 86050'36" East,86.81 feet;THENCEfrom thePOINTOF BEGINNING,South01ol7'01" West, 26.31 feet;THENCEfrom a tangentbearingNorth 75olI'25"West, 88.05feetalong theareof a 429.28 footradiuscurvetothe right,lineof theabove mentioned Parcelangleof 1lo45'O9"tothe easterlythrougha central3;THENCENorth 03009'24" East,7.88feettothenortheastcornerof saidParcelline,along saideasterly3;along saidnorth line,North 86050'36" West, 86.81 feetto the POINTcontaining1,348squarefeetmore or less.THENCEBASIS OF BEARINGS:OF BEGINNING,North American Datum of 1983/94HARN.P paredbSud.Lindesmith,PLSGeorgNevada CertificateNo. 6306.7.?,IIIIIII1111111111IIIIlliIIIIIII1111 IIIIBDET C\486389.4
EXHIBITtoGRANT(MoyaOF RAIL60'EASEMENTBoulevard I5acaur-tarTRISURVEYING,STATELTD.8 34SPARKS.(775) 355-9495 FAx (775) 35e-3554evoneCHECKED BYsoFX CDA
CITY OF RENO - GRADING & BUILDING PERMITS Department of Building & Safety 1 E. First Street P.O. Box 1900, Reno, NV 89501 Phone (775) 334-2063, Fax (775) 334-2043 WASHOE COUNTY - DUST CONTROL PERMIT Washoe County Health District (WCHD) Air Quality Management Division Administrative Health Services (AHS) 1001 E. 9th Street, Building B, Reno NV 89512
