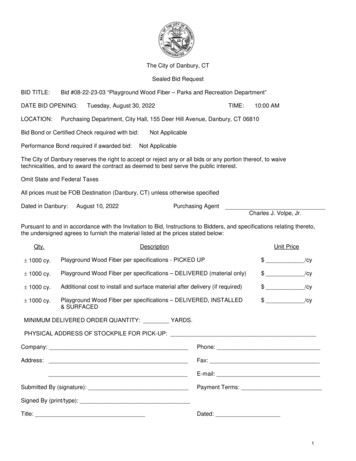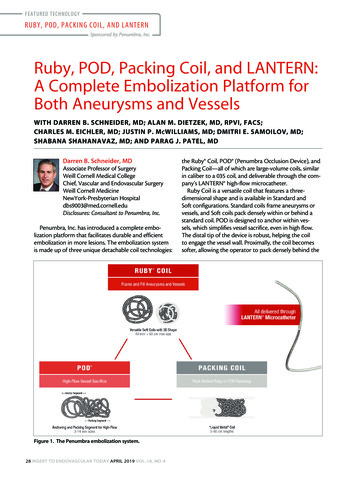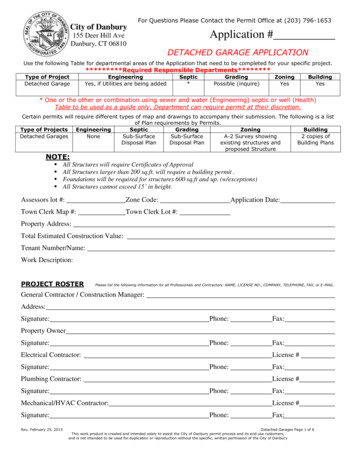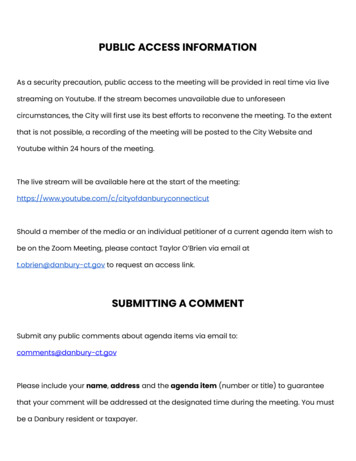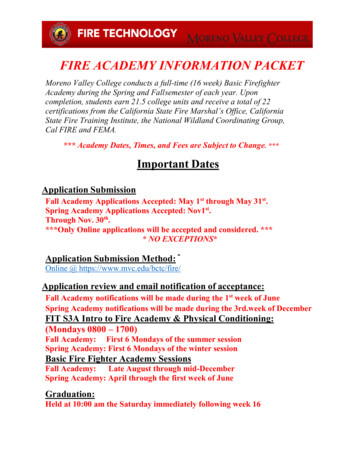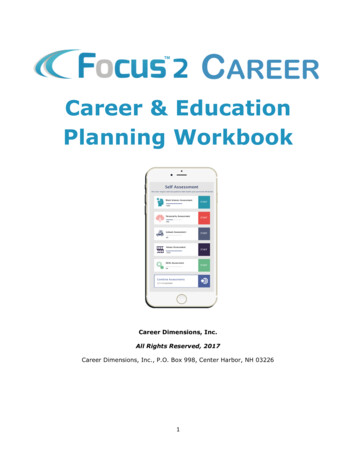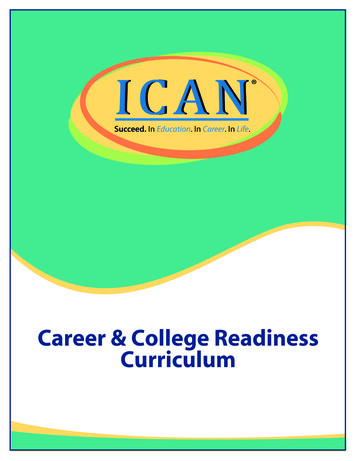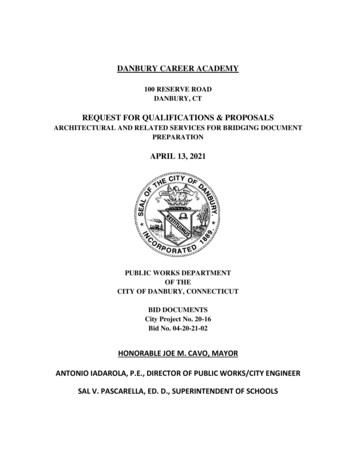
Transcription
DANBURY CAREER ACADEMY100 RESERVE ROADDANBURY, CTREQUEST FOR QUALIFICATIONS & PROPOSALSARCHITECTURAL AND RELATED SERVICES FOR BRIDGING DOCUMENTPREPARATIONAPRIL 13, 2021PUBLIC WORKS DEPARTMENTOF THECITY OF DANBURY, CONNECTICUTBID DOCUMENTSCity Project No. 20-16Bid No. 04-20-21-02HONORABLE JOE M. CAVO, MAYORANTONIO IADAROLA, P.E., DIRECTOR OF PUBLIC WORKS/CITY ENGINEERSAL V. PASCARELLA, ED. D., SUPERINTENDENT OF SCHOOLS
1Request for Qualifications & ProposalsArchitectural and Related Services for Bridging Document Preparation for the DanburyCareer AcademyCity Project No. 20-16Bid No. 04-20-21-02A. Introduction/BackgroundThe City of Danbury is soliciting qualifications packages and proposals from architectural firmsbased on the criteria/requirements outlined in this request for qualifications and proposals (RFQ/P). Theintent of this request for qualifications and proposals is to obtain a short list of the best qualified,responsible architectural firm to provide the City with comprehensive services for: All design andconsultant services required to complete all necessary work to develop Bridging Documents andassociated services for a design-build renovate as new project as outlined in the following document.These Bridging Documents will be used to negotiate and contract with a developer to complete the designand construction of the project in a typical design-build delivery process.A mandatory pre-bid walk through will be held on site at the main lobby of The Summit atDanbury, 100 Reserve Road, on April 26, 2021 at 11:00 AM. Access to The Summit must be fromReserve Road to Corporate Center Drive. Please follow signs and take the first driveway on the left off ofCorporate Center Drive and follow to the visitors main lobby.All Requests for Qualifications and Proposals will be due by 10:00 AM on May 13, 2021.Please refer to the Supplemental Information for Bid Submittal & Opening on page 20 for detailedinformation.The City of Danbury 2020 Committee along with the Danbury Board of Education have receivedenrollment projection reports that indicate student population increases district-wide from grades PreKindergarten through 12th grade. In a district with schools currently at or above capacity, the grade 6-8population projects to peak with an additional 328 students in year ’27-’28, while the grade 9-12population projects to peak with an additional 688 students in year ’29-’30. The proposed project willaddress both of these student enrollment increases with a new grades 6-12 school building, whilealleviating some current overcrowding issues in the existing middle schools and high school.The proposed project site is The Summit at Danbury located at 100 Reserve Road. The uniquefacility is approximately 2,100,000 square feet building area, which is made up of 15 individual ‘pods’surrounding a common center core area consisting of common areas and substantial parking decks. Thefacility is mixed use, with current uses including commercial, retail, dining, and residential. The City ofDanbury has the opportunity to make a commercial condominium unit purchase along with securingdevelopment rights on the northwest side of the building to be renovated and converted into educationalspace to support a grade 6-12 school.
2Funding for the construction of this project will be determined with a vote to be held on or beforeJune 2021. Special legislation was passed for this project in House Bill No. 7010, September SpecialSession, Public Act No. 20-8, Section 6. As dictated in Section 6 of the special legislation, the City mustmeet the October 1, 2021 deadline to submit a grant application for the project to the Office of SchoolConstruction Grants and Review (OSCG&R).B. Project DescriptionThe proposed project involves the conversion of existing unoccupied commercial space into agrade 6-12 school. The proposed school is to be securely isolated from all other areas of the existingbuilding. Building systems to the greatest extent possible are to be dedicated solely to the use of theschool, including but not limited to: electrical, mechanical, plumbing, domestic water, sanitary sewer,natural gas, fire protection, telecommunications, data, security, fire alarm, etc. No services shall beshared with the rest of the building, unless required by code. Egress including handicap accessibility is tobe provided throughout the school building in a capacity to effectively accommodate student andemployee population.Proposed Renovations:Approximately 200,000 square feet of existing building area (“P”, “Q”, and “R” pods) will berenovated as new to create classrooms, offices, cafeteria, media center, laboratories, storage, lavatories,etc. to fit the programmatic needs of the Danbury School District as outlined in draft EducationSpecifications. Demolition of existing space could include hazardous materials abatement, althoughminor.Proposed New Construction:Work will include new construction for building additions and associated site improvements. Newbuilding additions will include a multiuse gymnasium, locker rooms, lobby area, and other associatedsupport spaces that could be located under existing pods.Interested firms are required to review the following documents related to the developmentof this project. Bidders must call the City of Danbury Purchasing Department at 203-797-4571 toobtain electronic copies of the following documents:1. “Danbury Career Academy” concept plans dated 6/19/2020 prepared by Friar Architecture Inc.2. Partial plans of “Union Carbide Headquarters” prepared by Kevin Roche John Dinkeloo andAssociates Architects.3. Draft “Property Condition Assessment” dated January 28, 2021 prepared by Property SolutionsInc.4. Site Survey Progress Print issued November 9, 2018 prepared by Surveying Associates, Inc.5. “Asbestos Pre-renovation Inspection Report” prepared by HYGENIX, Inc.6. State of Connecticut House Bill No. 7010, September Special Session, Public Act No. 20-8,Section 6
37. “Comprehensive Enrollment Analysis and Projections Prepared for Danbury Public Schools” datedNovember 2019 with February 2020 Addendum8. Draft Education Specifications dated March 30, 20219. Contract “Sample” for Professional ServicesAnticipated Project Schedule:1. August 2021: Complete Schematic design documents and associated cost estimate.2. September 2021: Complete 30% design development Bridging Documents and associated costestimate.3. October 2021: Secure independent appraisals of the “Unit” and Development Rights.4. November 2021: Secure comprehensive draft Guaranteed Maximum Price (GMP) for the projectfrom the Design-Builder.5. December 2021: Final negotiation and purchase of Unit and Development Rights.Complete cost estimate GMP reconciliation with Design-Builder.6. April 2022: Start of construction.7. August 2024: Occupancy.The City will require strict adherence to the schedule to meet schedule milestones.C. Design-Build Delivery MethodAs authorized by the special legislation, the City will procure this project using a Design-Builddelivery process to renovate as new. Bridging Documents developed as part of this contract will beturned over to the Design-Builder to complete. The Design-Builder will rely on these drawings anddocuments and will need full and complete electronic operable files from the Bridging Architect toadvance their design.1. As part of this RFQ/P, the City will follow OSCG&R requirements to solicit proposals andretain an architectural firm to create Bridging Documents for the project. The BridgingDocuments will consist of 30% design development drawings and specifications, which willclearly define the complete building scope that the Design-Builder will provide to the City atproject completion. This includes but is not limited to interior finishes, constructionmaterials, and HVAC materials and performance. OSCG&R will have the opportunity toreview the development of the Schematic and Bridging Documents.2. An independent cost estimator retained by the Bridging Architect will generate a detailed costestimate based on the Schematic and on the Bridging Documents. The Design-Builder willalso take the Bridging Documents to their cost estimator to provide the City with an estimate.The two estimates will be reconciled to determine the cost of the project.3. The City and Design-Builder will negotiate a not to exceed, guaranteed maximum price(GMP) to complete the balance of the project design documents as well as the physicalproject construction. Once agreed, the two parties will enter a binding Master Agreementwith a stipulated schedule and milestones based on the Bridging Documents.
44. As stated, the Design-Builder will use their own architect to complete the design through toconstruction documents with multiple checkpoints and evaluations by the City and the City’sBridging Architect to verify conformance with the City’s original design intent. OSCG&Rwill have the opportunity to review plans as they are developed.5. The Bridging Architect will be retained by the City throughout the duration of the project,and they will be used to evaluate the contractor/developer’s conformance with the BridgingDocuments throughout the completion of the design, as well as during the constructionprocess. If it is found that there is deviation from the Bridging Documents, the City will havethe right to terminate and/or renegotiate the Master Agreement contract.6. At project completion, the City will again evaluate the completed construction provided bythe Design-Builder against the Master Agreement documents prior to accepting the projectand issuing final payment.7. Bonding and performance guarantees will be secured from the Design-Builder at the time theMaster Agreement is signed.D. Scope of Architectural and Related ServicesThe selected architectural firm will be expected to provide architectural services for the planningand preparation of Bridging Documents complete to 30% design development level, including developingall design requirements, performance specifications, contract specifications, cost estimates, schedules, andall associated work for the items listed below at the Danbury Career Academy. Firms will also provideConstruction Administration services for the purposes of design-build verification throughout the durationof construction. Proposals are to be comprehensive and include all costs associated with services for thefollowing:I.Project Planning and Developmenta. Firm is to familiarize themselves with building layout, pods, academic programs,operation of entire building, review of existing drawings, building uses, zoning, andevaluate permitting requirements.b. Review Board of Education draft Education Specifications and confirm building spacescan provide and sustain academic programs described. Work with the Board ofEducation to complete development and prepare final Ed Specs.c. Establish overall project schedule.d. Meet with property owner/developer and BOE to define limits pertaining to parking,traffic circulation, bus loop, drop off, access to common areas, segregation of utilities andany other operationally specific items.e. Meet with City officials including Fire Marshal, Building Inspector, and Land Use toassess specific requirements that they may have.f. All required survey. The progress print site survey attached to the RFQ/P is for referenceonly.
5g. Perform soil borings and geotechnical reports as required.h. Attendance at owners meetings including any State, Board of Education, or otherrequired meetings, as well as presentations for the owner, Board of Education, CityCouncil, Commissions, etc. as needed for approval.i. Evaluate code impact of change in use from commercial to educational.j. Evaluate existing tenants (outside of school space) that could facilitate and provideeducational opportunities and spaces and support core requirements of a career academycurriculum.k. Provide project cost estimating services.l. Perform a detailed existing conditions analysis on the Unit and Development Rights areato include but not limited to review of building envelope and structural elements for the 3pods making up the Unit. Determine costs for any remediation of issues or deficienciesfound.m. Work with the district safety committee to develop and prepare a Safety and SecurityPlan for the new school for submission and approval by DEMHS.n. Perform all OSCG&R requirements to secure eligibility of the project for renovate-asnew status, including any required analysis of existing building structure. Assist the Citywith the State approval of the site acquisition and facility purchase phase.o. Assist the City with the filing of the School Construction Grant Application due October1, 2021.p. Assist the City with the final contract preparation for the Design-Build MasterAgreement.II.Professional Services, Schematic Design, and Bridging Document Development1. Schematic Designa. Provide multiple concept floorplan options for evaluation by the district.b. Develop specifications and project performance requirements for materials, systems,components, and assemblies.c. Services to verify accuracy of existing drawings and plans of existing buildings providedby the owner. Architectural firm is to visit project site and review existing rooms andspaces and confirm dimensions to an accuracy suitable and appropriate for constructionpurposes. If existing drawings do not have dimensions or are not sufficient, it is theresponsibility of the architect to complete any measurements required to produce the newwork. All dimensions must be accurate for constructability.d. All consulting services for design and specification for all sub-consultants includingMEP, fire suppression, High Performance, civil, FF&E design,I.T./Data/Telecommunications design, security, geotechnical engineering (includingboring tests), structural engineering, environmental, landscape architect, food service,etc., and any consultants required to perform the work and meet code and State OSCG&Rrequirements.e. Civil engineering consultant services, submittal to City agencies, attending meetings, andall engineering work for the new addition, including any required survey.
6f.g.h.i.j.k.l.m.n.o.p.q.r.s.t.u.v.w.Design services for all communication, safety, security, phone, public address, fire alarm,and sprinkler systems with code compliant integration/coordination with the rest of thebuilding.Develop plans and specifications for FF&E and Technology package including allrequired submissions and reviews for OSCG&R approvals.Provide interior design and other similar services required for or in connection withselection, procurement, coordination, inspection, and installation of furniture and otherFF&E.Services required to comply with the design as mandated by State of Connecticut HighPerformance Building Guidelines, including requirements for commissioning. Anindependent Commissioning Agent will be hired by the City.Environmental services required for design/demolition/removal of hazardous materialsfrom the existing building.Develop security and technology plans and specifications (including any School SafetyInfrastructure Council Standards).Include services of an acoustician or services required to cover the work of an acousticianto satisfy any requirements of OSCG&R.Provide classroom layout for each floor for each grade and support academic programprovided in Ed Specs.Provide layout for all support spaces as typically required for a 6-12 school.Assess and provide the best location to facilitate a central lobby area with a securitycheckpoint and a multi-use space that can accommodate 600 people and serve as agymnasium. Evaluate alternative security checkpoints from the parking garage at eachfloorProvide food service design to the extent of a warming kitchen.Evaluate opportunity for outdoor educational space.Evaluate potential for outdoor recreational space.Preparation of multiple cost estimates as necessary to meet budgets.Services to include all revisions to plans and specifications as required after review byCity staff and as required to obtain all of the necessary City and State approvals.Design for any work in the existing building that may be required to conform with codeas a result of the new building additions/connection.Services to create a school that will be “stand-alone” with regards to all utilities andmechanical systems including but not limited to: water, electric, gas, mechanical systemsan metering.Design of stand-alone fire suppression and alarm system is to be accurately coordinatedwith code requirements with respect to the rest of the building.2. Bridging Documentsa. Further develop all accepted Schematic Design documents produced to a level equal to30% design development which clearly demonstrate requirements essential to the City.b. Bridging Documents are to include performance specifications, design narratives for eachdiscipline, describing functional priorities, quality levels, aesthetic requirements, HighPerformance Building design approach, design criteria, basic design loads, requirements
7to meet applicable building codes, exterior and interior finish materials, color selections,design schedule, construction schedule, and milestones through project completion.c. Provide final cost estimate and all required cost reconciliation services with the City andDesign-Build team in a format acceptable to OSCG&R.III.Construction Administration Services1. Construction Document/Design Intent Review Servicesa. Act as owner’s rep to review and render opinions as to the design-build team’s final plansand specifications and cost estimate. Review 50% and 100% design documents for theCity and render comments as to conformance to the Bridging Documents and makerecommendations as appropriate.b. Meet with the Design-Builder’s design team to assure design intent compliance.c. Review RFIs as required for design intent.2. Design-Build Construction Administration Servicesa. Render final compliance to Bridging Documents used as part of Master Agreement withthe Design-Builder.b. Set contract compliance checkpoints as Design-Builder starts construction. Fieldinspection and verification of project construction.c. Review shop drawings for the limited purpose of checking for conformance with theapproved Construction Documents. Shop drawing review shall be timely as to not causeany unreasonable delay in the project.d. Respond to any RFIs relating to Bridging Documents or design intent as required.e. Certification from architect that the project was built in compliance with BridgingDocuments.f. Evaluate requests of scope changes by Design-Build team including using a costestimator for cost impacts/benefits of scope changes/requests.g. Perform site visits to an extent sufficient to make recommendations on monthly paymentrequests.h. Review complete warranty documents for all equipment and installed systems to ensurethey meets the requirements of the plans and specifications.i. Perform final walkthrough with the City to create a punch list, and verify its resolution.j. Provide substantial/final completion assistance and post-occupancy reviews.k. Review Commissioning reports for compliance to design intent and High Performance.E. Deliverables1. Basis of Design:Prepare a descriptive narrative of all aspects of the project. The Basis of Design document willestablish the design intent for Site work, Landscaping, Structural Systems, Building ExteriorEnclosure Systems, Finishes, Vertical Conveying Systems, Heating, Ventilating and Air
8Conditioning, Plumbing and Fire Protection, Electrical Systems, Security, TelecommunicationsSystems, Furniture, Equipment, and Technology.2. Schematic Design:During Schematic Design, work with the City, BOE, and Maintenance & Operations managers topresent recommendations for the most ideal option for each of the systems and other significantbuilding systems as identified by the Bridging Architect based on the specific features of the project.Schematic design documents shall be developed at least to the following extents:Architectural Plans:a. Scaled floor plans showing overall dimensions, identifying the various major areas andtheir relationship and layouts of major elements and equipment.b. Indicate on the floor plans each space square foot area and program space identificationfor tracking purposes.c. Concept building exterior elevations and sections in sufficient detail to demonstratedesign concept.d. Architectural site plan showing landscape and hardscape elements, and services areas.Site plan is also to include points of service for major utility elements. Provide adimensioned site plan.e. Identify minimum finish requirements, including ceiling, floors, walls, doors, windowsand types of door hardware.f. Identify code requirements and include occupancy classification(s) and type ofconstruction for each significant area of the project.g. Propose a path to meet State of Connecticut High Performance Building standards to thegreatest extent possible.h. Performance Specifications.Structural Plans:a. Layout structural systems with dimensions and floor elevations as necessary. Provideproposed structural framing plan to match architectural plans.b. Identify potential foundation systems. Reference soils report if major soil enhancementsor export/import work are anticipated.c. Performance Specifications.Mechanical Plans:a. State the design conditions including indoor and outdoor temperatures, relative humidityfor summer and winter conditions, filtration and ventilation requirements, personnelloads, and special equipment loads, if any.b. Plumbing systems requirements including fixture types, water conservation, reclaimedwater use, equipment types.c. Plumbing system narrative description.d. Plumbing Performance Specifications.
9e. Preliminary Fire Protection Plans (including site, fire protection systems, densities, flowtest).f. Fire Protection Performance Specifications.Electrical Plans:a. Design Criteria (including type of fixtures, lighting level requirements).b. Definition/Location of primary service.c. Electrical Systems Description.d. Performance standards and outline specifications for District Low Voltage Systems,including but not limited to Data, A/V, Telecommunication, Fire Alarm and SecuritySystems.e. Incorporate Commissioning and Transition plans critical to ensure successful integrationand implementation of the associated systems and equipment.f. Calculate overall approximate electrical loads.g. Identify proposed electrical system for service, power, lighting, low voltage andcommunication loads. Show proposed connection point to electrical service and lowvoltage systems and verify that service has adequate capacity for project.h. Performance Specifications.Civil Plans:a. Define and locate off site utility systems such as water, sewer, storm drain, firewater linesand fire hydrants.b. Identify surface improvements including walkways, preliminary finish grades anddrainage.c. Coordinate preliminary finish grade elevations with Architectural site and building plans.d. Coordinate location of elements with the Architectural Site Plan and Architecturaldimensioned site plan.e. Evaluate existing access ways, internal traffic loops, parking and design a traffic andpedestrian management plans including a bus drop off area serving the 6-8 and 9-12student population.Landscaping Plans:a. For all exterior areas included in the project for which the City will obtain developmentrights and as further developed during the programming activities, develop andcoordinate landscape design concepts entailing analysis of existing conditions, proposedcomponents and how the occupants will use the facility. Include locations anddescriptions of plant materials, ground (hardscape) improvements, and visual barriers.3. Bridging DocumentsUpon written authorization from the City to proceed with Bridging Documents, based uponaccepted deliverables from the Schematic Documents, the Bridging Architect shall performBridging Document services for the City as follows:
10Architect/Engineer shall assemble the approved Schematic Design Documents includingdrawings, Performance standards, outline specifications, and Basis of Design into acomprehensive package.Provide drawings, outline specifications and other documents that indicate the scope of workwith sufficient detail to enable preparation of an accurate proposal by the Design-Builder andwhich will guide the Design-Builder to design and construct the facility to meet the City’s andBoard of Education’s needs. Included, but not limited to the following, descriptions of minimumrequirements for a Bridging Documents submittal, which shall be augmented as necessary toshow design intent.a. Architectural Drawings - Floor plans that clearly show principal dimensions withsufficient sections and details to describe the project concept. Interior finishes, materialsand systems to describe levels of quality.b. Structural Drawings - Performance criteria such as wind load, seismic zones, anyextraordinary live load requirements. Provide foundation concepts based on Geotechnicalinformation and structural bay sizing to match architectural dimensions.c. Mechanical and Electrical Drawings - Provide power and lighting concepts, performancecriteria for mechanical systems and specialty systems including: data,telecommunication, security, fire alarm.d. Civil Drawings - Provide site and grading plans that clearly show site contours anddrainage, locations of all bench marks, precise locations of all major buildings, roadways,driveways and parking areas.e. Site utility plans that clearly show all connections to off-site utilities, existing drainagesystems and existing utilities located and sized.f. Design-Build Outline Specifications describing the size, character and quality of theentire project, including types of structural, mechanical, electrical, plumbing and securitysystems.g. Develop a final traffic, bus, pedestrian and parking allocation plan for the site based onexisting site features.F. Evaluation Criteria & Submission RequirementsAll qualification packages, proposals, and requested information must be submitted to Mr.Charles J. Volpe Jr., Purchasing Agent, 155 Deer Hill Ave. Danbury, CT 06810. Five (5) original copiesshall be submitted. Any missing information may be considered grounds for rejection of the submissions.The architectural firm shall meet the requirements specified below and submit the following items in theorder listed below with the same numbering:1. Firm profile including firm name, permanent main office address, date firm was established,legal form of ownership, number of years firm has been in business under current firm name,proof of licensure to work in the State of Connecticut (please provide copies of license), andtable of organization.
112. Resumes of those architects, all consultants and other personnel who will be involved in thisproject (Principal Architect, Architect Project Manager, etc.), which shall include educationand certifications/licenses in the fields of architecture and building codes, as well as otherrelated information.3. Firm is to demonstrate the availability of their staff for this project. Please list their workloadinvolvement with other projects.4. Please indicate the firm’s capability of producing projects using current Auto CAD.5. Firm is to provide detailed descriptions of relevant past projects performed using a designbuild delivery process, with particular attention paid to development of Bridging Documents.6. Firm is to demonstrate that it has strong project management skills, including but not limitedto programming, scheduling/phasing of work in occupied buildings and cost estimating.7. Litigation Statement: Firm is to note if it has ever defaulted on a contract, is involved inpending litigation/arbitration, or has ever had a contract terminated prior to completion.8. Please demonstrate experience with fast-paced process building additions and alterations toexisting schools with limited site areas for said additions.9. This is a fast-paced project; firms are to be familiar with City of Danbury standard operatingprocedures (Engineering, Building Department, Planning, Permitting, etc.). Please listprevious projects with the City of Danbury.10. It is required for the architectural firm to demonstrate that it has experience in preparingdesign plans and contract specifications for school construction projects totaling 100,000,000 within the last 5 years.11. Firms shall demonstrate experience and familiarity with the State of CT OSCG&R submittal,review, approval, payment, change order, and audit process, including familiarity withOSCG&R’s electronic submission system.12. Firms should demonstrate adherence to project schedule and percent of Change Order workrelative to hard construction costs. Please complete the table on page 16 providing allrequired information on previous projects.13. Firm to list current/active projects with total costs and anticipated completion dates. Pleasecomplete the table on page 17 providing all required information.14. Please demonstrate experience in subcontracting work. Please list all necessary subconsultants to complete the work (such as MEP, fire suppression, high performance, civil,FF&E design, I.T./Data/Telecommunications design, security, geotechnical engineering,structural engineering, etc.). Please complete the table on page 18 providing all requiredinformation and provide the needed resumes.15. Please complete the table on page 19 providing all required information for projectreferences.16. Proposals are to be on the forms provided by the City and attached hereto. Architecturalfirms must complete and submit their fee for this project as per the schedule noted in SectionB. The City will adhere to this schedule as “Time is of the essence” and will be strictlyenforced. Proposals should be inclusive of all costs as outlined in Section D, Scope ofArchitectural and Related Servi
danbury career academy 100 reserve road danbury, ct request for qualifications & proposals architectural and related services for bridging document preparation april 13, 2021 public works department of the city of danbury, connecticut bid documents city project no. 20-16 bid no. 04-20-21-02 honorable joe m. cavo, mayor

