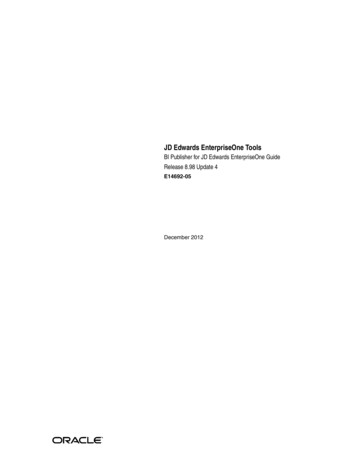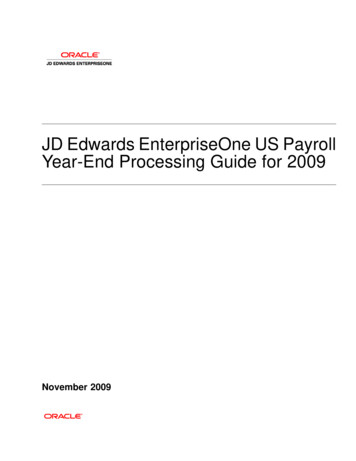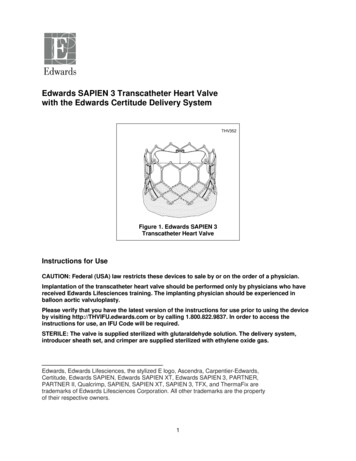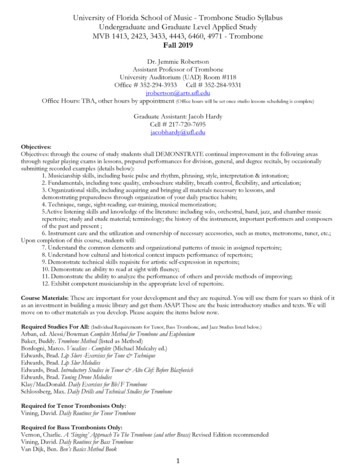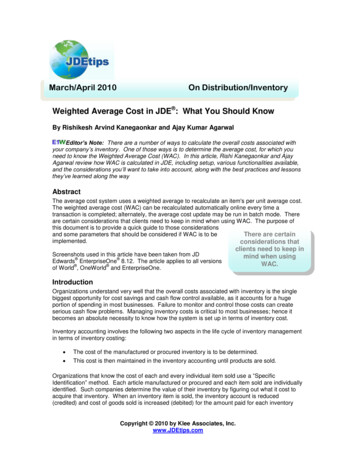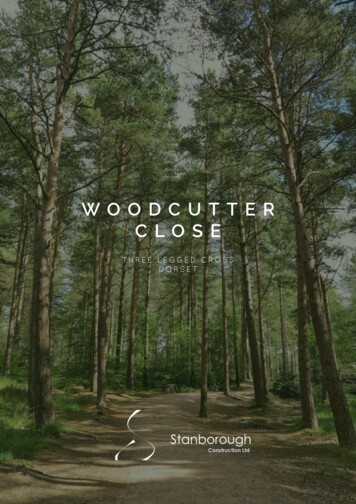
Transcription
WO O D C U T T E RCLO S ETHREE LEGGED CROSSDORSETStanboroughConstruction Ltd
Welcome toWoodcutter CloseStanborough Construction is delighted topresent Woodcutter Close, a small exclusivenew development of nine detached homeswith either three or four bedrooms situatedin a private cul-de-sac off Ringwood Road,within the village of Three Legged Cross in EastDorset.It is set in a semi-rural location and surroundedby several areas of beautiful open countrysidewith plenty of nearby scenic walks and cyclepaths. It enjoys a fantastic position close tothe charming market towns of Wimborne,Verwood and Ringwood whilst also beingvery well connected to the bustling coastaltowns of Christchurch, Bournemouth andPoole which offer additional amenities andattractions.Each home is arranged over two floors in acombination of brick and a rendered finish,complete with traditional sash style windowsand a covered porch. Double or bi-fold doorsoffer access to pleasant patios to make themost of the outdoor rear space.Furthermore, each home comes with its ownprivate driveway with two allocated parkingspaces with some also benefiting from a singlegarage.Protecting the environmentThroughout this development we haveconsidered the impact on the localenvironment to ensure the site is enhancedfor biodiversity.Ecologists have studied the area and we arepleased to announce that during constructionprocedures have been taken to protectexisting habitats. We have also incorporatedspecific design features such as bird boxes,bee bricks and hedgehog highways toencourage local wildlife and landscapedaccordingly to protect and enhance localplants, trees and animals.
The DevelopmentSunriseNRoadSunset08Ring08woodPlot 805040302Plot 101Plot 2Plot 40402Plot 506Plot 6Plot 7Plot 90503070107Plot 13 bedroom house103.52m2 1114.2 sq ft0909The LinwoodPlot 306The PinewoodPlot 23 bedroom house97.46m2 1049sq ftThe OakwoodPlot 3,4 & 53 bedroom house97.39m2 1048 sq ftWest Moors RoadThe FayrewoodPlot 6,7 & 94 bedroom house124.96m2 1345.02 sq ftThe SilverwoodPlot 84 bedroom house136.3m2 1467sq ft45
EXCEPTIONAL CRAFTSMANSHIP,INSIDE AND OUTBATHROOMSELECTRICAL Vitra contemporary sanitary ware withchrome fittingsModern vanity sink unitsHeated towel railsLED down lightersShaver socketMinoli ceramic tilesTelevision sockets to lounge and masterbedroom in all house types. Additional TVsockets to dining area in houses 1, 6, 7 & 9and lounge in house 8Brushed chrome socketsTelephone pointDoorbellStanborough Construction Ltd is a family owned and well established development company,specialising in the construction of new homes across the south coast. The company has built up anoutstanding reputation over the years for providing exceptional quality new houses designed toblend in with their natural surroundings. Every home is built to the highest of standards from the start of construction all the of way throughto the finishing touches by a highly experienced in-house team. Interiors are luxurious, yet practicaland have a modern arrangement, maximising space and meeting the requirements of today’smodern living.HIGH QUALITY FIXTURES AND FITTINGSEXTERNAL High quality fixtures, fittings and materials are used throughout, with thoughtful attention to detail.The use of subtle colours throughout creates a décor that is both relaxing and refined. Each propertyalso comes with a 10 year Premier Guarantee for peace of mind. KITCHENHEATING AND SECURITY Fitted shaker style kitchen unitsSoft closing doors and drawersIntegrated appliancesLED under counter lightingMinoli ceramic tiled floors 6Gas central heatingMulti locking system to external doorsWindows fitted with locks and keys unlessfire escapeSmoke detectors to building regulationrequirementsCarbon monoxide alarmSecurity alarm White UPVC double glazed windowsWhite UPVC double glazed Bi-folding orFrench patio doorsHardwood front door with letterboxEngineered oak internal doors with chromehardwareFitted wardrobes to master bedroomsOak handrail to staircase with paintedspindlesWhite UPVC fascia boards and soffitsBlack gutters and downpipesExternal water supply tapTurf to rear gardens with enclosed fencingPaving slabs outside rear patio doorsDriveway tarmac for two carsGUARANTEE 10 year structural Premier guaranteeThese images depict previous Stanborough Construction projects and used for illustrative purposes only. The specification is forguidance only and may be substituted at any time. It is not intended to constitute part of any contract or warranty unless it isincorporated in writing. Purchasers are advised to check with a sales executive for the latest information.7
WOODCUTTER CLOSESunsetNSunrise98765431110212113DiningBedroom 2MasterBedroom14WCLandingELoft hatchBlrLoungeHallKitchenBedroom 3EnsuiteCup’dGBathroomWDGROUND FLOOR080809GROUND FLOORKitchen/Dining Room5920mm x 3230mm19’3” x 10’10”Lounge5920mm x 3250mm19’3” x 10’8”WC1530mm x 1150mm5 x 3’9”Master Bedroom3665mm x 3305mm12 x 10’10”En suite2360mm x 1935mm7’9” x 6’4”Bedroom 23320mm x 2960mm10’ x 10’Bedroom 33925mm x 2640mm12’10” x 8’8”Bathroom2480mm x 1935mm8’ x 7’4”Overall Square footage103.52 sq m07West Moors RoadFIRST FLOOR01010202030304040505060607PLOT 1addoogwRinRoThe Linwood is a detached residence with furthermore there is a downstairs coats storethree bedrooms in mainly a rendered finish and cloakroom.with a contrasting brick feature plinth and aclay tiled roof.On the first floor there is a generous masterbedroom complete with an en suite showerOn entering the property, the hallway leads room and fitted wardrobes, along with twoyou into a shared kitchen / dining room on additional bedrooms, a family bathroomthe left and a generously sized formal lounge and airing cupboard.on the right. Both rooms run the entire depthof the house and benefit from French doors Outside, the Linwood has planting to theleading out onto a bright south-west facing front and a patio and lawn area to the rear.The garden is secured with close boardedterrace and garden beyond.fencing and to the side there is a privateThe well-appointed kitchen features a driveway with two allocated parking spaces.breakfast bar, ideal for casual dining and09The LinwoodFIRST FLOORThe external finish may vary to the computer-generated image, please check with the site map/page and sales advisor.Please note, all imagery, floor plans, and dimensions are approximate and indicative only. Each layoutand sizes may vary. Each plan may be at a different scale to others within this brochure891114 sq ft
WOODCUTTER CLOSESunsetNSunriseLivingBedroom 3DiningBedroom t hatchACKitchenEWCMasterBedroomBathroomGDWGROUND FLOORGROUND FLOOR080807Kitchen4332mm x 2775mm14’ x 9’Lounge/Dining5585mm x 4965mm18’4” x 16’4”WC1650mm x 1200mm5’5” x 4’Master Bedroom4420mm x 3125mm14’6” x 10’4”En suite2050mm x 1500mm6’9” x 5’Bedroom 23125mm x 2995mm10’4” x 9’10”Bedroom 33075mm x 2365mm10’ x 7’9”Bathroom2365mm x 1935mm7’9” x 6’4”0606House 2 is a three bedroom detached while bedrooms 2 and 3 have use of theproperty with a red brick exterior.family bathroom.0709PLOT 209The PinewoodWest Moors Road0505FIRST FLOOR03030404The property comes with a private drivewayto the side with space for two cars.At the heart of the house there is a largeopen-plan kitchen / dining and living spacewith contemporary sliding doors offeringplenty of natural light and a smooth transitionbetween the inside and the outdoor garden.Downstairs there is also a cloakroom anduseful under stairs storage cupboard.FIRST FLOORUpstairs, the master bedroom benefits frombuilt-in wardrobes and a private en suite,01010202The rear garden has a south-west facingaspect offering plenty of afternoon andevening sun, complete with a patio area, alawn and closed boarded fencing.addooOverall Square footage 97.46 sq m2gwRoRinThe external finish may vary to the computer-generated image, please check with the site map/page and sales advisor.Please note, all imagery, floor plans, and dimensions are approximate and indicative only. Each layoutand sizes may vary. Each plan may be at a different scale to others within this brochure10111049 sq ft
WOODCUTTER CLOSESunsetNSunriseBedroom 3LivingDiningBedroom 220341110LandingEnsuiteCU131214Cup’d987654Loft WEW-02GROUND FLOORThe OakwoodGROUND FLOOR0808090911’ x 9’Lounge/Dining5585mm x 5200mm18’4” x 17’WC1650mm x 1300mm5’5” x 4’4”Master Bedroom3775mm x 3150mm12’5” x 10’4”En suite2075mm x 1500mm6’10” x 5’Bedroom 23150mm x 3125mm10’4” x 10’3”Bedroom 33400mm x 2350mm11’ x 7’8”Bathroom2360mm x 1950mm7’8” x 6’5”06West Moors Road03040101020203FIRST FLOORaddoogwRoThe rear garden has a south-west facingaspect offering plenty of afternoon andevening sun, complete with a patio area, alawn and closed boarded fencing.3400mm x 2800mm0505Each property comes with a private drivewayto the side with space for two cars.04At the heart of each home there is a largeopen-plan kitchen / dining and living spacewith contemporary sliding doors offeringplenty of natural light and a smooth transitionbetween the inside and the outdoor garden.Downstairs there is also a cloakroom anduseful under stairs storage cupboard.Kitchen0607Upstairs, the master bedroom benefits frombuilt-in wardrobes and a private en suite,while bedrooms 2 and 3 have use of thefamily bathroom.07PLOT 3,4 & 5Houses 3 to 5 are a collection of threedetached, three-bedroom properties ineither a combination of render with brickdetailing or an overall red brick exterior.FIRST FLOOROverall Square footage 97.39 sq m2RinThe external finish may vary to the computer-generated image, please check with the site map/page and sales advisor.Please note, all imagery, floor plans, and dimensions are approximate and indicative only. Each layoutand sizes may vary. Each plan may be at a different scale to others within this brochure12131048 sq ft
WOODCUTTER CLOSESunsetSunriseSunsetNNSunrisePlot 6 & 710113122Living987654Plot 9131Bedroom 2Bedroom 3Dining14BlrACWCLoft hatchLandingHallBathroomEEnsuiteBedroom 4KitchenCup’dMasterBedroomEUCGGWDGROUND FLOORThe FayrewoodGROUND FLOOR080807family06Houses 6 and 9 have a rendered exteriorwith a contrasting brick detailing around thebase and windows together with a clay-tiledroof, while house 7 is finished entirely in redbrick with a slate rooftop.Kitchen / Dining7450mm x 3350mm24’5” x 11’Lounge6700mm x 3400mm22’ x 11’WC1700mm x 1100mm5’6” x 3’6”Master Bedroom4200mm x 3250mm13’9” x 10’8”En suite2400mm x 1200mm8’ x 4’Bedroom 23400mm x2850mm11’ x 9’4”Bedroom 33450mm x 2850mm11’4” x 8’2”Bathroom2400mm x 1700mm8’ x 5’6”06FIRST FLOORWest Moors Road0504030401addRinRo14ooThe external finish may vary to the computer-generated image, please check with the site map/page and sales advisor.gwEach house comes with a double widthdriveway and benefits from a sunny southwest facing aspect with house 9 enjoying asouth-eastly position at the end of the culde-sac. Rear gardens include a lawn andOn the first floor, the generous master patio area and are enclosed by panelledbedroom benefits from built-in wardrobes fencing.and en suite facilities, while the three01020203The entrance leads you into the hallwaywhich features a guest cloakroom andstorage cupboard. Through double doorsthere is a spacious open-plan kitchencomplete with a breakfast bar and a diningarea positioned in front of French doorswhich open out directly onto the terrace.Opposite there is a substantial dual-aspectlounge, which also has double doorsproviding access to the rear garden.05the0709share09PLOT 6,7 & 9The Fayrewood is a spacious detached four remaining bedroomsbedroomed family home.bathroom.FIRST FLOOROverall Square footage 124.96 sq m2Please note, all imagery, floor plans, and dimensions are approximate and indicative only. Each layoutand sizes may vary. Each plan may be at a different scale to others within this brochure151345 sq ft
WOODCUTTER m 2EnsuiteKitchen12111314Cup’dLanding109Loft ingEBedroom 3WCBedroom 4Bedroom 4CBGEW-02GROUND FLOORGROUND FLOOR0808The external finish may vary to the computer-generated image, please check with the site map/page and sales advisor.16076100mm x 3050mm20’ x 10’Kitchen/Dining5600mm x 5050mm18’4” x 16’6”Family Room4650mm x 4050mm15’2” x 13’2”Lounge4300mm x 3700mm14’ x 12’WC1500mm x 1500mm5’ x 5’Master Bedroom3500mm x 2860mm11’6” x 9’5”En suite1200mm x 2400mm4’ x 8’Bedroom 22850mm x 3350mm9’4” x 11’Bedroom 33550mm x 2650mm11’ x 8’8”Bedroom 43050mm x 2800mm10’ x 9’2”Bathroom1700mm x 2400mm5’ 6”x 8’West Moors RoadFIRST FLOOR010102020303040405050606or home office, as well as a downstairscloakroom and coats cupboard.Upstairs, the master bedroom is wellpositioned overlooking the rear garden andbenefits from an en suite shower room andThe heart of the home is a light and airy, free- fitted wardrobes. Three double bedrooms,flowing kitchen / dining and living space a family bathroom and an airing cupboardoverlooking the rear garden. The kitchen complete the accommodation.has a centre island, perfect for entertainingand gives a great viewpoint over the rest Outside, the front garden has plantedof the room. Access out to the garden is via boarders while the rear has a patio and lawntwo pairs of bi-folding doors which open out area secured by close board fencing. Thereis parking in front of the property for two carsonto the terrace and garden beyond.on the driveway in front of the garage.Off the hallway, there is an additional roomoffering the flexibility of either a loungeGarage0709PLOT 809The SilverwoodOccupying a corner position, the Silverwoodis a four bedroomed detached house withan integral garage located towards the endof the cul-de-sac in a combined render andred brick finish.FIRST FLOORRingwoodRoadOverall Square footage 136.3 sq m21467 sq ftGarage footage 18.6 sq m2200 sq ftPlease note, all imagery, floor plans, and dimensions are approximate and indicative only. Each layoutand sizes may vary. Each plan may be at a different scale to others within this brochure17
A3 3 8Around and About67EastleighM27SouthamptonouStrWimborne ngwood(16mins)RFrom40LymingtonNew ins)BlandfordNew ForestNational ins)090A3A2R Avon54A3051WinchesterCorfe Castle(41mins)SalisburySwanage(43mins)60minsThree Legged CrossFirst and Nursery SchoolVer woodRoadBournemouthB3072(1hr 36mins)Church Road2hoursLondon(2hr 6mins)BlanRoaddfordB3072Ver woodThree Legged CrossAll Saints ChurchB3072 RingwoodRoadCentral StoresWoodcuttersCloseB3072 RingwoodRoad2 WesB307adrs Rot Moo18A3RingwoodWithin a short walking distance there aretwo local convenience stores, one of whichincludes a post office and a bus route to bothBournemouth and Poole. For families, you canalso walk to the local Three Legged Cross Firstand Nursery School while The Emmanuel Churchof England Middle school is just under 3 milesaway. For older children the areas is served byFerndown Upper School and Queen Elizabeth’sSchool in Wimborne Minster.Please note: It is not possible in a brochure ofthis kind to do more than convey a generalimpression of the range, quality and variety ofthe properties on offer. The artists’ impressions,photographs, floor plans, configurations andlayouts are included for guidance only. Thedeveloper and agent therefore wish to makeit clear (in line with Property MisdescriptionsAct of 1991) that none of the material issuedor depictions of any kind made on behalf ofthe developer and agent, can be relied uponas an accurate description in relation to anyparticular or proposed house or development.All images must be treated as ‘illustrations’and are provided as guidance only. These‘illustrations’ are subject to change withoutnotice and their accuracy is not guaranteed:nor do they constituent a contract, part of acontract or warranty.WEST MOORSROAD BUS STOPRThe nearest major train station is in Bournemouth,with direct services to London Waterloo in justover 2 hours. Bournemouth International andSouthampton Eastleigh airports are both withineasy reach and offer an extensive range ofnational and international flights. The nearbyPort of Poole provides a regular ferry serviceto both France and the Channel Islands, whilethe cruise terminal of Southampton is 27 milesaway.WOODCUTTER CLOSE5A3The extended village of Three Legged Crossis located on the B3072, south of the town ofVerwood and to the north of West Moors.Woodcutter Close is conveniently locatedoff Ringwood Road, which connects viaHorton Road to the A31 and A338 providingeasy commuter links with the local towns andcities. Just a short drive in either direction liesthe outstanding New Forest national parkand the glorious award winning beaches ofBournemouth and Poole.A350ShaftesburyRingwoodWoodcutter CloseRingwood Road, Three Legged Cross, Wimborne BH21 6FR19A27
The Oakwood Plot 3,4 & 5 3 bedroom house 97.39m2 1048 sq ft The Pinewood Plot 2 3 bedroom house 97.46m2 1049sq ft The Fayrewood Plot 6,7 & 9 4 bedroom house 124.96m2 1345.02 sq ft The Silverwood Plot 8 4 bedroom house 136.3m2 1467sq ft Plot 8 Plot 9 Plot 7 Plot 6 Plot 5 Plot 3 Plot 4 Plot 2 Plot 1

