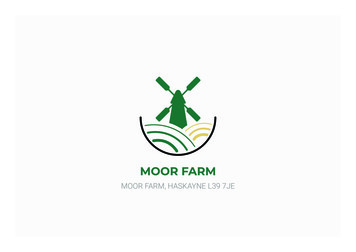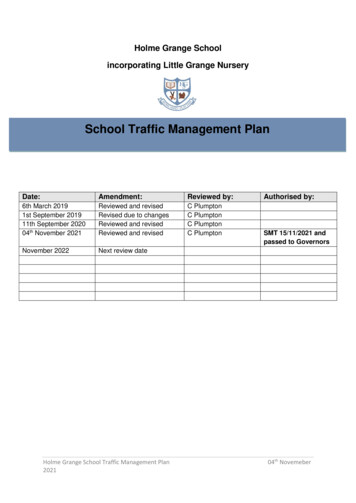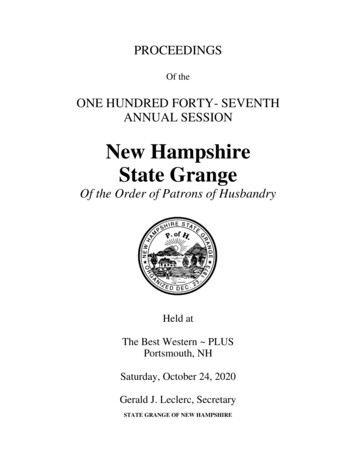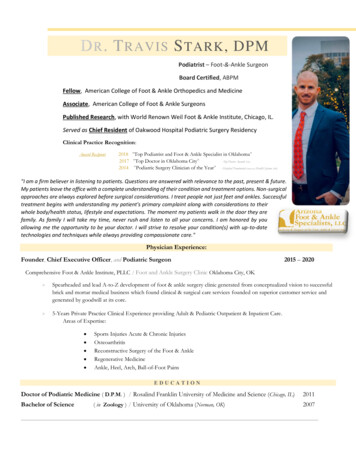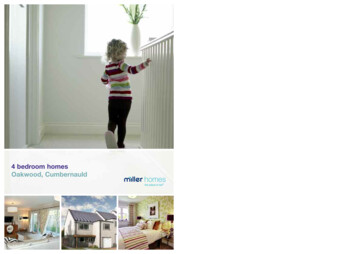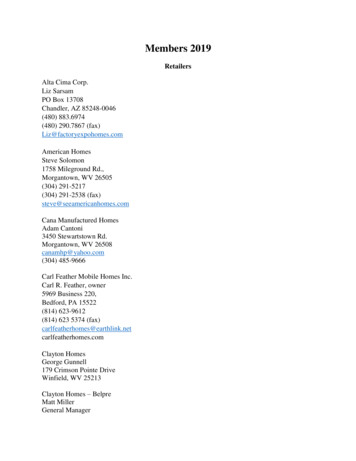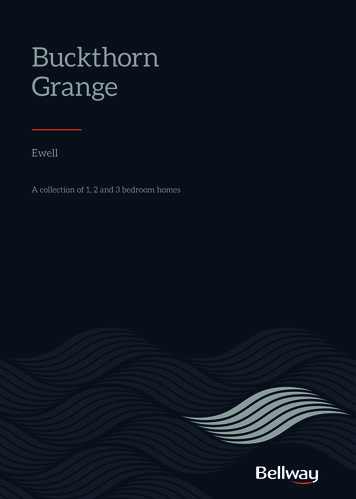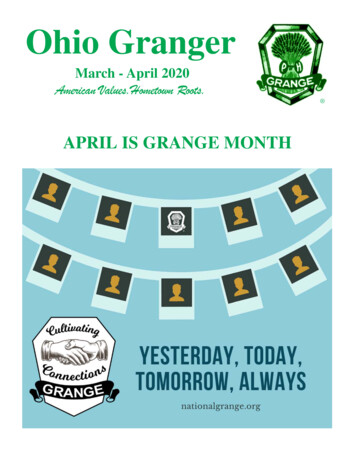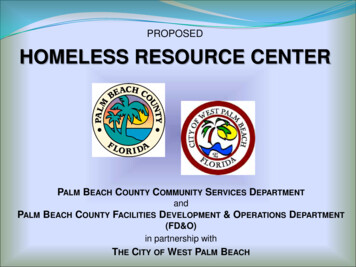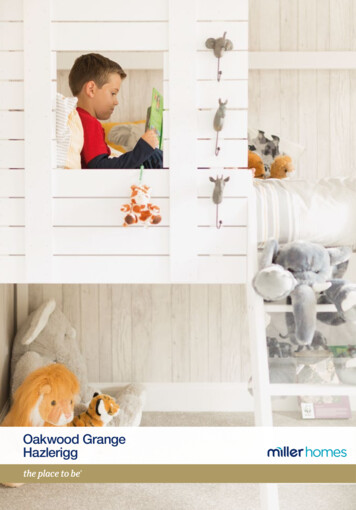
Transcription
Oakwood GrangeHazlerigg
A new home. The start of a whole new chapter for you andyour family. And for us, the part of our job where bricks andmortar becomes a place filled with activity and dreams andfun and love. We put a huge amount of care into the houseswe build, but the story’s not finished until we match them upwith the right people. So, once you’ve chosen a Miller home,we’ll do everything we can to make the rest of the processeasy, even enjoyable. From the moment you make yourdecision until you’ve settled happily in, we’ll be there to help.Living in HazleriggWelcome homeFloor plansHow to find us02060848Oakwood Grange1
Plot InformationNYare ASee Page 08Existing IndustrialEstateBurroughs ASee Page 10Hawthorne ASee Page 12Acoustic BundTolkien ASee Page 34805556865787588859896190CO 60 61629163LL92IE6493946566 9596679742v7656223224Access to fieldfrom carparkBCPvv794141784077 397638753774367334DevelopmentBy Others6869 70 71 72gExistin3835737281112982816810222231229230227 228BCP97112212264243671918v1219DATALLER See Page 38v234484WINDvER DRIVEvvJuraSee Page 36220225DevelopmentBy Others5354v302930A N CONEMSTO29v45855228vC4651ButtermereSee Page 34vv4750Stevenson ASee Page 32BCPDevelopmentBy Others18649201SRECO318 841185183216200RV180181182179214213198210 211207 208 209215 217v161205 206204201160203218v163162194 195 196 197192 193216165164BCPDevelopmentBy Others212191188 189 190199202187175156159BCPChadwick ASee Page 30219v187168167157155145 144 143 142150 149148 147 146175168174166 0139140v158Mitford ASee Page 28137176 177157Fenwick ASee Page 26136vv102210Morley HillFarm135v101Buchan ASee Page 24134133138103SeegerSee Page 22131 1321041000128 12913012212110541010510DevelopmentBy 22v109Esk ASee Page 20110106107123115114113112116139Malory ASee Page 18SUDSvvv211BCP171777Larkin AltSee Page 16G/GS/S333231sentAllotmPlayAreastmentg AlloExistinPumpingStationSUDSExisting DevelopmentPOS31BCPElectricalSubstationCOACH LANES/SBus StopsSales AreaSustainable Urban SUDSDrainage SystemPublic Open Space POSVisitor ParkingVGas GovernorG/GBin CollectionPointBCPHavannah & Three HillsNature ReserveThe artist’s impressions (computer-generated graphics)have been prepared for illustrative purposes and areindicative only. They do not form part of any contract,or constitute a representation or warranty. Externalappearance may be subject to variation uponcompletion of the project. Please note that thesite plan is not drawn to scale.
Quality of life isabout the detailsof everyday living.From the little things,like knowing thenearest place to pickup a pint of milk,to more importantmatters like findingthe right schoolor having a healthcentre nearby, youneed to know thatthe communityyou’re moving towill support youand your family,as well as beinga pleasant placeto live. So here’ssome usefulinformation aboutthe area aroundOakwood Grange.
Less than two milesfrom the junctionof the A1 and theGreat North Road,perfect for travelthroughout the UK,Hazlerigg is also ineasy reach of theshops, entertainmentand sporting venuesof Newcastle CityCentre. Local buses,including the luxurytwice-hourlySapphire 44 service,run alongside thedevelopment, andKingston Park MetroStation, half anhour’s walk away,can be reached alongpleasant off-roadpaths. NewcastleInternational Airport,less than four milesfrom Hazlerigg, offersdirect flights to UKand internationaldestinations.4
Just six miles from the centre of Newcastle, this selectionof energy efficient two, three, four and five bedroom homes,landscaped with attractive green leisure areas, occupiesa prime position in a popular, mature residential area. Withthe delightful Havannah Nature Reserve on its doorstep,good local amenities and excellent transport links thatinclude easy access to the A1, it presents a perfect balanceof peaceful retreat and urban convenience.Welcome to Oakwood Grange.The artist’s impressions (computergenerated graphics) have beenprepared for illustrative purposes andare indicative only. They do not formpart of any contract, or constitute arepresentation or warranty. Externalappearance may be subject to variationupon completion of the project.
StYareAlternativeLandingBathroomOverviewThe stylish archwaylinking the living anddining rooms of theYare not only addsan elegant focal pointto this comfortablehome, it allows bothBedroom 2spacesto enjoy thebenefits of naturallight from frontand rear.Ground FloorLiving2.95m x 4.02m9’8” x 13’2”First FloorMaster Bedroom4.39m x 3.26m14’5” x 10’9”Kitchen/Dining4.39m x 2.83m14’5” x 9’4”Bedroom 21.98m x 3.58m6’6” x 11’9”WC1.34m x 1.40m4’5” x 4’7”Bathroom2.31m x 1.70m7’7” x 5’7”Floor Space657 sq ftGround FloorFirst Bedroom 2WC†BathroomHall8Oakwood GrangePhotography represents typical MillerHomes’ interiors and exteriors. All plansin this brochure are not drawn to scaleand are for illustrative purposes only.Consequently, they do not form partof any contract. Room layouts areprovisional and may be subject toalteration. Please refer to the ‘ImportantNotice’ section at the back of thisbrochure for more information.Plots may be a mirror imageof plans shown aboveElevational style and materials may varydepending on plot location. Please seeDevelopment Sales Manager for detailsOakwood Grange† End terrace only9
BurroughsAlternativeStBedroom 2OverviewWith french doorsadding a focal point aswell as garden access,the subtly L-shapedliving space of theBurroughs presents awonderfully adaptablesetting in which theambience will changewith the seasons.Ground FloorLiving/Dining4.06m x 4.79m13’4” x 15’9”First FloorMaster Bedroom4.06m x 3.04m13’4” x 10’0”Kitchen1.93m x 3.54m6’4” x 11’7”Bedroom 24.06m x 3.03m13’4” x 9’11”WC0.89m x 2.13m2’11” x 7’0”Bathroom1.70m x 2.16m5’7” x 7’1”Floor Space737 sq ftGround FloorFirst mHallStWC10KitchenOakwood GrangeBedroom 2Photography represents typical MillerHomes’ interiors and exteriors. All plansin this brochure are not drawn to scaleand are for illustrative purposes only.Consequently, they do not form partof any contract. Room layouts areprovisional and may be subject toalteration. Please refer to the ‘ImportantNotice’ section at the back of thisbrochure for more information.Plots may be a mirror imageof plans shown aboveElevational style and materials may varydepending on plot location. Please seeDevelopment Sales Manager for detailsOakwood Grange† End terrace only11
BathroomHawthorneAlternativeOverviewImmensely practicalas well as stylish,the Hawthorne Altfeatures an L-shapedliving and diningroom openingout to the garden,creating a spaceMasterwithgreat flexibilityBedroomand character. Theen-suite masterbedroom addsa dash of luxury.StEn-SuiteGround FloorLiving4.51m x 3.11m14’10” x 10’3”First FloorMaster Bedroom2.46m x 3.21m8’1” x 10’6”Dining3.50m x 2.00m11’6” x 6’7”En-Suite1.96m x 2.06m6’5” x 6’9”Kitchen2.29m x 3.21m7’6” x 10’6”Bedroom 22.36m x 3.32m7’9” x 10’11”WC0.94m x 2.06m3’1” x 6’9”Bedroom 32.05m x 2.22m6’9” x 7’4”Floor Space819 sq ftBathroom2.36m x 1.70m7’9” x 5’7”Ground FloorFirst FloorBedroom 3Bedroom mKitchenWCEn-Suite12Oakwood GrangePhotography represents typical MillerHomes’ interiors and exteriors. All plansin this brochure are not drawn to scaleand are for illustrative purposes only.Consequently, they do not form partof any contract. Room layouts areprovisional and may be subject toalteration. Please refer to the ‘ImportantNotice’ section at the back of thisbrochure for more information.Plots may be a mirror imageof plans shown aboveElevational style and materials may varydepending on plot location. Please seeDevelopment Sales Manager for detailsOakwood Grange13
LandingTolkienAlternativeOverviewEntered by a smallBathroomprivate vestibuleon the first floor,the charming masterbedroom of theTolkien includesa private staircaseleading to a dormerwindowed, en-suiteretreat that has atimeless, distinctiveBedroom 3sense of peacefulseclusion.Ground FloorDiningGround FloorLounge3.19m x 4.27m10’6” x 14’0”First FloorBedroom 24.14m x 2.60m13’7” x 8’6”BedroomDining1.81m x 2.53m5’11” x 8’4”Bedroom 32.13m x 2.73m7’0” x 9’0”Kitchen2.32m x 3.06m7’7” x 10’1”Bathroom2.13m x 1.91m7’0” x 6’3”MasterSecond FloorMaster Bedroom3.19m x 2.86m1185 HGT. L.10’6” x 9’5”Floor Space886 sq ftEn-Suite2.08m max x 1.82m1323 HGT. L.6’10” x 6’0”WC0.85m x 1.63m2’10” x 5’4”First FloorSecond FloorBedroom ungeBedroom 314Oakwood GrangePhotography represents typical MillerHomes’ interiors and exteriors. All plansin this brochure are not drawn to scaleand are for illustrative purposes only.Consequently, they do not form partof any contract. Room layouts areprovisional and may be subject toalteration. Please refer to the ‘ImportantNotice’ section at the back of thisbrochure for more information.Plots may be a mirror imageof plans shown aboveElevational style and materials may varydepending on plot location. Please seeDevelopment Sales Manager for detailsOakwood Grange15
Larkin AltBedroom 2OverviewDressingThe lounge ofthis family homeopens on to a brightkitchen and diningarea that extendsinto a glazed baywithSt central french Masterdoors, creating Bedrooma focal point andmaximising enjoymentof the garden. Theen-suite masterbedroom includesa dressing area.Ground FloorLounge3.14m x 5.27m10’4” x 17’3”First FloorMaster Bedroom4.05m x 3.41m13’4” x 11’2”Dining2.97m x 3.80m9’9” x 12’6”Dressing2.00m x 1.23m6’7” x 4’1”Kitchen2.25m x 3.34m7’5” x 10’11”En-Suite1.99m x 2.11m6’7” x 6’11”Laundry1.97m x 1.74m6’6” x 5’9”Bedroom 23.14m x 3.44m10’4” x 11’4”WC1.97m x 0.85m6’6” x 2’9”Bedroom 32.41m x 3.40m7’11” x 11’2”Floor Space1,042 sq ftBathroom2.65m x 1.70m8’9” x 5’7”Ground FloorFirst FloorBathroomLaundryKitchenEn-SuiteDiningBedroom 3WCLandingDressingStBedroom 2StMasterBedroomGarageLoungeHall16Oakwood GrangePhotography represents typical MillerHomes’ interiors and exteriors. All plansin this brochure are not drawn to scaleand are for illustrative purposes only.Consequently, they do not form partof any contract. Room layouts areprovisional and may be subject toalteration. Please refer to the ‘ImportantNotice’ section at the back of thisbrochure for more information.Plots may be a mirror imageof plans shown aboveElevational style and materials may varydepending on plot location. Please seeDevelopment Sales Manager for detailsOakwood GrangeLaundry17
LandingMaloryAlternativeOverviewFeaturing anBathroomL-shaped loungewith an elegantbay window, anda light-filled kitchenand dining areaincorporating frenchdoors openingto the garden, thiscomfortable homeperfectly blends styleand convenience.Upstairs, the threebedrooms includean en-suite masterbedroom.StEn-SuiteMasterBedroomGround FloorGround FloorLounge3.85m x 5.25m12’8” x 17’3”First FloorMaster Bedroom3.85m x 4.35m12’8” x 14’4”Dining1.95m x 3.69m6’5” x 12’1”En-Suite2.45m x 1.21m8’1” x 4’0”Kitchen1.84m x 3.69m6’1” x 12’1”Bedroom 23.38m x 3.74m11’1” x 12’3”WC2.00m x 1.09m6’7” x 3’7”Bedroom 33.47m x 3.54m11’5” x 11’7”Floor Space1,068 sq ftBathroom2.80m x 2.15m9’2” x 7’1”First FloorKitchenBedroom 3DiningBedroom oomLounge18Oakwood GrangePhotography represents typical MillerHomes’ interiors and exteriors. All plansin this brochure are not drawn to scaleand are for illustrative purposes only.Consequently, they do not form partof any contract. Room layouts areprovisional and may be subject toalteration. Please refer to the ‘ImportantNotice’ section at the back of thisbrochure for more information.Plots may be a mirror imageof plans shown aboveElevational style and materials may varydepending on plot location. Please seeDevelopment Sales Manager for detailsOakwood Grange19
BathroomEskAlternativeOverviewLandingDesigned andequipped to makelight of the mostadventurous cookery,the kitchen and diningBedroom4 the Esk is aroom ofperfect setting forrelaxed entertaining,and complementsan impressive loungewith a stylish traditionalbay window.En-SuiteGround FloorLounge3.96m x 5.23m13’0” x 17’2”First FloorMaster Bedroom3.96m x 2.67m13’0” x 8’9”Kitchen/Dining5.42m x 3.61m17’10” x 11’10”En-Suite1.79m x 1.61m5’11” x 5’4”WC1.61m x 1.51m5’4” x 4’11”Bedroom 23.55m x 2.64m11’8” x 8’8”Floor Space1,105 sq ftBedroom 31.78m x 3.67m5’10” x 12’1”MasterBedroomBedroom 42.51m x 2.56m8’3” x 8’5”Bathroom2.51m x 2.17m8’3” x 7’1”Ground FloorFirst Floor†GarageBedroom 2Kitchen/DiningBedroom 3StStBathroomLandingWCHallBedroom 4En-SuiteLoungeMasterBedroom20Oakwood GrangePhotography represents typical MillerHomes’ interiors and exteriors. All plansin this brochure are not drawn to scaleand are for illustrative purposes only.Consequently, they do not form partof any contract. Room layouts areprovisional and may be subject toalteration. Please refer to the ‘ImportantNotice’ section at the back of thisbrochure for more information.Plots may be a mirror imageof plans shown aboveElevational style and materials may varydepending on plot location. Please seeDevelopment Sales Manager for detailsOakwood Grange† Garage positionmay vary21
SeegerBedroom 4OverviewThe inviting hallBathroomand spacious landingset the tone of thisexciting home. Frenchdoors and a discretelaundry space make thedining kitchen perfect Masterfor entertaining. The Bedroomlounge features anelegant bay window,and the en-suite masterbedroom adds a touchof luxury.En-SuiteGround FloorLounge5.33m x 3.40m17’5” x 11’2”First FloorMaster Bedroom3.40m x 3.21m11’2” x 10’7”Kitchen/Dining5.09m x 3.72m16’8” x 12’3”En-Suite2.28m x 1.21m7’5” x 4’0”WC1.35m x 1.80m4’5” x 5’11”Bedroom 23.89m x 3.17m12’9” x 10’5”Laundry1.68m x 0.76m5’5” x 2’7”Bedroom 34.25m x 2.42m14’0” x 7’8”Floor Space1,181 sq ftBedroom 42.44m x 3.17m8’0” x 10’5”Bathroom2.20m x 2.04m7’3” x 6’8”Ground FloorFirst FloorKitchen/DiningBedroom 3Bedroom 2LinenGarageWCLaundryLandingBedroom 4HallEn-SuiteBathroomLounge22Oakwood GrangeMasterBedroomPhotography represents typical MillerHomes’ interiors and exteriors. All plansin this brochure are not drawn to scaleand are for illustrative purposes only.Consequently, they do not form partof any contract. Room layouts areprovisional and may be subject toalteration. Please refer to the ‘ImportantNotice’ section at the back of thisbrochure for more information.Plots may be a mirror imageof plans shown aboveElevational style and materials may varydepending on plot location. Please seeDevelopment Sales Manager for detailsOakwood Grange23
BuchanAlternativeBedroom 3OverviewWindows at eitherend bring a beautifullychanging natural lightto the impressivelyEn-Suitelongkitchen anddining room of theBuchan, while theseparate study isperfect for workingfrom home or creatinga computer suite.MasterBedroomGround FloorGround FloorLounge3.45m x 4.79m11’4” x 15’9”First FloorMaster Bedroom3.50m x 3.79m11’6” x 12’5”Dining2.76m x 3.32m9’1” x 10’11”En-Suite2.23m x 2.04m7’4” x 6’8”Kitchen2.76m x 3.63m9’1” x 11’11”Bedroom 22.80m x 3.76m9’2” x 12’4”WC1.62m x 0.94m5’4” x 3’1”Bedroom 32.51m x 3.09m8’3” x 10’2”Laundry1.93m x 1.79m6’4” x 5’11”Bedroom 42.41m x 3.06m7’11” x 10’1”Study2.32m x 2.06m7’7” x 6’9”Bathroom3.04m x 1.70m10’0” x 5’7”Floor Space1,264 sq ftFirst ngMasterBedroomBedroom 3Hall24Bedroom 4Bedroom 2Oakwood GrangeEn-SuiteStudyPhotography represents typical MillerHomes’ interiors and exteriors. All plansin this brochure are not drawn to scaleand are for illustrative purposes only.Consequently, they do not form partof any contract. Room layouts areprovisional and may be subject toalteration. Please refer to the ‘ImportantNotice’ section at the back of thisbrochure for more information.Plots may be a mirror imageof plans shown aboveElevational style and materials may varydepending on plot location. Please seeDevelopment Sales Manager for detailsOakwood Grange25
FenwickAlternativeStBathroomBedroom 2OverviewA bay window andsheltered cornerentrance give thishome instant appeal.The laundry roomleaves the kitchenfree for cookingand socialising,and one of thefour bedroomsoff the gallerylanding featuresan en-suite.MasterBedroomGround FloorLounge3.85m x 5.48m12’8” x 18’0”First FloorMaster Bedroom3.05m x 4.36m10’0” x 14’4”Dining2.26m x 3.26m7’5” x 10’9”En-Suite2.46m x 1.52m8’1” x 5’0”Kitchen3.34m x 3.26m11’0” x 10’9”Bedroom 23.85m x 3.46m12’8” x 11’4”WC0.90m x 1.95m3’0” x 6’5”Bedroom 33.11m x 4.06m10’3” x 13’4”Laundry1.90m x 1.95m6’3” x 6’5”Bedroom 42.79m x 2.27m9’2” x 7’6”Floor Space1,288 sq ftBathroom2.70m x 2.32m8’10” x 7’8”Ground FloorFirst FloorBedroom 4KitchenEn-SuiteDiningBedroom omBathroomBedroom 2Oakwood GrangePhotography represents typical MillerHomes’ interiors and exteriors. All plansin this brochure are not drawn to scaleand are for illustrative purposes only.Consequently, they do not form partof any contract. Room layouts areprovisional and may be subject toalteration. Please refer to the ‘ImportantNotice’ section at the back of thisbrochure for more information.Plots may be a mirror imageof plans shown aboveElevational style and materials may varydepending on plot location. Please seeDevelopment Sales Manager for detailsOakwood Grange27
tures like theelegant bay windowand the light-filledgallery landing illustratetheStunmistakableBedroom 4quality of this superbhome, and a separatelaundry room helps tokeep the kitchen freefor creative cookingand conversation.Ground FloorGround FloorLounge3.65m x 5.44m12’0” x 17’10”First FloorMaster Bedroom3.65m x 4.60m12’0” x 15’1”Family/Dining3.38m x 3.88m11’1” x 12’9”En-Suite2.00m x 2.00m6’7” x 6’7”Kitchen3.76m x 2.99m12’4” x 9’10”Bedroom 23.79m x 2.75m12’5” x 9’1”WC2.08m x 1.08m6’10” x 3’7”Bedroom 33.26m x 2.75m10’8” x 9’1”Laundry2.08m x 1.66m6’10” x 5’5”Bedroom 43.40m x 3.18m11’2” x 10’5”Study2.08m x 2.06m6’10” x 6’9”Bathroom2.55m x 2.00m8’5” x 6’7”Floor Space1,388 sq ftFirst FloorBedroom 3Bedroom SuiteHallStBedroom 4StudyLoungeMasterBedroom28Oakwood GrangePhotography represents typical MillerHomes’ interiors and exteriors. All plansin this brochure are not drawn to scaleand are for illustrative purposes only.Consequently, they do not form partof any contract. Room layouts areprovisional and may be subject toalteration. Please refer to the ‘ImportantNotice’ section at the back of thisbrochure for more information.Plots may be a mirror imageof plans shown aboveElevational style and materials may varydepending on plot location. Please seeDevelopment Sales Manager for detailsOakwood Grange29
StChadwickAlternativeOverviewEn-Suite 1LinenMasterBedroomComplementingLandinga beautifullyproportioned, baywindowed lounge,the family kitchenand breakfast roomforms a natural, livelyhub for everydaylife while the laundryroom addsSt a usefulaid to householdmanagement.With two en-suitebedrooms, this isa home that blendsfunction with luxury.En-Suite 2Bedroom 2Ground FloorLounge3.26m x 6.21m10’9” x 20’5”First FloorMaster Bedroom5.29m x 3.09m17’4” x 10’2”Dining/Family3.71m x 3.36m12’2” x 11’0”En-Suite 12.11m x 1.90m6’11” x 6’3”Kitchen3.03m x 3.36m9’11” x 11’0”Bedroom 23.26m x 3.35m10’9” x 11’0”Laundry1.81m x 2.88m5’11” x 9’5”En-Suite 22.17m x 1.81m7’2” x 5’11”WC0.93m x 1.61m3’1” x 5’4”Bedroom 33.27m x 3.47m10’9” x 11’5”Floor Space1,408 sq ftBedroom 43.10m x 2.97m10’2” x 9’9”Bathroom2.07m x 2.82m6’10” x 9’3”Ground FloorFirst FloorLaundryDining/FamilyKitchenBathroomBedroom 4Bedroom 3StStLandingEn-Suite 1WCLinenEn-Suite 2GarageLoungeStMasterBedroomHallBedroom 230Oakwood GrangePhotography represents typical MillerHomes’ interiors and exteriors. All plansin this brochure are not drawn to scaleand are for illustrative purposes only.Consequently, they do not form partof any contract. Room layouts areprovisional and may be subject toalteration. Please refer to the ‘ImportantNotice’ section at the back of thisbrochure for more information.LaundryPlots may be a mirror imageof plans shown aboveElevational style and materials may varydepending on plot location. Please seeDevelopment Sales Manager for detailsOakwood Grange31
En-SuiteStevensonAlternativeBedroom 2Bedroom 3OverviewThe impressive hallintroduces a residenceof real distinction.The stylishly practicalkitchen and diningroom, the study,and two of the fourbedrooms all featuredual aspect outlooks,Landingcomplementing thebay window in thelounge to createan inspiringly light,natural ambience.BathroomMasterBedroomStBedroom 4Ground FloorGround FloorLounge4.53m x 4.42m14’10” x 14’6”First FloorMaster Bedroom3.74m x 3.70m12’3” x 12’2”Family/Dining3.68m x 3.83m12’1” x 12’7”En-Suite2.09m x 1.76m6’10” x 5’9”Kitchen3.68m x 3.03m12’1” x 9’11”Bedroom 23.68m x 3.23m12’1” x 10’7”WC1.50m x 1.06m4’11” x 3’6”Bedroom 32.61m x 3.53m8’7” x 11’7”Laundry1.79m x 1.76m5’10” x 5’9”Bedroom 43.18m x 3.06m10’6” x 10’1”Study3.63m x 2.34m11’11” x 7’8”Bathroom3.41m x 1.83m11’2” x 6’0”Floor Space1,408 sq ftFirst FloorEn-SuiteLaundryKitchenLoungeBedroom 2MasterBedroomStLandingWCBedroom 3HallStudy32Family/DiningOakwood GrangeStBedroom 4BathroomPhotography represents typical MillerHomes’ interiors and exteriors. All plansin this brochure are not drawn to scaleand are for illustrative purposes only.Consequently, they do not form partof any contract. Roomlayouts areLoungeprovisional and may be subject toalteration. Please refer to the ‘ImportantNotice’ section at the back of thisbrochure for more information.LaundryPlots may be a mirror imageof plans shown aboveKitchenStElevational style and materials may varydepending on plot location. Please seeDevelopment Sales Manager for detailsOakwood Grange33
ButtermereMasterBedroomLandingOverviewWith its spectacularcontemporary kitchenand impressive diningarea, perfect for bothfamily meals and Stformal entertaining,the Buttermere isa prestigious homeBedroom4of uncompromisingquality. Three of thefive bedrooms includeEn-Suite 2generously sizeden-suite showers.LinenEn-Suite 3Bedroom 2Ground FloorLounge3.39m x 5.91m11’2” x 19’5”First FloorMaster Bedroom2.80m x 5.18m9’2” x 17’0”Kitchen4.88m x 2.98m16’0” x 9’9”En-Suite 11.85m x 2.00m6’1” x 6’7”Dining4.03m x 2.97m13’3” x 9’9”Bedroom 23.39m x 3.64m11’2” x 11’11”WC1.67m x 0.92m5’6” x 3’0”En-Suite 21.64m x 2.05m5’5” x 6’9”Laundry1.67m x 1.96m5’6” x 6’5”Bedroom 33.20m x 3.05m10’6” x 10’0”Floor Space1,509 sq ftEn-Suite 32.38m x 1.21m7’10” x 4’0”Bedroom 42.55m x 3.17m8’5” x 10’5”Ground FloorFirst FloorBedroom 53.25m x 2.00m10’8” x 6’7”Bathroom2.08m x 2.00m6’10” x 6’7”LaundryEn-Suite 1KitchenBathroomBedroom 5Bedroom 3DiningWCLandingLinenEn-Suite 3StMasterBedroomGarageHallLoungeBedroom 4En-Suite 234Oakwood GrangePhotography represents typical MillerHomes’ interiors and exteriors. All plansin this brochure are not drawn to scaleand are for illustrative purposes only.Consequently, they do not form partof any contract. Room layouts areprovisional and may be subject toalteration. Please refer to the ‘ImportantNotice’ sectionLaundryat the back of thisbrochure for more information.Plots may be a mirror imageof plans shown aboveBedroom 2Elevational style and materials may varydepending on plot location. Please seeDevelopment Sales Manager for detailsOakwood Grange35
JuraLinenEn-Suite 2MasterBedroomOverviewLandingArranged arounda striking L-shapedhall and superbgallery landing, theexceptionallyspaciousEn-Suite 1Jura includes a wealthof premium features.A breathtaking familyand dining spacecomplements thesuperbly-equippedkitchen, and two ofthe five bedroomsare en-suite.Bedroom 5Ground FloorLounge3.58m x 5.49m11’9” x 18’0”First FloorMaster Bedroom4.89m x 4.27m16’1” x 14’0”Dining3.14m x 2.85m10’4” x 9’4”En-Suite 12.17m x 1.97m7’2” x 6’6”Kitchen3.98m x 2.85m13’1” x 9’4”Bedroom 23.06m x 3.57m10’1” x 11’9”Family3.14m x 2.85m10’4” x 9’4”En-Suite 22.01m x 1.86m6’7” x 6’1”WC0.85m x 1.95m2’9” x 6’5”Bedroom 33.71m x 2.91m12’2” x 9’7”Laundry2.25m x 1.95m7’5” x 6’5”Bedroom 43.28m x 2.91m10’9” x 9’7”Bedroom 53.63m x 2.63m11’11” x 8’8”Ground FloorFloor Space1,679 sq ftFirst FloorBathroom2.60m x 1.87m8’6” x 6’2”KitchenDiningBedroom 4FamilyBedroom 3Bedroom 2StBathroomWCLaundryEn-Suite 2HallLinenLandingLoungeBedroom 5En-Suite 1GarageMasterBedroom36Oakwood GrangePhotography represents typical MillerHomes’ interiors and exteriors. All plansin this brochure are not drawn to scaleand are for illustrative purposes only.Consequently, they do not form partof any contract. Room layouts areprovisional and may be subject toalteration. Please refer to the ‘ImportantNotice’ section at the back of thisbrochure for more information.Plots may be a mirror imageof plans shown aboveElevational style and materials may varydepending on plot location. Please seeDevelopment Sales Manager for detailsOakwood Grange37
ChichesterOverviewFrom the dramatic,adaptable spaceof the family diningkitchen, with itsbi-fold doors, tothe splendid gallerylanding, from thepractical study tothe masterbedroomBedroom4with its separatedressing area, everydetail underlinesthe Chichester’sexceptional status.MasterBedroomBedroom 3Ground FloorGround FloorLounge3.56m x 4.78m11’8” x 15’8”First FloorMaster Bedroom3.64m x 4.04m11’11” x 13’3”Dining2.89m x 3.82m9’6” x 12’7”En-Suite 12.44m x 1.58m8’0” x 5’2”Kitchen3.78m x 3.82m12’5” x 12’7”Dressing2.44m x 2.25m8’0” x 7’5”Family4.98m x 4.13m16’4” x 13’7”Bedroom 23.52m x 2.79m11’7” x 9’2”WC1.09m x 1.68m3’7” x 5’6”En-Suite 21.21m x 2.79m4’0” x 9’2”Laundry2.33m x 1.68m7’8” x 5’6”Bedroom 33.59m x 2.80m11’9” x 9’2”Study3.52m x 2.31m11’7” x 7’7”Bedroom 42.97m x 3.19m9’9” x 10’6”Floor Space1,886 sq ftFirst FloorBedroom 52.69m x 2.79m8’10” x 9’2”Bathroom2.56m x 2.28m8’5” x 7’6”En-Suite 1FamilyBedroom 5Bedroom 2En-Suite dryLoungeMasterBedroomStudyHallBedroom 3Bedroom 438Oakwood GrangePhotography represents typical MillerHomes’ interiors and exteriors. All plansin this brochure are not drawn to scaleand are for illustrative purposes only.Consequently, they do not form partof any contract. Room layouts areprovisional and may be subject toalteration. Please refer to the ‘ImportantNotice’ section at the back of thisbrochure for more information.Plots may be a mirror imageof plans shown aboveElevational style and materials may varydepending on plot location. Please seeDevelopment Sales Manager for detailsOakwood Grange39
The Miller Difference“ Buying a propertyis one of the mostimportant decisionsin life and I amdelighted that MillerHomes made it aneasy one for me.”Chris MackenzieMiller Home Owner“ We are so impressedwith the exceptionalcustomer serviceand quality of ourhome that we’verecommended MillerHomes to a friend.”Helen MoscropMiller Home Owner40Oakwood GrangeThe MillerDifferenceWe’re enormouslyproud of the homeswe’ve been buildingfor the last 80 years,and throughoutthat time we’vebeen listening toour customers andlearning from them.From insisting on thebest workmanshipand the highestquality materials rightthrough to recognisingour responsibilitiesto the environment.Helping wherewe canWe invest everythinginto your customerjourney – it’s designednot just to please you,but to exceed yourexpectations.Keepingyou involvedFirst you’ll meetyour DevelopmentSales Manager whowill give you anyhelp you need inchoosing and buyingyour home. ThenWhen you become a your site manager,Miller customer, we’ll who will superviselisten to you rightthe build of yourfrom the start. From home and answerthe day you first look your questionsaround a showhome along the way.until long after you’vemoved in, we’re here We’ll invite you to ato offer help andpre-plaster meetingsupport. We’ve been with your siteDuring this timedoing this a long time manager during thewe’ve seen manyso we have a vastconstruction of yourgenerations ofamount of experience new home, wherefamilies enjoyto draw on.you’ll get to see, firstour homes andhand, the attentiondevelopments, andWe don’t want youto detail, care andwe’ve seen the happy, to just be satisfied,craftsmanshipthriving communities we want you to beinvolved.they’ve become.proud of your newhome and delighted Wherever practical,Trustby the wholewe ask you to chooseFor us, the mostexperience. We want your own kitchen andimportant peopleyou to recommendbathroom includingare the customersus, too.your own tiles,who choose ourworktops, appliancesPushinghomes in which toand other options.up standardsbuild their future.Your home becomesWe frequentlyTheir satisfactionpersonal to you longwin awards for theand confidencebefore we’ve finishedquality of our homes. building it.in us, from ourFor their generousvery first meetingA Better Placespecification, skilfulonwards, is aconstruction, beautiful We don’t just createkey measure oflocations, and for the more homes, weour success.teams that build them. enhance locations withWe are acknowledged our developments.We’re proud of thePlaces where peopleindependent surveys experts in the field.will make friends,You can see thethat consistentlyquality of our product enjoy family lifeshow our highand take pride inand you will noticelevels of customertheir neighbourhoodsthe quality of oursatisfaction. That’sand surroundings.service as we guidethe real barometeryou through the many We even provideof our quality anda unique www.different ways ofour service.mymillerhome.combuying your home.It’s a customer journey website to keep youup to date on the buildthat has taken 80progress of your homeyears to perfect.and to help you get toknow the area, yourWe know theneighbours and liveimportance ofmore sustainably onceworkmanship andyou’ve moved in.job satisfaction. Welook after our teams,we train and
8 Oakwood Grange Oakwood Grange 9 First Floor Photography represents typical Miller End terrace only Homes' interiors and exteriors. All plans in this brochure are not drawn to scale and are for illustrative purposes only. Consequently, they do not form part of any contract. Room layouts are provisional and may be subject to alteration.
