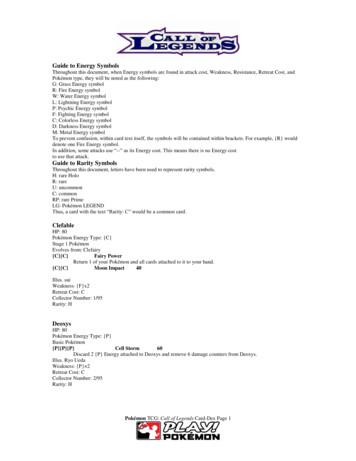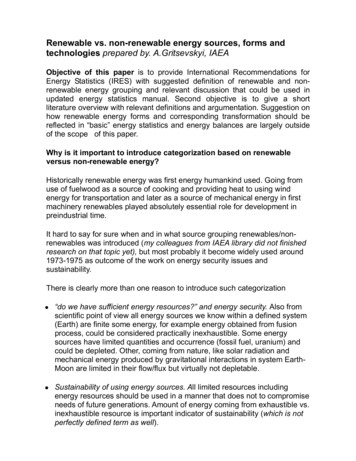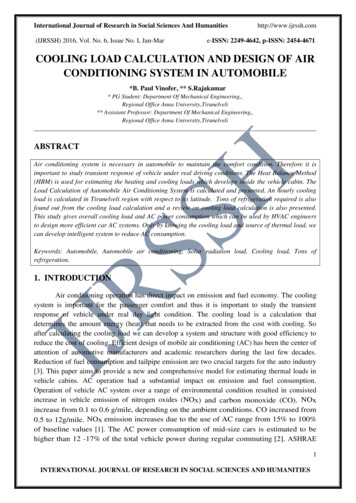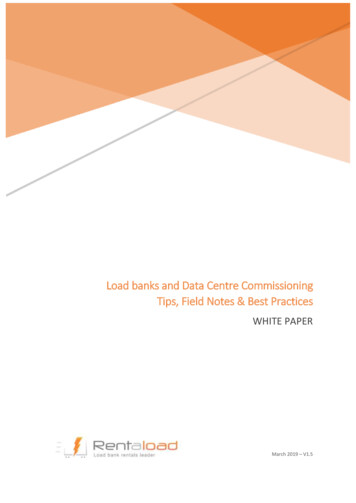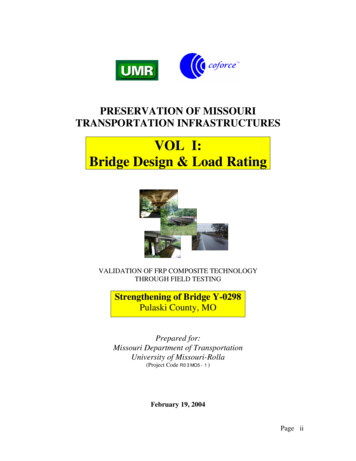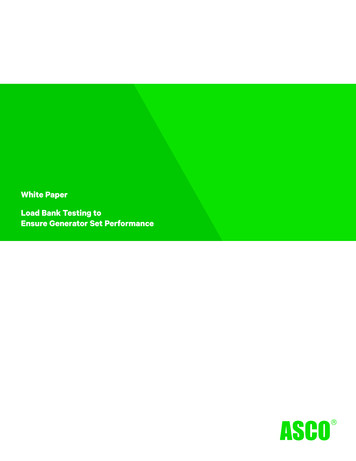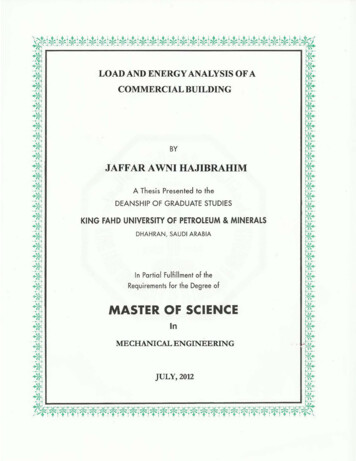
Transcription
JAFFAR AWNI HAJIBRAHIM2012
DEDICATED IN AFFECTION AND ADMIRATION TO MYFATHER, MOTHER, GRANDMOTHER, WIFE, BROTHERS,SISTERS AND ALL MY FAMILY MEMBERS
ACKNOWLEDGMENTAcknowledgment is due to the King Fahd University of Petroleum and Minerals andMechanical Engineering Department for supporting this research.I wish to express my appreciation to Dr. Syed A. M. Said who served as my thesisadvisor. I also wish to thank the members of my thesis/ dissertation committee Dr.Mohamed A. Habib and Dr. Husni A. Al-Muhtaseb for their support. Also I would like toexpress my appreciation to my friends Dr. Mostafa H. Sharqawy and Mr. MohammedFasiuddin for their great support.vi
TABLE OF CONTENTSACKNOWLEDGMENT. viLIST OF TABLES . ixLIST OF FIGURES . xNOMENCLATURE . xiTHESIS ABSTRACT . xiiARABIC ABSTRACT. xiiiCHAPTER 1 . 1INTRODUCTION . 11.1 Structure of the thesis. 5CHAPTER 2 . 7LITERATURE SURVEY . 72.1 Load calculation and Energy Simulation Programs . 142.2 Comparison between Load Calculation Methodologies: . 16CHAPTER3 . 19CLIMATE DATA COLLECTION. 193.1Weather Data at King Fahd International Airport . 193.2 Weather and solar insolation Data at King Fahd International Airport . 203.3Solar insolation Data For different cities. 203.4 Weather File Generation . 30CHAPTER 4 . 31CALCULATION METHODOLOGY . 314.1 CLTD/SCL/CLF METHOD (Cooling load temperature difference /solar cooling loadfactor/cooling load factor). 33CHAPTER 5 . 37PARAMETERS DEFINITION . 375.1Air Conditioning Load and Energy Calculation . 375.2Building Energy Simulation . 395.3 Simulation model for Load and Energy calculation . 41CHAPTER 6 . 52PROBLEM FORMULATION. 526.1 Building Description . 52vii
6.2 System Operation and System Type . 546.3 Case Study formulation and assumptions . 54CHAPTER 7 . 57OBJECTIVES AND SOLUTION METHODOLOGY . 577.1 OBJECTIVES . 577.2 SOLUTION METHODOLOGY . 587.2.1 Determination of Peak cooling loads . 597.2.2 Conducting Energy Analysis and Comparing Results with Actual Measurements . 597.3 PARAMETRIC STUDY . 627.3.1 Thermostat settings effect . 627.3.2 Thermostat operation Modes . 647.3.3 Evaporator Fan Operating Mode . 667.4.4 Reducing Infiltration Rate . 697.4.5 Reducing Lighting Power Consumption by changing light fixtures. 71CHAPTER 8 . 73SYSTEM MODIFICATIONS . 738.1 Changing Thermostat Type . 738.2 Using high efficiency appliances . 758.3 Applying Green Building Concepts . 76CHAPTER 9 . 83CONCLUSION AND RECOMMENDATIONS. 839.1Summary and Conclusions . 839.2 Recommendations . 85REFERENCES . 87APPENDIX-A: Energy Consumption data from Rashid DCS . 92APPENDIX-B: Weather data and Material Library . 105APPENDIX-C: Energy Plus output report of single zone with Arabic interface . 120VITAE . 145viii
LIST OF TABLESTable 1: Comparison between load calculation programs . 15Table 2: Solar Insolation of Riyadh . 21Table 3: Dhahran Saudi Arabia Monthly Weather Data Summary . 23Table 4: Average daily solar radiation Dhahran Saudi Arabia Monthly Weather Data Summary . 24Table 5: Design Temperature per cent . 25Table 6: Monthly Average Temperatures as a Function of Hour of the Day in deg F. . 26Table 7: Solar insolation (hourly data) for Dhahran. . 27Table 8: Characteristics of the Base Case . 53Table 9: Characteristic of the HVAC Systems for the Base Case . 54Table 10: peak cooling load comparison . 59Table 11: Energy consumption comparison between measured values and energy simulationprograms . 60Table 12: Effect of changing thermostat set points on total energy consumption in kW-h . 63Table 13: Comparison between base model and operation mode energy consumption in kWh for Hyper Market Running under Operation mode. . 65Table 14: Energy Consumption in kW-h Comparison between base model and fan operatingon AUTO mode operation mode. 67Table 15: Comparison of Energy Consumption in kW-h between Design and case of reducingInfiltration to 0.1 ACH. . 69Table 16: Comparison of Energy Consumption in kW-h between base model and case ofapplying ASHRAE recommendations for LPD. 71Table 17: Controller Setting Comparison, Fasiuddin (2005) . 74Table 18: International Climate Zone Definition, ANSI/ASHRAE/USGBC/IES Standard 90.12007 . 78Table 19: Building Envelope requirements for Climate Zone 1 (A, B), ANSI/ASHRAE/IESNAStandard 90.1 table 5.5-1. . 82Table 20: Dhahran weather data table from ASHRAE . 106Table 21: The material Library for the Arabic Interface from VISUAL DOE 4.1 published by USdepartment of energy, 2003 . 107Table 22: Scientific and Technical Expressions . 119ix
LIST OF FIGURESFigure 1.1 Typical second and third floors of approximate area 12,200 m2 . 3Figure 1.2: Hyper Market, approximate area is 16,616 m2 . 4Figure 1.3: Simplified building model using AutoCAD program, area divided into zones. . 4Figure 7.1: Comparison of total energy consumption between measurement and energycalculation programs . 61Figure 7.2: Comparison of total energy consumption between measured data and differentthermostat set-points . 64Figure 7.3: Comparison of total energy consumption between measured data and hypermarket operation mode. . 66Figure 7.4: Comparison of total energy consumption between measured data and FANoperation mode. . 68Figure 7.5: Comparison of total energy consumption between measured data and improvinginfiltration rate. . 70Figure 7.6: Comparison of total energy consumption between measured data and changinglighting fixture. . 72Figure 7.7: Climate zones of the USA, ANSI/ASHRAE/USGBC/IES Standard 90.1-2007. . 77Figure 7.8: Climate Map of Saudi Arabia showing the distribution of annual rainfall for a50 year period (1950-2000) based on rain gauge observations. www.nar.ucar.edu , 2008 . 79Figure 7.9: Annual temperature distribution. www.bestcountryreports.com, 2012. 80x
NOMENCLATUREACHAir Change per HourA/CAir ConditioningAHUAir Handling UnitAPECAutomated Procedures for Engineering ConsultantsChvacCommercial heating ventilation & air conditioningCDDCooling Degree DayCLTDCooling Load Temperature DifferenceCLTD/CLF/SCL (Cooling Load Temperature Difference/Cooling Load Factor/Solar Cooling LoadFactor)EEREnergy Efficiency RatioFCUFan Coil UnitHDDHeating Degree DayHVACHeating Ventilation and Air ConditioningLEEDLeadership in Energy and Environmental DesignLPDLighting Power DensityNCARNational Center for atmospheric researchRP359ASHRAE Research Project Number 359RTSRadiant Time SeriesSEERSeasonal Energy Efficiency RatioTETD/TATotal equivalent temperature differential method with time averagingTFMTransfer Function MethodTRRefrigeration TONWFWeighing factorsxi
THESIS ABSTRACTNAME:Jaffar Awni HajIbrahimTITLE:Load and Energy Analysis of a Commercial BuildingMAJOR:Mechanical EngineeringDATE:July 2012Concept of Energy conservation has become very important due to the limitation ofresources and the increasing cost of energy production. This cost increase leads to theneed for more proper usage of construction material and HVAC (Heating Ventilation andAir Conditioning) system selection to reduce cost for both heating and coolingrequirements. Several heating load calculation programs have been developed last years.Applications and methods were implemented to come out with more accurate results forcooling load design requirements. Proper approaches will lead to proper sizing of thesystem. Usually each load calculation program uses different approach for presentinginputs and outputs of load and energy calculations. Therefore, the main objective of thisstudy is to determine the cooling load requirement for a commercial building (Al-RashidMall in Al-Khobar city, Saudi Arabia) by carrying out energy analysis using loadcalculation programs and comparing results with actual measurements and proposingalternative solutions to reduce energy consumption after performing parametric study.The difference between simulation calculation and Actual measurements were about 710%, which is in the accepted range.xii
ARABIC ABSTRACT ﺧﻼﺻﺔ ﺍﻹﺳﻢ : ﺟﻌﻔﺮ ﻋﻮﻧﻲ ﺍﻟﺤﺎﺝ ﺇﺑﺮﺍﻫﻴﻢ ﻋﻨﻮﺍﻥ ﺍﻟﺮﺳﺎﻟﺔ : ﺗﺤﻠﻴﻞ ﺍﻷﺣﻤﺎﻝ ﻭﺍﻟﻄﺎﻗﺔ ﻟﻤﺒﻨﻰ ﺗﺠﺎﺭﻱ ﺍﻟﺘﺨﺼﺺ : ﻗﺴﻢ ﺍﻟﻬﻨﺪﺳﺔ ﺍﻟﻤﻴﻜﺎﻧﻴﻜﻴﺔ ﺗﺎﺭﻳﺦ ﺍﻟﺘﺨﺮﺝ : ﺭﻣﻀﺎﻥ ۱٤۳۳ ﻫـ ﻟﻘﺪ ﺗﻢ ﺗﺼﻤﻴﻢ ﺍﻟﻌﺪﻳﺪ ﻣﻦ ﺍﻟﺒﺮﺍﻣﺞ ﺍﻟﻤﺘﺨﺼﺼﺔ ﺑﺤﺴﺎﺑﺎﺕ ﺍﻟﺘﻜﻴﻴﻒ ﻭﺍﺳﺘﻬﻼﻙ ﺍﻟﻄﺎﻗﺔ ﻋﻠﻰ ﻣﺮ ﺍﻟﺴﻨﻴﻦ ، ﻛﻤﺎ ﺗﻢ ﺗﻄﻮﻳﺮ ﺍﻟﻌﺪﻳﺪ ﻣﻦ ﻁﺮﻕ ﺣﺴﺎﺑﺎﺕ ﺍﻷﺣﻤﺎﻝ ﺑﻬﺪﻑ ﺍﻟﻮﺻﻮﻝ ﺇﻟﻰ ﺣﺴﺎﺑﺎﺕ ﺩﻗﻴﻘﺔ ﻗﺪﺭ ﺍﻹﻣﻜﺎﻥ ﺑﺎﻟﻤﻘﺎﺭﻧﺔ ﻣﻊ ﺍﻟﻮﺍﻗﻊ . ﺇﻥ ﺍﻟﺰﻳﺎﺩﺓ ﺍﻟﻤﻀﻄﺮﺩﺓ ﻓﻲ ﺃﻋﺪﺍﺩ ﺍﻟﺴﻜﺎﻥ ﻭﺍﻟﺘﻮﺳﻊ ﺍﻟﻌﻤﺮﺍﻧﻲ ﻳﺆﺩﻱ ﺇﻟﻰ ﺯﻳﺎﺩﺓ ﺍﻟﻄﻠﺐ ﺑﺸﻜﻞ ﻛﺒﻴﺮ ﻋﻠﻰ ﺍﻟﻄﺎﻗﺔ ﺍﻟﻜﻬﺮﺑﺎﺋﻴﺔ . ﻭﻧﻈﺮﺍ ﻻﺭﺗﻔﺎﻉ ﺗﻜﻠﻔﺔ ﺇﻧﺘﺎﺝ ﺍﻟﻄﺎﻗﺔ ﺍﻟﻜﻬﺮﺑﺎﺋﻴﺔ ﻣﻦ ﺣﻴﺚ ﺗﻜﻠﻔﺔ ﻣﺤﻄﺎﺕ ﺍﻟﺘﻮﻟﻴﺪ ﺃﻭ ﺍﻟﻮﻗﻮﺩ ﺍﻟﻤﺴﺘﺨﺪﻡ ﻓﺈﻧﻪ ﻻ ﺑﺪ ﻣﻦ ﺍﻟﺘﻔﻜﻴﺮ ﺑﺸﻜﻞ ﺟﺪﻱ ﺑﺘﺮﺷﻴﺪ ﺍﻻﺳﺘﻬﻼﻙ ﻟﻠﻤﺤﺎﻓﻈﺔ ﻋﻠﻰ ﺍﻟﺜﺮﻭﺍﺕ ﺍﻟﻘﻮﻣﻴﺔ ﻭﺍﻟﺒﻴﺌﻴﺔ . ﻭﻛﻤﺎ ﻫﻮ ﻣﻌﻠﻮﻡ ﻓﺈﻥ ﺍﻻﻧﺤﺒﺎﺱ ﺍﻟﺤﺮﺍﺭﻱ ﻭﻣﺎ ﻳﺆﺩﻱ ﺇﻟﻴﻪ ﻣﻦ ﺗﻐﻴﺮ ﺍﻟﻤﻨﺎﺥ ﻛﻠﻬﺎ ﻳﺆﺛﺮ ﺳﻠﺒﺎ ﻋﻠﻰ ﺣﺎﻟﺔ ﺍﻟﻄﻘﺲ ﻛﻤﺎ ﻫﻮ ﻣﻼﺣﻆ ﻣﻦ ﺍﺭﺗﻔﺎﻉ ﺩﺭﺟﺎﺕ ﺍﻟﺤﺮﺍﺭﺓ ﺍﻟﻤﺘﻮﺳﻄﺔ ﺍﻟﻤﺴﺠﻠﺔ ﻋﻠﻰ ﻣﺪﺍﺭ ﺍﻟﺜﻼﺛﺔ ﻋﻘﻮﺩ ﺍﻟﻤﺎﺿﻴﺔ . ﻭﻻ ﻳﺨﻔﻰ ﻋﻠﻰ ﺃﺣﺪ ﺑﺄﻥ ﺍﺳﺘﻬﻼﻙ ﻭﺣﺪﺍﺕ ﺍﻟﺘﻜﻴﻴﻒ ﻣﻦ ﺍﻟﻄﺎﻗﺔ ﺍﻟﻜﻬﺮﺑﺎﺋﻴﺔ ﻳﺼﻞ ﺇﻟﻰ ﻣﺎ ﻧﺴﺒﺘﻪ ﺣﻮﺍﻟﻲ %۷۰ ﻣﻦ ﺇﺟﻤﺎﻟﻲ ﺍﻟﻄﺎﻗﺔ ﺍﻟﻤﻨﺘﺠﺔ . ﻭﻋﻠﻴﻪ ﻓﺈﻧﻪ ﻻ ﺑﺪ ﻣﻦ ﺍﻟﺘﻔﻜﻴﺮ ﻓﻲ ﻛﻴﻔﻴﺔ ﺍﻟﻤﺤﺎﻓﻈﺔ ﻋﻠﻰ ﻫﺬﻩ ﺍﻟﻄﺎﻗﺔ ﺑﺘﺨﻔﻴﺾ ﺍﺳﺘﻬﻼﻙ ﻭﺣﺪﺍﺕ ﺍﻟﺘﻜﻴﻴﻒ . ﻭﻟﻌﻞ ﻣﺒﺎﺩﺉ ﺍﻟﻄﺎﻗﺔ ﺍﻟﻨﻈﻴﻔﺔ ﻭﺍﻟﻤﺒﺎﻧﻲ ﺍﻟﺨﻀﺮﺍء ﺗﻌﻤﻞ ﺑﺸﻜﻞ ﺃﺳﺎﺳﻲ ﻋﻠﻰ ﺍﻟﺘﻮﺟﻴﻪ ﻻﻋﺘﻤﺎﺩ ﺗﻘﻨﻴﺎﺕ ﺟﺪﻳﺪﺓ ﻓﻲ ﻫﺬﺍ ﺍﻟﻤﺠﺎﻝ . ﻭﻟﻘﺪ ﻗﻤﺖ ﻓﻲ ﻫﺬﻩ ﺍﻟﺮﺳﺎﻟﺔ ﺑﺈﺟﺮﺍء ﺩﺭﺍﺳﺔ ﻷﺣﻤﺎﻝ ﺍﻟﺘﻜﻴﻴﻒ ﻭﺍﻟﺘﺒﺮﻳﺪ ﻟﻤﺠﻤﻊ ﺗﺠﺎﺭﻱ ﻳﺘﻜﻮﻥ ﻣﻦ ﺳﻮﻕ ﺗﺠﺎﺭﻱ ﻭﻭﺣﺪﺍﺕ ﺳﻜﻨﻴﺔ ﻓﻲ ﻣﺠﻤﻊ ﺍﻟﺮﺍﺷﺪ ﺑﺎﻟﺨﺒﺮ ، ﻭﻳﺘﻜﻮﻥ ﻧﻈﺎﻡ ﺍﻟﺘﺒﺮﻳﺪ ﻓﻲ ﻫﺬﺍ ﺍﻟﻤﺠﻤﻊ ﻣﻦ ﻭﺣﺪﺍﺕ ﻣﻨﺎﻭﻟﺔ ﻫﻮﺍء ﻳﺘﻢ ﺗﻐﺬﻳﺘﻬﺎ ﺑﺎﻟﻤﺎء ﺍﻟﻤﺜﻠﺞ ﻋﻦ ﻁﺮﻳﻖ ﻣﺤﻄﺔ ﺍﻟﺘﺸﻠﺮﺍﺕ ﺍﻟﻤﺮﻛﺰﻳﺔ . ﻭﻟﻘﺪ ﻗﻤﺖ ﺑﻤﻘﺎﺭﻧﺔ ﺩﺭﺍﺳﺔ ﺍﻷﺣﻤﺎﻝ ﻣﻊ ﺍﻻﺳﺘﻬﻼﻙ ﺍﻟﻔﻌﻠﻲ ﻟﻠﻤﺤﻄﺔ ﻋﻠﻰ ﻣﺪﺍﺭ ﺍﻟﻌﺎﻡ ﻭﻗﺪ ﻗﻤﺖ ﺑﺘﻘﺪﻳﻢ ﺗﻮﺻﻴﺎﺕ ﻟﺘﻘﻠﻴﻞ ﺍﺳﺘﻬﻼﻙ ﺍﻟﻄﺎﻗﺔ . ﻭﻛﺎﻧﺖ ﺍﻟﻔﺮﻭﻗﺎﺕ ﺑﺤﺪﻭﺩ ﺍﻟـ %۱۰ – ۷ ﻭﻫﻲ ﺿﻤﻦ ﺍﻟﻨﻄﺎﻕ ﺍﻟﻤﻘﺒﻮﻝ . xiii
CHAPTER 1INTRODUCTIONThe tremendous increase of electric power consumption in the Kingdom of Saudi Arabiamotivated many investigators to study the electric load distribution. Statistics show that about70% of the electric power consumption goes to the building sector with about 70% of thatload being consumed by air conditioning systems. These findings represented an alarm thatmotivated research on different energy saving strategies in the air conditioning sector. Thethermal and energy performance of buildings depend on the thermal characteristics of thebuilding envelope (walls and roof). One way to reduce the cooling requirement would be tohave more energy-efficient building envelope (walls, windows and the roof) designs so thatthe amount of heat gains coming into the building interior could be limited.Building energy simulation by definition is the use of computer simulation methods forthe analysis of energy efficiency and building loads. It includes air-conditioning and otherbuilding installations such as lighting and electrical systems. Building energy simulation isimportant for the study of energy efficiency in buildings. Computer simulation packages areeffective analytical tools for building energy research and evaluation of architectural design.To achieve efficiency goals, building designers require effective design tools for analyzingand understanding the complex behavior of building energy use. Computer simulation andmodeling have been used for providing an accurate and detailed appraisal of building energydesign.1
LEED (Leadership in Energy and Environmental Design), Green Buildings, and ZeroEnergy Buildings are proposing new codes and development in the field of energy saving.Hence, new parameters were introduced to save as many of the energy as possible.Development of Equipment and new manufacturing technologies which introduced lesspower consumption motors and compressors have also improved efficiency ratios, like EER(Energy Efficiency Ratio) and SEER (Seasonal Energy Efficiency Ratio).The rapid development of computers and their use in building design have changed thedesign procedure and methods of the air-conditioning engineers and architects. In the past,air-conditioning design was focusing on the estimation of peak loads which were determinedby either manual calculation or simple computing methods.Nowadays, load calculation and energy analysis on the building design are required inorder to enhance the energy efficiency. It is necessary to conduct quantitative estimation onthe building design schemes and assess the energy performance of completed buildings. Usingcomputers to carry out load calculation and energy simulation is an important part of buildingdesign and energy efficiency research.Basically, most of energy is consumed by the HVACS (Heating, Ventilation and AirConditioning Systems); this study shows the basics of simulation of building energy byexplaining the relationship with cooling load and energy calculations. It is hoped that theunderstanding of this subject can be increased and the technique of building energy simulationcan be utilized to analyze air-conditioning design so as to achieve a better and more energyefficient building design.2
Famous Air Conditioning Manufacturers like Carries, Trane etc. have introduced theirown heat load calculation codes and programs to develop easy and accurate way forContractors, researchers and Engineering houses to estimate Load requirements for a projectunder study. Several private institutes have developed their own load calculation programs.Al-Rashid building in Al-Khobar which consists of three floor, hyper market and twofloors of residential apartments is used in this study to determine load and energy calculationsas shown in Figure 1.1, Figure 1.2, and Figure 1.3.Figure 1.1 Typical second and third floors of approximate area 12,200 m23
Figure 1.2: Hyper Market, approximate area is 16,616 m2Figure 1.3: Simplified building model using AutoCAD program, area divided into zones.4
Building floors will be divided and simplified into zones; all parameters were input intothe energy calculation program to formulate the model. Results are stated and compared tomeasured parameters.The main objectives from this study are to:1- Determine the cooling load requirement for a commercial building (Al-RashidResidence and Hyper Market in Al-Khobar, Saudi Arabia)2- Carry out an energy analysis for the existing same building using different commercialHVAC packages.3- Make comparison between the actual and theoretical energy consumption for theexisting building.4- Perform parametric study by changing input parameters.5- Propose alternative design and recommendations to reduce the energy consumption.As part of the study, and with the knowledge gained from participation in Project #AR 27 97 (Development of a simulation model in Arabic for the Performance of energy usein buildings) one of the main objectives of this project was the Arabization of Energy Plusprogram, build up an Arabic interface and material database, please refer to Appendix (B) formore details.1.1 Structure of the thesisThe remaining parts of the thesis are structures as follows.Chapter 2 Literature Survey: This chapter describes briefly previous related research effort.5
Chapter 3 Climate Data Collection: This chapter defines variable weather information, andshows tables of weather conditions for different cities in Saudi Arabia.Chapter 4 calculation methodology:This chapter describes different load calculationmethodologies, with summary of properties of each method.Chapter 5 Parameters Definition: This chapter introduces the basic principles of the buildingenergy simulation and explains its relationship with air-conditioning load and energycalculations.Chapter 6 Problem Formulation: This chapter defines the case study ( Al-Rashid Residence),and defines all input parameters.Chapter 7 Objectives and Solution Methodology: This chapter states the objectives of thisstudy, compares results of parametric study and summarizes results.Chapter 8 System Modifications: This chapter proposes modifications to existing building andto reduce energy consumption and increase efficiency of operating system.Chapter 9 Conclusion and Recommendations: This chapter concludes the results and findingsof this study and it states recommendations based on findings.6
CHAPTER 2LITERATURE SURVEYThis chapter describes briefly previous related research efforts. The literature searchwas focused on previous research works of relevance to the present study. The literaturereview includes works done related to simulation models for performance of energy use inbuildings. It also includes different aspects of the available models, the energy calculation,and performance evaluation techniques.Computer-based simulation methods offer a powerful and flexible tool for buildingenergy analysis. Hui (1998) presented a research study on the thermal and energyperformance of commercial buildings in Hong Kong using computer modeling techniques ona microcomputer-based platform. His work explained the basic concept of energy simulationin building design and the properties of simulation design tools. The range of applicationsand the limitations of existing simulation tools were described. Hui (1998) generated adatabase of energy simulation results using a personal computer (PC) version of the DOE-2.Building energy simulation program with a generic base case model building and the weatherfiles were developed for Hong Kong. A parametric analysis was conducted to explore theenergy-related design factors of commercial buildings. Research results showing the keyparameters that influence the energy performance of commercial buildings in Hong Kongwere reported. The evolution of building energy simulation has encouraged architects to applythis technology to building design (Clarke and Maver 1991). From a traditional handbookapproach to computer simulation method, building designers are trying to extend the limits of7
architectural design. However, the application of simulation in building design is problematicbecause the simulation tools are complicated and many building designers are not familiarwith their properties and limitations. In real-life, the nature of the building design process andthe shortcomings of current simulation tools have made it difficult for the architect to use suchtools efficiently (Holm 1993).The basic concept of building energy simulation is based upon the traditional methodsof load and energy calculations in heating, ventilating and air-conditioning (HVAC) design(ASHRAE, 1993). Load calculation designs the equipment of a system by determining peakdesign loads in a year. However, the energy calculation estimates the energy needed to havethe required load in that year. The simulation reflects dynamically the performance ofbuilding’s energy. The simulation also shows the relationship between energy and designparameters. The simulation also can give a hand in design evaluation and system selection byintroducing the indoor environmental condition, equipment and plant performance and energyconsumption. To run the simulation properly, close to real building characteristics and designparameters shall be introduced. Results are consumption of energy, peak demand and indoorconditions. In general, the model aims to design a system that provides residents’ comfortlevel with acceptable energy consumption, or it can be used for performance optimization.William (1992), ASHRAE (1991) and Association of Energy Engineers (1991) allintroduced directories for energy programs to distinguish between different applications ofenergy programs. Other buddies like Scientific computing (1996 & 1995), Anzoategui (1994),Amistadi (1993) and Augenbroe and Winkelmann (1991) reviewed the energy software tohelp users choose what fits them the most. Their reviews included information aboutsimplicity of application and output nature of those applications. However, due to complicity8
of some of those applications, such reviews do not necessarily give what the user seeks. As anexample, DOE 2 requires many inputs that may let the user shift to easier software likeCarrier which has a friendly user interface but with less output. In general, selection ofsimulation program depends on cost analysis, project’s requirements, and experience of theuser. Hints on selection of simulation software can be found in ASHRAE (1995 & 1993).In his work, Capeluto (2003) studied the energy performance of the self-shadingbuilding envelope. Capeluto used the Solar Collection Envelope (SCE) concept for thegeneration of the self-shading envelope. He applied computer model to create the monogramof the Solar Collection Envelope. His work has dealt with the determination of solarenvelopes for different purposes. In 1979, Arumi implemented computerized models whichcan determine the maximum allowed height of building without violating the nearbybuildings. Other buddies Uen Fang, Capeluto and Shaviv suggested two types of envelops,solar rights envelop and the solar collection envelope. These envelopes allow the definition ofthe volume inside which one can build without violating the solar rights of neighboringbuildings and while avoiding being shaded by them. In his work, Capeluto (2003) concludedthat the solar collection envelope can be used to determine the building’s shape, to assuresolar access in winter and self-shading in summer.Al-Homoud (2001) who presented computer-aided building energy analysistechniques indicated three primary economic sectors of energy use named as industry,transportation, and buildings. Buildings have a substantial share of the energy consumption.Residential building envelope heat gain and cooling energy requirements were presented byLam et al. (2005) who presented the energy use situation in Hong Kong from 1979 to 2001.They equations for the overall thermal transfer value OTTV for the walls as well as for the9
roof were derived. For simplicity, only wall OTTV had been analyzed in their study todetermine the OTTV parameters. Hui and Cheung (1997) discussed the concept of multi-yearbuilding simulation. Their work discussed a multi-year approach to building energysimulation and presented a study in Hong Kong that investigated long-term building energyperformance using multi-year weather data. Building energy simulations in the pilot studywere carried out using the DOE-2.1E program. It was indicated that the availability
cooling load design requirements. Proper es will lead to proper sizing of the approach system. Usually each load calculation program uses different approach for presenting inputs and outputs of load and energy calculations. Therefore, the main objective of this study is to determine the cooling load requirement for a commercial building (AlRashid -
