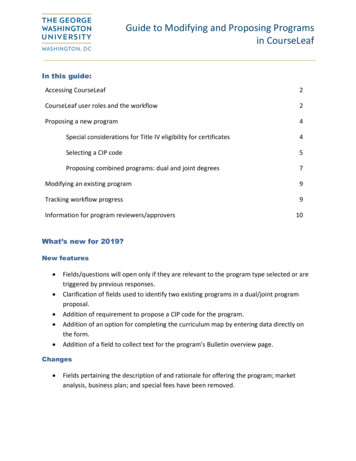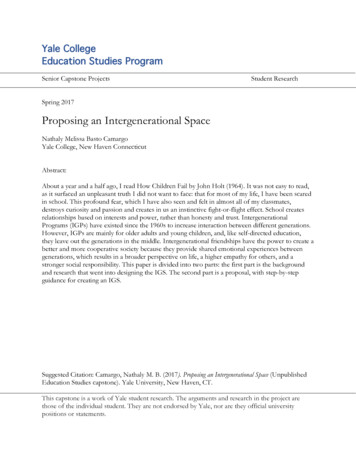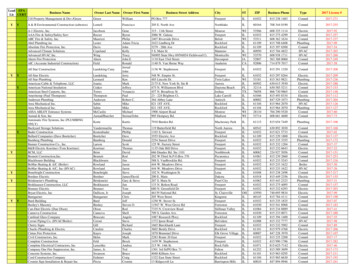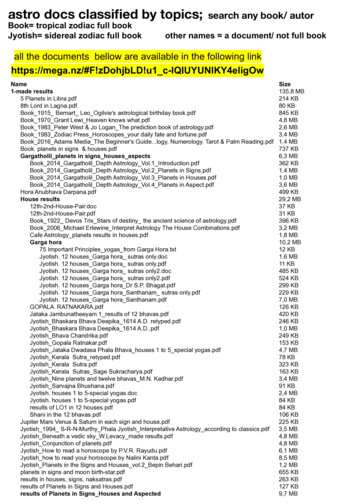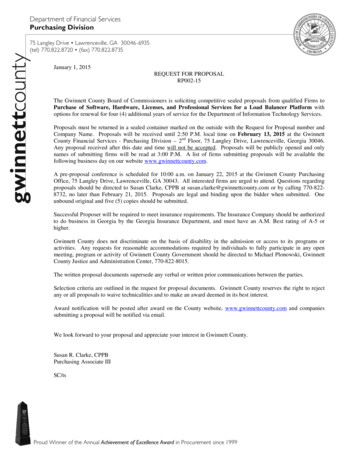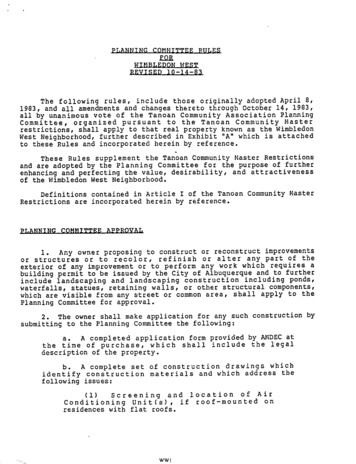
Transcription
PLANNINGCOMMITTERRULES Q .WIMBLEDONWESTREVISED 10-14-83The following rules, include those originally adopted April 8,1983, and all amendments and changes thereto through October 14, 1983,all by unanimous vote of the Tanoan Community Association PlanningCommittee, organized pursuant to the Tanoan Community Masterrestrictions, shall apply to that real property known as the WimbledonWest Neighborhood, further described in Exhibit "A" which is attachedto these Rules and incorporated herein by reference.These Rules supplement the Tanoan Community Master Restrictionsand are adopted by the Planning Committee for the purpose of furtherenhancing and perfecting the value, desirability, and attractivenessof the Wimbledon West Neighborhood.Definitions contained in Article I of the Tanoan Community MasterRestrictions are incorporated herein by reference.PLANNING1.COMMITTEEAPPROVALAny owner proposing to construct or reconstruct improvementsor structures or to recolor,refinish or alter any part of theexterior of any improvement or to perform any work which requires abuilding permit to be issued by the City of Albuquerque and to furtherinclude landscaping and landscaping construction including ponds,waterfalls, statues, retaining walls, or other structural components,v/hich are visible from any street or common area, shall apply to thePlanning Committee for approval.2.The owner shall make application for any such construction bysubmitting to the Planning Committee the following:a. A completed application form provided by AMDEC atthe time of purchase, which shall include the legaldescription of the property.b. A complete set of construction drawings whichidentify construction materials and which address thefollowing issues:(1)Screening and location of AirConditioning Unit(s), if roof-mounted onresidences v/ithflatroofs.WW I
c A site plan which shows the topoaraphy of the lotusing contour lines which indicate any grade changes of morethan one foot that will be caused by the construction. Thesite plan shall also locate and identify all constructionincluding, but not limited to, storage sheds, pool houses,etc., roof overhang lines,.and finished floor elevations,all setbacks at point of minimum distance to each propertyboundary, dimensions of lot boundaries, a directionalindicator, all walks, drives, patios, decks, and wallsand/or fences and their construction materials.d.If deemed necessary by the Planning Committee, thefollowing may be required as a part of the application:(1)Colorsand samplesofexteriormaterials.(2)Wall(3)Roof plan.(4)(5)Sections.Details of exterior furnishings.The owner's proposed constructionschedule.(6)A drainage report prepared by a(7)An architect's rendering showing theregistered engineer.perspective view of the proposed construction.These renderings may be in pencil or ink linedrawings.(8) Landscaping plans to include location ofsprinkler lines and/or sprinklers.Each application for plan approval by the Planning Committeeshall be accompanied by a Planning Committee review fee of -0-.,3-Construction may not proceed after stem walls areCompleted Until a SUrVeY Of the lot showino completed stem wallsIS approved bv the Planning Cormpj frtee, Tf the stem v/aii surveyIS Approved hv the Planning Committee, constructJ on mav proceed.Owner Understands and acknowledges thaf. if the stem wall surveyIS not approved fry the PJanning Committee, owner mav he requiredto remove and reconstruct stem wails according to the followingPlanning Committee Rules Qf Wimbledon West at Tanoan. as!,,? \ flT.rtrf .WaU s"rYPVwil1 *hfin be resubmitted forapproval bv the PlanningCommitter,4.Planning Committee approval or disapproval shall be given inconformity with Section 3.06 of the Tanoan Community MasterRestrictions.
ARCHITECTURAL DESIGN*STANDARDS5.Residential units constructed in Wimbledon West shall have aminimum of 1400 square feet of living area. Living area shall includeheated and/or air conditioned areas and shall exclude garages,porches, patios, decks and breezev/ays.6.No Residential unit, structure, or improvement shall exceedone story and shall be limited to a maximum height of seventeen feet(17M above the average grade of the lot as shovm on the grading plan.7. No structure or improvement, except where specificallypermitted herein, shall be constructed:a.Within twenty-five feet (25')from the frontproperty line of the lot on lots One-B (IE) through Four-B(4B)inclusive, Eleven-B (11B) through Nineteen-B (19B)inclusive, Twenty-Four-B (24B) through Thirty-Two-B (32B)inclusive, Thirty-Seven-B (37B) through Forty-B (40B)inclusive, Forty-five-B (45B) and Forty-Six-B (46B). OnLots numbered Five-B (5B) through Ten-B (10B)inclusive,Twenty-B (20B) through Twenty-three-B (23B) inclusive,Thirty-Three-B (33B) through Thirty-six-B (36B) inclusive,Forty-one-B (41B) through Forty-four-B (44B) inclusive, andForty-seven-B (47B) through Seventy-four-B (74B) inclusive,no structure or improvement, except where specificallypermitted herein, shall be constTtrG ted within Twenty feet(20') from the front propertyJJjie of\he lot.b.Within f if teen Jteet (15')line of the lot.frdm the rear propertyThe parages on lpts Forty-seven-B (47B)through Seventy-f our-B B) J r(5lusive, which face thealley, shall not be constructed within Twenty feet (20')from the rear property line of the lot.The garages on Lotsnumbered Forty-Seven-B (47B) through Seventy-Four-B (74B)inclusive, that are side entry garages, shall not beconstructed v/ithin Fifteen feet (15') from the rear propertyline of the lot.c. Within any side-yard setback as shovm on the FinalGrading Plan of Wimbledon West at Tanoan. Residences mustbe constructed Three and one-halffeet(3 1/21)from one ofthe side property lines in accordance with theaforementioned Grading Plan and must maintain at least a Sixand one-half foot (6 1/2') minimum side yard setback on7theother side with the exception of lots numbered Fourty-two-B(42B), Fourty-seven-B (47B), Fifty-seven-B (57B),Fifty-eight-B (58B) , and Seventy-four-B (74B), which shallmaintain at least aSix and one/halffoot(6 1/2')minimumside-yard setback on the interior side property line, inaccordance with the aforementioned Grading Plan.WW3
d. Within fifteen feet (15') of the said property linewhich abuts a street on a corner lot, but with the followingexceptions:(1) .The Residence on lot One-B (IB) may bebuilt on the side property line which abuts thecommonarea;(2). Garages of residences on corner lots,which garage faces the side street, shall not bebuilt within twenty-five feet (25') of saidproperty line which abuts a street on a cornerlot.e.Therebetween allf.must be a minimum of at least Tenfeet(10')structures.In all cases, the location of all residences shallbe located as shown on the aforementioned Grading Plan.8.Every residential unit shall have a garage of at least atwo-car capacity, but no more than three-car capacity.Garage doorsshall be of the overhead design.Lots Forty-seven-B (47B) throughSeventy-four-B (74B) inclusive, may not have garages which face thefront property line.9.Each residential unit must have a minimum of two(2)pavedoff-street parking spaces which may include the drive path from thestreet or alley to the garage.10.Detached garages,sheds,or other buildings may beconstructed on the lots, provided:a. Such structures must be compatible to the residencein design and construction; andb. Such structures' exterior appearance and sitting onthe lot must be consistent with the visual appearance of thedwelling unit.11. The exterior appearance of the residence, and appurtenantstructures and improvements, must be consistent with the high qualitystandards established for the Wimbledon West Neighborhood and theappearance must be consistent, compatible and complimentary toexisting construction on adjacent lots and must have a definitecommonly recognized architectural style which is carried out throughattention to detail.Such detail to include, but not limited to,window treatment, brick coping and/or parapet lresidences,structures,orimprovements on the lots shall be stucco, brick, or slump block.Stuccoed exterior finishes must be colored either El Rey's "Navajo
White", "Cameo", "Sand", "Fawn", or "Buckskin", or an equivalentcolor. The color of any exterior finish shall be earthtone and in nocase be lighter than "Navajo White" or darker than "Buckskin".13.Theroofing materials of allresidential units,improvements, and other structures having pitched roofs which arevisible from the street, the golf course, or common areas shall be redclay tile, red or brown concrete barrel shaped mission tile or woodshake. The red concrete tile shall be either Century's "Mission Red",Monier's *200 "Mission Red", or an equivalent color. If otherconcrete tile is used, a color sample and complete manufacturer'sspecifications for the brand and type must be first submitted to thePlanning Committee for approval. No other roofing material will beallowed.14. No reflective finishes (other than glass) shall be used onexterior surfaces (other than surfaces of hardware fixtures)including, but not limited to, the exterior surfaces of any of thefollowing: roofs, all projections above roofs, retaining walls,doors, trim, fences, pipes, equipment, mailboxes, and newspaper tubes.15.Trim may be of wood (painted or stained natural earth tonecolors), adobe, slumpblock, or brick (not to exceed three courses),painted Mexican tiles, clay tiles, black wrought iron, or castorncimental coping.16. Air conditioning, heating, and other machinery may bemaintained in or on flat roof areas, provided they are screened byparapet walls and in such a manner that they are built into the basiclines of the parent structure to create an aesthetically pleasingappearance from adjoining properties, streets, and common areas, andmust be shown in detail on the plans submitted to the PlanningCommittee. Air conditioning, heating and other machinery may not bemaintained in or on roof areas of residences with pitched roofs.17.Solar energy collectors shall be allowed only if constructedin such a manner that they are built into the basic lines of theparent structure to create an aesthetically pleasing appearance fromadjoining properties, streets, and common areas, and must comply withthe requirements of Paragraph 16.18. A four inch (4") tolerance by reason of mechanical varianceof construction is hereby automatically allowed for any distancerequirements imposed by these Planning Committee Rules.H EVER, NOTOLERANCES BY REASON OF MECHANICAL VARIANCE WILL BE ALLOWEDCONCERNING THE CONSTRDCTION OF ANY POPvTION OF A STRUCTURE ORIMPROVEMENT CONSTRUCTED ON ANY PROPERTY LINE AND/OR EASEMENTLINE.19.EftSFMEHTS AMD right-of-ways; All areas of the numbered lotswithin WIMBLEDON WEST AT TANOAN, reserved for the installation,removal, repair, and maintenance of utilities (electric, telephone,gas, cable television, water, sewer, drainage, ana ether utilityservices), including overhead, underground, buried and all other typesof lines, pipes, conduits, wires, cables and all other means ofproviding utility services are reserved and are designated as utilityeasements on the Amended Replat of WIMBLEDON WEST AT TANOAN, filed inthe office of the County Clerk of Bernalillo County, New Mexico,.onSeptember 8, 1983, in Vol. C22, Folio 20, as Document number 83-61042.WW5
a.AllEasements and Riaht-of-Wavs Include Right ofjnaress and Ecress. All easements and right-of-ways ofwhatever type which are shown and designated on the AmendedReplat of WIMBLEDON WEST AT TANOAN, filed in the office ofthe County Clerk of Bernalillo County, New Mexico, onSeptember 8, 1983, in Vol. C22, Folio 20, as Document number83-61042, shall include the right of ingress to and egressfrom such easements and right-of-ways over, upon, or underany part of WIMBLEDON WEST AT TANOAN, for the purpose ofinstalling, removing, repairing, and maintaining utilities,trimming or removing of interfering trees or shrubs, and anyother purpose or activity related to the purpose for whichsuch easements and right-of-ways may be used.b. No Construction nr n t-?rlP on Anv Tvoe of Ea jneJltpr, Riaht-Qf-Way.No residence, obstacle, or other type ofconstruction shall be erected, placed, altered, or permittedto remain upon any numbered lot within WIMBLEDON WEST ATTANOAN, which is the subject of any type of easement orright-of-way reserved herein, and as shown and designated onthe Amended Replat of WIMBLEDON WEST AT TANOAN, filed in theoffice of the County Clerk of Bernalillo County, New Mexico,on September 8, 1983, in Vol. C22, Folio 20, as Documentnumber 83-61042, which would in any way interfere with theuse of such easement or right-of-way; nor shall any trees,shrubs, hedges or other landscaping be planted or permittedto remain in place, or to remain untrimmed, which wouldinterfere with the use of any easement or right-of-way shov/nand designated on the Amended Replat of WIMBLEDON WEST ATTANOAN, filed in the office of the County Clerk ofBernalillo County, New Mexico, on September 8, 1983, in Vol.C22, Folio 20, as Document number 83-61042.c.SidP Yarn1 Easements.The undersigned do herebydedicate, declare, and impose those certain private,exclusive, surface side-yard easements, Three and one-halffeet (3 1/2') in width along the Easterly, Southeasterly,Southerly, Southwesterly, or Northeasterly, respectively.Three and one-half feet (3 1/2') of the following numberedlots, running parallel and located adjacent to the propertyline of each of the following numbered lots, from the frontto the rear of each of the following numbered lots, for thepurpose of enabling the dominant owner thereof (the owner ofthe adjoining lot) to use and enjoy the surface of the landwithin the side-yard easement, subject to the covenantscontained herein, which numbered lots, across which theside-yard easements are dedicated, declared and imposedhereby, are as follows:
Numbered
colors), adobe, slumpblock, or brick (not to exceed three courses), painted Mexican tiles, clay tiles, black wrought iron, or cast orncimental coping. 16. Air conditioning, heating, and other machinery may be maintained in or on flat roof areas, provided they are screened by parapet walls and in such a manner that they are built into the basic lines of the parent structure to create an .
