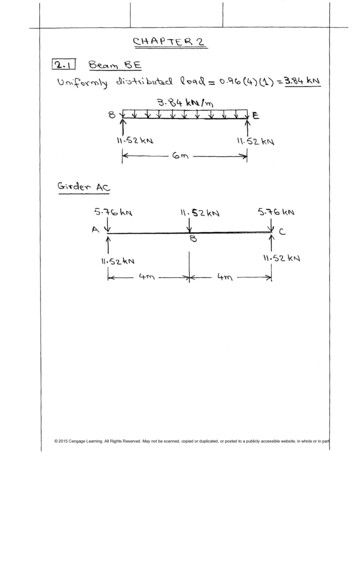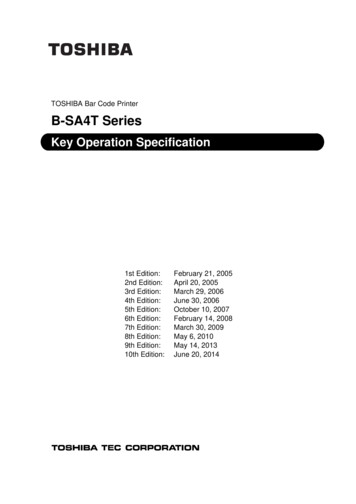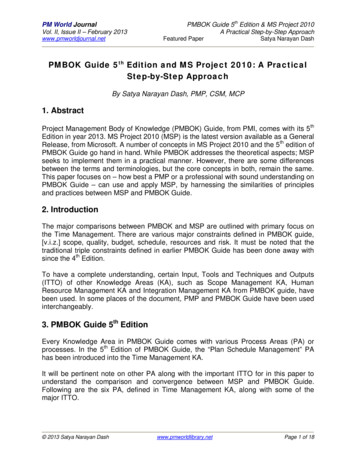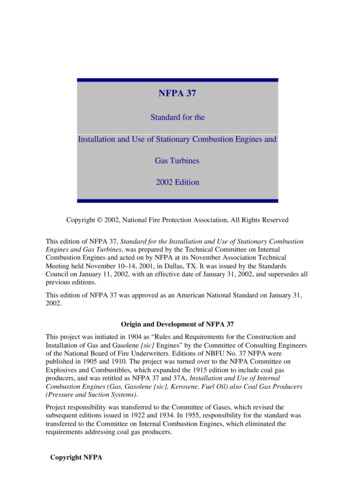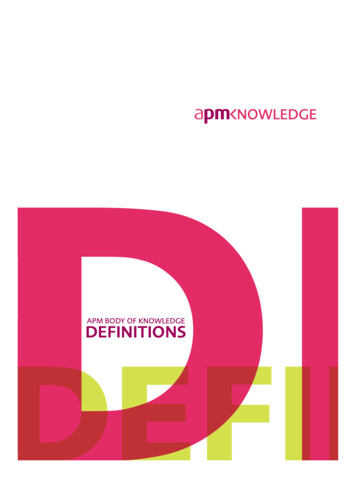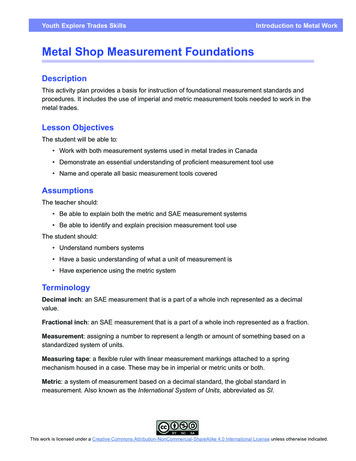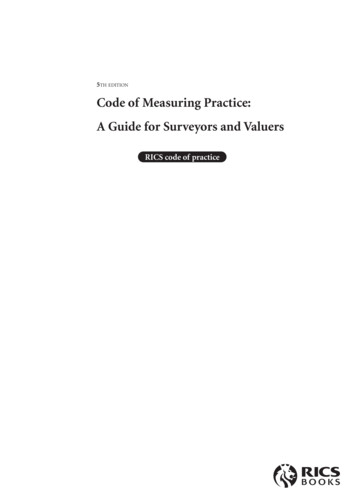
Transcription
5TH EDITIONCode of Measuring Practice:A Guide for Surveyors and ValuersRICS code of practice
Published by RICS Business Services Limiteda wholly owned subsidiary ofThe Royal Institution of Chartered Surveyorsunder the RICS Books imprintSurveyor CourtWestwood Business ParkCoventry CV4 8JEUKNo responsibility for loss occasioned to any person acting or refraining from action as a result of thematerial included in this publication can be accepted by the author or publisher.Produced by the Property Measurement Group of the Royal Institution of Chartered SurveyorsFirst published 1979Second edition 1987Third edition 1990Fourth edition 1993Fifth edition 2001Reprinted with corrections 2001Reprinted 2002Reprinted 2004ISBN 1 84219 060 1 RICS, 1979, 1987, 1990, 1993, 2001. Copyright in all or part of this publication rests with the RICS,and save by prior consent of the RICS, no part or parts shall be reproduced by any means electronic,mechanical, photocopying or otherwise, now known or to be devised.Typeset in Great Britain by Wyvern 21 Ltd, BristolPrinted in Great Britain by Nationwide Print, St Austell
ContentsIntroduction4Applications reference8Core definitions and diagramsGross External AreaGross Internal AreaNet Internal Area10101418Technical definitions and diagrams24Special use definitions and diagramsShopsResidential Agency GuidelinesResidential ValuationsNet Sales AreaEffective Floor AreaLeisure282832343434363 CODE OF MEASURING PRACTICE
IntroductionPurpose of the CodeThe purpose of the Code is to provide succinct, precise definitions to permitthe accurate measurement of buildings and land, the calculation of the sizes(areas and volumes) and the description or specification of land and buildingson a common and consistent basis. This may be required for valuation,management, conveyancing, planning, taxation, sale, letting, or acquisitionpurposes.The Code is intended for use in the UK only.Status of the CodeThe Code is not mandatory: it is a code of quality practice. As such, if followedas a whole (and not merely in part), it sets out standard definitions intended toaid understanding.Responsibility to consumers (users of space)Long established and understood professional obligations to clients are nowmatched by additional statutory obligations to users of property. Since 4 April1993, it is a criminal offence for those involved in estate agency or propertydevelopment business to give false or misleading information about specifiedaspects of land (which includes buildings) which are offered for sale. In thiscontext, the Property Misdescriptions Act 1991 and the Property Misdescriptions (Specified Matters) Order 1992 specifically refer to measurementsand sizes. Those involved in the sale of residential and commercial property tothe general public carry this statutory responsibility.The Property Measurement Group does not consider there to be a conflictbetween the statutory obligations to users and contractual responsibilities toclients. Users of the Code must not overlook these twin functions, whichunderlie the approach adopted in this fifth edition.A code of measurement, not a code of valuationThe Code deals only with standard measurement practice. Valuation techniquessuch as the zoning of shops for comparison purposes; the adoption of differentrates of value for units into areas of limited headroom; special uses; particularform of construction; when is a room a basement room; and the like do notform part of the Code. These matters, and the value, if any, to be attributed toany particular floor areas because of their special characteristics, are part of thevaluers’, estate agents’ or developers’ judgment, having regard to their contractual and statutory responsibilities.The Code is distinct from that relating to the Standard Method ofMeasurement of Building Works (SMM), which is commonly used in theconstruction industry and published jointly by the Royal Institution ofChartered Surveyors and the Building Employers’ Confederation. It is hopedthat the Code might be of value to those in the construction industry as a complement to SMM, but in using this Code its primary purpose must be borne inmind.The Group has not attempted to define everyday words and phrases. Todo so is to go beyond the purpose of the Code. The Group is of the viewthat most weight should be given to the commonsense interpretations, and4 CODE OF MEASURING PRACTICE
less weight to reliance on semantics, when interpreting the meaning of theCode.The core definitions and marketing issuesIn order to make the Code easier to use, especially to those not involved inmeasuring on a regular basis, the Code contains a hierarchy of definitions. Thecore definitions are:I GEA (Gross External Area)I GIA (Gross Internal Area)I NIA (Net Internal Area)It is the advice of the Group that surveyors in their use of the Code, to satisfytheir statutory obligations to consumers, rely principally upon NIA whenmarketing commercial property, or the Residential Agency Guidelines (RAG)when marketing residential property. The core definitions GEA and GIA aresuitable for specialist applications as identified in the Code. GIA can be used formarketing some forms of property, for example industrial. Those using GIA formarketing purposes are advised to take particular care. The Codeidentifies only some of the dangers (for example, GIA 2.12) which could mislead a consumer of space marketed on a GIA basis, if these are not clearly stated.In its response to a previous draft consultation paper, the Institute of TradingStandards Officers pointed out the line likely to be adopted by the courts. Thiswill be that it does not matter what the professions may think and understand,it is what the average person thinks and believes that is important in decidingwhether statements are misleading or not.In addition to the core definitions, the Code provides various technicaldefinitions suitable for use in a variety of particular circumstances, and threespecialist use definitions for shops, residential and leisure properties.The special use definition for leisure properties is new for this edition. There isa trend towards some types of leisure property being assessed for value by reference to area. From the consultations undertaken by the Group it was apparent that greater consistency on the basis of measurement in these circumstanceswould be of assistance.There may also be accepted conventions for the measurement of specialist typesof property. Those concerned with such properties should be aware of anyguidance that is provided in the RICS Appraisal and Valuation Manual (the ‘RedBook’) (published by RICS Books).State separatelyIn previous editions there was increasing use of the direction to ‘state separately’ certain areas included in the core definitions or, in a few instances, areas tobe excluded. It is apparent from market practice that such directions are widely ignored. Areas are either within the definitions or they are not. Accordingly,the direction to ‘state separately’ has been removed from this edition. However,consideration should still be given as to whether it would be of assistance tothose using the results of the measurement calculations to identify separatelycertain areas which, although included in GIA or NIA, may warrant having adifferential value applied.5 CODE OF MEASURING PRACTICE
AccuracyPrevious advice in the context of legislation available at or about the time ofeach previous edition has set the tone for advice given in the Code. Be asaccurate as possible and don’t mislead. However, whilst this is of relevance,there are other more tangible issues to be addressed, derived mainly fromobjective and circumstance. We should all seek to be as accurate as we and ourinstruments will allow. For example, we might pace out a tarmacadam car parkwhen valuing an interim application for reimbursement of building work anduse a laser when measuring the net internal area of a building in LombardStreet. In the first case, if we were plus or minus 5% this would be an acceptable accuracy, in the latter, we would expect a professional measurer to achieveplus or minus 5mm.So, the parameters would seem to be these:I Why are you measuring?I What are you measuring? andI What is the implication of any given level of inaccuracy in so far as that purpose is concerned and the advice to be given to the client?It is probably as simple as selecting the appropriate measuring equipment forthe task and applying the equipment as accurately as the equipment will allow.The Group believes that these considerations are the basic parameters forassessing ‘accuracy’ where there is no clear guidance from any existing standardor publication, as may, for example, be found for domestic premises in the RICSManual of Estate Agency: Law and Practice (RICS Books, 1998).Calibration is also a difficult topic upon which to offer hard and fast rules. Laserdevices may have a manufacturer’s suggested calibration assessment, whereastapes probably will not. However, we know that steel moves with temperatureand cloth stretches. If we are to seek to establish a guideline, this is also likely tobe derived from function and purpose:I Why are you using this instrument for measurement?I Is it the right one for the job?If the answer is ‘yes’ then there should be established a sensible and reasonablecalibrating regime and you should document adherence to that regime as amatter of office practice.MetricationUsers of the Code are advised that they should adopt metric units as the standard system of measurement. Wide acceptance of metrication will greatly assista smooth change over for users of the Code and consumers of space alike.Where the client requires reference to imperial units, these should be in parenthesis only.The British Standard BS8888: 2000 (specification for defining, specifying andgraphically representing products) recommends the inclusion of a commarather than a point as a decimal marker, and a space instead of a comma as athousand separator. While the convention has not been adopted in this Code,users should take care to ensure that this does not conflict with client requirements.6 CODE OF MEASURING PRACTICE
Introduction and diagramsThe introduction and diagrams form part of the Code.IdentityThis Code is called the ‘RICS Code of Measuring Practice, 5th edition’.EnquiriesEnquiries concerning the Code should be made in the first instance to:Professional Information DepartmentRICS12 Great George StreetParliament SquareLondon SW1P 3ADUKAny suggestions for future revisions are welcomed and should be sent to theProperty Measurement Group (Valuation Faculty) at RICS.7 CODE OF MEASURING PRACTICE
Applications referenceCore definitionsSections 1.0–1.20Sections 2.0–2.22Sections EAAPP 4APP 314, 1510, 11NIAGIAGIAGIA or NIANIARAGRVGIANIA or RAGIAAPP 9APP 5APP 5APP 5APP 9APP 20APP 22APP 5APP 9 or APP 19APP 818, 1914, 1514, 1514, 18, 1518, 1932, 3334, 3514, 1518, 28, 19, 2914, 15Gross External AreaGross Internal AreaNet Internal AreaUseBuilding cost estimationNon-residential all purposeResidential insuranceEstate agency and valuationBusiness use (except those in APP 5)Department and variety storesFood superstoresIndustrial buildingsOfficesResidential – agencyResidential – valuationRetail warehousesShopsValuation of new homes fordevelopment purposesWarehousesGIA or NIA APP 514, 18, 15Property managementService charge apportionmentService charge apportionmentGIANIAAPP 7APP 1114, 1518, 19RatingBusiness use (except those in APP 6)Composite hereditamentsCouncil tax – houses and bungalowsCouncil tax – flats and maisonettesFood superstoresIndustrial – England and WalesIndustrial – ScotlandOfficesShopsSpecial hereditaments (cost valued)Warehousing – England and WalesWarehousing – ScotlandNIANIAGEAEFAGIAGIAGEANIANIAGIAGIAGEAAPP 10APP 10APP 2APP 22APP 6APP 6APP 2APP 10APP 10APP 6APP 6APP 218, 1918, 1910, 1134, 3514, 1514, 1510, 1118, 1918, 1914, 1514, 1510, 11Town planningGEAAPP 110, 118 CODE OF MEASURING PRACTICE
DefinitionApplicationpagesTechnical definitionsBuilding FrontageCeiling HeightClear Internal HeightCubic ContentEaves HeightGross Site AreaMaximum Internal HeightPlot RatioRaised Floor VoidSite AreaSite DepthSite FrontageBFCHCIHCCEHGSAMIHPRRFVSASDSFAPP 18APP 14APP 13APP 12APP 14APP 17APP 14APP 18APP 14APP 15APP 18APP 1824, 2524, 2524, 2524, 2524, 2524, 2524, 2524, 2524, 2524, 2524, 2524, 25Special use definitions – shopsAncillary AreasBuilt DepthGross FrontageNet FrontageRetail AreaShop DepthShop WidthStorage AreaAABDGFNFRAShDSWStoASpecial use definitions – residentialEffective Floor AreaNet Sales AreaResidential Agency GuidelinesResidential ValuesEFANSARAGRV2828282828, 29282828APP 19APP 22APP 21APP 2034, 3534, 3532, 33349 CODE OF MEASURING PRACTICE
Core definitions: Gross External Area1.0 Gross External Area (GEA)Gross External Area is the area of a building measured externally at each floor level.1.11.2IncludingPerimeter wall thicknesses and externalprojectionsExcluding1.16 External open-sided balconies,covered ways and fire escapesAreas occupied by internal walls andpartitions1.17 Canopies1.3Columns, piers, chimney breasts, stairwells,lift-wells, and the like1.4Atria with clear height above, measured atbase level only1.5Internal balconies1.6Structural, raked or stepped floors are tobe treated as a level floor measuredhorizontally1.7Horizontal floors, whether accessible or not,below structural, raked or stepped floors1.8Mezzanine areas intended for use withpermanent access1.9Lift rooms, plant rooms, fuel stores, tankrooms which are housed in a coveredstructure of a permanent nature, whether ornot above main roof level1.10 Outbuildings which share at least one wallwith the main building1.11 Loading bays1.12 Areas with a headroom of less than 1.5m1.13 Pavement vaults1.14 Garages1.15 Conservatories10 CODE OF MEASURING PRACTICE1.18 Open vehicle parking areas,roof terraces, and the like1.19 Voids over or under structural,raked or stepped floors1.20 Greenhouses, garden stores,fuel stores, and the like in residential property
ApplicationsNotes(when to use GEA)(how to use GEA)APP 1 Town planning GEA is the basis ofmeasurement for planningapplications and approvals, i.e. sitecoverage (including plot ratio)GEA 1 Diagrams – diagrams A and Billustrate how to apply GEAGEA 2 Party walls in shared ownership areto be measured to their centre lineAPP 2 Rating GEA is the basis ofmeasurement for council tax bandingof houses and bungalows (areas with aheadroom of less than 1.5m beingexcluded), and for rating ofwarehouses and industrial buildingsin ScotlandAPP 3 Building cost estimation GEA is thepreferred method of measurement forcalculating building costs ofresidential property for insurancepurposes11 CODE OF MEASURING PRACTICE
Diagram AExample of appropriate dimensions for GEA definedindustrial / warehouse end terrace unitLoading bayincluded (1.11)UnitNo. 2Unit No. 1Measurement to centreline of party wall (GEA 2)Area of canopyexcluded from GEA (1.17)Add areas of external projections (1.1)Areas of internalprojections and wallsincluded (1.2)
Diagram BExample of appropriate dimensions for GEA definedterraced houseArea of outbuildingincluded in GEA (1.10)Chimney breastsincluded (1.3)GroundFloorStairwellsincluded (1.3)FirstFloorArea of open balconyexcluded from GEA (1.16)
Core definitions: Gross Internal Area2.0 Gross Internal Area (GIA)Gross Internal Area is the area of a building measured to the internal face of the perimeterwalls at each floor level. (See note GIA 4.)2.12.22.3IncludingAreas occupied by internal walls and partitionsColumns, piers, chimney breasts, stairwells,lift-wells, other internal projections, verticalducts, and the likeAtria with clear height above, measured atbase level only2.4Internal open-sided balconies and the like2.5Structural, raked or stepped floors are to betreated as a level floor measured horizontally2.6Horizontal floors, with permanent access,below structural, raked or stepped floors2.7Corridors of a permanent essential nature(e.g. fire corridors, smoke lobbies, etc.)2.8Mezzanine areas intended for use withpermanent access2.9Lift rooms, plant rooms, fuel stores, tank roomswhich are housed in a covered structure of apermanent nature, whether or not above mainroof level2.10 Service accommodation such as toilets, toiletlobbies, bathrooms, showers, changing rooms,cleaners’ rooms, and the like2.11 Projection rooms2.12 Voids over stairwells and lift shafts on upper floors2.13 Loading bays2.14 Areas with a headroom of less than 1.5m (see APP 6)2.15 Pavement vaults2.16 Garages2.17 Conservatories14 CODE OF MEASURING PRACTICEExcluding2.18 Perimeter wall thicknesses andexternal projections2.19 External open-sided balconies,covered ways and fire escapes2.20 Canopies2.21 Voids over or under structural,raked or stepped floors2.22 Greenhouses, garden stores,fuel stores, and the like inresidential property
ApplicationsNotes(when to use GIA)(how to use GIA)APP 4GIA 1Diagrams – diagrams C and Dillustrate how to apply GIAGIA 2Separate buildings – GIA excludesthe thickness of external walls, butincludes the thickness of all internalwalls. Therefore it is necessary toidentify what constitutes a separatebuildingGIA 3Advice – apart from the applicationsshown, GIA tends to have specialistvaluation applications only. Valuersand surveyors who choose thisdefinition for marketing purposesmust have regard to the provisions ofthe Property Misdescriptions Act1991 and the PropertyMisdescriptions (Specified Matters)Order 1992 (see Introduction onpage 5)GIA 4Internal face – means the brick/blockwork or plaster coat applied to thebrick/block work, not the surface ofinternal linings installed by theoccupierGIA 5Lift rooms etc. – the items covered by2.9 should be included if housed in aroofed structure having theappearance of permanence (e.g. madeof brick or similar building material)GIA 6Level changes – the presence of stepsor a change in floor levels is to benotedGIA 7Voids – attention is drawn to theexclusion of voids over atria at upperlevels (see 2.3) and the inclusion ofvoids over stairs etc. (see 2.12). Wherean atrium-like space is formed tocreate an entrance feature and thisalso accommodates a staircase, thisdoes not become a stairwell butremains an atrium measurable at baselevel onlyAPP 5APP 6APP 7APP 8Building cost estimation GIA is arecognized method of measurementfor calculating building costsEstate agency and valuation GIA is abasis of measurement for themarketing and valuation of industrialbuildings (including ancillaryoffices), warehouses, retailwarehouses, department stores,variety stores and food superstores.For the avoidance of doubt the basisof measurement must be statedRating GIA is the basis ofmeasurement in England and Walesfor the rating of industrial buildings,warehouses, retail warehouses,department stores, variety stores,food superstores and many specialistclasses valued by reference to buildingcost (areas with a headroom of lessthan 1.5m being excluded exceptunder stairs)Property management GIA is a basisof measurement for the calculation ofservice charges for apportionment ofoccupiers’ liabilityNew homes valuation GIA is anaccepted basis of measurement forvaluations of new homes fordevelopment appraisal purposes(excluding garages andconservatories)15 CODE OF MEASURING PRACTICE
Diagram CExample of appropriate dimensions for GIA definedindustrial / warehouse unitMezzaninefloor (2.8)Areas beneath stairs below 1.5mincluded in GIA (2.14)Area of internal projectionsnot deducted from GIA (2.2)Area of internal wallsincluded in GIA (2.1)Ground FloorArea of stairwellincluded in GIA (2.12)First Floor
Diagram DExample of appropriate dimensions for GIA definedindustrial / warehouse unitAreas of internal partitionsincluded in GIA (2.1)Area ofLoading Bayincluded (2.13)Areas of columnsincluded in GIA (2.2)Canopy areaexcludedfrom GIA(2.20)If separate buildings,area of dividing wall wouldbe excluded from GIA(GIA 2)
Core definitions: Net Internal Area3.0 Net Internal Area (NIA)Net Internal Area is the usable area within a building measured to the internal face of theperimeter walls at each floor level. (See note NIA 2.)Including3.1Atria with clear height above, measuredat base level only (but see 3.11)3.2Entrance halls (but see 3.11)3.3Notional lift lobbies3.4Kitchens3.5Built-in units, cupboards, and the likeoccupying usable areas3.6Ramps of lightweight construction tofalse floors3.7Area occupied by ventilation/heatinggrilles3.8Area occupied by skirting and perimetertrunking3.9Areas severed by internal non-structuralwalls, demountable partitions, whetheror not permanent, and the like, wherethe purpose of the division is partitionof use, not support, provided the areabeyond is not used in common3.10 Pavement vaultsExcluding3.11 Those parts of entrance halls, atria,landings and balconies used in common(see 3.1 and 3.2)3.12 Toilets, toilet lobbies, bathrooms,cleaners’ rooms, and the like3.13 Lift rooms, plant rooms, tank rooms(other than those of a trade processnature), fuel stores, and the like3.14 Stairwells, lift-wells and permanent liftlobbies3.15 Corridors and other circulation areaswhere used in common with otheroccupiers or of a permanent essentialnature (e.g. fire corridors, smoke lobbies,etc.)3.16 Areas under the control of service orother external authorities includingmeter cupboards and statutory servicesupply points3.17 Internal structural walls, walls enclosingexcluded areas, columns, piers, chimneybreasts, other projections, vertical ducts,and the like3.18 The space occupied by permanent andcontinuous air-conditioning heating orcooling apparatus, and ducting in so faras the space it occupies is renderedsubstantially unusable3.19 Areas with headroom of less than 1.5m3.20 Areas rendered substantially unusable byvirtue of having a dimension betweenopposite faces of less than 0.25m. Seediagram E3.21 Vehicle parking areas (the number andtype of spaces noted)18 CODE OF MEASURING PRACTICE
ApplicationsNotes(when to use NIA)(how to use NIA)APP 9NIA 1Diagrams – diagrams E, F, G, H, Kand L illustrate how to apply NIANIA 2Internal face – means the brick/blockwork or plaster coat applied to thebrick/block work, not the surface ofinternal linings installed by theoccupierNIA 3Advice – when dealing with rentreviews or lease renewals, theexclusions are generally intended torelate to the premises as demised.Unless otherwise indicated bystatutory provisions or the terms ofthe lease, it will not normally beappropriate to exclude demised usablespace which has been subsequentlyconverted by a tenant to any of theexclusions listedNIA 4Level changes – the presence of stepsor a change in floor levels is to benoted for valuation and marketingpurposesNIA 5Restricted headroom – whenmarketing on an NIA basis it may beappropriate to identify floor areasbelow full height but above 1.5mNIA 6Perimeter trunking/heating – whenmarketing on an NIA basis referenceto the inclusion of perimeterunits/trunking may be appropriate inorder not to misleadNIA 7Corridors – whether or not a walldefining a corridor is structural,permanent or essential (see 3.15 and3.17), is a matter of fact. It dependsupon the circumstances of theparticular case. When marketing onan NIA basis reference to theinclusion of corridors may beappropriateEstate agency and valuation NIA isthe basis of measurement for thevaluation and marketing of thefollowing types of buildings:I shops and supermarkets;I offices; andI business use (except those in APP 5)APP 10 Rating NIA is the principal basis ofmeasurement for rating of shopsincluding supermarkets, offices,business use (except those in APP 6),and composite hereditamentsAPP 11 Property management NIA is a basisof measurement for the calculation ofservice charges for apportionment ofoccupiers’ liability19 CODE OF MEASURING PRACTICE
Diagram EExample of appropriate dimensions for NIA floor area definedpurpose designed officesToilet, stairsand landinglobbyexcluded(3.12 and FemaleNotionallift le spaceexcluded(3.20)Stairwellexcluded(3.14) 0.25 metre
Diagram FExample of appropriate dimensions for NIA floor area definedoffices converted from dwelling houseGround FloorAreas severed byinternal non-structuralwalls for partition of useincluded if not usedin common (3.9)Area of toiletsand toilet lobbyexcluded (3.12)Area of internalstructural wallsexcluded (3.17)Chimneybreastexcluded(3.17)Entrance hall usedin commonexcluded (3.11)
Diagram GExample of appropriate dimensions for NIA floor areas definedoffices (open plan) multiple occupationFireExitCorridor of apermanentessential natureexcluded llCupboards notoccupyingusable areaexcluded(3.5)PermanentLift lobby,Stairs &Lift on-structural wallsAreas severed byinternal non-structuralwalls included (3.9)
Diagram HNet Internal Area (NIA)Examples of appropriate points from which to measurein respect of various types of heating tContinuous
Technical definitions4.0 Cubic Content (CC)The product of the Gross Internal Area and the Clear Internal Height as defined under paragraph 5.0 of the Code.5.0 Clear Internal Height (CIH)The height between the structural floor surface and the underside of the lowest point of thestructural ceiling or roof. See diagram I.6.0 Eaves Height (EH)See diagram I.A. Internal – the height between the floor surface and the underside of the roof covering,supporting purlins or underlining (whichever is lower) at the eaves on theinternal wall face.B. External – the height between the ground surface and the exterior of the roof covering atthe eaves on the external wall face ignoring any parapet.7.0 Ceiling Height (CH)The height between the topmost floor surface and the underside of the ceiling. Seediagram J.8.0 Raised Floor Void (RFV)The minimum clearance between the structural floor surface and the underside of the raisedfloor or its supporting structure, where this is materially intrusive. See diagram J.9.0 Maximum Internal Height (MIH)The height between the structural floor surface and the underside of the highest point of thestructural ceiling or roof. See diagram J.10.0 Site Area (SA)The total area of the site within the site title boundaries, measured on a horizontal plane.11.0 Gross Site Area (GSA)The Site Area (SA), plus any area of adjoining roads, enclosed by extending the boundariesof the site up to the centre of the road, or 6m out from the frontage, whichever is less.12.0 Site Depth (SD)The measurement of a site from front to rear boundaries.13.0 Building Frontage (BF)The measurement along the front of a building from the outside of external walls or the centre line of party walls.14.0 Site Frontage (SF)The measurement of a site along its frontage between two flank boundaries.15.0 Plot Ratio (PR)Ratio of Gross External Area to Site Area where Site Area is expressed as one, e.g. 3:1.24 CODE OF MEASURING PRACTICE
ApplicationsNotes(when to use)(how to use)APP 12 Estate agency and valuation CC isused in the measurement ofwarehousesCC 1Town planning – for planningpurposes there are particularstatutory definitions of cubic contentAPP 13 Estate agency and valuation CIH isused in the measurement ofindustrial and warehouse buildingsEH 1Predominant eaves height – thisterm may be used where there aresmall changes in the level of theground surface at the foot of theoutside wallEH 2Minimum eaves height – this termmay be used where there aresignificant changes in the level of theground surface at the foot of theoutside wall and a materially reduceddimension occursCH 1False ceilings – if a false ceiling isinstalled, the ceiling height to theunderside of the structural ceilingmay also be quotedAPP 14 Estate agency and valuation EH, CH,RFV and MIH have general useapplicationsAPP 15 Land measurement SA is a basis ofmeasurement used for calculatingland areasAPP 16 Planning SA is a basis for commercialand residential development densitycomputationsAPP 17 Usage GSA is for general use, mainlyindustrial and warehouse buildingsAPP 18 Usage SD, BF, SF and PR are forgeneral application25 CODE OF MEASURING PRACTICE
Diagram IIllustration of appropriate dimensions for heightsdefinedExternaleaves height(6.0 B)Internaleaves height(6.0 A)Clear internalheight (5.0)Internal Floor LevelOutside GroundLevelBuilding Section
Diagram JIllustration of appropriate dimensions for heightsdefinedMaximum internalheight(9.0)VoidRaised floor void(8.0)VoidInternal Section (part)Ceilingheight(7.0)
Special use definitions: Shops16.0 Retail Area (RA)The retail area of the shop is the Net Internal Area (NIA).16.116.217.0IncludingStorerooms and ancillary accommodationformed by non-structural partitions, theexistence of which should be notedRecessed and arcaded areas of shops createdby the location and design of the windowdisplay frontageExcluding16.3 Storerooms and ancillaryaccommodation formed bystructural partitions16.4 Display cabinets which shouldbe identified separatelyStorage Area (StoA)The NIA of a shop which does not form part of the RA (see 16.0) and which is usableexclusively for storage purposes.18.0 Ancillary Areas (AA)All NIA not included in RA and StoA but capable of beneficial use.19.0 Gross Frontage (GF)The overall external measurement in a straight line across the front of the building, fromthe outside of external walls, or the centre line of party walls.20.0 Net Frontage (NF)The overall external frontage on the shop line measured between the internal face of theexternal walls, or the internal face of support columns.20.1I
This Code is called the 'RICS Code of Measuring Practice, 5th edition'. Enquiries Enquiries concerning the Code should be made in the first instance to: Professional Information Department RICS 12 Great George Street Parliament Square London SW1P 3AD UK Any suggestions for future revisions are welcomed and should be sent to the


