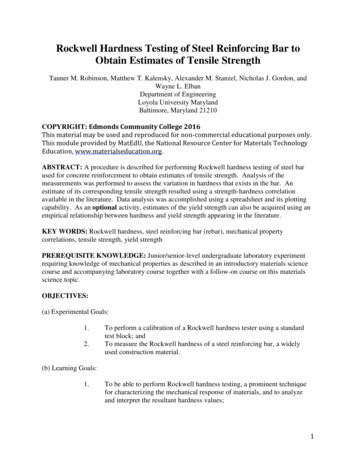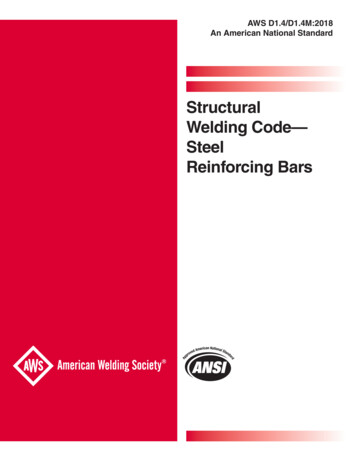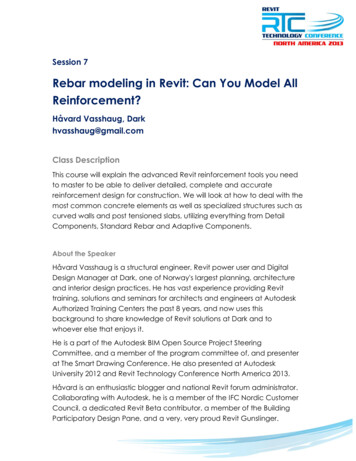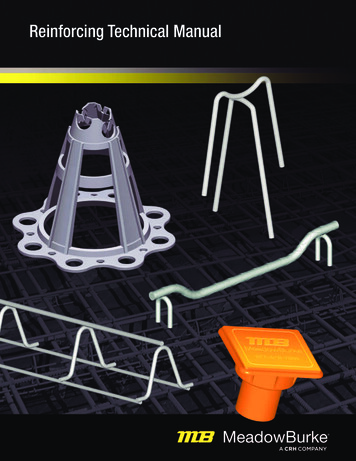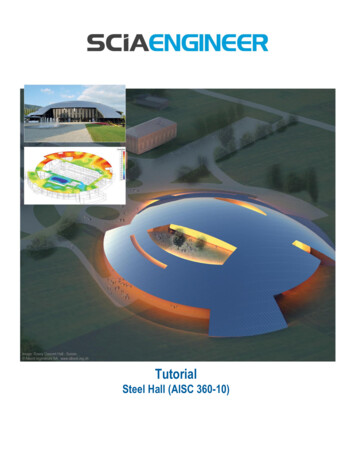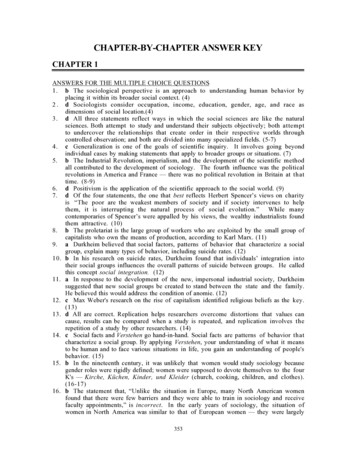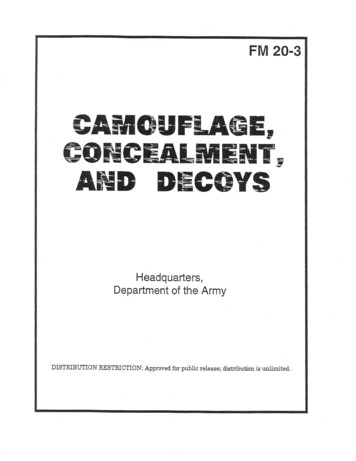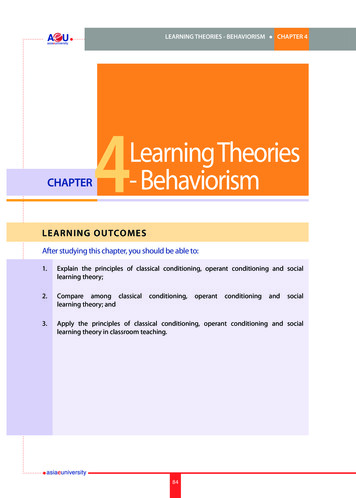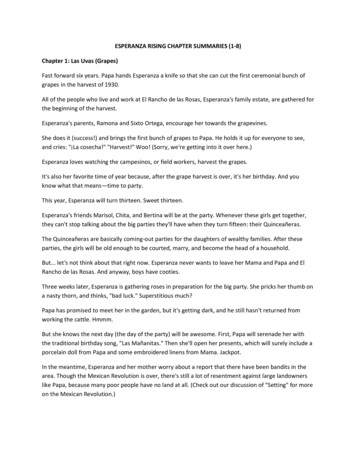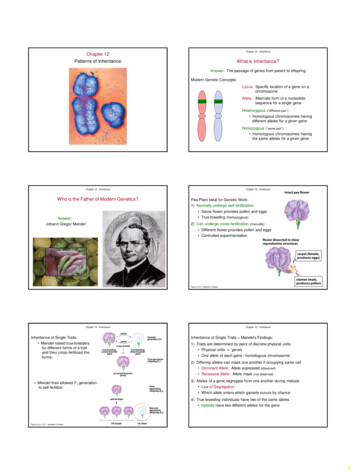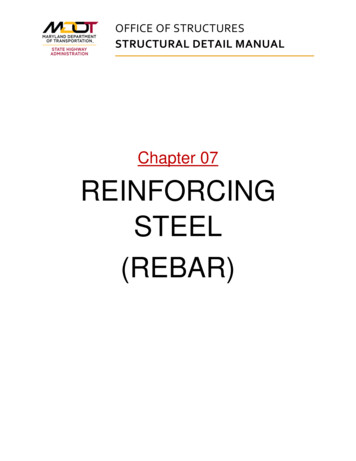
Transcription
OFFICE OF STRUCTURESSTRUCTURAL DETAIL MANUALChapter 07REINFORCINGSTEEL(REBAR)
OFFICE OF STRUCTURESSTRUCTURAL DETAIL MANUALChapter 07 – Reinforcing DetailsSECTION 01BAR LAPS(REBAR-BL)
LOCATION CATEGORY ACENTER TO CENTER SPACINGBARSIZE3''4''5'' -4''Location Category A - Bars in horizontal layers in top of pour with 12'' or moreof concrete below them such as in: footings, pier caps, etc.LOCATION CATEGORY BCENTER TO CENTER SPACINGBARSIZE3''4''5'' ocation Category B - All bars not in Location Category A. Non-epoxy coated Epoxy coatedNote:1. When bar lap is not specified on5. These bar laps are Class B splicesrequired by analysis over thethe Plans, the above dimensionsbased on the development lengthsentire length of the lap spliceshall be used.in Det. No. REBAR-DL-101. Class Band (b) one-half or less of thesplices are 1.3 times thetotal reinforcement is spliceddevelopment length.within the required lap splice2. These bar laps do not apply whenbar is in lightweight concrete.Greater lengths are required forthis material.3. These bar laps only apply where6. Class A splices may be used when(a) the area of reinforcementlength. Class A splices are 1.0times the development length.provided is at least twice thatthe General Notes indicateReinforcing Steel Design, fy 60APPROVAL3000 psi.OFFICE OF STRUCTURESDATE: 03/21/20174. These bar laps assume cover of2''. Greater lap lengths will beVERSIONrequired for cover less than 2''.1.0STATE OF MARYLANDDEPARTMENT OF TRANSPORTATIONSTATE HIGHWAY ADMINISTRATIONOFFICE OF STRUCTURESBAR LAP DIMENSIONS FORGRADE 60 REINFORCING STEELIN MIX NO.3 (3500 P.S.I.) CONCRETEDETAIL NO. REBAR-BL-101SHEET1 OF 1REBAR - BAR LAPDIRECTORksi, and Concrete Design, f'c
LOCATION CATEGORY ACENTER TO CENTER SPACINGBARSIZE3''4''5'' Location Category A - Bars in horizontal layers in top of pour with 12'' or moreof concrete below them such as in: footings, pier caps, etc.LOCATION CATEGORY BCENTER TO CENTER SPACINGBARSIZE3''4''5'' tion Category B - All bars not in Location Category A. Non-epoxy coated Epoxy coatedNote:1. When bar lap is not specified on6. These bar laps are Class B splicesrequired by analysis over thethe Plans, the above dimensionsbased on the development lengthsentire length of the lap spliceshall be used.in Det. No. REBAR-DL-102. Class Band (b) one-half or less of thesplices are 1.3 times thetotal reinforcement is spliceddevelopment length.within the required lap splice2. These bar laps only apply to 4500psi lightweight concrete.3. These bar laps only apply where7. Class A splices may be used whenthe General Notes indicate(a) the area of reinforcementReinforcing Steel Design, fy 60 ksi,provided is at least twice thatlength. Class A splices are 1.0times the development length.and Concrete Design, f'c 4000 psi.4. The unit weight of the lightweightDIRECTOROFFICE OF STRUCTURESwhen calculating the ConcreteDATE: 03/21/2017STATE OF MARYLANDDEPARTMENT OF TRANSPORTATIONSTATE HIGHWAY ADMINISTRATIONOFFICE OF STRUCTURESDensity Modification Factor.5. These bar laps assume cover of 2''.VERSIONGreater lap lengths will be requiredfor cover less than 2''.1.0BAR LAP DIMENSIONS FOR GRADE 60REINFORCING STEEL IN MIX NO.10 (4500 P.S.I.)LIGHTWEIGHT CONCRETEDETAIL NO. REBAR-BL-102SHEET1 OF 1REBAR - BAR LAPconcrete was assumed to be 118 pcfAPPROVAL
LOCATION CATEGORY ACENTER TO CENTER SPACINGBARSIZE3''4''5'' ion Category A - Bars in horizontal layers in top of pour with 12'' or moreof concrete below them such as in: footings, pier caps, etc.LOCATION CATEGORY BCENTER TO CENTER SPACINGBARSIZE3''4''5'' ation Category B - All bars not in Location Category A. Non-epoxy coated Epoxy coatedNote:1. When bar lap is not specified on5. These bar laps are Class B splicesrequired by analysis over thethe Plans, the above dimensionsbased on the development lengthsentire length of the lap spliceshall be used.in Det. No. REBAR-DL-103. Class Band (b) one-half or less of thesplices are 1.3 times thetotal reinforcement is spliceddevelopment length.within the required lap splice2. These bar laps do not apply whenbar is in lightweight concrete.Greater lengths are required forthis material.3. These bar laps only apply where6. Class A splices may be used when(a) the area of reinforcementlength. Class A splices are 1.0times the development length.provided is at least twice thatthe General Notes indicateAPPROVALReinforcing Steel Design, fy 60ksi, and Concrete Design, f'c 4000 psi.DATE: 03/21/20174. These bar laps assume cover ofVERSION2''. Greater lap lengths will berequired for cover less than 2''.1.0STATE OF MARYLANDDEPARTMENT OF TRANSPORTATIONSTATE HIGHWAY ADMINISTRATIONOFFICE OF STRUCTURESBAR LAP DIMENSIONS FORGRADE 60 REINFORCING STEELIN MIX NO.6 (4500 P.S.I.) CONCRETEDETAIL NO. REBAR-BL-103SHEET1 OF 1REBAR - BAR LAPDIRECTOROFFICE OF STRUCTURES
OFFICE OF STRUCTURESSTRUCTURAL DETAIL MANUALChapter 07 – Reinforcing DetailsSECTION 02DEVELOPMENTLENGTH(REBAR-DL)
LOCATION CATEGORY ACENTER TO CENTER SPACINGBARSIZE3''4''5'' ion Category A - Bars in horizontal layers in top of pour with 12'' or moreof concrete below them such as in: footings, pier caps, etc.LOCATION CATEGORY BCENTER TO CENTER SPACINGBARSIZE3''4''5'' n Category B - All bars not in Location Category A. Non-epoxy coated Epoxy coatedNote:1. When development length is not5. The Excess Reinforcement Factor 7. If depth of member does notspecified on the Plans, the abovewas assumed to be 1.0 whenallow bar development lengthdimensions shall be used.calculating these dimensions.indicated in Location Categories2. These development lengths do not 6. Atr was assumed to be 0 whenA and B; then hooks shall becalculating the Reinforcementadded to all bars not conforming,concrete. Greater lengths areConfinement Factor.as per D, E, and F per Det. No.REBAR-DL-201.required for this material.3. These development lengths onlyapply where the General Notesindicate Reinforcing Steel Design, fyAPPROVALDIRECTOROFFICE OF STRUCTURES 60 ksi, and Concrete Design, f'c 3000 psi.4. These development lengths assumeDATE: 03/21/2017VERSIONcover of 2''. Greater developmentlengths will be required for coverless than 2''.1.0STATE OF MARYLANDDEPARTMENT OF TRANSPORTATIONSTATE HIGHWAY ADMINISTRATIONOFFICE OF STRUCTURESDEVELOPMENT LENGTH DIMENSIONS FORGRADE 60 REINFORCING STEELIN MIX NO.3 (3500 P.S.I.) CONCRETEDETAIL NO. REBAR-DL-101SHEET1 OF XREBAR - DEVELOPMENT LENGTHapply when bar is in lightweight
LOCATION CATEGORY ACENTER TO CENTER SPACINGBARSIZE3''4''5'' ation Category A - Bars in horizontal layers in top of pour with 12'' or moreof concrete below them such as in: footings, pier caps, etc.LOCATION CATEGORY BCENTER TO CENTER SPACINGBARSIZE3''4''5'' 11--6'-9''10'-2''5'-5''8'-2''5'-0''7'-6''Location Category B - All bars not in Location Category A. Non-epoxy coated Epoxy coatedNote:1. When development length is not6. These development lengths9. If depth of member does notspecified on the Plans, the aboveassume cover of 2''. Greaterallow bar development lengthdimensions shall be used.development lengths will beindicated in Location Categoriesrequired for cover less than 2''.A and B; then hooks shall be2. These development lengths onlyapply to 4500 psi lightweightconcrete.3. These development lengths onlyadded to all bars not conforming,was assumed to be 1.0 whenas per D, E, and F per Det. No.calculating these dimensions.REBAR-DL-202.8. Atr was assumed to be 0 whenindicate Reinforcing Steel Design,calculating the Reinforcementfy 60 ksi, and Concrete Design,Confinement Factor.f'c 4000 psi.4. The unit weight of the lightweightAPPROVALconcrete was assumed to be 118DIRECTORpcf when calculating the ConcreteDensity Modification Factor.OFFICE OF STRUCTURESDATE: 03/21/20175. The splitting tensile strength ofVERSIONthe lightweight concrete wasassumed to be not specified whencalculating the Concrete DensityModification Factor.1.0STATE OF MARYLANDDEPARTMENT OF TRANSPORTATIONSTATE HIGHWAY ADMINISTRATIONOFFICE OF STRUCTURESDEVELOPMENT LENGTH DIMENSIONS FORGRADE 60 REINFORCING STEEL IN MIX NO.10(4500 P.S.I.) LIGHTWEIGHT CONCRETEDETAIL NO. REBAR-DL-102SHEET1 OF 1REBAR - DEVELOPMENT LENGTHapply where the General Notes7. The Excess Reinforcement Factor
LOCATION CATEGORY ACENTER TO CENTER SPACINGBARSIZE3''4''5'' tion Category A - Bars in horizontal layers in top of pour with 12'' or moreof concrete below them such as in: footings, pier caps, etc.LOCATION CATEGORY BCENTER TO CENTER SPACINGBARSIZE3''4''5'' tion Category B - All bars not in Location Category A. Non-epoxy coated Epoxy coatedNote:1. When development length is not5. The Excess Reinforcement Factor 7. If depth of member does notspecified on the Plans, the abovewas assumed to be 1.0 whenallow bar development lengthdimensions shall be used.calculating these dimensions.indicated in Location CategoriesA and B; then hooks shall beapply when bar is in lightweightcalculating the Reinforcementadded to all bars not conforming,concrete. Greater lengths areConfinement Factor.as per D, E, and F per Det. No.REBAR-DL-203.required for this material.3. These development lengths onlyapply where the General Notesindicate Reinforcing Steel Design, fyAPPROVALDIRECTOROFFICE OF STRUCTURES 60 ks
The unit weight of the lightweight and Concrete Design, f'c 4000 psi. Reinforcing Steel Design, fy 60 ksi, the General Notes indicate These bar laps only apply where psi lightweight concrete. These bar laps only apply to 4500 shall be used. the Plans, the above dimensions When bar lap is not specified on Note: 5. 4. 03/21/2017 1.0 REBAR-BL-102 R E B A R-B A R L A P 1 1 LIGHTWEIGHT CONCRETE .
