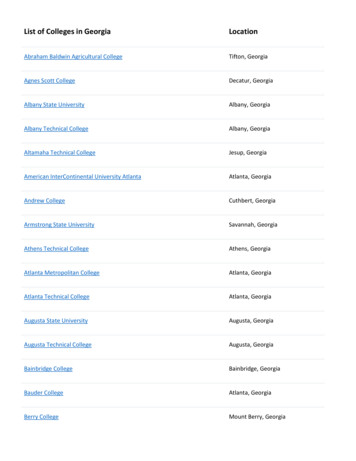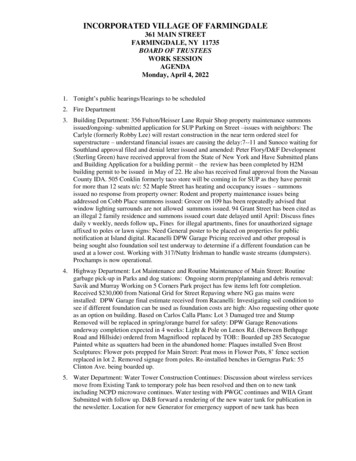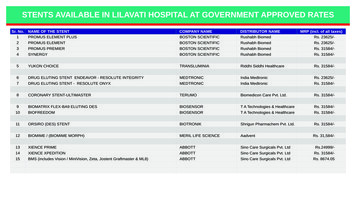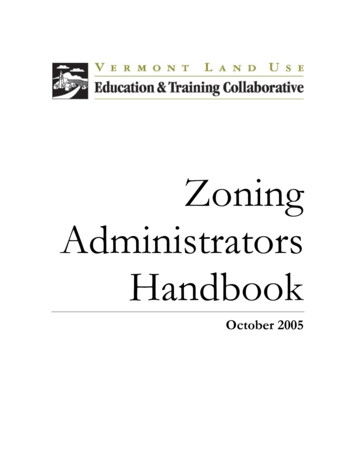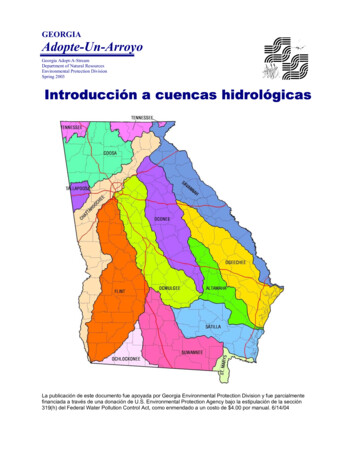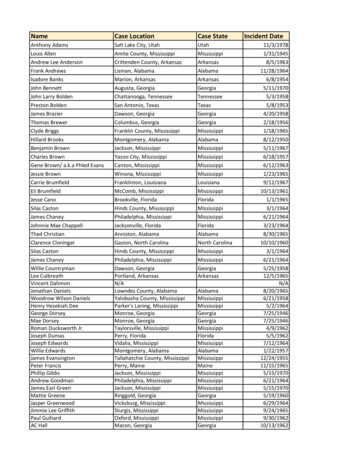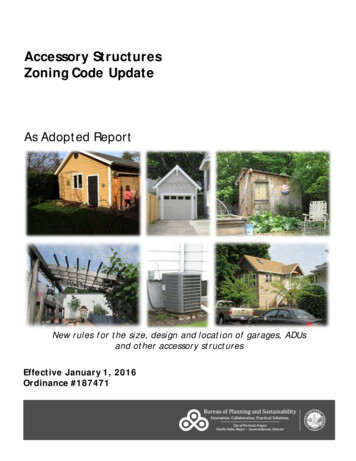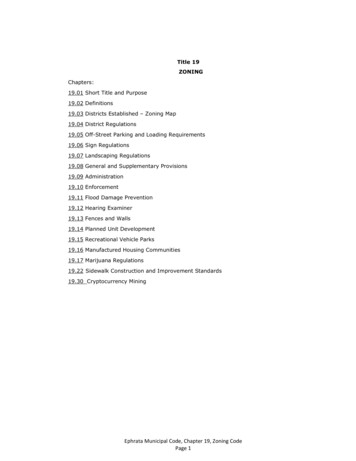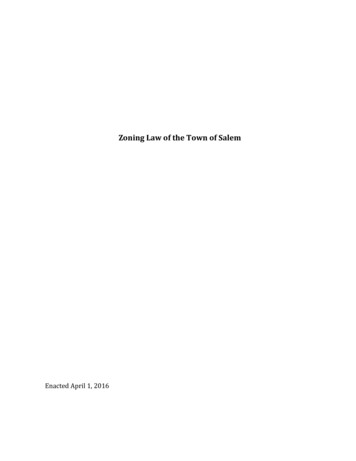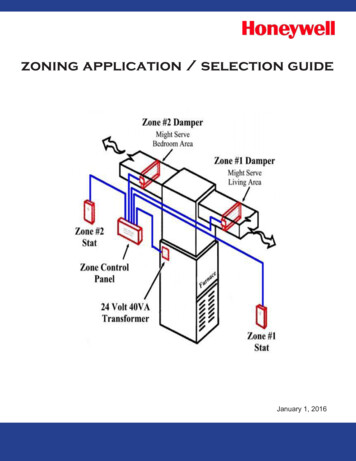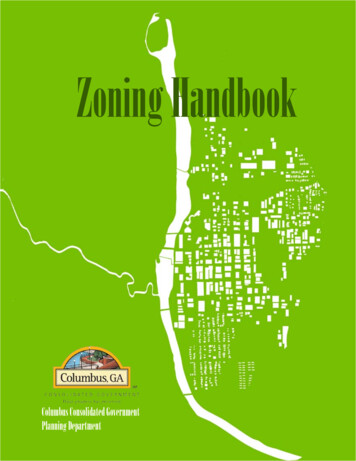
Transcription
Zoning HandbookColumbus Consolidated GovernmentPlanning Department1
2
Table of ContentsIntroduction.5Zoning and Overlay Districts.6Residential Zoning. 11Historic Zoning. 31Commercial Zoning. 37Signage Specifications. 51Definitions. 57Contact Information:420 10th StreetColumbus, Georgia 31902Phone: 706-653-4116Fax: 706-653-4534Email: cpcmpo@columbusga.orgwebsite: www.columbusga.org/Planning3
4
IntroductionColumbus, Georgia, once the site of a Creek IndianVillage, is one of the few cities in the United States to beplanned in advance of its founding. Established in 1828as a trading post to strengthen the western border ofGeorgia, Columbus was the last “frontier town” of theoriginal Thirteen Colonies.Columbus, which encompasses an area ofapproximately 218 square miles, is located in the westcentral part of the State of Georgia bordering on theAlabama state line, 90 miles southwest of the City ofAtlanta and approximately 80 miles east of Montgomery,Alabama.The original corporate area of Columbus was firstknown as the Coweta Reserve. A tract of 1,200 acres wasset aside by the State of Georgia for the location. Tractswere reserved for a courthouse (the present site of theGovernment Center of Columbus), male and femaleacademies, a jail and cemetery sites. More significantly, atract of land comprising between 300 and 400 acres wasdesignated as the City Commons and reserved for futureuse by the public. This is now occupied by the ColumbusCivic Center, Memorial Stadium, and Golden Ball Park.Columbus was established in 1828 on theChattahoochee River, and subsequent growth has beento the north and northeast. Until recent years, theeconomy has been dominated by textiles and FortBenning. The central business district still remains a majoremployment center, but typically the population centersare on the fringes of this business district, and the lastarea of consolidation is essentially rural.As the northern most navigable point on theChattahoochee River from the gulf of Mexico, Columbusbecame a center of shipping and military manufacturing(water and rail transportation and hydro-electric power).Columbus has extended its corporate limits eighttimes since 1828 to maintain pace with urbandevelopment. In 1970, the citizens of Columbus andMuscogee County, with the exception of Bibb City, whichpreferred to remain semi-independent, voted toconsolidate to improve government services. Bibb Cityvoted in 2001 to consolidate into Columbus.The entire land area of Muscogee Countyencompasses approximately 140,000 acres making it thelargest city in Georgia in terms of land area. The 2006Census lists the population at 188,660.Columbus is located on the Fall Line, the naturaldivision of the Piedmont of north Georgia and the CoastalPlain of south Georgia and Florida. Its physical featuresinclude steep slopes in the north, transitioning to levelterrain in the south. Several streams and creeks providenatural drainage to the Chattahoochee River.Fort Benning Military Reservation, a primary U.S.Army training facility and the major employer of theregion, borders Columbus on the southeast and south.Development patterns of the community have beensignificantly influenced by its presence.The southern two-thirds of Columbus are comprisedof single-family residential property making up 27percent of all land use. Commercial and industrial landuses make up approximately 10 percent of the land usesin the area and are located principally in central Columbus,in two industrial parks bordering Fort Benning MilitaryReservation in east Columbus, and adjacent to severalmajor arterial roadways in north Columbus. The northand northeast sections of the community consist primarilyof low population densities. Many areas within thenorthern and northeastern parts of the city are stillundeveloped and it is in this area that most of the futuregrowth of commercial and residential is likely to occur.Historic buildings are located mostly in the centralportion of Columbus and include residential, commercialand public buildings. Private and public actions havedemonstrated the importance placed on historicresources. Both the private and the public sectors haverenovated many buildings in the past several years,particularly in the Historic District immediately south ofand along the western edge of the central businessdistrict.5
Zoning Districts and the Zoning ProcessColumbus and Zoning“Zoning is the modern response to theindividual and collective needs of community life, theliving together of unrelated, interdependent people, asociety growing more complex as it expands. Althougha concept of comparatively recent origin, zoning hasits roots in basic societal necessities and pressuresthat from the very beginning of social life demand theaccommodations of individual interests to the commongood and welfare. . . . “-Former New Jersey Supreme CourtJustice Harry HeherAs Columbus continues to progress as acity it is important that growth and development ismanaged in an organized way which will benefit itscitizens. By utilizing the City’s Comprehensive Planand enforcing the current zoning districts, we canshape our community in a positive manner.The City has four main zoning categories.The zoning categories are: Residential/Historic,Commercial, Manufacturing/Industrial and Overlay/Special. The zoning districts within these fourclassifications determine how future developmentand land use will be implimented within the City ofColumbus, GA.For a detailed view of zoning districts in thecity, you may visit www.columbusga.org/gis. On thiswebsite you will be able to utilize the city’s onlinedatabase and find out information for almost everyproperty within the City of Columbus. The chartlocated at the right of this page is a list of the zoningdistricts in Columbus, GA.Zoning ProcessThe zoning process begins when theapplicant obtains an application from the PlanningDepartment, completes the application, and returnsit to the staff. The applicant needs to make surethat all requirements are met and that all necessaryinformation is included such as: site plans (highdensity, residential, and commercial), legal description,and fees. A planning technician will then compose afolder of all received materials and the applicationprocessing begins. A work order is then submitted tothe GIS division in which maps are prepared for thesite being rezonedAn information sheet and site plan is sentto the Planning and Engineering departments to6Zoning Districts and ZoningDistrict Conversion ChartTABLE INSET:Zoning DistrictAbbreviationAgricultural, Residential and HistoricNoneDeletedHistoricHISTResidential Estate--10RE10Residential Estate--5RE5Residential Estate--1RE1Residential TransitionalRTSingle-family Residential--1SFR1Single-family Residential--2SFR2Single-family Residential--3Single-family Residential--4SFR3SFR4Residential Multifamily--1RMF1Residential Multifamily--2RMF2Residential Manufactured HomeRMHCommercialUptownUPTCentral Riverfront DistrictCRDNeighborhood CommercialNCResidential OfficeROCommercial OfficeCOGeneral CommercialGCSpecial Activity and Technical t Manufacturing/IndustrialLMIHeavy Manufacturing/IndustrialHMIOverlay and SpecialSpecific Area OverlaySAODPlanned Residential Unit DevelopmentPUDPlanned Commercial DevelopmentPCDPlanned Industrial/ManufacturingDevelopmentPIDPlanned Mixed Use DevelopmentPMUDMill Restoration Overlay DistrictMROD
be reviewed. A notification map is prepared and anylots within a 300 foot radius are included. Notificationscontaining a letter, map are prepared and sent out to thecitizens located within the notification area.The application then goes before the PlanningAdvisory Commission, also referred to as PAC. PACthen hears the case and either approves or denies theapplication. The Planning Department then offersapproval or denial on the application.The application must be approved by at least oneof the two reviewing parties, the Planning Department orPAC to automatically be sent to Council. If the applicationis denied by the Planning Department, the applicantmust send a letter to the Clerk of Council requesting tocontinue forward with the public hearing.The application is then taken before the CityCouncil to be heard. It is then approved, approved withconditions, or denied.Overlay DistrictsAn overlay district is used to establish alternativeland development requirements to improve the aestheticsof a specific area of the community that requires specialattention. It consists of a defined area and establishes therequirements that are added to those of the underlyingregulations found in the UDO. The Planning Departmentthen assembles a group of stakeholders (neighborhoodgroups, developers, property owners and interestgroups) to discuss the overall goals as well as foreseeableeffects/problems in establishing an overlay. Topics oftendiscussed in meetings are public concerns with the natureof the regulations being imposed by the overlay district;the initial and long term costs of implementation andenforcement; etc. Once the language is agreed upon forthe Overlay District, it must then be taken before the citycouncil to be officially adopted.Master Planned DistrictsThere are some specific overlay districts that may alsobe implimented such as Master Planned DevelopmentOverlay Districts (MPD). There are many benefits to usinga MPD, they include:A.Comprehensive Plan. Encourages developmentor redevelopment that is consistent with the City’scomprehensive plan.B. Compatibility. Helps to ensure that developmentis compatible with the character, density or intensity ofadjacent uses.C.Creative Development. Development patternsachieve a more efficient and creative development orredevelopment of property.D. Efficiency. Economical and efficient arrangement ofbuildings.E.Innovation. Provides maximum opportunity forapplication of innovative concepts of development orredevelopment in the creation of aesthetically pleasingliving, shopping and working environments on propertiesof adequate size, shape and location.F. Preservation. To preserve the natural amenities andenvironmental assets of the land by encouraging thepreservation and improvement of scenic and functionalopen areasG. Design. Architectural and design features which areaesthetically pleasing and supportive of an enhancedquality of life and are reflective of area or communitycharacter.H. Public Services. To make use of existing public services,including water, sewer, drainage, roads and schools,or to assist the City with reconstruction, expansion orinstallation of required public services.I. Public Benefits. To provide one or more specificallyidentifiable benefits to the City and its residents, includingvoluntary dedication of land for public purposes,preservation of natural or cultural resource, eliminationof blight, or provide affordable housing.J. Flexibility and Balance. The MPD is a flexible overlayzoning district that is intended to provide an appropriatebalance between the density or intensity of developmentand the ability to provide adequate services for suchdevelopment.K.Approved Development. Development occursaccording to limitations of use, design, density, coverage,and planning as stipulated in an approved developmentplan approved by the Council.Common classifications under the MPD are:Planned Residential Unit Development (PUD), PlannedCommercial Development (PCD), Planned Industrial/Manufacturing Development (PID) and Planned MixedUse Development (PMUD). To learn more about theseany of these classifications, refer to the UDO.Zoning DistrictsThe chart on pages 8 shows the various zoningdistricts and their compatible land uses. With very fewexceptions, the City of Columbus follows very close tothese land uses. On page 9 you will find a flow chartwhich explains the rezoning process from start to finish.An overview of the more common zoningdistricts that are found within Columbus can be foundin the following chapters.In these chapters we willlook at common residential, historic, commercial andsignage zoning classifications and how it affects futuredevelopment and use. Please remember that all ofthe images within this publication are for illustrativepurpopses only and may not accurately reflect actualproperties within Columbus, Georgia.7
Future Land Use Plan CategoriesFuture Land Use DesignationDescriptionAssociated Zoning CodesRural ResidentialSingle-family residences on greater than 1 acre.Single-Family ResidentialSingle-family residential areas between 1 and 7.25 RT, SFR-1, SFR-2, SFR-3,units per acre.SFR-4Multi-Family ResidentialMulti-family residential areas up to 18 units peracre.General CommercialProperty where business and trade are conducted.They may be single-use or grouped together in ashopping center.GC, PCD, PMUDNeighborhood CommercialSmall-scale retail uses that serve surroundingneighborhoods with common goods and services.Light IndustrialProperty used for warehousing, distribution,trucking and light manufacturing, which are primaryuses.TECH, LMI, PIDHeavy IndustrialProperty used for heavy industrial uses such aslarge-scale manufacturing or mining.Park/Recreation/ConservationAreas that have been developed or are proposed tobe developed for park, recreational use or protectedopen space.Any Zoning DistrictOffice/ProfessionalProperty that accommodates business concernsthat do not provide a product directly to customerson the premises, or do not as a primary activityCO, RO, SAC, TECH, PCD,involve manufacture, storage or distribution.PMUDMixed UseAreas of mixed-use development (multi-familyresidential, office, commercial) up to 43 dwellingunits per acre.High Density Mixed UseAreas of mixed-use development containing bothhigh intensity commercial and residential uses withno limit placed on dwelling units per acre.UPT, CRD, PUD, PCD, PMUDTransportation, Communications,UtilitiesAreas housing uses such as power generationplants, sewerage and water treatment facilities,railroad facilities, radio towers, public transitAny zoning district, if use isstations, telephone switching stations, airports, port consistent with the descriptionfacilities, or similar uses.of future land use.Public InstitutionalAreas housing local government’s communityfacilities, general government, and institutional landuses. Examples include schools, city halls, county Any zoning district, if use iscourthouses, landfills, health facilities, churches,consistent with the descriptionlibraries and police and fire stations.of future land use.8RE-10, RE-5, RE-1, PUDRMF-1, RMF-2, PCD, MROD,RMH, RONC, PMUDHMI, PIDRO, H, PUD, PCD, PMUD
Zoning ProcessThe applicant obtains an application from the Planning DepartmentAll necessary information is included in the application: site plan, legal description,picture(s) of the sign(s), and feesThe planning technician will begin processing the applicationThe GIS division prepares maps for the proposes rezoning siteAn information sheet and site plan is sent to Transportation Planning, Traffic Engineering,and Engineering departments to be reviewed.The application then goes before the Planning Advisory Commission (PAC)PAC then hears the case and recommends either approval or denialThe Planning Department then recommends approval or denial on theapplicationThe application must be approved by the Planning Department to automaticallybe sent to Council. If the application is denied by the Planning Department, theapplicant must send a letter to the Clerk of Council requesting to continueforward with the public hearing.Ad is ran for 15 days prior to Council meeting but no later than 45 days priorAfter the ad has been placed, notifications containing a letter, map, and agenda areprepared and sent out to the citizens located within the notification area (300ft radius ofproposed rezoned site)The application is then taken before the City Council to be heard. This first meeting is the 1stReading and is the public hearingThe following meeting is called the 2nd Reading. There is no public hearing and the case is votedapproved, approved with conditions, or denied.9
10
Residential11
12
RE10The purpose of the RE10, RE5 , and RE1 zoning districts is to provide a very low density residential zoning districtthat provides for large residential lots, limited agricultural uses, and the potential for clustered subdivisions that retain the ruralcharacter of the area.The RE10 zoning district is intended to be applied in areas that are:1. Rural in character and generally are not affected by urban development;2. Comprised of large numbers of acres in a single holding;3. Located where urban services such as central water and sewer are not available; and4. Considered to possess environmental and natural resources characteristics that should be encouraged to be retained inperpetuity.Property Development RegulationsZoningDistrictMin. LotMax.Minimum Required Yard/Setback (Feet)SizeDensityMin. Lot Max. BldgSide(Square (Units per Max. LotWidthHeightFeet)Acre) Coverage (Feet)(Feet)FrontSideCornerRearRE10435,6001 per 10Acres10%2503510075100Notes5013
RE5Property Development RegulationsZoningDistrictRE514Min. LotMax.Minimum Required Yard/Setback (Feet)SizeDensityMin. Lot Max. BldgSide(Square (Units per Max. LotWidthHeightFeet)Acre) Coverage (Feet)(Feet)FrontSideCornerRear217,8001 per 5Acres10%200351005075100Notes
RE1Property Development RegulationsZoningDistrictRE1Min. LotMax.Minimum Required Yard/Setback (Feet)SizeDensityMin. Lot Max. BldgSide(Square (Units per Max. LotWidthHeightFeet)Acre) Coverage 50Notes4015
SFR1Within the SFR1 zoningdistrict, you will find a lower densityresidential zoning district thatprotects a single family dwelling’sresidential character by prohibitingcommercial uses; allowing usesthat enhance residential areas, suchas places of worship, elementaryand secondary schools, andparks; and establishing propertydevelopment regulations thatpreserve open space.The SFR1 zoning districtis intended to be applied in areasthat are:1. Approved for development at adensity of more than one unit peracre;2. Existing with density of up totwo and one-half units per acre;and3. Existing with a present andfuture land use pattern that reflectsan area suitable for families.lot lineProperty Development RegulationsMin.Max.Max. LotMin.Lot Size Density Coverage Lot(Square (UnitsWidthZoning imum Required 615,0002.535%100103030Notes
SFR2The SFR2 zoning districtprovides a moderate densityresidential zoning district thatprotects a single-family dwellingresidential character by prohibitingcommercial uses; allowing usesthat enhance residential areas, suchas places of worship, elementaryand secondary schools, andparks; and establishing propertydevelopment regulations thatpreserve open space.The SFR2 zoning districtis intended to be applied in areasthat are:1. Approved for development at adensity of more than one unit peracre;2. Existing with a density of two tofour units per acre; and3. Existing with a present andfuture land use pattern that reflectsan area suitable for families.Property Development RegulationsMin.Max.Max.Min.Lot Size Density LotLot(Square (UnitsCover- 0 435%75Max.BldgHeight(Feet)Minimum Required tes3017
SFR3SF DetachedThe purpose of the SFR3zoning district is to provide amedium density residential zoningdistrict that protects single-familydwelling residential characterby prohibiting commercial uses;allowing uses that enhanceresidential areas, such as placesof worship, elementary andsecondary schools, and parks; andestablishing property developmentregulations that preserve openspace. In addition, the zoningdistrict also allows single-familyzero lot line dwellings.The SFR3 zoning districtis intended to be applied in areasthat are:1. Approved for development at adensity of more than one unit peracre;2. Existing with a density of threeto five and one-half units per acre;and3. Existing with a present andfuture land use pattern thatreflects an area suitable for familiesin detached and zero lot linedwellings.A maintenance easementof at least five feet in width will beincluded as part of the required sideyard for all zero lot line dwellings.lot lineProperty Development RegulationsMin.Max.Max.Min.Max.Lot Size Density LotLotBldg(Square (UnitsCover- Width Heightperage(Feet)(Feet)Zoning Feet)Acre)DistrictMinimum Required Yard/Setback(Feet)FrontSideSideRearCornerSFR3SF Detached25187,5005.535%603582530Notes
SFR3Zero Lot Line1Property Development RegulationsMin.Max.Max.Min.Max.Lot Size Density LotLotBldg(Square (UnitsCover- Width R3Zero7,5005.535%6035Lot LineMinimum Required Notes30Note. 1 Maintenance easement of five feet to be provided.19
SFR4SF DetachedThe SFR4 zoning districtis to provides a higher densityresidential zoning district whileprotecting residential characterby prohibiting commercial uses;allowing uses thatenhanceresidential areas, such as placesof worship, elementaryandsecondary schools, and parks;and establishingpropertydevelopment regulations thatpreserve open space.The SFR4 zoning districtis intended to be applied in areasthat are:1. Approved for development ata density of up to seven and onehalf units per acre;2. Existing with a density of five toseven and one-half units per acre;and3. Existing with a current or futureland use pattern that reflectsan area suitable for families indetached single-family dwellings.Property Development RegulationsMin.Max.Max.Min.Max.Lot Size Density LotLotBldg(Square (UnitsCover- Width R4SF De- 6,0007.2535%5035tached20lot lineMinimum Required tes
SFR4Zero Lot Line1Property Development RegulationsMin.Max.Max.Min.Max.Minimum Required Yard/SetbackLot Size Density LotLotBldg(Feet)(Square (UnitsCover- Width Height Lot LineNote. 1 Maintenance easement of five feet to be provided.Notes21
RMF1SF DetachedThe RMF1 zoning districtis used primarily to provide a highdensity residential zoning districtthat allows a variety of dwellingtypes and maintains an overallresidential character by allowing alimited number of commercial usessuch as assisted or personal carefacilities and bed and breakfastinns; prohibiting other commercialuses; allowing uses that enhanceresidential areas, such as places ofworship, elementary and secondaryschools, and parks; and establishingproperty development regulationsthat are consistent with higherdensity residential concentrations.The RMF1 zoning districtis intended to be applied in areasthat are:1. Approved for development at adensity of up to fourteen and onehalf units per acre;2. Existing with a density that mayrange from seven to eighteen unitsper acre; and3. Existing with a present or futureland use pattern that reflects an areasuitable for families in assisted andpersonal care facilities; detached,and zero lot line dwellings;multifamily dwellings; two familydwellings; and townhouses.Property Development RegulationsMin.Max.Max.Min.Max.Lot Size Density LotLotBldg(Square (UnitsCover- Width F1SF De- 6,0007.2535%5035tached22lot lineMinimum Required tes
RMF1Townhouselot line2ZoningDistrictProperty Development RegulationsMin.Max.Max. Lot Min.Lot Size Density Coverage Lot(Square Minimum Required Townhouse 1,8001850%203520822030(1,800)Note. 1 Number of square feet in parenthesis is the minimum lot area per individual dwelling unit ornonresidential use.2 Applies to end units only.23
RMF1Duplexlot line2Property Development RegulationsMin.Max.Max.Min.Max.Lot Size Density LotLotBldg(Square (UnitsCover- Width HeightZoning mum Required 014.550%503520822030(3,000)Note. 1 Number of square feet in parenthesis is the minimum lot area per individual dwelling unit ornonresidential use.2 Applies to end units only.24
RMF1Multi-Familyand Condolot line2Property Development RegulationsMin.Max.Max.Min.Max.Lot Size Density LotLotBldg(Square (UnitsCover- Width HeightZoning Feet)perage(Feet)(Feet)DistrictAcre)Minimum Required Multi6,00014.535%503520822030fam(3,000)ily andCondoNote. 1 Number of square feet in parenthesis is the minimum lot area per individual dwelling unit ornonresidential use.2 Applies to end units only.25
RMF1andRMF2Non-ResidentialRMF1 and RMF2 Non-Residentialcategory typically include land usessuch as: places of worship, cemeteries,various public uses, hospices and daycare facilities.Property Development RegulationsMin.Max.Max.Min.Max.Lot Size Density LotLotBldg(Square (UnitsCover- Width HeightZoning Feet)perage(Feet)(Feet)DistrictAcre)Minimum Required Nonres- 6,00014.550%5035208220idential (3,000)UseRMF2Nonres- 7,50016.540%6075201020230idential (2,000)UseNote. 1 Number of square feet in parenthesis is the minimum lot area per individual dwelling unit ornonresidential use.2 Applies to end units only.26
RMF2Townhouselot line2The RMF2 zoning district isto provide a high density residentialzoning district that allows onlymultifamily dwelling types andmaintains an overall residentialcharacter by allowing a limitednumber of commercial uses suchas assisted, retirement or personalcare facilities, and bed and breakfastinns; allowing secondary uses withinoffice, and institutional, prohibitingother commercial uses; allowing usesthat enhance residential areas, suchas places of worship, elementary andsecondary schools, and parks; andestablishing property developmentregulations that are consistentwith higher density residentialconcentrationsThe RMF2 zoning district isintended to be applied in areas thatare:1. Approved for development at adensity of up to 16.5 units per acre;2. Existing with a density that mayrange from seven to eighteen unitsper acre; and3. Existing with a present or futureland use pattern that reflects an areasuitable for families in assisted andpersonal care facilities; multifamilydwellings; two family dwellings; andtownhouses.Secondaryusesarepermitted as provided in Section4.2.9 of the UDO.Property Development RegulationsMin.Max.Max.Min.Max.Minimum Required Yard/SetbackNotesLot Size Density LotLotBldg(Feet)(Square (UnitsCover- Width Height FrontSideSideRearZoning - 1,8001850%203520820230house (1,800)Note. 1 Number of square feet in parenthesis is the minimum lot area per individual dwelling unit ornonresidential use.2 Applies to end units only.27
RMF2Duplexlot line2Property Development RegulationsMin.Max.Max.Min.Max.Minimum Required Yard/SetbackNotesLot Size Density LotLotBldg(Feet)(Square (UnitsCover- Width Height FrontSideSideRearZoning ex 7,50016.540%6075201020230(2,000)Note. 1 Number of square feet in parenthesis is the minimum lot area per individual dwelling unit ornonresidential use.2 Applies to end units only.28
RMF2Multi-Familyand Condolot line2Property Development RegulationsMin.Max.Max.Min.Max.Lot Size Density LotLotBldg(Square (UnitsCover- Width HeightZoning Feet)perage(Feet)(Feet)DistrictAcre)Minimum Required Multi7,50016.540%6075201020230fam(2,000)ily andCondoNote. 1 Number of square feet in parenthesis is the minimum lot area per individual dwelling unit ornonresidential use.2 Applies to end units only.29
30
Historic31
HISTSF DetachedThe primary reasons thatwe use the Historic Zoning District(HIST) are the following:1. To safeguard the architecturaland historic heritage of Columbus,Georgia;2. To promote the use of scenic andhistoric districts for the education,pleasure, and welfare of citizensand its visitors; and3.To provide and protect anenvironment suitable for residentialand other uses compatible withthose objectives.For more informationregarding properties that aredeemed Historic refer to thezoning ordinance or the OfficialZoning Map of Columbus, Georgia.It is important to remember thatproperties within the HIST zoningdistrict are subject to review by theBoard of Historic and ArchitecturalReview (BHAR)Property Development RegulationsNotesMin.Max.Max.Min. Lot Max.Minimum Required Yard/SetbackLot Size Density LotWidth Bldg(Feet)(Square (UnitsCover- (Feet)Height FrontSideSideRearZoning Feet)perage(Feet)CornerDistrictAcre)HISTSF De- 4,00021.75100%404020102030tached (2,000)Notes. 1 Number of square feet in parenthesis is the minimum lot area per individual dwelling unit. 232
HISTTownhouse1Property Development RegulationsMin.Max.Max.Min.Max.Minimum Required Yard/SetbackLot Size Density LotLotBldg(Feet)(Square (UnitsCover- Width Height FrontSideSideRearZoning - 1,80018.250%20352082030houseNotes. 1 Mainteneance easment of five feet to be provided.Notes33
HISTMulti-Familyand CondoProperty Development R
Chattahoochee River from the gulf of Mexico, Columbus became a center of shipping and military manufacturing (water and rail transportation and hydro-electric power). Columbus has extended its corporate limits eight times since 1828 to maintain pace with urban development. In 1970, the citizens of Columbus and
