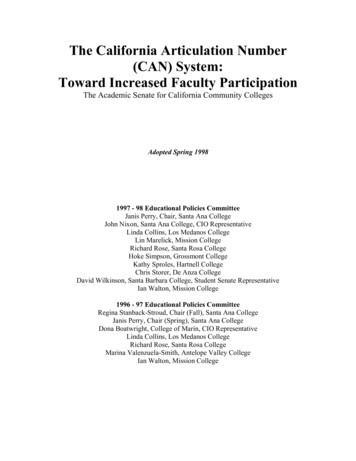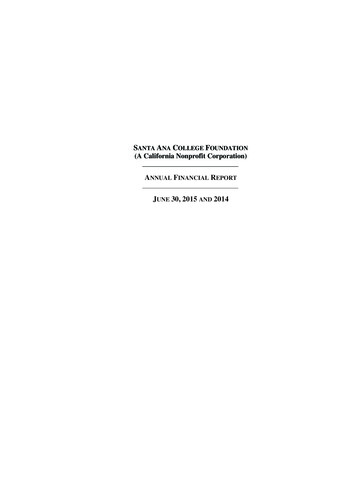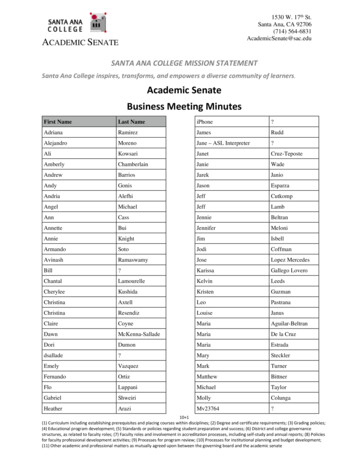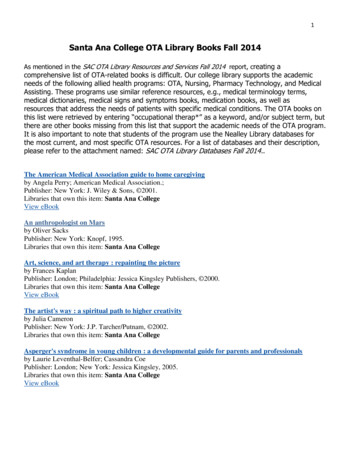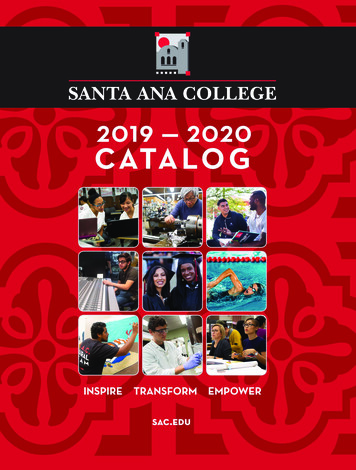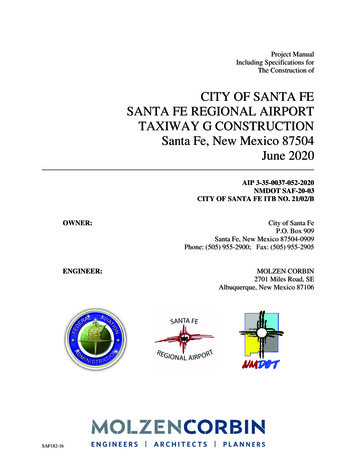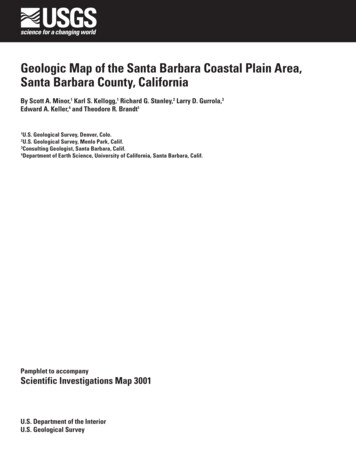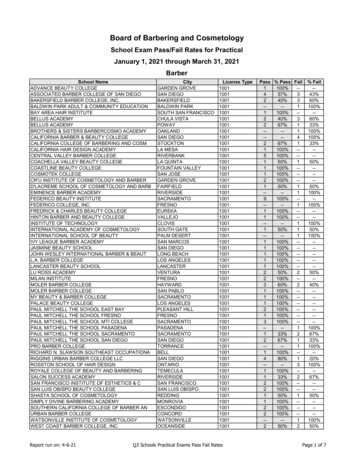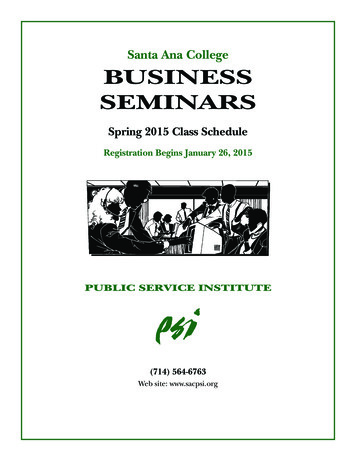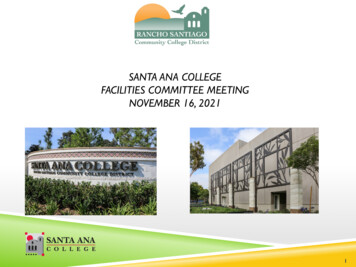
Transcription
SANTA ANA COLLEGEFACILITIES COMMITTEE MEETINGNOVEMBER 16, 20211
PROJECTS Dunlap Hall Renovation - Completed Central Plant & Infrastructure - Completed Johnson Student Center & Demolition -Completed Science Center & Building J Demolition -Construction Completed2
PROJECT UPDATESANTA ANA COLLEGESCIENCE CENTER & BUILDING J DEMOLITIONProject Summary: Construction of a new three-story, 64,785 square footscience center and 880 square foot greenhouse Programs Include: Division Office, Faculty Offices, (2)Standard Classrooms, (1) Large Classroom, (1) LargeDivisible Classroom, (1) Engineering Lab & Support Space,(6) Biology Labs & Support Space, (2) Geology Labs &Support Space, (5) Chemistry Labs & Support Space, (1)Physics Lab & Support Space, Student Collaboration Areas Project includes demolition of (3) J BuildingsCurrent Status: Project construction is complete July 16, 2021 and a Noticeof Completion was approved by the Board of Trustees onSeptember 13, 2021. Target opening for classes Spring Semester 2022. Target move-in will be phased August – December 2021(currently working with campus departments).Budget: 70.13 million Note: In close-out phase and final expenditures pending3
PROJECT UPDATESANTA ANA COLLEGEJOHNSON STUDENT CENTERProject Summary: Demolition of existing building Construction of a 63,642 square foot new JohnsonStudent Center Building Programs Include: Campus Store, QuickStop/Café, DSPS, EOPS/CARE & CalWORKS, StudentBusiness Office, SSSP/Upward Bound,Warehouse,Reprographics, Conference Center, Financial Aid,Student Placement, Health & Wellness Center, Office ofStudent Life, ASG, The SpotBudget: 59.55 million 59.09 million funded by Measure Q Note: In close-out phase and final expenditurespending Site improvements include new hardscape, landscapeand shade shelter around the Johnson Center as wellas renovations in the West Plaza including newlandscape, hardscape, a shade structure, and a campusserving kiosk (Express West)Current Status: Notice of Completion was approved by the Board ofTrustees on August 9, 2021. The college held a grand opening event on July 27,2021. The building is anticipated to be certified by theDivision of the State Architect in November 20214
CURRENT CAPITAL PROJECTSRUSSELL HALL REPLACEMENT(HEALTH SCIENCES BUILDING)Project Summary: Construction of a new 55,563 square foot Health Sciences Building toinclude Nursing, Occupational Therapy Technology, EmergencyMedical Services, Pharmacy Technology, and 20 general classroomsand computer labs. The new building will be located south of theexisting library and north of the new Science Center Demolition of existing Russell Hall Building The District will have to adhere to a strict state process and guidelinesCurrent and Upcoming Activities: The contractor discovered a killdeer bird’s nest in the gravel on site.A biologist was called out to assess the nest. The bird is a protectedbird on the American Migratory Bird Treaty Act of 1918, although notendangered. The District was required to protect the nest until theeggs hatched and fledged. This has caused an unexpected delay to theproject. Heavy demolition activities commenced in early June after the birdsflew off. Forming and pouring of pile caps, grade beams, concrete slab work,erection of structural steel. Target occupancy Spring 2023 (subject to change) Decommissioning of Russell Hall must complete Winter 2023 anddemolition anticipated to start Spring 2023 to complete the project bythe State construction deadline (subject to change)Budget: 58.8 million (budget under review) 20,475,000 state funded (2020 estimated contribution)5
CURRENT CAPITAL PROJECTSCAMPUS ENTRANCE IMPROVEMENTSProject Summary: The Campus Entrance Improvement project is scheduled to start uponcompletion of the Russell Hall Demolition project around Winter2023. The project objectives include traffic congestion reduction,improve pedestrian and vehicle circulation, remove accessibilitybarriers, increase bus/ ride-share drop-offs, and improve the campusfront entry. In an effort to minimize college impacts and provide flexibleconstruction budget options, the project will be phased into three (3)phases. Phase 1 will consist of front entry renovations, softscape andhardscape improvements, the introduction of a new “hairpin” vehicularturn, and front entry plaza improvements. Phase 2 will consist of Parking Lot # 1 renovations with hardscape andsoftscape improvements and increased parking stalls counts. Phase 3 will consist of Parking Lot # 3 and # 4 renovations withhardscape and softscape improvements, increased parking stall counts,increased drop-off areas, and dedicated ride-sharing areas. All phases will improve traffic and pedestrian circulation & safety, andremove accessibility barriers.Current Status: Phase 1 design services are underway. A Work Group meeting was held on October 13, 2021 to review fourcollege monument design options within the hairpin turn island andOption C was selected. 100% schematic design phase completed. In design development phase.Budget: 5.3 million for Phase 1 only6
CURRENT CAPITAL PROJECTSPROJECTSTATUSESTIMATEDBUDGETITS Copper WireWith the completion of the Central Plant project, new twistedpair copper wire lines were installed to replace the old lines aspart of the infrastructure improvements across campus. Thesecopper lines were replaced and then terminated (landed) at 22buildings on campus at their respective Intermediate DistributionFrame (IDF) rooms or the Building Distribution Frame (BDF)rooms associated with the buildings. The new copper linesprovide connectivity to support service for telephone voicesystems, emergency telephone lines, elevator telephones, and faxmachines. It is the intent of ITS to now abandon the old lines andutilize the new copper lines. The new copper lines are installed ateach major building on the campus which are then directlyconnected back to the campus’s main computer communicationcenter located at the Chavez Building (A). This project has to becompleted prior to the demolition of Russell Hall as some of theactive infrastructure runs through the Russell Hall building. Theproject has been approved by DSA. The award of bid and thecontract for project inspection services were approved by theBoard of Trustees on May 10, 2021. Construction commencedJune 3, 2021. 474,3397
CURRENT CAPITAL PROJECTSSECONDARY RELOCATIONS,RECONFIGURATIONS & RESTORATIONPROJECTSTATUSESTIMATEDBUDGETMCHS Phase 1Exterior Paintingand RenovationThe Middle College High School (MCHS) will move back to the two-storybuilding upon completion of the first phase of work which includes: Exteriorpainting and reconfiguration of B33 for offices. 160,000(shared costsby College andSAUSD)MCHS Phase 2Site ModificationSite modification/improvements to accommodate an appropriate path of travelfor accessibility, installation of steel fencing, accessible gates, reinstallation andrelocation of storm water system, accessible drop off, site furnishings,landscaping. An architect is required along with DSA submittal for approval.On hold pending approval by College and Santa Ana Unified School District(SAUSD). 430,000(shared costsby College andSAUSD)MCHS Phase 3Roof and HVACRepairRoof and HVAC repair/replacement at Bldg B and B33. On hold pendingapproval by College and SAUSD. 267,500(shared costsby College andSAUSD)Human ServicesDivision & FireTech RelocationRelocation of Human Services Division into A113 and Fire Tech Departmentinto B10 and VL203. Minor reconfiguration. 41,0008
CURRENT CAPITAL PROJECTSSECONDARY RELOCATIONS,RECONFIGURATIONS & RESTORATIONPROJECTSTATUSESTIMATEDBUDGETBldg B Relocation RestoreRelocation of MCHS program from VL300 back into Building B. 25,000Bldg BClassroomRelocation –CEC/SACRelocation of CEC and SAC classrooms out of Building B to other locationsfor college. 50,0009
CURRENT CAPITAL PROJECTSSECONDARY RELOCATIONS,RECONFIGURATIONS & llage (TV)Phase 5AFashion &OthersReconfiguration of the Village Portables includes: Fashion Lab Renovation,Thrive Center Renovation, and Media Lab Renovation. Relocation of CECTesting Center, CNA Home Health Care Lab, CEC offices, CEWD,Outreach, Temporary Thrive Center, Undocu-Scholars Program, AsianAmerican Resource Program, and Umoja Program. This project is in theplanning phase. 347,000TV Phase 5B300 Removal &Lot 11Removal of VL300 portable and restoration of Parking Lot 11 withinstallation of three electrical vehicle charging stations. This project is inthe planning phase. 180,000TV Phase 5CDemolition ofB4-B8Demolition of B4-B8 portables and site improvements after programs arerelocated into the new Health Sciences Building. This project is in theplanning phase. 190,000Bldg S – SafetyKey RoomReconfiguration of mail room for expansion of key inventory and accesscontrol system space needs for Campus Safety and Maintenance &Operations. The project is in the schematic design phase. 120,00010
CURRENT CAPITAL PROJECTSPROJECTSTATUSESTIMATEDBUDGETBarrier RemovalSignage/WayfindingThe plans have recently been approved by DSA. A schedulefor bid and construction is under review. 345,02511
CURRENT CAPITAL PROJECTSPLANNING ACTIVITIESPROJECTSTATUSESTIMATEDBUDGETNorthgate Proposalfor Student Housing(4th & Minter Streets)Feasibility StudyThe report has been completed and the College is workingwith Northgate and the Foundation on next steps toconsider. 54,200(Study Only)Centennial EducationCenter (CEC) CapitalImprovementContribution AdjacentSite Lease PremisesA meeting was held on September 14, 2021 with the City ofSanta Ana where lease conditions were discussed and ideasfor improvements to the adjacent premises. 1 millionCEC Future SignificantImprovements on SiteLease PremisesAs the space planning review continues, two student focusgroups were held the week of November 1, 2021 andincluded diverse representation across thecourses/programs provided at CEC. An additional workgroup meeting was held on November 10, 2021. 209,690(Study Only)Bristol & 17th StreetProperty, Site MasterPlanning StudyA campus kick-off meeting was held on October 12, 2021with the planning consultants. Planning activities areunderway. 288,000(Study Only)12
2021-2022SCHEDULED MAINTENANCE (SM22)PROJECTSSanta Ana CollegeState Allocation 2022 7,284,61013
2019-2020SCHEDULED MAINTENANCE (SM20)PROJECTSSanta Ana CollegeState Allocation 2020 229,136 Water Conservation Irrigation Controller Upgrade Phase 214
SCHEDULED MAINTENANCE PROJECTSPROJECTSTATUSESTIMATEDBUDGETWater ConservationIrrigation ControllerUpgrade Phase 2(SM 19-20)A ratification of award of bid was approved by theBoard of Trustees on August 9, 2021. Construction isunderway. 150,00015
SCHEDULED MAINTENANCE PROJECTSPROJECTSTATUSESTIMATEDBUDGETBR Library RestroomUpgrade(SM 18-19)The project is behind schedule due to contractordelays. The project is substantially complete as ofSeptember 2021 and the restrooms are now open. Thecontractor is currently working on the punch list. 487,860* 56,381 funded fromCapital Outlay due tobudget short fall.16
CURRENT istrict-WideEmergency Blue Phone &ADA Path of TravelAll sites have been completed: SCC, SAC, DMC, CEC andOCSTRA. In fiscal close-out. 1.9 millionDO will be included in the ADA Parking Lot ImprovementsPhase 1 which is currently in construction.17
CURRENT TEST PILOTSACCESS CONTROL & KEY PROJECTSDISTRICT-WIDE District Office, SAC Science Center and SAC Johnson Student Center testpilots completed and implementation underway.PROJECTSTATUSESTIMATEDBUDGETSAC Bldgs D & FThe project is in the schematic design phase. Apartial budget is allocated to begin the planning anddesign phase only at 137,628. 1,626,855SAC CEC (mechanical re-key only)The project key schedule is complete and underreview. Partial budget is allocated to begin theplanning and design phase only at 62,000.Theproject is now in the bid phase. 96,000SCC Bldgs D & HThe project is in the design development phase. Apartial budget is allocated to begin the planning anddesign phase only at 237,435. 3,225,787DMCThe project is on hold. 1,000,00018
COLLEGE FACILITY MASTER PLAN UPDATES The District is currently engaging in planning activities to update both College Facility Master Plans.The SAC and SCC Facilities Committees are the Work Groups to assistthe District in facilitating the update to the Facility Master Plans.The Work Groups have established a framework of evaluation, identifiedfacility and program needs, developed evaluation criteria and rubrics forscoring, and applied evaluation criteria to identified needs.The Work Groups are currently exploring solutions/options to addressfacility and program needs.Master planning activities are anticipated to last through the end of thecalendar year.A final update to both College Facility Master Plans is expected in thenew year 2022.19
COLLEGE FACILITY MASTER PLAN UPDATESCurrent Activities: SCC Campus Work Group Meeting and Campus Forum held October4, 2021 SAC Campus Work Group Meeting and Campus Forum held October19, 2021 SCC Campus Work Group Meeting is scheduled for December 6, 2021 SAC Campus Work Group Meeting is tentatively scheduled forDecember 14, 2021 Several constituent meetings underway On-going review and discussions regarding development of evaluationcriteria and projects On-going discussions of prioritization Visit the District’s Employee Intranet for further information20
On hold pending approval by College and Santa Ana Unified School District (SAUSD). 430,000 (shared costs by College and SAUSD) MCHS Phase 3: Roof and HVAC Repair. Roof and HVAC repair/replacement at Bldg B and B33. On hold pending approval by College and SAUSD. 267,500 (shared costs by College and SAUSD) Human Services Division & Fire Tech .
