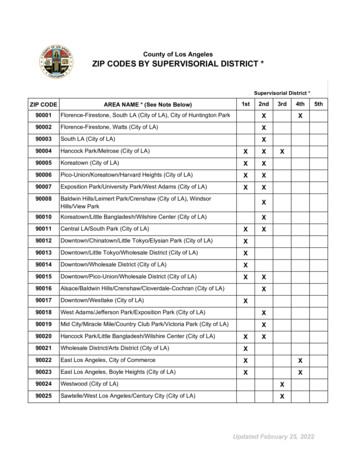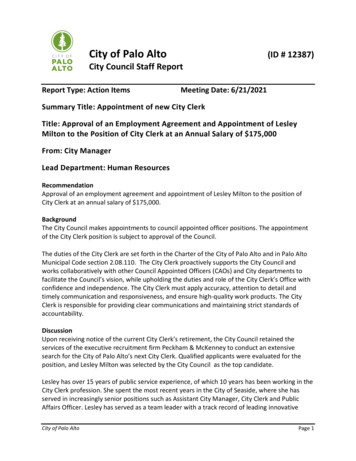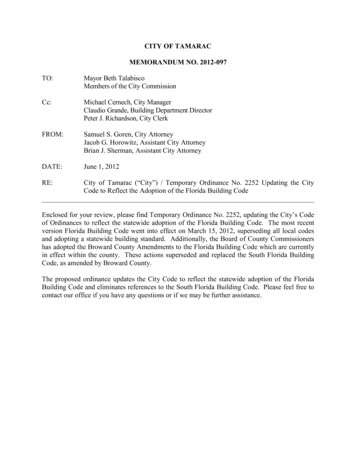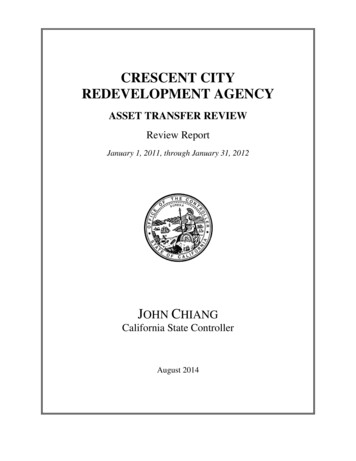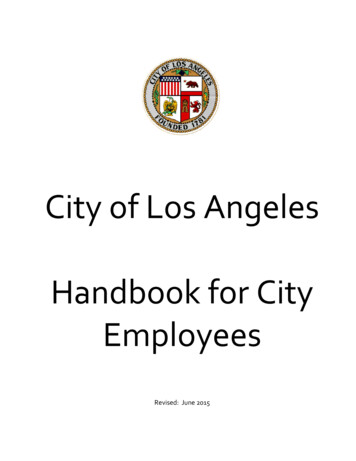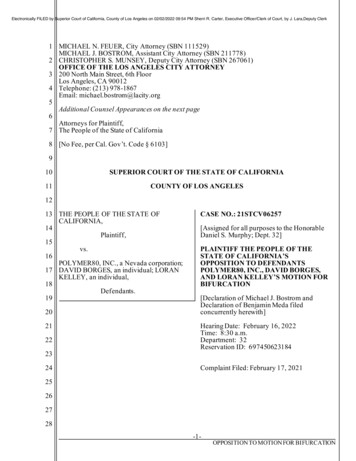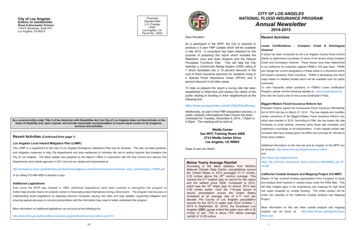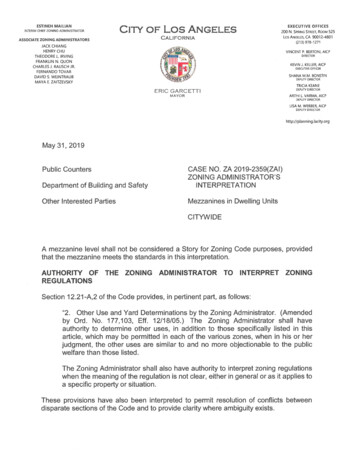
Transcription
ESTINEH MAILIANINTERIM CHIEF ZONING ADMINISTRATORCITY OFASSOCIATE ZONING ADMINISTRATORSLos ANGELESEXECUTIVE OFFICES200 N. SPRING STREET, ROOM 525Los ANGELES, CA 90012-4801CALIFORNIA(213) 978-1271JACK CHIANGHENRY CHUTHEODORE L. IRVINGFRANKLIN N. QUONCHARLES J. RAUSCH JR.FERNANDO TOVARDAVID S. WEINTRAUBMAYA E. ZAITZEVSKYVINCENT P. BERTONI, AICPDIRECTORKEVIN J. KELLER, AICPEXECUTIVE OFFICERSHANA M.M. BONSTINDEPUTY DIREGORTRICIA KEANEERIC GARCETTIDEPUTY DIREGORMAYORARTHI L. VARMA, AICPDEPUTY DIREGORLISA M. WEBBER, AICPDEPUTY DIREGORhttp://plann ing.lacity.orgMay 31 , 2019Department of Building and SafetyCASE NO. ZA 2019-2359(ZAI)ZONING ADMINISTRATOR'SINTERPRETATIONOther Interested PartiesMezzanines in Dwelling UnitsPublic CountersCITYWIDEA mezzanine level shall not be considered a Story for Zoning Code purposes, providedthat the mezzanine meets the standards in this interpretation.AUTHORITY OF THE ZONINGREGULATIONSADMINISTRATOR TOINTERPRET ZONINGSection 12.21-A,2 of the Code provides, in pertinent part, as follows:"2. Other Use and Yard Determinations by the Zoning Administrator. (Amendedby Ord. No. 177,103, Eft. 12/18/05.) The Zoning Administrator shall haveauthority to determine other uses, in addition to those specifically listed in thisarticle, which may be permitted in each of the various zones, when in his or herjudgment, the other uses are similar to and no more objectionable to the publicwelfare than those listed.The Zoning Administrator shall also have authority to interpret zoning regulationswhen the meaning of the regu lation is not clear, either in general or as it applies toa specific property or situation.These provisions have also been interpreted to permit resolution of conflicts betweendisparate sections of the Code and to provide clarity where ambiguity exists.
CASE NO. ZA 2019-2359(ZAI)PAGE 2BACKGROUNDMezzanines have been ubiquitous, character-defining features within many residentialbuildings throughout the city. A mezzanine is a common building form on the interior of abuilding that often appears to be a subordinate, upper-level extension of the room in whichit is located. Webster's Dictionary defines a mezzanine as a "low ceiling story betweentwo main stories of a building; esp.: an intermediate story that projects in the form of abalcony." Mezzanines can include a wide range of functions in all building types. Inresidential buildings, they could be used as bedrooms or recreation rooms, for example,and often provide natural light to the lower portion of a room and additional space for theflow of air.In the course of project permitting and code enforcement, the Department of Building andSafety determines whether proposals for new buildings and alterations to existingbuildings conform to the area and height requirements in Chapter 1 of the Los AngelesMunicipal Code (Zoning Code). That determination partially depends on the number ofstories in a building. A "Story" is defined in the Zoning Code, in part, as "[t]he space in aBuilding between two vertically adjacent finished floor levels [ . ]." While commercialbuildings in some areas are limited in the number of stories allowed, residential buildingsgenerally are not. For residential buildings, the number of stories is used to determinerequired yards, passageways or spaces between buildings. So an increase in stories ina building results in an increase in the required yard space. The intent of these regulationsis to help define neighborhood character by providing increased open areascommensurate with an increase in building scale. However, the Zoning Code does notdistinguish between a Story and a mezzanine, it does not provide guidance on where tomeasure a Story, and includes few provisions for the treatment of mezzanines, outside ofAdaptive Reuse projects and buildings in the Hybrid Industrial Zone.DISCUSSIONContrary to the intent of these Story limitations to help define the character ofneighborhoods, a small mezzanine open to the room it is in would be considered a Storywithout necessarily functioning that way. Using the Zoning Code's definition of Story, asmall, open, interior mezzanine in a room and the Story above it may both be construedas another Story, depending on where the measurement between "vertically adjacentfinished floors" is taken. As such, ambiguity exists in the enforcement of Story limits,Yards, Space between Buildings, and Passageway requirements in buildings with amezzanine level.The 2017 Los Angeles Building Code (LABC) defines Mezzanine as, in part, "[a]nintermediate level or levels between the floor and ceiling of any story [ . ]." The LABC hasrecognized mezzanines, and has included separate provisions for the treatment ofmezzanines. In 2008, the LABC defined "Mezzanine" and "Story" separately andacknowledged that a mezzanine may be a level in a Story as opposed to a separate Story.However, changes in the LABC in 2008 allow the common mezzanine form to function asor appear to be an additional Story.
CASE NO. ZA 2019-2359(ZAI)PAGE 3Under certain circumstances, the LABC allows a mezzanine to be fully enclosed to theinterior of the building and take up two-thirds of the floor area of a room. For these typesof mezzanines, such levels should be considered as a Story for Zoning Code purposes.DETERMINATIONA mezzanine level shall not be treated as a Story in a dwelling unit, provided that thefollowing are met:1) A mezzanine shall not exceed one-third of the floor area of the room in which it islocated. The remaining two-thirds minimum of the floor area of the room shall be opento the ceiling of the room.a) The stairs need not to be considered as part of the mezzanine floor area, but maybe considered as part of the room in which it is located.b) Any roofed or unroofed portion of a deck, balcony, porch, landing or platform thatis accessible from a mezzanine level shall be included as part of the one-thirdallowed mezzanine area.2) A mezzanine level shall be open to the interior of the room in which it is located , withthe following exceptions:a) A maximum 42-inch-high wall, counter or guard rail, measured vertically from thetop of the mezzanine finished floor, may be allowed along a mezzanine perimeter.b) A maximum of ten percent of the floor area of the mezzanine level may be fullyenclosed with walls.3) A room shall have only a single mezzanine with one mezzanine level.4) A mezzanine level shall fully comply with all applicable provisions in the Zoning Codeand the LABC.A mezzanine level shall be treated as an additional Story in a single-family dwelling, anAccessory Building associated with a single-family dwelling, a Guest Room, AccessoryLiving Quarters, an Accessory Dwelling Unit, and any portion of a building used forcommercial, industrial, or institutional purposes.Yards, Passageway, Space between BuildingsA mezzanine that meets the standards in this interpretation shall not result in an increasein Yards, Passageways or Space between Buildings in any zone where additional feetare required for each additional Story.
CASE NO. ZA 2019-2359(ZAI)PAGE 4Floor AreaThe area of a mezzanine within a building shall be counted as Floor Area, except wherethe Zoning Code provides an exception or exemption.Habitable Rooms, Parking. Open SpaceA mezzanine shall be considered a separate Habitable Room or Rooms for the purposeof determining required parking and Open Space, except where the Zoning Codeprovides an exception or exemption.This interpretation does not supersede the provisions of any Specific Plan, ZoningOverlay, LAMC Sections 12.04.06 (Hybrid Industrial Live Work Zone) and 12.22-A.26(Downtown Adaptive Reuse), Q condition (permanent or temporary), or D limitation to thecontrary.For the reasons set forth above, a mezzanine level shall not be treated as a Story in adwelling unit provided that the aforementioned criteria are met.This interpretation shall be published pursuant to the Los Angeles Municipal Code andadministrative practice of the Office of Zoning Administration.APPEAL PERIOD - EFFECTIVE DATEThe Zoning Administrator's determination in this matter will become effective afterJUNE 17, 2019, unless an appeal therefrom is filed with the City Planning Department. Itis strongly advised that appeals be filed early during the appeal period and in person sothat imperfections/incompleteness may be corrected before the appeal period expires.Any appeal must be filed on the prescribed forms, accompanied by the required fee, acopy of the Zoning Administrator's action, and received and receipted at a public office ofthe Department of City Planning on or before the above date or the appeal will not beaccepted. Forms are available online at http://planning.lacity.org. Public offices arelocated at:DowntownFigueroa Plaza201 North Figueroa Street,4th FloorLos Angeles, CA 90012(213) 482-7077San Fernando ValleyMarvin Braude San FernandoValley Constituent ServiceCenter6262 Van Nuys Boulevard ,Room 251Van Nuys, CA 91401(818) 374-5050West Los AngelesWest Los AngelesDevelopment ServicesCenter1828 Sawtelle Boulevard,2nd FloorLos Angeles, CA 90025(310) 231-2598
CASE NO. ZA-2019-2359 (ZAI)PAGE 5If you see judicial review of any decision of the City pursuant to California Code of CivilProcedure Section 1094.5, the petition for writ of mandate pursuant to that section mustbe filed no later than the 90 th day following the date on which the City's decision becamefinal pursuant to California Code of Civil Procedure Section 1094.6. There may be othertime limits which also affect your ability to seek judicial review.ESTINEH MAILIANInterim Chief Zoning AdministratorEM:SMP:JB
allowed mezzanine area. 2) A mezzanine level shall be open to the interior of the room in which it is located, with the following exceptions: a) A maximum 42-inch-high wall, counter or guard rail, measured vertically from the top of the mezzanine finished floor, may be allowed along a mezzanine perimeter.
