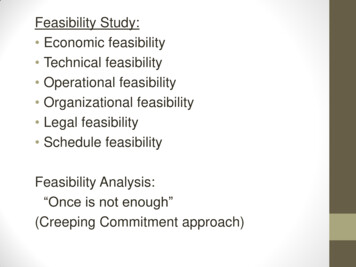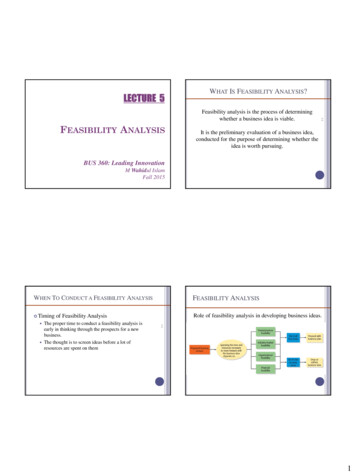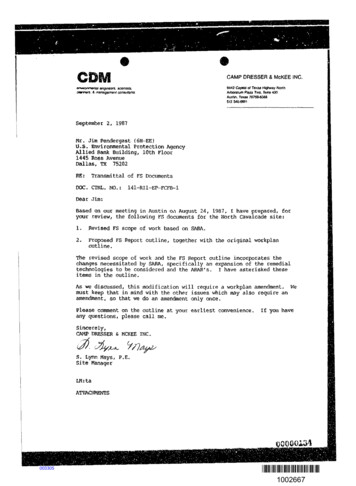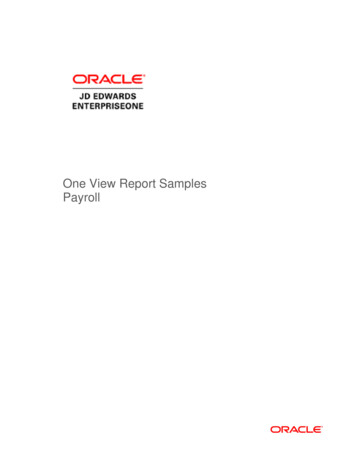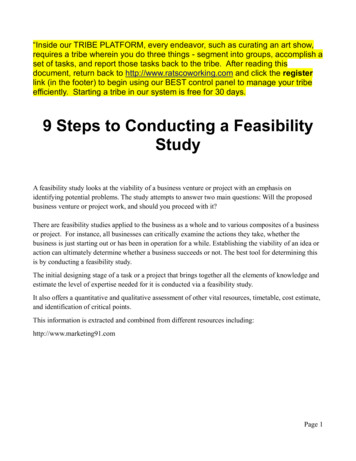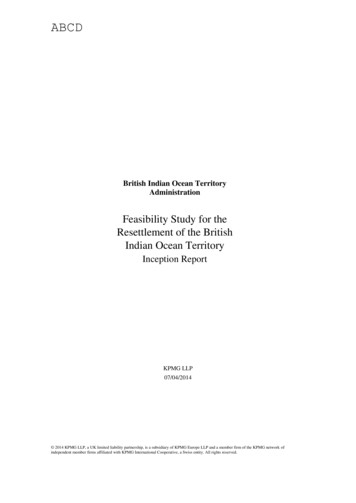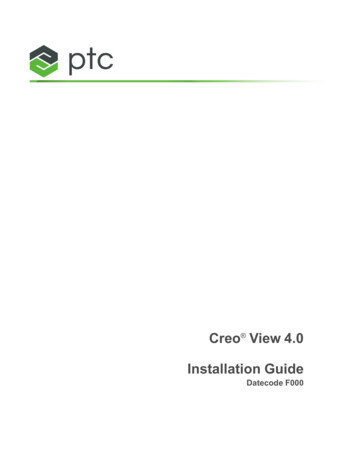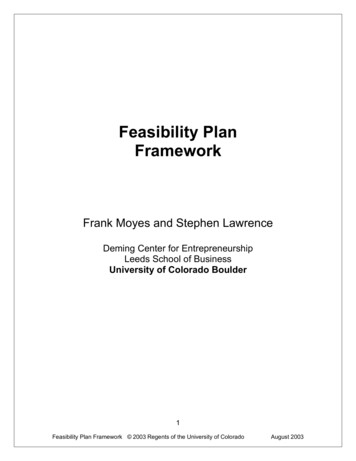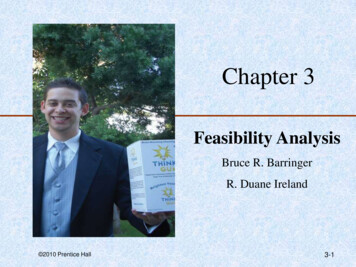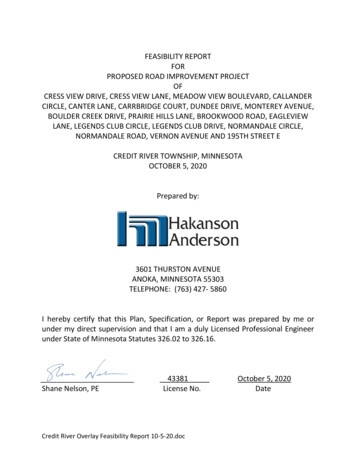
Transcription
FEASIBILITY REPORTFORPROPOSED ROAD IMPROVEMENT PROJECTOFCRESS VIEW DRIVE, CRESS VIEW LANE, MEADOW VIEW BOULEVARD, CALLANDERCIRCLE, CANTER LANE, CARRBRIDGE COURT, DUNDEE DRIVE, MONTEREY AVENUE,BOULDER CREEK DRIVE, PRAIRIE HILLS LANE, BROOKWOOD ROAD, EAGLEVIEWLANE, LEGENDS CLUB CIRCLE, LEGENDS CLUB DRIVE, NORMANDALE CIRCLE,NORMANDALE ROAD, VERNON AVENUE AND 195TH STREET ECREDIT RIVER TOWNSHIP, MINNESOTAOCTOBER 5, 2020Prepared by:3601 THURSTON AVENUEANOKA, MINNESOTA 55303TELEPHONE: (763) 427- 5860I hereby certify that this Plan, Specification, or Report was prepared by me orunder my direct supervision and that I am a duly Licensed Professional Engineerunder State of Minnesota Statutes 326.02 to 326.16.Shane Nelson, PE43381License No.Credit River Overlay Feasibility Report 10-5-20.docOctober 5, 2020Date
CONTENTS1.0 INTRODUCTION. . 12.0 PROJECT LOCATIONS AND EXISTING CONDITIONS . 23.0 ROADWAY IMPROVEMENT PROJECT. 83.1 Proposed Improvements . 83.2 Easements . 93.3 Drainage System . 94.0 ESTIMATED COSTS . 95.0 FINANCING AND ASSESSMENTS . 106.0 PROJECT SCHEDULE . 117.0 CONCLUSIONS AND RECOMMENDATIONS. 11FIGURESFIGURE 1.Cress View Estates 2021 Overlay Project - Benefitting PropertiesFIGURE 2.Stonebridge 2021 Overlay Project - Benefitting PropertiesFIGURE 3.Boulder 2021 Overlay Project - Benefitting PropertiesFIGURE 4.Prairie Hills 2021 Overlay Project - Benefitting PropertiesFIGURES 5 & 6.Legends Club 2021 Overlay Project - Benefitting PropertiesFIGURE 7.Smith Berens 2021 Overlay Project - Benefitting PropertiesFIGURE 8.Residential Overlay with Curb Typical SectionFIGURE 9.Residential Overlay Typical SectionFIGURE 10.2021 Overlay Project - Preliminary Cost EstimateTC-1
1.0 INTRODUCTIONThe purpose of this feasibility report is to present Credit River Township with a preliminaryexamination of road improvements for Cress View Drive, Cress View Lane, Meadow ViewBoulevard (Cress View Estates), Callander Circle, Canter Lane, Carrbridge Court, Dundee Drive(Stonebridge), Monterey Avenue, Boulder Creek Drive, Prairie Hills Lane, Brookwood Road,Eagleview Lane, Legends Club Circle, Legends Club Drive (Legends Club), Normandale Circle,Normandale Road, Vernon Avenue and 195th Street E (Smith Berens Addition).The report discusses the scope of the proposed improvements to Cress View Drive fromMeadow View Boulevard to the terminus, Cress View Lane from the beginning to the terminus,and Meadow View Boulevard from Credit River Boulevard (C.R. 68) to the terminus; CallanderCircle from Canter Lane to the terminus, Canter Lane from Monterey Avenue to theStonebridge Estates east plat line, Carrbridge Court from Dundee Drive to the terminus, DundeeDrive from Canter Lane to the terminus, and Monterey Avenue from Lucerne Boulevard (C.R. 8)to the terminus; Boulder Creek Drive from Wagon Wheel Trail to the terminus; Prairie Hills Lanefrom Flag Trail to the terminus; Brookwood Road from Credit River Boulevard (C.R. 68) to theterminus, Eagleview Lane from Credit River Boulevard (C.R. 68) to the terminus, Legends ClubCircle from Eagle Creek Avenue (C.R. 21) to the terminus, and Legends Club Drive from NatchezAvenue to the terminus; Normandale Circle from Normandale Road to the terminus,Normandale Road from Credit River Boulevard (C.R. 68) to 195th Street E, Vernon Avenue from195th Street E to C.R. 91, and 195th Street E from Vernon Avenue to the terminus.The report was initiated by the Credit River Town Board at a Township meeting, and has beenprepared in compliance with Minnesota State Statutes 429 for projects resulting in specialassessments.1
2.0 PROJECT LOCATIONS AND EXISTING CONDITIONSCress View EstatesCress View Drive, Cress View Lane and Meadow View Boulevard are located in Sections 16, 17 &20, Township 114 North, Range 21 West in Credit River Township, Scott County, Minnesota.There are currently 45 existing properties located in the area. The residential properties arelarge rural type lots with an average lot size ranging from 2.0 acres to 13.1 acres. The projectarea and roadway locations are depicted in Figure 1.Figure 1 - Cress View Estates 2021 Overlay ProjectProject Location and Benefitting Properties ExhibitCress View Drive, Cress View Lane and Meadow View Boulevard were initially constructed in2005. The roads have been degrading as anticipated, but are starting to exhibit exposedaggregate, patches of alligator cracking and heaved catch basins. Normal transverse andlongitudinal cracking are observed in the pavement surface. The roads in general appear to bestructurally sound and would benefit from a bituminous overlay to add strength and extend thelife.The existing roadways are predominately urban in nature. The width of the roadways varyslightly, but generally are 26 feet consisting of two 13-foot wide drive lanes with surmountablecurb and gutter. The total length of the project is approximately 1.52 miles (8,028 feet).2
Stonebridge Estates and Monterey PondsCallander Circle, Canter Lane, Carrbridge Court, Dundee Drive and Monterey Avenue arelocated in Sections 33 & 34, Township 114 North, Range 21 West in Credit River Township,Scott County, Minnesota. There are currently 38 existing properties located in the area. Theresidential properties are small and large rural type lots with an average lot size ranging from0.6 acres to 6.0 acres. The project area and roadway locations are depicted in Figure 2.Figure 2 - Stonebridge Estates and Monterey Ponds 2021 Overlay ProjectProject Location and Benefitting Properties ExhibitCallander Circle, Canter Lane, Carrbridge Court, Dundee Drive and Monterey Avenue wereinitially constructed from 2002 to 2004. The roads have been degrading as anticipated, normaltransverse and longitudinal cracking are observed in the pavement surface. The roads ingeneral appear to be structurally sound and would benefit from a bituminous overlay to addstrength and extend the life.The existing roadways are predominately urban in nature, except Monterey Avenue which ismostly rural. The width of the roadways vary slightly, but generally are 26 feet consisting of two13-foot wide drive lanes with surmountable curb and gutter. The width of Monterey Avenue isapproximately 22 feet with 2-foot shoulders. The total length of the project is approximately1.0 miles (5,292 feet).3
Boulder Creek DriveBoulder Creek Drive is located in Section 34, Township 114 North, Range 21 West in Credit RiverTownship, Scott County, Minnesota. There are currently 10 existing properties located in thearea. The residential properties are large rural type lots with an average lot size ranging from2.5 acres to 6.7 acres. The project area and roadway locations are depicted in Figure 3.Figure 3 - Boulder Creek Drive 2021 Overlay ProjectProject Location and Benefitting Properties ExhibitBoulder Creek Drive was initially constructed in 2004. The road has been degrading asanticipated, normal transverse and longitudinal cracking are observed in the pavement surface.The road in general appears to be structurally sound and would benefit from a bituminousoverlay to add strength and extend the life.The existing roadway is predominately urban in nature. The width of the roadway variesslightly, but generally is 22 feet consisting of two 11-foot wide drive lanes with surmountablecurb and gutter. The total length of the project is approximately 0.3 miles (1,445 feet).4
Prairie Hills LanePrairie Hills Lane is located in Sections 25, 30 & 31, Township 114 North, Range 21 West andserves properties within Credit River Township and Spring Lake Township, Scott County,Minnesota. There are currently 17 existing properties located in the project area, 11 of whichare within Credit River Township. The residential properties within Credit River are large ruraltype lots with an average lot size ranging from 2.5 acres to 9.5 acres. The project area androadway locations are depicted in Figure 4.Figure 4 - Prairie Hills Lane 2021 Overlay ProjectProject Location and Benefitting Properties ExhibitPrairie Hills Lane was initially constructed in 2001. The road has been degrading as anticipated.Normal transverse and longitudinal cracking are observed in the pavement surface. The road ingeneral appears to be structurally sound and would benefit from a bituminous overlay to addstrength and extend the life.The existing roadway is predominately urban in nature. The width of the roadway variesslightly, but generally is 26 feet consisting of two 13-foot wide drive lanes with surmountablecurb and gutter. The total length of the project is approximately 0.5 miles (2,818 feet).5
Legends Club AreaBrookwood Road, Eagleview Lane, Legends Club Circle and Legends Club Drive are located inSections 16 & 21, Township 114 North, Range 21 West in Credit River Township, Scott County,Minnesota. There are currently 54 existing properties located in the area. The residentialproperties are large rural type lots with an average lot size ranging from 1.2 acres to 10.1 acres.The project area and roadway locations are depicted in Figures 5 & 6.Figure 5 - Legends Club Area 2021 Overlay ProjectProject Location and Benefitting Properties ExhibitFigure 6 - Legends Club 2021 Overlay ProjectProject Location and Benefitting Properties Exhibit6
Brookwood Road, Eagleview Lane, Legends Club Circle and Legends Club Drive were initiallyconstructed from 2000 to 2002. The roads have been degrading as anticipated, but are startingto exhibit patches of alligator cracking. Normal transverse and longitudinal cracking areobserved in the pavement surface. The roads in general appear to be structurally sound andwould benefit from a bituminous overlay to add strength and extend the life.The existing roadways are predominately urban in nature. The width of the roadways varyslightly, but generally are 22-26 feet consisting of two 11 to 13-foot-wide drive lanes withsurmountable curb and gutter, except Brookwood Road which includes the first 871 feet ofroad with a 2-foot aggregate shoulder on either side as opposed to curb and gutter. The totallength of the project is approximately 1.8 miles (9,380 feet).Smith Berens AddnNormandale Circle, Normandale Road, Vernon Avenue and 195th Street E are located in Section21, Township 114 North, Range 21 West in Credit River Township, Scott County, Minnesota.There are currently 25 existing properties located in the area. The residential properties arelarge rural type lots with an average lot size ranging from 1.7 acres to 63.9 acres. The projectarea and roadway locations are depicted in Figure 7.Figure 7 - Smith Berens 2021 Overlay ProjectProject Location and Benefitting Properties Exhibit7
Normandale Circle, Normandale Road, Vernon Avenue and 195th Street E were initiallyconstructed in 1993. The roads have been degrading as anticipated, but are starting to exhibitpatches of alligator cracking. Normal transverse and longitudinal cracking are also observed inthe pavement surface. The roads in general appear to be structurally sound and would benefitfrom a bituminous overlay to add strength and extend the life.The existing roadways are predominately rural in nature. The width of the roadways varyslightly, but generally are 23-28 feet consisting of two 11.5 to 14-foot-wide drive lanes withbituminous curb and gutter. The total length of the project is approximately 1.1 miles (5,553feet).3.0 ROADWAY IMPROVEMENT PROJECT3.1 Proposed ImprovementsThis project consists of improving the roads by constructing a bituminous overlay to aconstructed thickness of 1.5”. We propose that the existing bituminous surfaces be thoroughlycleaned, an 8-foot-wide taper mill performed along the curb and gutter (where curb and gutteris present), and tack coat applied prior to the construction of the 1.5” bituminous overlay.Monterey Avenue, Brookwood Road, Normandale Circle, Normandale Road, Vernon Avenueand 195th Street E do not have curb and gutter so milling will only be completed at bituminousand concrete driveways, the roadways will then be cleaned, and tack coat applied prior to theconstruction of the 1.5” overlay.The finished grade of the new streets will be approximately the same elevation, or slightlyhigher (1.5”), as the current roads. The proposed typical sections are shown below in Figures 8& 9. Driveways will be matched into the new bituminous surface.Figure 8 – Residential Overlay with Curb – Bituminous Overlay Typical Section8
Figure 9 – Residential Overlay – Bituminous Overlay Typical Section3.2 EasementsThis project proposes to confine the improvements to the existing roadway widths.easements or right of way are proposed to be acquired.No3.3 Drainage SystemThe concrete curb and gutter will be inspected prior to the project and damaged sections areproposed to be replaced. A more in-depth field review of the catch basins drainage structuresand conveyance systems will be performed and repairs will be included as determinednecessary. All catch basins are proposed to be sealed with a flexible coating to prevent waterintrusion.4.0 ESTIMATED COSTSThe 2021 construction costs have been estimated for the proposed 2021 Overlay project. Theestimated costs are estimates only and are not guaranteed prices. The costs shown areestimates based on actual bid prices from projects of similar scope and adjusted for inflation.Final contracts will be awarded on a unit price basis and the contractor will only be paid forwork completed.The total estimated cost for this project is 1,273,640. It is proposed that the Town will assessfifty percent of the total project costs to the benefitting properties.An estimate of the cost of the improvements is shown below in Figure 10.9
ITEMNO.ITEM DESCRIPTIONQTYUNITUNIT PRICE1LS 30,000.00 30,000.00EXTENSION1MOBILIZATION2REMOVE CONCRETE CURB AND GUTTER1,410LF 15.00 21,150.003REMOVE BITUMINOUS PAVEMENT6,900SY 6.00 41,400.004SAWCUT BITUMINOUS PAVEMENT2,200LF 1.00 2,200.005SAWCUT CONCRETE CURB & GUTTER350LF 3.00 1,050.006SHOULDER BASE AGGREGATE CLASS 2 (LIMESTONE260TON 35.00 9,100.007AGGREGATE BASE CLASS 5 (LIMESTONE)100TON 25.00 2,500.008MILL BITUMINOUS SURFACE (1.5")430SY 2.00 860.009TAPER MILL BITUMINOUS SURFACE (1.5")47,550SY 1.00 47,550.0010BITUMINOUS MATERIAL FOR TACK COAT4,820GAL 2.50 12,050.0011TYPE SP 9.5 WEARING COURSE MIXTURE (2,B)9,140TON 64.00 584,960.0012TYPE SP 12.5 NON WEARING PATCHING MIX2,300TON 60.00 138,000.0013ADJUST FRAME AND RING CASTING15EACH 550.00 8,250.0014GROUT OR SEAL CATCHBASIN94EACH 700.00 65,800.0015CONCRETE CURB AND GUTTER - SURMOUNTABLE1,410LF 30.00 42,300.0016RELOCATE MAILBOX SUPPORT8EACH 125.00 1,000.0017TRAFFIC CONTROL1LS 8,320.00 8,320.0018SELECT TOPSOIL BORROW600CY 40.00 24,000.0018TURF ESTABLISHMENT1LS 15,300.00 15,300.0019WEED SPRAYING76RD STA 6,460.0085.00ESTIMATED CONSTRUCTION COST SCHEDULE "A" 1,062,250.00CONSTRUCTION CONTINGENCY 50,000.00ENGINEERING, LEGAL, AND ADMINISTRATIVE 138,000.00FINANCING COSTS 23,390.00TOTAL ESTIMATED PROJECT COST 1,273,640.00Figure 10 –2021 Overlay Project - Preliminary Cost Estimate5.0 FINANCING AND ASSESSMENTSThe cost for the 2021 Overlay Project is proposed to be partially assessed to the benefittingproperties. For this project, the recommended assessment method is to assess the benefittingproperties on a per unit basis. We have identified 183 units that receive direct access and willreceive benefit from the proposed improvements.A portion Prairie Hills Lane is shared with Spring Lake Township. It is proposed that Spring LakeTownship will contribute 21,000 toward the project as its pro-rata share.It is proposed that the Town will pay the estimated costs for patching. The patching costs areestimated to be 156,000.10
The remaining cost, estimated to be 1,096,640, is proposed to be divided equally with 50%paid by the Township and 50% assessed to the benefitting properties. The total estimated costto be assessed to the benefitting properties is 548,320.Fifty percent assessment of the estimated project cost to the benefitting properties of thisproject on a per unit basis would yield an assessment of approximately 2,996 per unit. The perunit assessment for this project is proportionate to the large lot size.The assessments may be paid in full up front or amortized over a period of time, typically 10years, with an interest rate as determined by the Town Board. We understand that the Townproposes to partially finance this project by obtaining a bond. The Town will work with itsfinancial advisor to determine the bond amount and terms. Generally, interest rates onassessments are on the order of 6 percent.6.0 PROJECT SCHEDULEThe schedule of the project will be determined by the Town Board with consideration ofresident input. A tentative schedule is as follows:July 2020Town Board orders preparation of Feasibility ReportOctober 2020Town Board Approval of Feasibility Report and Calls for a PublicImprovement HearingMail and Publish Notice of Public Improvement HearingNovember 2020February 2021Town Board conducts Public Improvement HearingTown Board Orders Plans and SpecificationsTown Board Approves Plans and Specifications and AuthorizesAdvertisement for BidsTown Board Calls for the Assessment HearingMail and Publish Notice of Assessment HearingMarch 2021Bid OpeningApril 2021Town Board Conducts Assessment HearingTown Board Approves Bids and Awards Contract7.0 CONCLUSIONS AND RECOMMENDATIONSWe find that this project is necessary, cost effective and feasible from a technical andengineering standpoint, and benefits the properties proposed to be assessed. This projectshould be made as proposed and is not necessary to combine it with any other improvement.We would recommend that the Town Board accept this report.11
surmountable curb and gutter, excep which t Brookwincludes the firstood Road871 feet of road with a -foot 2 aggregate shoulder on either side as opposed to curb and gutter. The total . Smith Berens Addn . Normandale Circle, Normandale Road, ernon Avenue and 195th StreV et E are located in Section
