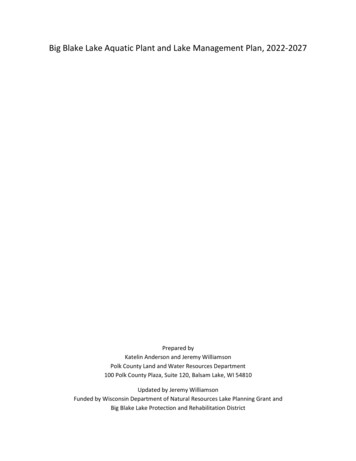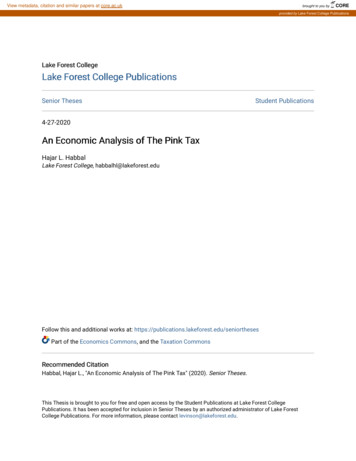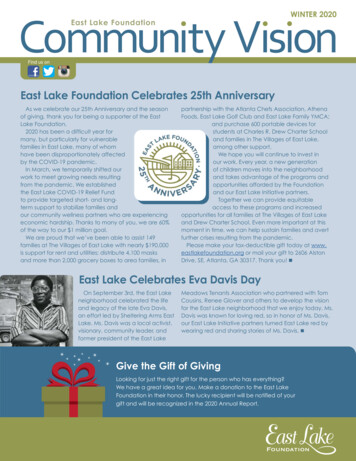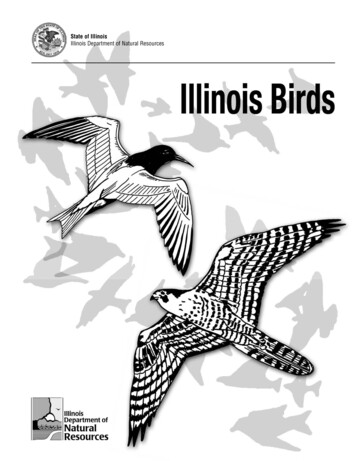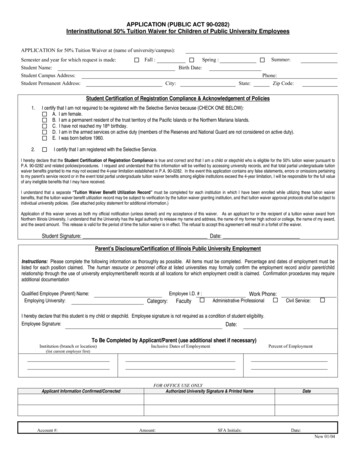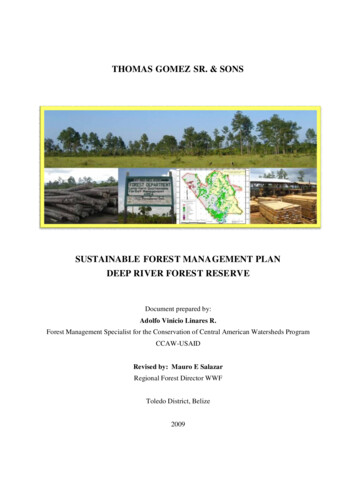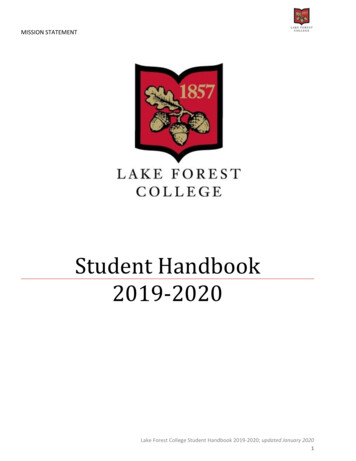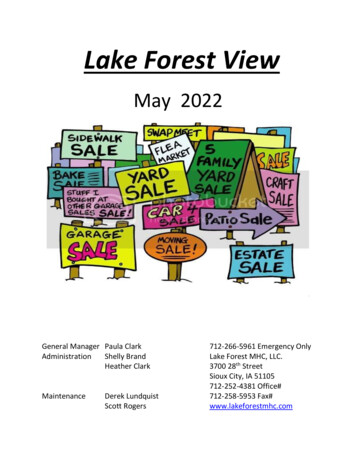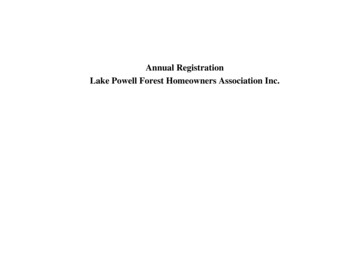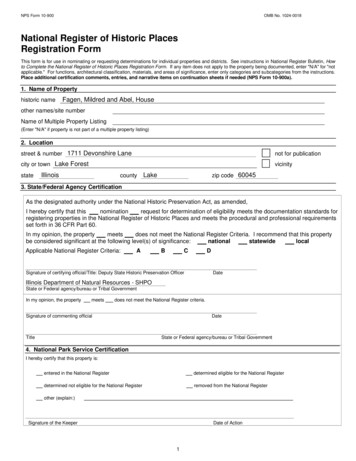
Transcription
NPS Form 10-900OMB No. 1024-0018National Register of Historic PlacesRegistration FormThis form is for use in nominating or requesting determinations for individual properties and districts. See instructions in National Register Bulletin, Howto Complete the National Register of Historic Places Registration Form. If any item does not apply to the property being documented, enter "N/A" for "notapplicable." For functions, architectural classification, materials, and areas of significance, enter only categories and subcategories from the instructions.Place additional certification comments, entries, and narrative items on continuation sheets if needed (NPS Form 10-900a).1. Name of Propertyhistoric nameFagen, Mildred and Abel, Houseother names/site numberName of Multiple Property Listing(Enter "N/A" if property is not part of a multiple property listing)2. Locationstreet & number 1711 Devonshire Lanenot for publicationcity or town Lake ForestvicinitystateIllinoiscountyLakezip code 600453. State/Federal Agency CertificationAs the designated authority under the National Historic Preservation Act, as amended,I hereby certify that thisnominationrequest for determination of eligibility meets the documentation standards forregistering properties in the National Register of Historic Places and meets the procedural and professional requirementsset forth in 36 CFR Part 60.In my opinion, the propertymeetsdoes not meet the National Register Criteria. I recommend that this propertybe considered significant at the following level(s) of significance:nationalstatewidelocalApplicable National Register Criteria:ABCDSignature of certifying official/Title: Deputy State Historic Preservation OfficerDateIllinois Department of Natural Resources - SHPOState or Federal agency/bureau or Tribal GovernmentIn my opinion, the propertymeetsdoes not meet the National Register criteria.Signature of commenting officialTitleDateState or Federal agency/bureau or Tribal Government4. National Park Service CertificationI hereby certify that this property is:entered in the National Registerdetermined eligible for the National Registerdetermined not eligible for the National Registerremoved from the National Registerother (explain:)Signature of the KeeperDate of Action1
United States Department of the InteriorNational Park Service / National Register of Historic Places Registration FormNPS Form 10-900OMB No. 1024-0018Fagen, Mildred and Abel, HouseLake, IllinoisName of PropertyCounty and State5. ClassificationOwnership of PropertyCategory of PropertyNumber of Resources within Property(Check as many boxes as apply.)(Check only one box.)(Do not include previously listed resources in the count.)X privateContributingNoncontributing2110400000X building(s)public - Localpublic - Statepublic - uctureobjectTotalNumber of contributing resources previouslylisted in the National RegisterN/A6. Function or UseHistoric FunctionsCurrent Functions(Enter categories from instructions.)(Enter categories from instructions.)DOMESTICWORK IN PROGRESSDOMESTICSingle DwellingSingle Dwelling7. DescriptionArchitectural ClassificationMaterials(Enter categories from instructions.)(Enter categories from instructions.)Modern MovementWrightianfoundation:walls:ConcreteWood2
United States Department of the InteriorNational Park Service / National Register of Historic Places Registration FormNPS Form 10-900OMB No. 1024-0018Fagen, Mildred and Abel, HouseLake, IllinoisName of PropertyCounty and Stateroof:Modified bituminother:Limestone3
United States Department of the InteriorNational Park Service / National Register of Historic Places Registration FormNPS Form 10-900Fagen, Mildred and Abel, HouseName of PropertyOMB No. 1024-0018Lake, IllinoisCounty and StateNarrative Description(Describe the historic and current physical appearance and condition of the property. Describe contributing and noncontributing resources ifapplicable. Begin with a summary paragraph that briefly describes the general characteristics of the property, such as its location, type, style,method of construction, setting, size, and significant features. Indicate whether the property has historic integrity).Summary ParagraphThe Abel E. and Mildred Fagen House, designed by the architectural firm of Keck & Keck in 1948, islocated at 1711 Devonshire Lane, in the southwest corner of Lake Forest, Illinois, in a 1979 subdivision ofwinding streets that was historically part of the Albert Lasker Estate. The property is accessed from thesouth side of West Old Mill Road, Between Telegraph Road and what became U.S. Rte. 94, the Tri-stateTollway by the later 1950s. It consists of two contributing buildings, one contributing structure and onecontributing site. The house, pool house and pool which were originally sited on 92 acres, rest on a 2.7acre lot.1 When the house was constructed its address was 1581 W. Old Mill Road. Accessed from agentle rise, the entrance to the house faces northeast. It is generally oriented so that hallways line thewalls adjacent to the north side of the house and all major public rooms face southeast, south orsouthwest—located to follow the azimuth of the sun. The pool house with an irregular shape and poolare located at the east end of the property.The house was part of the Modern Movement, with Wrightian influences. It stands one story, is toppedby a flat roof and has an irregular shape with sections of the house laid out on the diagonal, in keepingwith the several passive solar elements incorporated in Keck’s design for the house. The house is longand low, with a horizontal orientation. Most of its exterior is sheathed in variegated Tennesseelimestone in tones of yellow, buff, pink and gray. Stones are rough faced and tend to be long and narrow,reinforcing the horizontal emphasis of the house. The walls of the garage, its adjacent storage area andthe southeast wing are faced in stained horizontal cedar boards with beveled edges. Horizontality isfurther emphasized by broad eaves, many of which end in pointed overhangs. Clerestory windows linethe walls of the hallways; floor to ceiling Thermopane glass walls form the exterior walls of the majorliving areas. There are louvered openings backed by screens and wood panels flanking the windows.The design of the interior of the house is driven by function. It contains twelve living spaces, many ofwhich have irregular shapes. The living/dining area and master bedroom/dressing area have an openplan. Built-in cabinetry is found in many of the rooms.The house has excellent integrity. The exterior stone and wood cladding, windows, doors and ventilationlouvers are all intact. The interior public spaces and bedrooms are also largely intact. Most of the built1The size of the property the Fagens purchased was confirmed in a telephone interview with David Lawrence, the Fagens’son, August 2, 2020.4
United States Department of the InteriorNational Park Service / National Register of Historic Places Registration FormNPS Form 10-900Fagen, Mildred and Abel, HouseName of PropertyOMB No. 1024-0018Lake, IllinoisCounty and Stateins remain. Changes over the years have been minor and include the replacement of some flooring in theliving spaces and removal and modification of some of the cabinetry.Narrative DescriptionThe Fagen House is located in the southwest corner of the city of Lake Forest, Vernon Township, in LakeCounty. It is approximately 30 Miles north of Chicago. The 2010 Census indicates that the populationwas 19,375. It is surrounded by the western shore of Lake Michigan on the east, Lake Bluff, Knollwoodand Rondout on the north, Libertyville, Vernon Hills, Mettawa and Lincolnshire on the west andHighwood, Highland Park and Bannockburn on the south. The area where the Fagen property was builtwas located just west of the boundary of Lake Forest. Much of the adjacent area was annexed to the Cityof Lake Forest in 1926. From the early part of the 20th Century, area that had been farmed by pioneerswas transitioning to estates that were gentleman’s farms and into early suburban development.2The City of Lake Forest has always been considered a suburb of Chicago. The east part of the city, fromLake Michigan to the Metra (formerly the Chicago & North Western Railway) tracks and from Lake Forestcemetery on the north and Westleigh Road on the south was the incorporated February 26, 1861. Thearea to the west of Green Bay Road remained outside the boundary of Lake Forest until 1912. Althoughthe area where the Fagen House was constructed was annexed to the city of Lake Forest in 1926, whitesettlement of the area took place beginning in the 1830s. At that time many Irish grew up in the vicinity2Susan Kelsey and Arthur H. Miller and Shirley M. Paddock. West Lake Forest, Charleston, South Carolina: Arcadia Publishing,2012. 75
United States Department of the InteriorNational Park Service / National Register of Historic Places Registration FormNPS Form 10-900Fagen, Mildred and Abel, HouseName of PropertyOMB No. 1024-0018Lake, IllinoisCounty and Stateof Waukegan and Everett Roads in the settlement known as Everett. The area was largely dairy farms,which grew in popularity after the Civil War.3 Over the years, these farms were replaced by gentleman’sfarms owned by executives of Chicago businesses or the children of prominent Chicago families. Smallvernacular farmhouses were replaced by country estates designed by famous architects with elaborategardens and complementary outbuildings. Among them were J. Ogden Armour’s Melody Farm, ArthurMeeker’s Arcady Farm, Samuel Insull’s property (which became the Cuneo Estate), A. Watson Armour’sElewa Farm, Cllifford Leonard’s Meadowood and advertising magnate Albert Lasker’s sprawling countryestate, which was known as “Mill Road Farm”. Started in 1926, it had 26 outbuildings designed by DavidAdler who was the architect of choice among many Lake Forest residents. It included a working farm andan 18-hole golf course.SETTINGThe site of the 92-acre parcel of property Abel and Mildred Fagen purchased had been part of the 480acre Lasker Estate. The Fagens’ land was located on the south side of Old Mill Road. It was across theroad from the larger plot of land where the 32,000 square foot manor house and its associated gardens,wooded landscapes, golf course and numerous Adler-designed outbuildings were located. That section,to the north of Old Mill Road, included a 300-seat theater, 12 car garage and most of the farm buildings.The land the Fagens bought, to the south, had originally included the stables for polo ponies and a herdof prized Guernsey cows as well as an Adler-designed chicken coop for 2,000 chickens. Naming it “DreamFarm,” the Fagens purchased their tract of land for 30,000 in 1943 from the University of Chicago.4Advertising magnate Albert Lasker was a trustee of the university and gifted it to the school in 1940. Thehouse the Fagens built was approached from a circular driveway up a slight elevation so that the househad a somewhat prominent presence on the site. It was situated in one of several groves of trees,completely screened from the road, which was about 1500 feet away.5 Today the house, pool house,pool and landscape site are all contributing elements situated on the approximately 2.7 acre lot near thecenter of the Wedgewood Subdivision, whose winding streets and cul-de-sacs are accessed off Old MillRoad.6 The James Anderson Company platted the property for Surety Builders, Inc. of Woodridge, Illinois.3Ibid. 59Al Chase, “Lasker Home, Part of Farm, Sold by U of C.” Chicago Tribune, October 7, 1943:2.5Catherine Morrow Ford and Thomas H. Creighton. The American Home Today. New York: Reinhold Publishing Corp., 1951,87. Excerpted in Rommy Lopat, Arthur H. Miller Sarah Wimmer. “Postwar Modernism in Lake Forest”, The Lake ForestPreservation Foundation Newsletter. Vol 2, No. 3, Fall, 2009. 5.6This subdivision was recorded in Lake County, as Document 2034877 on November 20, 1979. The owner of record wasAmerican National Bank and Trust Company of Chicago, as Trustee under an agreement dated January 1, 1977 and known asTrust No. 39866. The process of subdividing the approximately 80 acres had been initiated five years earlier, however—in1974-- by owner Abel Fagen. City of Lake Forest Plan Commission meeting minutes February 11, 1974. “Public hearing46
United States Department of the InteriorNational Park Service / National Register of Historic Places Registration FormNPS Form 10-900Fagen, Mildred and Abel, HouseName of PropertyOMB No. 1024-0018Lake, IllinoisCounty and StateThe 2.7 acres includes the house, pool house, pool, remnants of the associated stone hardscape andsufficient wooded landscape to give the property privacy.The lot is irregularly shaped, angled toward Devonshire lane. The house is oriented toward the street,with the poolhouse and pool sited to the south and east of the house.The Fagen house is accessed from a gently rising circular driveway with contributing stone features.Extending to the north from the garage, at its northwest corner, is a 2’ stone wall that projects from thewest-facing wall of the garage. It turns back on an acute angle to form a triangular planter. To the east ofthe northeast corner of the house is a planter in the same configuration. Each is located adjacent to thecircular driveway and frames it. Like that on the house, the stonework is variegated limestone laidhorizontally. Each is capped by limestone slabs, with a slim projecting ribbon of striated grooved copperflashing between the stone base and limestone slabs that form a cap.There appear to be few if any landscape features (perhaps a few planting beds) that can be attributed ashistoric although there are several contributing features that are historic stone hardscape elements thatcomplement the house. At the rear there is a flat limestone patio with a concave curving edge thatsurrounds the kitchen/dining section of the house. To the west of the living area is a low stone wallextending out from the west wall of the living area topped by limestone slabs that steps down two lowstairs to the grassy lawn southwest of the bedrooms. Beyond are two trees imbedded in a triangularstone planter with curving edges. The planter is 1-1/2’ tall and topped by slender projecting stone slabs.ARCHITECTUREBuilt as a single-story house with a flat roof, it is comparable in size to other modern houses in LakeForest. It has an irregular shape, with sections laid out on the diagonal—to specifically take advantage ofthe angles of the sun. Its design by the firm of Keck & Keck, reflects the firm’s interest in incorporatingpassive solar energy in the creation of a functional modern house with no historic references.ExteriorThe exterior of the house facing the road is sheathed in variegated Tennessee limestone in tones ofyellow, buff, pink and gray. Stones are rough faced and tend to be long and narrow, reinforcing thehorizontal orientation of the house. The walls of the garage, its adjacent storage area and service area ofthe house are faced in stained horizontal cedar boards with beveled edges. Horizontality is furtherregarding request by Mr. Abel Fagan for a change of zoning for property located on Old Mill Road adjacent to the IllinoisTollway” 67
United States Department of the InteriorNational Park Service / National Register of Historic Places Registration FormNPS Form 10-900Fagen, Mildred and Abel, HouseName of PropertyOMB No. 1024-0018Lake, IllinoisCounty and Stateemphasized by broad eaves, many of which end in pointed overhangs. Small circular openings in thesoffit beneath the roof vent the eaves and the underside of the roof. There are bands of single-glazedlong, narrow, rectangular clerestory windows facing northwest and northeast and large rectangularpanes of double-glazed windows facing southeast, south and southwest. The windows have fixed sashbut have louvered openings backed by wood paneled doors and screens on the interior adjacent to thewindows. Where there are bands of windows and three louvers in the clerestories, they are separatedfrom the stone beneath them by weathered copper flashing in a striated grooved pattern similar to thaton the planters flanking the driveway. The house has a stone chimney that services the boiler as well as alarge stone fireplace in the living area and one in the study. Projecting from the chimney, it takes anoblong shape, angled like the general plan of the house.The front of the house is formed by three walls of different lengths forming an obtuse angle. The longestwall, that is 66’ long and faces northeast, consists of a tall stone base topped by the band of clerestorywindows. Altogether there are ten windows alternating with bands of three wood louvers. They aretopped by a wood fascia and set under a slim overhang. There is a stone pier at the north and northeastcorner of this wall. The wall that terminates in a stone planter extends from the north pier. Theclerestory windows and louvers open into a long hallway that connects the reception area of the housewith two bedrooms and the master suite at the end of the hall.The front entrance is located at the southeast end of this wall. A short stone wall that faces northwestcontains the doorway. It terminates in an acute angle, with a wall running north-south, containing a floorto ceiling window. Beyond it, facing northeast is a large floor-to-ceiling window that allows for views intothe reception area and the music area and dining area beyond. There is a deep overhang that terminatesin a point at the end of an acute angle that protects the front entrance.The center section of the obtuse angle of the house is 29’ long and resembles the long wall that facesnortheast. It also consists of a tall stone wall topped by slender clerestory double glazed windowsalternating with bands of three louvers and topped by fascia and a shallow wood overhang. There aretwo windows and two bands of louvers. This wall ends in a service entrance to the house that facesnorthwest. Behind this wall is a narrow service corridor that extends from the reception area to thehobby room at the east end of the house. The kitchen, laundry and maid’s room open into this hallway.Across from the maid’s room entrance is a doorway to a large storage room.The third wall facing the driveway contains a window to the storage area of the house and two garagebays that are staggered. The wall on this section of the front is sheathed in beveled cedar siding. Itcontains a single double-glazed window facing west with a louvered opening on the north side. The wallsof the garage consist of horizontal beveled cedar siding. The garage doors are made of horizontal woodboards. There is a wood fascia connecting the corners of each garage and a deep overhang sheltering thebank of garages. The northwest wall of the garage is sheathed in the horizontal beveled cedar siding. It8
United States Department of the InteriorNational Park Service / National Register of Historic Places Registration FormNPS Form 10-900Fagen, Mildred and Abel, HouseName of PropertyOMB No. 1024-0018Lake, IllinoisCounty and Statehas a slight overhang. The northeast planter extends out from the north end of this side wall of thegarage.The 37’ rear wall of the garage has a band of four double-glazed windows flanked by vertical bands oflouvered openings. This entire wall, which faces east and also serves as the rear wall of the storage areais sheathed in beveled cedar siding.The walls of the hobby room form an obtuse angle with a center fixed pane flanked by louvers on thewalls facing northwest and northeast. There is a doorway facing east. Over the doorway is a deepoverhang that terminates in a pointed acute angle. The deep overhang that begins at this place extendsalong all the walls of the house that face southeast, south, southwest and west.The wall, which is 38’ long facing southeast contains large windows flanked by vertical panels of louvers.Beneath them there are walls approximately 5’ high consisting of beveled cedar siding. The openingslight the southeast wall of the hobby room, the maid’s room, the laundry and the kitchen. Thisterminates the service area of the house.There is a short span of wall facing east between the wall to the dining/living area Beyond, the 32’ wall ofthe dining area that face southeast consist of floor-to-ceiling double-glazed windows. Where the 20’ wallturns at an obtuse angle and faces southwest the floor-to-ceiling window is flanked by vertical louvers.This section and that facing west, which also contains a large double-glazed window flanked by verticallouvers, light the living area. At the north end of the living area the roofline is raised and contains a bandof clerestory windows in oblique angles paralleling the southeast and southwest living room walls. Thereis an overhang that extends west from the living room area that terminates in an acute angle. Thisoverhang rests on a triangular stone pier. To the east of the glass wall is a beveled cedar wall betweenthe living area and the glass wall of the studyThe wall where the study and bedrooms are located consists of large floor-to ceiling panes of doubleglazed openings flanked by vertical louvers. The 39’ wall where the children’s bedrooms and bathroomare located is notched back a few feet behind the wall of the study. This transitional panel is sheathed inhorizontal cedar siding.At the end of the wall where the two bedrooms are located is the master bedroom suite. The bedroomarea walls form an obtuse angle. At the east end of the wall of glass facing southeast is a doorwayoutside. The 10’ floor-to-ceiling glass walls facing southwest and west have an wide overhangterminating in a pointed acute angle. The 25’ northwest wall of the master bedroom is variegatedlimestone like all the other stone walls of the house. This wall contains one large window opening thatopens into the bathroom. It has a vertical louver on its east side. There is a shallow overhang on this wall.9
United States Department of the InteriorNational Park Service / National Register of Historic Places Registration FormNPS Form 10-900Fagen, Mildred and Abel, HouseName of PropertyOMB No. 1024-0018Lake, IllinoisCounty and StateInteriorThe interior of the house contains 10 rooms, some of which are multiuse spaces, reflecting the open planthat was becoming increasingly popular after World War II. There is no basement; the house is built on aconcrete slab.The front doorway, located in the central section of the house, opens into a reception area that has anirregular shape accessing the dining/living area to the south, the family bedroom area to the northwestand the service hallway to the northeast. With a low ceiling, the reception area opens into a tallerceilinged dining/living area. This space, with a raised off-center clerestory window, forms the core of thehouse. To the west is the bedroom wing, with the north hallway that angles northwest accessing twobedrooms and, at the end of the hall, the master suite. This suite is located in a short wing that anglessouthwest and culminates in a bay. The master suite consists of a bedroom, dressing room andbathroom. Built-ins line the northeast wall. To the east of the living/dining area is the service wingcontaining the kitchen, laundry room and maid's room. The north hallway accessing these roomsterminates in the hobby room that projects in a bay to the east. Adjacent to the hobby room is a storagearea and a two car garage. The garage and storage spaces take the shape of a parallelogram, with garagedoors entered through doors perpendicular to the side walls.Like well-designed modern houses of the period, the design for the Fagens’ home was totally driven byfunction. Many of the rooms have irregular shapes, but there was plentiful space for furnitureplacement, artwork and for built in storage. The design of the exterior reflects its interior use, and theinterior spaces are divided into five zones.The first zone is the family living zone, which includes the small irregularly-shaped reception area, themore spacious dining/living area with a raised clerestory window at the west end over the living area infront of the fireplace, and the study. The clerestory provides additional daylight to this area of the room.The living area and study surround a stone fireplace core, which is set in front of an enclosed boiler roomthat is accessed from the reception area. There are bookshelves at the west end of the living roomfireplace. The living room and study fireplaces are cut into the stone wall enclosing the boiler room. Theliving room has a plaster ceiling and plaster walls beneath the clerestory windows. The floor is a woodparquet, though the original flooring in the reception and dining/living areas was cork. 7 There is a door atthe east end of the dining area opening onto the yard. The study is small, three steps down from theliving area. The stairs are on the diagonal, adjacent to the fireplace. An accordion door separates theliving room from the study. Built-ins, including a sink and cabinets, line the north and west walls of thestudy.7Interview David Lawrence, August 2, 2020.10
United States Department of the InteriorNational Park Service / National Register of Historic Places Registration FormNPS Form 10-900Fagen, Mildred and Abel, HouseName of PropertyOMB No. 1024-0018Lake, IllinoisCounty and StateThe second zone contains the hallway and family bedrooms. The northeast wall of the hall has built inbookcases set under clerestory windows. The study is located two steps down from the short leg of thehallway off the reception that has an entrance to a bathroom at the east end. Just west of this leg is anentrance to the leg that is down two steps and contains doorways to two family bedrooms. The eastchildren’s bedroom is rectangular; the west children’s bedroom has a diagonal wall at its west end. There is ajack and jill bathroom between the two bedrooms.The third zone contains the master bedroom suite. It is access by a doorway at the end of the bedroomhallway that opens into the dressing room that has buil-ins along the north wall. At the west end of thedressing room is the polygonal master bath. Three of the four walls of the master bedroom have walls ofglass, those facing southeast, southwest and west. There is a doorway outside at the east end of thesoutheast glass wall.The fourth zone is the service zone containing the kitchen, laundry, and maid’s room. These rooms areaccessed off the narrow service hall that extends northeast from the reception area. The kitchen haswood built-in cabinetry. The laundry room also has built in wood cabinets. At the east end of the hallwayis an exterior doorway. The hallway terminates in the polygonal hobby room. There are entrances to theadjacent storage room from both the hallway and the hobby room.The fifth zone, which takes the shape of a parallelogram contains the storage room and a two-car garage.Each of the two spaces are smaller parallelograms.The five living zones are expressed in their exterior shapes. The road-facing north walls are stone. Thenorth, east and southeast-facing walls are sheathed in beveled wood siding. The walls facing southsoutheast and southwest are largely glass. Window placement was driven by the Keck's commitment totaking advantage of solar energy. The family and the service hallways along the north side of the houseare lit by clerestory windows. This enabled cabinetry to line the north wall of the bedroom wing and thedressing area of the master suite. Floor-to-ceiling windows facing south and southwest light the diningarea, living area, study and bedrooms. Those windows lighting the south wall of the kitchen-laundrymaid's and hobby room are approximately 5' from the ground. The east wall of the garage is lit bywindows of the same height.In addition to functionality, heat and ventilation drove the design of the house. Windows could admittotal light, with ventilation provided by screens covered by louvers on the outside and by wood panelsthat open and close on the inside. Broad overhangs line the southeast, south and southwest walls of thehouse. This enabled the sun to flood the interior and warm it when the azemuth of the sun is low in thewinter and prevented the sun's rays from entering the house in the summer when the sun is higher inthe sky. The flat roof was originally designed to hold a thin film of water that would evaporate and coolthe interior of the house.11
United States Department of the InteriorNational Park Service / National Register of Historic Places Registration FormNPS Form 10-900Fagen, Mildred and Abel, HouseName of PropertyOMB No. 1024-0018Lake, IllinoisCounty and StateINTEGRITYThe architectural integrity of the house is excellent. Its condition is deteriorated, with some waterdamage, however, due to lack of maintenance and several years of vacancy. On the exterior, there havebeen no changes over time. The only issues relate to condition. Sections of the overhang are missingwood and are rotted. On the interior there is some missing hardware and broken wood parquet flooring(that had replaced the original floors, which were cork) and some replaced bathroom fixtures, thoughthe structured glass in bathrooms and many Crane bathroom fixtures are largely intact. Lights outside atthe garage and entrance and inside at the reception, dining area and bedroom hall are original. Theexterior and interior features that made the house significant remain and are being rehabilitated andrestored for future stewards of this high style modern house.THE POOL HOUSEThere is a pool house and adjacent pool in the southeast corner of the property. Its northeast and eastwalls meet at an obtuse angle, facing the house. The walls have beveled wood siding and the roof is flat.There are three main spaces on the interior. At the north end is a mechani
The City of Lake Forest has always been considered a suburb of Chicago. The east part of the city, from Lake Michigan to the Metra (formerly the Chicago & North Western Railway) tracks and from Lake Forest cemetery on the north and Westleigh Road on the south was the incorporated February 26, 1861. The
