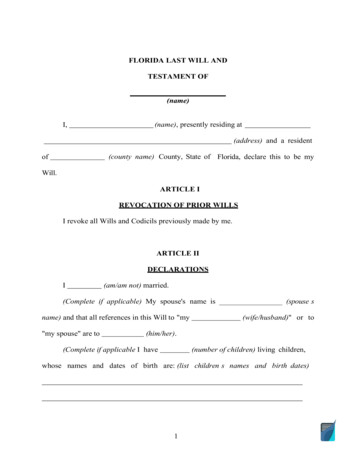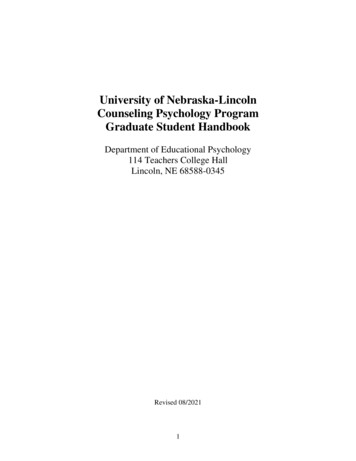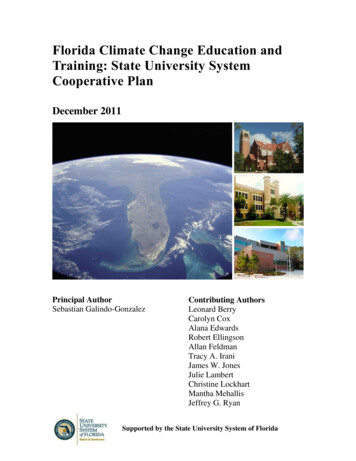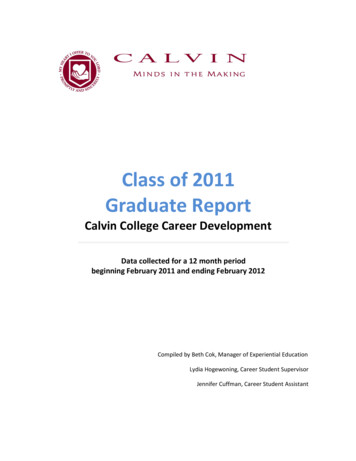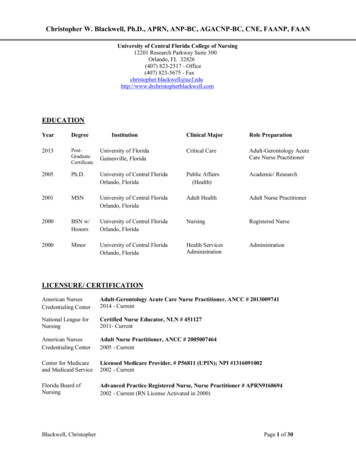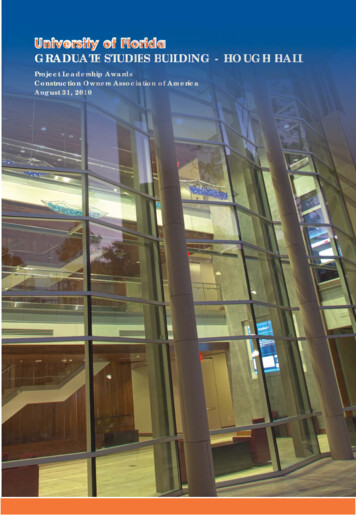
Transcription
UniversityUniversity ooff FFloridaloo r iiddaGRADUATEGRADDUATE SSTUDIESTUDIES BBUILDINGUILDING - HOHOUGHOUGH HHALLALLProjectPrProjojecectt LeLLeadershipeaadderershship ctitiononnOOwnerswnwnere s AsAssoAssociationsoociciatioattioion ofionof AAmericamerimemeriricaccaAugustAuAugguust 331,1, 220201001001
TA BLE O F C O N TENTSSECTION I - GENERAL PROJECT INFORMATION . 2SECTION II - OVERALL PROJECT MANAGEMENT . 6SECTION III - OVERALL PROJECT SUCCESS . 10SECTION IV - PROJECT COMPLEXITY . 12SECTION V - SUSTAINABILITY ELEMENTS/EFFORTS . 13SECTION VI - CONFLICT RESOLUTION . 14SECTION VII - CUSTOMER SATISFACTION . 15AFFIRMATION . 20
SECTION I: GENERAL PROJECT INFORMATIONPROJECT LEADERSHIP NOMINEE:HOWIE FERGUSONAssistant DirectorFacilities Planning and ConstructionUniversity of FloridaNAME OF PROJECT:University of FloridaGraduate Studies BuildingHough HallLOCATION OF PROJECT:Gainesville, FLNAME AND ADDRESS OF OWNER:University of FloridaFacilities Planning Office232 Stadium DriveGainesville, FL 32611-5050NAME AND ADDRESS OF DESIGN PROFESSIONAL:Rowe Architects, Inc.100 Madison StreetSuite 200Tampa, FL 33902NAME AND ADDRESS OF CONSTRUCTIONPROFESSIONAL:Ajax Building Corporation1080 Commerce Blvd.Midway, FL 32343OTHER CONSULTANTS OR PROFESSIONALS:Walter P. Moore & Associates, Inc.Tampa, FL(Structural Engineers)TLC Engineering for ArchitectureTampa, FL(MEP Engineers)Brown & CullenGainesville, FL(Civil Engineers)TYPE OF PROJECT:InstitutionalDELIVERY METHOD:CM at-Risk2
GENERAL PROJECT DESCRIPTIONThe Graduate Studies Building – William R. Hough Hall consisted of the construction of anapproximately 70,000 square foot classroom and office building for the Warrington Collegeof Business Administration at the University of Florida. The facility provides a sense of placeto current and future graduate business students, as well as a new home for alumni. Thisbuilding includes classrooms, seminar and meeting rooms, study/lounge space for graduatestudents, along with staff offices and support spaces capable of hosting special events.The first floor includes a three-story central court, administrative offices, two classrooms, as wellas one large seminar room that can be divided into two by a folding partition, where smallerevents can be held, or students and speakers can meet informally following events, lectures,and programs. The auditorium is able to host and broadcast larger guest lectures, seminars,and conferences. As a student-centered building, the first floor also features a small “Chompn-Go” food area, where students can quickly pick up a snack in between classes or duringstudy sessions, without having to substantially interrupt their workflow.The second and third floors have attractive, state-of-the-art classrooms, as well as programoffices, breakout rooms, student lounges and lockers. All of the classrooms are equippedwith modern instructional technology and tiered for case-study style presentations. Thesecond floor also contains a Capital Markets Lab that will be used to simulate an actualFinancial Trading Floor.The third floor is home to the UF MBA Program. In addition to the program staff suite foradmissions, administration and student services, there is a corporate recruitment suitecomplete with multi-purpose interview rooms suitable for meeting with mentors andpotential employers, and a lounge for recruiters. A dedicated classroom, collaborationspace, lounges and a locker room complete with showers enhances the educationalexperience for students in both the full- and part-time MBA programs. The capstone of thethird floor is a 25-seat executive boardroom, where students can hone their pitch style intrue corporate fashion.As with all new construction projects at UF, Hough Hall has been designed with long-termsustainability in mind, with an emphasis on energy efficiency. The facility will likely achievePlatinum level LEED (Leadership in Energy and Environmental Design) certification by theU.S. Green Building Council, which signifies that its design and construction promotesenvironmental quality, resource conservation, and sustainable materials and systems.LEED promotes a whole-building approach to sustainability by recognizing performancein five key areas of human and environmental health: Site Planning, Water Management,Energy Management, Material Use, Indoor Air Quality and Innovation & Design Process.3
PROJECT DURATION:17 monthsPROJECT START DATE:December 22, 2008PROJECT COMPLETION DATE:April 18, 2010 (planned)May 18, 2010 (actual)CHANGES IN SCHEDULE:The construction schedulewas extended by 1 month toaccommodate multiple scopeadditions (100 ASI’s).INITIAL CONSTRUCTION COST: 19,026,671FINAL CONSTRUCTION COST: 18,900,000PERCENTAGE OF CHANGE ORDERS:9.5% ( 1.8 million in Change Orders,mostly added scope)4
SECTION II: OVERALL PROJECT MANAGEMENTPROJECT MANAGEMENT:Design and construction of UF-206 GraduateStudies Building, William R. Hough Hall was managed for the University of Florida by the AssistantDirector of Facilities Planning and Constructionand Senior Project Manager, Howie S. Ferguson.Mr. Ferguson was tasked with assembling a design and construction team worthy of a projectof this magnitude. He spearheaded the selectionof his Hough Hall team that ultimately consistedof the Architectural firms of Rowe Architects Incorporated, in association with Sasaki Associates, Inc., and the Construction Manager, AjaxBuilding Corporation. Once he had his team selected and on board he immediately broughtthem together to set goals and create a design/construction schedule.During the Design Phase, Mr. Ferguson workedto keep all University of Florida departments witha stake in the project involved in the design process. He scheduled a series of workshops corresponding with each design deliverable so that,as the design progressed, those parties wereable to give their input and see the design develop. This was also the time for questions to beasked and answered and the budget for theproject to be developed. This kept everyone involved up to date with relevant issues and minimized complaints at the end of the project frompersons who were not fully informed during thedesign process.The University of Florida has its own Design andConstruction Standards that must be adheredto throughout the processes. Mr. Ferguson’sthorough understanding of the standards allowed him to continuously critique the designdocuments and keep the design team workingwithin those standards to the end of the project.This endeavor resulted in a project that met theowner’s standards on the date of SubstantialCompletion without causing undue changes after the UF Physical Plant Division completed theirinspections.During the Construction and Close-Out phases,Mr. Ferguson worked to keep himself involved inday-to-day decision making. He let it be knownthat he wanted to know everything that was going on and be kept fully appraised of the problems that arose and solutions. He kept lines ofcommunication open between Architect, Owner & CM to keep everyone aware of his actionsand opinions. In so doing the entire team communication was enhanced and everyone wasbetter informed.6
SCHEDULING:Electrical & Mechanical shut-downs played a big role in the early months of the project. The Hough Hall building site was located on an existing parking lot. In previousyears the owner had utilized the area as a utility corridor for electrical power, stormand sanitary sewer, chilled water and steam/condensate lines. In order for foundationconstruction to be completed, all these utilities had to be relocated from beneaththe new building’s footprint. All of the utility services were active and served existingbuildings surrounding the new site. The buildings served by these existing utilities functioned as classrooms, instructor offices and administrative areas and were to be keptoperational during business hours. This resulted in many nighttime shutdowns in order tochange over services from the existing to the new.Mr. Ferguson worked with the University of Florida Physical Plant, Warrington College ofBusiness and Ajax Building Corporation to assure that notification to the affected parties went out in a timely manner and that responses were received. This action ensuredthat the site utility relocations stayed on schedule. Subsequently, the building foundation construction was completed on schedule as a direct result of his actions.Throughout the course of construction, the University’s Physical Plant Division (PPD) istasked with inspections in addition to the Authority Having Jurisdiction, UF’s Environmental Health and Safety Office (EH&S), and the Architect. Physical Plant inspectionsare numerous and the inspectors are maintenance workers whose daily focus is ontheir primary tasks and not on inspections. Mr. Ferguson stayed in contact throughoutthe process with PPD and EH&S as well as Ajax Building Corporation and kept pressureon both to ensure inspections were scheduled in a timely manner and that the inspectors showed up and made the inspection as requested. This action kept the projectinspection process moving forward and at the project close-out, all required inspections had been performed.Mr. Ferguson kept himself aware of the overall construction schedule by requesting aweekly update of the full schedule. He reviewed the schedule in detail each week andmade sure that he communicated his concerns in weekly meetings. His hard work andattention to detail while ensuring that the schedule was maintained directly contributed to the project’s success.7
COST MANAGEMENT:Mr. Ferguson was intimately involved in all financial decisions, beginning early on withthe design process continuing through the bidding process, change order management during construction, and finally through the close-out of the project.As each design deliverable was priced by the Construction Manager, Ajax BuildingCorporation, he took an active role in the review of each detailed estimate. He scheduled workshops throughout the design phase so the estimate was reviewed in detailby the Owner, Architect and CM. This allowed the design team to get immediatefeedback on the pricing implications of their design and to move forward to the nextphase with that knowledge.When bid packages were drafted, scopes written, and bidders lists assembled, Howiewas fully involved. He was pro-active in assisting with the bidding process as he wantedto be assured that on bid day all aspects of the work were covered.During the Subcontract award process, Mr. Ferguson attended and participated ineach subcontractor pre-award meeting, again to be assured that there were noscope gaps and that each subcontractor was aware of the University of Florida’s requirements for their scope of work.The Owner Direct Purchase of materials on this project also resulted in a savings of approximately 250,000. Mr. Ferguson was instrumental in bringing UF accounting andAjax together to get the process started and utilized the savings to add value to theproject whenever the opportunity was presented.During the project, when the user groups, Architects, Engineers and CM discoveredchanges that needed to be made with the work, Mr. Ferguson was always involved inthe process to assure that: The change was necessaryThe change was properly designed and documentedThe change complied with UF StandardsThe change was fairly pricedThe change was completely incorporated into the workThis attention to detail throughout the entire process resulted in a savings returned tothe owner in excess of 1.5 million while enhancing the project utilizing bid savings andsales tax savings in excess of 1millon.8
QUALITY MANAGEMENT:Throughout the project Design & Construction, Mr. Ferguson was fully immersed in theproject. During the design phase he was instrumental with including the Users, PhysicalPlant Division, and Facilities Maintenance in the process and consulted them on theiropinions of the design of the project. This allowed the design team to gain input fromthose parties who would own the building and to gain from their collective experiences.During the construction phase, Mr. Ferguson was continually updated through weeklyOwner / Architect / CM meetings with the construction progress and with issues thatwould have an effect on the quality of the project. He was proactive in requiring thatevery issue be addressed as it was encountered and not allowed to fall by the wayside.The Construction Manager’s Superintendent and Project Manager are tasked with thedaily duties of quality assurance. Mr. Ferguson would walk the jobsite with each on aweekly basis keeping involved with the process and asking questions about quality issues he would observe during these jobsite walks. This extra set of eyes on the projecthelped to illuminate issues that may have otherwise been overlooked.9
SECTION III: OVERALL PROJECT SUCCESSThe success or failure of any project is often, aswith Hough Hall, directly related to the makeupof the Project Team. When presented with theopportunity to manage this project, Mr. Ferguson, having had an extensive backgroundin collegiate undertakings of this sort, knew hewould need to assemble a team that couldwork together, in cooperation with one another,to produce the result that was expected by theUniversity of Florida.Located on the northern half of an existing parking lot immediately west of the 13th Street entryto UF, Hough Hall is literally at the front door to theUniversity and forms the new southern border ofthe Warrington College of Business Administration family of buildings. These two factors madethe design of the exterior of structure equallyimportant as the interior design. Design, construction, and commissioning consultants wereselected on the basis of their past performance,experience, and staff credentials. The highly iterative and interactive design process includedinput & feedback from a wide range of peopleand entities from Bill & Hazel Hough to WCBAfaculty, staff and students, historic preservationofficials, UF operations & maintenance staff,code compliance authorities, and others.Once he had the Project Team selected thenext task was to integrate them into a cohesiveworking unit. Through his communication skills,ability to internalize details and an exceptionalmemory for the spoken and written word he corralled the Team and set them on a path that ultimately led to the completed project.It was not uncommon for Mr. Ferguson to bringissues with design, engineering, Commissioning Agent review and even construction to theteam’s attention due to his unique ability to, notonly thoroughly review the Contract Documents,but communicate the issues to all in an effectivemanner. He made sure his team followed up oneach and every item by taking an active roll intracking methods for meeting minutes, RFI Logs,Submittal Logs, Training Schedules, Change Order Logs and the Commissioning Agent’s MasterAction List. His method of communication, tracking and documentation ensured that no issuewent unresolved.10
SECTION IV: PROJECT COMPLEXITYHough Hall is surrounded by a variety of building styles and types, including two, Tigert Hall and Bryan Hall, that are listed on the National Register of Historic Places. The exterior design of Hough Hall fits within this context, providing a recognizableand appropriate character, with materials and forms reminiscent of the traditionalUF palette. At the same time, and in keeping with design goals established by UFand reinforced by State and University historic preservation officials, the building is“of its time” modern, sustainable, naturally lit, finished at a level appropriate forgraduate school studies, and technologically advanced. The configuration of Hough Hall is consistent with “Collegiate Gothic” buildingsat UF a main gabled structure with cross gables articulating the ends of amajor central bar. The primary roof is pitched (sloped) and finished with claytiles. Secondary masses have sloped clay tile roofs and low-slope builtup roofsbehind masonry parapet walls. The predominant exterior cladding is “Gainesvillerange” red brick veneer, laid in a standard running bond. The central portionof the building, identified by exterior north and south terraces and the centralinterior atrium or “Court,” is clad in cast stone. The northern face is dominated bya folded glass curtain wall within a cast stone framework. The southern exposureof the central portion of the building is similar, but shaded with a two-story arcade/ balcony. Windows are vertical punched openings with cast stone sills, set backby an ever increasing number of brick courses on higher floors. Exterior accentsinclude zinc-clad canopies, decorative glass on the east stair, and select use ofboth the stone flooring and clay roof tiles as a vertical skin, echoing an element ofhistoric Bryan Hall to the north. Designers were asked by the University to simultaneously consider form andfunction to design both “inside out” and “outside in.” This challenge partiallyexplains the shape and layout of Hough Hall, with large classrooms to the west,office spaces to the east, and a central hub in between. Interior materials andfinishes were selected for elegance, durability, and ease of maintenance. Inkeeping with a primary design objective – creating a “corporate, but warm”atmosphere – public interior spaces include use of the same stone used outside,two types of wood veneers, a special “Venetian” plaster finish, and glass andmetallic accents that echo the exterior glazing systems. Less public spaces,including offices, classrooms, and meeting rooms, include ceramic tile andsustainable carpet tiles, additional wood accents, and select use of accentpaint to enliven certain areas or rooms.12
SECTION V: SUSTAINABILITY ELEMENTS/EFFORTSAs with all new construction projects at UF, Hough Hallhas been designed with energy efficiency and longterm sustainability in mind. The facility will achieve aminimum Gold level of LEED (Leadership in Energy andEnvironmental Design) certification by the U.S. GreenBuilding Council, which signifies that its design andconstruction promotes environmental quality, resourceconservation, and sustainable materials and systems.Beyond LEED credits, the building includes a host ofother sustainable features, including solar panels thatwill heat water to be used in showers and mop sinks. Natural light is a dominate feature of Hough Hall.The two end staircases – whether open (west end)or enclosed (east end) – allow for natural lightingat both ends, and practically every occupiedspace in the building includes at least onewindow, many with manual or automatic windowshades. This light is literally used to reduce energyconsumption through a “daylight harvesting”lighting control scheme that allows for reducedartificial light in certain areas, at certain times. Fan Wall technology in HVAC Air Handling UnitsOutside Air Energy Recovery UnitsRoof Overhangs and Shaded PorchesDouble-Paned, Low-E GlazingT5 Lamps in all Luminaries’HVAC Building Automation Control StrategiesAggressive Construction ManagementLow Impact DevelopmentBuilding Envelope CommissioningSolar Panels for Hot Water LEED Accredited Professionals on both Designand Construction TeamsIndoor Air Quality Management Outdoor Air MonitoringLow Emitting MaterialsThermal ComfortIndoor Chemical Pollutant ControlConstruction Waste Diversion13
SECTION VI: CONFLICT RESOLUTIONMr. Ferguson was very passionate about the Hough Hallproject. He was always diligent in his endeavors to balanceuser needs, architectural and engineering necessities aswell as constructability and maintenance. Conflicts werebound to arise in his efforts to satisfy so many entities. Hemade handling the conflicts look easy and created ateam spirit throughout the entire process. Communication: Mr. Ferguson minimized the likelihoodof conflicts by being a fantastic communicator. Evenmore important than his own ability to communicateeffectively, was his facilitation of communicationbetween all team members. He insisted that all teammembers be included in correspondence whicheliminated many conflicts before they had a chanceto arise. Change Management: Mr. Ferguson was fair in hisreview of Change Order Proposals. He always carefullybalanced his duty of being responsible for taxpayers’money while ensuring the project benefited frommoney that was spent. His fairness limited conflictsbetween subcontractors and the ConstructionManager over what work was considered above andbeyond the Contract Documents. User Groups: Mr. Ferguson always looked out for theend user. He made them responsible for feedbackthroughout the project. He carefully documentedall correspondence and reined them in if necessaryso that they could become fully aware of designchange impacts. He minimized possible conflict withhis “customer” effectively by listening to them and byguiding them using his experience. Physical Plant Division: Mr. Ferguson worked diligentlyto ensure that UF’s maintenance department (UFPhysical Plant Division) was comfortable with all facetsof the project. Just one of many examples is that hegave the Building Cleanliness department a chanceto inspect a mock-up and maintenance documentsfor stone flooring before it was installed. This foresightgreatly minimized the chance for conflict with UF’sPhysical Plant Division after Substantial Completion. Design Team / Construction Team: As with nearly everyconstruction project, conflicts between the designteam and the construction team arose. Fortunatelyon this project, conflicts were minor, but when theydid occur, Mr. Ferguson was always there to providehis input. He reviewed each issue completely andalways had a way of suggesting an alternative thatwas efficient, cost effective and stayed true to thedesign intent.14
SECTION VII: CUSTOMER SATISFACTIONH. Dean Rowe, FAIA1934 - 1997Thomas A. Hammer, AIA, LEED APRick Rowe, AIAAugust 31, 2010Construction Owners Association of AmericaAttn: Project Leadership Awards Committee2859 Paces Ferry RoadOverlook III, Suite 445Atlanta, GA 30339Re:Nomination of Howie S. Ferguson, P.E., Project ManagerWilliam R. Hough Hall, Graduate Studies Building, University of FloridaDear Members of the Project Leadership Awards Committee:I am writing in support of the nomination of Howie S. Ferguson, P.E. for COAA’s 2010 ProjectLeadership Award. Howie Ferguson’s performance as the University of Florida’s ProjectManager for William R. Hough Hall has been truly exemplary. This project, which began withprogram verification and design in 2007, was opened to students this summer. It has been aresounding success, due in no small part to Howie’s fastidious and diligent leadershipthroughout the entire programming, design and construction process.Rowe Architects Incorporated has a long history of designing higher education projects acrossthe state of Florida, starting with the Science Center at the University of South Florida in 1968.We have worked with many Project Managers on many projects since then, both newconstruction and historic rehabilitation. Over the forty-two year history of the firm’s experiencethere has been no other PM more involved and more fully engaged in program developmentand verification, all design phases, construction and close-out than Howie Ferguson. Howie hasbeen by far the best, most conscientious and fair Project Manager that this firm has ever hadthe pleasure of working with.As the Project Manager, Howie developed an extremely thorough program, juggling the myriad(and sometimes conflicting) needs of the project’s historic and prominent site, the WarringtonCollege of Business, the University administration, and the budget. Hough Hall is an extremelycomplex 70,000 SF building, providing classrooms, office suites, and a wide variety of studentgathering spaces, all with cutting edge technology and incorporating a rich palette of materialsbefitting an elite graduate and professional school. Located in the campus historic district, thebuilding design had to be compatible with the nearby historic structures, yet its detailing andfinishes are contemporary, make the building of its own time.Howie was intimately involved with every phase of the design and construction of the building.He painstakingly reviewed every detail, every design deliverable, every contractor question,every pay application and every field report with commitment, energy, open-mindedness, and apalpable desire to do what was best for the project and the University. His hard work and highexpectations (though never higher for others than for himself) brought the best out of eachmember of the design and construction team. Hough Hall is a showpiece for the College andthe University. Much of the praise this project has received from the administrators, studentsand the university community is a credit to Howie’s excellent project leadership.It truly has been a pleasure to work with Howie S. Ferguson, P.E. and I can think of no onemore deserving of this recognition for his dedicated, sincere, and fair project leadership.With the best regards,ROWE ARCHITECTS INCORPORATEDRick Rowe, AIA100 Madison Street, Suite 200Tampa, Florida 33602.4704www.RoweArchitects.comVoice 813.221.8771Fax 813.221.9154AAC00217215
Tampa Office109 Commerce Blvd.Oldsmar, FL 34677813.792.3900 Phone813.792.3939 Faxwww.ajaxbuilding.comAugust 31, 2010CGC#042112GCCO 002057Construction Owners Association of AmericaAttn: Project Leadership Awards Committee2859 Paces Ferry RoadOverlook III, Suite 445Atlanta, GA 30339Dear Project Leadership Awards Committee,As President of Ajax Building Corporation, I am very proud to recommend Mr. Howie Ferguson for COAA’s2010 Project Leadership Award. We had the pleasure to work with Mr. Ferguson while serving as the Construction Manager for the University of Florida Hough Hall Graduate Studies Building. Hough Hall is a 70,000sf, 23M ( 19.1M construction) very high technology building for the Warrington School of Business andhouses the University’s Masters and Executive Management Training Programs. Working diligently with thearchitect, Rowe Architects, Inc., Hough Hall is projected to receive LEED Platinum Certification.I have been a colleague of Mr. Ferguson’s for more than eight years while he has been at the University.However, it was not until the Hough Hall project were we able to finally work together. During those eightyears, I learned through mutual acquaintances of Mr. Ferguson’s thorough and complete project oversightstyle. I expected he would be a very well informed and detail oriented Project Manager and welcomedthe opportunity to work with such a well qualified individual.I had a direct role in the Preconstruction Phase of the Hough Hall Project, working directly with Mr. Fergusonfor nearly one year. During that time I learned firsthand of Howie’s detailed management style and proactive approach to bringing closure to open issues and tracking all unresolved items. He was, by far, themost well prepared individual at every meeting and offered the most feedback to the team to meet theproject goals. He understood the program needs of the user group, as well as the Architect’s process andthe Construction Manager’s role and responsibility. Howie was able to meet the program needs, allow theArchitect’s vision to be met and allow the Construction Manager to control the budget.As the design phase was coming to a conclusion, the University received word that the funding for theproject would be delayed. Mr. Ferguson worked with Rowe and Ajax to maximize the efficiency of theremaining work, while still ensuring we were ready to start when funding became available. When theproject was resumed, the economic downturn was in full swing affording the project a fair amount of buyout savings as a result. Under Howie’s guidance and ability to prioritize decisions and needs, the projectwas able to incorporate over 1 million in enhancements while maintaining the overall budget and occupancy date.Probably the single most determining factor in deciding to recommend Howie Ferguson for this awardcomes to mind when I recall a conversation I had with our on-site Project Manager and Superintendentteam as the construction phase began. This team has a combined 60 years of construction experienceand has been responsible for successfully completing some extremely difficult projects. Quite simply, theyare one of my best construction teams. I told them that Howie would keep them on their toes from start tofinish and that if they did so, Howie would make them a better Project Manager and Superintendent. Andtoday they are.Sincerely,Ajax Building CorporationOkeechobee Correctional Institution AnnexWilliam P. ByrnePresident16
17
18
19
AFFIRMATIONNomination is submitted by:Ajax Building Corporation,Rowe Architects, Inc., University of FloridaName: WilliamP. ByrneCompany:Ajax Building CorporationStreet Address: 109Commerce Blvd.City, State/Province, Zip/Postal Code: Oldsmar,FL 34677Phone Number:(813) 792-3900Email Address:(813) 792-3939In submitting this application, I affirm to the best of my knowledge, that theinformation contained herein is accurate and correct. I also agree to grantpermission for COAA to use the nomination materials in their entirety (includingphotographs) for promotional purposes which may include, but not be limitedto, the COAA website and the Owners P
The Graduate Studies Building - William R. Hough Hall consisted of the construction of an approximately 70,000 square foot classroom and of fi ce building for the Warrington College of Business Administration at the University of Florida. The facility provides a sense of place
