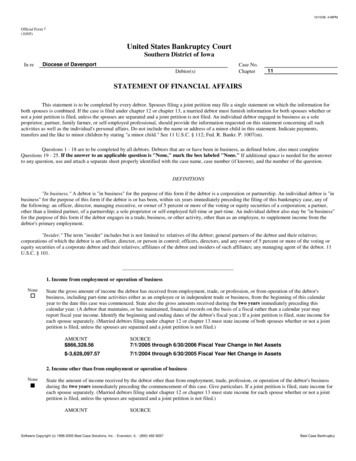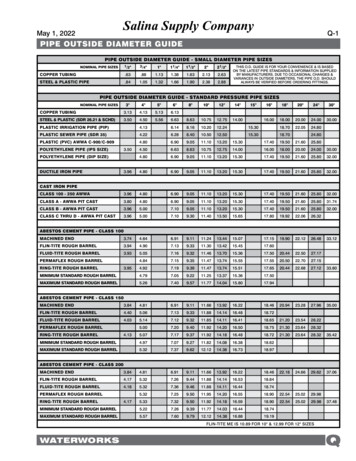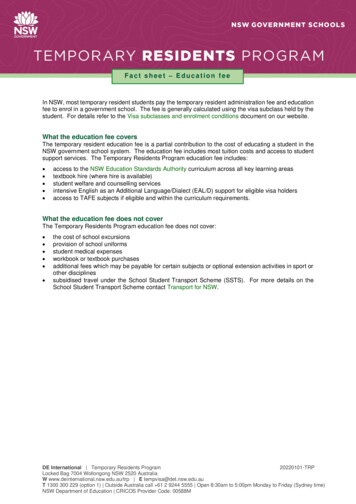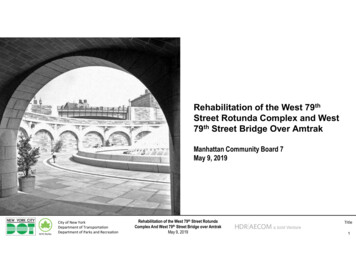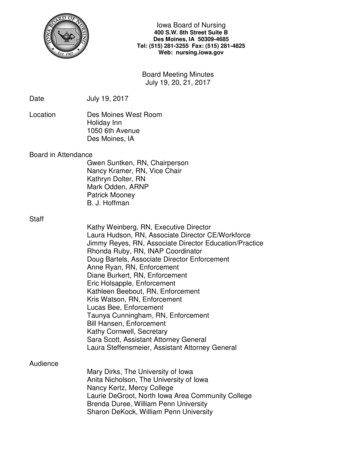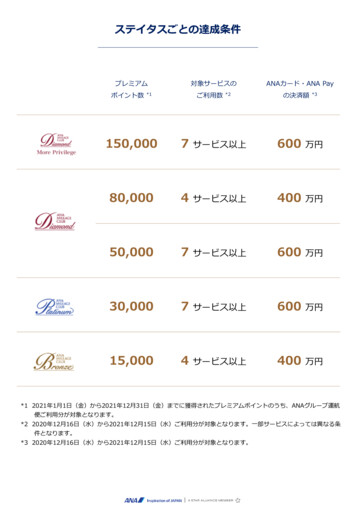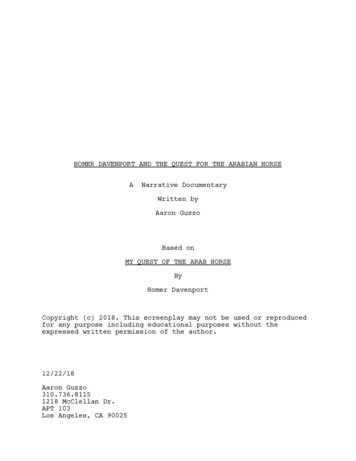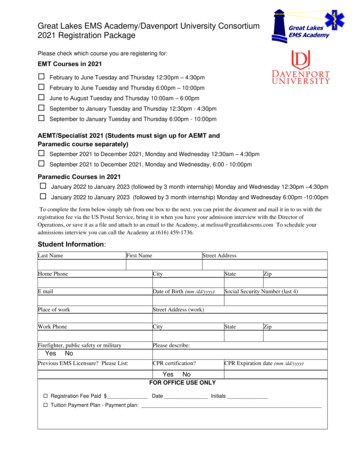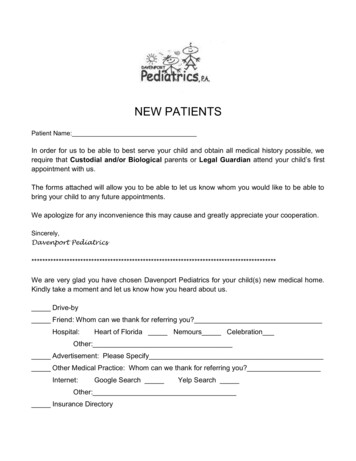
Transcription
Item #73/3/2020PLANNING & DEVELOPMENT600 West Fourth StreetDavenport, Iowa 52801-1106E-mail: planning@scottcountyiowa.comOffice: (563) 326-8643Fax: (563) 326-8257Timothy HueyDirectorTo:Mahesh Sharma, County AdministratorFrom: Timothy Huey, Planning DirectorDate: February 25, 2020Re:Final Plat approval of a Minor Subdivision known as Brus Farms Commercial Park2nd Addition located in part of the SW¼NE¼ and NW¼NE¼ of Section 1 in BuffaloTownship, south and west of 118th/Utah Avenue and east of Lakeside Manor MobileHome Park.This property is the proposed location of a new Kwik Star gas station and convenience store.The Planning Commission approved the Site Plan review for the development of the Kwik Starand the sketch plan for this subdivision at its meeting on December 17, 2019. The applicants areonly purchasing the north portion of the property (Lot 1) and Lot 2 will remain undevelopedand zoned Ag-General.The Planning Commission has reviewed this Final Plat and determined it was in compliance withordinance requirements and the conditions of the sketch plan approval. This property is in theplatting jurisdiction of the City of Davenport and the City has also approved this plat.At the Planning Commission meeting the applicant stated that following the purchase of Lot1 they intended to begin development of the property in late spring or early fall. The ScottCounty Building Inspector will complete plans review before the building permit is issuedand then conduct building inspections while it is under construction.PLANNING COMMISSION RECOMMENDATION: The Planning Commissionrecommends approval of the Final Plat of Brus Farms Commercial Park 2nd Addition.
PLANNING & ZONING COMMISSIONSTAFF REPORTFebruary 18, 2020Applicant:BRUS Farms (owner) and Kwik Trip, Inc. (purchaser)Request:Final Plat approval of a Minor Subdivision known as BRUS FarmsCommercial Park 2nd Addition. The plan proposes to subdivide an existing62.8 acre tract, more or less, into two (2) new lots.Legal Description:part of the NW¼NE¼ of Section 1 in Buffalo Township (Parcel ID#:720105010; 720105011)General Location:Accessed and located directly south of 118th Avenue and located west ofInterstate I-280Existing Zoning:Commercial Light Industrial (C-2)Surrounding Zoning:North:Commercial Light Industrial (C-2)South:Agricultural-General (A-G)East:Commercial Light Industrial (C-2)West:Multi-Family Residential (R-2)GENERAL COMMENTS: This request is for approval of a Final Plat of a 2-lot minorsubdivision of an approximately 62.8 acre tract. The tract currently contains a mixture oftilled ag land and timber. The Final Plat shows Lot 1 to be 23.6 acres, more or less, andLot 2 to be 40 acres. The proposed Lot 1 is zoned Commercial Light Industrial (C-2) andthe proposed Lot 2 is zoned Agricultural General (A-G). The property is accessed andlocated directly south of 118th Avenue and west of Interstate I-280. The purpose of theproposed subdivision is the development of a Kwik Star gas/diesel station and conveniencestore on the proposed Lot 1.The Planning and Zoning Commission reviewed a sketch plan of Brus Farms CommercialPark 2nd Addition Minor Subdivision on December 17, 2019 and voted unanimously torecommend approval with the following conditions:1.2.3.The septic system for development on Lot 1 be located on that same lot incompliance with Health Department regulations;The City of Davenport approve the Final Plat; andDocumentation of a recorded and legally binding shared access agreement besubmitted in conjunction to final plat approval.STAFF REVIEW: Staff has reviewed this request for compliance with the requirements of theSubdivision Regulations and Zoning Ordinances for Final Plat approval. This subdivisionis classified as a minor plat because it creates less than five (5) lots and would not involvethe extension of any new streets or other public services.1 of 2
PLANNING & ZONING COMMISSIONSTAFF REPORTFebruary 18, 2020Zoning, Land Use, and Lot LayoutThe Final Plat shows Lot 1 to be 23.6 acres, more or less, and Lot 2 to be 40 acres. Theproposed Lot 1 is zoned Commercial Light Industrial (C-2) and the proposed Lot 2 is zonedAgricultural General (A-G). The property is accessed and located directly south of 118thAvenue and west of Interstate I-280. The 62.8 acre tract currently contains a mixture oftilled ag land and timber.Lakeside Manor Mobile Home Park is located to the west and adjacent to the proposedsubdivision and contains 124 mobile home pads. The mobile home park is located withinthe Multi-Family Residential (R-2) Zoning District.Located adjacent to the east is a 9 acre tract, more or less, zoned Commercial LightIndustrial (C-2). Currently the tract is occupied by two (2) commercial businesses andcontains four (4) buildings. Each business has access via 118th Avenue.Access and Roadway ImprovementsCurrently the 62.8 acre tract is accessed from the north via 118th Avenue. The proposedsubdivision will require an access easement to Lot 2 from 118th through Lot 2. Theapplicants have proposed to place a covenant restricting land use of Lot 2 to agriculturaluse only, which is the current use.A proposed traffic signal at the intersection of US-61/118th Avenue is currently beingreviewed by the Iowa Department of Transportation (IDOT), Scott County SecondaryRoads Department, and the City of Davenport. The proposed minor subdivision and siteplan for the gas station, approved on December 17, 2019 by the Planning and ZoningCommission, is not contingent to the approval of the traffic signal and infrastructureimprovements to the intersection at US-61/118th Avenue.Stormwater ManagementThis proposal does not include any new roadways or smaller development lots, so astormwater management plan would not be expected.Erosion and Sediment Control PlanErosion Control Plans are typically reviewed by submitted the County Engineer inconjunction with the road construction plans. Since this proposal does not include any newroadways, an Erosion Control Plan would not be expected.Wastewater Disposal and Water ProvisionThis proposal was sent to the County Health Department for its review. The County HealthDepartment any development on Lot 1 of the proposed subdivision will require service bya septic field and this would need to be located entirely on the Lot 1.2 of 2
PLANNING & ZONING COMMISSIONSTAFF REPORTFebruary 18, 2020City of Davenport ReviewThis property is within two miles of the Davenport city limits. Therefore, review andapproval of the Final Plat by the City of Davenport is required. The Final Plat was approvedby the City of Davenport on February 12, 2020.Others NotifiedThe Subdivision Ordinance requires additional notification of the following CountyDepartments and local entities: Assessor, and Auditor. Those entities did not have anycomments at this time. Staff also notified adjacent property owners of the public hearingbefore the Planning Commission. No questions or comments have been received, as ofyet, on this request.RECOMMENDATION:Staff recommends that the Final Plat of Brus Commercial Park 2nd Addition be approvedwith the following conditions:1.2.The septic system for development on Lot 1 be located on that same lot incompliance with Health Department regulations;Documentation of a recorded and legally binding shared access agreement besubmitted prior to final plat approval.Submitted by:Timothy Huey, DirectorFebruary 14, 20203 of 2
BRUS COMMERCIAL PARK 2ND ADDITIONMEDIACOMPart of the Northeast Quarter of Section 1,Township 77 North, Range 2 East, Scott County, Iowa63.60 Acres CITY OF DAVENPORT, IOWACENTURYLINKPLANNING AND ZONINGDATEOWNERNORTH IS BASED ON THE NORTH AMERICAN DATUM OF 1983,IOWA STATE PLANE COORDINATE SYSTEM, SOUTH ZONE(2011 ADJUSTMENT)Brus Farm Joint Venture3211 East 35th Street CourtDavenport, Iowa 52807SUBDIVIDER:Kwik Trip, Inc.P.O. Box 2107La Crosse, WI 54602Attn: Leah Berlin(608) 793-6461DESCRIPTIONFINAL PLATOFIOWA - AMERICAN WATER CO.REVISIONSMID AMERICAN ENERGY CO.NW CORNER OF THE NEQUARTER OF SECTION 1,T 17 N, R 2 E, OF THE 5TH PMNo.POBSW CORNER OF THE NE QUARTER OFSECTION 1, T 17 N, R 2 E, OF THE 5TH PMSURVEYOR'S NOTESR.O.W. MARKER, FOUNDRAILROAD SPIKE, FOUNDThis Final Plat was prepared at the request of, and for the exclusive use of Kwik Trip, Inc.It should be noted that in the performance of this re-survey, the courses and distances ofthe re-survey may vary from recorded calls, based on the existence of foundmonumentation, occupation, or other controlling calls or conditions that have occurred inthe re-survey of this property.PH: 714.490.5555FAX: 714.490.5560www.imegcorp.comLEGENDREBAR, FOUNDCHISELED "X" IN CONCRETE, FOUNDThis property is subject to any and all easements and roadways of record.REBAR WITH CAP # , FOUNDNo investigation concerning environmental and subsurface conditions, or for theexistence of underground containers, structures or facilities which may affect the use ordevelopment of this property was made as a part of this survey.P.K. NAIL, FOUNDP.K. NAIL, SETPIPE, FOUNDNo part of this subdivision is subject to a Special Flood Hazard Area as designated byFEMA on Community Firm Map No. 19163C0345F with an Effective Date February 18,2011.222 S. HARBOR BLVDSUITE 800ANAHEIM, CA 928055/8" REBAR WITH CAP #35- , SETCONCRETE MONUMENT, FOUNDMEASURED DIMENSIONDistances are listed in feet and decimal part of a foot.RECORDED DIMENSIONAll monuments have been found or set as shown on this plat.LINE CONTINUATIONSURVEY BOUNDARYPROPOSED LOT LINEEXISTING LOT LINECENTERLINEHISTORICAL LINE - AS NOTEDPROPOSED EASEMENT LINEGENERAL NOTESBlanket underground easements granted for all primary and secondary electric cables,pad mounted transformers, electric transformers, primary cable, gas service, waterservice, sewer laterals, telephone service, and cable T.V. to individual structures andstreet lights.Zoning setback lines are based on Zoning requirements as of the date of Scott CountyBoard approval. In case of conflict between lines shown and future code requirementsthe code requirements shall govern.EXISTING EASEMENT LINESECTION LINEEXISTING R.O.W. LINEPROPOSED SETBACK LINEFinal PlatACRESSQUARE FEETBUILDING SETBACK LINEPOINT OF BEGINNINGRIGHT OF WAYUTILITY EASEMENTKwik Trip Store #1071ACSFBSLPOBROWUEDavenport, IowaEXISTING SETBACK LINEIMEG Project No:18004409.01File Name:18004409-02 Subdivision Plat.dwgNE CORNER OF THE NEQUARTER OF SECTION 1,T 17 N, R 2 E, OF THE 5TH PMC COPYRIGHT 2020ALL RIGHTS RESERVEDField Book No:AREA TABLEAREA AC. LOT 11,027,883 SF 23.60 AC LOT 21,742,367 SF 40.00 AC TOTAL AREA 2,770,250 SF 63.60 AC LIC ENSEDAREA S.F. DARYL A.BRICKNER13581I O WASREY OPARCELFESSIONA LVURSE CORNER OF THE NEQUARTER OF SECTION 1,T 17 N, R 2 E, OF THE 5TH PMOPRI hereby certify that this land surveying document was preparedand the related survey work was performed by me or under mydirect personal supervision and that I am a duly Licensed LandSurveyor under the laws of the State of Iowa.Daryl A. Brickner, PLS No. 13581My license renewal date is December 31, 2019No. of sheets covered by this seal:Drawn By: DABChecked By: ***Date: 11/25/2019DateSheet 1 of 1
Zoning & Future Land Use - Brus Farms Minor Sketch PlanScott County, IowaAg-PreservationP140TH STR EETAg-FloatingAg-General140TH ResidentialSTSingle-FamilyResidential Multi-FamilySPRUCE STOAK ST110TH AVER1DAVENPORTASTEVEN STIAVECCHRISTINA CTSHLEY CTFuture Land Use 137TH STTHParksS UTAH AVEOAK ST11 8Community Area Development³14 0 TH ST61 LAKES IDE DRHeavy Manufacturing1,640 FeetW RIVER DRLNeighborhood CommercialCommercial Light Industrial1,230S UTAH AVEZoning Districts820115TH AVEAnnexation Plan141ST ST113TH AVEParcel410142ND ST112TH AVE111TH AVESubdivision Area01 inch 667 feet280§ 136TH ST11 9TH AVE")BuffaloY48S UTA H AVEUTAH AVE134TH STDisclaimer: Scott County provides GIS data to the public as an ongoing committment to provide quality service. Scott County provides this data for use "as is". The GIS data is not asubstitute for legal survey, property boundary description, conveyance, or determination of legal title. If survey or deed information is needed, please contact the Scott County Recorderor Auditor's Offices. Information is believed to be accurate, complete and up to date but cannot be guaranteed. The user of this information assumes all risk associated with its use.
Ownership - Brus Farms Minor Sketch PlanScott County, Iowa400600³800 CAN TOWERMANAGEMENT INCTHAVE280§ CRISCI RICK TLAKESIDE DRRDS FAMILYLIMITEDIPPARTNERSH11 8DEYES LAKESIMANOR LLCSPRUCE STDAVENPORTCHRISTINA CTSTEVEN STParcelBRUS FARMDEVELOPMENT LCRISTREDEMPTOFATHERS/STLOUISBuffaloASHLEY CTSubdivision AreaDW & RLHOLDINGS LLCSAOAKST KKATHRYN STBRUS FARMT LCDEVELOPMENO200STATE OF IOWASTATE OF IOWAT01 inch 333 feetDisclaimer: Scott County provides GIS data to the public as an ongoing committmentto provide quality service. Scott County provides this data KIRKPATRICKfor use "as is". The GIS data is not aTOWERsubstitute for legal survey, property boundary description, conveyance, or determination of legal title. If survey or deed information is needed, pleasecontact theEScott County RecorderROGERSITESINCor Auditor's Offices. Information is believed to be accurate, complete and up to date but cannot be guaranteed. The user of this information assumes all risk associated with its use.
P140TH STR EETParcel61OAK STAg-Preservation820 SPRUCE STOAK ST110TH AVECommunity Area DevelopmentS UTAH AVEAVEHeavy ManufacturingCHRISTINA CTDAVENPORTASHLEY CTTH ST137IndustrialCommercial LightTHNeighborhood Commercial11 8Residential Multi-Family³14 0 TH STLAKES IDE DRResidential Single-Family1,640 FeetW RIVER DRLAg-FloatingAg-General1,230S UTAH AVESubdivision Area140TH STDistrictsZoning410115TH AVE113TH AVE141ST ST01 inch 667 feet142ND ST112TH AVE111TH AVEZoning - Brus Farms Minor Sketch PlanScott County, IowaSTEVEN ST280§ 136TH STParks11 9TH AVE")Y48BuffaloS UTA H AVEUTAH AVE134TH STDisclaimer: Scott County provides GIS data to the public as an ongoing committment to provide quality service. Scott County provides this data for use "as is". The GIS data is not asubstitute for legal survey, property boundary description, conveyance, or determination of legal title. If survey or deed information is needed, please contact the Scott County Recorderor Auditor's Offices. Information is believed to be accurate, complete and up to date but cannot be guaranteed. The user of this information assumes all risk associated with its use.
CERTIFICATE OF APPROVAL BY SCOTT COUNTYI, Tony Knobbe, Chair of the Scott County Board of Supervisors, do hereby certify thatsaid Board adopted a Resolution on March 5, 2020 in which it approved the Final Plat of BRUSCOMMERCIAL PARK 2ND ADDITION as follows:BE IT RESOLVED by the Scott County Board of Supervisors as follows:Section 1. As the local governing body responsible for the approval of subdivision platswithin its rural jurisdiction, the Scott County Board of Supervisors has on this 5th dayof March, 2020 considered the final plat of BRUS COMMERCIAL PARK 2NDADDITION, a 2-lot subdivision in the part of the NE ¼ of Section 1, Township 77North, Range 2 East of the 5th Principal Meridian (Buffalo Township), Scott County,Iowa, and having found the same made in substantial accordance with the provisionsof Chapter 354, Code of Iowa, and the Scott County Subdivision Ordinance, doeshereby approve the final plat of said subdivision.Section 2. The Board Chairman is authorized to sign the Certificate of Approval onbehalf of the Board of Supervisors and the County Auditor to attest to his signature.Section 3. This Resolution shall take effect immediately.Signed this 5th day of March, 2020SCOTT COUNTY, IOWABY:Tony Knobbe, ChairATTESTED BY:Roxanna Moritz, Auditor
THE COUNTY AUDITOR'S SIGNATURE CERTIFIES THATTHIS RESOLUTION HAS BEEN FORMALLY APPROVED BYTHE BOARD OF SUPERVISORS ON.DATESCOTT COUNTY AUDITORRESOLUTIONSCOTT COUNTY BOARD OF SUPERVISORSMarch 5, 2020APPROVING THE FINAL PLAT OF BRUS COMMERCIAL PARK 2ND ADDITIONBE IT RESOLVED by the Scott County Board of Supervisors as follows:Section 1.As the local governing body responsible for the approval of subdivisionplats within its rural jurisdiction, the Scott County Board of Supervisors has on this5TH day of March 2020 considered the final plat of BRUS COMMERCIAL PARK2ND ADDITION, a 2-lot subdivision in the part of the NE ¼ of Section 1, Township77 North, Range 2 East of the 5th Principal Meridian (Buffalo Township), ScottCounty, Iowa, and having found the same made in substantial accordance with theprovisions of Chapter 354, Code of Iowa, and the Scott County SubdivisionOrdinance, does hereby approve the final plat of said subdivision.Section 2. The Board Chairman is authorized to sign the Certificate of Approval onbehalf of the Board of Supervisors and the County Auditor to attest to his signature.Section 3. This Resolution shall take effect immediately.
Kwik Trip, Inc. P.O. Box 2107 La Crosse, WI 54602 Attn: Leah Berlin. PLANNING AND ZONING (608) 793-6461. CITY OF DAVENPORT, IOWA IOWA - AMERICAN WATER CO. SURVEYOR'S NOTES. This Final Plat was prepared at the request of, and for the exclusive use of Kwik Trip, Inc. It should be noted that in the performance of this re-survey, the courses and .
