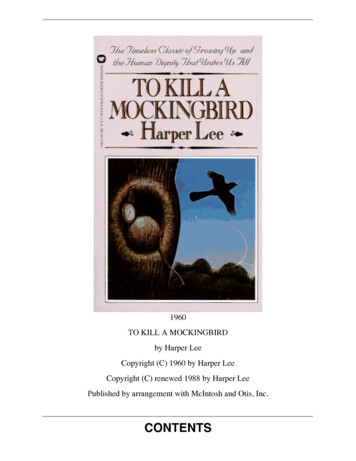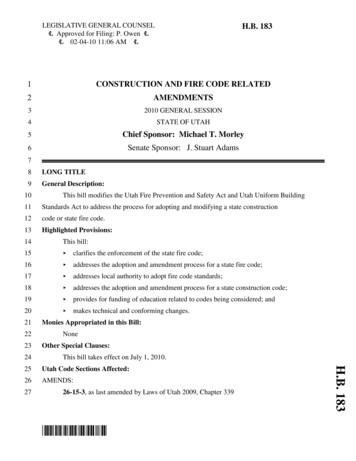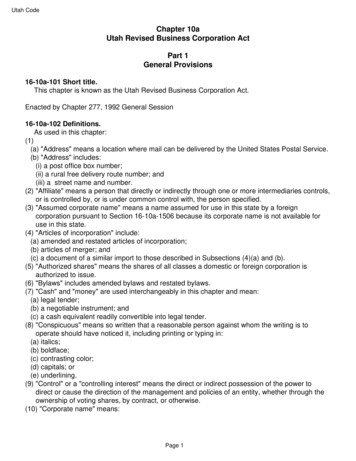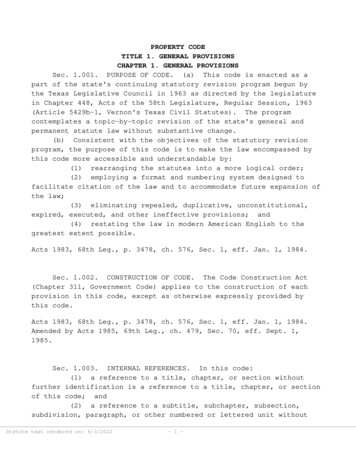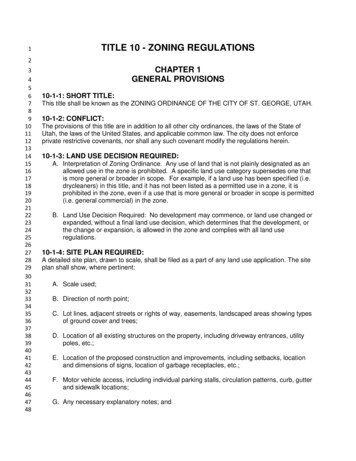
Transcription
1TITLE 10 - ZONING APTER 1GENERAL PROVISIONS10-1-1: SHORT TITLE:This title shall be known as the ZONING ORDINANCE OF THE CITY OF ST. GEORGE, UTAH.10-1-2: CONFLICT:The provisions of this title are in addition to all other city ordinances, the laws of the State ofUtah, the laws of the United States, and applicable common law. The city does not enforceprivate restrictive covenants, nor shall any such covenant modify the regulations herein.10-1-3: LAND USE DECISION REQUIRED:A. Interpretation of Zoning Ordinance. Any use of land that is not plainly designated as anallowed use in the zone is prohibited. A specific land use category supersedes one thatis more general or broader in scope. For example, if a land use has been specified (i.e.drycleaners) in this title, and it has not been listed as a permitted use in a zone, it isprohibited in the zone, even if a use that is more general or broader in scope is permitted(i.e. general commercial) in the zone.B. Land Use Decision Required: No development may commence, or land use changed orexpanded, without a final land use decision, which determines that the development, orthe change or expansion, is allowed in the zone and complies with all land useregulations.10-1-4: SITE PLAN REQUIRED:A detailed site plan, drawn to scale, shall be filed as a part of any land use application. The siteplan shall show, where pertinent:A. Scale used;B. Direction of north point;C. Lot lines, adjacent streets or rights of way, easements, landscaped areas showing typesof ground cover and trees;D. Location of all existing structures on the property, including driveway entrances, utilitypoles, etc.;E. Location of the proposed construction and improvements, including setbacks, locationand dimensions of signs, location of garbage receptacles, etc.;F. Motor vehicle access, including individual parking stalls, circulation patterns, curb, gutterand sidewalk locations;G. Any necessary explanatory notes; and
8H. Name, address and telephone number of building contractor and owner.10-1-5: INSPECTION:The building official, or an authorized designee of city, shall have the right to enter any buildingfor the purpose of determining the use thereof, or to enter the premises for the purpose ofdetermining compliance with the provisions of the ordinance; provided, such right of entry shallbe exercised only at reasonable hours, and in no case shall entry be made to any occupiedbuilding in the absence of the owner, manager, or tenant thereof without permission of theowner, manager, or tenant, or the written order or search warrant of a court of competentjurisdiction.10-1-6: PERMITS, LICENSES TO COMPLY:All applications for any development activity, including the modification or expansion of aland use, shall comply with all applicable regulations.All departments, officials and public employees of the city, vested with authority to issuethe permits or licenses provided for herein, shall conform to the land use regulations andshall issue no permit or license for uses, buildings or purposes where the same would bein conflict with any provision of this title. Any permit or license issued that conflicts withany provision of this title is voidable.10-1-7: PUBLIC NUISANCE:Any building or structure erected, constructed, altered, enlarged, converted, moved ormaintained in violation of the law, and any use of land or structure in violation of any provision ofthis title, is a public nuisance.10-1-8: CHANGES AND AMENDMENTS:All zoning maps, land use maps and regulations, and the general plan, may be amended fromtime to time by the city council. All proposed amendments shall be submitted first to theplanning commission for consideration at a public hearing. City council shall consider therecommendation at a public meeting, and make a final determination to adopt, modify, revise, orreject the proposed amendment. Sixty (60) days after the proposed amendment was submittedto the planning commission for consideration, city council may consider the planningcommission’s failure to make a timely recommendation as a negative recommendation.10-1-9: RECONSIDERATION OF DENIED AMENDMENTS:In the event the city council denies an application to change a zoning map, land usemap, regulation, or the general plan, or in the event the application is withdrawn, theplanning commission shall not consider a new or revised application for the samechange within a period of one year from the date of such denial action, unless theconditions upon which the application was based have substantially changed. A new orrevised application is considered withdrawn if it is not submitted for a decision within six(6) months of filing the initial or revised application.Substantial Change: For purposes of this section, a “substantial change” in anapplication shall mean a substantial reduction in density and/or land area to bedeveloped, a change in the type or intensity of the proposed use (i.e. residential insteadof commercial), or other factors which clearly constitute a substantial change. Thecommunity development director or designee shall make a substantial changedetermination. City council may adopt, modify, revise, or reject the determination.
511611711811910-1-10: FEES:Applicant shall pay all fees according to the current fee schedules of the city.10-1-11: ANNEXATIONS:Unless otherwise established by agreement, all new areas annexed into the city shall have ageneral plan land use designation of Agriculture, be zoned Agriculture (A-20), and in the HillsideOverlay Zone if the area annexed has slopes that are 20% or greater.10-1-12: COMPLETION OF LANDSCAPING AND PUBLIC INFRASTRUCTUREIMPROVEMENTS; PRIVATE SITE DEVELOPMENT IMPROVEMENTS;IMPROVEMENT COMPLETION ASSURANCE:The following infrastructure improvements are deemed essential for the public healthand safety, or that is required for human occupation: all infrastructure improvementsrequired to meet the building code, fire code, flood and storm water managementprovisions, street and access requirements, and other applicable public safetyimprovements adopted in city ordinances or St. George Standard Specifications forDesign and Construction. Failure to complete all essential improvements may result inthe suspension of the building permit. All essential improvements shall be completedprior to recording an approved subdivision plat, or prior to the issuance of a certificate ofoccupancy, unless the following requirements are met:120121a. the applicant has provided a financial assurance for required and uncompletedinfrastructure improvements; 138139140141142143144145146b. the applicant has agreed in a written document to terms acceptable to city thatvary the conditions and timing of issuance of a certificate of occupancy.All required landscaping improvements shall be completed prior to any developmentactivity or the recording of a plat, or the applicant shall post a 100% improvementcompletion assurance acceptable to city.All required private site development improvements shall be completed prior to recordingof a plat, unless the applicant has entered into a development improvement agreementunder terms acceptable to the city and is current in its obligations under that agreement.An improvement completion assurance is required. The two acceptable forms ofcompletion assurance are cash, or a letter of credit. Partial release of an improvementcompletion assurance is permitted only at the following intervals: upon proof byapplicant of 50% of improvement completion, and 70% of improvement completion.Final release of the improvement completion assurance shall occur only upon proof byapplicant of 100% of construction completion. City shall consider applicant’s proof ofconstruction completion using objective inspection standards by qualified city employeesor appointees knowledgeable in landscaping, public infrastructure improvements, orprivate site development improvements, as applicable.Upon the City’s acceptance of public infrastructure improvements, the applicant shallexecute an improvement warranty for the improvement warranty period.10-1-13: LAND USE AUTHORITY:
4147148149150151152153154Unless otherwise provided herein, the community development director or designee is the landuse authority for land use decisions required in this Title.10-1-14: PENALTY:Any firm, corporation, person or persons, or any action in behalf of such person, persons, firmsor corporations responsible for violating, causing, permitting, or maintaining a violation of thisTitle is guilty of a class C misdemeanor unless otherwise stated in this Title.
4CHAPTER 2DEFINITIONS10-2-1: DEFINITIONS:The following terms are defined as follows. Terms used in the present tense include the futuretense. Terms defined in the singular number include the plural and the plural the singular.Terms that have not been defined herein but are separately defined in the building code shall beconstrued as defined therein:ACCESSORY STRUCTURE: A structure that is incidental and subordinate to a main buildinglocated on the same lot or parcel, contains no living space, and is not attached to a mainbuilding.ACCESSORY USE: An allowed land use that is subordinate and incidental to the main use onthe lot or parcel.ADJOINING PROPERTY OWNERS: All owners within one hundred fifty feet (150') in eachdirection from the lot or parcel, as determined from the tax records of the county.ADJACENT: Property that is joined, touches, or is directly across a public street, private street,access easement, or alley from the subject property, except a freeway, or a constructed ortransportation master planned arterial (eighty-foot (80’) right of way) street or greater.AGRICULTURE: Tilling soil or raising and harvesting crops.ALLEY: A private paved secondary access constructed to city standards.ALLOWED USE: A use of land that:is specifically permitted, or permitted with standards, in the zone;has received a conditional use permit; oris a valid non-conforming use.APIARY: A property where one or more bee colonies is kept.APPEAL AUTHORITY: The administrative hearing officer is the Appeal Authority unlessotherwise specified herein.ARTS DISTRICT: A defined neighborhood or part of the city which the city council hasdetermined to be appropriate for arts district distinction. Such areas or sites do not have to becontiguous in order to constitute a district.ATTACHED (STRUCTURE): Sharing a minimum of one common wall and integrated roof, orhaving portions of a structure, connected with a minimum roof width of twelve feet (12’) with thedesign and materials being consistent.BACKFLOW PREVENTION ASSEMBLY: A required assembly that prevents the flow of waterfrom the water distribution system back to the culinary water source.
BASEMENT: That portion of a building that is below the first floor.BED & BREAKFAST: A building in which a full time, live-in caretaker resides and serves one ormore meals per day, and provides overnight accommodations for short term guests.BEE: The common honey bee (Apis millifera), or the mason bee (Osmia lignaria). Bee doesnot include the African honey bee (Apis mellifera scutellate), or any hybrid thereof.BEE COLONY: All bees in a hive, including queens, workers, or drones.BEE KEEPER: A person who owns or maintains one or more colonies of bees on their ownprivate property.BODY PIERCING: Creating a new body opening for jewelry or decoration. This term specificallyexcludes ear piercing.BUILDING: Any structure having a roof supported by columns or walls, for the occupancy orenclosure of persons, animals or chattel.BUILDING HEIGHT: The vertical distance measured from the average of the midpoint of the two(2) tallest elevations, measured from adjacent grade to the highest point of the coping of a flatroof, the deck line of a mansard roof, or the midpoint between ridge and eaves of a sloped roof,as depicted below:Flat Roof (1 story):Flat Roof (2 story):
7238239240241242243244Sloped Roof (1 Story):245246247248249250(H1 H2)/2 Building HeightSloped Roof (2 65266267BULK PLANT: Wholesale for class 1 and 2 flammable or combustible liquids or gases.CARGO CONTAINER: Any portable, reusable container generally referred to as a sea cargocontainer, cargo container or shipping container made as a prefabricated metal structure andprimarily designed or used for transporting freight by commercial transportation on ships, by railor mounted on a chassis for movement by a tractor trailer and is built in accordance with theU.S. department of transportation standards. Cargo container does not include semitrailers asdefined in section 41-6a-102 Utah Code Annotated and must be free from damage, rust, andexposed metal, painted in one solid muted earth tone color or similar color as a main structure,with no writing, signs, numbers or logos.CARPORT: A private garage not completely enclosed by walls and a door.CASITA: See GUESTHOUSE
7318CERTIFIED WATER AUDITOR: A person who has been certified by the City of St. George, theWashington County Water Conservancy District, the Irrigation Association, or other cityapproved certification program.CHILD CARE. The provision, day or night, of supplemental parental care, instruction andsupervision for a non-related child or children, on a regular basis, and for less than 24 hours aday. The term does not include babysitting services on a casual, non-recurring nature or in thechild’s home, nor cooperative, reciprocate child care by a group of parents in their respectivedomiciles.Child Care, In-Home Babysitting. The provision of child-care for four (4) or fewer childrenwithin a dwelling.Child Care, Family. The provision of child care for up to ten (10) children, including theprovider’s children who are under the age of eighteen (18), within the provider’s primaryresidence.CHILD CARE CENTER. A structure or building, including outside play areas, used for theprovision of child care for less than twenty-four (24) hours per day.CHURCH: see Religious FacilityCITY FACILITY: Land, right of way, easement, structure or appurtenances owned by the city orby an agency or corporation wholly controlled by the city.COMMERCIAL CENTER: A commonly owned or developed project that shares parking,internal pedestrian circulation and public street access with a variety of commercial uses.COMMON AREA: Land within a development not individually owned or dedicated for publicuse, which is designed and intended for the common use or enjoyment of the residents of thedevelopment. May include recreation structures, landscaping, and improvements.COMMON AREA, LIMITED: Land within a development not individually owned or dedicated forpublic use, which is designed and intended for the use or enjoyment of a specified residence ofthe development. May include driveways, landscaping, and improvements.CONDITIONAL USE: A land use that, because of its unique characteristics or potential impacton the municipality, surrounding neighbors, or adjacent land uses, may not be compatible insome areas or may be compatible only if certain conditions are required that mitigate oreliminate detrimental impacts.CONDOMINIUM OR TOWNHOUSE PROJECT: A development designed and approved forseparate ownership of a single unit in a multiple-family development, together with an undividedinterest in the common area and facilities.CONSTRUCTION DRAWINGS: All plans, specifications, reports and studies necessary to meetthe requirements of this title and other ordinances of the city of St. George in the approvalprocess of a subdivision, and to obtain a building permit. They include, but are not limited to,floor plans, elevations, site plans, utilities and utility design, roadways, drainage, and otherinfrastructure and improvements.COPING: A protective cap, top, or cover of all, parapet, pilaster; often of stone, terra cotta,concrete, metal or wood.
8CREMATORIUM: A business, properly licensed by the State, that is devoted to cremationand/or embalming of the dead, but does not include facilities for burial, internment, bodyviewing, or funeral services.CUESTA: A landform that has a steep ascent in one direction and a gentle descent in theopposite direction as designated on the ridgeline map. The steep slope is the cuesta face, anerosion escarpment, and the gentle one is the back slope of the cuesta.CUESTA CREST: The ridgeline formed by the highest elevations of a Cuesta.CUT: Land surface that is reshaped by man through the removal of soil, rock or other materials.DEVELOPMENT ACTIVITY: Means: (a) any construction or expansion of a building or structure;(b) any change in use of a building or structure that creates additional demand and need forpublic facilities; (c) any change in the use of land that creates additional demand and need forpublic facilities; or (d) grading, filling, or clearing of land.DAIRY: The processing of milk or milk products (excludes on-site livestock).DARK SKY: The term “dark sky” means a night-time sky that is substantially free of interferencefrom artificial light.DISTRIBUTION UNIFORMITY: The measure of the uniformity of irrigation water over an area.DRIP EMITTER: A drip irrigation fitting that delivers water slowly at the root zone of the plant,usually measured in gallons per hour.DROUGHT TOLERANT PLANT: A plant that can survive without irrigation for an extendedperiod once established, although supplemental water may be desirable during drought periodsfor improved appearance and disease resistance.DWELLING: Any structure, manufactured home, mobile home, or portion thereof that is used forresidential purposes, excluding short-term residential rental use.DWELLING, MULTIPLE FAMILY: A building arranged or designed to be separately occupied bymore than two (2) dwelling units.DWELLING, SINGLE FAMILY: A building designed as a single dwelling unit.DWELLING, TWO FAMILY: A building designed as two dwelling units.DWELLING UNIT: A building, or separate portion thereof, with sleeping and kitchen facilities forthe exclusive use of one family.ELEVATED OPEN FRONT PORCH: An open porch that is at least 8 feet wide, 4 feet deep andextends to at least 50% of the front façade facing any street, is covered by a roof that isintegrated into and part of the roof or roof extension and is of the same design and material asthe roof, and the floor of which is elevated at least 18” above the sidewalk grade.
1402403404405406407408EROSION HAZARD: The hazard associated with the natural process, either sudden or gradual,which moves a river channel.EROSION HAZARD AREA: An area designated by the erosion hazard boundary maps.EROSION HAZARD BOUNDARY MAPS: Maps designating the boundary of the erosion hazardarea.FAMILY:An individual, orThe Immediate family members and up to one additional unrelated person living withthem as a single housekeeping unit in a dwelling unit; orA group of not more than four (4) persons, who need not be immediate family members,living together as a single housekeeping unit in a dwelling unit; orTwo (2) unrelated persons and any children related to either of them living together as asingle housekeeping unit.FENCE: A barrier to limit visibility, provide privacy, define a property line, or prevent ingress oregress, made out of materials such as concrete or masonry block, wood, metal, stone, chainlink or vegetation. A retaining wall is not a fence.FENCE, HEIGHT: Fence height is measured vertically, from finished grade to the shortest sideof the fence.FILL: The deposit of soil, rock or other materials placed by man.FINANCIAL, MEDICAL AND PROFESSIONAL OFFICE: Financial institutions, medical andprofessional offices/services, limited to daytime hours of operation, and excludes a hospital,pay-day loan and sexually oriented business.FIRST FLOOR: The lowest above grade story in a structure, provided the floor level is not morethan four feet (4’) below final grade for more than fifty percent (50%) of the perimeter. It caninclude habitable or uninhabitable Floor Area, as depicted below:FIXED SPRAY: The pattern of spray from an irrigation head nozzle, which is fixed and nonchanging.
58459FLOOD, BASE: The flood event with one percent (1%) chance of being equaled or exceeded inany given year.FLOOD INSURANCE RATE MAP (FIRM): The official map on which the Federal EmergencyManagement Agency has delineated both the areas of special flood hazard and the riskpremium zones.FLOOD INSURANCE STUDY: The official report provided by the Federal EmergencyManagement Agency that includes flood profiles, the flood boundary floodway map, and thewater surface elevation of the base flood.FLOOD OR FLOODING: A general and temporary condition of partial or complete inundation ofnormally dry land areas from:The overflow of inland waters; and/orThe unusual and rapid accumulation of runoff of surface waters from any source.FLOODPLAIN: Land that:Is within the 100-year floodplain designated by FEMA: orHas not been studied or designated by FEMA but presents a likelihood of experiencingchronic flooding or a catastrophic flood event, because the land has characteristics thatare similar to those of a 100-year floodplain designated by FEMA.FLOOD, SPECIAL FLOOD HAZARD: Land subject to a one percent (1%) or greater chance offlooding in any given year.FLOODLIGHT: A fixture or lamp designed to "flood" an area with light. A specific form of lamp orfixture designed to direct its output in a specific direction. Such lamps are often designated bythe manufacturer and are commonly used for outdoor lighting.FLOODWAY: The channel of a river or other watercourse and the adjacent land areas that mustbe reserved in order to discharge the base flood without cumulatively increasing the watersurface elevation more than one foot (1').FLOOR AREA: The sum of the gross horizontal areas of each story of a building measuredfrom the exterior faces of the exterior walls or from the centerline of party walls. Basementfloors, interior balconies and mezzanines, elevator shafts, stairwells and enclosed porches areincluded. Garage area is not included.FLOW RATE: The rate at which water flows through pipes and valves (gallons per minute orcubic feet per second).FOOTCANDLE: A unit of measure of the intensity of light falling on a surface, equal to onelumen per square foot.FRUIT STAND: A structure that is no more than 1000 square feet and is used exclusively forsale during the harvest season of seasonal crops, seedling plants, or garden, farm, or other
2493494495496497498499500501502503agricultural produce if the seasonal crops are, seedling plants are, or garden, farm, or otheragricultural produce is sold by:the producer of the seasonal crops, seedling plants, or garden, farm, or other agriculturalproduce;an employee of the producer; ora member of the immediate family of the producer.FULLY SHIELDED: An outdoor light fixture constructed, so in its installed position all of the lightemitted by the fixture is projected below the horizontal plane passing through the lowest lightemitting part of the fixture.GARAGE, PUBLIC: A building or portion thereof, other than a private garage, designed or usedfor servicing, repairing, equipping, hiring, selling or storing motor driven vehicles.GEOLOGIC OR FLOOD HAZARD AREAS: Any manmade change to improved or unimprovedreal estate, including, but not limited to, buildings or other structures, mining, dredging, filling,grading, paving, excavation or drilling operations located within the area of special flood orgeologic hazard.GEOTECHNICAL ENGINEER: A person with a four (4) year degree in civil engineering orengineering geology from an accredited university who, through training and experience, is ableto assure that geological factors affecting engineering works are recognized, adequatelyinterpreted and presented for use in engineering practice and for the protection of the public.GLARE: The term “glare” means light, originating from a direct artificial light source, or any lightreflected off a reflective surface, that causes visual discomfort or reduced visibility.GRADE:For buildings adjoining one street only, the elevation of the sidewalk at the center of thatwall adjoining the street.For buildings adjoining more than one street, the average of the elevations of thesidewalks at the centers of all walls adjoining the street.For buildings having no wall adjoining the street, the average level of the ground(finished surface) adjacent to the exterior walls of the building. All walls approximatelyparallel to and not more than five feet (5') from a street line are to be considered asadjoining a street.GRADE, ADJACENT:
6537538539540GROUND COVER: Plant material planted in such a way as to form a continuous cover over theground that can be maintained at a height not more than twelve inches (12").GUESTHOUSE (CASITA): A detached living quarters located within a building that issubordinate to and located on the same lot or parcel as the primary dwelling. A guesthouse mayalso be referred to as a "casita".HARDSCAPE: Elements of the landscape constructed from nonliving materials such asconcrete, boulders, brick, blacktop and lumber. Includes patios, decks and paths but does notinclude driveways and sidewalks.HILLSIDE REVIEW BOARD: The City of St. George hillside review board created under thistitle.HIVE: An artificial or natural receptacle used to house Bees.HOLIDAY OR FESTIVE LIGHTING: Any low wattage, seasonal decorative outdoor lighting.HOME OCCUPATION: A business, transaction or activity conducted entirely within a dwelling,and exclusively by persons residing within the dwelling in a manner that is indiscernible from,and clearly incidental and secondary to, the residential use, without altering the dwelling site orstructure, the character of the neighborhood, the demand for public facilities or services, orcreating an unsafe condition or short term residential rental.HOUSEHOLD PETS: Animals ordinarily permitted in the house and kept for personal use andnot for commercial purposes, not including goats or pigs.HYDRO ZONE: The grouping of plants with similar water requirements so each zone can beirrigated with a separate irrigation valve.IMMEDIATE FAMILY: Consists of spouse, parent, children, grandparent or grandchildren andthe spouse's parent, children, grandparent or grandchildren.IMPROVEMENT COMPLETION ASSURANCE: means cash, or a letter of credit under termsacceptable to city, to guaranty the proper completion of landscaping or an infrastructureimprovement required as a condition precedent to:
14541542recording a subdivision plat; or543544development of a commercial, industrial, mixed use, or multifamily project.545546547548549550IMPROVEMENT WARRANTY: an applicant's unconditional warranty that the applicant'sinstalled and accepted landscaping or infrastructure improvement:551552553will not fail in any material respect, as a result of poor workmanship or materials, within theimprovement warranty period.554555556557558559560561562563IMPROVEMENT WARRANTY PERIOD: a period:complies with the municipality's written standards for design, materials, andworkmanship; andno later than one year after acceptance of required landscaping; orno later than one year after acceptance of required infrastructure, unless the city:a. determines for good cause that a one-year period would be inadequate to protect thepublic health, safety, and welfare; and2. has substantial evidence, on record:564of prior poor performance by the applicant; or565566567that the area upon which the infrastructure will be constructed contains suspect soil,and the municipality has not otherwise required the applicant to mitigate the 0581582583584585586INFRASTRUCTURE IMPROVEMENT: permanent infrastructure that an applicant must install:pursuant to published installation and inspection specifications for public improvements;andas a condition of:a. recording a subdivision plat; orb. development of a commercial, industrial, mixed use, condominium, or multifamilyproject.INFILTRATION RATE: The rate of water entry into the soil expressed as a depth of water perunit of time (inches per hour).IRRIGATION CONTRACTOR (IC): A person who has been certified by a city approvedcertification program to install irrigation systems, meets state and local license, insurance andbonding requirements, and is able to show proof of such upon demand. An irrigation contractorinstalls, repairs, designs and maintains irrigation systems.
9620621622623624IRRIGATION DESIGNER: A landscape architect or a person who has been certified by theIrrigation Association (IA), th
1 1 TITLE 10 - ZONING REGULATIONS 2 3 CHAPTER 1 4 GENERAL PROVISIONS 5 6 10-1-1: SHORT TITLE: 7 This title shall be known as the ZONING ORDINANCE OF THE CITY OF ST. GEORGE, UTAH. 8 9 10-1-2: CONFLICT: 10 The provisions of this title are in addition to all other city ordinances, the laws of the State of


