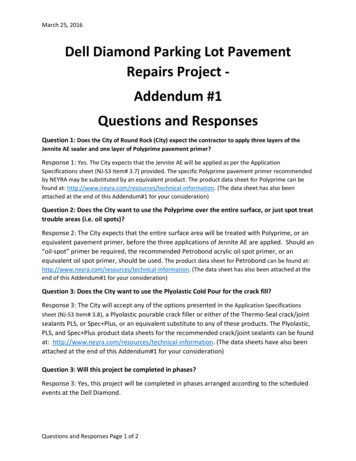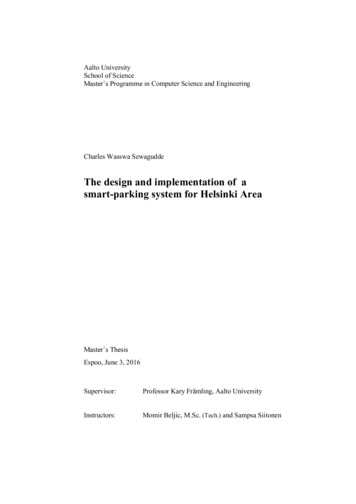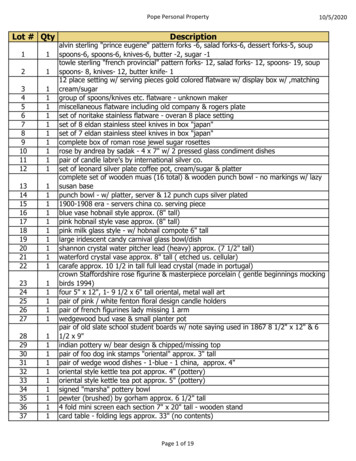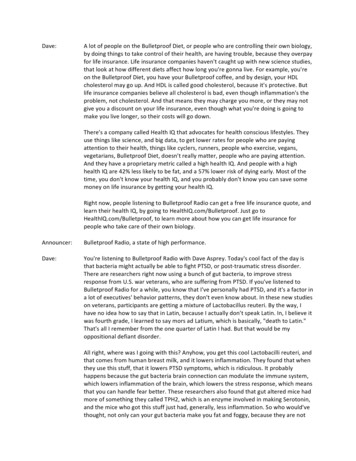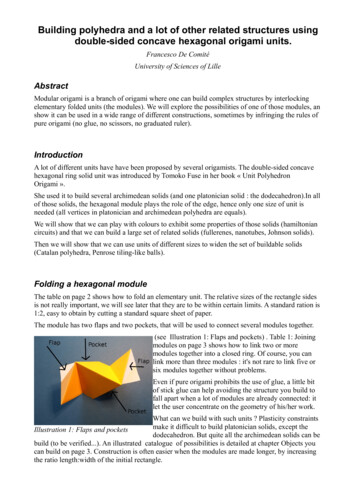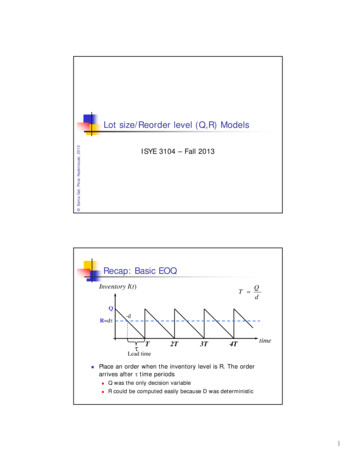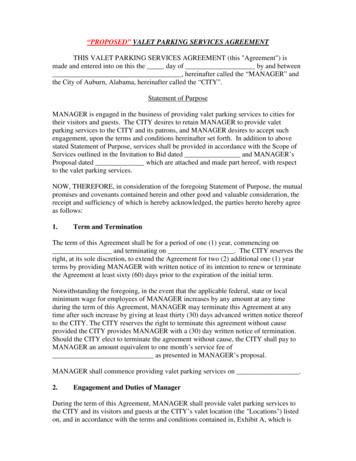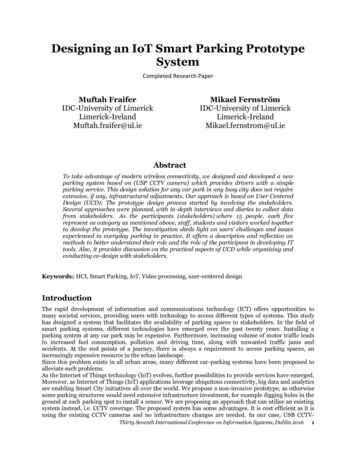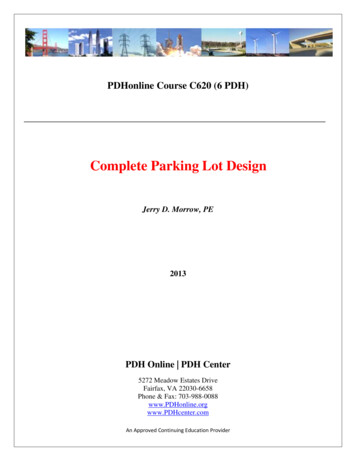
Transcription
PDHonline Course C620 (6 PDH)Complete Parking Lot DesignJerry D. Morrow, PE2013PDH Online PDH Center5272 Meadow Estates DriveFairfax, VA 22030-6658Phone & Fax: 703-988-0088www.PDHonline.orgwww.PDHcenter.comAn Approved Continuing Education Provider
www.PDHcenter.comPDHonline Course C620www.PDHonline.orgComplete Parking Lot DesignPAVEMENT, DRAINAGE, LIGHTING, STRIPING, SIGNAGE, BARRIERS,LANDSCAPING AND MAINTENANCEINTRODUCTION PARKING LOT DESIGN HANDICAPPED ACCESSIBLE PARKING FLEXIBLE PAVEMENT SYSTEM SIDEWALKS AND RAMPS SHUTTLE BUS STOPS SECURITY DRAINAGE LIGHTING STRIPING AND MARKING PARKING BARRIERS LANDSCAPING MAINTENANCE AND REPAIRPARKING LOT DESIGN 2013Jerry D. MorrowPage 2 of 51
www.PDHcenter.comPDHonline Course C620www.PDHonline.orgGeneralGreat parking lots are safe, attractive, drain efficiently when it rains and are screened fromresidential areas. Striping and signage indicating regular and handicapped parking spaces, as wellas direction of traffic flow, should be clearly marked. Safe pedestrian walkways, including easyaccess for wheelchairs, need to be separate from the traffic-flow areas. Landscaping that offersshade and visual relief while maintaining good sight lines is beneficial. In areas where it snows,good parking-lot planning also demands setting aside holding areas where snowplows can pilesnow without blocking parking spaces or the flow of traffic.Parking lot design involves many considerations. All too often the only consideration for thedesign is developing a sufficient parking area to meet the required number of vehicles based onadjacent occupancy. Local regulations will dictate many of the planning and design decisionsmade by the planner or designer. This class presents ideas and methodologies for many conceptsthat could be inconsistent with these local requirements. Often, these ordinances are a minimumrequirement and consideration can be given to other concepts.Good parking lot will maximize the total number of parking spaces in the space available withthe following considerations: The parking layout should provide continuous flow of traffic through thelot.There must be safe pedestrian movement from parking to buildings.The design should allow for appropriate landscaping of the parking areas withoutconflicting with site lighting.Pedestrian and Vehicular CirculationCirculation patterns should be as obvious and simple as possible. All likely pedestrianroutes should be considered in the design phase to eliminate “short cuts” which will eventuallydamage landscaped areas.All site facilities and amenities should be accessible to people with disabilities. Circulationsystems should be designed to avoid conflicts between vehicular, bicycle, and pedestriantraffic. Pedestrian circulation should take precedence over vehicular circulation.Where pedestrian circulation crosses vehicular routes, a crosswalk with yellow striping inplastic paint, speed bumps, or signage should be provided to emphasize the conflict point andimprove its visibility and safety. Circulation routes should focus upon main entries and exits 2013Jerry D. MorrowPage 3 of 51
www.PDHcenter.comPDHonline Course C620www.PDHonline.organd also identify secondary access points. All elements of the site design shouldaccommodate access requirements of emergency service vehicles.Access to Parking AreasAll off-street parking spaces should be accessible without backing into or otherwise re-enteringa public right-of-way, unless it is physically impossible to provide for such access. When an offstreet parking area does not abut a public street, there should be an access drive not less than 24feet in width for two-way traffic, connecting the off-street parking area with a public street.Handicapped Accessible Parking SpacesThe location, size, and number of handicapped parking spaces should conform to the latestbuilding codes, state and federal laws. Handicapped accessible parking spaces should belocated on the shortest accessible route of travel to an accessible facility entrance. Wherebuildings have multiple accessible entrances with adjacent parking, the accessible parkingspaces must be dispersed and located closest to the accessible entrances.An accessible route must always be provided from the accessible parking to the accessibleentrance. Ideally, an accessible route would not have curbs or stairs, and be at least three (3)feet wide, with a firm, slip-resistant surface.Accessible parking spaces should be at least 102 inches wide. Parking access aisles should bepart of an accessible route to the building or facility entrance. Two accessible parkingspaces may share a common access aisle. Parked vehicle overhangs should not reduce the clearwidth of an accessible route.Driveway Entrance DesignThe location of driveways is based upon many factors, including the location of individualproperty lines and available street frontage, requirements of internal site design, number ofvehicles expected to use the driveways, and traffic safety. Generally, the farther from anintersection a driveway can be located, the less it will affect the through traffic and the lessdelay it will cause to vehicles using the driveway.Driveway approaches should be constructed so as not to interfere with pedestrian crosswalks.Driveways should be constructed a minimum of three (3) feet from any obstruction such asa street light or utility pole, fire hydrant, traffic signal controller or telephone junction box.Driveway entrances should be designed to accommodate all vehicle types having occasionto enter the lot, including delivery and service vehicles. 2013Jerry D. MorrowPage 4 of 51
www.PDHcenter.comPDHonline Course C620www.PDHonline.orgParking Lot LayoutDrives that do not allow parking within the driveway right-of-way are normally 24’ fortwo-way traffic and 12’ for one-way traffic. For drives serving thirty (30) or fewervehicles and where parking is not provided on either side, the width for two-waydrives can be reduced to twenty-two (22) feet. Aisle widths are dependent upontraffic flow (one or two-way), angle of parking and whether or not parking is on bothsides of the aisle. See Figure 1 for examples.Figure 1PARKING LOT AISLE WIDTHS 2013Jerry D. MorrowPage 5 of 51
www.PDHccenter.comPDHonlinne Course C6200www.PDHoonline.orgDRIVEWAAYDimensionseof access drivees or aisles, shouldsconsiist of a rectaangular areaAll parkiing spaces, exclusivenot less thanteight annd one-half (8½) feet widewby eightteen (18) feeet in length except thatparallel parkingpstalls should be ten (10) feet by twenty (20) feet. ForF parking dimensionsdrefer to FigureF2 and Table 1 beloow:Figure 2ACCEEPTIBLE PAARKINGDESIGNSS 2013JJerry D. MorrowwPage 6 off 51
www.PDHcenter.comPDHonline Course C620AngleParkingAngleA30456090DimensionsStallWidth (ft.)B8.58.58.58.5CurbLength (ft.)C17129.88.5Stall StripeDepth Lengt(ft.)h (ft.)DG16.432.718.726.519.822.91818Table 1www.PDHonline.orgOne WayTrafficAisleWidth (ft.)E12141622SectionWidthF44.751.455.658Two WayTrafficAisleWidth (ft.)E24242424SectionWidthF56.761.463.660Figure 3PERPENDICULAR (90º) PARKINGSPACES 2013Jerry D. MorrowPage 7 of 51
www.PDHcenter.comPDHonline Course C620www.PDHonline.orgThe following exceptions to the minimum standards apply:Spaces Near Obstructions. When the side of a parking space adjoins a wall, column,or other obstruction that is taller than 0.5 feet, the width of the parking space shouldbe increased by 2 feet on the obstructed side, provided that the increase may bereduced by 3 inches for each 12 inches of unobstructed distance from the edge of arequired aisle, measured parallel to the depth of the parking space. (See Figure 5)Figure 4 2013Jerry D. MorrowPage 8 of 51
www.PDHcenter.comPDHonline Course C620www.PDHonline.orgPlanter Overhangs. When a parking space abuts a landscape island or planter, the front 2 feet ofthe required parking space length may overhang the planter, provided that wheel stops or curbingis provided. (See Figure 5)Figure 5All new parking lots should be constructed with perimeter curbs wherever feasible.These curbs should be constructed of reinforced concrete and should be either monolithicor lay down depending upon the location and function of the curb. See Figure 6 for anexample of a 6” monolithic concrete curb with gutter.Figure 6MONOLITHIC CURB ALONG PERIMETER OF PARKING LOT 2013Jerry D. MorrowPage 9 of 51
GradingGrading on new project sites should blend with the contours of adjacent properties. Proposed cutand fill slopes should be rounded off both horizontally and vertically. When designing a gradingplan, balancing the cut and fill is highly encouraged when it does not result in further damage tothe natural topography. Where the site plan results in substantial off- haul or infill, a mitigationplan may be required to address the impacts and clean-up of off-site construction activities. Toprevent soil compaction and significant root damage, grading under the drip line of trees shouldbe avoided.Marking and SignageSigns displaying the international access symbol should be provided at each accessible parkingspace. The signs should be displayed on fixed mountings in an area where they are not hiddenfrom view. Pavement marking symbols may be used to supplement signs. Spaces intended forvan parking should be marked accordingly.Number of SpacesParking stalls for disabled persons should be provided in each parking lot in accordancewith the Table 2:Number of Spaces for DisabledTotal Spacesin LotRequiredAccessible 3007301-4008401-5009501-100010Parking lots with more than 1,000 spaces should have2% of total capacity (20 spaces), plus 1 for eachadditional 100 spaces over 1,000.Table 2 2013Jerry D. MorrowPage 10 of 51
Access RampsRamps must be provided at curbs or other raised barriers to provide access to the accessibleroutes leading from the parking lot. Ramps must be 48” wide and ramp grades cannot exceed1:12. Handrails must conform to the latest requirements in the Architectural Barriers Act.Thickness Design For Parking LotsDesign thicknesses given in this section are minimum values calculated on the volume and type oftraffic that will use the facility and on the load-supporting capability of the underlying soils. Specialtruck lanes are sometimes required to expedite traffic to loading areas, trash dumpster sites, andequipment areas. Design thicknesses for these lanes or pavement areas should be increased.Drainage problems are also a major cause of pavement failures. Their significance warrants aspecial section on drainage that should be reviewed before selecting a pavement design either fromthis guide or from any other source.Design ProcedureTables 3 through 6 can be used directly to select design thicknesses for a number of design inputfactors. To use the tables, appropriate traffic and subgrade classes must be selected as follows.Design StepsThe following steps can be used to determine a pavement thickness.1.Using the number of parking spaces to be marked, select the traffic class (less than50 spaces, 50 to 500, more than 500, or industrial) to be used. Determine if any areas willreceive heavy truck traffic.2.Using soil data from the project, select a subgrade class (good, moderate, or poor). Ifno soil information is known, use the poor classification for the subgrade.3.Using the selected traffic class and subgrade class, select a design thickness fromTables 3, 4, or 5. Use Table 6. to design heavily-loaded areas.Design Example1. A new department store wishes to place a 350-car parking lot in front. A truck loading zoneand dumpster site will be placed in back.2. No soil data is known, so the engineer selects the poor soil classification. 2013Jerry D. MorrowPage 11 of 51
3. The total full-depth asphalt design thickness selected from Table 3 and 4 for the parkinglot is 6-1I2 inches; the base course is 5 inches, and the surface course is 1-1I2 inch. The total fulldepth asphalt design thickness selected from Table for the truck loading zone and approaches is 8inches; the base course is 6 inches and the surface course is 2 inches.Pavement Thickness TablesThe pavement thickness for parking lots should be in accordance with the following tables:Thickness Chart: Parking Lots with Less Than 50 SpacesA. For Asphalt Concrete Base PavementsThickness in Inches Asphalt ConcreteTraffic erate 63.51.04.5ClassGoodI( 50 spaces)CBRB. For Untreated Aggregate Base PavementsDesign CriteriaTraffic ClassThickness in eSurfaceTotal94.03.07.0Moderate 64.03.07.0GoodI ( 50 spaces)Table 3 2013Jerry D. MorrowPage 12 of 51
Thickness Chart: Parking Lots with More Than 50 SpacesThickness in Inches Hot Mix AsphaltTraffic d93.01.04.0III (500 & Above spaces)Good93.51.55.0Moderate 64.51.56.0UntreatedAggregate BaseAsphaltConcreteSurfaceTotal94.03.07.0Moderate 66.03.59.5Good96.03.09.0Moderate 68.03.511.5B. For Untreated Aggregate Base PavementsTraffic ClassSubgradeII (50-500 spaces)GoodIII (500 & Above spaces) 2013Jerry D. MorrowPage 13 of 51
Subgrade ClassTrafficLevelPoor CBR 5R 281Fair CBR6-9R33-41Good CBR10-19R 43-52ExcellentCBR 20R 53Hot Mix Asphalt over Aggregate Base Course, inchesLightModerateHeavyUp to 10,000 ESALs10-50,000 ESALs50-100,000 ESALs100-250,000 ESALs250-500,000 ESALs500-1,000,000 54.04.04.55.56.06.5Full Depth Asphalt, inchesLightModerateHeavy1.2.Up to 10,000 ESALs10-50,000 ESALs50-100,000 ESALs100-250,000 ESALs250-500,000 ESALs500-1,000,000 ESALs6.07.58.09.010.511.55.05.57.07.58.59.5inch 25 mmExcellent subgrade conditions are ideal for full depth asphalt; However, a minimum of 100 (4 inches) of HMAis rec
www.PDHcenter.com PDHonline Course C620 www.PDHonline.org 2013Jerry D. Morrow Page 8 of 51
