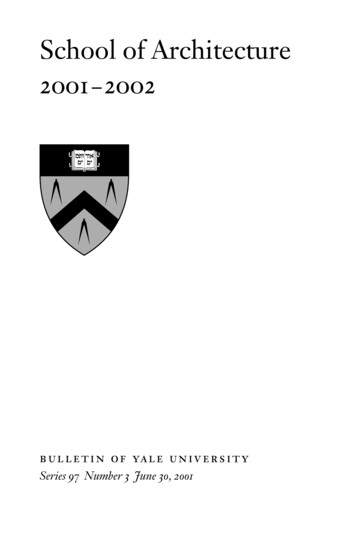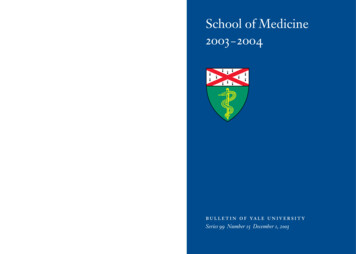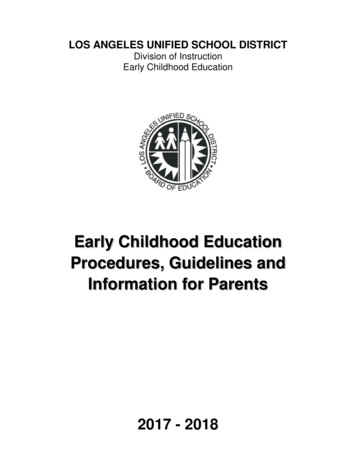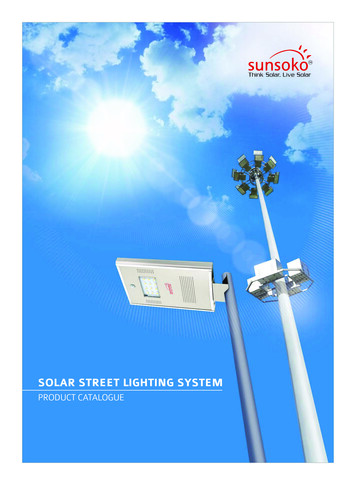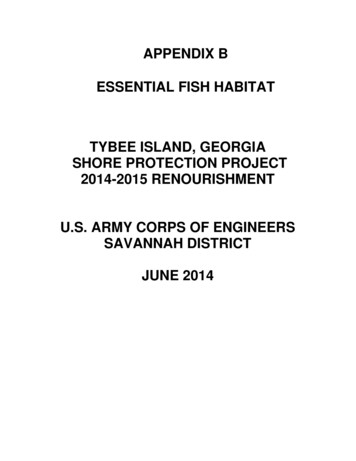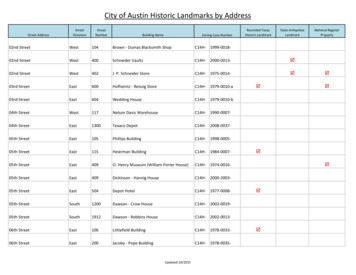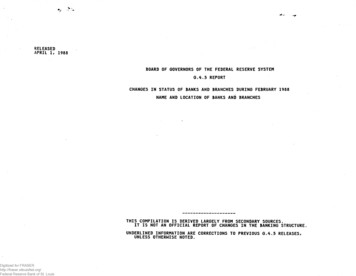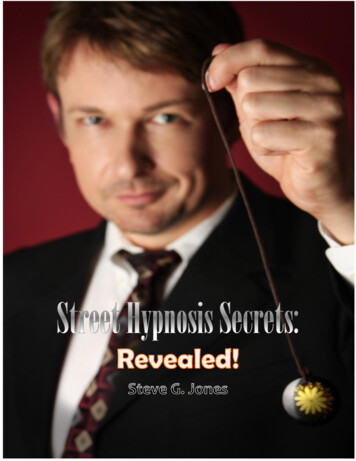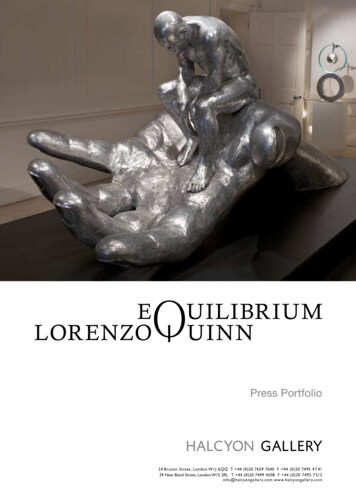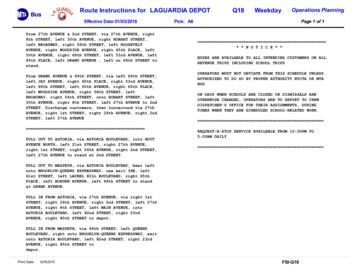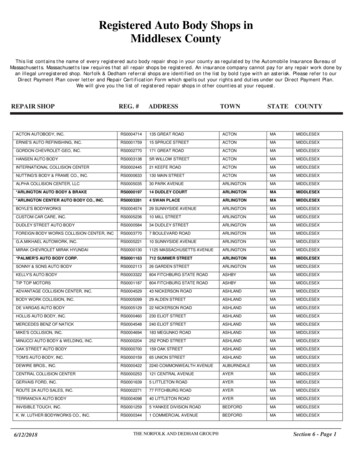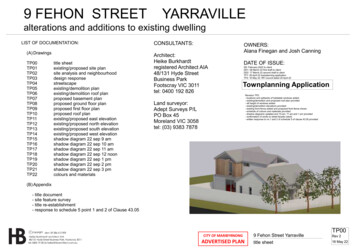
Transcription
9 FEHON STREETYARRAVILLEalterations and additions to existing dwellingLIST OF DOCUMENTATION:(A) title sheetexisting/proposed site plansite analysis and neighbourhooddesign responsestreetscapeexisting/demolition planexisting/demolition roof planproposed basement planproposed ground floor planproposed first floor planproposed roof planexisting/proposed east elevationexisting/proposed north elevationexisting/proposed south elevationexisting/proposed west elevationshadow diagram 22 sep 9 amshadow diagram 22 sep 10 amshadow diagram 22 sep 11 amshadow diagram 22 sep 12 noonshadow diagram 22 sep 1 pmshadow diagram 22 sep 2 pmshadow diagram 22 sep 3 pmcolours and materialsCONSULTANTS:OWNERS:Alana Finegan and Josh CanningArchitect:Heike Burkhardtregistered Architect AIA48/131 Hyde StreetBusiness ParkFootscray VIC 3011tel: 0400 192 826DATE OF ISSUE:SD: February 2022 to clientDD1: 08 March 22 first draft to clientDD2: 17 March 22 second draft to clientTP1: 05 April 22 townplanning applicationTP2: 16 May 22: RFI council dated 20 April 22Townplanning ApplicationRevision TP2:- locations and setbacks of habitable windows added- existing/demolition and proposed roof plan provided- sill height of windows added- existing/demolition elevations provided- existing front fence added and proposed front fence shown- schedule of colours and materials provided- shadow diagrams updated and 10 am, 11 am and 1 pm provided- confirmation of works to street facade (west)- written response to no.1 and 2 of schedule 5 of clause 43.05 providedLand surveyor:Adept Surveys P/LPO Box 45Moreland VIC 3058tel: (03) 9383 7878(B) Appendix- title document- site feature survey- title re-establishment- response to schedule 5 point 1 and 2 of Clause 43.05C copyright abn: 59 286 612 909Heike Burkhardt architect AIA48/131 Hyde Street Business Park, Footscray 3011tel: 0400 19 28 26 heike@hbarchitect.com.auN025CITY OF MARIBYRNONGADVERTISED PLANTP009 Fehon Street YarravilleRev 2title sheet16 May 22
CASTLEMAINE STREETCASTLEMAINE STREETsingle storey newweatherboard home withpitched roof79 CASTLEMAINESTREETFUTURE single storey newweatherboard home withpitched roof7single storey newweatherboard home withpitched roof7shed9new decking10.8010.8010.80existing deckexisting houseexistinghouseshed11shed18.29FEHON STREETexisting porch10.80FEHON STREET18.29979 CASTLEMAINESTREETFUTURE single storey newweatherboard home withpitched roofnewadditionnew additionshed18.29hwshed18.2911hwhigh windowhwsingle storey weatherboardhome with pitched roofhwhigh windowsingle storey weatherboardhome with pitched roofproposed site planexisting site planCITY OF MARIBYRNONGADVERTISED PLANC copyright abn: 59 286 612 909Heike Burkhardt architect AIA48/131 Hyde Street Business Park, Footscray 3011tel: 0400 19 28 26 heike@hbarchitect.com.auN021051:200TP039 Fehon Street YarravilleRev 2existing/proposed site plan16 May 22
CASTLEMAINE STREETNEIGHBOURHOOD CHARACTER & SITE DESCRIPTION12m to Castlemaine Street1. Site area: 197.53 sqmExisting site coverage: 83 house, 5 porch, 1.4 shed, 12deck total 101 sqm or 51 %,SPOSFeh 736.42 m2noon75am sunFUTURE single storey newweatherboard home withpitched roof76shed4. Existing property description:- single storey weatherboard residence with tiled roof8 ex SPOSFeh 939.05 m2213.89 EX GL bedroom 2living5. Neighbouring property no. 11- single storey weatherboard residence with corrugatedmetal roof14.18 EX GL134kitchen10.809Neighbouring property no. 7- proposed single storey weatherboard residence withmetal roof, the block is currently a construction site6laundry6bedroom 1diningref pan9611hw220m to yarr280train statio avillensho m toppi yarrngacen villetreNeighbouring property no. 79 Castlemaine- single storey weatherboard residence with metal roofSPOS7 Castl 7963.70 m2bath6. - timber paling fence /- 1.9m high along east andsouth boundaries.shed18.295hwhigh window- 1.8m high paling fence north boundary.- 1.0m high picket fence along west boundary(streetfront)single storey weatherboardhome with pitched roof7300mtoBeaton Reserve7 km to city centre3. There are no significant trees on site.18.2910.80FEHON STREETpm sun2. The site is falling to the front.79 CASTLEMAINESTREET5shedstille weyarravtom020schoolprimaryExisting permeable site area: approx 69 sqm or 30 %Existing SPOS: 39 sqmsingle storey newweatherboard home withpitched roof7.SPOSFeh 1145.93 m2POS of neighbours8. Site has POS orientated to the rear of the property.9. predominant wind from south westNCITY OF MARIBYRNONGADVERTISED PLANC copyright abn: 59 286 612 909Heike Burkhardt architect AIA48/131 Hyde Street Business Park, Footscray 3011tel: 0400 19 28 26 heike@hbarchitect.com.auN021051:2009 Fehon Street Yarravilleneighbourhood characterTP01Rev 216 May 22
4,0002.200 /-3,000 /-4,9606DESIGN RESPONSE1. Site Area: 197.53 sqmProposed site coverage: 59 sqm ex. house, 50sqm newextension,12 sqmex.porch, total 121 sqm or 61 %83,600455,9606Proposed permeable site area: 76 sqm or 39 %2. Proposed SPOS: 35 sqm, proposed open space atfront1,700 /-3. - extention has the same floor level as the existing.4. - the extention is double storey.5. - good solar access to living areas via largedoors/windows and skylights at north, west and east.CASTLEMAINE STREET- good cross ventilation with openable windows.6. - new addition has weatherboard cladding and verticaltimber claddingSPOSFeh 736.42 m2shed10. - garden areas to have timber decking or be landcapedor paved on sand to achieve permeability10.8056,01031,353 /-99SPOSCastl 7963.70 m2shed18.29hw4,2709. - front fence to be replaced with 1.5m high picket fencestyle to match existing- rear and side fence paling fence remain if not replacedby boundary wall.4780 /-SPOS new10FEH 935.71 m2211,445 /-POS new frontFEH 920.01 m211 98. - new addition blends in with existing style and receivesmodern detailing7,730 /18.29910.80FEHON STREET9779 CASTLEMAINESTREETFUTURE single storey newweatherboard home withpitched roof77. streetscape:- original front facade to be retained- verandah to be renewed- extension is well set-backsingle storey newweatherboard home withpitched roof4,586hwhigh window5,204 /-single storey weatherboardhome with pitched roofSPOSFeh 1145.93 m2C copyright abn: 59 286 612 909Heike Burkhardt architect AIA48/131 Hyde Street Business Park, Footscray 3011tel: 0400 19 28 26 heike@hbarchitect.com.auCITY OF MARIBYRNONGADVERTISED PLANN021051:2009 Fehon Street Yarravilledesign responseTP00Rev 216 May 22
Fehon Street79117911existing streetscapeFehon Streetproposed streetscapeCITY OF MARIBYRNONGADVERTISED PLANC copyright abn: 59 286 612 909Heike Burkhardt architect AIA48/131 Hyde Street Business Park, Footscray 3011tel: 0400 19 28 26 heike@hbarchitect.com.auN021051:2009 Fehon Street YarravillestreetscapeTP04Rev 216 May 22
FUTURE single storey newweatherboard home withpitched roof779 CASTLEMAINESTREETsurveyed title boundaryshed18.29demolishex SPOS this part ofFeh 9fence39.05 m2create opening for new windowdemolish verandah including posts9demolishentire rearpart14.34livingcreateopening tobasement14.18 EX GL10.80bedroom 210.80FEHON STREET13.89 EX GLkitchenlaundry0.00 14.34remove wardrobebedroom 1diningcreate openingfor new doorway refSPOSCastl 7963.70 m2bathpandemolishscreendemolish front fencedemolishshedremove existing windowshedcreate opening to new addition1118.29shedhwhwhigh windowsingle storey weatherboardhome with pitched roofCITY OF MARIBYRNONGADVERTISED PLANC copyright abn: 59 286 612 909Heike Burkhardt architect AIA48/131 Hyde Street Business Park, Footscray 3011tel: 0400 19 28 26 heike@hbarchitect.com.auN0251:1009 Fehon Street Yarravilleexisting/demolition planTP05Rev 216 May 22
demolish verandahdemolishentire rearpartexisting tiled roofexisting skillionroofCITY OF MARIBYRNONGADVERTISED PLANC copyright abn: 59 286 612 909Heike Burkhardt architect AIA48/131 Hyde Street Business Park, Footscray 3011tel: 0400 19 28 26 heike@hbarchitect.com.auN0251:1009 Fehon Street Yarravilleexisting/demolition roof planTP06Rev 216 May 22
2,241 /-4,8209,0901,193 /-entertainment5,490CITY OF MARIBYRNONGADVERTISED PLANC copyright abn: 59 286 612 909Heike Burkhardt architect AIA48/131 Hyde Street Business Park, Footscray 3011tel: 0400 19 28 26 heike@hbarchitect.com.auN0251:1009 Fehon Street Yarravilleproposed basementTP07Rev 216 May 22
36.42 m2single storey newweatherboard home withpitched roof79 CASTLEMAINESTREETFUTURE single storey newweatherboard home withpitched roof77,730 /-shed18.29POSPOS new frontFEH 920.01 m2diningdeck14.34FEHON STREET10.80bed 210.80GL 13.89 Footpath level4780 /-9new fenceon titleSPOS newboundaryFEH 935.71 m2 -0.34new GL 14.001,445 /--0.34new GL 14.00up to F/Fskylight overdown to cellarbarbed 1loungewir6,0100.00 14.34kitchenpan.SPOSCastl 7963.70 m2fpnew 1.5mhigh picketfenceskylight oversho.ens.skylight over11wclau.-0.34 bootr.sun tunnel overclothesline18.29shed1,3941,0091,353 /-fridgehwhwhigh window4,2704,5865,204 /-CITY OF MARIBYRNONGADVERTISED PLANC copyright abn: 59 286 612 909Heike Burkhardt architect AIA48/131 Hyde Street Business Park, Footscray 3011tel: 0400 19 28 26 heike@hbarchitect.com.auN0251:1009 Fehon Street Yarravilleproposed ground floor planTP08Rev 216 May 22
4,9604,0002.200 /-new verandahbir3,000 /-replace existing tiles withnew colorbond roofskylightbed 3sho.sun roombir5,9603,600bathbir1,700 /-birbox gutterbed 4skylightcolorbond roofingskylightCITY OF MARIBYRNONGADVERTISED PLANC copyright abn: 59 286 612 909Heike Burkhardt architect AIA48/131 Hyde Street Business Park, Footscray 3011tel: 0400 19 28 26 heike@hbarchitect.com.auN0251:1009 Fehon Street Yarravilleproposed first floor planTP09Rev 216 May 22
new verandahexisting roof to receive new corrugated metal roofingcorrugated metal roofingfallfallfallfallcorrugated metal llcorrugated metal roofingCITY OF MARIBYRNONGADVERTISED PLANC copyright abn: 59 286 612 909Heike Burkhardt architect AIA48/131 Hyde Street Business Park, Footscray 3011tel: 0400 19 28 26 heike@hbarchitect.com.auN0251:1009 Fehon Street Yarravilleproposed roof planTP10Rev 216 May 22
demolish reardemolish shedexisting east elevationopaque glazingnew colorbond roof6.24RL5.00PLcolorbond roof3,000 max.weatherboardto matchexisting0.00CLFFL340-0.34FFL2,6003002.906,650 /-1,400face brick orrenderedfinish2,100vertical timbercladdingGLproposed east elevationCITY OF MARIBYRNONGADVERTISED PLANC copyright abn: 59 286 612 909Heike Burkhardt architect AIA48/131 Hyde Street Business Park, Footscray 3011tel: 0400 19 28 26 heike@hbarchitect.com.auN0251:1009 Fehon Street Yarravilleeast elevationTP11Rev 216 May 22
create openings for new windowsdemolish rearremove front verandahexisting north elevationopaque glazingopaque glazingvertical timber claddingcolorbond roofPL5.002,1002,8003002.902,600CL6,650 /-FFL0.00340FFLGLweatherboard to matchexisting1,4006.242,100RL-0.34weatherboard to match existingproposed north elevationCITY OF MARIBYRNONGADVERTISED PLANC copyright abn: 59 286 612 909Heike Burkhardt architect AIA48/131 Hyde Street Business Park, Footscray 3011tel: 0400 19 28 26 heike@hbarchitect.com.auN0251:1009 Fehon Street Yarravillenorth elevationTP12Rev 216 May 22
create opening to sideextensionremove existing windowdemolish rearremove side screenexisting south elevationvertical timber claddingopaque glazing6.24RL5.00PL2,8002,7000.00CL-0.34close off existing window openingFFL340weatherboard to matchexistingrendered finishFFL2,6003002.906,650 /-2,1001,4002,100weatherboard to matchexistingGLrendered finishproposed south elevationCITY OF MARIBYRNONGADVERTISED PLANC copyright abn: 59 286 612 909Heike Burkhardt architect AIA48/131 Hyde Street Business Park, Footscray 3011tel: 0400 19 28 26 heike@hbarchitect.com.auN0251:1009 Fehon Street Yarravillesouth elevationTP13Rev 216 May 22
PROPOSED WORKS TO FRONT FACADE:- demolition of screen and shed at southern side- replacement of poor verandah structure- replacement of roof tiles with metal roofing- new front picket fence 1.5m highremove roof tilesdemolish verandahdemolish screen and shedremove front fenceexisting west elevationcolorbond roof6.24RL5.00PLnew colorbond roof2.90replace verandah1,5002,700vertical timbercladding0.00CLFFL340-0.34FFL2,600300new 1.5m highfront picketfence to matchexisting style6,650 /-2,100weatherboard tomatch existing2,100vertical timbercladdingGLproposed west elevationCITY OF MARIBYRNONGADVERTISED PLANC copyright abn: 59 286 612 909Heike Burkhardt architect AIA48/131 Hyde Street Business Park, Footscray 3011tel: 0400 19 28 26 heike@hbarchitect.com.auN0251:1009 Fehon Street Yarravillewest elevationTP14Rev 216 May 22
18.2918.2935.71 m2new POS39.14 m2 ex POS7.14 m24.44 m292.52 m2 ex POS92.52 m2 ex POS46.96 m246.96 m246.06 m2 ex POS46.06 m2 ex POS39.19 m240.26 m222 SEPT 9 AMexisting shadow 9 amsun areashadowPOSproposed shadow 9 amEXISTING ACCESS TO SUNLIGHT#79911SPOS (M2)92.5239.1446.06SUN AREA (M2) %46.964.4440.2651%11%87%PROPOSED ACCESS TO SUNLIGHT#79911SPOS (M2)92.5235.7146.06SUN AREA (M2) %46.967.1439.1951%20%85%CITY OF MARIBYRNONGADVERTISED PLANC copyright abn: 59 286 612 909Heike Burkhardt architect AIA48/131 Hyde Street Business Park, Footscray 3011tel: 0400 19 28 26 heike@hbarchitect.com.auN025101:2009 Fehon Street Yarravilleshadow diagram 22 sep 9 amTP15Rev 216 May 22
35.71 m2new POS39.14 m2 ex POS11.96 m292.52 m2 ex POS92.52 m2 ex POS47.00 m247.00 m211.84 m246.06 m2 ex POS46.06 m2 ex POS37.82 m240.08 m222 SEPT 10 AMexisting shadow 10 amsun areashadowPOSC copyright abn: 59 286 612 909Heike Burkhardt architect AIA48/131 Hyde Street Business Park, Footscray 3011tel: 0400 19 28 26 heike@hbarchitect.com.auproposed shadow 10 amEXISTING ACCESS TO SUNLIGHT#79911SPOS (M2)92.5239.1446.06SUN AREA (M2) %47.0011.8440.0851%30%87%PROPOSED ACCESS TO SUNLIGHT#79911SPOS (M2)92.5235.7146.06SUN AREA (M2) %47.0011.9637.8251%33%82%CITY OF MARIBYRNONGADVERTISED PLANN025101:2009 Fehon Street Yarravilleshadow diagram 22 sep 10 amTP16Rev 216 May 22
35.71 m2new POS39.14 m2 ex POS15.22 m215.59 m292.52 m2 ex POS92.52 m2 ex POS47.15 m247.15 m246.06 m2 ex POS46.06 m2 ex POS39.94 m236.55 m222 SEPT 11 AMexisting shadow 11 amsun areashadowPOSproposed shadow 11 amEXISTING ACCESS TO SUNLIGHT#79911SPOS (M2)92.5239.1446.06SUN AREA (M2) %47.1515.5939.9451%40%87%PROPOSED ACCESS TO SUNLIGHT#79911SPOS (M2)92.5235.7146.06SUN AREA (M2) %47.1515.2236.5551%43%79%CITY OF MARIBYRNONGADVERTISED PLANC copyright abn: 59 286 612 909Heike Burkhardt architect AIA48/131 Hyde Street Business Park, Footscray 3011tel: 0400 19 28 26 heike@hbarchitect.com.auN025101:2009 Fehon Street Yarravilleshadow diagram 22 sep 11 amTP17Rev 216 May 22
35.71 m2new POS39.14 m2 ex POS17.22 m217.72 m292.52 m2 ex POS92.52 m2 ex POS50.04 m250.11 m246.06 m2 ex POS46.06 m2 ex POS33.19 m238.67 m222 SEPT 12 noonexisting shadow 12 noonsun areashadowPOSproposed shadow 12 noonEXISTING ACCESS TO SUNLIGHT#79911SPOS (M2)92.5239.1446.06SUN AREA (M2) %50.1117.7238.6754%45%84%PROPOSED ACCESS TO SUNLIGHT#79911SPOS (M2)92.5235.7146.06SUN AREA (M2) %50.0417.2233.1954%48%72%CITY OF MARIBYRNONGADVERTISED PLANC copyright abn: 59 286 612 909Heike Burkhardt architect AIA48/131 Hyde Street Business Park, Footscray 3011tel: 0400 19 28 26 heike@hbarchitect.com.auN025101:2009 Fehon Street Yarravilleshadow diagram 22 sep 12 noonTP18Rev 216 May 22
35.71 m2new POS39.14 m2 ex POS16.71 m2216.41 m92.52 m2 ex POS92.52 m2 ex POS43.15 m241.98 m246.06 m2 ex POS46.06 m2 ex POS30.61 m224.75 m222 SEPT 1 pmexisting shadow 1 pmsun areashadowPOSproposed shadow 1 pmEXISTING ACCESS TO SUNLIGHT#79911SPOS (M2)92.5239.1446.06SUN AREA (M2) %43.1516.4130.6147%42%66%PROPOSED ACCESS TO SUNLIGHT#79911SPOS (M2)92.5235.7146.06SUN AREA (M2) %41.9816.7124.7545%47%54%CITY OF MARIBYRNONGADVERTISED PLANC copyright abn: 59 286 612 909Heike Burkhardt architect AIA48/131 Hyde Street Business Park, Footscray 3011tel: 0400 19 28 26 heike@hbarchitect.com.auN025101:2009 Fehon Street Yarravilleshadow diagram 22 sep 1 pmTP19Rev 216 May 22
35.71 m2new POS39.14 m2 ex POS16.61 m214.70 m292.52 m2 ex POS92.52 m2 ex POS37.97 m234.81 m246.06 m2 ex POS46.06 m2 ex POS17.87 m221.39 m222 SEPT 2 PMexisting shadow 2 pmsun areashadowPOSproposed shadow 2 pmEXISTING ACCESS TO SUNLIGHT#79911SPOS (M2)92.5239.1446.06SUN AREA (M2) %37.9714.7021.3941%38%46%PROPOSED ACCESS TO SUNLIGHT#79911SPOS (M2)92.5235.7146.06SUN AREA (M2) %34.8116.6117.8738%47%39%CITY OF MARIBYRNONGADVERTISED PLANC copyright abn: 59 286 612 909Heike Burkhardt architect AIA48/131 Hyde Street Business Park, Footscray 3011tel: 0400 19 28 26 heike@hbarchitect.com.auN025101:2009 Fehon Street Yarravilleshadow diagram 22 sep 2 pmTP20Rev 216 May 22
35.71 m2new POS16.37 m239.14 m2 ex POS11.64 m292.52 m2 ex POS92.52 m2 ex POS26.85 m236.97 m246.06 m2 ex POS46.06 m2 ex POS10.92 m29.67 m222 SEPT 3 PMexisting shadow 3 pmsun areashadowPOSproposed shadow 3 pmEXISTING ACCESS TO SUNLIGHT#79911SPOS (M2)92.5239.1446.06SUN AREA (M2) %36.9711.6410.9240%30%24%PROPOSED ACCESS TO SUNLIGHT#79911SPOS (M2)92.5235.7146.06SUN AREA (M2) %26.8516.379.6729%46%21%CITY OF MARIBYRNONGADVERTISED PLANC copyright abn: 59 286 612 909Heike Burkhardt architect AIA48/131 Hyde Street Business Park, Footscray 3011tel: 0400 19 28 26 heike@hbarchitect.com.auN025101:2009 Fehon Street Yarravilleshadow diagram 22 sep 3 pmTP21Rev 216 May 22
Schedule of Colours & MaterialsWALLSexternal walls existing house:existing weatherboard, painted colour: DULUX lexiconnew external walls 1: weatherboard painted colour:DULUX lexiconnew external walls 2: natural vic ash shiplap claddingnew boundary walls: rendered colour: DULUX lexiconrear boundary wall: face brickROOFexisting pitched roof:new corrugated metal roofing custom orb, colorbond shale greynew pitched roof:new corrugated metal roofing custom orb, colorbond shale greyshiplap vic ash or light woodfascias, gutters and downpipes: colorbond shale greyrender colour: lexiconnew low pitched roofs: new klip-lock metal roofing, colorbondshale greyred brickshale greyWINDOWS & DOORS:new window and door frames and sashes:timber or powdercoated aluminium, colour: colorbond shalegreyexisting timber windows and front door frames: paintedcolour: colourbond shale greyPAVING FRONT PATH:red brick paversFRONT FENCE :picket fence colour: DULUX lexiconDECKING:natural timber decking (spotted gum or similar)C copyright abn: 59 286 612 909Heike Burkhardt architect AIA48/131 Hyde Street Business Park, Footscray 3011tel: 0400 19 28 26 heike@hbarchitect.com.auweatherboard, paintedcolorbond shale greyN025CITY OF MARIBYRNONGADVERTISED PLANTP229 Fehon Street Yarravillematerials/colours scheduleRev 216 May 22
metal roof Neighbouring property no. 7 - proposed single storey weatherboard residence with metal roof, the block is currently a construction site Neighbouring property no. 79 Castlemaine - single storey weatherboard residence with metal roof 6. - timber paling fence /- 1.9m high along east and south boundaries. - 1.8m high paling fence north .
