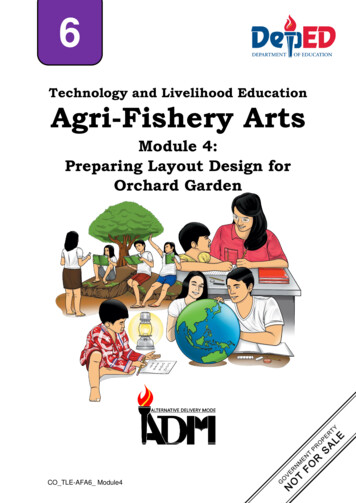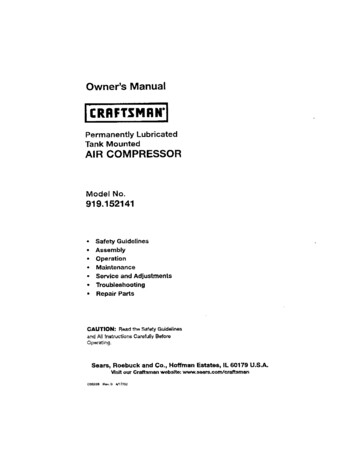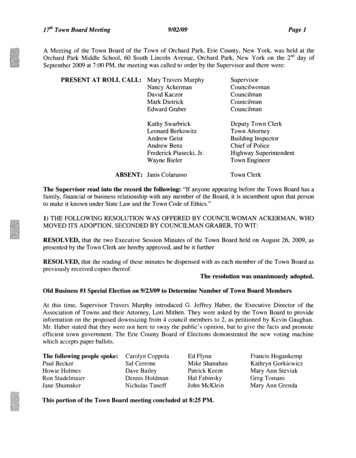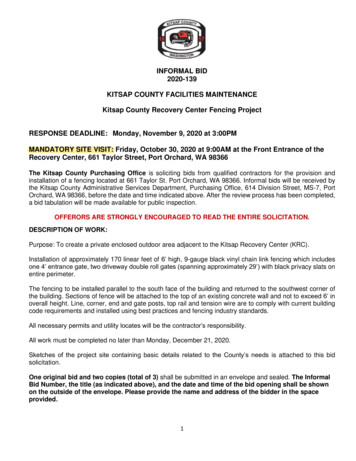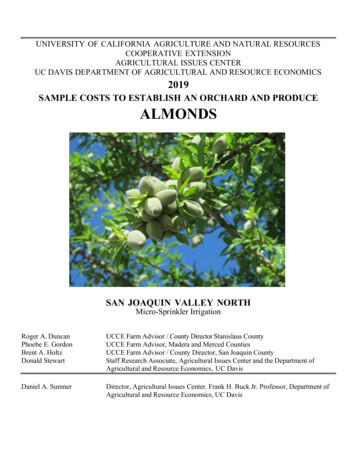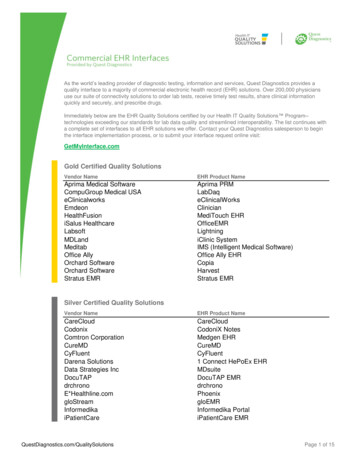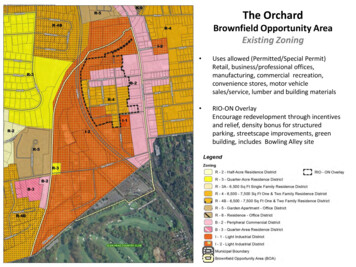
Transcription
The OrchardBrownfield Opportunity AreaExisting Zoning Uses allowed (Permitted/Special Permit)Retail, business/professional offices,manufacturing, commercial recreation,convenience stores, motor vehiclesales/service, lumber and building materials RIO-ON OverlayEncourage redevelopment through incentivesand relief, density bonus for structuredparking, streetscape improvements, greenbuilding, includes Bowling Alley site
The OrchardBrownfield Opportunity AreaInfrastructure Survey Available utilities system is adequatefor existing uses and potentialredevelopment opportunities. Localized Flooding
The OrchardBrownfield Opportunity AreaTransportation Systems LIRR provides commuter service toNYC (approx. 60 minutes) Bus Routes N20/21 provide service toHicksville, Great Neck and Flushing Bus Route N27 provides service toRoosevelt Field and Hempstead Internal circulation and parking limited
The OrchardBrownfield Opportunity AreaPreliminaryIssues and Opportunities Somewhat isolated communitybased on land use and roadwaypatternsMajority of the Orchard withinwalking distance of train station,opportunities for improvementAutomotive sales requires parking,resources limitedRoadway improvements needed forredevelopment opportunities
How do you see the Orchard Neighborhood in 20 years?
The Visioning process has set the stage for the development ofrevitalization and redevelopment options Identify and address key challengesLeverage strengthsCapture current and projected growth opportunitiesPromote development potentialProvide new opportunities for economic, social and community benefitover the long term.
Visioning and Public Feedback SummaryThe Orchard will be an attractive, walkable, vibrant neighborhood withimproved linkages to the rest of the City of Glen Cove. New developmentwill be consistent with the established character of the neighborhood andhighlight the area’s unique historic and natural settings, while pursuingneeded public amenities and infrastructure improvements. Opportunitiesfor enhancing the City’s tax base and employment that are compatible withand supportive of the City’s existing businesses will be pursued.
Visioning and Public Feedback Summary continued. Encourage transit oriented development opportunities in the Orchardneighborhood that take advantage of the existing Glen Street station. Enhance quality of life in the Orchard by continuing building codeenforcement, enhancing pedestrian circulation, and incorporation of a streettree planting/landscaping/beautification program. Expand the availability of recreational resources/open spaces to serveresidents of the Orchard. Facilitate reinvestment in the Orchard neighborhoods housing stock and publicspaces to reduce blighting influences.
Visioning and Public Feedback Summary continued. Enhance the attractiveness of the Orchard as residential neighborhood, whilemaintaining connections to its distinct sense of history and place and its urbanscale. Enhance pedestrian connections between the Orchard neighborhood and areinvigorated Sea Cliff commercial area. Incorporate green infrastructure elements to address stormwater issues, andcreate a new open space element by enhancing the existing stream west ofPratt Boulevard. Enhance parking resources to accommodate multiple needs within theOrchard, Glen Street Train Station and the Cedar Swamp Road commercialdistrict.
Visioning and Public Feedback Summary continued. Address the accessibility and circulation issues at the Glen Cove Daycarefacility, either by relocating the facility or creating new, safer pedestrian andvehicular access from the Orchard and /or Sea Cliff Avenue. Improve transportation and circulation at the Sea Cliff Avenue/ Cedar SwampRoad gateway intersection, particularly as it relates to commercialredevelopment opportunities. Encourage new commercial investment in the industrial area along Sea CliffAvenue that will enhance employment opportunities and fiscal conditions,while avoiding competition with existing businesses.
The OrchardBrownfield Opportunity AreaTOD Opportunities Hazel Street connection –strategic sitePromote Redevelopment IncentiveOverlay Orchard Neighborhood(RIO-ON) as a zoning tool for positiveredevelopment.Market exists for TOD but trainservice could be enhanced(LIRR discussion)
The OrchardBrownfield Opportunity AreaNeighborhood StabilizationAnd Green Infrastructure Continue goals and objectives re:concentrated code enforcement,residential rehab support programs anddesign guidelines for new construction.Sidewalks, landscaping, playground,mixed useIncorporate green infrastructure toreduce impacts of storm events andenhance environment.
The OrchardBrownfield Opportunity AreaNeighborhood StabilizationAnd Green InfrastructureSource: NYC Green Infrastructure Plan
The OrchardBrownfield Opportunity AreaPreliminary Traffic Enhancements Evaluate future potential to expandparking resources to addressneighborhood, business and commuteruses.Enhancement of sidewalk systemPotential short term improvements ofSea Cliff Avenue/Cedar Swamp roadEnhance access between Sea Cliff Avenueand Glen Cove Arterial HighwayEvaluate relocation of Glen Cove Daycareor enhancing access.
The OrchardBrownfield Opportunity AreaDraft Concept Sea Cliff Avenue
Next Steps Incorporate community input and feedback Draft of final Step 2 Report City submit application for Step 3 (end of September) Visit the project website for updates:http://www.glencove-li.com/
The Orchard BOA Step 3Implementation Strategies Presentation and Discussion Change Study Area Boundary to include Coles School– Community considers it to be part of neighborhood– Can serve open/space park needs– Currently vacant, with a community service requirement in deedAdressing Infrastructure Deficiencies Area-wide Stormwater management and green infrastructure study– Area-wide stormwater flow and volume assessment, to address the area's range ofelevations, disparate stormwater drainage infrastructure, the increasing severity ofprecipitation events, the presence of Mill Brook Creek, and flow into Mill Pond and GlenCove Creek.– The study should result in recommendations and conceptual designs for greeninfrastructure, particularly with regards to the low-elevation areas in and around SeaCliff Avenue, and opportunities to daylight Mill Brook Creek.
The Orchard BOA Step 3Implementation Strategies Presentation and Discussion Traffic, roadway, and walkway improvement study.– Specific focus on intersection improvements at Route 107, Cedar Swamp Road, and SeaCliff Avenue; circulation systems within the Orchard; and improving access to the GlenCove Day Care property. Street lighting analysis and recommendations.– provide recommendations for street lighting as a way to improve circulation, safety, andvisual appeal, residential comfort (glare) and energy efficiency. Parking Study––Quantify need for shared parking structure in Orchard neighborhood.Conceptual design for parking structure resulting from assessment recommendations.
The Orchard BOA Step 3Implementation Strategies Presentation and Discussion Feasibility study for Tax Increment Financing District– May provide financial resources for drainage, roadway & curbs, sewers, lighting, and orparking at the Sea Cliff Avenue Sites in advance of redevelopment– Financial consultation to advise on the TIF district boundary, financial consultation toestimate potential tax revenue for district, bond counsel to advise on proper legalprotocol, engineering estimation services.
The Orchard BOA Step 3Implementation Strategies Presentation and DiscussionResearch for potential Redevelopment Opportunities Sites at northern end of Orchard, locations along Hazel Street––––Outreach to property ownersPhase 1 Environmental reportsProperty AppraisalsTitle SearchesConceptual Designs, Schematics TOD/ parking resource at north end of BOA, pedestrian stairway Pocket park on City-owned lot on Capobianco St Coles School
The Orchard BOA Step 3Implementation Strategies Presentation and DiscussionEnvironmental Coles School: Energy efficiency & renewable energy assessment Sea Cliff Avenue sites: Renewable energy potential assessment Phase II Assessment: Glen Cove Day CareMarketing Marketing plan and activities for Sea Cliff Avenue Strategic Sites.– Includes collection of market data on potential uses for Sea Cliff Avenue sites (activerecreation, retail, film studios), conceptual designs, and marketing activities for the sitesincluding information on TIF, IDA services (outreach, printing, website development) RFP and tenant attraction activities for Coles School Public Outreach- Printing, website developmentGrant writing (DOS, DEC, ESD, NYSDOT, Nassau County )
The Orchard BrownfieldOpportunity Areain partnership with the New York State Department of StateCOMMENTS AND POST-IT BOARDm u n ityN e e d co ma ct iv it ie sce nt e r wit hs e n io rs,fo r y out h,nsa n d vet e ra Direct to the city transportation Daycare location danger Fix traffic problem in Grove St. Fire truck access Improve soccer field recreation Clean up area of garbage Side walk beautification Police precinct Redevelop photocircuits intogated community like Knolls Would like to see cleaner streets Don’t become Queens Recreation Center Sea Cliff Ave. Affordable housing 55 years Police the neighborhood
MemorandumJuly 5, 2012To:FileFrom: David B. SmithThe following are notes taken from the three break-out sessions held as part of the first public meetingon the Orchard BOA planning study. The comments will be used to craft the Community Vision andGoals for the Orchard BOA and to help identify additional issues and opportunities related to theplanning for the BOA.Land UseComments on the Orchard Neighborhood area:Many of the participants either grew up in the Orchard, live there or had a relative and visited theneighborhood on a regular basis. There was a distinct fondness of the neighborhood with descriptionslike family oriented, born in the house, many goods and services available within the neighborhood(delis, bakery, butcher), these are uses the community would like to see reintroduced. The heritagethat founded the neighborhood has left and moved on.Over time families moved out and replaced with absentee landlords, overcrowding is now an issueexpressed with a desire to have more of a police presence in the neighborhood. Boarded up buildingsneed to be addressed.There is an architectural heritage in the neighborhood with craftsman like work on many of the homes.Future development/redevelopment options should take into consideration the architectural palettepresent in the neighborhood.There were many more trees which were lost as a result of development and in-fill development.Need someplace for the kids to play.Not enough parking is available in the neighborhood. It was noted that employees from the some of theuses along Cedar Swamp Road park in the neighborhood and then walk to work leaving less parkingavailable during the day for residents.P:\28538.00 Glen Cove BOA\docs\notes\Vision Session notes.doc50 Main Street, Suite 360White Plains, New York 10606914.761.3582 FAX 914.761.3759email: info@vhb.comwww.vhb.com
Newer development along Grove Street did not appear to be in keeping with the neighborhoodcharacter, too dense with not enough parking.New uses suggested included active senior 55 condominiums so that households that have lived in thearea can downsize and stay.The Glen Street Station is too slow and needs additional parking to service the facility.Community playground needed.Comments on the Sea Cliff Avenue area:No homes off of Sea Cliff Avenue.Need more variety of shopping such as big box type of uses like Trader Joe’s, BJ’s , Cosco, Wal-Mart,Target with some other supporting retail like the GAP, toy store, home goods. General discussion thatthe type of use that might go in, what kind of effect would it have on other goods and services availablewithin the City. There were some that did not want to see a big box type of use go in along Sea CliffAvenue.Indoor recreation, including field use was a possible reuse option, private operators has created thesefacilities elsewhere in the metropolitan area.It was recognized that roadway improvements would be needed in order to assist in the redevelopmentand marketing of the properties along Sea Cliff Avenue.General Comments from the Land Use Section:Need more street treesFlooding was noted as an issue in the south-west portion of the Orchard, possible use of a rain garden orother low impact measures to treat stormwater runoff suggested.Explore the possibility of reopening the creek with a boardwalk as a community amenity.LandscapeRecreationIt was noted that there are a lot of children in the neighborhood, but no recreation resources. It wassuggested that a small playground or park would be a welcome addition. One resident noted that thereis an underutilized parking lot between 18 and 16 Capobianco that could be a potential site. OwnershipP a g e 2
was not known: some thought it might be a private lot supporting the adjacent apartments. PossibleCity ownership of lots in the area should be confirmed/researched.Other suggestions included improving the soccer field near the Glen Street station and potentiallyadding other recreation options (e.g., a walking track/circuit). The wetland/creek area was alsosuggested for investigation as a potential location for recreation.SidewalksIt was reported that there are currently no sidewalks along the southern end of Hazel Street.Installation of sidewalks could complete the network and allow for connection to Sea Cliff Ave.RefuseTrash was cited frequently as a problem in the neighborhood. The general impression was that it isessentially due to the density of the rental community. While there are pickups scheduled twice a week,the private garbage cans are not adequate to contain the refuse and bags overflow. Some propertyowners also noted a potential problem with general littering. The tight parking conditions wouldpresent difficulties for street sweepers to effectively clean the streets.Comfort and SecurityResidents indicated a concern with traffic behavior at the two school bus pickups along Sea Cliff Avenueat Grove Street and Carney intersections. Vehicles do not stop when the busses are stopped. It wasrecommended that pedestrian crossing signs be installed and/or targeted enforcement beimplemented. Perhaps additional streetscape elements could be installed to provide a prominent visualmarker for motorists and shelter for transit riders.In general, the neighborhood streetscape and lighting is not particularly appealing or comfortable.Pedestrian scale lighting may be one way to improve this condition. It was also noted that Stango’sRestaurant is in the interior of the neighborhood in Grove Street and has an extensive history and couldbe an attraction. Perhaps an improvement in visual conditions along Grove Street could help inducemore people to patronize the area.Residents also indicated that it is very difficult to see when existing from Grove Street and thateliminating the spaces closest to the corner may improve visibility and safety. It was also noted that theoverflow parking of employees from Rallye Lexus impacts the on-street parking conditions.Trees/LandscapingWhile many residents had fond memories of the Orchard’s past, they indicated that the trees are just aremnant and that most of the ones in the neighborhood interior were dead or gone. It was noted thatgiven the tight conditions in the neighborhood, there is not a lot of room for tree planting. Maybe a treeP a g e 3
planting program for private lots could be considered. Perhaps smaller scale landscaping in the publicrealm could be considered to create a more neighborly appearance.TransportationNarrow Streets and ParkingMany residents stated that the existing narrow streets with parking on both sides made travelingthrough the residential portion of the Orchard neighborhood problematic. The streets (with parking onboth sides) are not wide enough to allow simultaneous, two-way travel. Parking near corners makes itdifficult or impossible for trucks, including fire trucks, to turn. Parking on the opposite side of the streetto driveways makes it difficult to exit those driveways. These conditions become critical aftersnowstorms, as there is nowhere to pile snow when the streets are plowed.Much of the parking is by employees of vibrant local businesses (especially the car dealerships) whocannot find other places to park and so spill into the residential neighborhood.Potential solutions suggested included widening the streets (although it was acknowledged that thatwould require property acquisition), providing more off-street parking, either structured orunstructured, although it was noted that a recently created parking lot on Capobianco Street wasunderutilized. In the short term, it was suggested that perhaps a lease agreement could be reached toallow local employees to park on the vacant Coles School property. Other measures suggested includedrequiring future development to provide adequate on-site parking, better enforcement of parkingrestrictions, especially at the corners of Willow Street with Hazel Street and Capobianco Street.Inadequate Train ServiceMany residents noted that the requirement to make a transfer at Jamaica for all trains except the 6:04a.m. train made so degraded the quality of train service that it undermined the real estate value (anddevelopment potential) of the land surrounding the Glen Cove train stations.It was suggested that the LIRR provide at least 2 direct-service trains to Penn Station during the peakhour each day. It was even suggested that perhaps the three Glen Cove Stations could be consolidated(remember Crugers and Montrose becoming Cortlandt on the Hudson Line) to facilitate the introductionof direct service, although it was noted that such an action would require the construction of moreparking where service was consolidated (see Narrow Street and Parking above).One individual commented that they knew others who used the bus service regularly and found it to bequite good.P a g e 4
Safety Concerns on Cedar Swamp RoadMany residents stated that the unloading of automobiles in the street on Cedar Swamp Road nearCarney Street and, especially, Grove Street posed, congestions, safety and sight distance problems. Itwas also noted that buses which stop on Cedar Swamp Road at Grove Street do not pull in fully out ofthe travel lane and block traffic in the rightmost lane. Also, traffic frequently does not stop for stoppedschool buses at that location.It was suggested that prohibition of stopping on the west side of Cedar Swamp Road for 100’ to thenorth of Grove Street and better enforcement of such a regulation would improve sightlines for rightturns on red exiting Grove Street.Additional AccessResidents noted that while the number of pedestrians in the residential portion of the neighborhoodwas modest, walking to and from the train station was circuitous. It was also noted that increasedtraffic from the redevelopment of the bowling alley would exacerbate traffic problems on Carney Street.Suggested possible solutions included steps leading down from the north end of Hazel Street to afootpath to the Glen Street train station and a pedestrian crossing of Pratt Boulevard to a footpathleading to the Sea Cliff train station. It was suggested that Carney Street could be extended to PrattBoulevard to provide a full-movement, signalized intersection, with a crosswalk, or a right-in, right-out,unsignalized intersection to accommodate traffic from new development in the neighborhood. If thelatter connection were pursued, it was suggested that the pedestrian connection could be accomplishedwith the construction of a footbridge.Non-TransportationColes SchoolIt was suggested that conversion of the vacant Coles School to a Senior or Day-Care Center beencouraged.DrainageIt was noted that there is virtually no drainage in the neighborhood and that every time it rains heavily,discarded garbage and trash gets wash down to the bottom of Carney, Willow and Grove Streets.Apart from increasing street sweeping and trying to encourage people to do a better job of disposingtheir trash, it was suggested that installing a drainage system would stop the residents living at thebottom of these streets from being inundated with trash every time it rains heavily.Neighborhood ImageP a g e 5
Some commented that the neighborhood can be intimidating and that this discourages families frommoving into the neighborhood.It was suggested that increased Code and Police enforcement could make the neighborhood a moredesirable place to live by preventing conditions and situations which can contribute to problematicbehavior.Development PotentialIt was suggested that condominium development in the neighborhood would be more likely to takebetter advantage of the LIIR line than single/multi-family homes as the occupants of current housingstock are mostly employed locally, if they are fortunate enough to have employment at all.P a g e 6
The Orchard BrownfieldOpportunity Areain partnership with the New York State Department of StateCOMMENTS AND POST-IT BOARDm u n ityN e e d co ma ct iv it ie sce nt e r wit hs e n io rs,fo r y out h,nsa n d vet e ra Direct to the city transportation Daycare location danger Fix traffic problem in Grove St. Fire truck access Improve soccer field recreation Clean up area of garbage Side walk beautification Police precinct Redevelop photocircuits intogated community like Knolls Would like to see cleaner streets Don’t become Queens Recreation Center Sea Cliff Ave. Affordable housing 55 years Police the neighborhood
DRAFT – For Discussion PurposesDate: May 18, 2012To:Glen Cove The Orchard BOA Steering CommitteeFrom: David B. SmithRE:Meeting Minutes March 5, 2012The following are draft minutes from the City of Glen Cove The Orchard BOA Steering Committeemeeting. In attendance were: Kelly Morris (Glen Cove IDA/CDA), Erin Reilley (Glen Cove CDA),Curtis Cravens (NYSDOS), Patti Bourne (Glen Cove IDA), James Britz (LIHP), Graham Long (GlenCove CDA) and Dave Smith (VHB).Brief overview of the BOA program and the City’s application was provided by Erin Reilley andCurtis Cravens, including background as to historical uses.Dave Smith reviewed work conducted to date including the preparation of the draft existingconditions report which included a draft of the community participation plan and summary ofnotes from the interviews with various Department Heads for the City and stakeholder interviews.A presentation was made of the existing conditions graphics with subsequent comments providedfor correction and clarification.An initial presentation was made relative to the TOD and Industrial Market analyses, additionaloutreach to Metro North/LIRR was discussed re: TOD and potential freight rail use. The TODanalysis included a case study methodology looking at comparable communities including:Patchogue, NY, South Orange, NJ, and South Amboy, NJ. Light industrial types of uses areproblematic because of location vis a vis the LIE, however, there is some further consideration forbig box type of uses.Presentation issues and opportunities graphic which began to outline potential redevelopmentopportunities in both the Orchard and the Sea Cliff Avenue areas. For consideration at the nextSteering Committee meeting would be conceptual plans that would begin to visualize howredevelopment might occur given existing constraints.Next meeting date to be determined.\\vhb\proj\WhitePlains\28538.00 Glen Cove BOA\reports\Step 2 Nomination Report\AppendixItems\steering committe meeting 1 minutes.doc50 Main Street, Suite 360White Plains, New York 10606914.761.3582 FAX 914.761.3759email: info@vhb.comwww.vhb.com
DRAFT – For Discussion PurposesDate: May 28, 2012To:Glen Cove The Orchard BOA Steering CommitteeFrom: David B. SmithRE:Meeting Minutes May 21, 2012, Meeting #2The following are draft minutes from the second City of Glen Cove The Orchard BOA SteeringCommittee meeting. In attendance were: Kelly Morris (Glen Cove IDA/CDA), Erin Reilley (GlenCove CDA), Patti Bourne (Glen Cove IDA), James Britz (LIHP), Graham Long (Glen Cove CDA),Maureen Basdavanos, Deputy Mayor, Richard Summa (Glen Cove Building Department) andDave Smith (VHB).Brief overview of the BOA program and the City’s application was provided by Erin Reilley forthe benefit of the Deputy Mayor.Dave Smith reviewed updates on the existing conditions graphics, copies of which wereforwarded to the City under separate cover.The City had reviewed the preliminary version of the TOD/Big Box/Light Industrial economicanalysis prepared by RESG. The preliminary findings were discussed which pointed that there isa market for TOD at the Glen Street Station area given proximity to the station. Given locationissues, light industrial uses were not anticipated to be a significantly viable use, however, givenarea demographics Big Box type retail is a viable redevelopment option. There were someconcerns raised regarding the competitive issues for other supermarkets in the Glen Covecommunity that might be affected by certain big box types of use. As a follow up item CamilleByrne was to be coordinated with regarding a related grant report prepared by the City. Inaddition, RESG was to be asked about what other complimentary uses go with big box type ofdevelopment so that there is a better understanding of the synergies between the two.Concept was raised relative to the auto related uses along Cedar Swamp Road, potential forrelocation to Sea Cliff Avenue area given large expanse of area available for parking. A numberof the car dealers are renting space in downtown for storage. One of the concepts discussedfor the Glen Street Station area was a parking structure that could accommodate multiple uses,the car dealer parking issue may point to a built in market.\\vhb\proj\WhitePlains\28538.00 Glen Cove BOA\reports\Step 2 Nomination Report\AppendixItems\steering committe meeting 2 minutes update.doc50 Main Street, Suite 360White Plains, New York 10606914.761.3582 FAX 914.761.3759email: info@vhb.comwww.vhb.com
A series of conceptual planning evaluations were presented which represented input from thevarious department heads, city officials, stakeholders, economic analysis and the steeringcommittee. While preliminary in nature, the steering committee felt that it was too prematureto begin presenting the concepts without first getting additional public input.The next part of the meeting was spent discussing the format for the first public presentation.The City was going to coordinate on the preparation of a notice to be sent to property ownersand residents of the study area. The general format of the meeting will include a generalintroduction by either Erin or Kelly on behalf of the City, some opening remarks by the Mayorto provide some context and history of the Orchard neighborhood. A review of existingconditions will be provided followed by a visioning exercise led by Ken Schwartz followed bypublic feedback session.The next steering committee meeting is tentatively scheduled for Friday June 22, 2012 toreview with the Steering Committee the preliminary outline of the presentation and publicinteraction format. The first public meeting is scheduled for Wednesday June 27 at a locationto be determined by the City. Once a location has been established the City will coordinatewith VHB regarding the room specifications.
DRAFT – For Discussion PurposesDate: July 5, 2012To:Glen Cove The Orchard BOA Steering CommitteeFrom: David B. SmithRE:Meeting Minutes 22, 2012The following are draft minutes from the City of Glen Cove The Orchard BOA SteeringCommittee meeting. In attendance were: Kelly Morris (Glen Cove IDA/CDA), Erin Reilley (GlenCove CDA), Patti Bourne (Glen Cove IDA), Graham Long (Glen Cove CDA), MaureenBasdavanos, Deputy Mayor, Richard Summa (Glen Cove Building Department), Mayor Suozzi,and Dave Smith (VHB).The Steering Committee reviewed in detail the proposed power point presentation for theupcoming June 27th public presentation. A number of comments and edits were suggested forthe presentation. Details regarding the presentation requirements related to roomarrangement and layout were also discussed. Public outreach was discussed including theplacement of flyers in both English and Spanish and locations throughout the community.Next meeting date to be determined.\\vhb\proj\WhitePlains\28538.00 Glen Cove BOA\reports\Step 2 Nomination Report\AppendixItems\steering committe meeting 3 minutes.doc50 Main Street, Suite 360White Plains, New York 10606914.761.3582 FAX 914.761.3759email: info@vhb.comwww.vhb.com
Glen Cove Orchard BOA Steering CommitteeMeeting Notes taken by Lauren Wang (VHB)8/29/12AttendingSC steering committeeER Erin ReilleyDS Dave SmithG Graham LongR Richard SummaM Maureen BasdavanosK Kelly MorrisGC Guy CaloP Patty BourneAdministrative Submit as nomination to state on tight deadline: September 30 (ER)o VHB will work with SC to meet September 30 deadline End-goal of this meeting (DS): Come up with concrete recommendations/implementationideas to offer the stateMeeting Notes – Draft1. Review of draft visioning statement from first public meeting ER will send edits to VHB: “cultural,” “context,” “infrastructure need” Police services? Police currently do not have specific patrols for that area, andthe feeling/residents/foot traffic will change if redeveloped. Pursueredevelopment as is. Is not relevant to funding of BOA, but helps with publicsupport. SC talks through each implementation goal:i. Enhance parking resources 1. Public believes that the car dealerships cause parking problems.Residents want the dealershi
The Orchard will be an attractive, walkable, vibrant neighborhood with improved linkages to the rest of the City of Glen Cove. New development will be consistent with the established character of the neighborhood and highlight the area's unique historic and natural settings, while pursuing needed public amenities and infrastructure improvements.


