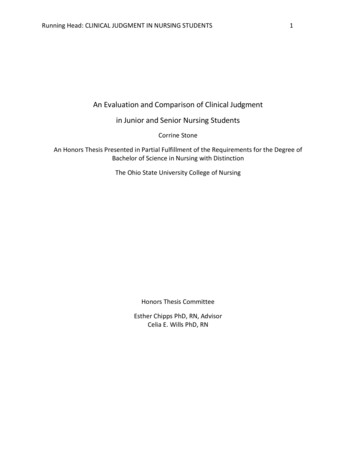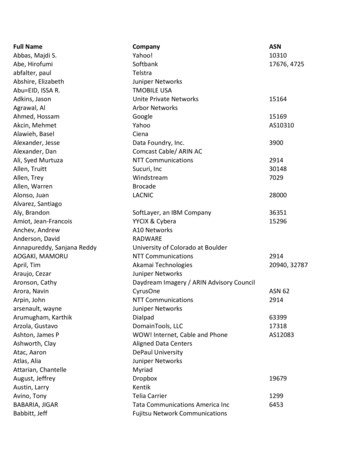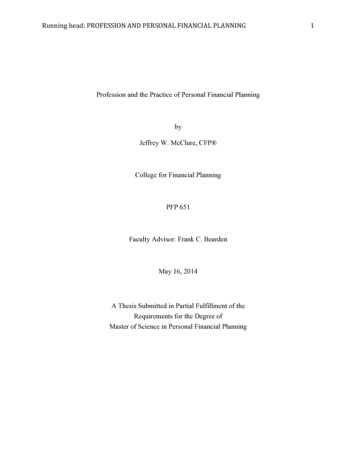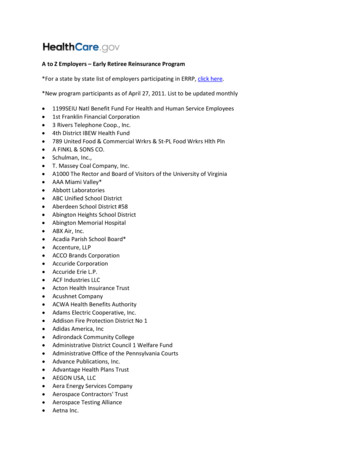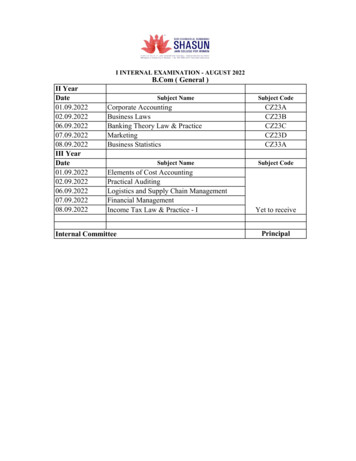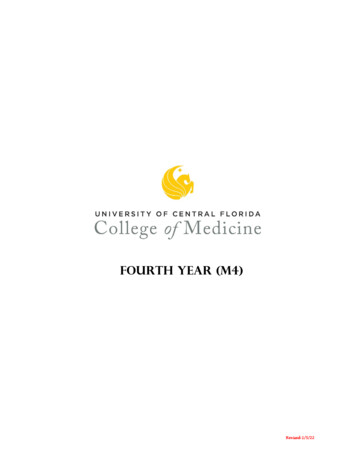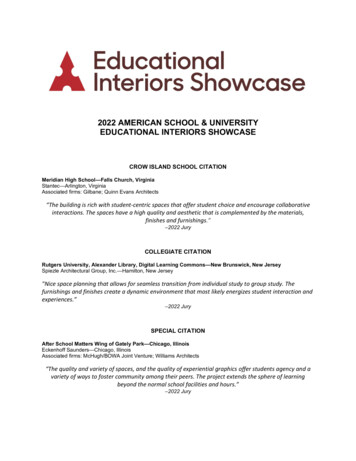
Transcription
2022 AMERICAN SCHOOL & UNIVERSITYEDUCATIONAL INTERIORS SHOWCASECROW ISLAND SCHOOL CITATIONMeridian High School—Falls Church, VirginiaStantec—Arlington, VirginiaAssociated firms: Gilbane; Quinn Evans Architects“The building is rich with student-centric spaces that offer student choice and encourage collaborativeinteractions. The spaces have a high quality and aesthetic that is complemented by the materials,finishes and furnishings.”–2022 JuryCOLLEGIATE CITATIONRutgers University, Alexander Library, Digital Learning Commons—New Brunswick, New JerseySpiezle Architectural Group, Inc.—Hamilton, New Jersey"Nice space planning that allows for seamless transition from individual study to group study. Thefurnishings and finishes create a dynamic environment that most likely energizes student interaction andexperiences.”–2022 JurySPECIAL CITATIONAfter School Matters Wing of Gately Park—Chicago, IllinoisEckenhoff Saunders—Chicago, IllinoisAssociated firms: McHugh/BOWA Joint Venture; Williams Architects“The quality and variety of spaces, and the quality of experiential graphics offer students agency and avariety of ways to foster community among their peers. The project extends the sphere of learningbeyond the normal school facilities and hours.”–2022 Jury
GOLD CITATIONSHarpeth Hall, Bullard Bright IDEA Lab—Nashville, TennesseeOrcutt Winslow—Nashville, Tennessee“Great conversion of existing space that was not serving the needs of the campus. The renovationtransformed a dark gym into a bright, light and airy space with a feminine undertone.”–2022 JuryNew Washington Elementary School—Schiller Park, IllinoisDLA Architects, Ltd.—Itasca, IllinoisAssociated firms: WT Group; Pease Borst & Associates LLC; Berg Engineering Consultants, Ltd.; Edge AssociatesInc.; Hamilton AV Design; Soundscape Engineering LLC; Hitchcock Design Group; Sam Schwartz Consulting, LLC;Schultz Squared Architects LLC“The project demonstrates a clarity of purpose. Good use of color and playful shapes.and a slide!”–2022 JurySILVER CITATIONSBenjamin Banneker Academic High School—Washington, District of ColumbiaPerkins Eastman DC—Washington, District of ColumbiaAssociated firm: Moody Nolan“The open tiered library spaces work well within this building structure. The clarity of organization isstrong, and the narrative matches the imagery and aesthetic of an institution of higher education.”–2022 JuryJohn Lewis Elementary School—Washington, District of ColumbiaPerkins Eastman DC—Washington, District of Columbia“It’s impressive that such beautifully designed spaces can also dramatically reduce energy andcreate one of the healthiest, highest-performing schools in the country.”–2022 JuryBRONZE CITATIONSCapps Middle School—Warr Acres, OklahomaLWPB Architecture—Oklahoma City, OklahomaAssociated firms: DLR Group; Lingo Construction“An intriguing project. Appreciate the learning community approach. It works really well architecturallyand as an interior space.”–2022 JuryRedbud Elementary School—Round Rock, TexasPBK—Austin, Texas“Such a fun and inviting library space for the young learners to enjoy. A clear and fully executed conceptbased on natural motifs and connection to nature.”–2022 Jury
OUTSTANDING DESIGNSADMINISTRATIVE AREAS/OFFICESSan Bernardino City Unified School District Administrative Center—Highland, CaliforniaRuhnau Clarke Architects—Riverside, CaliforniaAssociated firm: D&M Martin ConstructionTexas School for the Deaf Administration and Welcome Center and Early Learning Center—Austin, TexasMcKinney York Architects—Austin, TexasThe Center for Leadership at Florida International University—Miami, FloridaAlleguez Architecture, Inc.—Miami, FloridaAssociated firms: SGM Engineering, Inc.; Stobs Bros. Construction Co.AUDITORIUMS/MUSIC ROOMSCarroll ISD Fine Arts Complex—Southlake, TexasHuckabee—Fort Worth, TexasAssociated firms: Muckleroy & Falls; Image Engineering Group; WJHW; Langan Engineering; LA Fuess Partners;Wharry EngineeringMustang Performing Arts Center—Mustang, OklahomaMA Architecture—Oklahoma City, OklahomaThe Choi Family Music Production Center at Occidental College—Los Angeles, Californianonzero\architecture—Santa Monica, CaliforniaCAFETERIAS/FOOD SERVICE AREASThe MarketPlace—Washington, District of ColumbiaBKP Architects—Philadelphia, PennsylvaniaUniversity of Utah Kahlert Village Dining—Salt Lake City, UtahMHTN Architects—Salt Lake City, UtahAssociated firms: TreanorHL; Ricca Design StudiosCAREER CENTERSDavis Catalyst Center—Kaysville, UtahVCBO Architecture—Salt Lake City, UtahRobert G. Freeman Center for Career and Completion—Pasadena, CaliforniaA4E (Architecture for Education Inc.)—Pasadena, CaliforniaCLASSROOMSAnn Richards School—Austin, TexasO’Connell Robertson—Austin, TexasDelaware City Schools Renovation & Additions—Delaware, OhioTriad Architects Ltd.—Columbus, OhioGreenon K12 School—Enon, OhioSHP—Cincinnati, Ohio
CLASSROOMS CONTINUEDNew Washington Elementary School—Schiller Park, IllinoisDLA Architects Ltd.—Itasca, IllinoisAssociated firms: WT Group; Pease Borst & Associates LLC; Berg Engineering Consultants, Ltd.; Edge AssociatesInc.; Hamilton AV Design; SoundscapeSouth Point Elementary—Washington, MissouriBond Architects—Clayton, MissouriThe Harvey Schools—Houston, TexasPfluger Architects—Houston, TexasCOMMON AREASAustin ISD Sanchez Elementary School—Austin, TexasMcKinney York Architects—Austin, TexasGallatin High School—Bozeman, MontanaCushing Terrell—Bozeman, MontanaGoshen Intermediate School—Goshen, IndianaBarton Coe Vilamaa Architects & Engineers, Inc.—Fort Wayne, IndianaGreenacres Elementary School Additions and Alterations—Scarsdale, New YorkBBS Architects, Landscape Architects & Engineers PC—Patchogue, New YorkIvan G Smith Elementary School—Danvers, MassachusettsTappe Architects—Boston, MassachusettsAssociated firms: WT Rich, PMA Consultants, Frank Locker Educational Planning, Edvance Technology Design,Engineer's Design GroupLobby Addition at The Bronxville School—Bronxville, New YorkLan Associates—Midland Park, New JerseyMajor Howard W. Beal School—Shrewsbury, MassachusettsLamoureux Pagano Associates Architects—Worcester, MassachusettsNew 4/5 Elementary Building—Coldwater, MichiganTowerPinkster—Kalamazoo, MichiganAssociated firms: Shrout Tate Wilson Consulting Engineers; Strauser ConstructionNewton Middle School Campus—Littleton, ColoradoJacobs—Englewood, ColoradoInterior design firm: RTA ArchitectsAssociated firm: GH PhippsPotomac Shores Middle School—Dumfries, VirginiaMoseley Architects—Richmond, VirginiaAssociated firms: Johnson, Mirmiran & Thomspon; V.F. Pavone Construction Company; Hoachlander DavisPhotograpy; Foodservice Consultants Studio; Christopher ConsultantsTulsa Technology Center, Lemley Memorial Campus Client Service Center—Tulsa, OklahomaGH2 Architects—Tulsa, OklahomaVanguard High School—Mesquite, TexasWRA Architects—Dallas, TexasWest Bountiful Elementary School—West Bountiful, UtahMHTN Architects—Salt Lake City, Utah
COMMON AREAS CONTINUEDWest De Pere Intermediate School—De Pere, WisconsinBray Architects—Milwaukee, WisconsinEXHIBITION SPACES/GALLERIESSchool of The Art Institute Galleries and Graduate Studios – 33 E. Washington—Chicago, IllinoisWeese Langley Weese Architects Ltd.—Chicago, IllinoisAssociated firms: Eastlake StudioHEALTH CARE FACILITIES/TEACHING HOSPITALSCreighton University, Virginia G. Piper Charitable Trust Health Sciences Building—Phoenix, ArizonaRDG Planning & Design—Omaha, NebraskaAssociated firm: Butler DesignHISTORIC PRESERVATIONPort Chester-Rye Brook High School Academic Addition—Port Chester, New YorkFuller & D’Angelo P.C.—Elmsford, New YorkINTERIOR RENOVATIONCharles F. Brush High School—Lyndhurst, OhioThenDesign Architecture—Willoughby, OhioDaverman Hall Nursing School Renovation—Grand Rapids, MichiganC2AE—Grand Rapids, MichiganGrand Rapids Community College, Lakeshore Campus—Holland, MichiganGMB Architecture Engineering—Holland, MichiganAssociated firm: The Christman CompanySchool District of Somerset, Wisconsin, High School Addition and Renovation—Somerset, WisconsinWold Architects & Engineers—St. Paul, MinnesotaScience Learning Commons - Lawrence University—Appleton, WisconsinRAMLOW/STEIN Architecture Interiors—Milwaukee, WisconsinTampa Heights Elementary Magnet School—Tampa, FloridaFleischmanGarciaMaslowski Architecture—Tampa, FloridaAssociated firms: JE Dunn Construction Company; Fishman & Associates; Campo Engineering, Inc.; MasterConsulting Engineers, Inc.; VoltAir Consulting Engineers; Engineering Matrix, Inc.; Ekistics Design Studio, Inc.;Driggers Engineering Services, Inc.; Element Engineering GroupValence College Preparatory Charter School—New York, New YorkLoci Architecture-New York, New YorkINTERIOR WORK IN PROGRESSColton High School Culinary/Hospitality CTE Complex—Colton, CaliforniaRuhnau Clarke Architects—Riverside, California
INTERIOR WORK IN PROGRESS CONTINUEDGudy Gaskill Elementary School—Littleton, ColoradoJacobs—Englewood, ColoradoInterior design firm: Hord Coplan MachtAssociated firm: Howell ConstructionThe Artificial Intelligence Center at Miami Dade College’s North Campus—Miami, FloridaAlleguez Architecture, Inc.—Miami, FloridaAssociated firms: Bliss & Nyitray, Inc; SGM Engineering, Inc.; MEP Engineering Inc.; Stobs Bros. Construction Co.LABORATORIESNew Chemistry Building—Norfolk, VirginiaMoseley Architects—Richmond, VirginiaAssociated firms: SmithGroup; Ann P. Stokes; Bowen Technovation; GET Solutions; Facility Dynamics; ForellaGroup; JSJ Design Group; Lynch Mykins; NV5 Engineering & Technology; Stone Wall Hill Partners; Vanasse HangenBrustlin; W.M. Jordan CompanyLIBRARIES/MEDIA CENTERSBonnie Oehl Elementary School Modernization—Highland, CaliforniaPBK—Rancho Cucamonga, CaliforniaAssociated firm: D&M Martin ConstructionColumbia Public Schools, John Warner Middle School—Columbia, MissouriACI Boland Architects—Kansas City, MissouriAssociated firm: PWArchitectsDr. Justina Ford Elementary School Campus—Littleton, ColoradoJacobs—Englewood, ColoradoInterior design firm: MOA ArchitectsAssociated firm: Roche ConstructorsHildreth Elementary School—Harvard, MassachusettsArrowstreet—Boston, MassachusettsIna Arbuckle Elementary School Library Modernization—Jurupa Valley, CaliforniaRuhnau Clarke Architects—Riverside, CaliforniaLilly Library Renovation—Bloomington, IndianaTowerPinkster—Kalamazoo, MichiganAssociated firms: Shrout Tate Wilson Consulting Engineers; Strauser ConstructionProposed Middle School for North Brunswick Township—North Brunswick Township, New JerseyUSA Architects, Planners Interior Designers—Somerville, New JerseyRossville K-12 Media Center—Rossville, IndianaLancer Beebe LLC—Indianapolis, IndianaAssociated firms: Sims-Durkin Associates; Lynch, Harrison & Brumleve, Inc.; AbonmarcheSomerville High School, Media Center—Somerville, MassachusettsSMMA—Cambridge, MassachusettsStarkey Ranch Theatre Library Cultural Center—Odessa, FloridaFleischmanGarciaMaslowski Architects—Tampa, FloridaAssociated firm: WalbridgeSunset Primary Schools—West Linn, OregonIBI Group—Portland, Oregon
PHYSICAL EDUCATION FACILITIES/RECREATION CENTERSBen Lomond High School Athletic Center—Ogden, UtahVCBO Architecture—Salt Lake City, UtahCastaic High School Gymnasium—Castaic, CaliforniaRuhnau Clarke Architects—Riverside, CaliforniaHillcrest High School Athletics—Midvale, UtahFFKR Architects—Salt Lake City, UtahThe Graham Athletics & Wellness Center—Philadelphia, PennsylvaniaEwingCole—Philadelphia, PennsylvaniaPRE-K/EARLY CHILDHOOD EDUCATIONLincoln Elementary School—Gahanna, OhioTriad Architects—Columbus, OhioTexas School for the Deaf Administration and Welcome Center and Early Learning Center—Austin, TexasMcKinney York Architects—Austin, TexasRESIDENCE HALLS/LOUNGESNew Hall—Columbia, MissouriCordogan Clark Ittner—St. Louis, MissouriSERVICE FACILITIESSaddleback High School El Paseo—Santa Ana, CaliforniaRuhnau Clarke Architects—Riverside, CaliforniaSTUDENT CENTERS/SERVICE AREASCampbell University, Oscar N. Harris Student Union—Buies Creek, North CarolinaLittle Diversified Architectural Consulting, Inc.—Durham, North CarolinaAssociated firms: TA Loving; Stewart Engineering; Tipton Associates; RMF Engineering; Surface 678; Mark HerbothPhotographySMC Student Services Building—Santa Monica, CaliforniaHuitt-Zollars—Houston, TexasAssociated firms: Bernard Bros, Inc.; KFPP Consulting; P2S Engineers; Melendrez Landscape Architecture; PAL idStudio; MDC EngineersStony Brook University, UNITI Cultural Center—Stony Brook, New YorkDIGroup Architecture—New Brunswick, New JerseyStudent Success Center—St. Petersburg, FloridaWannemacher Jensen Architects, Inc.—St. Petersburg, FloridaTECHNOLOGY/STEM CENTERSCathedral High School Addition and Renovations—St. Cloud, MinnesotaATSR—Minneapolis, MinnesotaAssociated firms: IMEG; VAA
TECHNOLOGY/STEM CENTERS CONTINUEDNTCA New School—Wesley Chapel, FloridaWannemacher Jensen Architects, Inc.—St. Petersburg, FloridaAssociated firm: FNIScience, Engineering & Technology Building—St. George, UtahVCBO Architecture—Salt Lake City, UtahSTEM Transformational Institute at Florida International University—Miami, FloridaAlleguez Architecture, Inc.—Miami, FloridaAssociated firms: Bliss & Nyitray, Inc.; M.E.P. Engineering, Inc.; Turner Construction Co.
Daverman Hall Nursing School Renovation—Grand Rapids, Michigan . C2AE—Grand Rapids, Michigan. Grand Rapids Community College, Lakeshore Campus—Holland, Michigan . The Artificial Intelligence Center at Miami Dade College's North Campus—Miami, Florida . Alleguez Architecture, Inc.—Miami, Florida Associated firms: Bliss & Nyitray .
