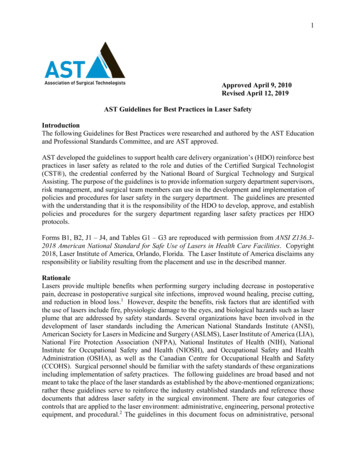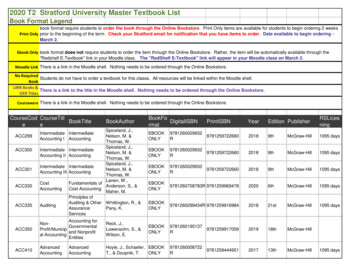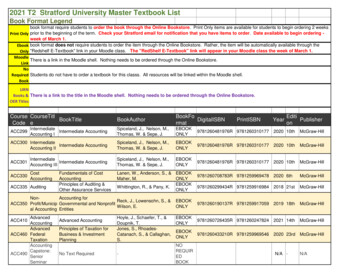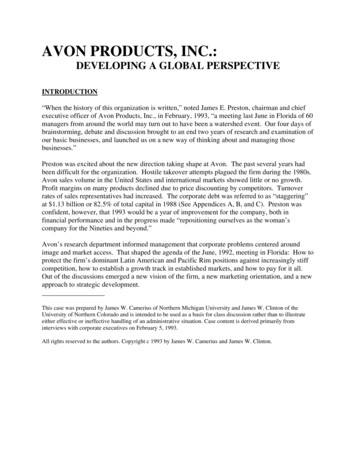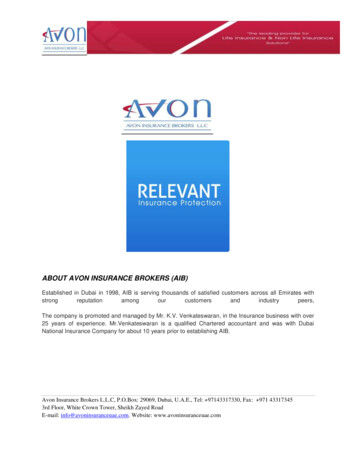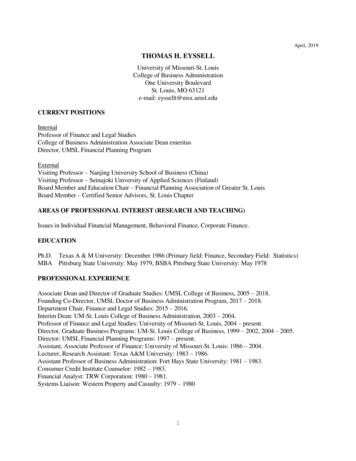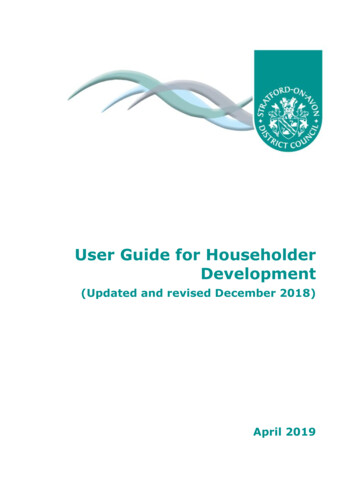
Transcription
User Guide for HouseholderDevelopment(Updated and revised December 2018)April 2019
User Guide for itted Development3.Community Infrastructure Levy4.Building Regulations5.Demolition Works6.Types of Application7.How will the Council decide my Application?8.Issues the Council can take into Account9.Issues the Council cannot take into Account10.Important Issues to Consider11.Other Issues to Consider12.Discharge of Conditions13.Useful Contacts and Further InformationAppendix 1 - Householder Applications Validation ChecklistAppendix 2 - Alterations and Extensions Checklist
1.IntroductionThis guide is for people who want to extend a residential property. The Council aims toallow people to extend their homes. However, extensions can impact upon neighboursand the general area. It is in everyone’s interest to maintain and improve Stratford-onAvon District‘s high quality environment. These guidelines help to ensure thatextensions do not harm the appearance of the area, the neighbours ‘enjoyment of theirproperty or other features of importance.2.Permitted DevelopmentMany extensions and outbuildings can be built without the need for planning permission,because they are ‘permitted development’. Permitted Development Rights are subjectto conditions and limitations in order to control and protect local amenity. Anapplication may not be required for your project, depending on its size, position andlocation and the history of any other previous works. It is always advised that priorto carrying out any works under permitted development to check with the DistrictCouncil whether permitted development rights have been removed. Please note thatpermitted development rights do not apply to Listed Buildings and are restricted inConservation Areas.Basic advice on permitted development rules can be found on the Government’s PlanningPortal.The Council can only give formal confirmation that a proposal is permitted developmentthrough an application for a Certificate of Lawful Proposed Development.Please contact us on (01789) 260360 if you want to submit an application for this typeof Certificate.3.Community Infrastructure LevyPlease note that the Council has adopted a Community Infrastructure Levy (CIL)which certain developments are liable to pay. It is unlikely that a householderdevelopment will be liable to pay CIL (unless over 100 sqm of new floor spaceis involved) but planning applications are required to be accompanied by a CILAdditional Information Requirement Form. There is further information about CIL onthe Council’s website.4.Building RegulationsBuilding Regulations is separate to planning permission and relates to the standard ofconstruction to ensure that building work is completed to a safe standard.Building Regulations approval is usually required for extensions and alterations. You canapply for Building Regulations approval at the same time as you apply for planningpermission, or you can wait and apply later once you have received planning permission.Further advice can be accessed via the District Council’s Building Control documententitled Guide to Extending Your Home.
5.Demolition WorksMost demolition work falls within permitted development although there are importantexceptions in respect of Listed Buildings and buildings within Conservation Areas (seeSection B5 below for more information).Prior to the commencement of any demolition work, Notice should be given to theCouncil in accordance with Section 80 of The Building Act 1984. For further details,please contact the Council’s Building Control team on (01789) 260626.6.Types of ApplicationPlanning ApplicationsIf your proposal is not permitted development and you need to submit a planningapplication to Stratford-on-Avon District Council. Householder Application Forms areavailable on the Council’s neration/planning-application-forms.cfmListed Building ConsentListed Building Consent is required if you intend to carry out external or internalalterations that would affect the character of the listed building, including demolition.Repairs and like for like replacements are normally exempted. However, you are advisedto obtain professional advice before undertaking any works to a listed building.A separate application form is available to apply for planning permission and ListedBuilding Consent in one ed Monument ConsentRequired for works which would affect a Scheduled Monument or its setting. Applicationsare made to the Department of Culture, Media and Sport. Further information isavailable from the Historic England ning/consents/smc/Applications that impact on heritage assets such as Listed Buildings, Conservation Areasand Scheduled Monuments will need to be accompanied by a Heritage Statement(Statement of Significance). More details in respect of heritage issues can be foundon the District Council’s website and associated reesYou need to notify the Council if you want to prune or do other work to most trees inconservation areas and all trees that are protected by Tree Preservation Orders.Consider whether trees will be affected by your extension, either by the trenching andwalls or by disturbance caused by the building works. Even storing materials under atree can cause serious damage. More details in respect of tree issues can be found onthe District Council’s website and associated ration/trees-and-hedges.cfm
7.How will the Council decide my Application?Details of exactly what information needs to be submitted with your application can befound on the Council’s neration/planning-application-forms.cfmThe Council has produced a helpful checklist to ensure that the correct informationis provided as part of a planning application. A copy of the checklist is includedat Appendix 1 further below.Planning PoliciesApplications for planning permission will be considered against the policies containedwith the Development Plan (e.g. the Core Strategy) for Stratford-on-Avon Districtand any other relevant planning guidance, such as the advice contained within thisdocument, the Development Requirements SPD. In doing so, the Council will assesshow well a proposal conforms to the planning policies and guidance.The SPD accompanies the Core Strategy which sets out the Council’s planning policies.The Core Strategy is available on the Council’s website:www.stratford.gov.uk/corestrategyThe key policies include: CS.5 LandscapeCS.9 Design and DistinctivenessCS.20 Existing Housing Stock and Buildings.Other policies may be relevant, depending on the site and circumstances, such as: S.26AS.10Sustainable DevelopmentClimate Change and Sustainable ConstructionSustainable EnergyWater Environment and Flood RiskNatural EnvironmentHistoric EnvironmentGreen BeltCotswolds Area of Outstanding Natural BeautySpecial Landscape AreasAreas of RestraintDistribution of DevelopmentTransport and CommunicationsCountryside and Villages.As well as the Core Strategy and the Development Requirements SPD, other importantplanning policy documents include any Neighbourhood Development Plans and/orvillage/town plans of design statements. Neighbourhood Development Plans areprepared by parish and town councils and set out additional planning policiesfor particular parish and town areas. Such plans need to be taken account ofwhen submitting a planning application. A current list of these plans is availableon the Council’s website:www.stratford.gov.uk/neighbourhoodplans
The diagram shows the process fordeciding planning applications. If theCouncil refuses a planning application, theapplicant may appeal the decision and theapplication will then be decided by anindependent Planning Inspector. Moreinformation about planning appeals canbe found on the Planning Portal 0 7/appealsPlanning guidelines are not cast in stone.In some cases there may be good reasonswhy they should not be followed. Theremay be imaginative design solutionswhich can help toovercomeanyproblems encountered. However, it isimportant that planning decisions aretaken on a consistent basis, and thereforethe guidelines will only be interpretedflexibly where there are clear and precisereasons for making an exception.If an identified problem can be dealt withby means of a suitable condition then theLocal Planning Authority is required toconsider this rather than by issuing arefusal.
The role of the Town and Parish CouncilsTown and Parish Councils play an important role when determining a planning application.They are able to provide a local perspective to planning applications and may recommendthat an application is either refused or granted. Their recommendation is a materialconsideration that the case officer will take in account when deciding a planningapplication.8.Issues the Council can take into AccountWhen a decision is made on a planning application, only certain issues are taken intoaccount; these are often referred to as ‘material planning considerations’. These mayinclude: Local, strategic, national planning policies and policies in the Development Plan; Emerging new plans which have already been through at least one stage of publicconsultation; Pre-application planning consultation carried out by, or on behalf of, the applicant; Government and Planning Inspectorate requirements - circulars, orders, statutoryinstruments, guidance and advice; Previous planning decisions by the Council and appeal decisions and planning Inquiryreports; Principles of Case Law held through the Courts; Loss of sunlight (based on Building Research Establishment guidance); Overshadowing/overbearing impacts to(though not loss of private view as such);the detrimentof residential amenity Overlooking and loss of privacy; Highway issues: traffic generation, vehicular access, highway safety; Noise or disturbance resulting from use, including proposed hours of operation; Smells fumes and lighting impacts; Capacity of physical infrastructure, e.g. in the public drainage or water systems; Deficiencies in social facilities, e.g. spaces in schools; Storage & handling of hazardous materials and development of contaminated land; Loss or effect on existing trees and hedges, impacts on Root Protection Areas; Adverse impact on nature conservation interests & biodiversity opportunities; Effect on designated heritage assets, and non-designated heritage assets ofarchaeological interest; Incompatible or unacceptable uses; Local financial considerations offered as a contribution or grant; Layout and density of building design, visual appearance and finishing materials; Inadequate or inappropriate landscape design or means of enclosure.
The weight attached to material considerations in reaching a decision is a matterof judgement for the decision-taker; however, the decision-taker is required todemonstrate that in reaching that decision that they have considered all relevantmatters.Generally, greater weight is attached to issues raised which are supported by evidencerather than solely by assertion.9.Issues the Council cannot take into AccountIn considering planning applications, the Council cannot take into account, amongstother things: Loss of property value; Loss of a private view; Matters controlled under building regulations or other non-planning legislatione.g. structural stability, drainage details, fire precautions, matters coveredby licences etc; Private issues between neighbours e.g. land/boundary disputes, damageto property, private rights of access, covenants, ancient and other rights tolight etc; Problems arising from the construction period of any works, e.g. noise, dust,construction vehicles, hours of working (covered by Control of Pollution Acts); Opposition to the principle of development when this has been granted byan outline planning permission or appeal; Applicant’s personal circumstances (unless exceptionally and clearly relevant,e.g. provision of facilities for someone with a physical disability); Previously made objections/representations regarding another site or application; Factual misrepresentation of the proposal; Opposition to business competition.10.Important Issues to ConsiderIf planning permission is required, your project should normally be acceptable if it doesnot: Harm the appearance of the area; Unreasonably affect your neighbours by causing overlookingovershadowing of their property, or by being overbearing to them; Result in insufficient useable private garden/amenity space for the enjoymentof residents and to reflect the established character of an area and sizeof house; Cause problems with highway safety by making access to your propertydangerous or by the loss of on-site parking in an area where on-street parkingwould be dangerous; or Conflict with other planning policies, such as Green Belt, heritage andlandscape designations.or
Side extensions:In order to harmonise with the main house, side extensions should normally be: Set back at least 225mm (one brick length) from the adjacent frontwall of the house: and The roof of the extension should be less than the roof height of themain house. (see Fig 1).Fig .1 – shows good design practice for side extensions.The terracing effectSide extensions can also effect the street scene (the general character and appearanceof the street) if they narrow the gap between properties. Rows of detached or semidetached houses can start to look like a terraced housing, if the gaps between housesare overly narrowed (see Fig.2 below). In order to avoid
with the Development Plan (e.g. the Core Strategy) for Stratford-on-Avon District and any other relevant planning guidance, such as the advice contained within this document, the Development Requirements SPD. In doing so, the Council will assess how well a proposal
